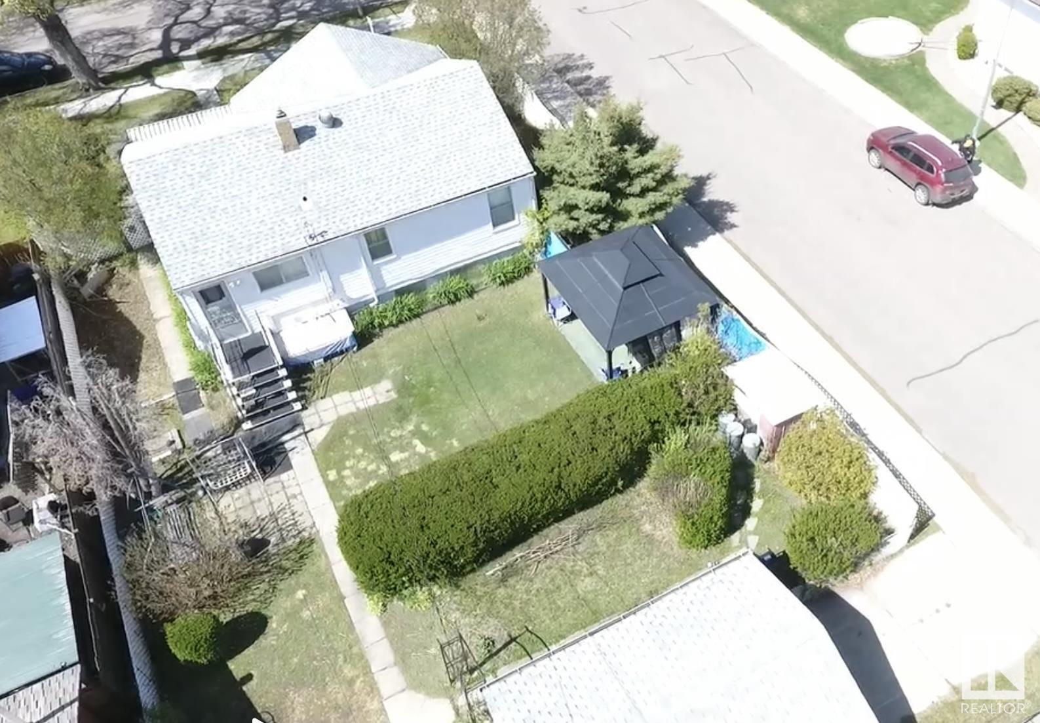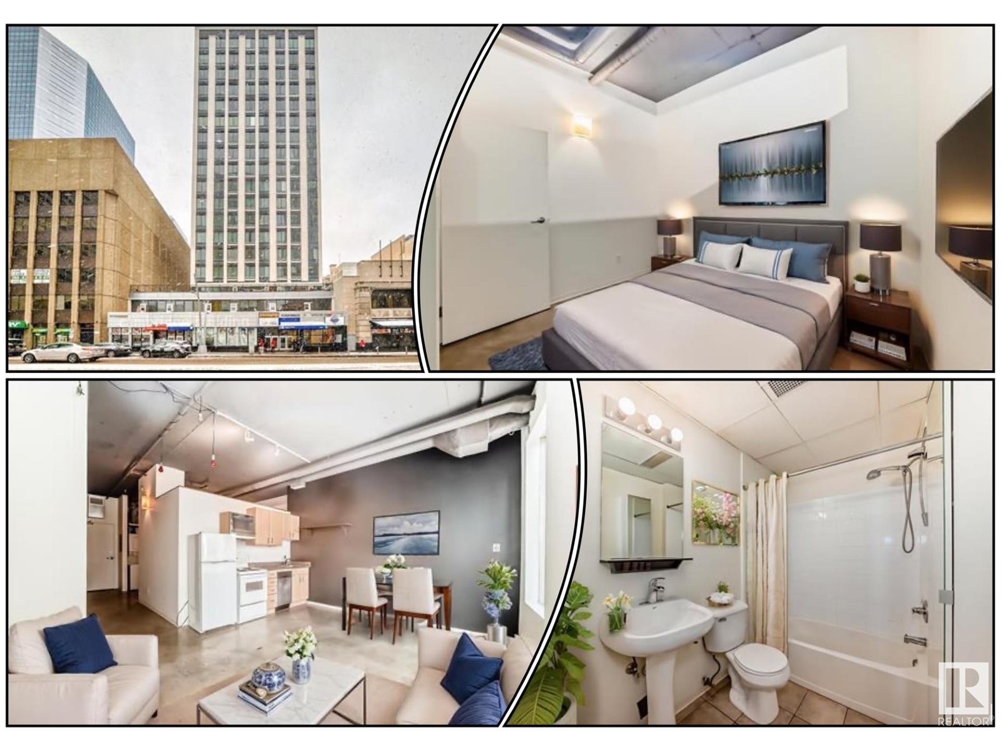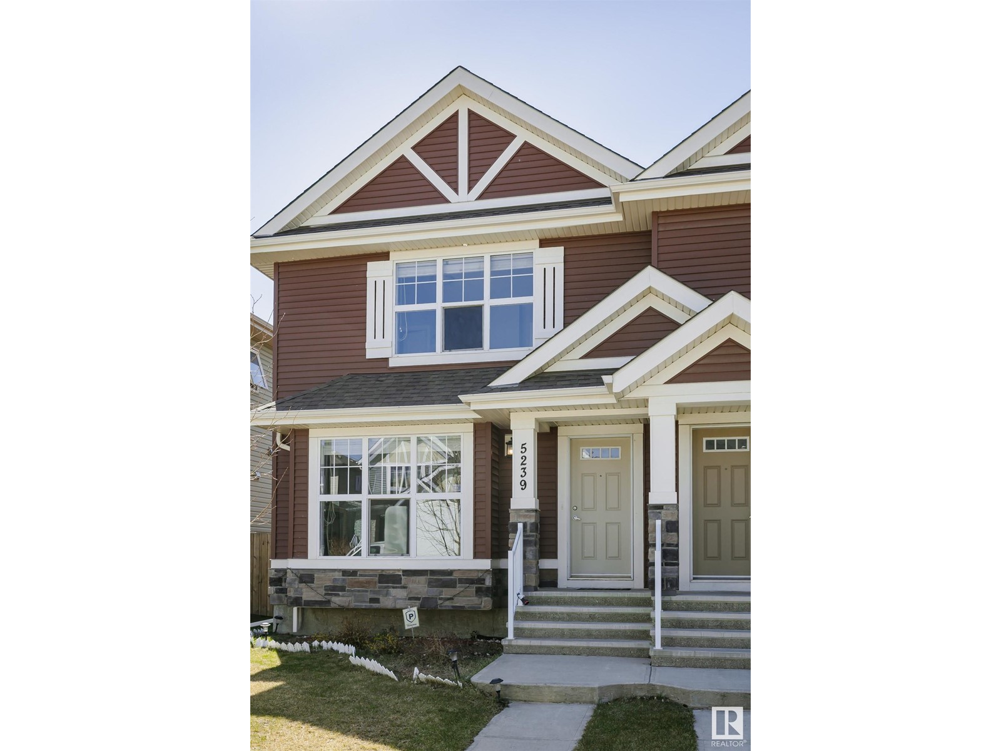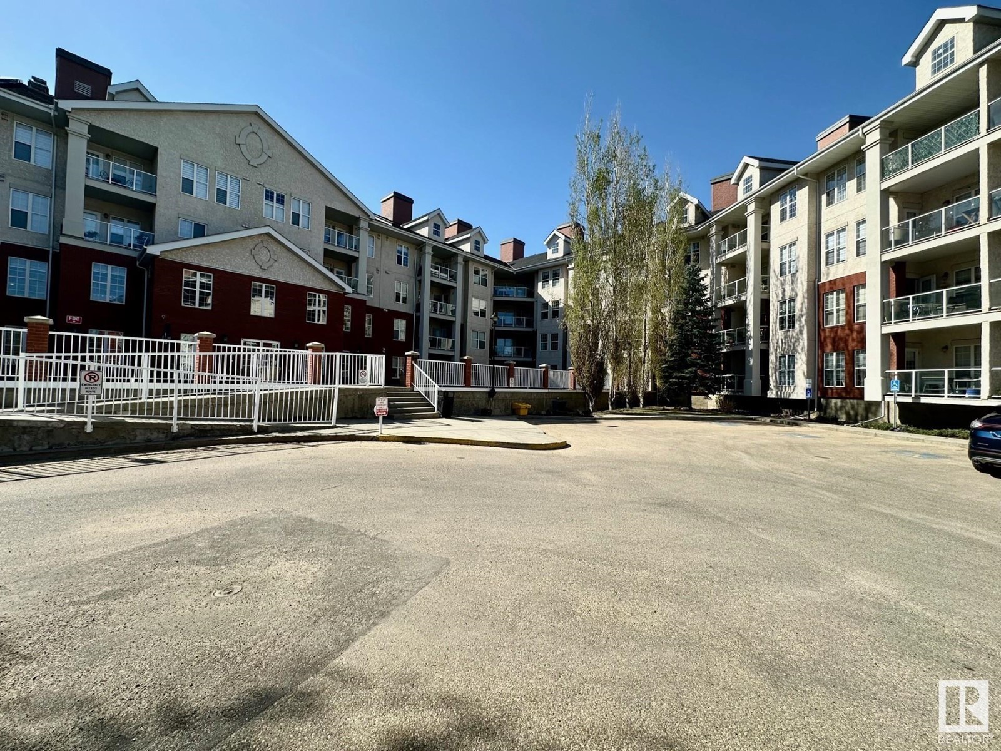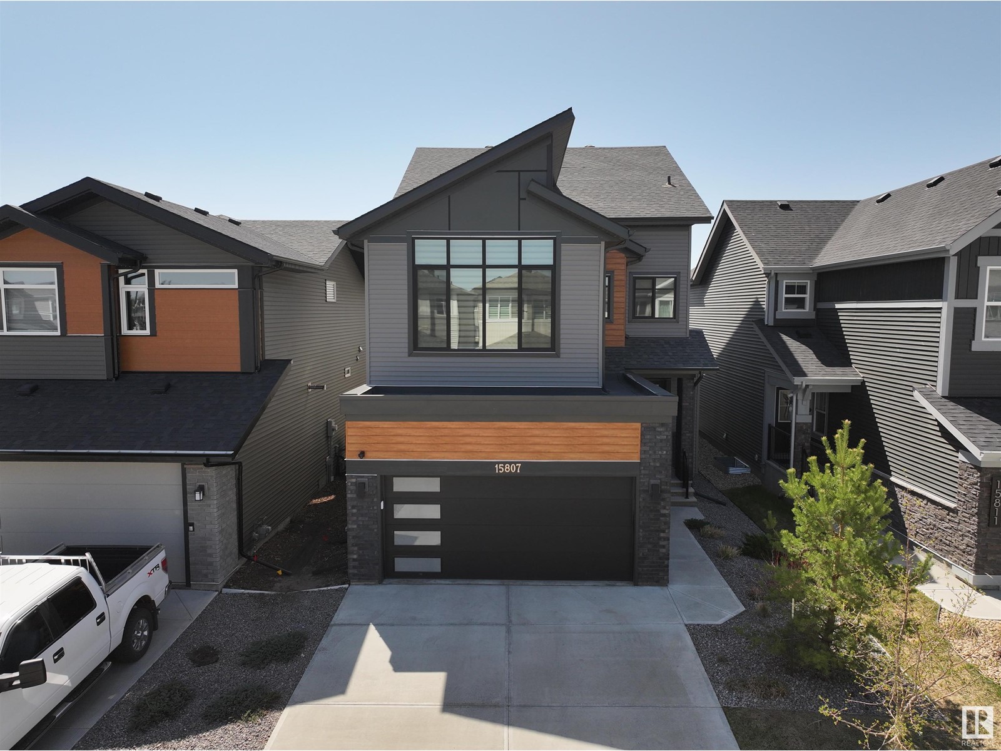5 Highgrove Tc
Sherwood Park, Alberta
Incomparable, simply immaculate 5 bedroom, 4 bathroom, fully upgraded Sherwood Park 2 Storey with a heated double attached garage is THEE Dream Home you’ve been waiting for! The South-facing, fenced-in Backyard is straight out of a Magazine! With fruit trees and a sprawling, gorgeous back deck, plus a ton of privacy; you’ll spend countless hours entertaining and relaxing here! The entire home has been meticulously updated! The list of worthy mentionables could fill a book! Starting with, recently renovated kitchen/livingroom area, newer appliances, extra large quartz countertop island and new carpet on the stairs and upper hallway. Make sure you check out the ensuite with the fully upgraded bathroom. Quite literally, the only thing left for you to do, is pour yourself a drink in your basement bar, or brew a specialty coffee at your kitchen coffee bar, head upstairs to your humongous bonus room with vaulted ceilings and snuggle in for some quality time with your Family! This home Shows a 10! (id:58356)
9019 89 St Nw
Edmonton, Alberta
BUILDERS, INVESTORS & DEVELOPERS, SELLER IS MOTIVATED. QUICK POSSESSION IS AVAILABLE. THIS CORNER LOT IS 36.6M X 17.2M (120.08 FT. X 56.43 FT) ZONED RF3 AND IDEAL FOR REDEVELOPMENT 4 PLEX PERHAPS? THIS 1,000 SQ FT BUNGALOW IS CURRENTLY OCCUPIED BY THE SELLER AND FEATURES UPGRADED ELECTRICAL (100 AMP), NEWER SHINGLES & INSULATED VINYL SIDING. (id:58356)
#1011 10024 Jasper Av Nw
Edmonton, Alberta
Exceptional location! Embrace a lifestyle of ultimate urban convenience! Enjoy a beautiful south facing view of down town Edmonton from the 10th floor or take a leisurely walk along trendy Jasper Ave, where you'll find dining, coffee shops, pubs, and great shopping. This modern one-bedroom unit boasts an open floor plan with bright south-facing windows, flooding the space with natural light. It also includes the added convenience of in-suite laundry. With an LRT station right below, you have easy access to the University of Alberta and are within walking distance of Grant MacEwan University. (id:58356)
5239 20 Av Sw
Edmonton, Alberta
Welcome to your new home in the family-friendly community of Walker Summit! This charming 1,352 sq ft Linear 2-storey by Morrison Homes is full of thoughtful touches and stylish upgrades. Step inside to find rich hardwood and sleek ceramic tile, granite countertops with an under-mount sink, and a stunning tile backsplash that complements the modern cabinetry and black appliances. The kitchen island with a flush eating bar is perfect for morning coffee or entertaining friends, and the cozy fireplace with stainless steel trim adds the perfect touch of warmth to the living room. Upstairs are 3 bedrooms, with a private en suite and walk in closet! Downstairs, you'll find the laundry along with extra-tall foundation and roughed-in plumbing—ready for your dream basement development. Enjoy summer BBQs on the spacious 12x8 deck and take advantage of the oversized 20x24 garage with extra height for storage. The front and back yard come fully landscaped. (id:58356)
#308 45 Inglewood Dr
St. Albert, Alberta
Welcome to the Sierras of Inglewood ideally located just moments from shopping, dining, public transit, and the Sturgeon Hospital. This well-maintained 3rd-floor condo is a delight to show, featuring a spacious primary bedroom plus a versatile den and a full 4-piece bathroom. The kitchen is equipped with classic oak cabinetry and ample counter space, opening into a bright and generous living room with a garden door leading to a large, private balcony perfect for relaxing at any time of day. Additional highlights include convenient in-suite laundry, extra storage, and access to top-tier amenities in this 35+ adult building. Enjoy the convenient indoor pool, fitness center, library, games room, social lounge, indoor carwash, regular community events, and more. This spotless, well managed complex also offers heated underground parking, secure storage, and is pet friendly. Condo fees cover heat, water, and access to all amenities offering exceptional value and comfort. (id:58356)
15003 76 St Nw
Edmonton, Alberta
Location, location - Over 6600 sq. ft. (approx. 60' x 110') corner lot, across from J. A. Fife elementary school and huge park! Extremely well maintained and updated 3 + 1 bedroom bungalow with 2 bathrooms. Shingles and windows 2015, new kitchen cabinets and dishwasher 2017, main floor & basement bathrooms. Fenced yard with large garden, shed and 22' x 24' double garage. Low maintenance front yard. This lot is also an excellent location for afterschool care or redevelopment for multifamily. Seller to provide Title Insurance in lieu of RPR & Compliance. (id:58356)
1424 115 St Nw
Edmonton, Alberta
**Former Lottery Showhome** Large Corner Lot with South facing Backyard Fronting Blackmud Ravine. Impeccable Updates & Renovations. The right balance of timeless luxury finishes, practicality, and an unmatched location in the private corner of Edmonton's most exclusive and mature SW neighbourhood Twin Brooks. The home features just under 3,400 sq of total living space, fully finished basement, 3 Bedrooms, 3.5 baths, open to below vaulted entree way, Vaulted Dining Room with massive windows, New A/C, Hot tub Included, Pine hardwood flooring, recently renovated bathrooms, beautiful new railing to second floor, new upgraded front door, 3 sided Gas fireplace, new deck & Fence, Almost all windows have been replaced, Outstanding Kitchen with custom wood cabinets, granite countertops, gas stove, walk-thru pantry, newer garage door and Oversized double garage with Gas Heater. Walking distance to George P. Nicholson School, community centre, playground and skating rink. (id:58356)
#1316 7339 South Terwillegar Dr Nw
Edmonton, Alberta
This Exclusive Corner Unit Penthouse Condo with 2nd level Loft features 17' Vaulted ceilings, large windows bringing Sun light in. Open Concept design, overlook the Grand living/ Dining room from the Kitchen complete with Modern Finishes. Recent renovations include Vinyl Flooring, new Kitchen, Countertops with eating bar & newer Stainless-Steel Appliances. A generous sized Primary Bedroom also offers a Walk-though Closet and 3piece Ensuite Bath. A second Bedroom, located on the other end of the unit, along with another 3piece bath. Loft space allows for an additional Flex Space, for a Home office, Yoga/ Home Gym, or a space to just Relax! The features don't end there, this property offers In-Suite Laundry, and 1 Parking Stall. Move-in Ready! Amazing Location; close to ALL the Amenities including, shopping + NEW FRESON BROS, restaurants, walking-trails, Schools, Public Transportation, and the A. Henday. HEAT & WATER INCLUDED! Pet Friendly! (id:58356)
206 Wolf Willow Cr Nw
Edmonton, Alberta
Nestled on close to 65' of frontage on a private setting facing Patricia Ravine, this home offers 2,330sq ft above grade + 1,397sq ft below grade, breathtaking views, easy access to Wolf Willow Ravine’s trails and pathways, river valley, footbridge, and peaceful natural surroundings right at your doorstep. The main floor features a formal living and dining room, a kitchen overlooking the family room, and a sun-filled south-facing sunroom that opens to a beautifully landscaped yard with a covered BBQ area and fountain perfect for outdoor entertaining. A versatile fourth bedroom and a separate side entrance add flexibility & convenience. Upstairs, the spacious primary suite offers a private large balcony overlooking the tranquil backyard. Two additional bedrooms provide ample space, complemented by four bathrooms, two large wood-burning fireplaces, and features such as a sprinkler and alarm system. Situated on an 878.75 m² lot, minutes from schools, shopping, golf, Whitemud Dr, and Anthony Henday. (id:58356)
15807 30 Av Sw Sw
Edmonton, Alberta
Former SHOWHOME of Coventry Homes, located in the crown jewel of Glenridding Ravine with environmental reserve, park and green space surrounded! This unique showhome model comes with loaded features and countless upgrades. Just to mention a few including all glass railings along the staircase, steal beam reinforced staircase with open risers from main to second, level 3 quartz countertops and kitchen backsplash with acrylic panel cabinets, dropped eating bar in kitchen island, full height cabinet walls centered with a hidden pantry, black exterior window frames throughout, monolithic limestone plaster finished gas fireplace surround details with plaster hearth dyed in a 2nd tone, triple stacked windows in the Great Room and along side the stairwell, electric drapes in open-to-below area and power retractable shades in covered deck area, bar with floating shelves and lower cabinets in both main and basement, fully tiled wet room in ensuite and many many many more! Over half a million worth of upgrades! (id:58356)
2317 76 St Sw
Edmonton, Alberta
Welcome to 2317 76 St SW, a beautifully maintained half duplex in the highly sought-after community of Summerside. Situated beside a lane way on a generous pie-shaped lot, this home offers added privacy with only one direct neighbour. The open-concept main floor features a spacious kitchen with a large quartz island, seamlessly flowing into the living and dining areas—perfect for entertaining. A powder room and access to the sizable backyard patio complete the main level. Upstairs, the primary bedroom overlooks the tranquil yard and includes a walk-in closet and 4-piece ensuite. A central bonus room connects two additional bedrooms, a shared 4-piece bath, and a convenient laundry room. The basement is unfinished, offering potential for future development. Enjoy the quiet street, close proximity to parks, school, and shopping, and all the amenities Summerside has to offer. Ideal for families or anyone looking for comfort, space, and location in one package. (id:58356)
310 21539 Twp 503
Rural Leduc County, Alberta
WOW, this absolutely STUNNING acreage may not last long! Over 3000 sq ft, 5 bedroom, 4 bathroom home is located in Wildland Meadows/Leduc County on paved road right to sub-division! The BEST part...private, quiet & secluded on an end road surrounded by protected sanctuary. Spacious front entry, dark rich hardwood floors, a gorgeous stone (floor-ceiling) fireplace, large dining area with custom stone-features, kitchen, island, stainless appliances (new stove), & opens to sunny SW HUGE deck! Master suite opens to deck, 3 pc ensuite, a walk in closet (& second large closet), 2 more generously sized bedrooms, a 4pc main bath, plus 2pc bathroom & lrg walk-into laundry /w sink, cupboard & storage, all make up main level. Fully-f basement, very large family room, games room, 4th & 5th HUGE bedrooms, another 4pc bathroom, tons of storage, this is a dream home! Only ONE owner, custom bungalow, attached o/s dbl heated garage, plus o/s detached garage shop /w poured cement. Home is equipped with back up generator! (id:58356)

