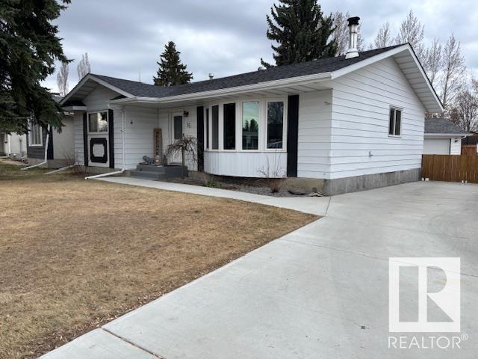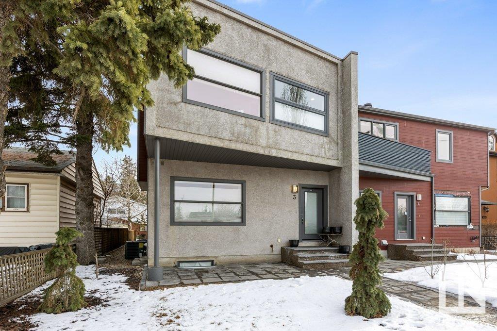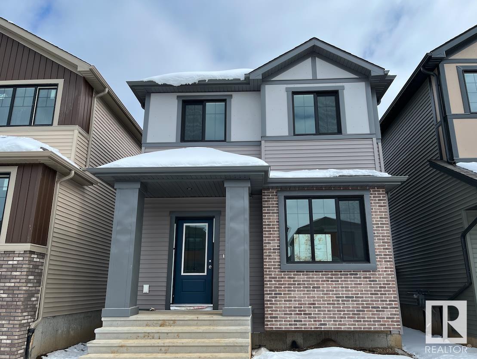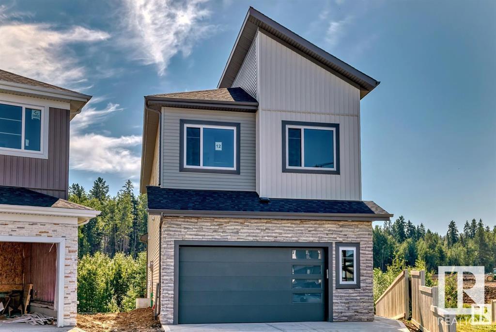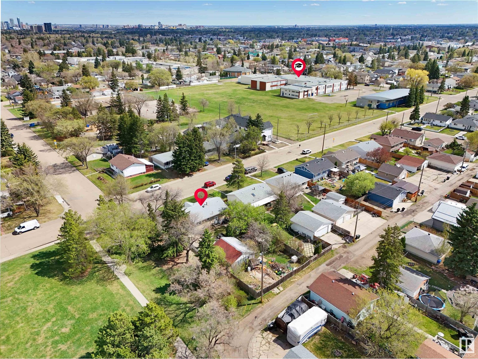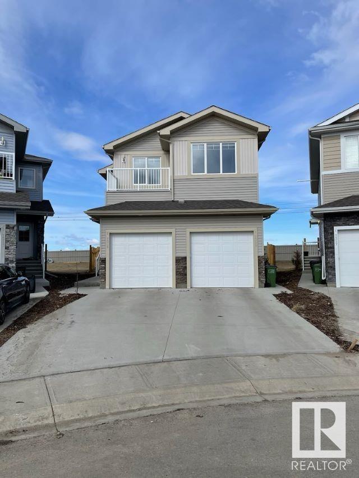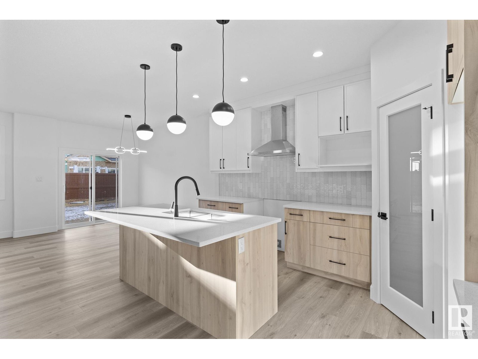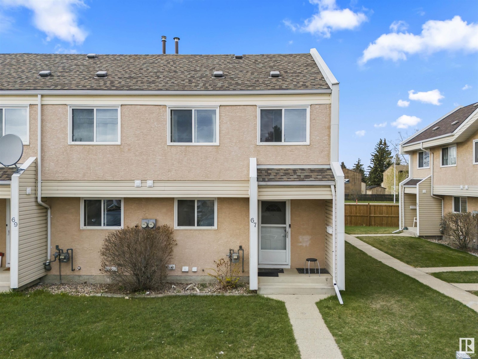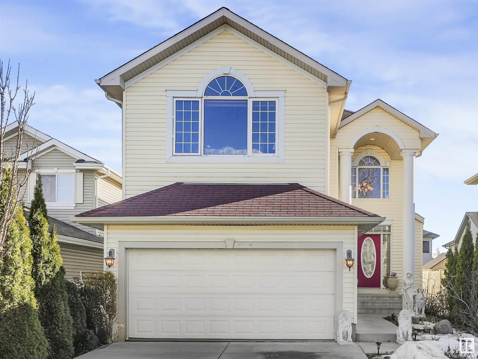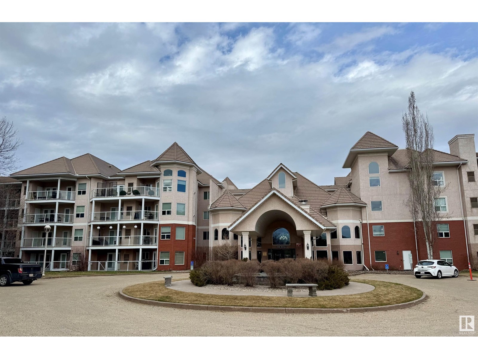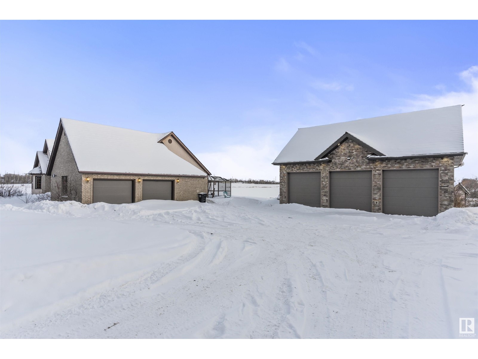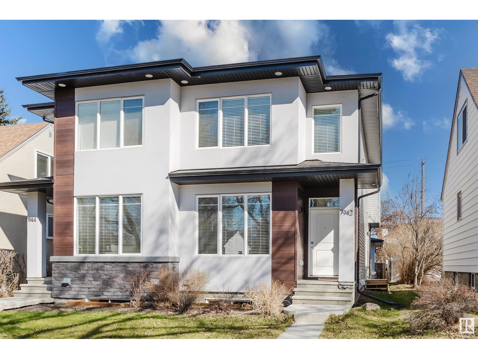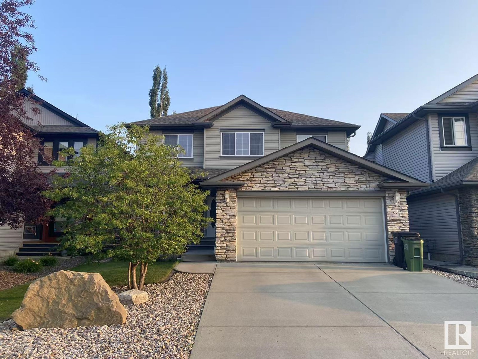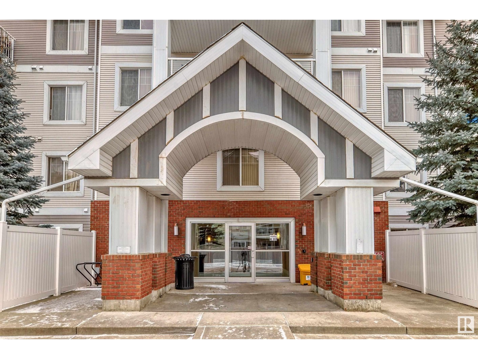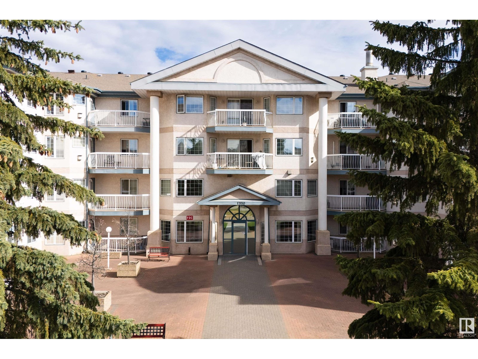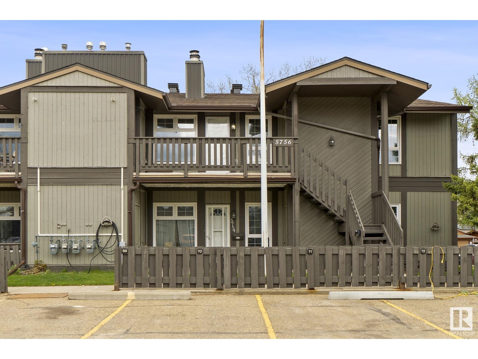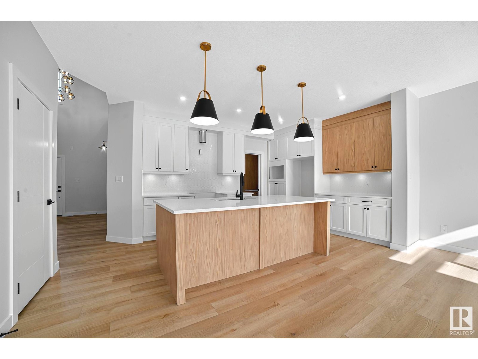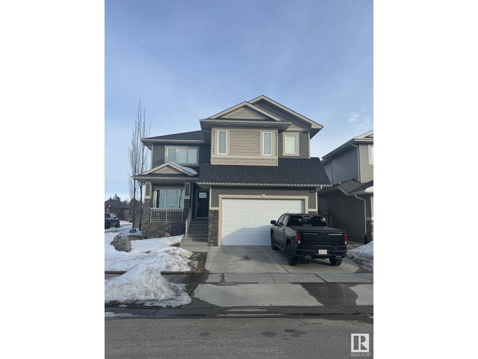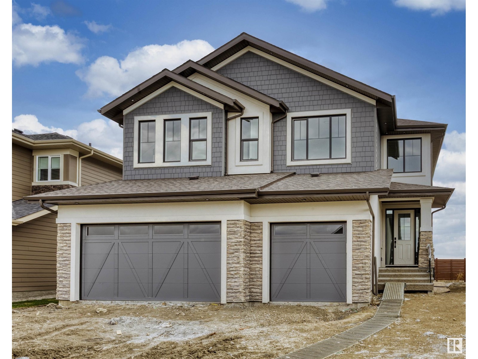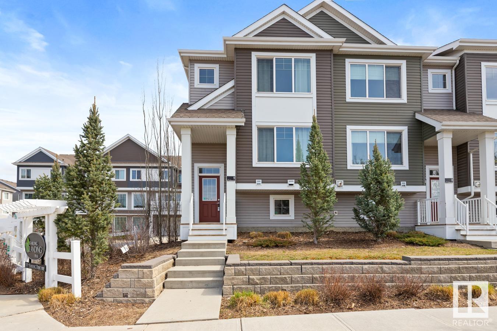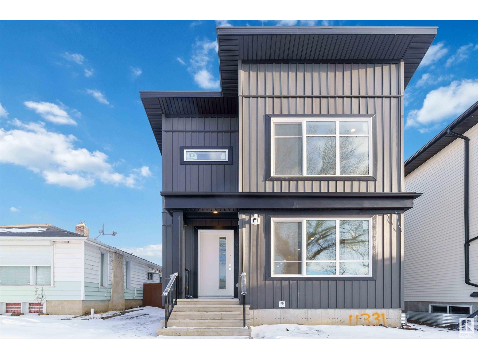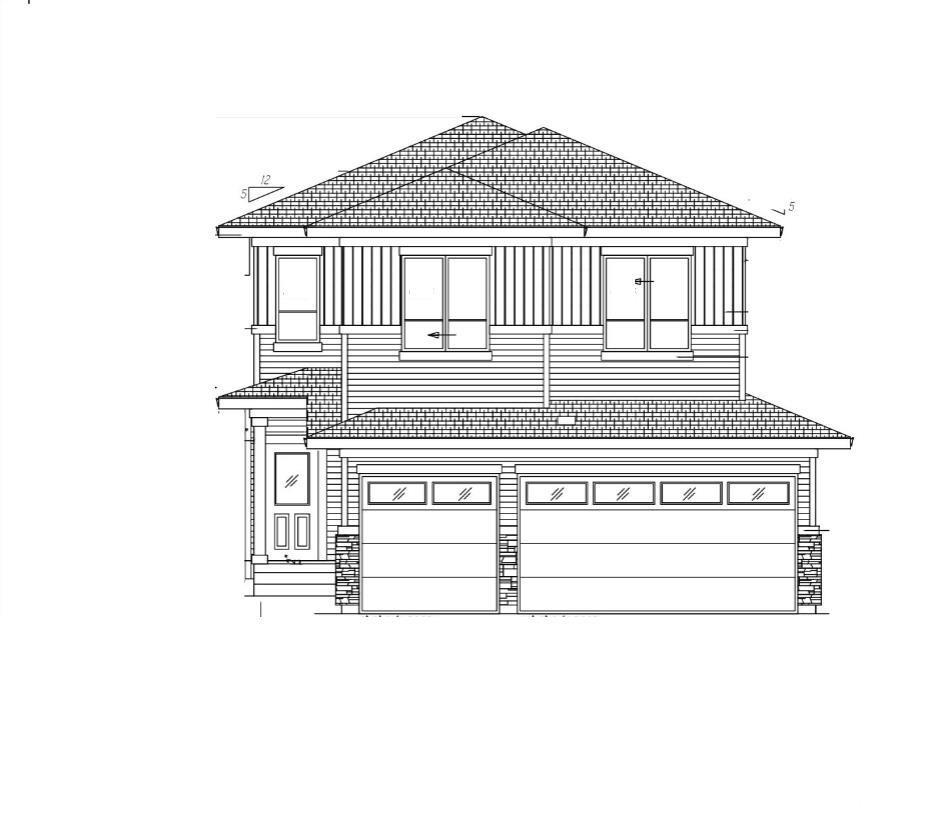12419 83 St Nw
Edmonton, Alberta
Welcome to this beautifully updated 4-bedroom, 2-bathroom bungalow in the desirable Eastwood neighborhood. Offering 1,039 sq ft of living space, this home is ideal for families seeking comfort and convenience. The main level features 3 spacious bedrooms and a well-appointed 4pc bathroom. The fully finished basement is a fantastic bonus, complete with a large recreation room, a second kitchen perfect for hosting, an additional bedroom, and another 4pc bathroom. Recent upgrades include fresh paint throughout, brand-new flooring, updated casing and baseboards, and new toilets, ensuring a modern and inviting atmosphere. This property is ideally located near playgrounds, schools, bus stops, and grocery stores, making daily life easy and convenient. Don’t miss out on the opportunity to make this charming bungalow your home! (id:58356)
#406 12025 22 Av Sw
Edmonton, Alberta
Spacious 2 bed, 2 bath plus den, can be used as 3rd bedroom, open concept kitchen, in suite laundry, 1 underground parking. In Rutherford, surrounded with shopping, restaurants, and amenities. Quick drive to Henday and Hwy 2. All walls, doors and trims are freshly painted. (id:58356)
3652 Westcliff Wy Sw
Edmonton, Alberta
Executive living in southwest Edmonton awaits! Located in the highly sought after community of Upper Windermere, this masterpiece is absolutely brimming with features you may not even know you needed. The main floor features a grand open to below entrance that extends into the living room and over to the formal dining area, office with built in desks, bedroom with ensuite, stunning kitchen with wall to wall and floor to ceiling cabinetry, built in appliances, and tucked just beyond that is a full sized spice kitchen. Heading upstairs we have a primary bedroom the size of a modest apartment with its own sitting area, gas fireplace & steam shower, along with 3 additional bedrooms, each with it own ensuite, as well as a bonus room with private balcony. The basement is also fully finished, with a theatre room, gym, 2 bedrooms and 2 full bathrooms, bar area, as well as a full kitchen, and secondary laundry rough-ins, perfect for multi-gen living or a nanny suite. (id:58356)
10145 & 10155 155 St Nw
Edmonton, Alberta
For more information, please click on View Listing on Realtor Website. Introducing a prime investment opportunity! Two adjacent lots located at 10145 & 10155 155 St NW; offer a combined size of 30.5 m x 45.1 m (100 ft x 150 ft) in the RM h16 Medium Rise Apartment Zone (4 - 8 Storeys). This fully serviced property is ideal for infilling projects or constructing a potential medium rise apartment. Its strategic location provides easy access to the future Valley Line LRT, downtown, West Edmonton Mall, and various amenities. Demolition at buyer’s expense. Land-only value. (id:58356)
#1403 9921 104 St Nw
Edmonton, Alberta
Move-in ready with ALL utilities included! This fully renovated 2-bed, 2-bath condo in McDougall Place offers a spacious open-concept layout and modern finishes throughout. The custom kitchen features dark cabinetry, quartz countertops, a wine cooler, seemless luxury vinyl plank flooring, and stainless-steel appliances (fridge excluded), flowing into a bright living/dining area with a wood-burning fireplace. Step out onto the large west-facing balcony and enjoy treetop and downtown views. The primary suite includes a walk-in closet and 4-piece ensuite, while the second bath features a spa-style shower with jets. Highlights include custom window coverings, updated lighting, and a new A/C unit. Located on the sub-penthouse level with only 4 units per floor, this pet-friendly building offers titled underground parking (#112), shared storage, gym, meeting room, and visitor parking. Just a block from the LRT and close to shops, cafés, and river valley trails. Quick possession available! (id:58356)
85 Nootka Rd
Leduc, Alberta
Over 10,000sf lot! Beautiful Landscaping!! New concrete (2021), Shingles (2017), Eavestroughs (2024), Garage (furnace, shingles, doors, insulation 2023), Bathroom 2021, Fence & shed (2024), Deck (2018). Open concept with wood burning fireplace, kitchen with ample counterspace, nice size island & updated lighting fixtures. 3 bedrooms up with the primary having a 2 pc ensuite with barn door. Main 5 pc bath has 2 sinks & a tiled tub/shower combo! Fully finished basement has a huge recreation room, 4th bedroom & a beautiful large bathroom with tiled walk in shower. Outside you will find an oversized, heated, & insulated garage! This property is fully fenced including a gate at the driveway. Wait till you see this massive yard with a beautifully done firepit area with storage area for wood, well crafted matching shed, dog run & the tiered step deck area is gorgeous with the stone work! Play structure & pool for the kids entertainment stay! (id:58356)
5121 118 Av Nw
Edmonton, Alberta
Nestled in the picturesque Highlands, this charming home WITH LEGAL BASEMENT SUITE offers a comfortable & functional layout perfect for modern living. The main floor features an open-concept family & living rooms & kitchen, providing ample space for family gatherings & entertaining. A convenient storage room, pantry & full bath round out the main level. You will LOVE the spectacular spiral staircase leading upstairs where you’ll find 3 generously sized bedrooms, full bath, full LAUNDRY & a bright, sunny sitting room/den with patio, ideal for relaxing or working from home. The lower level includes a LEGAL SUITE with a recently updated kitchen, offering a fantastic opportunity for rental income. The home is complemented by a double detached garage, providing plenty of parking & add'l storage. Outside, the south-facing backyard boasts sunshine throughout the day, along with several well-maintained (5) storage sheds for your outdoor equipment. Recent upgrades include- roof (appx.6 yrs), parking pad (3 yrs). (id:58356)
5902 44a St
Leduc, Alberta
Total of 7521 sq ft on 1.31 acres. Steel frame 6400 sq ft shop, three 12 x 16 ft overhead doors and one 14 x 16 ft overhead door. Radiant tube heaters, fenced yard (except for cross fence with adjoining property which is also for sale). 1131 sq ft of office space with 4 individual offices & boardroom, separate heating system with air conditioning. Well packed gravel yard, able to drive tractor trailer around the shop with two gates. Adjoining parcel of 1.3 acres with 9100 sq ft building also for sale. E4433229 (id:58356)
5904 44a St
Leduc, Alberta
Total of 9100 sq ft on 1.28 acres. Concrete block building with addition for storage. Approximately 4900 sq ft of heated shop space with two 16 x 16 ft overhead doors & one 12 x 16 ft overhead door. Two levels of offices with reception area & board room. 950 sq ft heated storage, 1250 sq ft of cold storage. Fenced yard (except for cross fence with adjoining property which is also for sale). Well packed gravel yard, ideal for heavy user. Adjoining parcel of 1.3 acres with 7521 sq ft building also for sale. E4433230 (id:58356)
#3 14315 Stony Plain Rd Nw
Edmonton, Alberta
Experience luxury living in this executive-style townhouse in the sought-after community of Grosvenor, just minutes from downtown. Immaculate and Like New Condition thru out. Thoughtfully designed with high-end finishes, soaring ceilings, pot lighting, and abundant natural light enhance the home’s elegance. This home features a stunning gourmet kitchen with maple hardwood, rich walnut cabinetry, and ample space for entertaining. Maple hardwood flooring extends throughout main floor and upstairs complementing the open-concept layout. Upstairs, enjoy a versatile loft area, two spacious bedrooms, a four-piece bath, and a private three-piece ensuite with a full tile shower. There is also a newer hot water tank and central A/C. The Juliet balcony offers a charming view of the courtyard. Complete with a single detached garage, this exceptional property is in an unbeatable location close to fine dining, the River Valley, walking trails, shopping, and public transportation. (id:58356)
10918/20 76 Av Nw
Edmonton, Alberta
LOCATION LOCATION! INVESTORS/MULTI FAMILY buyers ALERT! MLI select approved. Welcome to McKernan, just steps from the UNIVERSITY OF ALBERTA. This property is perfect for all owners, savvy investors, or multi-generational families. Offering a total of 12 bedrooms and 12 full bathrooms 11 of which are ENSUITES, plus two self-contained bachelor suites, the property consists of six legal suites with main-floor bedrooms and 4 PIECE bathrooms across both units. Enjoy a modern open-concept layout, upscale finishes, and spacious master suites. Each legal basement suite includes 2 bedrooms, 2 FULL bathrooms, a side entrance, full kitchen, and in-suite laundry. The detached garden suite adds even more value, featuring a private 1-bedroom, 1-bathroom unit complete with its own kitchen .Additional highlights include detached single-car garages and a prime location close to top-rated schools, shopping, hospitals, and public transit. A rare turnkey opportunity in an unbeatable location! (id:58356)
11 Oakridge Dr N
St. Albert, Alberta
Located in one of St. Albert’s most sought-after neighborhoods, this stunning 2-storey home has a SECOND KITCHEN AND SECOND LAUNDRY IN THE BASEMENT is perfect for a growing family! Freshly painted, the spacious kitchen boasts white cabinetry, ample counter space, and a peninsula island with a breakfast bar. The dining area opens to a beautiful backyard, while a three-sided fireplace connects to the open-to-above living room with soaring 17-ft ceilings and expansive windows. Upstairs, the luxurious primary suite features a walk-in closet, spa-like ensuite w/ a jacuzzi tub, and a separate shower. Two more bedrooms and a 4-piece bath complete the level. The fully finished basement offers a modern second kitchen with large dining space, a living room, large bedroom, bathroom, & second laundry—ideal for extended family or long term guests! Outside, enjoy a private, landscaped backyard with mature trees, a deck, patio, and heated garage. Steps from a Oakridge Park and walking trails, this home is a rare find! (id:58356)
9379 221 St Nw
Edmonton, Alberta
Welcome to The Whitman - built by Lincolnberg Homes, your Builder of Choice 9 years in a row. Finally a home that has everything you could ask for at the price you can afford! The perfect home for young professionals and families, the Whitman features over 1600 Sq.Ft. Located in the community of Secord. The main floor offers a front den/flex space a half bathroom, a central island kitchen which is open to the dining and living room, back door access to the back yard, plus this home features a side entrance to the unfinished basement. Upstairs you have 3 bedrooms, a spacious primary with ensuite and walk in closet, 2 more bedrooms, a 3rd full bath and the convenience of 2nd floor laundry. Photos of are a previous show home, colours will be different, see rendering photos. (id:58356)
9348 221 St Nw
Edmonton, Alberta
Welcome to the well-sought-after community of Secord, where you'll find the perfect blend of comfort + style in this charming home built by Lincolnberg Homes. The popular Tolson mode offers everything you need for modern living. As you step into the foyer, you'll immediately notice the seamless flow of the layout, leading you into the great room. This space is ideal for relaxation + entertainment, with its open-plan design creating a welcoming atmosphere. The island kitchen is a true highlight, featuring a flush eating bar perfect for quick meals or casual dining, quartz countertops offering both elegance + functionality, stylish glass tile backsplash adding a touch of sophistication. Adjacent to the kitchen is the dining space, providing a cozy area for family meals + gatherings. This home offers the perfect combination of style, comfort, + practicality. Discover the lifestyle you've been dreaming of. The photos are of another Tolson, the colours will differ and can be seen in the rendering photos. (id:58356)
7306 Creighton Cl Sw
Edmonton, Alberta
UNIQUE Up/Down Duplex One Title. RMS does not allow the full scope of this property. As a rental property… upper unit is a bungalow style commanding $1,750/month @ 1,213 SF. The Lower Unit has main floor living - bedrooms in the bsmt - Total both levels = 1659 SF of living space commanding $1,700/month. Rent maybe in the lower to medium range for the area. Excellent Investment! In a Cul-da-sac! A Must to See! Live in one rent the other. Start creating generational living and income for now and the future. Desirable neighbourhood-Creekwood Chappelle. Separate utilities and entrances each with a single front attached garage. Each has balcony or deck c/w 1/2 backyard. High end finishings and appliances inclusive of granite countertops throughout. Walking distance to Donald R Getty K-9, numerous walking paths and playgrounds. Easy Access 41 Avenue SW, Hwy 2 and the Henday. Shopping, activities and daycares in proximity. HOA for subdivision paths, playgrounds all green spaces. Other up/down homes available. (id:58356)
17 Axelwood Crescent
Spruce Grove, Alberta
This beautiful open to above, WALK OUT upgraded home features 4 bedrooms, 3 baths , a bonus room & study table. The main floor boasts luxury vinyl plank flooring, a versatile bedroom/den,a Full Washroom, a spacious family room and cozy fireplace. The modern kitchen is designed for both cooking and entertaining, complete with high-end cabinetry, quartz countertops, a large island, stainless steel appliances, and a pantry. A bright dining area with ample natural light is perfect for gatherings, while a convenient full bath completes this level. IT IS UNDER CONSTRUCTION & PHOTOS ARE FROM SIMILAR HOME.COLOURS MAY VARY. Upstairs, the primary suite offers a 5-piece ensuite and a spacious walk-in closet. Two additional bedrooms,a full bath,study table, a bonus room, and a laundry room provide plenty of space for the whole family. The unfinished WALK OUT basement comes with a separate entrance, offering endless possibilities for customization. Add. Features:Deck,Wireless Bluetooth Speakers,Gas Hookup for BBQ (id:58356)
10462 161 St Nw
Edmonton, Alberta
Incredible Redevelopment Opportunity in Britannia Youngstown! This expansive 53' x 140' lot, directly facing a serene park, is ideal for multi-family development in one of west Edmonton’s most evolving neighbourhoods. Whether you're considering a modern infill, duplex, or fourplex, the possibilities here are endless. Enjoy the convenience of being just 10 minutes to downtown, steps from public transit, close to schools, facilities like the Jasper Place Fitness and Leisure Centre and only minutes from West Edmonton Mall and Mayfield Common. A rare chance to invest in a prime, centrally located community with strong future growth potential! (id:58356)
689 Howatt Dr Sw
Edmonton, Alberta
This possible walk out lot is a POCKET SIZE OF 52' (62.4 X 134.5 Feet) in uppar class community of JAGARE RIDGE. (id:58356)
11432 93 St Nw
Edmonton, Alberta
Discover this charming and updated 2-storey home in the heart of Alberta Avenue! The main floor offers a spacious living room, dining area, remodeled kitchen with brand new fridge, stove, and microwave hood fan, a mudroom, a bedroom, a 4-piece bathroom, and a convenient storage area. Upstairs features three additional bedrooms, including a generous primary bedroom, and a beautifully remodeled 3-piece bathroom. This home has seen numerous upgrades including new luxury vinyl plank flooring, new carpet (2025), fresh paint throughout (2025), and exterior paint (2025). Additional updates include a new hot water tank (2025) and newer shingles (within the last 10 years). Enjoy the fully fenced yard and the convenience of nearby schools. Move-in ready and full of value—don't miss out! (id:58356)
7315 Creighton Cl Sw
Edmonton, Alberta
INVESTORS UNIQUE Up/Down Duplex One Title. Large Pie Lot! In a Cul-da-sac! A Must to See! Investment or live and rent out 2nd unit as mortgage helper. Start creating generational wealth, living and income for now and the future. Desirable neighbourhood of Creekwood Chappelle. upper unit is a bungalow style @ $1,700/month - 1,213 SF +/- The Lower Unit has main floor living - bedrooms in the bsmt - Total both levels = 1659 SF +/- of living space @ $1,850/month. Separate utilities and entrances each with a single front attached garage. Balcony and deck. High end finishings and appliances inclusive of granite countertops throughout. Fenced c/w sod. Gas F/P, laundry, for each unit. Separate metering. Walking distance to Donald R Getty K-9, numerous walking paths and playgrounds. Easy Access 41 Avenue SW, Hwy 2 and the Henday. Shopping, activities and daycares in proximity. HOA for subdivision paths, playgrounds all green spaces. Other homes available. 1659 SF Photos from another identical floor plan home/unit (id:58356)
8823 181 Av Nw
Edmonton, Alberta
Welcome to Klarvatten! Built by New Era Luxury Homes, this 1,700+ sqft home is perfectly located near the Anthony Henday, schools, shopping, and CFB Edmonton. The open-concept layout features 9’ ceilings on the main and basement levels, a great room with an electric fireplace and feature wall, and a chef’s kitchen with quartz counters, ceiling-height cabinets, and a mudroom. Upstairs offers four bedrooms, including a spa-inspired primary suite with dual sinks and a tiled shower, plus a laundry room with a sink for added convenience. Enjoy a double-attached garage with a drain, a separate side entrance with 2-bed legal suite potential, and a spacious backyard for outdoor living. JUNE 2025 Possession! Note: Pictures are from similar models. Note: Pictures are from similar models. This home is under construction. (id:58356)
7853 Erasmus Wd Nw
Edmonton, Alberta
Beautiful 2063 sq/ft home with a Double Attached Garage, 4 Bedrooms, 4 Bathrooms, and Air Conditioning! The Main Floor hosts the Gorgeous Kitchen having Quartz Countertops that is open to the Dining and Living Room with a Gas Fireplace. The Pantry, 2 Piece Bathroom, and Mudroom with access to the garage Completes the Main Level. Upstairs is the Primary Bedroom with a Walk-In Closet and its own 5 Piece Bathroom. Accompanied by 2 more Bedrooms, 4 piece Bathroom, and a Bonus room to conclude the upper level. The Fully Finished Basement holds the 4th Bedroom, 3 piece Bathroom, and a Large Family Room with Epoxy Coated Floors throughout its entirety. The Fenced Back Yard is Beautifully Landscaped with a Deck and Patio. This Pride of Ownership Home has to be Appreciated in Person! (id:58356)
#305 12045 22 Av Sw
Edmonton, Alberta
Welcome to this well-maintained 2 bed, 1 bath condo in the heart of Rutherford! Offering 699 sq. ft. of functional living space, this unit features a modern kitchen with stainless steel appliances, granite countertops, and a convenient pantry. The bright living room opens to a private balcony. Enjoy a spacious primary bedroom with a walk-in closet. Incl. convenient in-unit storage for added organization. Heat & water are included in the condo fees. Recent upgrades include new dishwasher, faucets, plumbing under kitchen sink and toilet and commercial deadbolt. Comes with two parking stalls—one underground and one surface. Pets welcome! Multiple allowed, 12” and under. Building has elevator and post office drop off at the front along with larger parcel drop with Canada Post Key system. Upgraded security cameras 24/7 at the front entrances. Portable AC can be included in the sale. Near playground, bus stop, schools, and grocery stores, this home is perfect for first-time buyers, downsizers, orinvestors! (id:58356)
17039 70 St Nw
Edmonton, Alberta
One of the Premiere neighborhoods in North Edmonton. Amazing Coventry built home in Schonsee. 3 beds and a BONUS ROOM on the second level. Upgraded stainless appliances, open kitchen with beautiful quartz counter tops, fireplace, deck, landscaped and fenced with a spacious backyard. Gorgeous hardwood floors, tile and carpet for this open concept home. Close to schools, shopping near by. Great Area, Great home. This is a PERFECT home for a family. (id:58356)
67 16567 100 St Nw
Edmonton, Alberta
Welcome to this charming 2-storey townhouse located in the desirable community of Lorelei! This well-maintained home features 3 spacious bedrooms, 2 bathrooms, and over 1156.32 sq ft of living space. The main floor offers a bright living room, functional kitchen, and a dining area perfect for family meals. Enjoy easy-care flooring throughout and plenty of natural light. Upstairs, you’ll find generously sized bedrooms and a full bath. This unit includes in-suite laundry and a powered parking stall. Located close to schools, parks, shopping, and public transit, it’s perfect for families or first-time buyers. Low-maintenance living in a fantastic NW Edmonton location! (id:58356)
3711 163 Av Nw
Edmonton, Alberta
Hitting the market for the first time in 16 years, this remarkable custom-built residence combines timeless elegance with high-end upgrades that make it truly one-of-a-kind. Upon entry, you’re greeted by an open-to-below foyer that fills the home with an abundance of natural light. The exquisite craftsmanship is evident in every detail, from the stunning iron railings to the imported crystal chandeliers that add a touch of sophistication to every room. Hand-painted 18k gold leaf trims enhance the elegance of the space, showcasing the level of care and quality invested in this home. The spacious layout flows effortlessly, offering tons of natural light throughout and ample room for family gatherings and entertaining. The low-maintenance private yard provides a serene retreat, perfect for relaxation or hosting guests. With two 20-foot columns right outside your front door this house -inside and out - makes you feel like your home away from home. This home is truly a rare find. (id:58356)
6929 21a Av Sw
Edmonton, Alberta
This beautiful half duplex with double detached garage located in family-friendly Summerside. This includes Lake access and is just steps away from the park. This gorgeous 2 storey offers over 1150 SF spacious open concept design, kitchen with ample cupboard, counter, and island space with a view of the backyard. Perfect powder room and mudroom with additional closet space complete the main floor. The second floor features a large primary bedroom with a walk-in closet and a full ensuite. Two additional bedrooms and a full bath are perfect for the growing family. The fully landscaped backyard includes a BBQ gas line and a large deck. All this with NO CONDO FEES! (id:58356)
1507 157 St Sw
Edmonton, Alberta
Former Show Home Backing Park | No Condo Fees | Loaded with Upgrades! Welcome to this stunning former show home in Glenridding Ravine—an end unit gem with no condo fees and backing directly onto the park! Every inch of this 2 bed, 2.5 bath home has been thoughtfully upgraded, from the 9’ ceilings and central A/C to built-in speakers, elegant lighting, and premium window coverings. The main level boasts a bright, open layout with a beautiful kitchen featuring quartz countertops, stainless steel appliances, Shelf Genie cabinet gliders, and a corner pantry with custom shelving. Enjoy both a main-level patio and a private upper deck with stairs leading to the low-maintenance landscaped yard perfect for relaxing or entertaining. Extra features include a stylish dining room with built-in seating and bar area, upgraded foyer with bench, a tandem double garage with finished walls and storage, and a primary suite with an enhanced walk-in closet. This is a rare opportunity feature-packed home in a prime location. (id:58356)
#133 9008 99 Av Nw
Edmonton, Alberta
Visit the Listing Brokerage (and/or listing REALTOR®) website to obtain additional information. Exceptional 1095 sq. ft 2 bedroom, 2 bath condo in the River Grande building located in the sought after community of Riverdale. Open and bright floor plan, ample storage, east facing patio and excellent access to elevator & parkade. Unit includes tandem heated underground parking with a storage locker. Condo fees $550 including, heat, water, building insurance management & amenities which include an exercise room, party room, library, games room, guest suite, car wash and visitor parking. This pet friendly, welcoming, exceptionally well maintained building provides many opportunities for social engagement and active living with walking trails at your doorstep. A community garden, coffee shop, restaurant and bakery are all within walking distance in this vibrant community. (id:58356)
320 17 St Sw Sw
Edmonton, Alberta
INVESTORS ALERT – Prime 2.82 Acre Property in Fast-Growing Alces! !! DEVELOPMENT HAS BEGUN ON NEIGHBOURING PROPERTY !! This incredible opportunity is located in the Alces neighborhood, part of one of Edmonton’s most anticipated future developments, set to benefit from major residential expansion under the Alces Neighbourhood Structure Plan. Featuring 5 bedrooms, 3.5 bathrooms, a fully finished basement, main floor den, and double attached garage, this home offers space, comfort, and functionality. A 36x28 heated detached workshop adds incredible value, along with a poured asphalt driveway for a premium touch. Recent upgrades include new paint, carpet, toilets, plugs, and switches, giving the home a fresh, modern feel. The bright, open-concept layout boasts vaulted ceilings and a gourmet kitchen with new stainless steel appliances. Just minutes from future residential developments, this is more than a home—it’s a strategic investment in one of Edmonton’s most promising future communities! (id:58356)
7942 81 Av Nw
Edmonton, Alberta
Stunning Half Duplex in Sought-After King Edward Park – Perfect for families or investors with suite potential! Step inside to soaring 9-foot ceilings, oversized windows, and a bright, open layout that radiates warmth and style. The heart of the home is a massive island kitchen with abundant counter space and sleek cabinetry—ideal for entertaining or everyday life. The spacious living and dining areas flow effortlessly, while a custom mudroom with built-in storage adds function and flair. Upstairs, you'll find three spacious bedrooms, including a comfortable primary bedroom with a 4-piece ensuite and huge walk-in closet. Enjoy the convenience of upstairs laundry! The separate side entrance offers future basement suite potential. Outside, the backyard features a good size deck, while the sunny South-facing front yard looks out onto a charming tree-lined Avenue. Unbeatable location—walk to the Bonnie Doon LRT station; close to schools, shopping, Whyte Ave, and quick access to Downtown & U of A! (id:58356)
2416 Egret Lo Nw
Edmonton, Alberta
Welcome to the Kiera model by Bedrock Homes—a modern 3-bedroom (+den), 2.5-bathroom front drive home offering 2000+ sq ft of stylish, functional space in the desirable community of Weston at Edgemont. This thoughtfully designed home features an open-concept main floor with open-to-below great room, a cozy 50 LED electric fireplace, main floor flex room, and a gourmet kitchen with 41 upper cabinets, quartz countertops. This homes also comes with a stainless steel Samsung appliances package and smart home system included. Upstairs, discover a central bonus room, second-floor laundry, and a primary bedroom complete with a 4pc ensuite equipped with stand-up shower and dual undermount sinks. With a double attached garage, this home is perfect for families looking for a blend of comfort and cutting-edge technology in a great neighborhood with easy access to amenities. **PHOTOS ARE REPRESENTATIVE (id:58356)
13705 37 St Nw Nw
Edmonton, Alberta
This is it: Renovated and upgraded 4 bedroom home in a great location with all amenities close by - Featuring an open concept kitchen with new cabinets and quartz countertops, large island. walk in pantry, stainless steel appliances, pot lights thru out the house, European style windows and doors, porcelain floor tiles, main floor custom made closet with pull out shelving, family room with a gas fireplace - glass railings to the upper level where you find the master bedroom with full ensuite and walk in closet. Two spacious bedrooms and additional bathroom. Fully finished basement with an extra bedroom, bathroom and laundry room, basement was finished with sprayform insulation for warmth. The south/east pie shape backyard is maintenance free yard with shrubs, perennials, fountains and Gazebo. New siding, newer furnace and hot water tank and attached heated garage is a bonus - Must be seen to be appreciated - Don't miss out on this exceptional property! (id:58356)
2615 Bowen Wy Sw
Edmonton, Alberta
A must-see home in the quiet and desirable Blackmud Creek neighborhood, offering over 2,629 sq.ft. of beautifully maintained living space just steps from scenic trails, Anthony Henday Drive, and schools. This rare south-facing property is filled with natural light and features an impressive OPEN-TO-BELOW living room, a main floor office, formal dining room, cozy family room, and a unique private flex area in the master suite, along with a second-floor lounge overlooking the main floor. Recent upgrades include new vinyl plank and carpet flooring, lighting fixtures, a fully renovated kitchen with premium KitchenAid built-in appliances, modern Zebra blinds (some motorized), fresh paint, updated bathrooms, fencing, insulated garage, a brand new hot water tank, and more — move-in ready and perfect for your family! Click URL link for virtual tour. (id:58356)
463 Aster Dr Nw
Edmonton, Alberta
NO CONDO FEES and AMAZING VALUE! You read that right welcome to this brand new townhouse unit the “Bentley” Built by StreetSide Developments and is located in one of Edmonton's newest premier south east communities of Aster. With 1200+ square Feet, front and back yard is landscaped and a parking pad, this opportunity is perfect for a young family or young couple. Your main floor is complete with upgraded luxury Vinyl plank flooring throughout the great room and the kitchen. Highlighted in your new kitchen are upgraded cabinets, upgraded counter tops and a tile back splash. Finishing off the main level is a 2 piece bathroom. The upper level has 3 bedrooms and 2 full bathrooms that is perfect for a first time buyer. *** Home is under construction and will be complete by the end of Sep/Oct , photos used are from the exact same model but colors may vary *** (id:58356)
#110 13710 150 Av Nw
Edmonton, Alberta
Phenomenal main floor unit in excellent Cumberland! This well designed condo has plenty of space to appeal to every buyer! Aspiring chef? Massive kitchen! Entertainer? Lots of room for activities! Neat freak? Luxury Vinyl Plank flooring AND in-suite laundry! Savvy investor? Two bedrooms with TWO FULL BATHROOMS! The entire building is well managed and maintained, and includes one titled underground stall! Close to bus routes, shopping, highways and freeways, it's the next best thing! (id:58356)
#209 17150 94a Av Nw
Edmonton, Alberta
Welcome to Californian Manor II – a secure, quiet, and well-maintained 55+ adult living community that offers both comfort and convenience. This charming two-bedroom, one-bathroom unit features a bright and functional layout with large windows and an open-concept living and dining area. The kitchen is equipped with a refrigerator, stove/oven, and dishwasher, and the convenience of in-suite laundry with a washer and dryer adds to the appeal. Additional features include a titled underground parking stall and a private storage unit. Residents enjoy a variety of amenities, such as a car wash bay in the parkade, social room, guest suite, and exercise room. Ideally located in the heart of Summerlea, this home offers excellent walkability and public transit access—just steps from grocery stores, restaurants, pharmacies, and other everyday essentials. Don’t miss this fantastic opportunity to enjoy a low-maintenance lifestyle in a vibrant 55+ community. (id:58356)
5756 172 St Nw
Edmonton, Alberta
Located in one of the West End’s most serene and prestigious neighborhoods Gariepy (Lessard). This upper-level corner unit offers the perfect blend of comfort, space, and convenience. Boasting 1,140 sq ft, the home features two spacious bedrooms, each with walk-in closets, a full 4-piece bathroom, and a versatile den ideal for a home office, study, or guest room. The open concept layout is filled with natural light and includes a private front facing balcony and two parking stalls. Located in a beautifully maintained complex with mature trees, you’ll enjoy quick access to transit, parks, shopping, schools, West Edmonton Mall, and the Whitemud. An excellent opportunity for first time buyers, downsizers, or investors! (id:58356)
142 Larch Crescent
Leduc, Alberta
Step into luxury in this stunning 2370 sq. ft. home in the desirable community of Woodbend, Leduc. This 2-storey beauty offers a grand open-to-above foyer, spacious great room with large windows, and a modern chef-inspired kitchen complete with a walk-through pantry, stainless steel appliances, and a stylish nook leading to the deck—perfect for entertaining. The main floor also features a mudroom off the double garage and a convenient half-bath. Upstairs, enjoy a bright bonus room, three large bedrooms, and a luxurious primary suite with a spa-like ensuite and dual walk-in closets. Each bedroom comes with its own W.I.C., offering ample storage space. With elegant finishes, a family-friendly layout, and thoughtful design throughout, this home blends comfort, style, and functionality. Located near parks, schools, and walking trails—this is the lifestyle upgrade you've been waiting for! (id:58356)
79 Lilac Ba
Spruce Grove, Alberta
Visit the Listing Brokerage (and/or listing REALTOR®) website to obtain additional information. Luxury 2818 sq ft 3 bed family home with custom finishes throughout! This home has it all: triple car garage with pull through bay, grand front entrance with 2 story foyer, chef’s kitchen with massive island, built in Bluetooth sound system, 2 story living room, 2 electric fireplaces and ambient lighting throughout. Upstairs has a bright bonus room, huge sunken master bedroom with French doors, walk in closet, 6-piece bathroom (including 2 person oversized tub!), and private sundeck. Completing the second floor is the laundry room separating the master from jack and jill bedrooms with their own 5 piece bath. The basement has 9” ceilings and is the perfect home gym space, or take advantage of the separate side entrance and develop it as a separate living area. (id:58356)
1 Westlin Dr
Leduc, Alberta
Visit the Listing Brokerage (and/or listing REALTOR®) website to obtain additional information. This impressive home features soaring ceilings, a breathtaking two-story stone fireplace, and high-end finishes throughout. The gourmet kitchen boasts granite countertops, upgraded cabinetry, premium appliances, a granite sink, prep sink, pot filler, and a massive island with a built-in table. The dining area has a tray ceiling, while the walk-through pantry and mudroom with built-in benches add convenience. Upstairs, a unique open-slat staircase leads to a spacious bonus room, two large bedrooms, and a luxurious primary suite with a vaulted wood-accented ceiling, spa-like ensuite, and walk-in closet with built-in dressers. The fully finished lower level is perfect for entertaining, featuring a family room, fourth bedroom with a walk-in closet, four-piece bath, and a custom wet bar with two bar fridges. Outside, enjoy a landscaped yard with a two-tier, no-maintenance deck, a high-end hot tub, and an oversize (id:58356)
63 Jubilation Dr
St. Albert, Alberta
BACKING ON GREEN SPACE.....Welcome to Jensen Lakes private beach club and 2835 - 2 story home with Triple garage. Exterior with Acrylic Stucco and Premium Shakes. The moment you walk In- You will see why this one is luxury at its finest. Heated Floors in Master Ensuite Floor. Gourmet kitchen with touch ceiling cabinets and roughed in for built in appliances. Waterfall island with Quartz countertops and Butler's pantry. Glass panel cabinets in kitchen. All floors 9 ft. Great room is open to above and showcases linear electric fireplace with Porcelain Tiles all the way to the ceiling. Spacious dining area with huge windows creates a bright and warm environment. Maple handrails with glass to the upper level. Open Bonus room with full wall TV Unit and 3 large bedrooms up. Primary suite with the most amazing ensuite - custom shower with jets, 2 sinks and free standing Soaker tub. Home is under construction and estimated to be completed end of March 2025. Black windows with Triple pane. Expect to be impressed! (id:58356)
10525 75 St Nw
Edmonton, Alberta
Opportunity knocks with this bungalow in the community of Forest Heights. Perfect for investors, builders, or first-time home buyers. Situated on a 44 X 115 lot, this property offers endless potential in a desirable, mature neighborhood. Prime location and lot size make it an ideal renovation or redevelopment project. Close to all amenities, shopping, and schools. (id:58356)
#9 1391 Starling Dr Nw
Edmonton, Alberta
End Unit - Plenty of street parking, No pet restrictions & a Immaculate property! Perfect for the first time owner or investor! Walking in from your double garage to a tiled entry way & large closeted area to the main level that has an open layout with a half bath at the top of stairs, large living / dining room with a great patio (that include room for a bar b que), a kitchen with pantry & plenty of counter space. Upstairs you will find 3 good sized bedrooms with a primary bath that includes a 4 piece ensuite. The upper level also has a built in desk area a 4 piece bathroom for the growing family or guests. The home features a double attahced garage with part of the garage having a built in storage area (from the builder). With plenty of street parking in front this home is well equiped for the young couple, young family or investor. Close to everything with easy access to the Henday! Property is well maintained, has affordable condo fees, close to walking trails & family parks & transit on demand! (id:58356)
11502 71 Av Nw
Edmonton, Alberta
BEST BUY in the neighbourhood – the perfect family home! Just steps from the South Campus Rec Centre, river valley trails, top-rated schools, and the University of Alberta, this immaculate home offers incredible value. A grand entry with soaring ceilings and a stunning staircase leads into a spacious, flowing layout with hardwood on both main and upper floors. The main level includes a music room or office, a large formal dining room, and a cozy two-sided fireplace between the living room and the showstopping kitchen – featuring Sub-Zero fridge, granite counters, and a bright breakfast nook overlooking the huge 7,868 sq. ft. lot and deck. Two powder rooms on the main floor add convenience. Upstairs offers spacious bedrooms, a gorgeous ensuite, Jack & Jill bath, and second-floor laundry. The finished basement includes two more large bedrooms, a full bath, gym area, and rec room. Oversized garage and walkable to two LRT stations – this is the one! (id:58356)
2134 37 Av Nw
Edmonton, Alberta
Custom JAYMAN built 4 level split with huge pie lot and HUGE oversized double detached garage. This upgraded, fantastic home and property is one of a kind that has desirable and unique features. The island kitchen is extremely large with excellent eating and entertainment area flooded with sunlight from the large windows facing the top notch sun deck. The primary bedroom has a double shower, custom en suite and barn door entrance. The living room has vaulted ceilings and the upper level loft/office area is open to the living room below. 718 m² pie shaped lot over 76 feet across the back. 26×26 newer oversized garage off the back lane and double sized RV parking. Extras include central AC, newer shingles 2023, newer vinyl plank flooring, 2019, newer, triple pane, energy, efficient vinyl windows and doors in 2022. (id:58356)
11331 103 St Nw
Edmonton, Alberta
APPLIANCES & BLINDS NOW INCLUDED!!This brand-new custom-built home by DL Homes is a must-see! Located on a quiet, tree-lined street in Spruce Avenue, it's just steps away from NAIT, Royal Alex Hospital, Glenrose, Grant MacEwan, and Downtown. This high-quality, modern design features an open-concept layout with 3 spacious bedrooms, 2.5 baths, and a stunning kitchen perfect for entertaining, complete with a quartz island. The main floor boasts vinyl plank flooring, an accent wall, & a cozy electric fireplace. The kitchen showcases sleek grey cabinetry with silver handles, light fixtures, and beautiful quartz countertops. You'll love the functional mudroom with a built-in bench, offering plenty of storage. Upstairs, enjoy beautiful grey tile work in the bathrooms, with quartz countertops that add to the luxurious feel. The laundry room is thoughtfully designed with a convenient sink and ample space. Step outside to entertain on the generously sized deck or park in the double detached garage. Plus 10yr NHW. (id:58356)
20 Harley Wy
Spruce Grove, Alberta
Discover this beautifully built, brand-new two-storey home in the desirable community of Hilldowns, Spruce Grove. The bright and open main floor features a sleek modern kitchen, spacious dining area, and a sunlit living room perfect for everyday living and entertaining. A main-floor den or office adds versatility, while a convenient 2-piece powder room completes the space. Upstairs, you'll find three well-sized bedrooms, including a generous primary suite with a spa-like 5-piece ensuite. A large bonus room provides extra space to relax or gather, complemented by a full 4-piece bathroom. The triple attached garage offers ample room for vehicles, tools, or storage—perfect for growing families or hobbyists. A must see! (id:58356)





