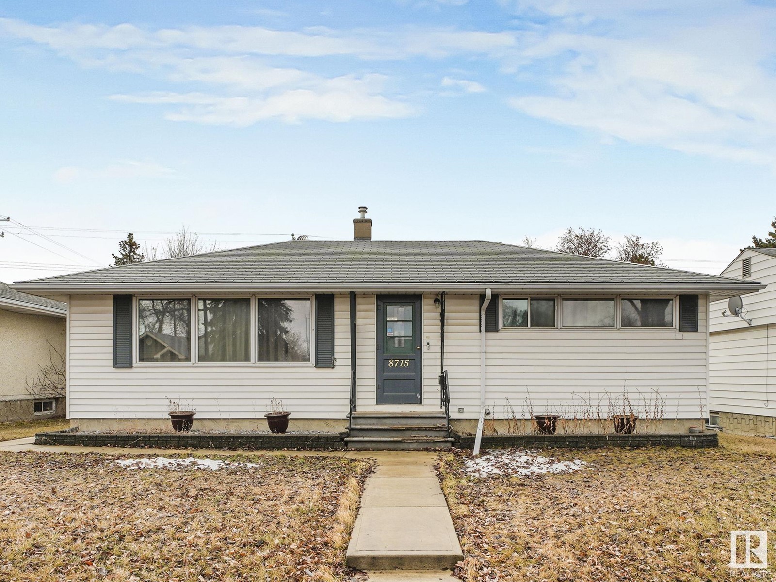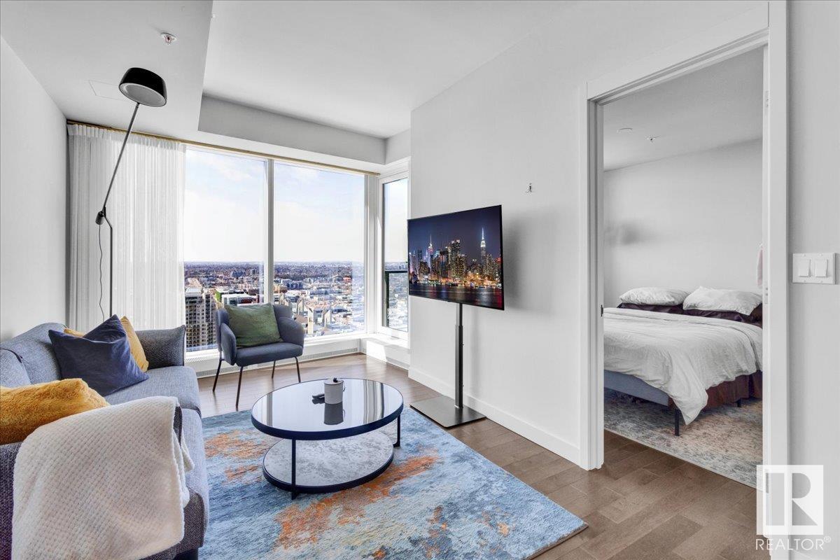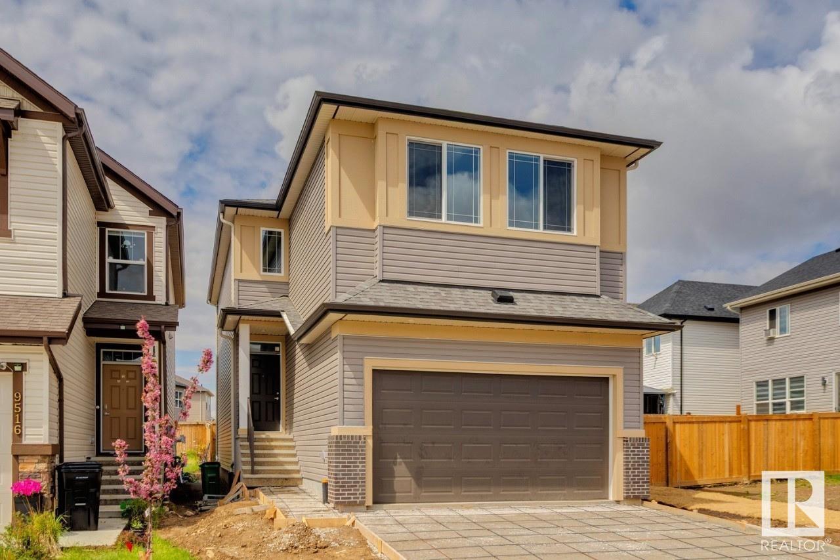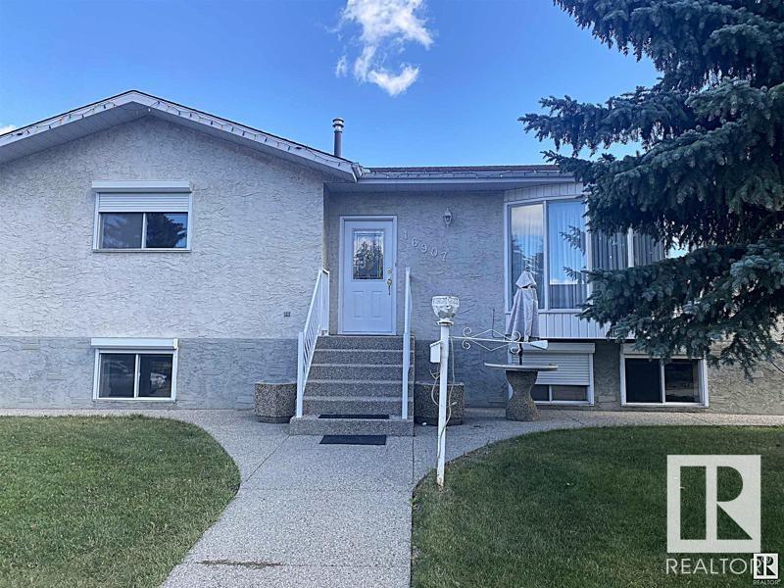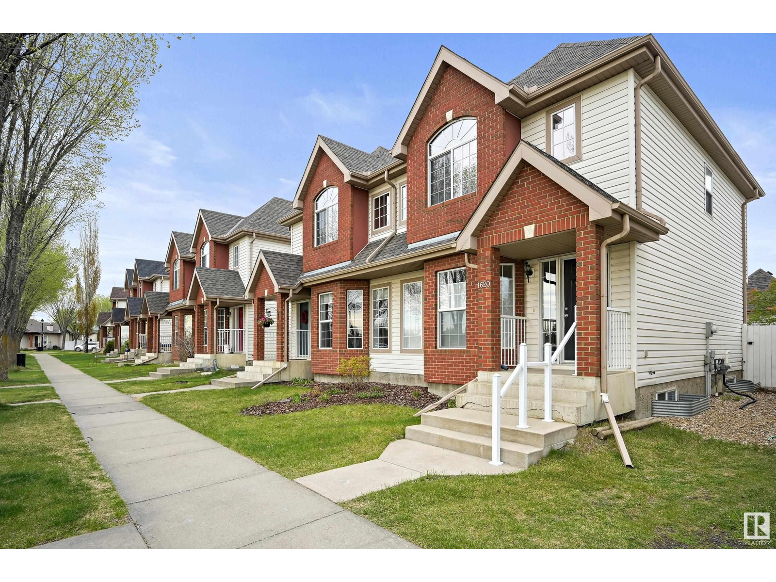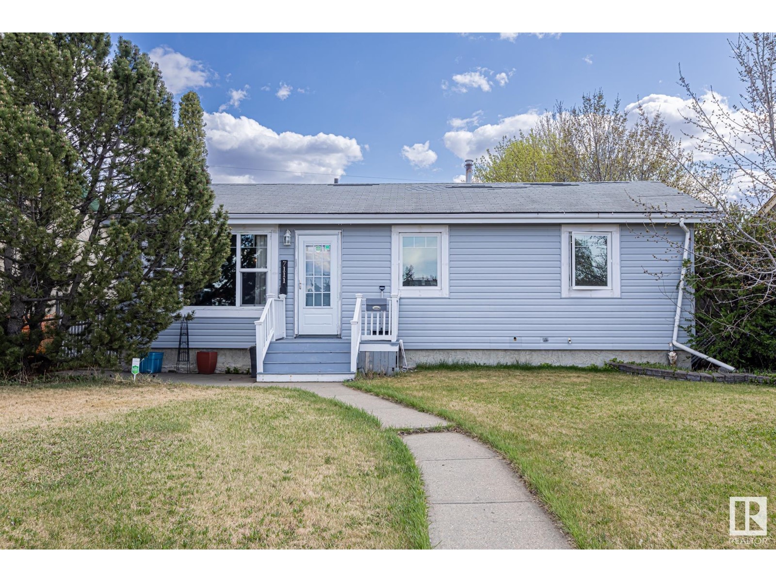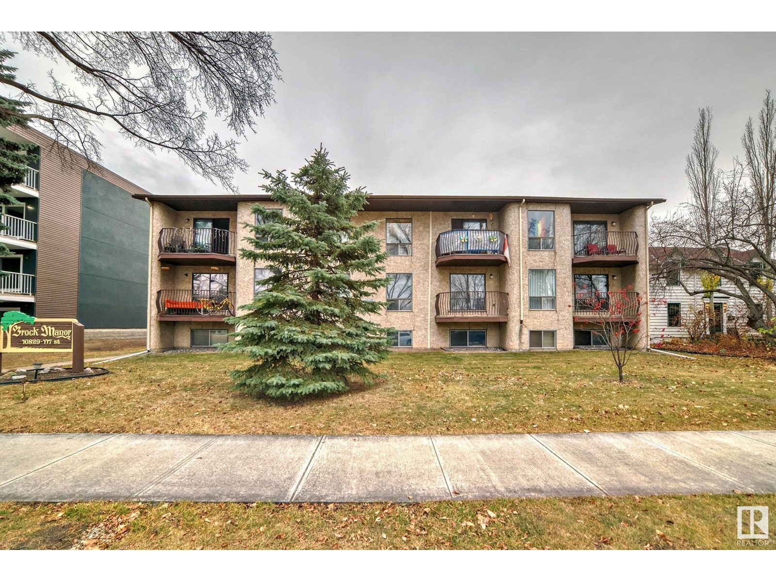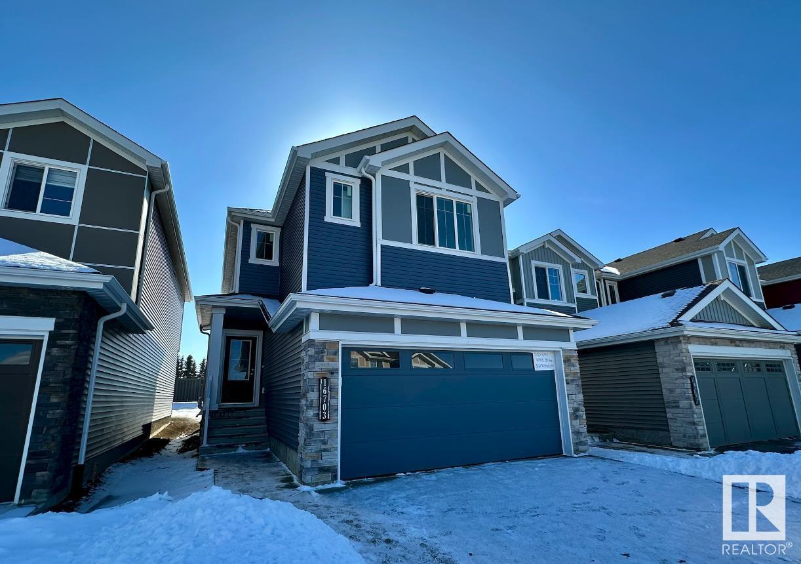19 Rosa Cr
St. Albert, Alberta
2 MASTER BEDROOMS.......Under Construction. Three full bath on second floor with 3 bedrooms. Spacious floor plan in the heart of RIVERSIDE. A picturesque community with walking trails, beautiful natural creek by Big Lake. The Anthony Henday is just 5 minutes away. Much desired floor plan for today’s modern family, boasting 3 spacious bedrooms on Second floor. Open-to-below 19 feet high ceilings in the Great room with huge size windows. Triple Pane windows with Premium level finishing package from the Builder. Tall wall with electric fireplace and 24 inch x 48 inch Porcelain tiles all the way to the ceiling height along with oak wood paneling. Extra pot lights & luxurious lighting package. Gorgeous luxury vinyl plank flooring. Kitchen is anchored by extended eat-on Centre island, quartz countertops, dinette nook & abundance of cabinetry with insert hood fan. Huge size island with book match Waterfall. Paneled feature wall in the Foyer area with wall lights. Cozy den with wainscoting. (id:58356)
#111 2560 Pegasus Bv Nw
Edmonton, Alberta
This beautiful and trendy townhouse located in the peaceful and sought after Griesbach is the perfect blend of style, comfort, and convenience. Featuring two spacious bedrooms along with two bathrooms, this home is perfect for professionals, small families or anyone looking for modern low maintenance lifestyle. Thoughtful upgrades can be found throughout the home, including lighting, tile back splash and granite countertops that add a luxurious touch to the kitchen and bathrooms. The upper floor laundry is a convenient bonus, located right where laundry is generated - no more trips up and down the stairs. The attached single car garage that offers extra security and additional storage . Nestled in a quiet complex with easy access to parks, shopping, schools and transit, this home offers everything you need in a great location. Welcome Home ! (id:58356)
8715 64 Av Nw
Edmonton, Alberta
*Please note* This is a Judicial Sale the property is sold “as is where is at time of possession”. No warranties or representations. (id:58356)
10524 84 Av Nw
Edmonton, Alberta
Unique 2 story condo in the heart of Strathcona. Great investment property being a few blocks from Whyte Avenue, U of A campus and other great amenities. Well maintained building and over 1200 sq foot unit. Large main floor with entrance in front and in rear. Wood burning fireplace in the living room, kitchen with island and pass through into the dining room. 2 piece bathroom to finish off main floor. Upstairs has 2 bedrooms, a 4 piece bathroom and big laundry/storage room. Primary bedroom is oversized with 2 double closets and bonus 2 piece ensuite. South facing unit across from a schoolyard and 2 outdoor parking stalls. (id:58356)
#2611 10360 102 St Nw
Edmonton, Alberta
Live in LUXURY! Welcome to this stunning 1 bed + den condo in the prestigious Legends Private Residences. Perfectly positioned with breathtaking west-facing views, this modern suite combines sophisticated living with unmatched convenience. Boasting floor to ceiling windows, this unit offers an abundance of natural light and breathtaking sunsets. The kitchen features sleek cabinetry and premium appliances perfect for the chef or entertainer! The den offers a perfect flex space for a home office or guest area while the bedroom has direct access to the 4pc bath through the walk-in closet with organizers. Completing this incredible package is A/C and 1 U/G parking stall. Enjoy world-class amenities including a 24/7 concierge, ARCHETYPE Gym, stylish residents lounge, and direct access to Rogers Place, all without stepping outside. Whether it's catching a game, indulging in fine dining, or shopping at your doorstep, everything you need is right here. Experience the best of downtown living...elevated! (id:58356)
9520 228 St Nw
Edmonton, Alberta
The Tilsa by Hopewell Residential is a stunning home designed for both style and functionality, featuring a west-facing backyard that welcomes natural light throughout the day. Inside, the spindle railing on the main floor enhances the open-concept design, leading to an upgraded kitchen with quartz countertops, white cabinetry, a chimney hood fan, built-in microwave, extra drawers, and pot lights for a sleek, modern look. The stainless steel appliances complete the space, making it both beautiful and practical. A separate side entrance and 9' foundation height provide added flexibility, while the exterior gas line is ready for future BBQs. The luxurious ensuite shower is tiled to the ceiling, creating a spa-like retreat. Thoughtfully selected flooring includes Luxury Vinyl Plank throughout the main level, luxury vinyl tile in full bathrooms and the laundry room, and plush carpet on the stairs and upper level. Photos are representative (id:58356)
16907 93 St Nw
Edmonton, Alberta
Incredible opportunity to own this corner lot raised bungalow in beautiful Lago Lindo right across from Andorra Lake! The home offers large upper and basement windows, bringing in more natural light, quite similar to a bi-level basement...Plus, exterior roller shutters add privacy and security. The main floor features a bright, open living and dining area with a classic brick fireplace, a well-appointed kitchen, and three spacious bedrooms. A separate side entrance leads to the secondary suite, complete with its own brick fireplace, kitchen, large family room, two bedrooms, storage room, and a 4-piece bath. The independent shared laundry room keeps both spaces private. Enjoy a heated double garage plus ample street and on-site parking. A rare find with excellent functionality. (id:58356)
9232 183 Av Nw
Edmonton, Alberta
Welcome home to your beautiful new Top Rock Home in College Woods. 2300 sq ft of luxury finishes over two levels. Incredible kitchen with tons of cabinetry, high end appliances and a spice kitchen. Gorgeous 2'x2' ceramic tile and quartz counters throughout. Great room, with electric fireplace and soaring ceilings. Upstairs you have laundry, bonus room, 3 full bathrooms and 4 bedrooms. On the main you have a 5th bedroom or den and a 4th full bath. Loads of stunning finish work in areas such as the primary bedrooms, bonus room and living room. All this and a full, walk out basement backing onto greenspace. You will never have a rear neighbour. New home warranty for that peace of mind. New home warranty for peace of mind. This home won't last long. Come see it today! (id:58356)
9483 228 St Nw
Edmonton, Alberta
Introducing the Luna by Hopewell Residential: a stunning 3-bedroom, 2.5-bath home situated on a desirable corner lot, featuring a double attached garage and a separate entrance. The spacious upper floor boasts large bedrooms, an entertainment room, and a full-size laundry room for your convenience. The main floor is highlighted by a large flex room, perfect for a home office or play area. The upgraded kitchen layout includes a chimney hood fan, built-in microwave, and pot lights, complemented by stainless steel appliances and sleek quartz countertops. The elegance continues with stair railings and quartz countertops in all full bathrooms. The luxurious ensuite bathroom features a fiberglass step-in shower with tile to the ceiling, creating a spa-like retreat in your own home. Photos maybe representative (id:58356)
10306/08/10/12 138 St Nw Nw
Edmonton, Alberta
The quality and location you would expect when a multi-million-dollar home builder builds a 4 plex. Over 100K in Upgrades, including: Walkout Basement, Upgraded Windows, Commercial grade vinyl flooring, Upgraded tile package, upgraded Appliance's, counter tops and cabinetry, Iron Elements railing, Upgraded Hardy Board exterior and MUCH more! Arguably the most exclusive neighborhood , close to downtown, river valley, premier schools and surrounded by multimillion dollar homes! Proudly built by Varsity Homes. (id:58356)
12012 81 St Nw
Edmonton, Alberta
LOW Condo Fee !! Excellent Investment Opportunity!! If you are looking for something affordable and would like to live close to the downtown in a well maintained, bright and self managed townhouse, you have found this hidden gem! Over the years, lot of things (hardwood flooring on the open concept main floor , upgraded Kitchen, stainless steel appliances, shingles, hot water tank, vinyl flooring throughout the upper living area and noticeably more ) has been upgraded so you wont need to worry when moving into your new home. Moreover there is a massive front yard for your guests to park, a single-vehicle garage, two extra outdoor parking spots, and a finished basement which is extra helpful for growing family. You'll have a convenient commute to many main roads, festival events, nearby shopping centers, schools, and the river valley. (id:58356)
16531 116 St Nw
Edmonton, Alberta
The wait is over! This beautifully maintained bi-level home offers 3+1 bedrooms and 2 bathrooms, perfect for families or those needing extra space. Recent updates include newer roof, windows fence and deck. The fully finished basement presents great potential for an in-law suite. Outside, you’ll find a spacious, fenced yard with fruit trees and room for RV parking. The oversized double garage is ideal for a workshop or additional storage. (id:58356)
#1105 10130 114 St Nw
Edmonton, Alberta
Stunning Treelined & City Views! Upgraded 1,173 sq.ft. 2-bedroom, 2-bathroom condo in Hudson House offers a prime location just steps from Jasper Avenue. Enjoy access to restaurants, coffee shops, shopping, public transit, river valley trails, the Brewery & Ice Districts. This bright and spacious unit features a gas fireplace and gas BBQ outlet on the balcony. Sleek white kitchen boasts Corian countertops and stainless steel appliances. The primary suite includes a 4-piece ensuite, while the second bathroom features a walk-in shower. Enjoy the convenience of two titled underground parking stalls (#79 & #95 on P2). Building amenities include an exercise room, sauna, guest suite, and social room. This exceptional home shows beautifully. (id:58356)
#2510 10360 102 St Nw
Edmonton, Alberta
LIVE ABOVE IT ALL at The Legends Private Residences, where luxury meets lifestyle in the iconic ICE District. This stunning 2 bed + den, 2 bath CORNER unit w UPGRADED FLOORING offers elevated living with unparalleled SOUTH and WEST facing views. Designed with HIGH-END FINISHES, the open layout seamlessly blends ELEGANCE and FUNCTIONALITY. The kitchen features SLEEK CABINETRY, and premium built-in appliances. The BRIGHT and spacious primary suite offers FLOOR-TO-CEILING windows, lg closet, and a 4pc ENSUITE. The second bedroom with PAX wardrobe features direct access to the main bath via a cheater door, an ideal setup for guests or shared living. The DEN has been converted into a CUSTOM WALK-IN CLOSET, complete with BUILT-IN ORGANIZERS, offering exceptional storage and boutique-style convenience. Highlights include 1 U/G stall, access to a PET walking area, and WORLD-CLASS AMENITIES including 24/7 concierge service, fitness center, residents lounge, and direct access to Rogers Place, shopping, and dining! (id:58356)
10720 112 St Nw
Edmonton, Alberta
Great development lot in a key development area next to Brewery District and Grant Macewan/Ice District. RM h 16 zoning allows height up to 16 meters tall. Design is completed for a 6 unit apartment and can be included. (id:58356)
12521 109a Av Nw
Edmonton, Alberta
Located in Westmount’s Heritage District, this enchanting 1912 Victorian home blends historic charm with modern comfort. Featured in films and magazines, this 4-bedroom, 3.5-bath home offers over 3,000 sq ft of refined living space. The grand foyer leads to two elegant staircases, while the chef’s kitchen boasts butcher block counters, a built-in fridge, vintage-style gas stove, and custom cabinetry. Entertain in the formal dining room or relax in the sunlit great room with wood-burning fireplace. A main-floor library with rolling ladder and curved staircase is a book lover’s dream. Upstairs, the primary suite offers an ensuite and reading nook, with two additional bedrooms and a full bath. The basement includes a fourth bedroom, storage, craft room, and living space. Recent upgrades, including solar panels, enhance efficiency and reduce utility costs, updated electrical and plumbing. (id:58356)
1620 Tomlinson Cm Nw
Edmonton, Alberta
Great opportunity in Terwillegar Towne! This fantastic 2-storey half duplex, located across from a park, contains 2 bedrooms, 1.5 baths, unfinished basement for future development and has a bathroom plumbing roughed-in also. There is a single car detached garage with a back lane. Has a backyard and no condo fees! Enjoy your backyard starting on a large good size deck drinking your morning coffee. The main floor is open, spacious and bright. The main floor contains living room, dining room, kitchen, 2 pcs bath and back door entry. The flooring is hardwood. The second floor has 2 large bedrooms, washer, dryer and 4 pcs bath. Has carpets and linoleum. All appliances included and also has central vac with attachments and vents. The high-efficient furnace is approximately 4 years old, water tank 4 yrs old approx. Roof on house and garage are about 5 yrs old approx. Great potential for first-time buyer or downsizing. Enjoy! (id:58356)
#67 723 172 St Sw
Edmonton, Alberta
This stunning end-unit townhome, facing a beautifully landscaped courtyard, offers 4 beds and 3.5 baths across 3 fully finished level, complete with an attached double garage & numerous upgrades throughout. The main floor boasts a spacious dining room and living area, an open-concept kitchen, upgraded double pantry and a beautiful private patio. A convenient 2-piece powder room completes the main level. Upstairs, you'll find 3 generously sized bedrooms, including a spacious primary suite with a walk-in closet, upgraded barn door, & a modern 3-piece ensuite. The upgraded laundry area includes a large washer & dryer, plus enhanced linen storage. A 4-piece main bath serves the additional 2 bedrooms. The fully finished basement includes a 4th bedroom with its own bath, ideal for a guest suite, home office, or flex room. Access to the garage is conveniently located just down the hall. Located within walking distance to the Currents of Windermere, you’ll enjoy easy access to shopping, dining, and entertainment. (id:58356)
#119 87 Brookwood Dr
Spruce Grove, Alberta
This 3 bedroom townhouse has a great location overlooking a large quiet kids play/park area. Spacious bright living room with patio doors to the yard. Kitchen was professionally upgraded. Master bedroom has a great walk-in closet and private entrance to the 4 pce bath. These well maintained condos have had upgraded insulation, siding, roof ,window and Plastic fence upgrades over the years. Close to schools. The kitchen bathrooms and flooring have all been upgraded. Flooring is ceramic tile and laminate throughout, no carpet. (id:58356)
7111 130a Av Nw
Edmonton, Alberta
This warm and welcoming bungalow in the heart of Balwin is the perfect fit for first-time buyers, young families, down sizers, or savvy investors. Set on a quiet street facing green space, the home offers a bright and open main floor with a modernized kitchen, newer appliances, and a seamless flow between the living and dining areas. Downstairs, the fully finished basement adds valuable living space with a large rec room, second bathroom, hobby room, and tons of storage. With its separate walkout entrance, the basement has great potential for a future in-law suite or secondary unit. Enjoy long summer evenings on the spacious south-facing deck, overlooking the generous 50 x 123 lot—ideal for gardening, play, or future development. Updates like newer windows, shingles, central A/C and a high-efficiency furnace make this home move-in ready. Heated oversized single garage. Located close to schools, transit, and major routes like 137 Ave and Yellowhead, this is a great opportunity in an established community. (id:58356)
#35 3010 33 Av Nw
Edmonton, Alberta
Welcome to your new home! Located just off of the Millcreek Ravine with close access to the ravine trails, bus routes, the Henday and Whitemud this bright, spacious bi-level 2 bedroom, 2.5 bathroom condo with single car garage is perfect for everyone. Approximately 1400sqft of living space. Bedrooms are downstairs and cool all summer. Well maintained. Forced air heating with gas fireplace. Hot water tank replaced in 2021. Dishwasher, Stove, over range Microwave and washer/drier recently replaced. Single car garage has 10x10 storage deck above. Patio has Natural Gas BBQ hookup. TELUS Fiberoptic Internet ready for hookup. Freshly painted and available for immediate possession. (id:58356)
#218 9926 100 Av
Fort Saskatchewan, Alberta
Move-in ready and beautifully updated, this immaculate 2-bedroom end unit offers style, space, and a superb location close to shopping, walking trails, and the river valley. A massive wraparound covered deck extends your living space—ideal for morning coffee or evening visits. Inside, enjoy fresh paint throughout, updated kitchen cabinets and countertops, and newer appliances including fridge, stove, microwave, dishwasher, and in-suite laundry. Elegant barn doors, modern lighting, new window coverings, and built-in shelving add a stylish, functional touch. You'll love the durable laminate flooring, abundance of natural light, and the peace of mind that comes with new windows and siding. Located in a secure, well-managed 50+ building with fantastic amenities: heated underground parking with car wash, storage cage, social rooms, guest suite, elevator, and more. Quiet, comfortable, and full of extras—this is adult living at its best. (id:58356)
#102 10829 117 St Nw
Edmonton, Alberta
Get Inspired in Queen Mary Park! 1 bed, one bath in Brock Manor! This unit features laminate floors, ceramic tile newer appliances and dishwasher! The spacious living room is perfect for relaxing and has a corner fireplace! The bedroom is a fantastic size and the 4 piece bath compliments this unit beautifully. Excellent Walkability – Located 5 minutes to Grant MacEwan, close to Jasper Ave and excellent location to the Brewery District, great boutiques, bistros, Great Value. (id:58356)
16703 34 Av Sw
Edmonton, Alberta
Photos are of former Show Home of this Model, interior selections are as seen in colour board in photos. Welcome to Glenridding Ravine where you will discover The Hammett, a gorgeous new family home built by Lincolnberg Homes, your Builder of Choice 9 years in a row. A modern + open design, the main floor is made up of several functional living spaces that encourage togetherness and ease in day-to-day living. Offering 9' ceilings, a statement-making kitchen, a storage-packed walk-through pantry/mudroom, this one allows for functionality. On the second floor, the open staircase leads to a flexible bonus room - perfect for a library, playroom, or second living room! The two bedrooms of the home can share a full bathroom + are only steps away from the laundry room for added convenience. The Primary suite is impressively appointed with a large walk-through closet and 5-piece ensuite. (id:58356)


