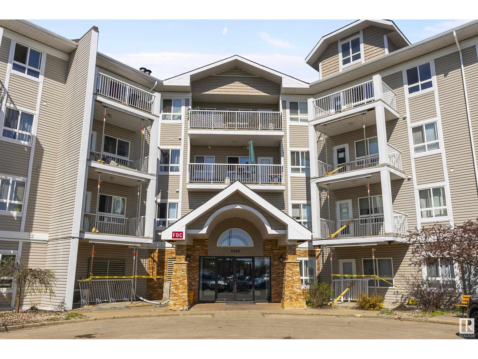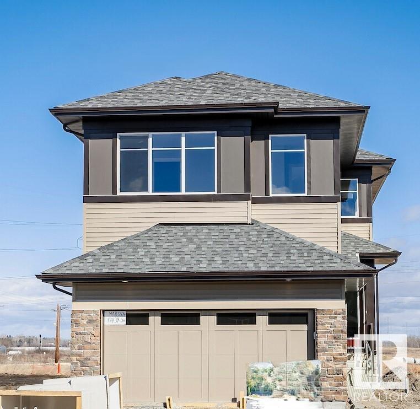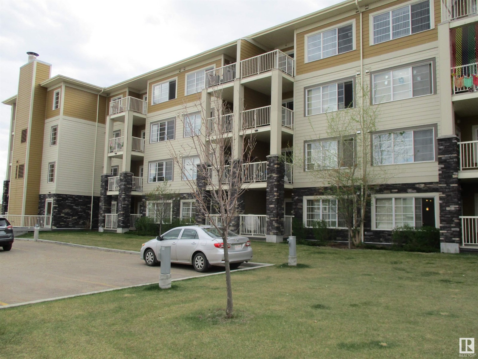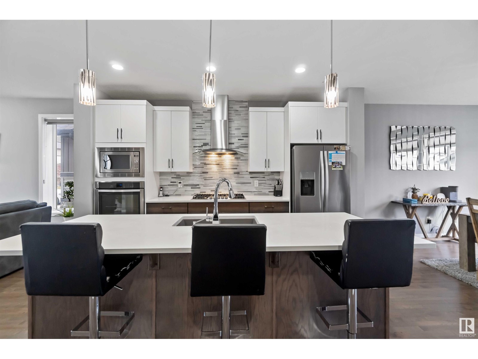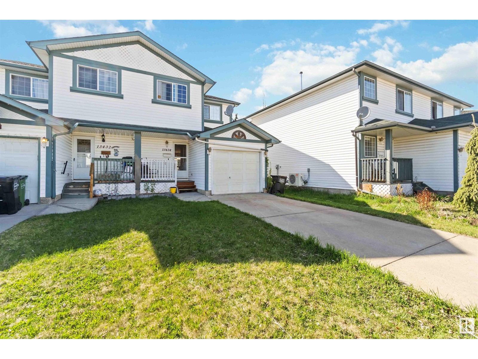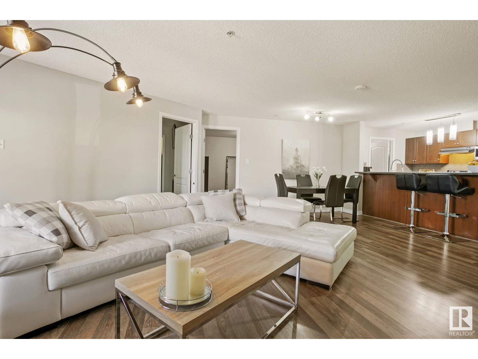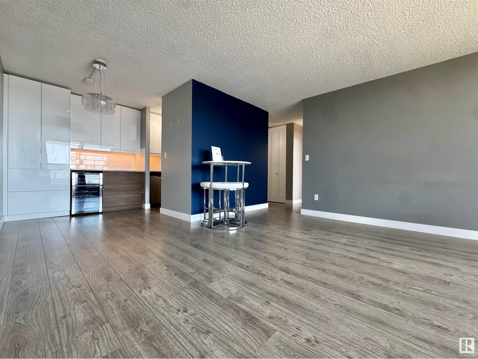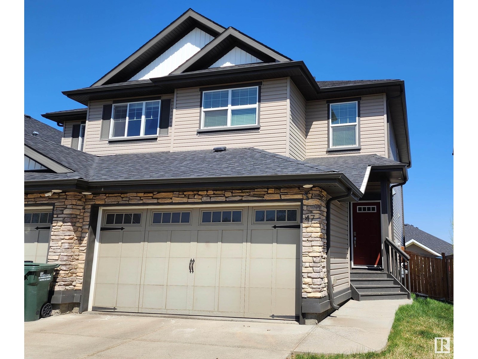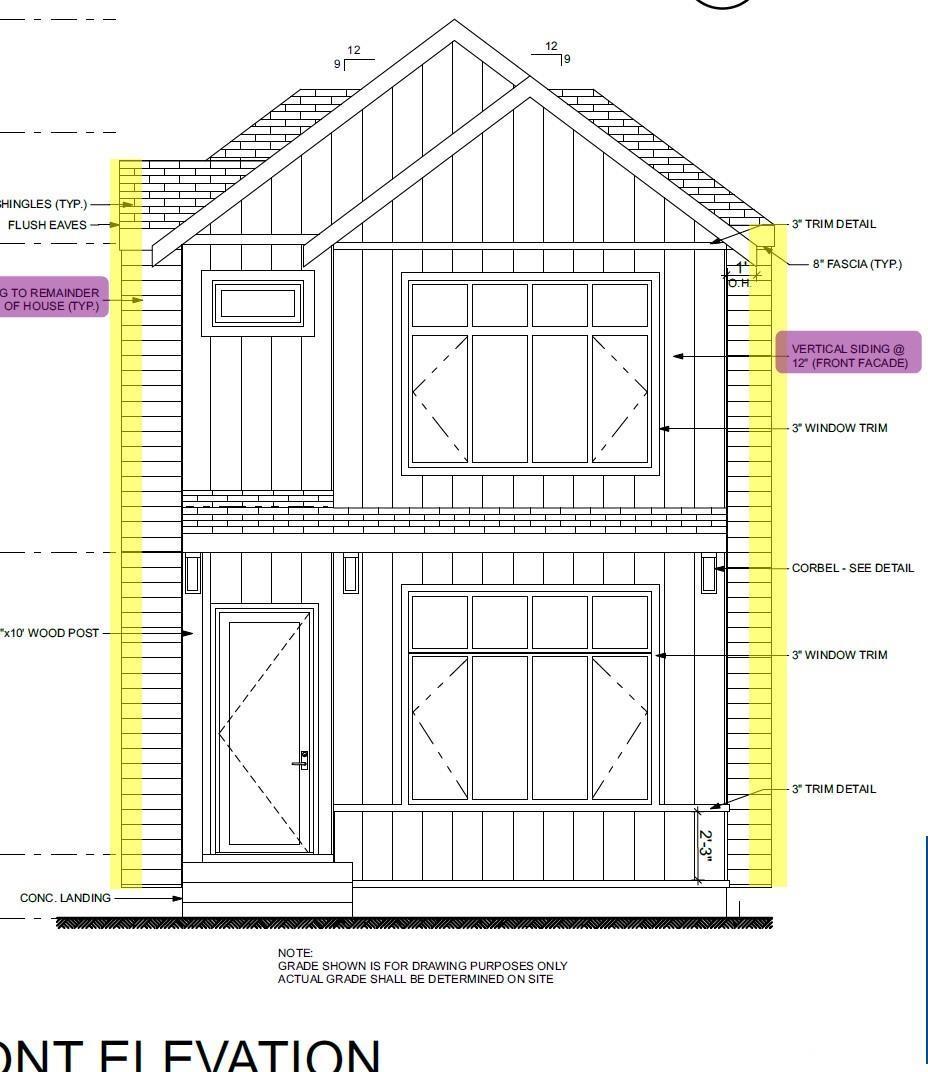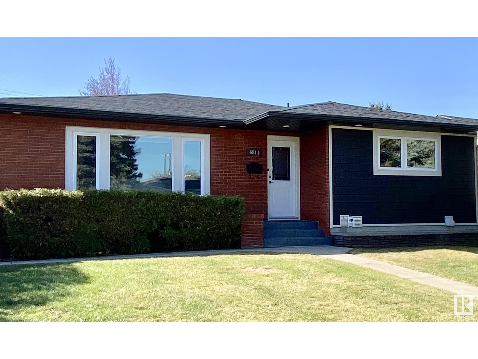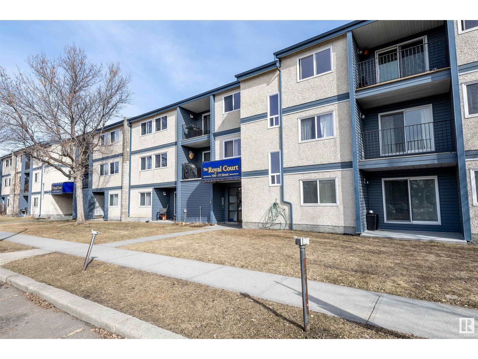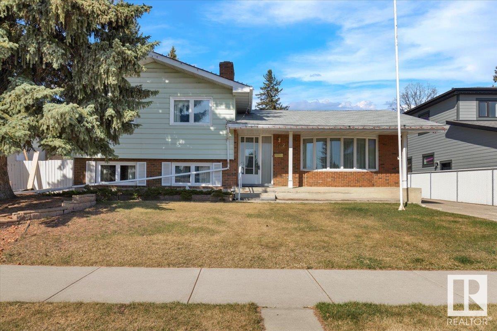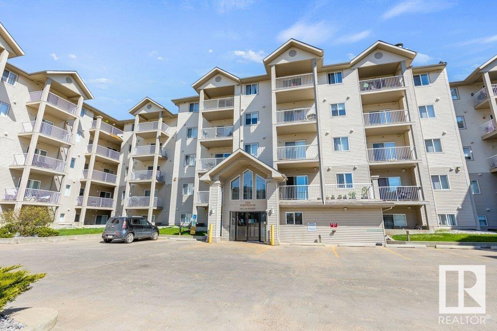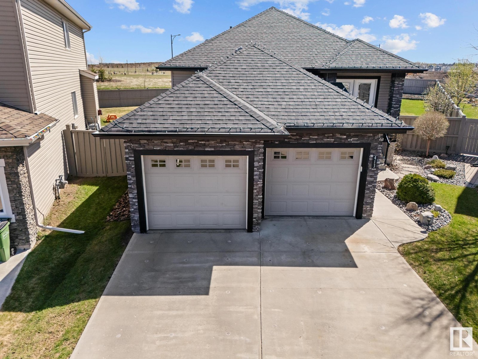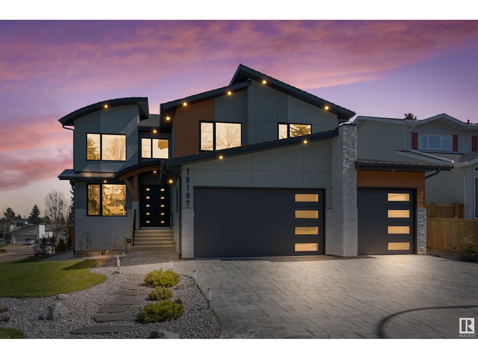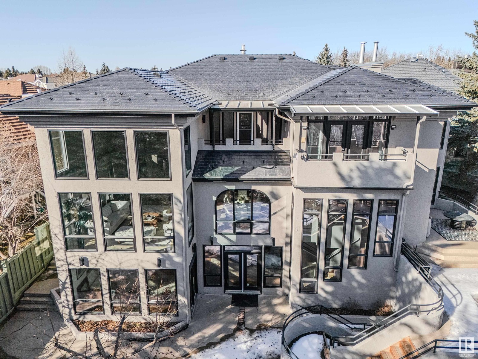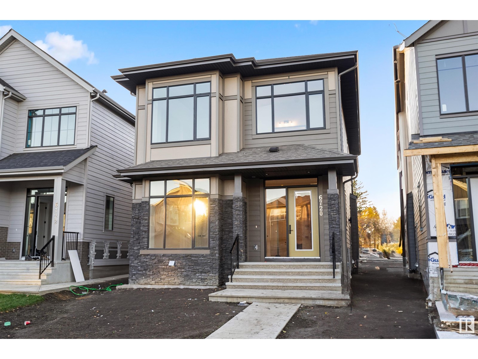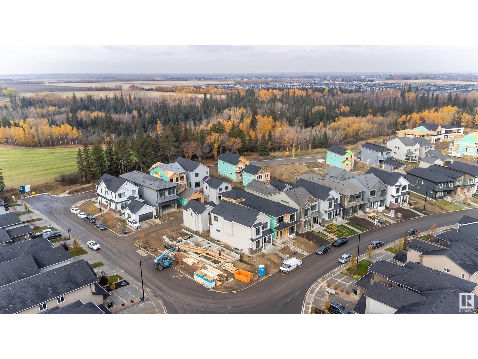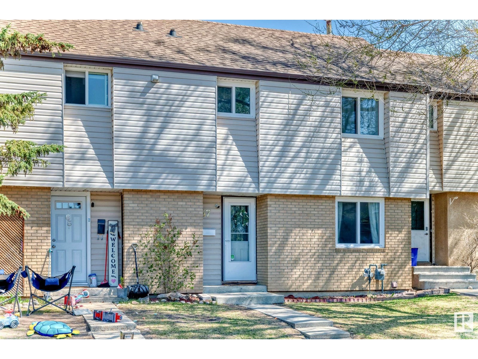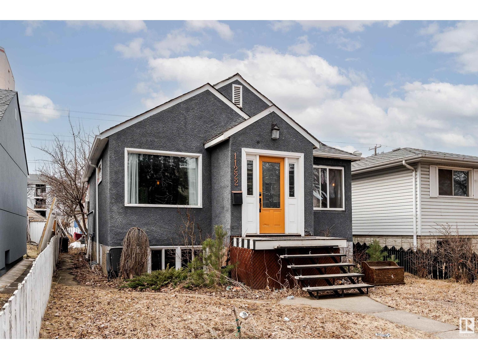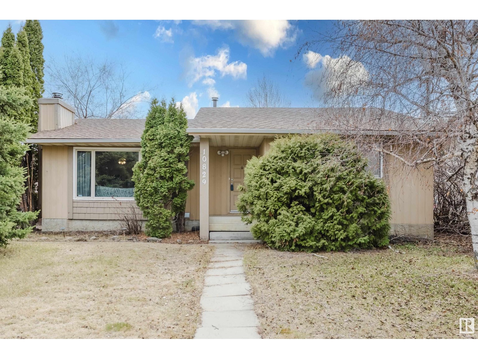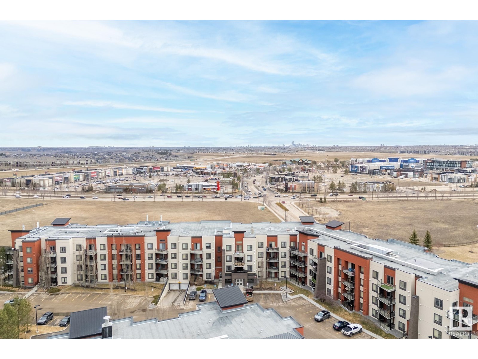#316 5350 199 St Nw
Edmonton, Alberta
Welcome to Unit 316 at 5350 199 St NW, a well maintained 2-bed, 2-bath condo nestled in the heart of The Hamptons, one of Edmonton’s most sought-after west end communities. Bright & airy 3rd-floor unit offers over 950 sqft of open-concept living space w/ thoughtful layout perfect for relaxation & entertaining. Modern kitchen w/maple cabinetry, SS appliances, & breakfast bar flows seamlessly into dining & living areas. Large windows flood the space w/natural light, & private balcony is ideal for enjoying morning coffee or unwinding in the evening. Spacious primary features walk-through closet & 4-pc ensuite, while 2nd bdrm is perfect for guests, home office, or roommate setup—conveniently located across from 2nd full bath. Additional highlights incl in-suite laundry, one titled surface pkg stall, & low-maintenance condo living w/heat & water incl in fees. This pet-friendly building is prof managed & ideally located near walking trails, schools, parks, shopping, public transit, & quick access to the Henday. (id:58356)
2369 Egret Wy Nw
Edmonton, Alberta
Welcome to the Hadley P model by Bedrock Homes—a modern 3-bedroom, 2.5-bathroom front drive home offering 2200+ sq ft of stylish, functional space in the desirable community of Weston at Edgemont! This thoughtfully designed home features an open-concept main floor with a cozy 50 LED electric fireplace, luxury vinyl plank flooring, a gourmet kitchen with 41 upper cabinets and massive 10ft island, quartz countertops, and a premium Samsung stainless steel appliance package. Upstairs, discover a central bonus room, second-floor laundry connecting to your primary bedroom with dual sinks, soaker tub, and separate shower. Built for convenience, this smart home includes a Smart Home Hub, EcoBee thermostat, video doorbell, and Weiser Wi-Fi smart keyless lock. This move-in-ready home is perfect for families looking for a blend of comfort and cutting-edge technology in a great neighborhood with easy access to the Henday and amenities. SIDE ENTRY for potential future development! **Photos are representative** (id:58356)
#221 3670 139 Av Nw
Edmonton, Alberta
HONEY STOP THE CAR! This open concept stunning unit is a must see, featuring over 800 sq and full upgrades, 2nd floor corner unit, beautiful laminate flooring throughout, 2 massive Bedrooms with master-bedroom having its own 4pc bathroom, 2 Bathrooms, 2 stalls-1 heated underground and 1 outdoor with plug in and more, you walk in and are in awe as the layout is outstanding, Massive large living room with lots of windows, fire up your bbq with your oversized balcony to kick back and relax in the summer months ahead, the fully equipped chef dream kitchen with granite counter tops to cook your favorite meals features high end appliances with ample counter and cupboard space, en-suite laundry, This beautiful unit is close to public transportation, lrt, shopping, schools, parks and more. Condo fee's include all utilities. Welcome home as your new home to be or investment. (id:58356)
77 Lakewood Vg Nw
Edmonton, Alberta
Experience comfort and style in this beautifully renovated 4-bedroom townhouse located in the heart of Lakewood Village, Mill Woods. Perfectly positioned near schools, public transit, playgrounds, shopping centres, and hospitals, this home offers unbeatable convenience—including proximity to the bus terminus and Mill Woods REC Centre. Upstairs, you'll find all four bedrooms, while the main floor features a modern kitchen, dining area, and a spacious living room, complete with newer appliances. A high-efficiency furnace and a 50-gallon hot water tank—both just two years old—enhance energy savings and comfort. The nearly finished basement includes a painted floor, a versatile office/den, and a large open play area. Step outside to enjoy your private west-facing backyard in a well-managed complex where all windows, doors, and vinyl fencing have been updated. This move-in-ready townhouse offers comfort, style, and a prime location. (id:58356)
1013 Youville Dr W Nw
Edmonton, Alberta
Lovely 55+bungalow offering an abundance of natural light, enhanced by two skylights (replaced 5 years ago) & large windows in the living room. Central air conditioning keeps the home cool & comfortable year-round! The main floor features an open-concept layout. Spacious living rm with gas fireplace & dining area with access to the sunroom—enjoy the outdoors in comfort. Well-appointed kitchen with plenty of cabinets, pantry, & a desk for day to day tasks. Down the hall, you’ll find a guest bedroom, a 4-piece main bathroom, & a primary suite with a 3-pce ensuite & walk-in closet. The main-floor is complete with laundry & access to the double attached garage with space for work bench. The unfinished basement offers plenty of storage space & roughed-in plumbing for future development. Updates: newer furnace (Sept 2023), shingles (approx. 5 years), sump pump & roll shutters. Ideally located with easy access to shopping, restaurants, public transit/LRT, Grey Nuns Hospital, & close to Whitemud & Anthony Henday. (id:58356)
17816 59 St Nw
Edmonton, Alberta
This beautiful custom home, built by Morrison Homes, combines elegance and simplicity. As you step inside, you’ll immediately notice over 1800 sq. ft. of open-concept living space, highlighted by 9-foot ceilings and numerous high-end upgrades throughout. The main floor features beautiful hardwood flooring that flows seamlessly between the living room and kitchen. A cozy fireplace adds charm to the living room, which is bathed in natural light. The kitchen is a chef’s dream, with a large quartz countertop, a massive island with an eating bar, and top-of-the-line stainless steel appliances, including a built-in oven-microwave and gas cooktop. The kitchen also features an extra-large walk-in pantry. For added convenience, the laundry room has soundproof walls, and there’s central A/C throughout the home. Upstairs, you'll find two well-sized bedrooms and a spacious master suite with a 4-piece ensuite and a generous walk-in closet. A versatile bonus room completes the upper level. (id:58356)
2324 67a St Sw
Edmonton, Alberta
LAKE ACCESS | OPEN CONCEPT LIVING | CORNER LOT WITH LARGE YARD. Step into this beautifully maintained half duplex that blends style, functionality, & comfort. The open-concept main floor features spacious living & dining areas that flow seamlessly into the gourmet kitchen—complete with a center island with breakfast bar, granite countertops, rich dark cabinetry, stainless steel appliances, a corner pantry, & a perfect nook for your coffee bar. Upstairs, you’ll find a bright family room, a full bathroom, & three expansive bedrooms, including a stylish primary suite. Enjoy the convenience of upper floor laundry & stay comfortable year-round with central A/C. Outside, this home sits on a corner lot with a massive yard & a large composite deck—perfect for outdoor entertaining. Located in the desirable community of Summerside, you’ll enjoy private lake access to a 32 acre freshwater lake with a private beach club for swimming, kayaking or paddleboarding, tennis courts, parks, & excellent nearby schools. (id:58356)
13434 33 St Nw
Edmonton, Alberta
NO CONDO FEES! Incredible opportunity for first time home buyer or investor to own this well kept Half Duplex backing onto Green Space in the friendly family community of Belmont. This property offers bright open concept living space on the main level, featuring a spacious kitchen with a large window over the sink, island counter, dining room and living room with a gas burning fireplace. Two Primary spacious Bedrooms with ensuite and walk in closet on the upper level. Enjoy the sunlight on your very own spacious private west backing backyard surrounded by beautiful mature trees. Single attached garage is perfect for storage or your car or SUV. Home is walking distance to schools, shopping, and public transportation. Conveniently located and close proximity to Clareview LRT, Costco, Yellowhead trail and other amenities. This home is a must see! (id:58356)
#25 20425 93 Av Nw
Edmonton, Alberta
Spectrum homes proudly presents Luxury Greens;resort living EXECUTIVE WALK-OUT HALF DUPLEX BUNGALOWS BACKING GOLF COURSE located in the sought after community of Webber Greens! Custom designed by CM Interior designs this home features, 10 ft main floor ceilings, 8ft doors, 2 bedrms on the main, 2 full bathrms, open concept layout, MAIN FLOOR LAUNDRY, MASSIVE KITCHEN w/walk through pantry, waterfall island, spice racks, garbage pullout & UPGRADED SS appliance package. Living room w/fireplace large window package inc all window coverings & overlooks the treed walk way & open to below ceilings! Primary suite features true spa like ensuite w/ free standing soaker tub, Stand shower w/tiled walls, 2 sinks & WIC! Upstairs, a GORGEOUS LOFT complete w/built in wet bar & Fireplace overlooking the open to below & trees. FF basement w/ bedrm, wet bar bedrm & 4 pc bathroom garage finished w/built in 220V charger, zoned smart A/C, exterior wifi controlled LED gem lights, exposed aggregate driveway & walk-out pad! (id:58356)
#206 1820 Rutherford Rd Sw
Edmonton, Alberta
You are going to LOVE The Crossroads of Rutherford where you will find this cozy unit bathed in natural light, featuring 1 bedroom, 1 bath & underground parking with a good sized, private balcony! You are invited in to find a spacious kitchen with stainless steel appliances & plenty of cabinets, plus peninsula island that looks over the living room. Generous sized bedroom with walk in closet. In suite laundry & LOW CONDO FEES that include HEAT & WATER in this awesome PET FRIENDLY BUILDING. Underground parking offers a CAR WASH. Fantastic location with easy access to shopping, public transportation and the Anthony Henday. (id:58356)
#1123 9363 Simpson Dr Nw
Edmonton, Alberta
Welcome to this spacious 2-bedroom + den, 2 full bathroom home in a highly desirable community. Thoughtfully designed with an open-concept layout, this home features a modern kitchen with stainless steel appliances, a large island, and plenty of storage—perfect for both everyday living and entertaining. The primary suite includes a walk-in closet and a full ensuite bath, while the second bedroom is generously sized and ideal for family or guests. The versatile den offers the perfect space for a home office or reading nook. Enjoy year-round comfort with quality finishes, large windows, and a private outdoor area for relaxing. Conveniently located near parks, schools, shopping, and transit—this home truly has it all. Don’t miss your chance to make it yours! (id:58356)
11809 71a Av Nw
Edmonton, Alberta
STEPS away from the renowned River Valley system this home is the one you have been waiting for! Beautiful 2-storey home in desirable Belgravia neighbourhood, close to U of A with a WALK OUT BASEMENT. Walking in you are greeted by a generous hallway and on either side is a formal dining room and a large and bright home office. The main floor also includes a walk-through pantry, a spacious kitche, a welcoming living room with a gas fireplace & south-facing balcony. Upstairs the master suite is huge and can easily accommodate a king sized bed, walk-in shower & north/south balconies. Fully finished basement with a family room, guest suite, mud room, & laundry. Tandem attached garage & private, well-treed lot. Near LRT & River Valley trails. Recent updates include kitchen & bathrooms, air conditioner, furnace, washer/dryer, & gas stove. Walking distance to the river valley, University of Alberta, Cross Cancer Institute and the LRT. Don't miss this opportunity in one of the best communities in Edmonton! (id:58356)
422 84 St Sw
Edmonton, Alberta
East Facing, Fully Finished Two story home – 3 Bed | 2.5 Bath | Rec Room | Double Att Garage in the prestigious community of Ellerslie on a very quiet Cres. Enjoy peace of mind with recent updates including new shingles (2021), vinyl plank flooring (2020), and a hot water tank (2018). The main floor features a cozy family room with gas fireplace, a versatile front living room (ideal as a den or office), and an open-concept kitchen with island and dining area. Convenient main floor laundry and a 2-piece powder room add everyday ease. Upstairs, the spacious primary bedroom boasts a walk-in closet and 4-piece ensuite, complemented by two additional bedrooms and a second full bath. The finished basement offers a large rec room, office & extra space for storage. Outside, the large backyard provides ample room to enjoy beautiful sunny days. Located just steps from scenic ponds, trails, and playgrounds, with easy access to Airport, Anthony Henday, shopping, schools and public transit. Must see home !!!!! (id:58356)
#507 10142 111 St Nw Nw
Edmonton, Alberta
Amazing!! A spacious 2 Bedroom/2 Bath suite in a premium concrete building under $300k! Incredible value! A beautiful open and bright floor plan in Meridian Plaza with quality features; 9 ft ceilings, oversized windows, gas fireplace, s/s appliance pkg, chef's kitchen with eating bar, etc. Primary bedroom has walk-in closet and 3 pc ensuite bath. Forced-air heating and air conditioning system. Amenities include; impressive 2 story lobby with curved stairwell, spacious event centre with full kitchen, fitness facility, business centre, owners lounge & guest suite. Underground heated and secured parking is included, even for your guests! One of Edmonton's most convenient and safest locations, close to walking trails, fine dining, shopping and public transportation. Great opportunity to enjoy the condo lifestyle! (id:58356)
#401 13910 Stony Plain Rd Nw
Edmonton, Alberta
IMMEDIATE POSSESSION, ALL UTILITIES INCLUDED & CONCRETE CONSTRUCTION for peace and privacy. Perfect for empty-nesters, down-sizers and students, this fully renovated unit boasts an open-concept living / dining area with neutral vinyl plank flooring and stylish colour tones. UPGRADES include a beautifully updated kitchen (2019) featuring granite counters, high-gloss 2-tone cabinetry w/ pull-outs, under-cabinet lighting and stainless steel appliances, built-in dry bar area w/ mini-fridge, and FLOOR-TO-CEILING STORAGE, and 4pc modern bath. Completing the floor plan is a spacious primary bedroom offering a huge closet, large in-suite storage room, and access to your MASSIVE WEST FACING balcony. Indulge in top-tier building amenities including: indoor pool, sauna, and a fully equipped gym. PRIME LOCATION...mere steps to West Block shops/restaurants, our vibrant River Valley, future Valley Line West LRT, and easy access to downtown, U of A and MacEwan...it's where urban living meets classic neighbourhood charm! (id:58356)
47 Avebury Co
Sherwood Park, Alberta
Located in the desirable neighborhood of Aspen Trails, this beautifully maintained 1408 sqft, 2-storey half duplex, with double attached garage, & fully finished basement offers over 2000 sqft of total living space! It features an extra large primary bedroom w/ an ensuite with dual vanities, & 2 spacious secondary bedrooms. A total of 3 bedrooms & 3.5 bathrooms, in a modern open-concept home perfect for families or first-time buyers. The finished basement provides extra room for a home office, entertainment area, or guest suite... basement has a separate entrance from the garage. Enjoy the peaceful surroundings with nearby parks, ponds, and scenic walking trails, all while being just minutes from Millennium Place, shopping, schools, and transit. This move-in ready home is ideal for anyone seeking comfort, convenience, and community. A great opportunity in one of Sherwood Park’s most sought-after neighborhoods! (id:58356)
#1503 11503 100 Av Nw
Edmonton, Alberta
Located in the prestigious Le Marchand Tower this gorgeous 15th floor, air conditioned condo showcases stunning views of downtown & the river valley. Open design concept with over 2000sq.ft has all the luxuries desired. Renovated by Anthem Construction this 2 bedroom, 2 bathroom condo features a large foyer with Brazilian hardwood flooring which extends throughout the home with exception of the Primary bedroom/bathrooms, French door glass coat closet (auto lighting), formal diningroom & sunken livingroom perfect for entertaining. Custom kitchen has an abundance of beautiful cabinetry, granite countertops, top of the line appliances, island, breakfast nook, pot lighting & butlers pantry. Primary bedroom - custom blinds, his/hers walk-in closets as well as beautiful ensuite showcasing granite vanity with crystal hardware, dual sinks, soaker tub and oversize walk in shower with granite bench. Guest bedroom with 2 closets, huge storage/laundryroom with newer washer & dryer & 2 underground parking stalls (id:58356)
3325 Chickadee Dr Nw
Edmonton, Alberta
1376 sq ft Walkout Bungalow, Possession Nov. 2025. Upon entering this charming WALKOUT bungalow, you step into a welcoming foyer that leads directly into the heart of the home. Include a total of 2 beds on main +2 in basement. The open-concept layout combines the living room, dining area, and kitchen, creating a spacious and inviting communal area and 2 bedrooms. Large windows grace the walls, allowing natural light to flood the space and offering picturesque view of the pond. The primary bedroom suite exudes tranquility, with its spacious layout, walk-in closet, and an ensuite bathroom complete with a luxurious soaking tub, separate shower, and dual vanity. This thoughtfully designed bungalow floor plan combines functionality with comfort, offering a cozy and inviting retreat for its occupants. The basement includes 2 beds, full bathroom, bar and living area. Photos are from previous home and used for showcasing the finishing. SPEC home is available in the area for viewing, similar model. (id:58356)
7940 89 Ave Nw Nw
Edmonton, Alberta
This charming 1,772 sq. ft. single-family home offers a spacious and functional layout, perfect for modern living. The main floor features an inviting living room, a well-appointed kitchen with ample counter space, and a convenient half bath. A versatile bedroom on the main level provides flexibility for guests, an office, or a cozy retreat. Upstairs, the second floor boasts a luxurious master bedroom, offering a peaceful sanctuary. Two additional bedrooms provide plenty of space for family, guests, or a home office. This thoughtfully designed home blends comfort and practicality, making it an ideal choice for any lifestyle. The 2-bedroom legal suite with separate side entrance includes full bathroom, spacious living room, kitchen and laundry. Home comes with a double car garage. Built by a reputable builder with numerous homes built in the community of Idylwylde. Home will be ready for possession End of June, 2025. Still time to select interior finishes, photos in the listing are from similar project (id:58356)
184 Starling
Fort Saskatchewan, Alberta
Charming 1,630 Sq. Ft. Single-Family Home with 2-bedroom Legal Basement Suite. Welcome to this beautifully designed 1,630 sq. ft. single-family home, offering the perfect blend of style, comfort, and functionality. This residence features a bright and airy living area, a contemporary kitchen with high-end finishes, and a cozy dining space perfect for entertaining. Upstairs, with 9' ceilings includes: the primary suite includes a luxurious en-suite and walk-in closet, while two additional bedrooms provide ample space for family or guests. Adding incredible value, this home comes with a fully legal basement suite, complete with a separate entrance, a full kitchen, a living area, two bedrooms, and a bathroom—perfect for rental income, extended family, or a private guest space. All appliances and blinds included. Comes with a double car garage and 2 car parking pad! Ready to move in! Photos coming soon. (id:58356)
23 Elizabeth Gd
Spruce Grove, Alberta
Welcome home to this brand new row house unit the “Sage 11 Built by StreetSide Developments and is located in one of Spruce Groves newest premier communities of Easton. With almost 1200 square Feet, it comes with front yard landscaping and a single over sized rear detached garage this opportunity is perfect for a young family or young couple. Your main floor is complete with upgrade luxury Vinyl Plank flooring throughout the great room and the kitchen. room. Highlighted in your new kitchen are upgraded cabinet and a tile back splash. The upper level has 3 bedrooms and 2 full bathrooms. This home also comes with a unfinished basement perfect for a future development. ***Home is under construction and the photos are of the show home colors and finishing's may vary, will be complete in the Summer/Fall of 2025 *** (id:58356)
1155 Hooke Rd Nw
Edmonton, Alberta
This 3 bedroom townhome located in Edmonton north side Overlanders, will be a good fit for you! The functional floor plan offers 3 bedrooms, 1.5 bathroom, and finished basement. The main floor features laminate flooring throughout, brightening living accesses to the fenced private backyard. The eat in kitchen offers loads of cabinetry and counter space. Upstairs, you will find three good size bedrooms and a 4 piece full bathroom. The master bedroom is spacious having his and her closets. There is a family room and wet bar at fully finished basement, providing extra living space for family gathering. This Pioneer Estates townhouse complex is very well managed, and offers a great opportunity for you. Located near schools, bus stop, walking trails, and short drive to all your shopping spots, the River Valley and Hermitage Park! Do Not Miss this home! (id:58356)
6811 98a Av Nw
Edmonton, Alberta
SHOW STOPPER!!! Top to bottom, no detail has been ignored in this professionally renovated, immaculate & spacious bungalow situated in a quiet cul-de-sac. This home is loaded with special features from the stone, feature wall in the living room, expansive kitchen with butler's pantry and loads of cabinet space. The beautiful design details in the bedrooms, bathrooms and common spaces create a calm and inviting home for any buyer. The serene feel of this home carries on into the basement with a hand crafted bar, 4 piece bath, entertainment area and two bedrooms.The exterior was upgraded with premium vinyl siding installed with R6 Insulation (2017), new windows (2013), and shingles (2016). The furnace is a hybrid forced air/boiler with on demand hot water, and the home has central air-conditioning! The backyard is low maintenance with lots of mature trees for aesthetics and privacy. Don't wait, this gem of a home won't last long!!!! (id:58356)
#1106 8315 105 St Nw
Edmonton, Alberta
Welcome to Heritage House in beautiful Strathcona! This 1 bed/1 bath 11th floor condo has stunning panoramic downtown views and is close to the University, Whyte Avenue, shopping, schools, parks, downtown, walking trails, public transportation- perfect for students and those wanting an urban lifestyle. Full of natural light, the condo features a spacious open concept living room/ dining room, functional galley kitchen w/ dishwasher and garburator, large bright bedroom and 4 pc bath. Other features include a huge north facing balcony, in-suite storage, laundry room on each building floor, rooftop deck with BBQ area, exercise space, and 1 stall- underground parking. (id:58356)
#202 7203 171 St Nw
Edmonton, Alberta
Step into this inviting and well-maintained condo in Royal Court of Callingwood! With 900 sq ft of thoughtfully designed space, this charming home blends comfort and practicality. Laminate and ceramic tile flooring complement the bright, contemporary palette. The functional kitchen features crisp white cabinetry and butcher-block style countertops. The spacious living area opens to an east-facing balcony, perfect for enjoying the morning sun and tree-lined views. Both bedrooms are generously sized, with the primary suite offering a walk-in closet and private 2-piece ensuite. A full 4-piece bath and second bedroom provide additional convenience.This pet-friendly building welcomes your furry companions! Enjoy the convenience of in-suite laundry and a **versatile storage room—currently set up as an office—**for added functionality. With a prime location near shopping, dining, schools, an off-leash park, and the river valley, this condo is an excellent opportunity! (id:58356)
7626 154 St Nw
Edmonton, Alberta
Terrific location on a quiet street only steps to Rio Terrace School. Large lot with West facing yard. Very well kept home. Walk out from third level to yard. Fireplace. Vinyl windows. 3 bedrooms upstairs. Family room and laundry room on 3rd level. Terrific family home. 24 ft x 22 ft detached garage. For more details please visit the REALTOR’s® Website. (id:58356)
#121 7511 171 St Nw
Edmonton, Alberta
Immaculate and move-in ready, this bright 1-bedroom main floor condo shines with fresh paint, laminate wood flooring, updated lighting, and white kitchen cabinetry. Enjoy the comfort of in-suite laundry, in-suite storage, a newer dishwasher, and great condo fees. The south-facing covered balcony offers a sunny spot to relax, and you’ll love the convenience of your own titled, heated underground parking stall plus visitor parking. Located in Edmonton’s vibrant west end near the YMCA, grocery stores, and quick access to the Whitemud, this super clean unit is the perfect blend of comfort, location, and value. (id:58356)
5822 110 St Nw
Edmonton, Alberta
Prime Building Lot in the Heart of Pleasantview. This fully serviced vacant lot, measuring 42.5' x 135', is ready for your dream home. Nestled on a picturesque, tree-lined street in the highly sought-after Pleasantview community, this property offers the perfect foundation for your ideal infill project. Don’t miss this exceptional opportunity to create a home in one of the area’s most desirable neighborhoods. (id:58356)
#32 3 Grove Meadow Dr
Spruce Grove, Alberta
Welcome to this bright and cheery 3 bedroom 2 bath half duplex condo with single attached garage in Grove Park. Quick possession possible! The large foyer with ceramic tile leads to the spacious kitchen with lots of cabinets and fridge, stove and new built in dishwasher included. Living room with beautiful laminate and eating area facing the yard with windows across the back letting in lots of natural light. Neutral colors and a 2pc bathroom complete the main level. Up the stairs is a good sized primary bedroom, 2 spare bedrooms and a 4pc bathroom. The basement has a washer and dryer and room to develop another bedroom or recreation room and roughed-in for another bathroom. All exterior maintenance is looked after which includes grass mowing and snow shovelling. The location is excellent on the east side of Spruce Grove with convenient and QUICK ACCESS TO HWY 16 or 16A, as well as being walking distance to banks, parks, churches. True value in this half duplex condo with attached garage! Act Fast! (id:58356)
20019 29 Av Nw
Edmonton, Alberta
Welcome to the Uplands & this beautifully crafted 2,440 ft2 home with 3 BEDS /2.5 BATHS. This home is perfect for families seeking WOW factor & functionality. The OPEN-Concept main floor showcases a gourmet kitchen with stunning quartz countertops, large island & sleek stainless appliances, ideal for those who love to cook & entertain. A convenient WALK-Through pantry & spacious MUDROOM ensure ample storage/organization. The upstairs BONUS room is HUGE & adds a perfect place for the family to gather/relax. The luxurious 5-piece ensuite is a true retreat, offering separate his/her sinks, large walk-in shower, soaker tub, & his/her walk-in closets. An absolute MUST-SEE. In addition, this home is sure to keep your BILLS LOW now & in the future with 12.96 kw SOLAR System. The SOUTH facing deck, and yard is perfect for keeping the home BRIGHT & Cheery. Central A/C keeps you cool! The Uplands is conveniently positioned in the SW part of the city, close to the Henday & all Amenities. Some pics virtually staged. (id:58356)
4113 157a Av Nw
Edmonton, Alberta
3,178 Sq. Ft. of Finished Living Space in Brintnell – WALKOUT BASEMENT & PRIME LOCATION! This 2 story home features 3+1 bedrooms, 3.5 baths, and is just 1/2 block from the park. Offering a fantastic blend of space, functionality, and convenience. The main floor comprises a large living room with a cozy gas fireplace, and a kitchen filled with cabinetry, corner pantry, and eating bar—perfect for entertaining. A formal dining room provides flexibility and can easily function as an office or den. Upstairs, enjoy an oversized bonus room, a primary bedroom with walk-in closet and ensuite bath with corner soaker tub. Two additional bedrooms and full bath complete this level. The walkout basement with its separate entrance, living area, 4th bedroom & full bath - could be perfect for multi-generational living! This expansive home offers plenty of room to grow. Most recent improvements: sump pump (Apr. 2025) + furnace motor & circuit board in 2024. (id:58356)
#210b 260 Spruce Ridge Rd
Spruce Grove, Alberta
INVESTORS and FIRST-TIME BUYERS take note!! Here is a 2 bedroom condo in Spruce Ridge with east facing balcony views! This unit resides on the 2nd floor of building B in Woodgrove Place. Excellently managed complex! Brand new Hardie board siding on building B in Dec 2024. Unit features open concept kitchen/living area. Full 4pc bath with 2 bedrooms (one with walk-in closet) and separate in-suite laundry/storage room! Great neighbourhood, with the TransAlta Tri Leisure Centre literally next door featuring public pool, gymnasium, workout centre, running track and more. Walking/biking distance to extensive Spruce Grove trail system. Close to shopping and amenities. A great find at an unbeatable price!! (id:58356)
#204 9921 104 St Nw
Edmonton, Alberta
Welcome to this beautifully updated, pet-friendly condo in one of the best walkable locations in Edmonton. Just minutes from the river valley, great restaurants, coffee shops, bars, shopping, parks and transit. The unit features a bright, open layout with large windows that let in a ton of natural light. The living, dining and kitchen areas flow together well - perfect for entertaining, or enjoying your space day to day. Tucked away at the back is a massive primary suite (you've got to see this) with a private ensuite. There is also a second bedroom and another full bath. You'll notice many updates and upgrades throughout, as well as central air conditioning. As a bonus, the building offers great amenities, including a gym, party room, and shared patio space. This home is a MUST SEE! (id:58356)
63 Hemingway Cr
Spruce Grove, Alberta
This AMAZING PROPERTY has lots of potentials. It offers Professionally developed Fully Finished Basement with Kitchenette and a Private Side Entrance. It has 4 Large Bedrooms and 3 and half Bathrooms. You will be amazed by the Main Floor design with it's very Welcoming Ambience, a Large Windows and a Huge Backyard for any activities. It has Oversized Garage with Pads in the front where you can park 2 more vehicles. ALL appliances are almost BRAND NEW. Great access to Shopping Centre, Schools, Public Transportations, Highways and Leisure Centre. A very quite place for a family and ready for a quick possession. SO WHAT ARE YOU WAITING FOR? Check it out and see the beauty of this property. (ADDRESS: 63 HEMINGWAY CRESCENT, SPRUCE GROVE) (id:58356)
300 Rolston Wd
Leduc, Alberta
Beautiful family home in the Robinson neighbourhood of Leduc. This home sits on a corner lot only steps to schools, parks, transit and water features! 3 bedrooms up with a huge ensuite and upstairs laundry. Main floor features a large den, chef's kitchen with stainless steel appliances, walk in pantry and quartz countertops, family and dining rooms with gas fireplace. Basement is fully developed with two bedrooms and additional bathroom. Side entrance allows for AirBNB or legal suite development in the future. Detached double garage and deck to enjoy summer BBQs! (id:58356)
17 Starling
Fort Saskatchewan, Alberta
The Wait is Over! Stunning Brand-New Walkout Bungalow built by Spectrum Homes backing the POND! This luxurious home showcases high-end finishes, exceptional craftsmanship, and elegant design throughout. Featuring 10-foot ceilings and 8-foot doors, it offers a grand and open feel. The chef-inspired kitchen boasts a double waterfall island, full matching QUARTZ backsplash, and built-in upgraded stainless steel appliances. The open-concept living area is warm and inviting, with spectacular pond views. The captivating primary suite is a true retreat with a spa-like five-piece ensuite and a spacious walk-in closet. An additional DEN, Full bathroom, and laundry complete the main floor. Upstairs features a BONUS ROOM with a fireplace and bar! Perfect for entertaining. The fully finished basement offers even more space, with 2 additional bedrooms, a full bath, a wet bar, and a large rec room. Located in a prime area close to shopping, schools, and amenities, this home is a rare opportunity. Don’t miss out! (id:58356)
413 Chappelle Dr Sw
Edmonton, Alberta
Welcome to this stunning 4-bedroom, 3.5-bathroom executive bungalow nestled on an expansive 10,372 sqft lot. This home is designed for both luxury and comfort, featuring soaring 10-ft ceilings on the main level and 9-ft ceilings in the fully finished basement.Step inside to a spacious foyer flooded with natural light, leading to an elegant modern kitchen with stainless steel appliances, granite countertops, and a walk-through pantry for ultimate convenience. The cork flooring adds warmth and durability, while a gas fireplaces creates a cozy ambiance. Both bedrooms on the main level have luxury in-suite bathroom. Fully finished basement has two bedrooms, a full bathroom, huge family room with a bar and fireplace perfect for your family gatherings.Outside, the backyard is a private oasis with a huge deck, custom built wood stove, vegetable garden, fruit trees, and lush perennials—perfect for outdoor entertaining or simply unwinding in nature. (id:58356)
15706 78 St Nw
Edmonton, Alberta
Welcome to the Friendly Neighbourhood of Mayliewan! This clean and cozy 4-level split is the perfect place to call home! With over 1,800 sqft of living space, 3 spacious bedrooms, 2 bathrooms, plus a versatile 4th room that could easily be used as a bedroom, office, or hobby space — there's room for everyone. Step inside to discover brand new flooring on the main and upper level, along with fresh paint throughout, giving the home a bright and modern feel. The family room features a charming wood-burning fireplace that includes a convenient electric insert, perfect for cozy evenings. Wyz smart thermostat can easily connect to Alexa or function without. Outside, enjoy a large fully fenced backyard — ideal for kids, pets, or summer BBQs. Located just steps from two different bus stops, walking trails and only a short drive to major shopping centers, this home offers the perfect blend of comfort, convenience, and community. (id:58356)
16203 83 St Nw
Edmonton, Alberta
BEAUTIFUL BELLE RIVE THE PLACE TO BE!! SPACIOUS OVER 1200 SQ/FT 3 BEDRMS, 3 BATHRMS, VAULTED CEILINGS, FULLY FINISHED LOWER LEVEL AND AN ATTACHED DOUBLE GARAGE! NICE MAIN FLOOR W/ NICE BIG BAY WINDOWS FOR LOTS OF NATURAL LIGHT, MANTEL FIREPLACE, ALL ADJACENT A USER FRIENDLY KITCHEN W/ATTACHED DINING ROOM. DOUBLE GARDEN DOORS OPENS TO RAISED DECK AT THE REAR OF THE HOUSE. 2 SPACIOUS BEDROOMS, FULL BATHROOM AND THE MASTER W/ AN ENSUITE. THE DEVELOPED BASEMENT OFFERS LOTS LIVING SPACE WITH ANOTHER BAR AREA, BEDROOM, AND PLENTY OF STORAGE SPACE. FULLY FENCED PRIVATE YARD. GREAT LOCATON BELLE RIVE PARK IS JUST AROUND THE CORNER. THIS FAMILY ORIENTATED COMMUNITY HAS MANY GREAT SCHOOLS, SHOPPING, MORE PARKS & LAKES WITH MILES OF SURROUNDING WALKING PATHWAYS. EASY ACCESS TO ANTHONY HENDAY AND YELLOWHEAD TRAIL. BRING ALL OFFERS! (id:58356)
15107 42 Av Nw
Edmonton, Alberta
WOW! Nestled in the heart of Riverbend this GORGEOUS infill home is sure to impress! Offering over 4800sqft of living space w/ 5 bedrooms & 5.5 baths & TRIPLE HEATED GARAGE. Perfect for large families, everyone has their own space. BRIGHT & AIRY main floor w/ stunning custom staircase. 18ft ceilings w/ coffered ceilings, two fireplaces, main floor bedroom w/ ensuite, den. Gourmet kitchen w/ gas cooktop & upgraded appliances. Dining area leads to outside – perfect for entertaining! Upstairs has 3 generous bedrooms incl. luxury PRIMARY RETREAT w/ spa ensuite & private balcony. Secondary bedrooms have ensuites. Cozy bonus room & laundry finish the upper level. FULLY FIN. bsmt w/ separate access to garage and outside w/ 5th bed, rec room w/ WET BAR, 3rd f/p & exercise room. Prof. landscaped yard w/ covered deck. Too many upgrades: heated tile floor, A/C, 200amp, soundproofing in many interior walls, Xmas lights. STEPS to the RIVER VALLEY, parks &top schools! Mins to DT and U of A. TRULY AN AMAZING HOME! (id:58356)
321 Weaver Point Nw
Edmonton, Alberta
This exceptional home is tucked at the end of a prestigious cul-de-sac, backing the serene Wedgewood Ravine. Offering 6,500 sqft of luxury living, it features 4 bedrooms, 6 bathrooms, and a beautiful garden-level walkout. Thoughtful interior and exterior renovations blend modern sophistication with timeless design. The open-concept layout is filled with natural light, showcasing soaring ceilings, hardwood floors and elegant living spaces. A well-appointed kitchen, inviting family and living rooms, wet bar and formal dining area create the perfect setting for entertaining. The oversized primary suite offers scenic ravine views, walk-in closet, and spacious ensuite. Each bedroom boasts an ensuite and walk-in closet, ensuring comfort for family and guests. The walkout leads to a lush, private backyard oasis surrounded by mature trees and ravine views. A triple-plus garage completes this impressive home. Located in one of Edmonton’s most desirable communities with a rare blend of space, privacy and elegance. (id:58356)
6720 Crawford Wy Sw
Edmonton, Alberta
7 BED + 5 FULL BATHROOMS. Luxury SHOW HOME for sale! This fully finished custom-built dream home is an ideal choice for larger families & savvy investors, offering nearly 3,900 sq ft of luxurious living space. With 7 bedrooms, including a MAIN-FLOOR BED & full bath perfect for multigenerational living or guests, & a 2-bedroom LEGAL BASEMENT SUITE (over 1,000 sq ft), this property is designed for both comfort & income potential. Upstairs, you’ll find a spacious primary bedroom with a 12 ft ceiling, a luxurious ensuite, a massive walk-in closet, 3 additional bedrooms, 2 full baths, a bonus room, & convenient upstairs laundry. The main floor features an extra bedroom, a full bath, & a chef’s kitchen complete with a separate spice kitchen, ideal for family gatherings. The open-to-below design, 10 ft ceilings, & stunning finishes create a bright and inviting atmosphere. Additional highlights include a double attached oversized garage, proximity to walking trails and schools, and just 15 minutes to YEG Airport. (id:58356)
6728 Crawford Wy Sw
Edmonton, Alberta
**3 Kitchens, 3 Furnaces, 3 suites, UNDER 900K** Experience luxury living & unmatched investment potential with this custom-built SW Edmonton gem! Designed for families or investors, this property features 3 income-generating suites, 9 spacious bedrooms, & 5 modern bathrooms. The main floor impresses with 10ft ceilings, a chef’s kitchen showcasing a waterfall island, s/steel appliances, & a dining area with a buffet bar, + a main floor bedroom & full bath. Upstairs, the primary suite is a serene retreat w/12ft ceiling, large windows, & a spa-like ensuite, alongside 3 additional bedrooms & convenient laundry. The 2-bed legal basement suite offers over 900 sq ft of bright living space, while the 2-bed garage suite above the double garage adds even more rental potential. Perfectly situated near walking trails, parks, schools, & only 15 minutes to Edmonton International Airport, this meticulously designed property combines luxury, functionality, and income potential in one exceptional package! (id:58356)
67 Grandin Vg
St. Albert, Alberta
Nestled in the highly desirable Grandin community of St. Albert, this thoughtfully updated home offers a perfect blend of comfort, style, and value. Featuring three generously sized bedrooms on the upper level and a versatile main-floor den—ideal for a home office or playroom—this property is perfect for growing families. The basement is finished, has lots of space and can be used for a multitude of projects - depending on your needs. Enjoy cooking and entertaining in the renovated kitchen, and step outside to your own private, fenced backyard—an ideal space for children, pets, or weekend gatherings. With updated finishes throughout and an unbeatable location close to schools, parks, and amenities, this home offers affordable living without compromise. Priced to sell, great location, great investment. (id:58356)
11222 84 St Nw
Edmonton, Alberta
ATTENTION FIRST TIME HOME BUYERS and INVESTORS, Charming 4 bed, 1 bath 783 sq. ft. bungalow in desirable Parkdale! This bright, open-concept home features a spacious living room that flows into a dining area and updated kitchen with stainless steel appliances and plenty of storage. Two generous bedrooms and a 4-piece bath complete the main level. The partly finished basement is ready for your creative touch with two bedrooms and a roughed in bathroom. Situated on a 33’ x 120’ lot zoned RM h23. This is a GREAT rental or live and re-development later property. Enjoy outdoor living in the fenced backyard with a deck—perfect for relaxing or entertaining. Located just minutes from downtown with easy access to the Southside via Gretzky Drive, 2 minute walk to Commonwealth Stadium and a 5-minute walk to the LRT. Ideal for first-time buyers, investors, or anyone seeking a centrally located home! (id:58356)
10829 32a Av Nw
Edmonton, Alberta
Legal Suite in South Edmonton? Yes! Corner lot? Oh My! Walking distance to the LRT? Now we’re talking!... And half a block to the elementary school? Boom. Done. This is it, this is the one. This property literally checks all the boxes you want for ideal livability. To add to these great features, the place is much larger than average. You’ll really notice the 1200 sf of space in the layout from the kitchen to the living room. It feels open, spacious, and enjoyable. There’s even room for an ensuite bathroom upstairs, a very nice bonus. Speaking of nice bonuses, there’s a dishwasher in both suites. Downstairs, the basement suite feels massive which makes it so much more comfortable down there. The house is well maintained: all the much easier call it home. A house of this quality in such a good location is very rare, come have a look and call it yours! (id:58356)
#207 200 Bellerose Dr
St. Albert, Alberta
Location Location Location! Gorgeous 2 Bedroom + Den 1700 sq ft executive condo, situated riverside with quiet location away from all traffic. Steel beam building with extra sound proofing and huge windows on bright south side of building, titled heated underground parking on the same level as your suite! No stairs to access! Smoke free building, 6 top of the line appliances, quartz counter-tops, open concept with large central island, fireplace, 2 bathrooms & large den for computer/office. Large entertainment area off the kitchen, plus covered river facing deck with gas outlet for BBQ. Stroll over to high quality restaurants and the Shops at Boudreau including Mercato and Italian Market. (id:58356)
#224 304 Ambleside Li Nw
Edmonton, Alberta
Stop renting and start owning in Ambleside! This stylish 2 bed + den, 2 bath condo offers amazing value with 2 titled parking stalls (one underground with storage cage). Ideal for first-time buyers, students, or downsizers, enjoy the open layout, 9 ft ceilings, and modern touches like wide plank flooring, dark cabinets, black appliances, and a spacious walk-in closet with ensuite. Set in L’Attitude Studios, you’ll love the on-site fitness room, guest suite, social lounge with pool table, and heated, secure parkade with video surveillance. Walk to major bus routes and all the shops and restaurants at Currents of Windermere. Condo fees are $460.41 and cover heat, water, reserve fund, janitorial services, and more. This is the lifestyle upgrade you've been waiting for—don’t miss it! (id:58356)
