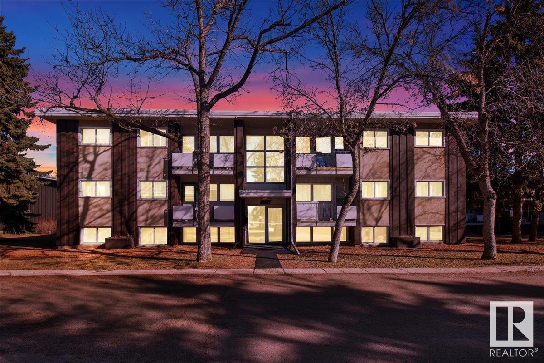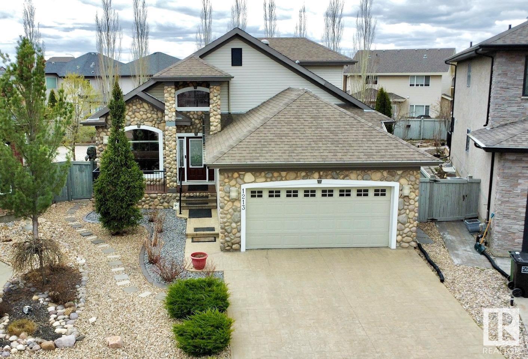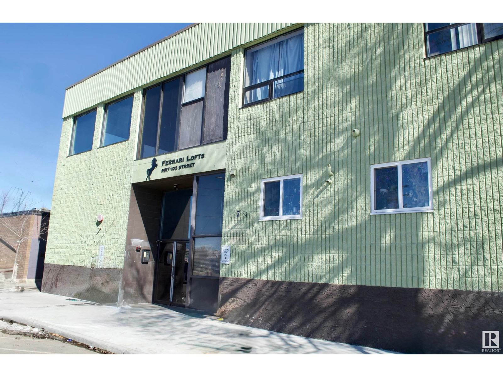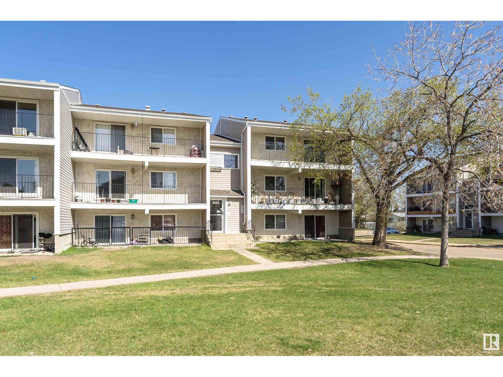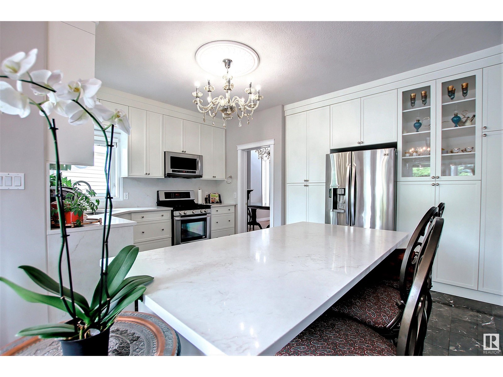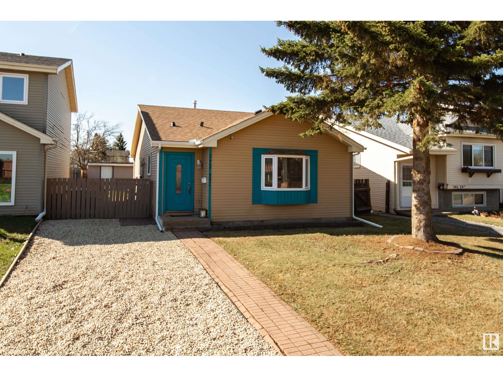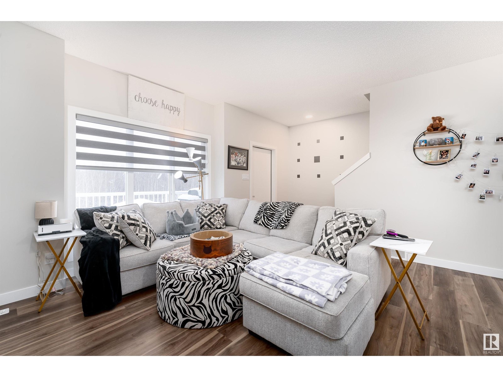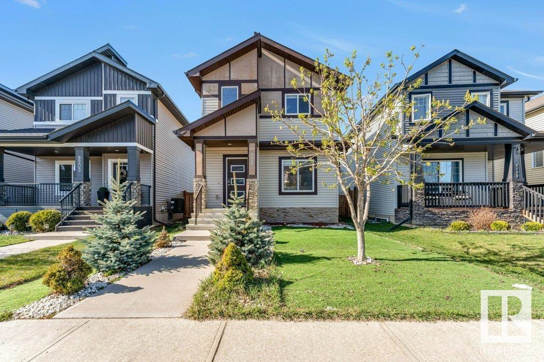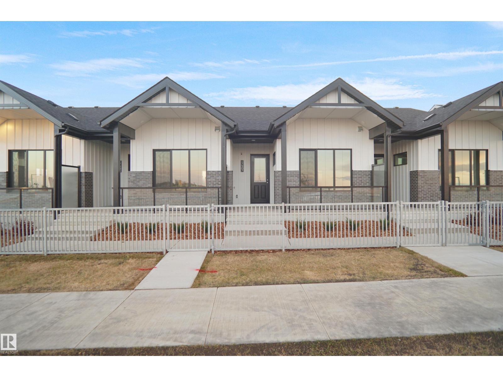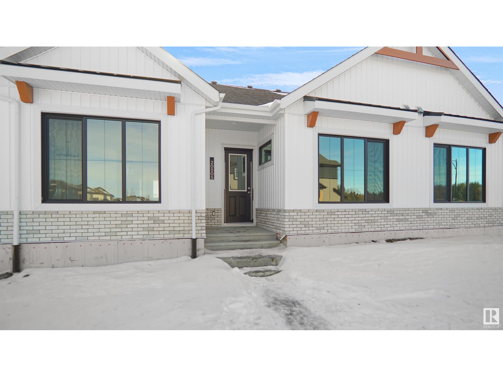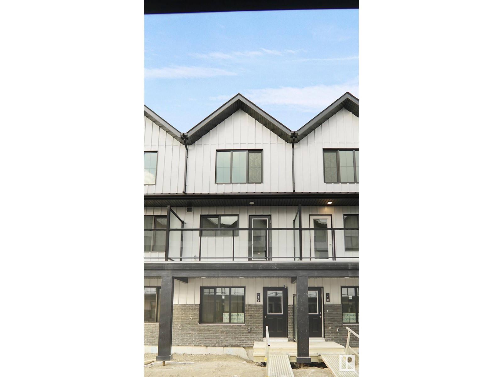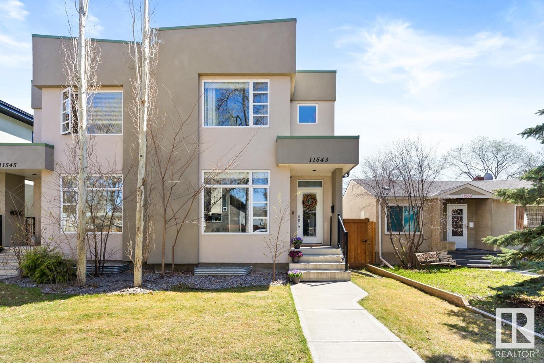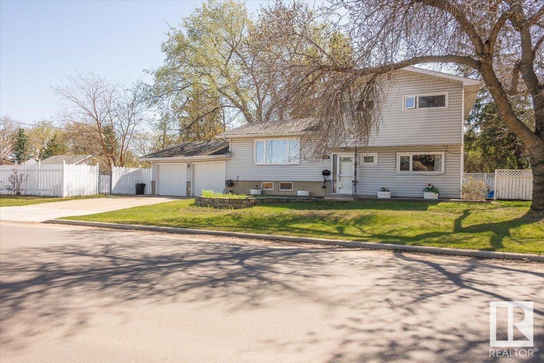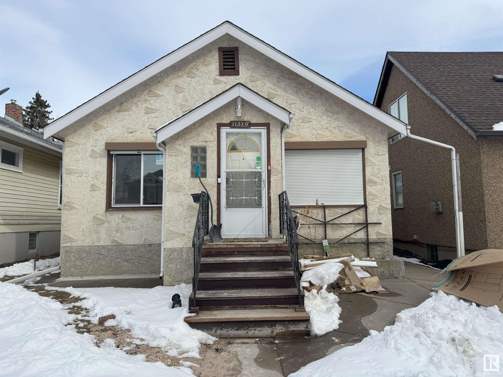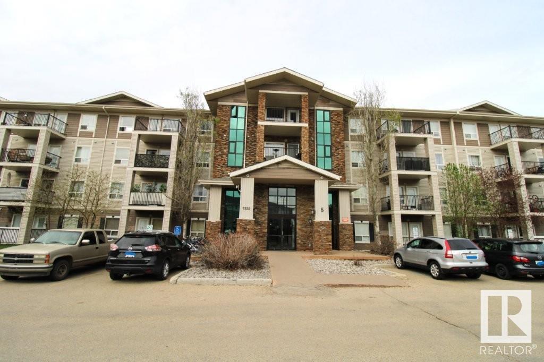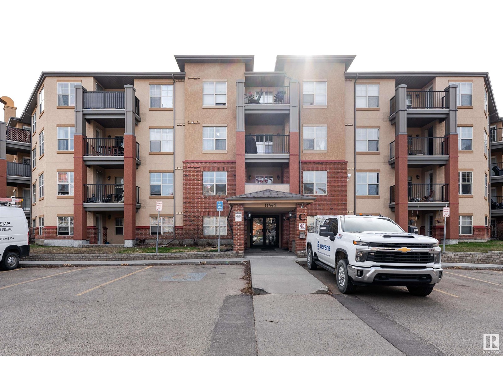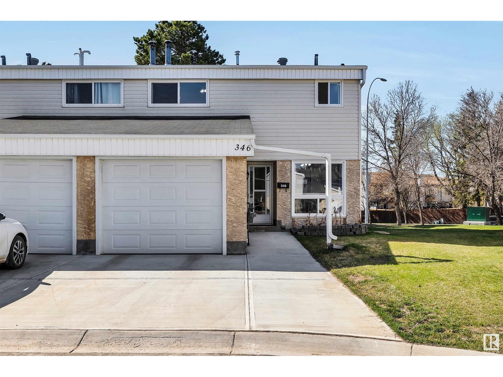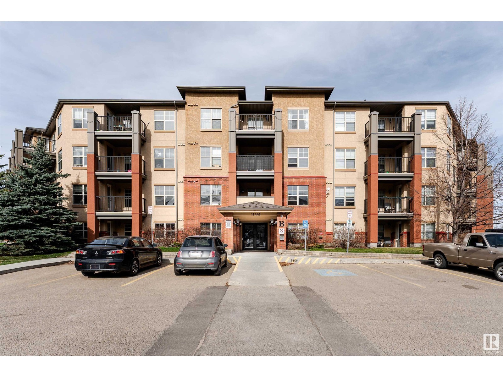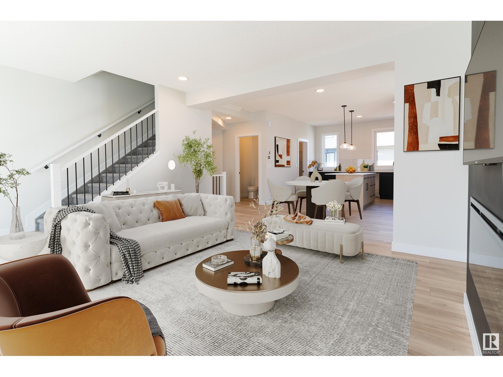#2 5635 105 St Nw
Edmonton, Alberta
CONVENIENCE, LOCATION & AFFORDABILITY all in one! Welcome to this Pleasantview 2 BED condo—w/ condo fees incl HEAT & WATER UNDER $300/month! Spacious living area, generous closet & separate STORAGE ROOM greet you on entry. Well-kept kitchen features ample dining space & a NEWER glass-top stove. MASSIVE WINDOWS line the north wall, filling the unit w/ NATURAL LIGHT—doesn’t feel like a bottom floor unit at all! Two well-sized BDRMS & a roomy BATH offer COMFORT for all abilities. Assigned PARKING STALL is VISIBLE from your window! PRIME LOCATION: near BUS, LRT, Calgary Trail, Southgate Mall, & Whitemud Drive. All MAJOR AMENITIES nearby + green space & playground across the street at Mount Pleasant Park! Whether you’re buying your first home or adding to your portfolio, as an investment, this just makes sense. Come into a rare opportunity for affordable ownership in a market of high demand! (id:58356)
1213 Cunningham Dr Sw
Edmonton, Alberta
Bungalow with many unique features such as a loft. This home is situated in a quiet friendly neighbourhood. Close to all amenities such as school, bus stop, shopping centers, rec centers, banks, doctor’s office, and only 10 minutes to YEG airport. This neighbourhood is also accessible to many walking & bike trails and close to ravines. This home is in impeccable condition and has previously been pet & smoke free. The backyard is huge and maintenance free where you can enjoy summer bbq’s and even a wedding. The master bedroom is cozy with a big ensuite bathroom. Laundry room is on the main floor. The granite kitchen island is big and can sit extra guests. The basement has 2 good size rooms with a 4 piece bathroom. There is also a huge utility room than can be used as exercise room or office. Another feature this home has is in- floor heating on the main floor. There is more to explore in this home. (id:58356)
#212 9817 103 St
Fort Saskatchewan, Alberta
Beautiful, air conditioned condo in a concrete block building, completely remodelled in 2007, loft-style building with soaring ceilings and huge windows. This spacious ore bedroom plus HUGE den unit features an open beam design with air conditioning, in-suite washer and dryer, and underground parking. A sun-soaked living and bedroom, plus a large office/den/playroom, this is a bright and airy home that's walking distance to all your daily needs including groceries, banking, schools and essentials. A clean and well-kept unit at a reasonable cost with low condo fees that include heat, there's nothing left to do but move-in and enjoy! (id:58356)
7360 182 Av Nw
Edmonton, Alberta
Welcome to VITA CRYSTALLINA & Excel Homes popular model the Rosewood. With just under 2300 sf upon entering you’re greeted with 9ft ceilings, LVP flooring, a grand statement foyer, setting the tone for its spacious and thoughtfully designed layout. FLEX ROOM & FULL BATH offer the perfect setup for multi-generational living or hosting guests. At the heart of the home, the open-concept main floor features a beautifully upgraded kitchen, complete with crown moulding, an island extension, QUARTZ COUNTERTOPS, SS appliances, Large WALK THRU PANTRY flows seamlessly into the bright and SPACIOUS great room and dining nook. Upstairs, the bonus room acts as a natural divider, offering privacy between the primary suite and additional bedrooms. Completing the second floor are a total of 4 bedrooms, full bath, and convenient laundry room. The 9’ basement is roughed-in for a legal 2-bedroom suite with a SEPARATE ENTRANCE. GREEN BUILT w/upgraded insulation, ecobee thermostat, tankless HW, & more! DONT DELAY! (id:58356)
#803 9710 105 St Nw
Edmonton, Alberta
Welcome to Riverside Condos—a contemporary urban retreat with fresh updates! This stylish 1-bedroom, 1-bath unit offers 547 sq.ft. of thoughtfully planned living space, ideal for young professionals, students, or first-time homebuyers eager to embrace downtown life. Inside, you'll appreciate the newly installed vinyl plank floors and freshly painted walls, setting a chic, modern tone. An open-concept living and kitchen/dining area creates an inviting, flexible space, complemented by a full 4-piece bath for added convenience. Condo fees include heat, water, and electricity! Perfectly located in the heart of downtown Edmonton, enjoy quick access to universities like Grant MacEwan and U of A, along with vibrant restaurants, shops, and entertainment just steps away. Don’t wait—experience urban convenience and comfort today! (id:58356)
#5 3835 76 St Nw
Edmonton, Alberta
TOP FLOOR - CORNER UNIT! This stunning, fully renovated, two-bedroom condo located in the desired south-east Edmonton in the community of Michaels Park. Brand new vinyl plank flooring throughout, open floor plan. Brand new kitchen with new contemporary cabinets, quartz countertops, sink, fixtures & stainless steel appliances. Large Primary and second bedrooms. Formal dining room. New 4-pice bathroom with ceramic tiles, sink and vanity. Large living room with sliding door to a huge balcony. In-suite laundry room is equipped with new washer & dryer. Walking distance to LRT and shopping center. Close to Grey Nuns Hospital, parks and schools. Easy access to Whitemud and Anthony Henday. Turn key! (id:58356)
#429 16035 132 St Nw
Edmonton, Alberta
Condo Living at its Finest on the Top Floor! Welcome to this gorgeous TWO bedroom,TWO bathroom condo, TWO TITLED UNDERGROUND PARKING STALLS. What a Beautiful City and Partial lake view from this Desireable Top Floor Unit located in Oxford Bay. Gleaming Hardwood Flooring. Open Floor Plan. Spacious Kitchen with Ample Oak Cabinetry, Granite Counters & Upgraded Sink. Centre Island and All Kitchen Appliances. Living room is an excellent size with corner gas fireplace with patio doors leading to your Large Balcony. Master Bedroom features double closets and three piece ensuite. 2nd Bedroom & 4 piece bath w/ rain shower fixture. In-suite laundry located in a storage area. Storage Room included. Two Underground Heated Parking Stalls. Air Conditioning, Gas Line for BBQ, Jacuzzi Tub. Oxford Bay is a well managed building with social rooms, exercise room and a lovely Gazebo overlooking the lake. Extremely private location is Quiet and Peaceful. Pets up to 14 allowed w/ board approval. Excellent Value. (id:58356)
17828 109 St Nw
Edmonton, Alberta
Welcome to this stunning home in highly sought after Chambery! The main floor makes a statement with its open staircase, leading into a seamless living and dining space where bright white cabinetry and stone accents create a refined aesthetic. A cozy stone fireplace anchors the space, while a walk-through pantry and closet offer both style and function. A unique main-floor office or additional bedroom provides lots of flexibility. Upstairs, a spacious family room awaits, along with the stunning renovated primary ensuite featuring a beautifully renovated 5-piece ensuite with a freestanding soaker tub. The fully finished basement is an entertainers dream, complete with a sleek bar, a fireplace-lit rec room, and a private cinema to enjoy movies in style. Too busy for the gym? No worries, because there's an additional room which is all ready for gym equipment with a built in sauna or use as a room! Relax in the sunny backyard that's got plenty of entertaining space. Don't miss out! (id:58356)
1615 169 St Sw
Edmonton, Alberta
Welcome to this stunning 1918 sq. ft. single-family home in desirable Glenridding Heights! This beautifully upgraded home features a spacious double attached garage and an impressive open-to-above entrance that sets the tone for luxury. The main floor boasts durable luxury vinyl tile flooring, a bedroom perfect for guests or office use, and a sleek kitchen with glossy cabinets, quartz countertops, and upgraded appliances. Enjoy summer days with central A/C and entertain on the huge composite deck with built-in lighting. The living room showcases a custom feature wall with an electric fireplace. Upstairs, you'll find a large bonus room with another eye-catching feature wall, a convenient laundry room, and 3 bedrooms including a spacious primary suite with a 5-piece ensuite. Located steps from schools, parks, and shopping, this home blends elegance, comfort, and convenience. Don’t miss this opportunity to live in one of Edmonton’s most vibrant communities! (id:58356)
8143 Chappelle Wy Sw
Edmonton, Alberta
No condo fees, no HOA—and so much to love. With a sunny south-facing backyard, fully landscaped front and back, and a double detached garage, this home offers exceptional value in a family-friendly community. The open-concept main floor feels bright and welcoming, with stylish laminate flooring, quartz countertops, stainless steel appliances, and a tile backsplash adding a modern touch. Upstairs, three spacious bedrooms include a lovely primary suite with a walk-in closet and private three-piece ensuite. A second full bath is well placed near the additional bedrooms. Laundry is located in the unfinished basement, offering room to expand or customize. Just steps from a K–9 school, this is a perfect place to start your next chapter. (id:58356)
11026 80 Av Nw
Edmonton, Alberta
Custom built 2585 sq.ft. 2-story home, on a spacious 489 sq.m. lot in the heart of Garneau! As you enter, you are welcomed with a warm & inviting plan, hickory hardwood floors, 9' ceilings & beautiful natural light. The kitchen features hickory cabinetry to the ceiling, Cambria counters & designer appliances including Liebherr refrigerator and Porter & Charles range. The living room area has a gorgeous stone-faced fireplace, with abundant space for furniture in a variety of orientations. The upper level has 3 spacious bedrooms, including a primary suite complete with 5-piece ensuite & walk-in closet. The lower level of the home is finished as a legal 1 bedroom suite with separate laundry & entrance. Notable upgrades include: in-floor heating; HRVx2; spray foamed rims/walls/attic; triple pane windows; & high-end finishing. Complete the package with a large deck & a double detached heated garage with extra parking. Walking distance to the U of A, Whyte Avenue, shopping & minutes to Downtown & River Valley. (id:58356)
#704 9929 113 St Nw
Edmonton, Alberta
Welcome to this spacious 2-bedroom, 2-bathroom corner unit just minutes from downtown and steps from the scenic river valley trails. With 1079 sq ft of living space, in-suite laundry, a large private west facing balcony, and underground parking this is an ideal unit for a reno. Whether looking for a flip, investment or a place to call home this is a great opportunity. Close to all amenities and an ideal location for nature lovers and urban commuters alike! (id:58356)
329 Heath Rd Nw
Edmonton, Alberta
Nestled in the desirable community of Haddow just a couple of blocks away from the River and Park area this absolutely stunning recently upgraded 4+1 bedroom + den custom built 2 story home shows like a dream! As you enter this home you are greeted by soaring ceilings and natural light! Excellent layout-great for entertaining! Stunning brand new white kitchen with marble quartz countertops and stylish backsplash. The lovely nook overlooks the beautiful back yard. Gas fireplace w/ new custom built wall unit in the family room. Main floor office/den & shower. 4 bedrooms & loft space upstairs. Huge master bedroom w/5 pce ensuite and walk-in closet. Updated bathrooms with new white cabinets and quartz marble countertops. Fresh paint and impressive wainscoting detail. Fully finished basement with bedroom, entertainment room, wet bar, bathroom, laundry, and utility room. Furnace & HWT replaced in 2012. Close to the A. Henday & Terwillegar Rec centre. Pride of ownership is evident throughout! (id:58356)
#30 11 Clover Bar Ln
Sherwood Park, Alberta
Great opportunity for first time home buyer or investor! This beautiful two bedroom and two and half bath, attached garage, with fully finished basement townhouse in Summerwood is a must! The upstairs features primary bedroom with large walk-in closet, second bedroom, 4 piece bathroom, and a laundry area with storage. The main floor showcase lots of natural light through its windows, an open concept living room, kitchen with sliding door access to the patio which is perfect for BBQ or early morning coffee in the summer time. This well maintained lovely home comes with all it's appliances. It is close to schools, hospital, shopping, walking trails, playgrounds, and easy access to the main highway. (id:58356)
#24 7293 South Terwillegar Dr Nw
Edmonton, Alberta
Welcome to this spacious, beautifully designed townhome with a unique multi-level layout. The entry features high ceilings over the stairwell, leading to the main living area with a large peninsula kitchen, open-concept living room, gas fireplace, air conditioning, and private balcony. A generous laundry/storage room and 2-pc bath complete this level. Upstairs offers two large bedrooms, including a stunning primary with vaulted ceilings, an oversized walk-in closet, and a luxurious 5-pc ensuite. A well-appointed 4-pc main bath serves the second bedroom. Extras include an unfinished basement with development potential, single attached garage, and excellent location—steps to transit, Constable Dan Goodall Park, groceries, restaurants, and more. Comfort, space, and convenience all in one exceptional home. (id:58356)
#312 14811 51 Av Nw
Edmonton, Alberta
Welcome to this TOP FLOOR, UPGRADED 947Sq.Ft 2-Bedroom, 1-Full Bath SOUTH FACING Condo with One #62 ENERGIZED PARKING STALL located on the side entrance door of the building of RIVERBEND VILLAGE in Ramsay Heights of Riverbend. Upon entry to this large open foyer of the tiled entrance with a large Laundry/Storage Room and an Upgraded Kitchen with GRANITE COUNTER TOPS, Newer Cabinets, Double Sink & 5-S/S Appliance w/a LAMINATE FLOORING In the large Dining Room for 6+Guests & a good sized Living Room w/a NON-FUNCTIONAL FIREPLACE & a Patio Door onto your SOUTH FACING BALCONY that has a SATELITE TV DISH Mounted on the railing. There are 2 Good Sized Bedrooms w/another Newer PATIO DOOR in the 2nd Bedroom. The Primary Bedroom is located right next to the UPGRADED Full 4pc Bathroom w/a GRANITE COUNTER TOP & Newer Toilet & Sink.. This is a great clean & quiet building with DIRECT ACCESS TO WHITEMUD DRIVE, & ETS TO BOTH UofA & SOUTHGATE MALL! Plus walking distance to K-9 SCHOOLS & SHOPS! (id:58356)
5409 22 Av Nw
Edmonton, Alberta
Could work out cheaper than renting! This fantastic bright, well maintained starter home or investment opportunity. Situated on a quiet street but within walking distance to shopping, schools, restaurants, parks, LRT & all amenities. Come in to the the large living room with hardwood flooring & upright movable bar with granite top. The big kitchen has lots of cupboard space & countertops even has it's own stacked washer/dryer for upstairs. Also has a breakfast bar with granite counter. There is a separate side door to go down to fully finished basement with gorgeous maple 2nd kitchen with gas countertop stove, 2 bedrooms, 4 pc. bathroom, Living room, dining area, nook or could be office. Most of the big stuff is done, new roof, newer furnace & hot water tank. The large sunny south facing private back yard has a new 18' x 10' storage shed (shed sold as is where is) has lots of space for all your gardening tools plus more. Parking off street. Go take a look, bring the family, I really think you'll like it. (id:58356)
74 Windermere Dr Sw
Edmonton, Alberta
Tucked into one of Edmonton’s most coveted and exclusive ravine settings, this extraordinary home offers the kind of beauty you feel as much as you see. From the moment you arrive, there’s a sense of quiet luxury and thoughtful design. Sunlight pours in through expansive windows, inviting the outdoors in, while soaring ceilings create a welcoming, elevated atmosphere. Whether you're enjoying morning coffee on the rooftop balcony, cozying up fireside, or entertaining in the lush, beautifully landscaped backyard, every moment here feels special. The walkout basement opens to a serene yard where nature and privacy replace the city’s buzz. With multiple areas to retreat to, generous storage throughout, and seamless indoor-outdoor living, this is a home where elegance meets ease. Everything you'd expect at this level is already here, from an oversized four-car garage and detailed stonework, everything is curated for a life well-lived. (id:58356)
11804 158 Av Nw
Edmonton, Alberta
BACK IN THE MARKET!GORGEOUS, METICULOUSLY MAINTAINED & W/A FULLY FIN 2-BEDRM, BATH & KITCHEN BSMT? You read it right! Smart living meets family-friendly lifestyle in this FULLY RENOVATED BI-LEVEL tucked into a QUIET cul-de-sac. With a stylish main floor & SEPARATE ENTRNCE FOR THE BSMNT, it’s ideal for multigenerational families. Upstairs features elegant updates—HARDWOOD FLOORS, CROWN MOULDING, MEDALLIONS, WINDOWS, LIGHTS, IRON RAILINGS, FRESH PAINT & a show-stopping kitchen w/ STAINLESS STEEL APPLIANCES, QUARTZ COUNTERS & SLEEK CABINETRY. Two modern bathrms, refreshed bedrms, & QUALITY finishes throughout add comfort & value. Downstairs, FF W/ KITCHEN, PRIVATE LIVING SPACE W/ ITS OWN ENTRANCE, BIG WINDOWS, perfect for the extended family. Outside, enjoy a PROFESSIONALLY LANDSCAPED & WHITE-FENCED YARD, OVERSIZED DOUBLE GRAGE & TONS OF STREET PRKNG, NEWER SIDING, FENCE, SHINGLES (2022), ELECTRICAL, & the list goes on! Close to schools, shopping, YMCA, & transit — offers both versatility & strong potential. (id:58356)
#17 979 Crystallina Nera Wy Nw
Edmonton, Alberta
Welcome to this 1,556 sq. ft. stunning 3-storey end unit townhouse located in the highly sought-after Crystallina neighborhood! The ground floor features a convenient entryway and direct access to a double attached garage, providing easy entry and ample storage space. The second floor boasts an open-concept design, with a beautifully equipped kitchen featuring sleek cabinetry and stainless steel appliances. The large dining area and huge living room are perfect for entertaining, and a powder room completes this level, offering added convenience. The upper level offers two generous-sized bedrooms, each with its own private ensuite bathroom—ideal for comfort and privacy. Situated in an excellent location, backing on to a tree line, you'll also enjoy its proximity to parks, schools, transit, shopping, and so much more. Don’t miss out on this wonderful opportunity to live in Crystallina Nera! (id:58356)
#108 14810 51 Av Nw
Edmonton, Alberta
Calling all 40+ adults, there’s carefree luxury living at Country Gardens; no more shovelling snow or scraping windshields! Spacious air conditioned 2 bed, 2 bath unit is perfect for couples or roommates. The layout offers a lg central living, dining and kitchen area with the bedrooms and bathrooms at each end of the suite. Prep a gourmet meal in the beautifully appointed kitchen featuring granite countertops and maple cabinetry. You’ll also find in-suite laundry and lots of storage space in this condo. The primary bedroom is huge and has a walk in closet and a renovated ensuite with a step in shower. Enjoy courtyard views from your patio where you’ll enjoy your morning coffee or BBQ your next meal. Building is well maintained, and the community is tight-knit and inviting. Amenities include an indoor pool, hot tub, sauna, exercise area, outdoor patio area and underground parking. Location is superb being just off the Whitemud Fwy, you could be almost anywhere in the city in 15 minutes! No pets. (id:58356)
9201 Cooper Cr Sw
Edmonton, Alberta
Stunning East-Facing Home in Chappelle! Conveniently located at walking distance from K-9 school, transit, and amenities, this beautifully maintained single-family home offers the perfect blend of comfort, style, and affordability is a must-see! The main floor features hardwood flooring and an open concept living room with a cozy fireplace, spacious dining area & Huge Kitchen with tons of Cabinets for storage. Upstairs, the spacious primary bedroom is a true retreat, boasting a walk-in closet and a luxurious 4-piece ensuite, while the two secondary bedrooms share a stylish four-piece bathroom. Bonus room provides an ideal living space, and the second-floor laundry adds convenience. 9ft ceilings and beautiful spindle railing adds elegance to the house. Built on REGULAR LOT, Double Detached Garage, fully landscaped, fenced yard creates a peaceful outdoor retreat, while the Framed Basement is ready for your custom design. (id:58356)
7507 Observer Ln Nw
Edmonton, Alberta
Welcome to the Bungalows at Blatchford. This brand new townhouse unit the “Hudson” Built by StreetSide Developments and is located in one of Edmonton's best and upcoming areas of Blatchford!!! With just over 900 square Feet, front and back yard is landscaped, fully fenced and a double detached garage, this opportunity is perfect for a retired couple. This bungalow comes complete with upgraded Vinyl plank flooring throughout the great room and the kitchen. Highlighted in your new kitchen are upgraded cabinets, upgraded counter tops and a tile back splash. This home has a large primary suite with a 4 piece ensuite and a den perfect for a home office or a spare bedroom. This home has a unspoiled basement ready for future development or extra storage. These bungalows have NO CONDO FEES and also front onto the pond*** This home is under construction and the photos used are from the same home recently built and colors may vary will be complete by the end of June 2025**** (id:58356)
20505 42 Av Nw
Edmonton, Alberta
NO CONDO FEES and AMAZING VALUE! You read that right welcome to this brand new townhouse unit the “Canmore” Built by StreetSide Developments and is located in one of Edmonton's newest premier communities of Edgemont. With just over 900 square Feet, front and back yard is landscaped, fully fenced , deck and a double detached garage, this opportunity is perfect for a young family or young couple. This bungalow comes complete with upgraded Vinyl plank flooring throughout the great room and the kitchen. Highlighted in your new kitchen are upgraded cabinets, upgraded counter tops and a tile back splash. This home has a large primary suite with a 3 piece ensuite. Perfect for a first time buyer or for a retired couple. This home is now move in ready! (id:58356)
#19 29 Airport Rd Nw
Edmonton, Alberta
Welcome to this brand new townhouse unit the “Abbey” Built by StreetSide Developments and is located in one of Edmonton's newest premier communities of Blatchford. With 1098 square Feet, it comes with front yard landscaping and a single over sized attached garage, this opportunity is perfect for a young family or young couple. Your main floor is complete with upgrade luxury Vinyl Plank flooring throughout the great room and the kitchen. The main entrance/ main floor has a good sized Den that can be also used as a bedroom, it also had a 2 piece bathroom. Highlighted in your new kitchen are upgraded cabinets, upgraded counter tops and a tile back splash. The upper level has 2 bedrooms and 2 full bathrooms. Central living. Sustainable living. Urban living. Community living this is what you will find in Blatchford! This home is now move in ready! (id:58356)
15 Deer Meadow Cr
Fort Saskatchewan, Alberta
NO CONDO FEES and AMAZING VALUE! You read that right welcome to this brand new townhouse unit the “Tofino” Built by StreetSide Developments and is located in one of Fort Saskatchewan's newest premier communities of South Fort. With just over 900 square Feet, front and back yard is landscaped, fully fenced and a double detached garage, this opportunity is perfect for a retired couple. This bungalow comes complete with upgraded Vinyl plank flooring throughout the great room and the kitchen. Highlighted in your new kitchen are upgraded cabinets, upgraded counter tops and a tile back splash. This home has a large primary suite with a 4 piece ensuite and a den perfect for a home office or a spare bedroom *** This home is under construction and the photos used are from the same home recently built and colors may vary will be complete by the end of this week *** (id:58356)
11545 122 St Nw
Edmonton, Alberta
Experience contemporary living at its finest in this impeccably built 3-bedroom half duplex, nestled in the sought-after neighbourhood of Inglewood—just minutes from downtown. Designed with quality and comfort in mind, the open-concept layout boasts 9-foot ceilings, premium 3/4 hardwood flooring, sleek quartz countertops, and upgraded stainless steel appliances. You'll love the modern gas fireplace, stylish Kohler fixtures, built-in microwave, and convenient second-floor laundry. Energy-efficient triple-pane windows, tankless hot water on demand, and superior cabinetry highlight the attention to detail throughout. The primary suite features a generous layout with a private 4-piece ensuite. Outside, enjoy the fully fenced backyard with a large deck and and a double detached garage. This home backs directly onto an off leash park and is in close proximity to the downtown river valley. The home comes equipped with a separate entrance with options to develop a legal suite! Welcome Home. (id:58356)
64 Edgefield Wy
St. Albert, Alberta
Welcome to the desirable and family friendly community of Erin Ridge North in St. Albert! This stunning home features 4 spacious bedrooms and 2.5 bathrooms. The main floor greets you with a luxurious living room, spacious dining room, one bedroom and a 2pc bathroom. The open concept space is sure to impress with a cozy electric fireplace and large windows allowing plenty of natural light! As you head upstairs you will discover a beautiful bonus room, the stunning primary bedroom equipped with a 5pc ensuite + walk-in closet, 2 additional bedrooms and convenient upstairs laundry room. The unfinished basement just awaits your personal touch! With over 2100 sqft of living space, this is the perfect for a growing family! (id:58356)
11543 122 St Nw
Edmonton, Alberta
Welcome to this stunning modern half duplex in the heart of Inglewood—perfectly positioned just minutes from downtown and the lively shops and restaurants of 124 Street. Designed with an emphasis on craftsmanship and comfort, this 3-bedroom home features a open floor plan with 9-foot ceilings, elegant 3/4” hardwood floors, quartz countertops, Central air conditioning and top-of-the-line stainless steel appliances. The home is thoughtfully appointed with a gas fireplace, built-in microwave, Kohler plumbing fixtures, triple-pane windows, and second-floor laundry for everyday convenience. Enjoy endless hot water with the tankless system, and appreciate the superior cabinetry throughout. The spacious primary suite includes a private 4-piece ensuite, while outside you’ll find a fully fenced yard backing onto a peaceful greenbelt, plus a generous deck fully landscaped with a double detached garage. The home also offers a separate entrance with potential for a legal basement suite! Welcome Home. (id:58356)
172 Kirpatrick Wy
Leduc, Alberta
Welcome to this single-family home with a detached double garage in the vibrant community of Leduc that is priced to sell as this unique income generating home has a one-bedroom legal basement suite already leased! The entrance leads to a bright, semi-open-concept main floor, that will great you towards your private office or den. The spacious kitchen boasts stainless steel appliances and modern cabinetry, with a quartz countertop. A 2-pc bathroom is also on the main floor. Upstairs, the primary suite features a walk-in closet, a 3-pc ensuite, two more bedrooms, another full bath with laundry on the upper floor, and a linen closet. The legal basement with a rear entrance has a separate kitchen, laundry, bathroom, living room and one bedroom. Outside, both the main house and basement have access to the pie shaped huge backyard with double detached garage. Located minutes from schools, shopping, dining, Edmonton Air port and main Highway! (id:58356)
8007 125 Av Nw
Edmonton, Alberta
This beautiful 4-level split home sits on a Huge corner lot in a serene neighborhood, offering plenty of space both inside and out. The upper level features three generously sized bedrooms, including a master bedroom with a convenient half-bath ensuite. The main floor boasts a spacious, open-concept layout, seamlessly connecting the bright living room, dining area, and a large kitchen. A separate family room with a cozy gas fireplace provides the perfect space for relaxing evenings. Outside, the expansive fenced backyard offers ample room for outdoor activities. The double attached garage and lots of street parking providing extra parking options. New flooring throughout the house, fresh paint coat, newer kitchen upgrades. The basement gives lots of storage space or the opportunity to create an office or a bedroom. This well maintained home is close to parks, schools, public transportation and shopping. Don't miss out the opportunity to make it you own. (id:58356)
11329 94 St Nw
Edmonton, Alberta
Renovated cute bungalow with two bedrooms and a washroom on the main floor plus 2 bedrooms and additional washroom. renovations include new paint, new kitchen, new appliances, flooring and windows. Nice backyard with privacy fence that leads to the single detached garage door was replaced as well. close to all amenities, school and parks (id:58356)
#5206 7335 South Terwillegar Dr Nw
Edmonton, Alberta
Weekend Freedom Alert! South Terwillegar Condo Life! Tired of lawnmower marathons and battling weeds? This awesome 2-bedroom, 2-bathroom condo is your ticket to reclaiming your weekends! With over 800 sq ft of carefree living in a solid 2007 building. You can say goodbye to yard work and hello to brunch with friends, explore the nearby trails and green spaces, indulge in the local dining scene, and appreciate the strong sense of community. In your easy-access second floor unit, your downtime starts the moment you walk in the door. This is not just a home; it's a smart investment in a sought-after community. Step outside and embrace the walkable lifestyle with easy access to the shops and restaurants at Currents of Windermere. Your ideal Edmonton haven awaits! (id:58356)
#103 11449 Ellerslie Rd Sw
Edmonton, Alberta
Backing onto private GREEN SPACE, this charming 1-bedroom, 1-bathroom condo offers serene and peaceful living, nestled in a quiet and desirable neighborhood. Perfect for first-time buyers or anyone seeking a tranquil retreat, this unit features an open-concept layout that allows for plenty of natural light, creating a warm and inviting atmosphere throughout. The spacious bedroom and well-appointed bathroom provide a comfortable living experience, while the underground parking stall adds both convenience and security. Residents can enjoy the calming views and peaceful ambiance of the green space right outside their window. The condo also offers the added benefit of electricity included in the condo fees, eliminating the hassle of separate utility bills. For pet lovers, the building is pet-friendly, so your furry companions are welcome to join you in your new home. Conveniently located just minutes from shops, public transit and all the essentials. (id:58356)
22027 95 Av Nw
Edmonton, Alberta
FULLY FINISHED! A grand entrance with soaring ceilings to the 2nd level welcome you as you enter this family home, boasting 5 bedrooms, 4 bathrooms, an open concept main floor with wood cabinets to the ceiling, GRANITE counters, island with raised and extended eating bar, walk through pantry to main floor laundry and garage access, open to the dining nook done with door access to the attached back deck and big back yard that is fully fenced and landscaped, living room offers hardwood flooring and cozy GAS burning fireplace, half bath completes the main level, upper level home to a wonderful/spacious primary with room for a big king suite and an office/TV area, big ensuite with dual sinks and a walk in closet! Additional 2 bedrooms both a great size share a full 4 piece bath, the basement has been developed with 2 additional bedrooms with huge windows and a full 3 piece bath. Home includes reverse osmosis & water conditioner. Walk to K-9 school, easy access to major connecting routes and all amenities. (id:58356)
6003 175 Av Nw
Edmonton, Alberta
Welcome to this beautifully maintained 2,375 ft, 3 BED, 3.5 BATHS home located in the family-friendly community of McConnachie! This home is perfect for big, growing families. The main floor is open, bright & spacious. The functional floorplan is timeless, and boasts large mudroom, big walk through pantry, and den/flex area that offers many uses. Upstairs, you will find 3 HUGE Bedrooms, as well as laundry and the oversized Bonus Room. The fully finished basement offers additional living space, ideal for a home theater, play area, or personal gym as well as another full bath! The double attached garage provides ample storage & convenience. Situated on a SOUTH FACING CORNER Lot with Extra Windows, & BACKING TREE STAND, this is the one you’ve been waiting for. Enjoy easy access to top- schools, parks, shopping, transportation & all essential amenities, making this location perfect for busy lifestyles. 9 foot ceilings on main and basement. Central A/C too! Built in speakers too! A great place to call home! (id:58356)
115 Mayfair Mews Nw
Edmonton, Alberta
Move-In Ready/Beautifully Renovated Townhouse in the established Northmount neighborhood.Step into comfort and style with this extensively updated 3-bedroom townhouse,offering a worry-free lifestyle.Ideal for families or first-time buyers/Investors. Thoughtfully renovated from top to bottom, this home features a private,low-maintenance yard.Inside,the main floor welcomes you with a bright and spacious living room, highlighted by a large picture window,modern vinyl plank flooring.The updated eat-in kitchen is both functional and inviting,boasting sleek white cabinetry, ample counter space/storage, Upstairs, you'll find 3 well-appointed bedrooms and a clean, contemporary 4-piece bathroom. The fully finished basement adds even more value with a large recreation room, 2nd full bathroom, sauna, and plenty of space for laundry, storage, or hobbies. Enjoy peace of mind with a fenced front and backyard, perfect for children or pets. within walking distance of schools,shopping,easy access to AHenday/Yellowhead Hwy (id:58356)
346 Grandin Vg
St. Albert, Alberta
Bright and sunny 1230 sq. ft. 2 storey end unit in a great location in Grandin Village Phase 3. Freshly painted in modern colours. Laminate flooring throughout the main floor. Galley kitchen with lots of cupboard space, dining room and spacious living room with a wood burning fireplace. There are 3 bedrooms upstairs including a large primary with a 2 pce ensuite. The tub in the main bath has been reglazed. The basement features a rec room perfect for the kids to run around in. Newer hot water tank (2021) & furnace (2022). Single attached garage has newly poured driveway and extra wide pad. Huge deck in the south facing backyard. Well managed complex. Newer windows, siding, shingles and fence. Great location close to all amenities. (id:58356)
20822 96a Av Nw
Edmonton, Alberta
Welcome to the Heart of Webber Greens! This beautiful bi-level offers 4 spacious bedrooms, 3 full baths, and a double attached garage—all just minutes from schools, parks, ponds, public transit, Lewis Estates Golf Course, and major routes like the Henday and Whitemud.Step into a bright and open main floor layout, perfect for entertaining. The kitchen features espresso cabinetry to the ceiling, a solid-shelf walk-through pantry, stainless steel appliances, a functional island, and elegant countertops. Garden doors off the dining room lead to a beautiful composite deck overlooking lush greenery.Upstairs, you'll find a welcoming family room, a stunning primary suite with a luxurious ensuite and walk-in closet, plus one additional large bedroom and a 4-piece bath.The finished basement adds even more living space, including 2 additional bedrooms, a rec room for movie nights or game days, and loads of storage throughout. (id:58356)
#115 11441 Ellerslie Rd Sw
Edmonton, Alberta
Backing onto private GREEN SPACE, this charming 1-bedroom, 1-bathroom condo offers serene and peaceful living, nestled in a quiet and desirable neighborhood. Perfect for first-time buyers or anyone seeking a tranquil retreat, this unit features an open-concept layout that allows for plenty of natural light, creating a warm and inviting atmosphere throughout. The spacious bedroom and well-appointed bathroom provide a comfortable living experience, while the underground parking stall adds both convenience and security. Residents can enjoy the calming views and peaceful ambiance of the green space right outside their window. The condo also offers the added benefit of electricity included in the condo fees, eliminating the hassle of separate utility bills. For pet lovers, the building is pet-friendly, so your furry companions are welcome to join you in your new home. Conveniently located just minutes from shops, public transit and all the essentials. (id:58356)
#70 11910 35 Av Sw
Edmonton, Alberta
Welcome to this stunning townhome in the desirable Desrochers area, designed for modern living and comfort. Featuring a Navien tankless hot water heater and a high-velocity heating system, this home offers energy efficiency and convenience. The main floor boasts 9' ceilings, pendant lighting over the island, and LED disk lights throughout, creating a bright, open atmosphere. Enjoy the ease of smart home technology, including a Google Home Mini, smart thermostat, and Skybell video doorbell. The kitchen features sleek quartz countertops and under-mount sinks, with triple-pane windows allowing plenty of natural light. The private fenced yard is perfect for outdoor relaxation, while the private balcony and courtyard view offer peaceful retreat options. The home is fully landscaped, with an east-facing front exposure that welcomes the morning sun. Additional features include keyless front door entry and a convenient smart home setup. Don’t miss out on this beautiful townhome in a fantastic location! (id:58356)
#414 2510 109 St Nw
Edmonton, Alberta
Welcome to LUXURY & CONVENIENCE at One Century Park! This air-conditioned loft-style corner unit has wall-to-wall windows, gourmet kitchen with granite countertops, stainless steel appliances with a gas stove and a large island perfect for entertaining or watching the sunset! The custom cabinets are unique to this unit with mini fridge, functional storage and upgraded lights. There is an electrical fireplace to set the mood and a balcony with a gas line for all your BBQ & good times. The sizable bedroom has a walkthrough closet to your spa bathroom with both shower and soaker tub. Visitors can enjoy their stay too with exercise facilities, while parking in the underground parkade alongside your titled parking spot and personal storage. Steps away from Century Park LRT, the YMCA, major highways and more! (id:58356)
#518 10235 112 St Nw
Edmonton, Alberta
Live near the heart of it all in downtown Edmonton’s Wîhkwêntôwin (formerly Oliver). This 1 bedroom – 1 bathroom unit is on the 5th floor of a secure building, close to the elevator. Featuring a west-facing balcony, cozy gas fireplace, white kitchen & peninsula with seating. Laminate & tile flooring make for easy cleaning. In-suite laundry, window coverings & BBQ with gas line included! Enjoy hassle-free living with heat, water, exterior maintenance, professional property management and titled heated underground parking—all included in $475.54/month condo fee. Unmatched convenience with bars, restaurants, Oliver Square, Grant MacEwan University, the LRT, River Valley trails, grocery stores, and the Ice District all just steps away. Experience urban living at its finest! (id:58356)
#301 10028 119 St Nw
Edmonton, Alberta
Welcome to Downtown Living at its Finest! The Illuminada is a trendy complex in the heart of Downtown. This 2 Bed + Den corner unit is located on the 3rd floor with a partial view of the River Valley!! With over 1500 Sq ft of living space, Hardwood flooring, Oodles of storage, Floor to ceiling windows you won't be disappointed. The private entrance is welcoming with closet, linen closet and a spacious Laundry room that has room for storage. A 4 pc bath and a bedroom are also located at the front of the condo. Walk in to the kitchen area and you will see floor to ceiling Windows on all sides of the unit. The living room is grand with a 3 sided gas fireplace that separates the Dining & Living area. A Den is located just of Dining area. The kitchen is equipped with Dark Cabinets, Granite, Stainless Appliances, Corner pantry & Seating at the Island. The Primary is spacious/ large walk in closet and a 4 pc ensuite with stand up shower. Enjoy your evenings on the covered balcony! Welcome Home (id:58356)
#2107 7343 South Terwiller Dr Nw Nw
Edmonton, Alberta
This Charming two bedroom, two-bathroom condominium features two titled Parking spaces , one is underground in a heated garage, and one stall. A spacious balcony perfect for enjoying the sunshine. The unit boasts and abundance of natural light and has been meticulously maintained. Situated in one of Edmonton's most sought -after neighbourhoods, you'll find schools and parks nearby, with easy access to the Anthony Henday in just few minutes. The condo also includes numerous upgrades, making it a fantastic place to call home. Ideal for investors and first home buyers. (id:58356)
#104 10265 107 St Nw
Edmonton, Alberta
New York style loft living in the heart of downtown Edmonton! The famous Beatty Lofts are MERE STEPS from the Ice District, Grant MacEwan University, NorQuest College, farmer’s market, shopping, dining and night life. Gain quick access to the entire city via the planned NorQuest LRT stop that is literally across the street! This unit has it all: sky-high 14 foot ceilings, gorgeous antique floor to ceiling brick feature walls, unique central loft area that is perfect for a bedroom or home office, stunning concrete flooring, upgraded lighting, paint, A/C and more! The great room style kitchen is perfect for entertaining complete with stainless steel appliances, gas stove and African rosewood cabinetry. You'll love the loads of natural light pouring into the huge living room. Master bedroom with brick feature wall and full 5pc ensuite (2 showers!). In-suite laundry and second 2pc bath. Zoned mixed use for a potential business!?! This is certainly one of the coolest homes you will see, come see for yourself! (id:58356)
1075 Hope Rd Nw
Edmonton, Alberta
Welcome to this beautiful, luxurious bungalow! First you are greeted by a quaint front porch, then open the front door to a spacious foyer, & past the second bedroom w/ pocket door to the 4 pc. bathroom w/ heated floors, & den into the grand, open concept space w/ spectacular floor to vaulted ceiling south windows, a bright living room, & a chefs dream eat-in kitchen complete w/ newer s/s appliances, granite countertops & plenty of storage! OR enter from the double attached oversized garage, into the huge laundry area, & through the incredible walk through pantry into the kitchen. Finishing off the main floor is the grand primary bedroom w/ huge walk in closet & 5 pc bathroom w/ corner spa, & great sized shower. Downstairs there are 2 completed large bedrooms, a 3 pc bathroom, & the rest is unspoiled, ready for your imagination! Additional features include: covered deck in back yard, new HWT, underground sprinkler, storage shed & shelving in garage. Don't miss this wonderful home in an amazing community! (id:58356)
1712 52 St Sw
Edmonton, Alberta
NO CONDO FEE! ORIGINAL OWNER! This BEAUTIFULLY kept 3 bedroom/ 2.5 bathroom HALF DUPLEX has been FRESHLY painted throughout. The BRIGHT main floor features an open concept layout with a MODERN white kitchen, containing STAINLESS STEEL appliances, gorgeous QUARTZ countertops, and a dining area that opens to your SOUTH WEST FACING backyard. The COZY living room boasts MANY windows and a beautiful stone-surround GAS FIREPLACE with the convenience of a half bathroom to complete the main level. Heading upstairs, the MASSIVE primary bedroom offers a 4-piece ensuite and a generous closet. Just down the hall, you’ll find two more GREAT SIZED bedrooms, a BONUS ROOM, and another full 4-piece bath. KEY FEATURES INCLUDE: MAINTENANCE FREE front steps & back deck, single attached garage and JUST STEPS away from parks, shops, restaurants, and grocery stores in the beautiful community of WALKER. Welcome home! (id:58356)
