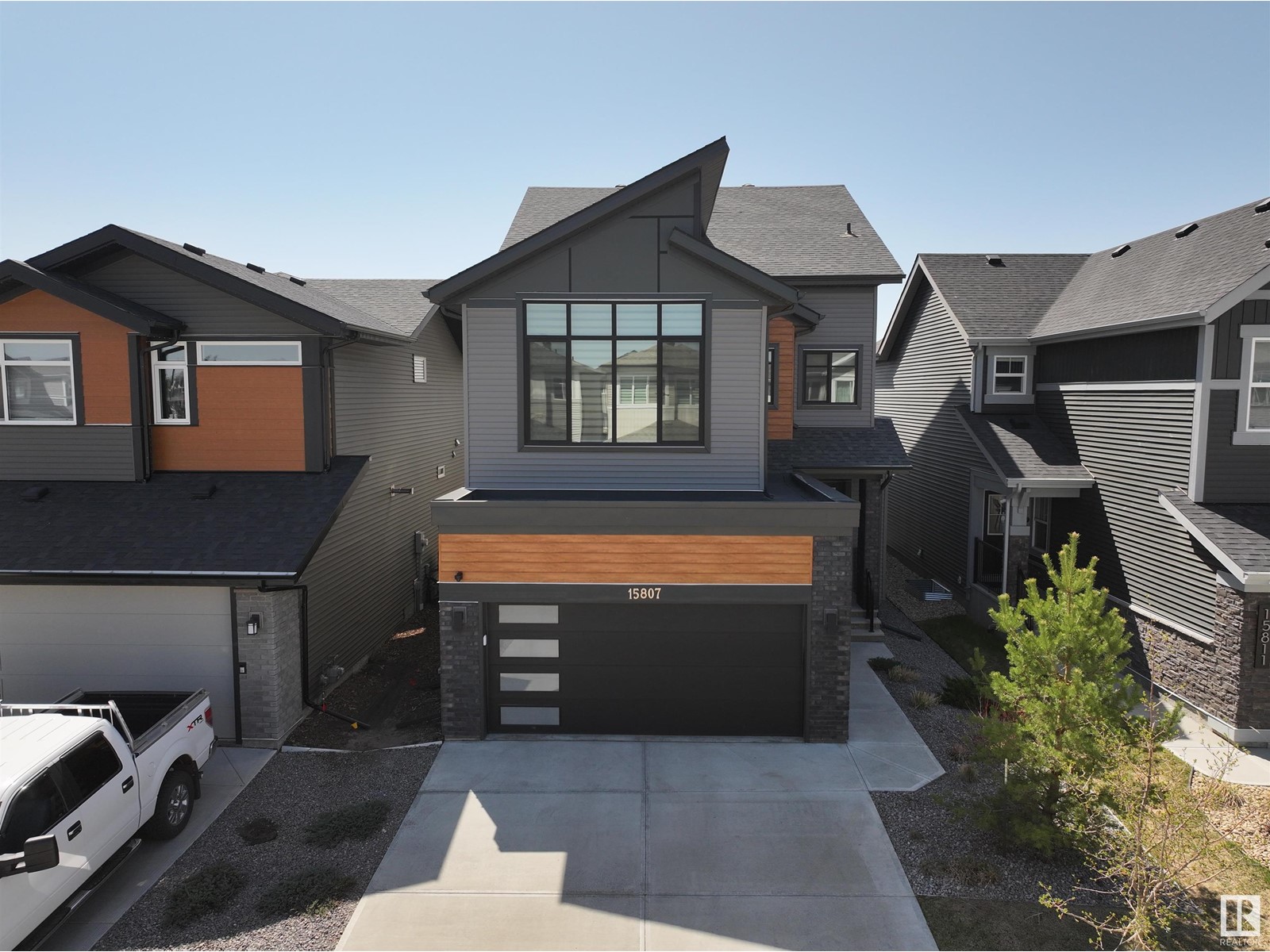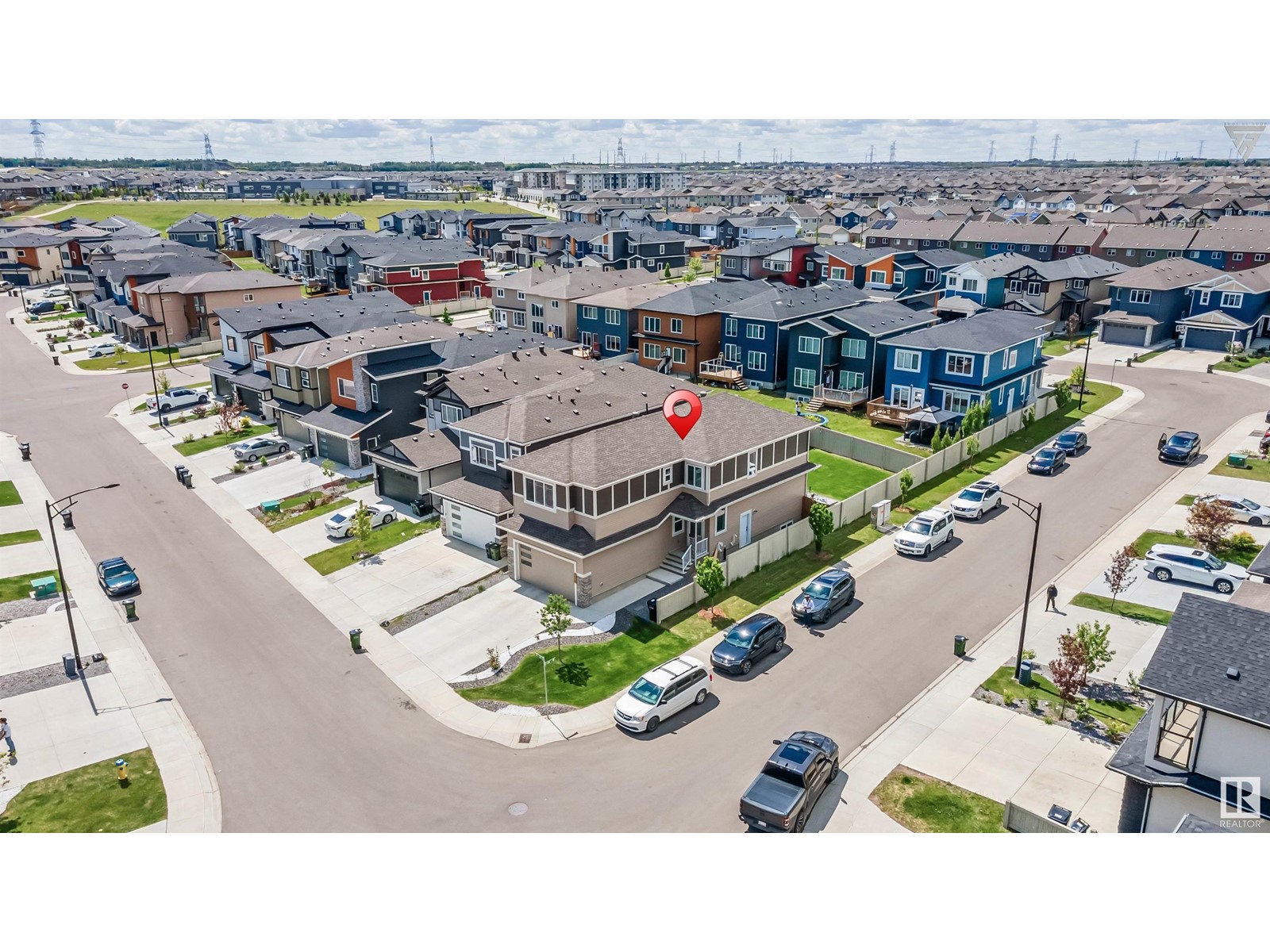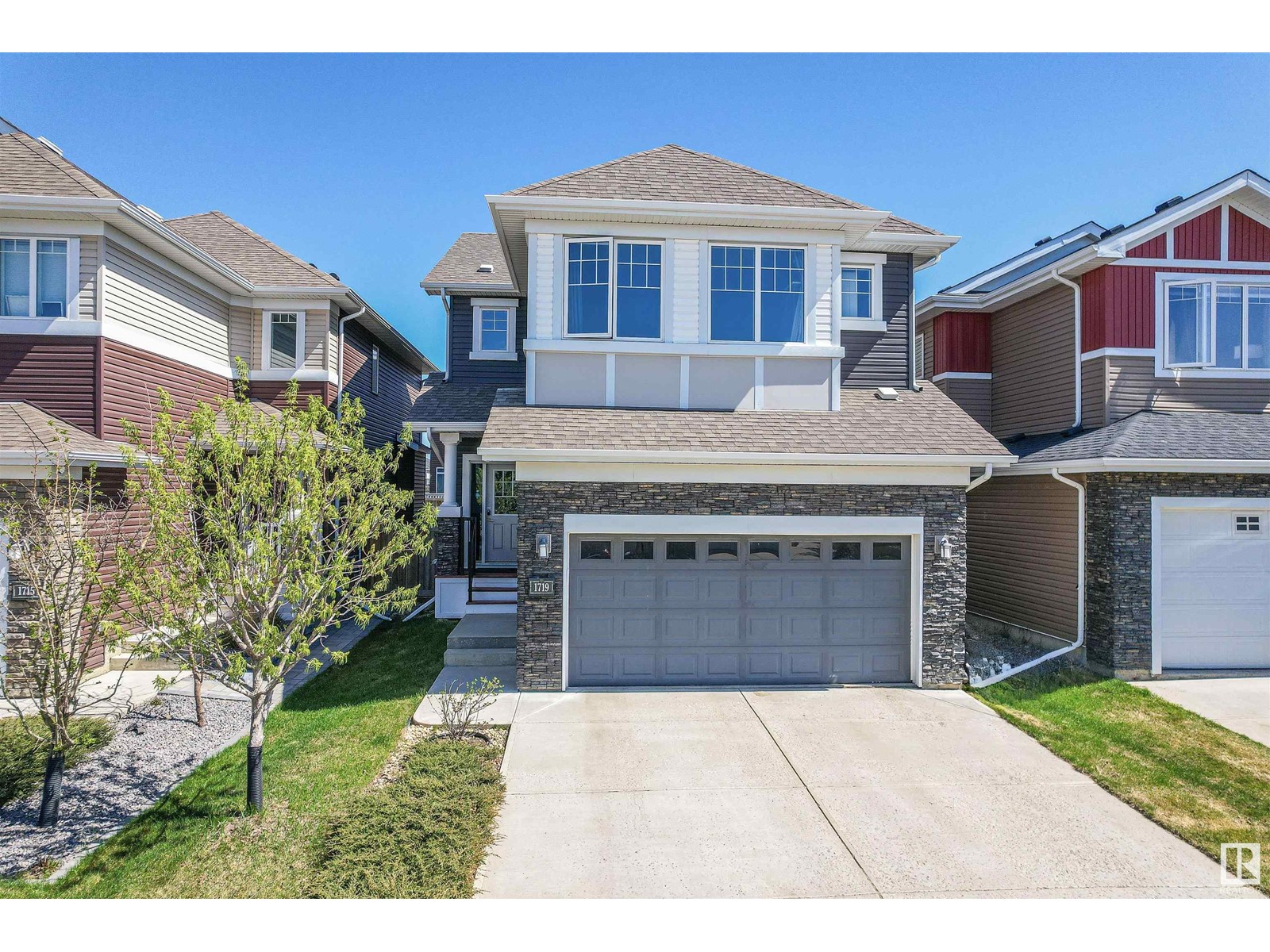206 Wolf Willow Cr Nw
Edmonton, Alberta
Nestled on close to 65' of frontage on a private setting facing Patricia Ravine, this home offers 2,330sq ft above grade + 1,397sq ft below grade, breathtaking views, easy access to Wolf Willow Ravine’s trails and pathways, river valley, footbridge, and peaceful natural surroundings right at your doorstep. The main floor features a formal living and dining room, a kitchen overlooking the family room, and a sun-filled south-facing sunroom that opens to a beautifully landscaped yard with a covered BBQ area and fountain perfect for outdoor entertaining. A versatile fourth bedroom and a separate side entrance add flexibility & convenience. Upstairs, the spacious primary suite offers a private large balcony overlooking the tranquil backyard. Two additional bedrooms provide ample space, complemented by four bathrooms, two large wood-burning fireplaces, and features such as a sprinkler and alarm system. Situated on an 878.75 m² lot, minutes from schools, shopping, golf, Whitemud Dr, and Anthony Henday. (id:58356)
15807 30 Av Sw Sw
Edmonton, Alberta
Former SHOWHOME of Coventry Homes, located in the crown jewel of Glenridding Ravine with environmental reserve, park and green space surrounded! This unique showhome model comes with loaded features and countless upgrades. Just to mention a few including all glass railings along the staircase, steal beam reinforced staircase with open risers from main to second, level 3 quartz countertops and kitchen backsplash with acrylic panel cabinets, dropped eating bar in kitchen island, full height cabinet walls centered with a hidden pantry, black exterior window frames throughout, monolithic limestone plaster finished gas fireplace surround details with plaster hearth dyed in a 2nd tone, triple stacked windows in the Great Room and along side the stairwell, electric drapes in open-to-below area and power retractable shades in covered deck area, bar with floating shelves and lower cabinets in both main and basement, fully tiled wet room in ensuite and many many many more! Over half a million worth of upgrades! (id:58356)
2317 76 St Sw
Edmonton, Alberta
Welcome to 2317 76 St SW, a beautifully maintained half duplex in the highly sought-after community of Summerside. Situated beside a lane way on a generous pie-shaped lot, this home offers added privacy with only one direct neighbour. The open-concept main floor features a spacious kitchen with a large quartz island, seamlessly flowing into the living and dining areas—perfect for entertaining. A powder room and access to the sizable backyard patio complete the main level. Upstairs, the primary bedroom overlooks the tranquil yard and includes a walk-in closet and 4-piece ensuite. A central bonus room connects two additional bedrooms, a shared 4-piece bath, and a convenient laundry room. The basement is unfinished, offering potential for future development. Enjoy the quiet street, close proximity to parks, school, and shopping, and all the amenities Summerside has to offer. Ideal for families or anyone looking for comfort, space, and location in one package. (id:58356)
310 21539 Twp 503
Rural Leduc County, Alberta
WOW, this absolutely STUNNING acreage may not last long! Over 3000 sq ft, 5 bedroom, 4 bathroom home is located in Wildland Meadows/Leduc County on paved road right to sub-division! The BEST part...private, quiet & secluded on an end road surrounded by protected sanctuary. Spacious front entry, dark rich hardwood floors, a gorgeous stone (floor-ceiling) fireplace, large dining area with custom stone-features, kitchen, island, stainless appliances (new stove), & opens to sunny SW HUGE deck! Master suite opens to deck, 3 pc ensuite, a walk in closet (& second large closet), 2 more generously sized bedrooms, a 4pc main bath, plus 2pc bathroom & lrg walk-into laundry /w sink, cupboard & storage, all make up main level. Fully-f basement, very large family room, games room, 4th & 5th HUGE bedrooms, another 4pc bathroom, tons of storage, this is a dream home! Only ONE owner, custom bungalow, attached o/s dbl heated garage, plus o/s detached garage shop /w poured cement. Home is equipped with back up generator! (id:58356)
#256 460 Cranberry Wy
Sherwood Park, Alberta
Discover this sun-filled southeast-facing TOP FLOOR unit featuring 2 bedrooms and 1 bathroom in the peaceful community of Lakeland Ridge. Fresh updates include ALL BRAND NEW PAINT, CARPET, BUILT IN DISHWASHER, RANGE, plus a NEW ROOF. A must have - this condo offers IN-SUITE LAUNDRY for convenience and a balcony perfect for morning coffee and evening relaxation as you listen to the birds. Practical features include a DEDICATED STORAGE ROOM and assigned energized parking directly below your unit. Tap the remote starter for your car from right from inside your living room! PET FRIENDLY and QUIET, this complex sits near excellent schools (Lakeland Ridge public K-9 and Holy Trinity Catholic K-4). Whether taking the pup for a stroll or going for an evening run, walking trails and ponds are just steps away. The perfect blend of comfort, privacy and location - with WATER INCLUDED in your condo fees ($378.82), all at an affordable price that is better than renting. Disclaimer: Some photos are virtually staged. (id:58356)
1928 21 St Nw
Edmonton, Alberta
Welcome to this Custom Built CORNER LOT property with TWO MASTER BEDROOMS & Fully finished BASEMENT. Spacious floor plan built with all the upgraded features and boasting above 3100 Sq feet of Living area. The main floor features Living area with a coffered ceiling, pot lights, 8 ft. doors, a custom Chandelier & Lighting fixtures and also offers LARGE WINDOWS and OPEN TO ABOVE CEILINGS. A Modern Kitchen with cabinets up to the ceiling ,BUILT-IN Stainless steel appliances, a full bedroom, 3 PC Bath completes the main floor. An Electric Fireplace, Ceramic tiles, Harwood flooring & 9 ft high ceilings . The upstairs has a total of 3 bedrooms and 2 FULL BATHROOMS. Both MASTER BEDROOMS are great in size, with an indent ceilings & walk in closets. Fully Finished Basement includes a SEPARATE ENTRANCE, FULL BEDROOM & BATHROOM, REC ROOM,a Kitchen & Laundary. Come visit this Beautiful house in a prime location and CALL it HOME. (id:58356)
1719 164 St Sw
Edmonton, Alberta
Gorgeous Home with AC & 220V EV charger in Glenridding Heights! Beautifully maintained nearly 2,000 sqft 2-storey home located on a quiet street in Glenridding Heights, featuring 9 ft ceilings, pot lights, maple hardwood flooring, and extra side windows for plenty of natural light. The open-concept main floor offers a cozy gas fireplace, a chefs kitchen with large island, SS appliances, quartz countertops, a walk-through pantry, a 2-pc bath and a mudroom. Upstairs includes a spacious bonus room, laundry, and 3 bedrooms, including a primary suite with a large walk-in closet and 5-piece ensuite. Fully fenced and landscaped backyard. Additional highlights include air conditioning, 220V EV charger, quartz countertops throughout, custom curtainsa Tes and fully landscaped! A prime location near parks, ponds, Currents of Windermere shopping, and easy access to Anthony Henday. Walking Distance to Future Glenridding Height Elementary/Junior/High Schools! Move-in ready! (id:58356)
2467 Austin Cr Sw
Edmonton, Alberta
Move In Ready!! Located in Ambleside, this stylish 2-story home offers 3 bedrooms, 1 1/2 bathrooms, and a seamless open-concept main floor. The kitchen features stainless steel appliances, ample storage, and an island perfect for gatherings. Relax in the inviting living room with a modern fireplace. Highlights include a spacious double detached garage, fully fenced and landscaped yard, and a large deck—ideal for outdoor living. The master bedroom boasts a walk-in closet and shared ensuite. The basement is ready for your personal touch. (id:58356)
15 Simmonds Pl
Leduc, Alberta
Welcome to this charming 2013-built, 1,401 sq. ft. 2-storey home in the family community of South Fork. This home features 3 very roomy bdrms, 2.5 baths, and a heated double detached garage. The open-concept main floor boasts beautifully refinished hardwood, a spacious kitchen w/ upgraded SS appliances, a central island, & an abundance of cabinets. The bright, airy living space offers very large windows that allows lots of natural sunlight. The primary bdrm includes dual closets and a 4-piece ensuite. The unspoiled bsmt is ready for your future plans, w/ laundry, HE furnace & hwt, and a heat recovery ventilator. Outside, the fully landscaped, fenced south facing back yard features a deck and gazebo—perfect for enjoying your long summer days. Furthermore, relax on your front veranda, facing the quiet & peaceful cul de sac. Conveniently located near shopping, schools, parks, & public transit. This well cared for home has central A/C, is clean, is pristine, and move-in ready—do not miss this opportunity!!! (id:58356)
15931 134 St Nw
Edmonton, Alberta
SPACIOUS FAMILY HOME! This 4 bedroom, 4 bath 2 storey is located in the wonderful community of Carlton. Featuring loads of upgrades including paint, flooring 2025, a new Navian HWOD, furnace, A/C, water softener (reverse osmosis) all in 2020, new garage door (2021) and roof (2023). The bright main level has a modern white kitchen with large island, quality stainless steel appliances (gas stove) and pantry. The sunny breakfast nook overlooks the living room and has patio doors leading onto the deck and huge fenced backyard. Upstairs has a massive bonus room with high vaulted ceilings, 3 generous bedrooms, the primary with it’s own 4 pce ensuite, laundry room and family bathroom. The basement offers lots more living space with another bathroom, bedroom, office/flex space and plenty of storage. The location is ideal, within walking distance to Elizabeth Finch school, close to major shopping, restaurants and the Anthony Henday. It just doesn’t get any better! (id:58356)
6443 164 Av Nw
Edmonton, Alberta
Located on a large pie shaped lot in a cul-de-sac. Terrific family home with family sized kitchen open to a great room with gas fireplace. 3 bedrooms plus bonus room upstairs. Spacious primary bedroom with walk in closet and a large ensuite with jetted tub and shower. Recently renovated basement features a large 4th bedroom , full bath and family room. Additional features include main floor laundry, hardwood floors, stainless steel appliances, large deck and more! For more details please visit the REALTOR’s® Website. (id:58356)
11828 135 St Nw
Edmonton, Alberta
Come home to CASHFLOW in this RENOVATED 3-bed bungalow with a 2-bed LEGAL SUITE! This bright, airy home offers nearly 2,500 sqft of living space on a 53x140’ lot. The main floor features 3 spacious bedrooms, large living & dining rooms, a renovated kitchen, and a laundry room with storage. LEGAL basement suite (2020) has a separate entrance, 2 bedrooms, a large living room, full kitchen, and its own laundry. Recent upgrades include windows, shingles, sewer line, high-efficiency furnaces, hot water tank, flooring, paint, lighting & more. Outside you’ll find a landscaped, fenced west-facing yard with a 23x19’ DBL GARAGE & extra-large parking pad. Dovercourt is a fantastic central community with beautiful tree-lined streets, a top-rated school, parks, playgrounds & a splash park. Surrounded by amenities like shopping & transit and just minutes to downtown - this vibrant neighbourhood has it all! Whether you live in or rent out, this property offers exceptional value & flexibility. (id:58356)












