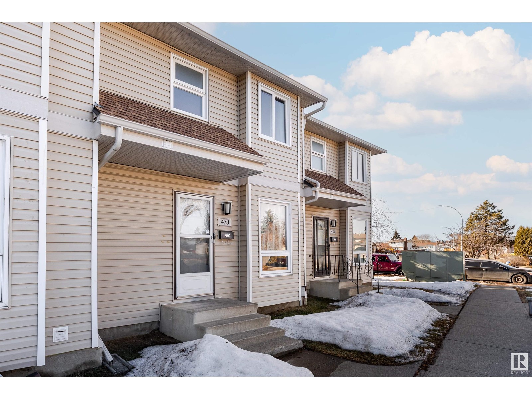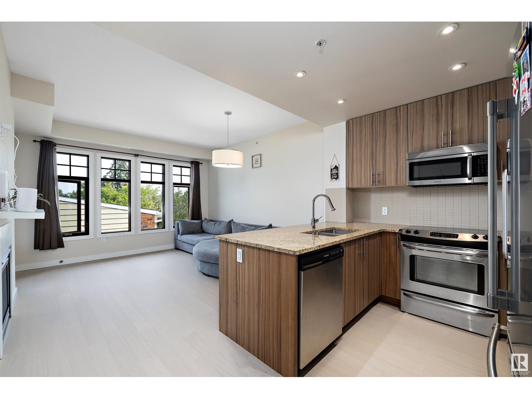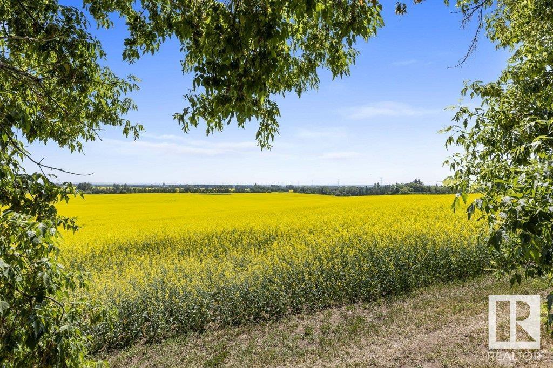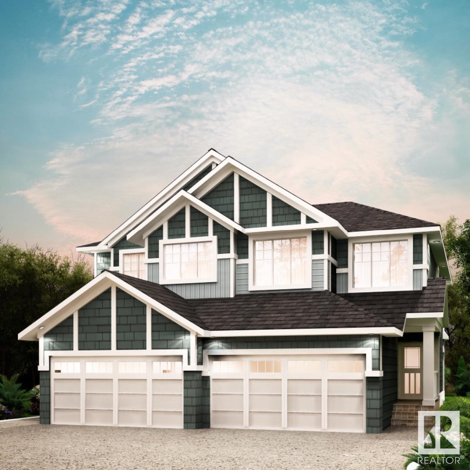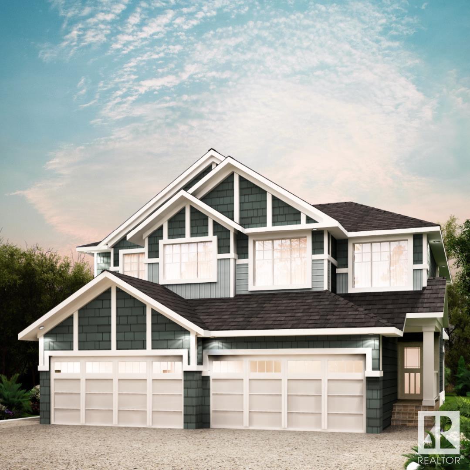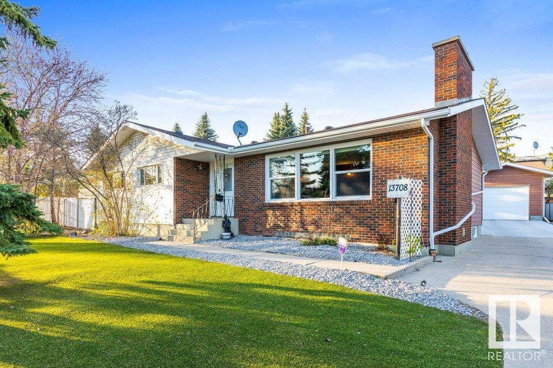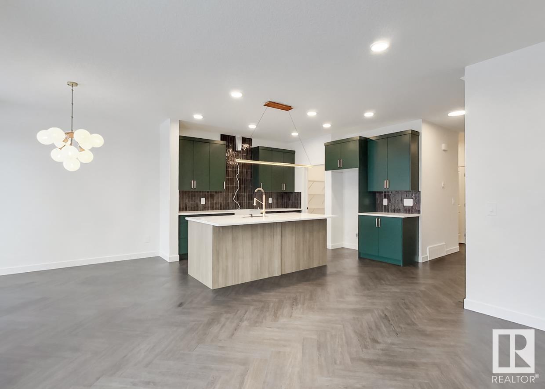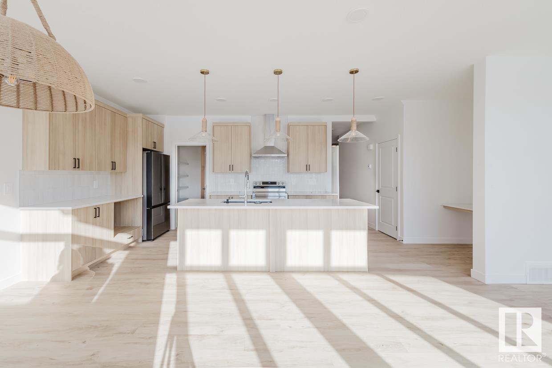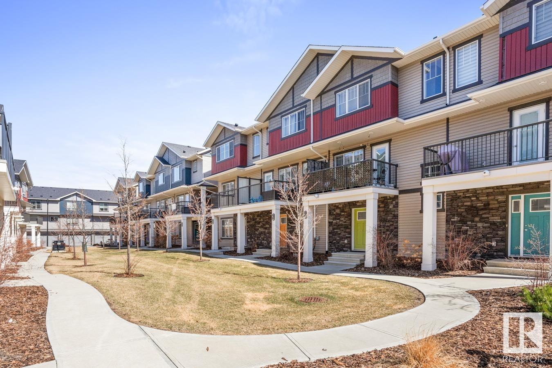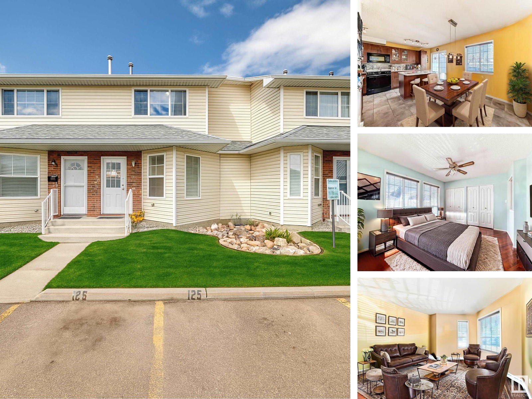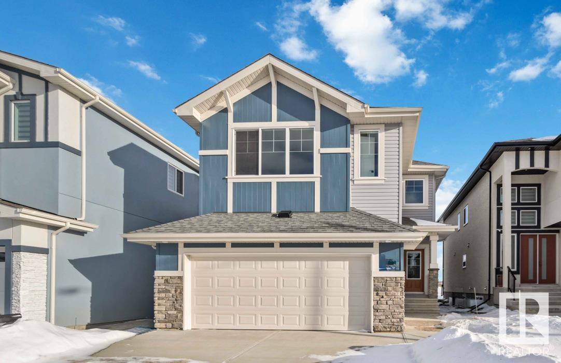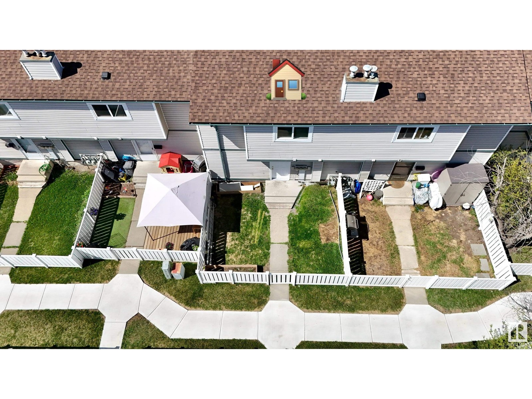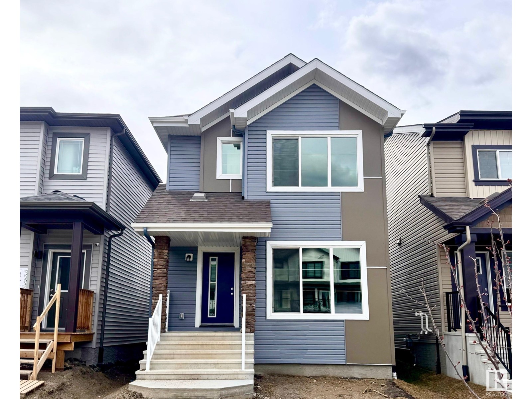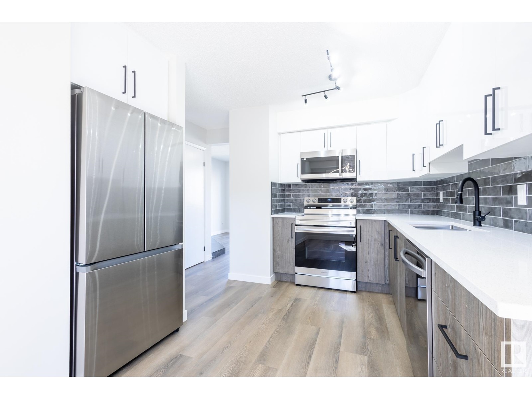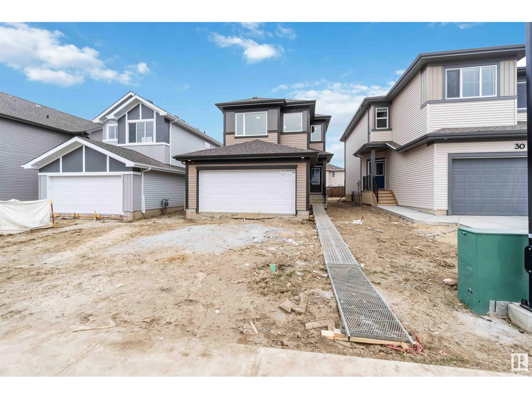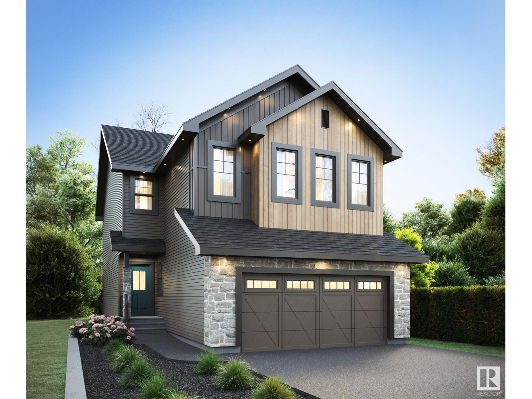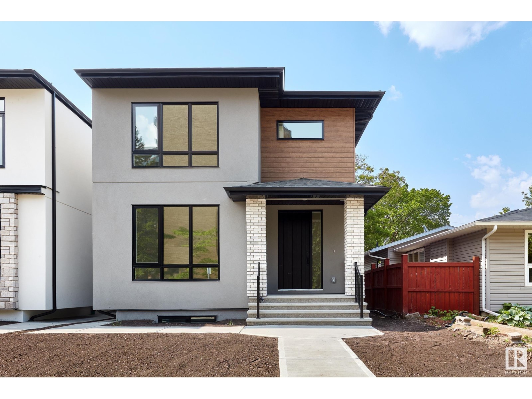#104 10265 107 St Nw
Edmonton, Alberta
New York style loft living in the heart of downtown Edmonton! The famous Beatty Lofts are MERE STEPS from the Ice District, Grant MacEwan University, NorQuest College, farmer’s market, shopping, dining and night life. Gain quick access to the entire city via the planned NorQuest LRT stop that is literally across the street! This unit has it all: sky-high 14 foot ceilings, gorgeous antique floor to ceiling brick feature walls, unique central loft area that is perfect for a bedroom or home office, stunning concrete flooring, upgraded lighting, paint, A/C and more! The great room style kitchen is perfect for entertaining complete with stainless steel appliances, gas stove and African rosewood cabinetry. You'll love the loads of natural light pouring into the huge living room. Master bedroom with brick feature wall and full 5pc ensuite (2 showers!). In-suite laundry and second 2pc bath. Zoned mixed use for a potential business!?! This is certainly one of the coolest homes you will see, come see for yourself! (id:58356)
1075 Hope Rd Nw
Edmonton, Alberta
Welcome to this beautiful, luxurious bungalow! First you are greeted by a quaint front porch, then open the front door to a spacious foyer, & past the second bedroom w/ pocket door to the 4 pc. bathroom w/ heated floors, & den into the grand, open concept space w/ spectacular floor to vaulted ceiling south windows, a bright living room, & a chefs dream eat-in kitchen complete w/ newer s/s appliances, granite countertops & plenty of storage! OR enter from the double attached oversized garage, into the huge laundry area, & through the incredible walk through pantry into the kitchen. Finishing off the main floor is the grand primary bedroom w/ huge walk in closet & 5 pc bathroom w/ corner spa, & great sized shower. Downstairs there are 2 completed large bedrooms, a 3 pc bathroom, & the rest is unspoiled, ready for your imagination! Additional features include: covered deck in back yard, new HWT, underground sprinkler, storage shed & shelving in garage. Don't miss this wonderful home in an amazing community! (id:58356)
1712 52 St Sw
Edmonton, Alberta
NO CONDO FEE! ORIGINAL OWNER! This BEAUTIFULLY kept 3 bedroom/ 2.5 bathroom HALF DUPLEX has been FRESHLY painted throughout. The BRIGHT main floor features an open concept layout with a MODERN white kitchen, containing STAINLESS STEEL appliances, gorgeous QUARTZ countertops, and a dining area that opens to your SOUTH WEST FACING backyard. The COZY living room boasts MANY windows and a beautiful stone-surround GAS FIREPLACE with the convenience of a half bathroom to complete the main level. Heading upstairs, the MASSIVE primary bedroom offers a 4-piece ensuite and a generous closet. Just down the hall, you’ll find two more GREAT SIZED bedrooms, a BONUS ROOM, and another full 4-piece bath. KEY FEATURES INCLUDE: MAINTENANCE FREE front steps & back deck, single attached garage and JUST STEPS away from parks, shops, restaurants, and grocery stores in the beautiful community of WALKER. Welcome home! (id:58356)
15859 27 Av Sw
Edmonton, Alberta
Welcome home to Glenridding Ravine with award-winning builder, Cantiro Homes! This gorgeous space is thoughtfully designed for entertaining, allowing you to keep the party going until the early hours of the morning. With a flexible living space large enough for your grand piano or playoff party, your guests will be wowed. The Entertain Play 22 balances function and fun with an integrated kitchen and entertaining space. Upstairs, you will find a large recreation room with generous windows , 2 full-sized bedrooms for guests, and a combined linen/laundry room. Relax in your large primary with an ensuite and walk-in closet. Additional features include an extended bonus room, a fireplace on the main floor, and a stunning glass wall! Estimated completion date of June 2025. *photos are for representation only. Colours and finishing may vary* (id:58356)
473 Dunluce Rd Nw
Edmonton, Alberta
Attention first time home buyers and investors! This affordable & charming townhouse in North Edmonton is ready for you to call your own and features 3-bedrooms, 1.5-bathrooms with a partially finished with a large den. This is opportunity you've been waiting for. Step inside to find a bright and spacious living area with large windows that fill the space with natural light, a wood burning fire place and a deck off the living space to your private, fenced, west facing back yard. The functional kitchen/dining offers ample cabinetry, a pantry and enough space for a six setting table making meal prep and entertaining a breeze. Upstairs, you'll find three generous-sized bedrooms and a full bathroom. (id:58356)
25 Chisholm Av
St. Albert, Alberta
NEWLY REMODELED 2023: Call 587-635-1999 for availability and rates Concorde Centre is a Flex/Warehouse = Multi-use Warehouse/Bay/Office/Shop FLEXIBLE CONFIGURATION, conveniently located just minutes off the Anthony Henday N. Hwy. North Edmonton/ St. Albert commercial district community with customer and employee parking. Concorde Centre; Solid concrete structure buildings with HIGH VISABILITY signage above each leasable space. Building Info: -Insulated concrete blocks, steel ceiling deck with SBS roof -Highly Insulated -Loading: Mix of Grade with 16x16 O/H -Power Supply: 3 phase power with 100-600A service -Floor Drain Sumps in Place -Ceiling Height: up to 24' -Heating: Mix of Rooftop HVAC system and Radiant heating units Unit 110: 2,200sqft unit, potential availability by end of July 2025, Grade level bay with paint booth, one (1) overhead door, mezzanine space, and washroom. $6.00/sqft promotional rate available (id:58356)
3105 41a Ave Nw
Edmonton, Alberta
Welcome to this 4 bedroom single family home with double car garage attached, PIE LOT, huge back yard, located desirable community LARKSPUR. The main floor offers 2 living rooms, den, kitchen, dining and half bath. Upper floor offers 4 large bedrooms and two full bath. The house is fully renovated, new vinyl flooring, new paint, new kitchen, new countertops etc. The basement is unfinished and ready for development. The house is close to schools, shopping centre and walking distance to bus stop. MUST SEE!! (id:58356)
20015 18 Av Nw
Edmonton, Alberta
Welcome to this stunning 2018-built home, fully fenced, landscaped, and move-in ready! Inside, you’ll find three LARGE bedrooms, 2.5 baths (including a luxurious ensuite), a large bonus room, and a bright, open-concept main floor perfect for modern living. The chef’s kitchen features floor-to-ceiling cabinetry, granite countertops, a high-end gas stove, an upgraded hood fan, and sleek stainless steel appliances. Oversized windows flood the home with natural light, creating a warm and inviting atmosphere. Upstairs laundry adds convenience, while the fully finished and permitted basement offers an additional bedroom, full bathroom, and a stylish wet bar—ideal for guests or entertaining. (id:58356)
#302 10140 150 St Nw
Edmonton, Alberta
FIND YOUR WAY HOME in this charming 2011 low-rise condo with secure underground parking and an elevator. This top-floor unit offers modern charm with 9-foot ceilings, a walk-through closet to an ensuite bath, and in-suite laundry. Enjoy year-round comfort with central AC and a two-sided gas fireplace connecting the living room and bedroom. The den, with glass inserts, is perfect for a home office. Engineered hardwood floors grace the living area, while the stylish kitchen features granite countertops, an under-mount sink, a breakfast bar, and stainless steel appliances. Step from the living room onto the balcony with natural gas bbq connection for relaxation. Hot water on-demmand keeps bills low and dedicated HE furnace keeps the suite comfortable! Nearby amenities like No Frills and shops meet your daily needs, and nature lovers will enjoy proximity to MacKinnon Ravine and River Valley trails. (id:58356)
21203 18 St Nw
Edmonton, Alberta
147.68 ACRES (+/-) located in the heart of the Edmonton Energy and Technology Park (strategically positioned to become one of North America’s premier eco-industrial areas) this property is listed at $25,000.00 per acre. This prime land on pavement is priced for value. Located to take advantage of all transportation corridors: HWY 16, HWY 37 and the Anthony Henday. This property will be at the heart of future development. Great investment for the future. Currently zoned Agricultural. (id:58356)
87 Hilton Cv
Spruce Grove, Alberta
Explore all Harvest Ridge has to offer from schools, community sports, recreation and wellness facilities, shopping and an abundance of natural amenities all close by! With over 1450 square feet of open concept living space, the Soho-D is built with your growing family in mind. This duplex home features SEPARATE ENTRANCE, 3 bedrooms, 2.5 bathrooms and chrome faucets throughout. Enjoy extra living space on the main floor with the laundry room and full sink on the second floor. The 9-foot ceilings on main floor and quartz countertops throughout blends style and functionality for your family to build endless memories. PICTURES ARE OF SHOWHOME; ACTUAL HOME, PLANS, FIXTURES, AND FINISES MAY VARY & SUBJECT TO AVAILABILITY/CHANGES! (id:58356)
81 Hilton Cv
Spruce Grove, Alberta
Explore all Harvest Ridge has to offer from schools, community sports, recreation and wellness facilities, shopping and an abundance of natural amenities all close by! With over 1450 square feet of open concept living space, the Soho-D is built with your growing family in mind. This duplex home features SEPARATE ENTRANCE, 3 bedrooms, 2.5 bathrooms and chrome faucets throughout. Enjoy extra living space on the main floor with the laundry room and full sink on the second floor. The 9-foot ceilings on main floor and quartz countertops throughout blends style and functionality for your family to build endless memories. PICTURES ARE OF SHOWHOME; ACTUAL HOME, PLANS, FIXTURES, AND FINISES MAY VARY & SUBJECT TO AVAILABILITY/CHANGES! (id:58356)
13708 Buena Vista Rd Nw
Edmonton, Alberta
This original-owner bungalow is immaculately maintained & nestled in the prestigious, family-friendly community of Parkview on a massive, park like lot. Inside, you’ll find a bright, spacious layout with two charming brick wood-burning fireplaces. The kitchen offers stainless steel appliances, a breakfast nook and custom floor-to-ceiling storage. Just a few steps down, relax year-round in the sunroom with a built-in swim spa. The main floor features a 4-pc bathroom and three generous bedrooms, including a primary suite with 3-piece ensuite and walk-in closet. The partially finished basement offers additional living space and future potential. Enjoy the beautifully landscaped, low-maintenance yard and an expansive paved driveway leading to the newer oversized, double garage—ideal for vehicles and storage. The home offers A/C (2024) and 100 AMP service. Steps from the River Valley, near top schools, amenities, the Edmonton Valley Zoo, and Sir Wilfrid Laurier Park—this is a gem in a prime location! (id:58356)
4235 206 St Nw
Edmonton, Alberta
LARGE PIE LOT! Experience the best in the community of Edgemont, connected to trails and nature. This stunning 2-story, single-family home offers spacious, open-concept living with modern finishes. The main floor features 9' ceilings, walk-through pantry and a half bath. The kitchen includes a stainless steel hood fan, upgraded 42 cabinets, quartz countertops and convenient waterline to fridge. Upstairs, the house continues to impress with a bonus room, office/den, walk-in laundry room, full bath, and 3 large bedrooms. The master is a true oasis, complete with a walk-in closet and luxurious 5-piece ensuite with double sinks. Legal suite rough ins and the separate side entrance are an added bonus! Enjoy the comfort of this home with its double attached garage, 3k appliance allowance, unfinished basement with painted floor, high-efficiency furnace, and triple-pane windows. Don't miss out! UNDER CONSTRUCTION! Photos may differ. No microwave cubby/shower wands. Gold faucets will be black. (id:58356)
4227 206 St Nw
Edmonton, Alberta
Discover the beautiful community of Edgemont! This stunning 2-story, single-family home offers spacious, open-concept living with modern finishes. The main floor features 9' ceilings, an enclosed den, walk-through pantry and a half bath. The kitchen is a chef's paradise, with upgraded 42 cabinets, quartz countertops, included hood fan and waterline to fridge. Upstairs, the house continues to impress with a bonus room, walk-in laundry room, full bath, and 3 bedrooms. The master is a true oasis, complete with a walk-in closet, a luxurious 5-piece ensuite with a separate tub and shower, and double sinks. The home also comes with a separate side entrance and legal suite rough in's for endless possibilities. Also included is a $3,000 appliance allowance & double attached garage! UNDER CONSTRUCTION! Photos may differ from actual property. Appliances/shower wand washers not included. (id:58356)
4219 206 St Nw
Edmonton, Alberta
Experience the best in the community of Edgemont! This stunning 2-story, single-family home offers spacious, open-concept living with modern finishes. The main floor features 9' ceilings, den and a half bath. The kitchen includes a stainless steel hood fan, upgraded 42 cabinets, quartz countertops, walk-in pantry and convenient waterline to fridge. Upstairs, the house continues to impress with a bonus room, walk-in laundry room, full bath & 4 large bedrooms. The master is a true oasis, complete with a walk-in closet and luxurious ensuite with separate tub/shower. Plus the separate side entrance and legal suite rough-in's allow for endless possibilities. Enjoy the comfort of this home with its double attached garage, $3,000 appliance allowance, unfinished basement with painted floor, high-efficiency furnace, and triple-pane windows. Don't miss out on this incredible opportunity! UNDER CONSTRUCTION! Photos may differ from actual property. Appliances not included. (id:58356)
15743 95 St Nw
Edmonton, Alberta
PREMIUM CUSTOM 2 STOREY! This spacious home, located in desirable Eaux Claires, is absolutely STUNNING! Featuring 4 beds, 3 full baths with loads of high end upgrades including hardwood, marble & granite flooring, coffered ceilings, unique design accents & a fabulous open concept floor plan. The entrance way opens to the living room with soaring 18ft ceilings, huge windows & elegant formal dining room. The chef’s kitchen has granite counters, an abundance of white European style cabinetry, pantry & island overlooking the family room. The main level is completed with a 4 pce bath & den/office. The magnificent stairway leads to the upper level, which is open to below, with quality maple handrails & classic iron spindles. There is a cozy loft area, 4 beds, laundry & family bath. The primary suite is massive, with a w/i closet & luxury ensuite, duel sinks, jacuzzi tub & separate shower. The basement has 9 ft ceilings & offers more potential living space. The garage is insulated & drywalled. SIMPLY GORGEOUS! (id:58356)
2568 Rabbit Hill Rd Nw
Edmonton, Alberta
Impeccably maintained & beautifully appointed 2 sty END unit 3 Be, 3.5 bathrms townhome w/Dbl Att garage. Approx 2300 sf total living space, 1679 sf above grade. Gorgeous Landmark built home impresses w/a stunning curved hardwood stairwell. Maple hardwood adorns much of the main level which features an open concept layout, perfect for entertaining. Gorgeous Chef’s kitchen features maple cabinets, an island & corner pantry. Sunny Great rm w/a corner FP overlooking the treed park. Spacious nook opens onto the deck. Enjoy the serenity of the greenery of the forest & rolling hills. Upstairs are 3 bedrms incl an amazing primary suite complete w/a luxurious spa like ensuite w/soaker tub, separate shower & W/I closet. Convenient upper level laundry area. Professionally F/Fin bsmt w/a sitting area, family rm w/a corner FP, laminate flooring & full bathrm. A/C, B/I vac.Located steps to transit, 3 schools & the Rec Centre. Easy access to the U of A & downtown. Must be seen! This is an exceptional place to call home (id:58356)
#74 165 Cy Becker Bv Nw
Edmonton, Alberta
This 3-Storey Townhouse is located in the quiet community of Cy Becker. The lower level features a large foyer, storage area, and mechanical room that are all accessible from the attached double garage and main entrance. On the main level you’ll find a generous sized kitchen featuring a walk-in pantry and an island perfect for gathering around. With easy access to the covered deck, bathroom and laundry room located on this level too, making household chores less of a hassle! On the second floor there are 3 bedrooms and 2 baths, including the primary with a spacious walk-in closet and an impressive four piece ensuite. With its expansive layout and modern amenities, this home has laminate, tile & carpet throughout, creating the perfect balance of function and style. Quick access to the Anthony Henday and Clareview LRT Station, and as well as plenty of local amenities nearby. (id:58356)
#306 9619 174 St Nw
Edmonton, Alberta
Welcome to the well-connected and vibrant West Edmonton neighborhood of Terra Losa! Nestled in a prime location, this community offers everything you need just minutes from your doorstep. Enjoy the convenience of Terra Losa Shopping Centre, beautiful parks, a scenic stormwater lake, effortless access to West Edmonton Mall and excellent public transit and major roadways nearby. Step inside this spacious and charming 2-bedroom, 2-bathroom home, where comfort meets style. The bright white kitchen cabinetry and sleek s/s appliances create an inviting space for cooking and preparing meals. In-suite laundry and large storage room adds convenience, while the oversized jacuzzi tub in the ensuite bathroom offers a perfect retreat after a long day. When the warmer months arrive, start your morning with a latte on your private balcony, soaking in the fresh air and sunshine. Close to transit & all the amenities you could imagine. Come in. Warm up. Kick off your shoes and make yourself at home. (id:58356)
24 Meadowbrook Wy
Spruce Grove, Alberta
The Accolade, a 2,604 sq. ft. Evolve model, offers comfort and functionality. It features a double attached garage, separate side entrance, 9' ceilings on both main and lower levels, and Luxury Vinyl Plank flooring. The main floor includes a welcoming foyer, two closets, a full 3-piece bath, and a bedroom with a walk-in closet. The open-concept kitchen, nook, and great room have quartz countertops, an island, a Silgranit sink, a chimney-style hood fan, ceiling-height cabinets, soft-close drawers, a corner pantry, and a full spice kitchen. Large windows and a garden door lead to the backyard. Upstairs, the primary suite includes a walk-in closet and a 5-piece ensuite with double sinks, a tub, and a glass-door shower. A bonus room, three additional bedrooms, a main bath, and a laundry area complete the upper level. The home also includes upgraded railings, basement rough-in plumbing, extra side windows, and an appliance package. (id:58356)
#404 9926 100 Av
Fort Saskatchewan, Alberta
Discover this charming low-rise condo in Valley Ridge, Fort Saskatchewan! This spacious unit is one of the biggest in the complex and features a bright living room with a cozy fireplace and access to a south-facing, private balcony. The open-concept dining area leads to a well-appointed kitchen with white cabinetry, ample counter space, a double sink, and a pantry. The primary bedroom boasts a walk-in closet and a 4-piece ensuite, while a second bedroom, a 3-piece bathroom, and a convenient laundry room complete the layout. Enjoy the perks of secured parking, a storage cage, a car wash, guest suite, and social rooms in this well-maintained building. A perfect blend of comfort and convenience! (id:58356)
#21 10848 8 Av Sw
Edmonton, Alberta
So much to appreciate in this adult community bungalow that backs green space and has been lovingly cared for & maintained by the originals owners. The main living area is open concept, elevated by the vaulted ceilings and ample windows creating a bright and airy feel. The kitchen offers a corner pantry, island with raised eating bar and newer stove. There is a cozy gas fireplace and access to the large back patio. The primary bedroom features a full ensuite complete with jetted tub. A flex room at the front of the home could be used as a den, bedroom etc. as it has a closet & door & also features a vaulted ceiling. Another full bathroom and main floor laundry complete this level. The basement is mostly finished & offers a family room, bedroom, another full bathroom & large storage area. Furnace & sump pump both replaced in 2020, the hot water tank gets regular servicing. A double attached garage & CENTRAL A/C complete this home. Close to services, amenities, transit & just steps to walking trail access! (id:58356)
#101 11307 99 Av Nw
Edmonton, Alberta
This spacious one bdrm condo offers comfort and convenience, nestled on the edge of our beautiful river valley. While the unit is on the main floor without its own balcony, you can enjoy the large common area deck right outside your unit door that has unobstructed views of the river valley and the high level bridge. Building amenities include an indoor saltwater pool, a newly renovated party room, a well-equipped gym, and two bike rooms. Located just a short walk to downtown, shopping, transit (Gov't LRT stop only 3 blocks away), as well as outdoor activities like river valley trails, golf, and cross-country skiing just down the stairs, this unit is perfect for active living. The underground parking stall is conveniently located next to the elevator, making this unit equally suitable for those with more limited mobility. The condo fee covers ELECTRICTY and free laundry on floors 2+! Finally, for those with furry family members, this is one of the few condo buildings that has no size restrictions for dogs! (id:58356)
11532 170 Av Nw
Edmonton, Alberta
This premium Canossa residence perfectly combines coveted lakeside living with modern convenience. Upon entering, the open-concept layout immediately impresses with expansive views, where sunlight streams through floor-to-ceiling windows onto warm Newer LVP floors, creating an inviting ambiance. The thoughtfully designed kitchen features a marble-topped island and corner pantry, blending aesthetics with functionality. The primary suite boasts a luxurious soaking tub and walk-in closet, complemented by two sun-filled bedrooms sharing a 4pc bathroom. The finished basement includes a kitchenette, recreation area, bedroom and 4pc bathroom. Outside, the professionally landscaped backyard features an expansive lakeside deck, productive greenhouse and mature fruit trees - creating a private oasis for relaxation and gardening. Nestled in a peaceful neighborhood within walking distance to Walmart and with easy Henday access, this home offers the perfect blend of urban convenience and natural beauty. (id:58356)
20 Springbrook Wd
Spruce Grove, Alberta
The Atlas home boasts 2152 square feet of contemporary living space, perfect for modern families. The home features a double attached garage, 9' ceilings, and stylish Luxury Vinyl Plank Flooring throughout. As you enter, you'll find a welcoming foyer that leads to a convenient mudroom and a 3-piece bathroom. The main level also includes a bedroom and an open-concept design that seamlessly connects the kitchen, great room, and a cozy nook. The kitchen is a chef's dream, featuring quartz countertops, a centre island, and plenty of cabinet space. The great room is perfect for entertaining, with a stunning fireplace and soaring 18' ceilings. Upstairs, you'll discover two luxurious primary suites, each with its own walk-in closet and ensuite bathroom. Additionally, there is a versatile bonus room, a main bathroom, a laundry room, and another bedroom. The home also includes upgraded fixtures and rough-in plumbing for added convenience. Note that appliances are not included (id:58356)
24 Springbrook Wd
Spruce Grove, Alberta
This home features our new & improved Sterling Signature Specification. This contemporary family home boasts a 2ft extended double attached garage, a separate side entrance, and 9ft ceilings throughout the main floor. The open-concept design seamlessly connects the kitchen, dining, and living areas. The kitchen is a chef's dream, featuring quartz countertops, a spacious island with an eating ledge, and stainless steel appliances. The primary suite is a luxurious retreat, complete with a 5-piece ensuite and a walk-in closet. Additional highlights of this home include a versatile bonus room, a convenient laundry room, 3 well-appointed bedrooms, upgraded railings, and rough-in plumbing in the basement for future development. Matte black plumbing and lighting upgrades. (id:58356)
1519 26 St Nw
Edmonton, Alberta
The Atlas home offers 2357 sqft on a walkout lot, featuring the Evolve model’s thoughtful design. It includes a dbl attached garage, 9 ft ceilings on the main & lower levels and Luxury Vinyl Plank throughout the main. The inviting foyer leads to a mudroom and a 3pc bath with a walk-in shower. A main-floor bedroom is near the open-concept nook, Great Room, and kitchen, which includes a spice kitchen, quartz counters, an island with a flush eating ledge, Silgranit sink, full-height tiled backsplash, and soft-close Thermofoil cabinets with crown moulding. The upper level boasts 2 primary suites—one with a walk-in closet & luxurious 5pc ensuite, and the other with a walk-in closet and 3pc ensuite. A bonus room, laundry room, main 3pc bath, and two additional bedrooms with ample closet space complete the upper floor. Additional features include large windows, a garden door, upgraded black matte fixtures, railings, finishing, a full appliance package, basement rough-ins, and extra side windows on every level. (id:58356)
1603 12 St Nw
Edmonton, Alberta
The Artemis 4-bed plan has everything you need, backing onto a future park/school with a 200amp electrical upgrade. The double garage is widened, extended, and includes a floor drain, 240V EV outlet, and hot/cold taps. Features include 9' ceilings on main & basement, Luxury Vinyl Plank flooring, and SLD recessed lighting. The foyer leads to a sitting room, main floor bedroom, 3-piece bath, and mudroom with garage access. The spice kitchen connects to the main kitchen with quartz countertops, flush island, Silgranite sink, Moen matte black faucet, chimney hood, full-height backsplash, and soft-close Thermofoil cabinets. The great room has a 17' ceiling, fireplace, and large windows. Upstairs: two primary suites (4 & 5-piece ensuites), bonus room, 3-piece bath, laundry, and a 4th bedroom. Includes appliances, black matte fixtures, upgraded trim, railings, rough-in plumbing, knockdown ceilings, and extra side windows. (id:58356)
275 Glenridding Ravine Rd Sw
Edmonton, Alberta
*** RAVINE BACKING + MASSIVE YARD *** This is your last chance to own this beautiful “Secretariat” built by the award winning Pacesetter homes and is located on a quiet street in the heart of Glenridding Ravine. This unique property in Glenridding Ravine offers nearly 2600 sq ft of living space. The main floor features a large front entrance which has a large flex room next to it which can be used a bedroom/ office or even a second living room if needed, as well as an open kitchen with quartz counters, and a large corner pantry that is open to the kitchen across from the large great room with 18 foot ceilings that is open to below. Large windows allow natural light to pour in throughout the house. Upstairs you’ll find 3 bedrooms and a good sized bonus room. This is the perfect place to call home and is located just steps from all amenities. *** Home is under construction and will be complete by the end of this month. The photos used are from the same layout home recently built but colors may vary*** (id:58356)
#59 1033 Youville W Nw
Edmonton, Alberta
UPDATED 4 BEDROOM TOWNHOME NEAR GREY NUNS HOSPITAL & LRT: Welcome to this well-kept, 4-bedroom townhome offering over 1,150 sq.ft. above grade plus a finished basement—rare in this community! The standout feature is the fully renovated kitchen, a unique upgrade in the complex, opening to a bright dining and living area. The main floor includes a convenient half bath, while the upper level has three bedrooms and a full bath. Downstairs, enjoy a finished basement with a second full bath, spacious rec room, and a 4th bedroom. Located steps from Grey Nuns Hospital, shopping, schools, and dining—with the Light Rail Transit (LRT) just around the corner—this home offers unbeatable convenience where a car is optional. Surface parking included, plus forced-air heating for year-round comfort. A great opportunity for first-time buyers, downsizers, or investors alike. Don’t miss it! (Some photos have been staged or digitally modified.) (id:58356)
1659 12 St Nw
Edmonton, Alberta
The Accolade is a spacious 2540 sqft Evolve model with an oversized double attached garage, a separate side entrance, 9' ceilings on the main & lower floors and Luxury Vinyl Plank flooring throughout the main level. The main floor features an inviting foyer with two closets, a full 3pc bath, and a bedroom with a walk-in closet. The open-concept layout includes a nook, great room with fireplace, and a kitchen with quartz countertops, an island, Silgranit sink, black matte faucet, chimney-style hood fan, ceiling-height cabinets with crown molding, soft-close doors, and a large corner pantry. Don't forget the full spice kitchen! Upstairs, the primary suite offers a walk-in closet & 5pc ensuite with double sinks, tub, & a glass-door shower. Three additional bedrooms, a bonus room, a main 3pc bath, and a laundry area complete the upper level. The home includes upgraded railings, an appliance package, extra side windows, & basement rough-in plumbing. Large windows & a garden door provide access to the backyard. (id:58356)
1444 Lakewood Rd W Nw
Edmonton, Alberta
Fully Renovated — Like a Brand-New Home! Step inside and fall in love with the fresh, welcoming fragrance of this beautifully updated two-story townhouse. The main floor features a bright living room, a stunning brand-new kitchen with quartz countertops, crisp white cabinets, stainless steel appliances, a dedicated dining area, and a finished laundry room. Upstairs, you’ll find three spacious bedrooms and a full bathroom. Throughout the home, brand-new vinyl flooring, modern lighting, and all-new doors add a f (id:58356)
1635 16 Av Nw
Edmonton, Alberta
The Sansa II combines comfort, beauty & efficiency in this Evolve home. LVP flooring spans the main floor, leading from a welcoming foyer to a bright great room & open dining area. The stylish L-shaped kitchen features quartz counters, an island with a flush eating ledge, a Silgranit sink with window views, ample Thermofoil cabinets with soft-close doors, and a pantry for extra storage. A 1/2 bath near the rear entry leads to a spacious backyard with an option for a detached dbl garage. Upstairs, an open loft & laundry area complement the bright primary suite, boasting a generous walk-in closet & a 4pc ensuite with dbl sinks & glass-enclosed shower. 2 additional bedrooms with ample closet space & full bath complete the upper floor. The 469sqft basement suite includes a bedroom, bath, laundry, kitchen & living room with a separate side entry. With 9’ ceilings on both the main & basement floors & an included app. pkg, the Sansa II is designed for modern living. (id:58356)
1111 Aster Bv Nw
Edmonton, Alberta
Discover the Sansa Model in Aster, certified NET ZERO READY! This home combines refined aesthetics with efficient living, featuring 9ft ceilings on the main and basement levels, a separate side entrance, and Luxury Vinyl Plank throughout. The welcoming foyer includes a convenient coat closet, leading to a cozy great room with abundant natural light and an open dining area for a warm, inviting feel. The rear L-shaped kitchen boasts quartz counters, an island with a flush eating ledge, an undermount sink with a window view, Thermofoil cabinets with soft-close doors and drawers, and a spacious pantry. A discreet 2pc bath near the rear entry opens to a backyard with access to a detached dbl garage. Upstairs, enjoy a conveniently located laundry area, a bright primary suite with a walk-in closet and 3pc ensuite with a tub/shower combo, 2 additional bedrooms with generous closet space and a main 3pc bath. The Sansa includes a basement rough-in pkg & an appliance pkg, delivering both style and functionality. (id:58356)
1275 Hooke Rd Nw
Edmonton, Alberta
Fully renovated townhouse with low condo fees? Yes, please! This 3 bedroom, 1.5 bathroom townhouse was renovated top to bottom! Enjoy entertaining family and friends in the spacious living room while you prepare treats in a brand new kitchen. With 3 bedrooms and a finished basement, you will have plenty of room for the growing family. Soak in the sun on those warm summer days in your West facing fenced yard. Located in Overlanders, there is plenty of shopping and entertainment around! With easy access to Yellowhead Trail to the South, Anthony Henday Drive to the North, as well as public transport, you'll have easy access to the entire City. This property needs to be seen in person to be fully appreciated! Welcome home! (id:58356)
1612 11 Av Nw
Edmonton, Alberta
The Atlas is a 2,413 sq ft home that blends function and style. It features an extended double attached garage, 9' ceilings on the main and lower levels, a separate side entrance, and LVP flooring throughout the main floor. The main level includes a bedroom, a 3-piece bath with walk-in shower, a mudroom with garage access, and a spice kitchen off the main kitchen. The open-concept layout connects the great room (with fireplace and garden door), kitchen, and nook. The kitchen offers quartz counters, a flush island eating bar, Silgranit sink, chimney hood fan, full-height backsplash, and ceiling-height cabinets with soft-close features. Upstairs includes two primary suites each with walk-in closets; one with a luxurious 5-piece ensuite, the other with a 3-piece ensuite. Completing the upper level a bonus room, 3pc bath, laundry, and two more bedrooms with ample closet space. Additional upgrades include extra side windows, upgraded railings, and basement rough-ins. (id:58356)
32 Springbrook Wd
Spruce Grove, Alberta
The Allure is a home that is the embodiment of design intertwined with sophisticated elegance & practical living. 9’ceilings on main & lower levels, DBL att. garage, separate entry & LVP flooring throughout the main. Inviting foyer leads to the beautifully illuminated kitchen with generous quartz counters, an island & built-in microwave, under-mount sink, modern chimney hood fan, backsplash & plenty of cabinets with soft close features and a large walk-through pantry that also accesses the mudroom & garage entry. Great room with electric fireplace & nook have large windows and sliding glass patio doors. A den & 1/2 bath completes the main level. A bright primary suite offers a substantial walk-in closet & 5pc ensuite with dbl sinks & walk-in shower. There is a convenient bonus room, 3pc bath, laundry and two add. comfortable bedrooms with ample closet space. Upgraded traditional brush nicket lighting pkg & lower R/I pkg is included. This home offers THE new & improved Sterling Signature Specification. (id:58356)
#1311 9363 Simpson Dr Nw
Edmonton, Alberta
FRESHLY PAINTED TOP TO BOTTOM! This charming and cozy third-floor condo unit at Terwillgar Terrace offers everything you’ve been searching for and more! Spanning 857 sq ft, this well-designed home features two spacious bedrooms, two full bathrooms, as well as in-suite laundry, making it ideal for comfortable living. Recently updated with brand-new vinyl flooring throughout, the space feels fresh and modern, while the sleek stainless steel appliances in the kitchen offer both style and functionality. Located in the highly desirable neighbourhood of Terwillegar, you'll be just moments away from shopping centers, parks, schools, and easy access to the Anthony Henday. With its combination of comfort, location, and modern updates, this condo is perfect for first-time homebuyers or savvy investors looking for a great opportunity. All this homes needs is YOU! (id:58356)
1113 Cristall Cr Sw
Edmonton, Alberta
Welcome to 1113 Cristall Crescent SW—where thoughtful design meets modern living in the heart of Chappelle. Nestled on a desirable corner lot, this 2121 sq ft home offers 3 spacious bedrooms, a central bonus room, and a double attached garage. The dropped great room creates a striking focal point, enhanced by full glass railings and expansive 60 x 36 basement windows that flood the space with natural light. Perfect for future development or income potential, the rear separate entrance and upgraded 150 amp panel provide flexibility and peace of mind. Whether entertaining or enjoying quiet evenings, this home blends functionality with style in every detail. A rare opportunity to own a home that stands out in both form and function. *Home is still under construction. (id:58356)
7012 Kiviaq Cr Sw
Edmonton, Alberta
This stunning residence seamlessly combines elegance and functionality across its expansive 2754 sqft. The main level welcomes you with convenience and flexibility, leading you into an impressively spacious living area accentuated by an open-to-below space, fostering a warm and inviting atmosphere. The stylish kitchen stands as a testament to modern design, boasting dual-tone cabinets, elegant quartz countertops, and the added functionality of a separate spice kitchen. Ascending to the second floor, prepare to indulge in comfort and opulence. Two master bedrooms, each with its private ensuite, offer a blend of privacy and luxury unparalleled. Bedroom 3 and the bonus room share a common bathroom, ensuring convenience for all occupants. Moreover, convenience extends beyond the home's walls, with easy access to Anthony Henday. Home available for customizations until drywalled. (id:58356)
1245 Cristall Wy Sw
Edmonton, Alberta
Step into style and versatility at 1245 Cristall Way SW! This Tiguan model by Daytona Homes offers 1,707 sq ft of thoughtfully designed living space. Featuring 4 bedrooms, 3 full baths, this home is perfect for multi-generational living or guest flexibility. The 4th bedroom is located on the main level including a full bath. The 9’ foundation and massive 60 x 36 basement window flood the lower level with natural light, ready for your future vision—with a gas line for a basement range and a powerful 150 amp panel already in place. The kitchen includes a waterline-ready fridge space, ideal for modern living. Whether you’re hosting family gatherings or planning for the future, this home delivers the space, upgrades, and bold design today’s buyers crave. Welcome to your next chapter in Chappelle! Home still under construction. Actual colors and upgrades may vary. Please verify with builder. (id:58356)
1120 Cristall Cr Sw
Edmonton, Alberta
Welcome to 1120 Cristall Crescent SW—where style meets smart design! This Macan model by Daytona Homes offers 1,872 sq ft of modern living, featuring 3 spacious bedrooms, 2.5 baths, and a bright, open layout built for today’s lifestyle. The double attached garage adds everyday convenience, while the separate side entrance and oversized 60 x 36 basement windows open up endless possibilities for future development or income potential. Whether you’re entertaining in the airy main floor or unwinding in the generous bedrooms, this home combines function, flexibility, and bold design in every detail. Your Chappelle dream home awaits—move in and make it yours! Home is still under construction. Actual colors and upgrades may vary. Please verify with builder. (id:58356)
1075 Cristall Cr Sw Sw
Edmonton, Alberta
Discover the Brantford by City Homes Master Builder—an architectural statement at 1075 Cristall Crescent SW in the vibrant community of Chappelle. This 2,295 sq ft masterpiece offers 3 bedrooms, 2.5 baths, and a dramatic open-to-below great room that fills the home with light and grandeur. Designed for versatility, it features a main floor den and a full bathroom—perfect for guests or multi-generational living. The separate side entrance opens doors to future suite potential, while the included kitchen appliances make moving in effortless. Whether you're hosting in the airy great room or relaxing in your private sanctuary upstairs, this home is tailored for the modern family who craves both style and function. Elevate your lifestyle in Chappelle today! Home is still under construction. (id:58356)
#102 11324 97 St Nw
Edmonton, Alberta
Great opportunity for an investment or first-time buyer! This TWO bedroom, ONE bathroom apartment-style condo in Spruce Avenue offers comfort, functionality, and a fantastic location. Whether you're living in it or adding it to your rental portfolio, this condo is a space to be proud of. Located in a quiet, clean, and well-managed 17-unit building that's centrally situated—close to downtown, NAIT, MacEwan, Victoria School for the Arts, Royal Alex Hospital, major transportation routes, and transit. (id:58356)
7014 Kiviaq Cr Sw
Edmonton, Alberta
A stunning 2-storey home offering 2818 sqft of elegant living space. The main floor features a spacious living room with an electric fireplace, a cozy den, a formal dining room, a modern kitchen, a spice kitchen, and a 3-piece bathroom. Upstairs, the primary bedroom boasts a walk-in closet and a luxurious 5-piece ensuite. The second bedroom also includes a walk-in closet and a private 3-piece ensuite. Additionally, there's a third bedroom, a versatile bonus room, and a 4-piece bathroom on this level. The property is complete with a convenient garage. Don't miss out on this beautiful home! (id:58356)
519 30 Av Nw
Edmonton, Alberta
Welcome to the Michela built by Hopewell Residential this beautiful two-story has a total of 4 bedrooms and 2.5 baths, this home is ideal for modern living and perfect for a first time buyer. The double attached garage offers convenience, while the upgraded kitchen layout features stainless steel appliances and quartz throughout. The central kitchen comes with an large island that is perfect for entertaining. The homes has a secondary entrance to the basement and a 9' foundation height which provides ample opportunity for future suite development. Enjoy outdoor gatherings with the exterior gas line for your BBQ. Throughout the main level, durable luxury vinyl plank flooring adds both practicality and charm. With knockdown ceiling texture throughout, this home is a testament to both functionality and sophistication. This home is now move in ready! (id:58356)
8454 117 St Nw
Edmonton, Alberta
Located in the heart of Windsor Park, this completely turn-key home offers an incredible blend of space, style, and convenience. Boasting a total of 7 bedrooms plus a den and 5 full baths, this stunning property is just steps from Windsor Park Elementary, a beautiful playground, and the University of Alberta—an unbeatable location for families and investors alike. The main floor features a thoughtfully designed office/bedroom with a full bath, perfect for guests or multi-generational living. The fully rented basement suite includes 3 bedrooms and 2 baths, providing excellent income potential. With elegant hardwood floors, a cozy fireplace, and a sun-drenched west-facing backyard, this home is both inviting and functional. A double garage and low-maintenance landscaping complete this exceptional property. Don't miss out on this rare opportunity in one of Edmonton’s most sought-after neighborhoods! (id:58356)




