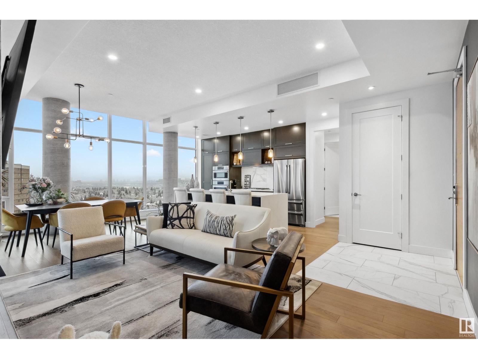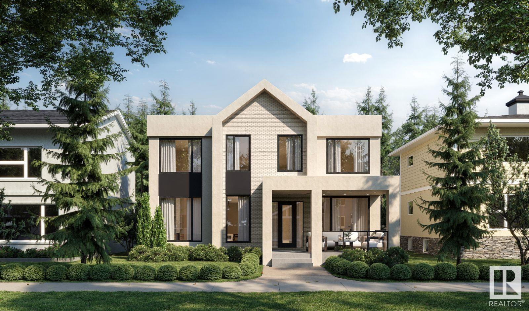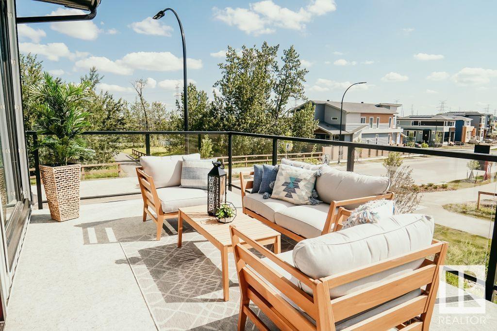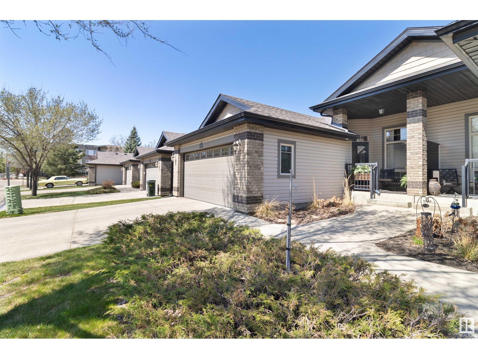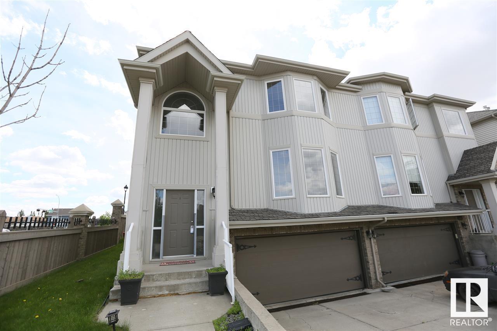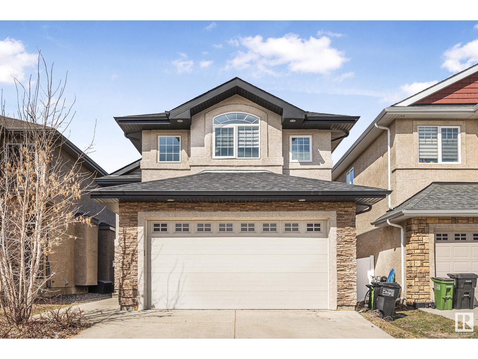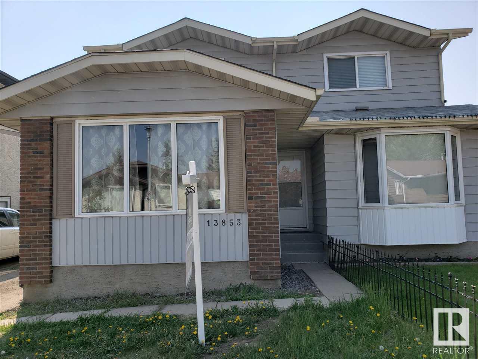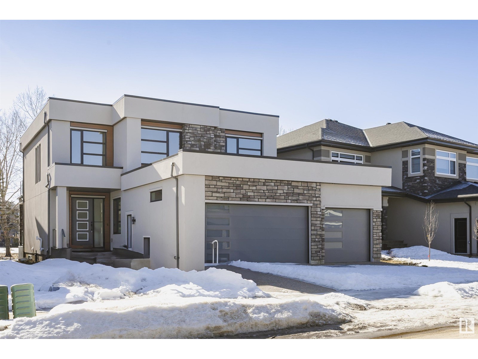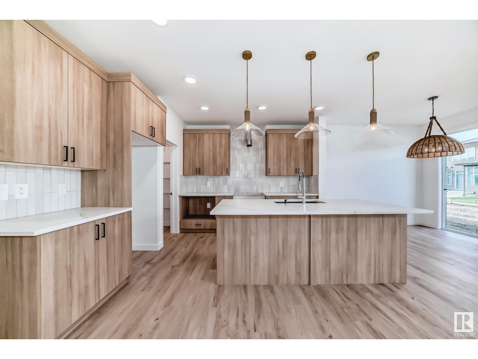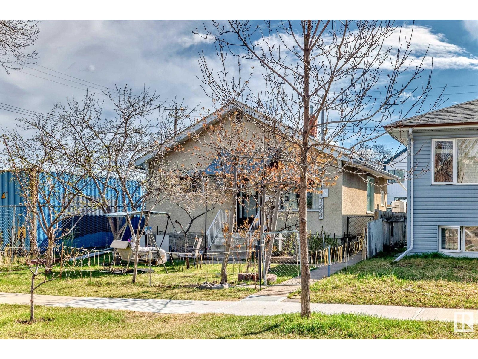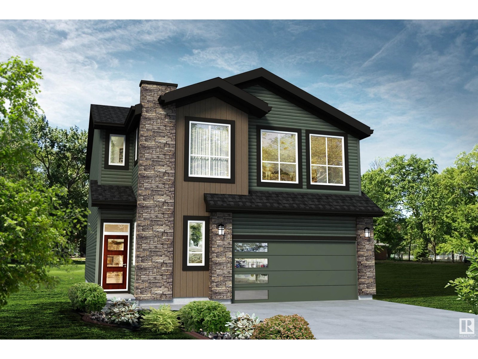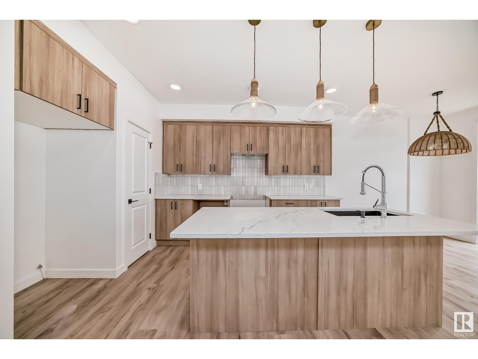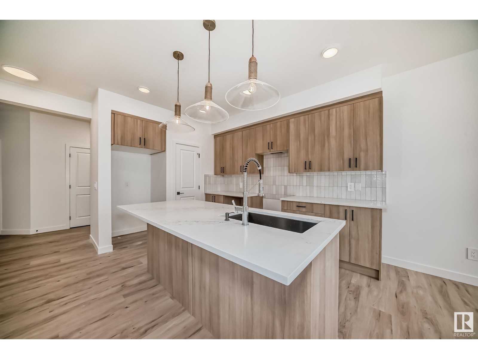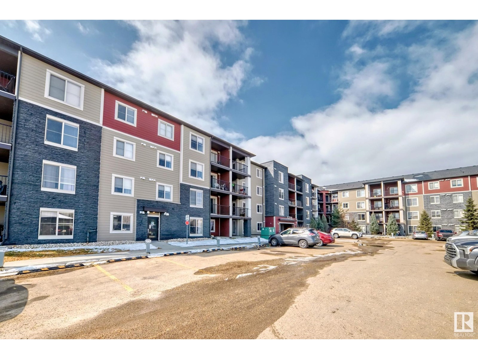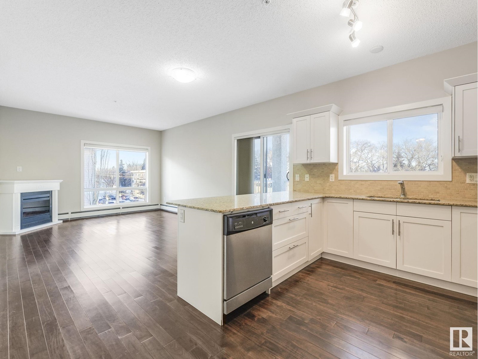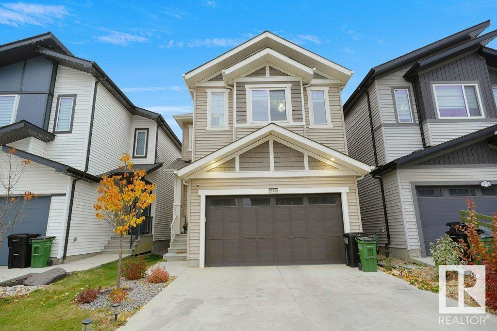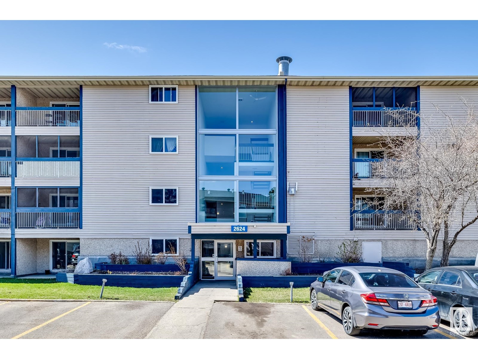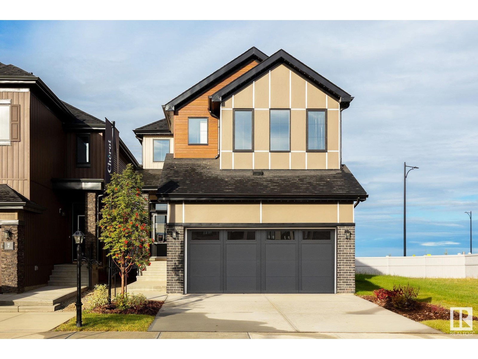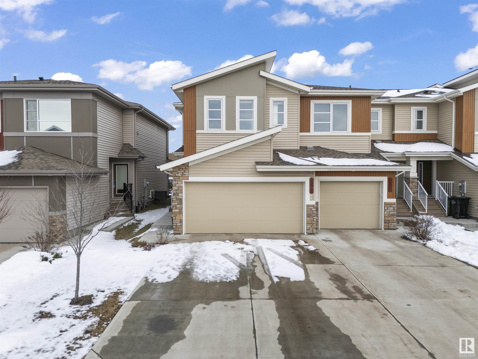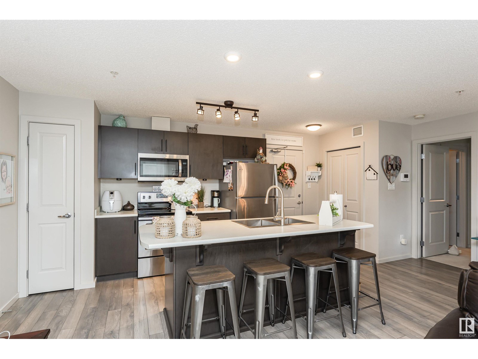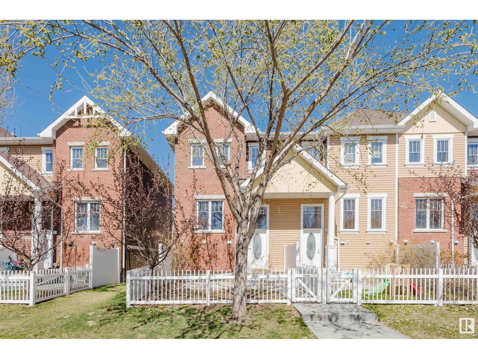#1204 14105 West Block Dr Nw
Edmonton, Alberta
Be prepared to be WOWED! Spectacular 2 bdrm., 2 1/2 bath condo on the 12th floor in the elegant West Block tower. Beautiful view anytime of year facing North, East and South. High ceilings and floor to ceiling windows with remote control blinds (blackout in the bedrooms.) Enjoy the sunrise in the winter and being outdoors on your HUGE balcony. Two titled parking stalls and one titled storage unit. Amenities include gym, boardroom, party room, outdoor sundeck with fire table and dog run + a guest suite for your visitors. West Block is surrounded by restaurants, shopping and great access to the river valley. (id:58356)
10514 134 St Nw
Edmonton, Alberta
This stunning custom home, located on one of the most beautiful tree-lined streets in the historic community of Glenora, just steps from the river valley. With nearly 5,000 sq. ft. of developed space, designed by Studio Enda and built by Ashton Homes, every detail was curated for both function and style. This home features rich hardwood flooring, stunning double island kitchen, double dishwasher's, a walkthrough butler’s pantry, and a spacious mudroom with a dedicated dog wash. Upstairs, you’ll find four generous bedrooms, each with its own full ensuite. The primary suite features a steam shower and two extraordinarily large closets — including a massive stylish women’s closet. With five bedrooms and six bathrooms and a gym. The home includes double sets of premium laundry appliances. Accent walls and custom millwork. Outside, the west-facing backyard and patio will provide the perfect setting for entertaining or unwinding. A large triple garage offers ample space for vehicles and storage. Rare find! (id:58356)
49 Doucette Pl
St. Albert, Alberta
Beautifully maintained family home ideally located on a spacious corner lot in the sought-after community of Deer Ridge—just steps from schools and parks. Featuring incredible curb appeal, this property offers a double attached garage, RV parking, NEW ROOF (2024), and a private fenced yard w/ SEPERATE ABOVE GRADE ENTRANCE. Inside, the open-concept layout features VAULTED CEILINGS, soft neutral tones, and gleaming blonde hardwood floors in the main living area. The bright and functional kitchen includes a corner pantry, new microwave hood fan (2025), raised breakfast bar, and a cozy dining nook with sun-filled windows. Upstairs you'll find 3 bedrooms (one currently converted into a laundry room) and a full 4-piece bathroom. The lower levels feature a sunlit family room with a gas fireplace, newer SECOND KITCHEN with direct access to the southwest-facing yard, a fourth bedroom, second laundry area, full bathroom, & generous storage. This home offers excellent flexibility for growing families or investors. (id:58356)
529 Albany Wy Nw
Edmonton, Alberta
Welcome to this spacious 2-storey home in desirable Albany with 2,649 sq. ft. of space, 9 ft. ceilings and an open-concept layout. The main floor features a bright living room with a stone gas fireplace, flowing into a spacious dining area and chef's kitchen with stainless steel appliances, large island with seating, walk-through pantry. A handy 2 pc bath completes the main level. Upstairs, you’ll find 4 generous bedrooms, 2 full baths and a large bonus room—ideal for family movie nights, home gym or play space. The oversized primary suite includes a 5 pc ensuite with a soaker tub and walk-in closet. The fully finished basement features a living room, utility room, another bedroom and 4 pc bath, with potential to convert into a suite. Enjoy the fenced backyard with a deck and peaceful treed view. Double attached garage, brand new carpet upstairs, and fresh paint throughout. Close to schools, parks, transit and shopping—this is the perfect place to call home. (id:58356)
7505 Klapstein Li Sw
Edmonton, Alberta
*Introducing the Entertain 3 Storey 18 by CANTIRO Homes! A stunning 1,806 sq ft SINGLE Family Home thoughtfully crafted for those who love to host and create unforgettable experiences. The innovative 3 Storey design offers 3 FINISHED FLOORS of functional above ground living space, featuring 3 beds and 2.5 baths. Flooded with natural light thanks to the Floor to Ceiling Windows on every level, the home also boasts an expansive second level outdoor lounge perfect for long summer nights. Enjoy the added luxury of a cozy fireplace, elegant glass railings, and a sleek Westcoast exterior. A DOUBLE CAR rear Attached Garage, FULLY LANDSCAPED, and Fenced front yard and Huge Balcony. Best of all, there are NO CONDO FEEs, keeping you living experience low maintenance and worry free. Discover the next level of stylish, guest focused living in the Entertain series. **photos are for representation only. Colours and finishing may vary** (id:58356)
191d Homestead Cr Nw
Edmonton, Alberta
ATTENTION INVESTORS & FIRST TIME BUYERS! EXCEPTIONAL OPPORTUNITY in the heart of the Homesteader community. This CHARMING 3-bedroom townhouse offers a blend of comfort and potential. Step inside to discover a spacious main floor, ideal for both relaxing in the living room and entertaining in the adjacent dining area and kitchen. Upstairs, 3 spacious bedrooms await, along with a convenient 4-piece bathroom. Outside, you will find a fenced yard perfect for family gatherings or outdoor relaxation. Situated in a sought-after complex, this home is within walking distance to schools, shopping, and transit, making it an attractive option for investors and first-time buyers alike. Easy access to Yellowhead and Anthony Henday! (id:58356)
11828 173 Av Nw
Edmonton, Alberta
This Bright & Clean family home in Canossa is truly a gem! With its stunning walkout basement, elegant stucco exterior, and soaring 16’ ceilings, it offers a perfect blend of luxury and functionality. The open-to-below living room with gas fireplace, and maple hardwood flooring creates a warm and inviting atmosphere. The formal dining room is ideal for family gatherings, while the gourmet kitchen is chef’s dream, featuring maple cabinets, granite countertops, stainless steel appliances, and corner pantry. Upstairs, you’ll find three spacious bedrooms, including master bedroom with large walk-in closet and a huge ensuite complete with Jacuzzi and shower. The finished basement adds even more living space with a large family room and big den, perfect for entertaining or relaxing. Located in a quiet crescent within walking distance of Canossa Lake, this home offers a peaceful setting while still being close to amenities. With easy access to the Anthony Henday freeway and Newcastle Shopping Centre. (id:58356)
58 276 Cranford Dr
Sherwood Park, Alberta
18+ Maintenance Free and well maintained home. *THREE BEDROOM* One up and an Office! 3 total Bathrooms too! This 1395 sqft Half Duplex BUNGALOW with Double attached Garage might be the ONE for you! Gas Fireplace in the Great room, Open concept main floor area and kitchen. Gas BBQ line hookup onto the 16x10 deck which will get fresh paint shortly. Hardwood floors, ceramic tile with carpet. Central Air conditioned home. Basement with Wet bar and a cozy room with two sided gas fireplace, Two more bedrooms and full bath downstairs is amazing for guests. Yard has Automatic water sprinkler system! New Sump Pump just installed (just because:) (id:58356)
108 Lamplight Dr
Spruce Grove, Alberta
Custom built Master Piece Home located in a cul-de-sac in the neighborhood of Legacy Park! Big foyer greets you leading to a very bright living rm with tile surround gas fireplace & built-ins with new vinyl flooring. Kitchen has island, pantry, maple cabinets and is rough-in for a garburator. Half bathroom & laundry complete the main floor. Brand new carpet throughout upper floor which has a huge bonus room with second tile surround fireplace, large windows and vaulted ceiling. There are 3 other bedrooms incl: the master bedroom with walk in closet & full ensuite. There is another full bathroom on the second floor. All the bedrooms & the bonus room are wired with CAT 5 cable. Bsmt is unfinished with rough in for full bathroom. Backyard is comparatively larger than other neighboring yards. This home has been freshly painted throughout & has a double attached garage that is insulated, drywalled & completely finished. Close to superstore, other shops and Tri-Leisure centre. Easy access to Hwy 16A & HWY 16 (id:58356)
10903 8 Av Sw
Edmonton, Alberta
Large half duplex home in desirable south side community of Richford. This well-appointed half duplex home boasts 1,400+ sqft, TWO master ensuite with fully finished basement and double attached garage. Main floor features open concept plan. Living room has a gas fireplace with hardwood flooring throughout. Good sized kitchen boasts loads of maple cabinets, ample counter space and corner pantry. Dining room is spacious with patio door leading to the large deck. Upstairs has two ensuite and each has a 4 pc bath. Fully finished basement has a large family room. Close to Ravine, walking trail, public transit and all amenities. Quick access to South Common shopping, Calgary trail and Anthony Henday. (id:58356)
550 Albany Wy Nw
Edmonton, Alberta
This 5-bedroom, 3-bathroom home in the sought-after community of Albany offers the perfect blend of space, comfort, and convenience. The open-concept kitchen blends seamlessly with the living and dining areas, creating a natural flow that’s ideal for both everyday living and entertaining.This property features elegant granite countertops and a convenient separate entrance, offering both style and versatility. A fully finished and spacious basement provides additional flexibility—whether you need a home office, gym, or play area. The property is move-in ready and features a fenced backyard, perfect for pets or outdoor gatherings. Located just minutes from the Anthony Henday, with easy access to schools, parks, and all major amenities. (id:58356)
13853 114 St Nw
Edmonton, Alberta
Welcome to this well renovated 3 bedrooms 2.5 bathrooms home in Carlisle. Come from work and relax in the spacious living room. With the nice kitchen layout enjoy your cooking with ease. This home comes with newer FLOORING, nice kitchen COUNTER-TOP, and newly renovated BASEMENT BATH. The main floor is complete with a bedroom and a half bath. Great size bedrooms on the upper floor with a 4pc bath. The room in the basement can easily be converted into a 4th bedroom. 2nd full bathroom is in the basement. This home will surely please. Close to many amenities: schools, shopping, YMCA and downtown is few mins away. Lovely homes like this do not last on the market. Move-in ready. Perfect for first time or investor. Currently rented till end of August for $1800 with interest to possibly continue. (id:58356)
#305 8536 106a St Nw
Edmonton, Alberta
Stunning 2-bedroom, 2-bathroom condo with loft in Strathcona, offering 1,107 sq. ft. of modern living space. The main floor features an open-concept layout with a beautiful modern kitchen and in-floor heating for added comfort. The spacious primary bedroom includes a 3-piece ensuite and a walk-in closet. The upper loft area is perfect for additional living space. A private balcony, ideal for morning coffee and enjoying sunsets. This well-managed building includes an elevator, one underground parking stall and one surface level stall. Ideally located near golf courses, the University of Alberta, River Valley, Kinsmen Sports Center, Whyte Avenue, and grocery stores, making it a perfect home for convenience and lifestyle. Don’t miss this opportunity to own in a prime location! (id:58356)
115 162 Av Ne
Edmonton, Alberta
Welcome to this 6 bedroom, two-storey home, on a south-facing HALF-ACRE lot located within the city of Edmonton! The massive family room right off the front foyer features gorgeous natural light. Adjacent dining room is the perfect spot for all your dinner parties. Kitchen is a chef's dream featuring wood cabinetry, granite countertops, corner pantry and raised breakfast bar. Living room has 3-sided gas fireplace and views of the backyard. Primary bedroom on upper level features 5-pce ensuite, walk-in closet and balcony. Four more bedrooms, bonus room and 4-pce bath round out this level of the home. Basement is fully finished featuring huge recreation room, gym, 6th bedroom and another full bathroom. ADDITIONAL FEATURES: Triple attached garage, main floor laundry, powder room, fenced dog run, municipal water supply, walking distance to one of Edmonton's best public golf courses (27 holes), and much more! (id:58356)
1403 Jefferys Cr Nw
Edmonton, Alberta
Welcome to 1403 Jeffreys Crescent! This beautifully UPGRADED 2 storey home shows immaculate throughout! Fabulous design with an open front living room, soaring ceilings and attractive gas fireplace. Bright & beautiful kitchen with an abundance of cabinetry, appliances & generous dining area. You'll love the GORGEOUS BACKYARD! Very private & beautifully landscaped. Mature trees (including 2 apple trees) and a two-tiered cedar deck with natural gas hook-up for bbq. Den with custom office! Upstairs are 2 bedrooms (easy to convert back to 3 bedrooms), hardwood floors, convenient laundry area & a 4 piece bathroom. The Primary Bedroom has a walk-in closet & a beautiful 4 piece ensuite. The basement offers a family room, 3rd bedroom, 3 piece bathroom, utility room & with storage space. Many new windows, new fence, newer hot water tank, phantom screens & shingles are under 10 years old. Double attached garage & beautiful curb appeal! Close to shopping, schools, parks, golf & major roadways. See this beauty today! (id:58356)
#203 10633 81 Av Nw
Edmonton, Alberta
Nestled on a beautiful tree-lined street in Queen Alexandra, this bright and stylish condo offers unbeatable access to the University of Alberta, downtown, and the vibrant Whyte Avenue district—all just minutes away. Whether you walk, jog, or bike, everything you need is within reach. This unit features an upgraded kitchen with modern cabinets and countertops, a renovated bathroom featuring a sleek stand-up shower, large bedroom and durable laminate flooring throughout. The spacious living area opens to a generous-sized deck through oversized patio doors, flooding the space with natural light. Perfect for students, university staff, young professionals, or investors. The well-maintained and popular building includes heat and water in the condo fees, and is close to shopping, public transit, and all major amenities. (id:58356)
9654 Simpson Pl Nw
Edmonton, Alberta
Welcome to this stylish 2-storey half duplex located in the vibrant community of South Terwillegar. Offering over 1,500 sq.ft of thoughtfully designed living space, this left-side unit features a double attached garage, setting it apart from its neighboring single. Inside, you’ll find 3 spacious bedrooms, 2.5 bathrooms, triple-paned windows, on demand hot water system, and a warm, open-concept main floor adorned with hardwood flooring, quartz countertops and stainless steel appliances. The layout is ideal for both everyday living and entertaining, with modern finishes that offer comfort, function, and style. Ideally situated close to schools and great shopping, this home is perfect for families or professionals seeking a connected, convenient lifestyle in one of southwest Edmonton’s most desirable neighborhoods. (id:58356)
5735 Kootook Wy Sw
Edmonton, Alberta
Single Family street scape home in desirable Arbours of Keswick Community! This home features modern finishes, attached double car garage and $5,000 appliance allowance. The open to above foyer makes a grand feeling as you enter the home, spacious open main floor includes a pocket office, closet space, living, dining and a chic kitchen with 3m granite countertops, deep green cabinets & complimenting wood toned island cabinets, gas line to stove, spacious island and a walk in pantry. The upper floor is made for a family to enjoy!! Flex room, laundry, main bath, MEDIA ROOM and three bedrooms, including the primary suite with a walk in closet and spa like bathroom with double sinks, free standing tub and walk-in shower. Under construction with tentative completion end of July. Photos of previous build and interior colors are NOT represented. HOA TBD. Rough grading included. (id:58356)
4690 Chegwin Wynd Sw Sw
Edmonton, Alberta
Welcome to this exquisite brand-new LUXURY home! Step inside to a well-designed mudroom leading into a well-appointed open floor plan. The chef's dream kitchen is a true highlight, complete with a convenient BUTLERS KITCHEN that makes entertaining effortless. An inviting bar on the main floor adds an extra touch of elegance, with an additional BEDROOM ON THE MAIN FLOOR is perfect for visitors or as a home office with attached In -Suite 3-piece bathroom. Going upstairs, you will find FOUR spacious BEDROOMS. The spectacular primary suite is thoughtfully Designed at the backside of the house for added privacy and features a generous walk-in closet and a lavish five-piece ensuite bathroom. Completing the upper level is a large bonus room, and laundry room. Wall to wall Covered deck with natural gas line and upstairs Balcony accommodate your outdoor gatheings. Located in a beautiful area close to Chappelle Gardens with amenities like a spray park and ice rink. Separate Entrance to basement Through Garage . (id:58356)
5442 Kootook Rd Sw
Edmonton, Alberta
Stunning Keswick Home on a corner lot with SIDE ENTRANCE walking distance to ponds & playground. This showstopper boasts a double attached garage, rear deck and a thoughtfully designed layout. Step into a welcoming foyer leading to a 2pc bath, mudroom, and spacious open-concept living area featuring a dream kitchen with a full tiled backsplash, 3m two toned quartz countertops, 42 timeless wood toned cabinets, and a walk-through pantry for seamless organization. Sliding doors in the dining room lead out to an included deck. Upstairs, enjoy a central bonus room to connect as a family, a dedicated office, laundry room, and a 4pc main bath. Three bedrooms include a primary bedroom with a walk-in closet and 4pc ensuite. Basement rough-ins are complete for future development. $3,000 appliance allowance and rough grading included. Under construction—tentative completion August. Photos from a previous build; interior colors are not represented, upgrades may vary. HOA TBD. (id:58356)
11733 92 St Nw
Edmonton, Alberta
Time to own a HOME! Or keep this as a rental and build on the land later. Affordable and do-able. This little bungalow is almost 750 Square Feet and is steps away from all the fun shops and restaurants along 118th avenue. The lot size is 32 X 120 and it is RF3 Zoned. HIGH EFFICIENT furnace. Newer roof. Dry basement. 2 bedrooms up plus one 4 piece bath. A second four piece bath in the basement is pretty rough. Keep and rent or move in and start building equity. LOVELY WIDE TREE-LINED STREET. Lots of light and a large yard. Public transportation and a short drive to Yellowhead Freeway. Beautiful EAST FACING backyard ensure loads of beautiful morning sun in the kitchen. Come buy! (id:58356)
5811 Kootook Li Sw
Edmonton, Alberta
Single family home designed for modern living in Arbours of Keswick! Featuring double attached garage and $5K appliance allowance. Step inside to find a thoughtfully designed main floor, starting with a versatile den at the entrance. The open-concept living area with open to above ceilings, seamlessly connecting the dining space and dream kitchen. The kitchen is a chef’s delight, featuring 3m quartz countertops, stylish light wood-toned cabinetry, and a walk-in pantry. A dedicated office off the kitchen provides a space for work or study. Upstairs, a bonus room offers additional living space, accompanied by a full bathroom, laundry room, and three generously sized bedrooms. The luxurious primary suite is a true retreat, featuring two walk-in closets and a spa-inspired ensuite with double sinks, a walk-in shower, and a relaxing soaker tub. Don’t miss this incredible opportunity—your dream home awaits! November - December 2025 tentative completion. Photos are renderings of interior colors only. HOA TBD (id:58356)
8222 Kiriak Lo Sw
Edmonton, Alberta
Stunning half-duplex home in the desirable Saxony Glen community with an attached double garage and separate side entrance. The spacious foyer leads to an open-concept layout featuring a serene kitchen with 39 chic green cabinets, 3cm quartz countertops, modern finishes, and a $3,000 appliance allowance for personalized selection. The upper floor offers a convenient laundry area, versatile flex space, a 4-piece main bath, and three bedrooms, including a primary suite with a walk-in closet and 5-piece ensuite with double sinks. Front and back landscaping, along with basement rough-ins, are included for easy future development.Under construction, tentative completion end of August. Photos of previous build, interior colours are NOT represented. HOA TBD (id:58356)
8224 Kiriak Lo Sw
Edmonton, Alberta
This inviting home in Keswick offers a double attached garage and a separate side entrance. Upon entry, a spacious foyer leads into an open-concept layout, featuring a sleek kitchen with light wood-tone 39” cabinets, 3cm quartz countertops, and modern finishes. The kitchen is equipped with a water line to the fridge, plus a $3,000 appliance allowance to tailor the space to your preferences. Upstairs, you'll find a central laundry, a versatile flex space, a 4-piece main bath, and three bedrooms, including a primary suite with a walk-in closet and a luxurious 5-piece ensuite with double sinks. Front and back landscaping included, plus basement rough-ins completed for future development. Under construction with an expected completion end of August - early September. Photos are from a previous build, with interior colors for reference. HOA details are to be determined. (id:58356)
9104 83 St Nw
Edmonton, Alberta
INCREDIBLE REDEVELOPMENT AREA...OVER 3500 SQ FT..CHEFS DREAM KITCHEN WITH MASSIVE QUARTZ ISLAND 48 JENN AIR GAS STOVE...CRISP MODERN TWIST...AMAZING PIE LOT...BUY DURING THE ACTION BEHIND AND GET THE $$ AND BENEFIT AFTER! First steps on heated entire main floor - WOW! From the perfect foyer (you'll see). Great room with linear gas fireplace, and kitchen that will have envy of the neighborhood. Proper dining room at the back built for everyone to enjoy. Back entrance/tech centre/and main floor bath wrap the main. Up is the 2 more bedrooms, large laundry, and primary quarters with sitting area, coffee/sun deck/ and die-or ensuite. The basement has another bedroom, another fireplace, and amazing family room (again, all in floor heated from the boiler!). AIR CONDITIONING, designer accents, speakers, steps to the LRT, access to everything, HEATED TRIPLE GARAGE, Truly a custom home with no corners cut, and a must see for value in the area. ~!WELCOME HOME!~ (id:58356)
#424 5370 Chappelle Rd Sw
Edmonton, Alberta
RARE…Bright and spacious TOP FLOOR CORNER UNIT is in SW community of Chappelle in Edmonton. Why rent when you can own for less? This 2 bedroom, 2 bathroom, 2 UNDER GROUND PARKING STALLS corner unit is situated on the TOP Floor and features modern upgrades throughout. Kitchen comes with high-end cabinetry, granite countertops in both the kitchen and stainless steel appliances. Unit comes with convenient in-suite laundry. Parking is never a concern with two stalls—TWO HEATED UNDERGROUND PARKING STALLS WITH HEATED STORAGE SPACE. This well-maintained building has everything and this is a fantastic opportunity to own your unit in one of Edmonton’s most sought-after communities. This prime South West Edmonton community of Chappelle offers easy access to top-tier amenities, including a golf course, shopping, excellent schools and the airport. (id:58356)
11164 97 St Nw
Edmonton, Alberta
LIVE WHERE THE ACTION IS! You can literally WALK DOWNTOWN. Enjoy such a beautiful tree-lined location close to Kingsway Garden Mall, the Italian centre & shops galore. Perfect spot to land for a professional couple/family. Updated with newer appliances and finishings. This large CORNER LOT boasts a 1664 SF three bedroom 2 storey home with a large west facing fully fenced yard. A perfect home for large gatherings. Recent upgrades include a newer sewer line, 100 amp service, newer wiring, and PEX plumbing and stack ensures this home is fully equipped for modern living. Inside, you'll find a thoughtful layout with three bedrooms in total – two on the main level and a third bedroom upstairs with a convenient half bath and walk-in closet. The main bath boasts a character clawfoot tub, adding a touch of vintage charm. Updated kitchen and vinyl plank flooring with Stainless Steel appliances. Natural light floods into the house. Perfect for a home office with sun streaming in all day. Great home for your spirit! (id:58356)
#304 10524 77 Av Nw
Edmonton, Alberta
Live steps from Whyte Ave in this stylish 2-bed, 2-bath condo in Queen Alexandra! Offering nearly 950 sq. ft., this open-concept unit features a sleek kitchen with stainless steel appliances, hardwood floors, an electric fireplace, and a spacious balcony. The primary suite includes a walk-in closet and full ensuite. Enjoy the convenience of in-suite laundry, heated underground tandem parking for 2, secure storage, and a building with elevator and common room. Heat and water are included in condo fees! Walk to shopping, cafes, and the University of Alberta. Rents for $2,000/month — ideal for investors or owners alike. Quick possession available! (id:58356)
19740 28 Av Nw
Edmonton, Alberta
Beautiful 2-storey home nestled in the Heart of your favorite community in West Edmonton - THE UPLANDS!! Upon entrance you will find two double door closets, POWDER WASHROOM ON THE MAIN FLOOR , Mud room with another closet. Huge L-Shape Kitchen is equipped with STAINLESS STEEL appliances, GAS STOVE, QUARTZ COUNTERTOPS, EXTENDED KITCHEN WITH WINE RACKS and a pantry. A CUSTOM FIREPLACE FEATURE WALL in living room and a DINING NOOK opens up to a deck with a FULLY FENCED AND LANDCSAPED BACKYARD. Upstairs you'll find a MASTER BEDROOM WITH 4-PIECE ENSUITE BATHROOM, 2 Secondary bedrooms with a 3-piece common bath with a HUGE BONUS ROOM WITH A WINDOW bringing TONS OF NATURAL LIGHT and laundry. UPGRADED finishings include MDF SHELVING(no wire racks!) , SEPARATE ENTRANCE TO THE BASEMENT IS PROVIDED for future LEGAL SUITE, upgraded LIGHT fixtures, and much more! PRICED TO SELL. (id:58356)
#305 2624 Mill Woods Rd E Nw
Edmonton, Alberta
Top-Floor 1-Bedroom Condo with Beautiful Sunset Views! Welcome to Millwoods Place—a charming top-floor condo offering stunning west-facing sunset views. This bright and comfortable unit features one bedroom, one bathroom, with laminate & vinyl flooring throughout. Conveniently located in the lively Mill Woods community, you're just steps from shopping, public transit, schools, and healthcare facilities. Enjoy nearby parks and recreation centers, perfect for an active lifestyle. Affordable, convenient, and cozy—this condo is an excellent opportunity for first-time buyers or investors! (id:58356)
2250 Kelly Cr Sw
Edmonton, Alberta
Better than new, this meticulously maintained Kanvi home in Keswick features 2600+ sq.ft. of modern luxury. Engineered hardwood floors, oversized windows, and a unique dual glass-walled office/den define the elegant interior. The gourmet kitchen offers a massive island, walk-through pantry, soft-close cabinetry, and premium appliances. A contemporary gas fireplace anchors the inviting great room. Custom millwork enhances both front & rear entries. Upstairs has a spacious bonus room, roomy bedrooms, laundry, and a primary suite w/ gas fireplace, walk-in closet & spa-inspired ensuite. Outdoors includes beautiful landscaping, hot tub, outdoor kitchen, and powered shed. Upgrades: A/C, heated garage, irrigation system, water softener, custom window coverings, & more. Exterior boasts black metal-clad windows, Hardie Board siding, stone & Longboard accents, plus aggregate driveway & sidewalk. Exceptional craftsmanship throughout. (id:58356)
3012 12 Av Nw
Edmonton, Alberta
Stunning detached home in the highly desirable community of Laurel, Edmonton! This spacious home offers an open-to-above living area, a dining area with an indent ceiling, and a cozy family room with an electric fireplace. The beautiful modern kitchen features stainless steel appliances, a center island, and a pantry for extra storage. The main floor includes a bedroom and a full bathroom. Upstairs, you'll find a bonus room, a primary suite with an indent ceiling, ensuite, and walk-in closet, plus two additional bedrooms with a shared bathroom. Convenient second-floor laundry. The separate entrance basement offers a in law suite with two bedrooms, a bathroom, a full kitchen, and a living area—ideal for extended family. Located in Laurel, Edmonton, this home is close to top-rated schools, shopping, parks, recreation centers, and transit, making life truly convenient! (id:58356)
4223 206 St Nw
Edmonton, Alberta
Welcome home to the 'Willow' in Edgemont Place by multi-award-winning builder, Rohit! This gorgeous 2-storey home features an open-concept plan, and the magazine-worthy “Neoclassical Revival” interior design. Enjoy the open concept living area with soaring ceilings and modern & natural finishings throughout. The kitchen is a chef's dream with massive quartz island, ample cabinetry & pantry. The adjacent dining is the perfect spot to host your dinner parties! Primary bedroom on upper level is your own personal oasis with a 4pce ensuite & a wide walk-in closet. Two more bedrooms with a 4pce main bath, an office, a bonus room and the front attached garage. Unbelievable proximity to commercial amenities, recreation facilities and schools, see document tab for further info! Property under construction - Photos are of a different home with the same layout and interior colour palette. Please refer to the floor plan. (id:58356)
22128 94 Av Nw
Edmonton, Alberta
Step into your dream home in the vibrant community of Secord, Edmonton! This stunning two-storey residence boasts 2,265 sq. ft. of thoughtfully crafted living space, perfect for modern family living. The main floor invites you in with a cozy living room, a versatile bedroom, convenient mudroom, and a beautifully designed kitchen with an adjacent dining area. A 4pc bathroom room completes this level, ensuring convenience for you and your guests. Upstairs, retreat to the spacious primary bedroom, featuring a walk-in closet and a spa-like 5-piece ensuite. The upper floor also offers a bonus room, ideal for movie nights or relaxation, along with three generously sized bedrooms and a 5-piece main bathroom. A double attached garage adds both practicality and storage, plus 150 AMP service makes this home as functional as it is stylish. Located in a sought-after neighborhood, this property is ready to welcome you home. (id:58356)
3099 Checknita Wy Sw
Edmonton, Alberta
Located in the vibrant community of Cavanagh in SW Edmonton, this former Sterling Showhome is a beautifully maintained half-duplex offering 1,542 sq ft of thoughtfully designed living space. Built in 2020, it features 3 bedrooms, 2.5 bathrooms, and an open-concept main floor with stylish finishes, including vinyl plank and tile flooring. The upper level includes a convenient laundry room and a spacious primary suite with a 5-piece ensuite. The home also offers an unfinished basement for future development and a double attached garage. Situated on a west-facing lot and close to schools, shopping, and major roadways, this home blends comfort, quality, and location. (id:58356)
1225 118a St Nw Nw
Edmonton, Alberta
SPACIOUS, LIGHT-FILLED describe this CUSTOM-BUILT home in the sought after neighborhood of Twin Brooks! This 4-bedroom home is situated on a quiet street with great access to major roadways and public transportation. The main level has beautiful hardwood floors with an inviting living and dining room with VALUTED ceilings which is open to the 2nd floor large master bedroom. The open concept family room is open to the living, dining and kitchen area which is perfect for entertaining. This home has had many upgrades over the past few years which includes a newer kitchen with Quartz countertops and pot lights, newer shingles, vanities and tile floors. The enclosed screen deck is perfect for enjoying the outdoors in the summer. The exceptionally finished basement has a large rec room, bedroom, additional bathroom and also has a rough-in completed for a 2nd kitchen and there is also an option to finish an additional bedroom which is currently utilized as a storage room. (id:58356)
#402 10707 102 Av Nw
Edmonton, Alberta
Visit the Listing Brokerage (and/or listing REALTOR®) website to obtain additional information. Renovated two-bedroom,two-bath corner unit.945 sqft,located in Monaco I 107 St and 102 Ave.High ceilings,new VP floors,updated kitchen with quartz counters,new appliances, eating bar. Freshly painted throughout,new baseboards and window coverings. Great room is perfect for entertaining,c/w fireplace,dining area,balcony with views of Rogers Place,Grant McEwan,and 107 St Promenade and Warehouse Park(2025).The ongoing construction in the area will soon create a beautiful streetscape. Main bed includes 4-pce ensuite & walk-in closet,second bed offers flexibility to suit your needs.In-suite laundry and a heated UG titled parking stall.Close proximity to all downtown attractions,easy access to the LRT (Valley Line station will be across the street),as well as shopping, dining, and the river valley, this residence embodies urban living at its finest. (id:58356)
#114 142 Ebbers Bv Nw
Edmonton, Alberta
Bright, spacious, and beautifully maintained, this 2-bedroom, 2-bathroom ground-floor condo is the perfect fit for first-time buyers, downsizers, or investors alike. The open-concept layout features updated lighting throughout, a generous kitchen with stainless steel appliances, a huge island, and a dedicated dining area—ideal for both everyday meals and entertaining. The primary bedroom includes a walk-in closet and private ensuite, while the second bedroom and full bath offer flexible living space. Step out to an oversized concrete patio that’s perfect for relaxing or BBQing, with direct access to green space—giving it a private, backyard feel. Located just steps from a large park, new dog park, playgrounds, and scenic walking paths, with quick access to the Henday and close proximity to shopping and restaurants, this home offers both lifestyle and convenience. With underground parking and a fresh, move-in ready feel, this is easy, low-maintenance living at its best. (id:58356)
4882 Terwillegar Cm Nw
Edmonton, Alberta
Live in the heart of Terwillegar in END UNIT townhome! This well-kept 3 bedroom, 2.5 bath home is conveniently located on a residential street with plenty of on-street parking! Walk to both public & catholic K-9 schools, Remedy Café, restaurants, pharmacy, convenience store, community church & spray park/playground. Open concept laminate floors throughout main level w/ tile in front entry & bathrooms. Spacious SOUTH facing & well-lit living room is perfect for family entertaining. Kitchen boasts a raised eating bar island & plenty of cupboards & counter space. Upstairs has the primary bedroom featuring a 3 pc ensuite & a large W/I closet. TWO more bedroom Double attached garage. Affordable family living in the highly desirable Terwillegar area - Welcome Home! (id:58356)
8736 178 Av Nw
Edmonton, Alberta
Nestled at the end of a tranquil cul-de-sac, this splendid two-storey house, is complete with a double attached garage, has over 1800sq.ft of living space, plus a fully developed basement. The open concept main floor, with vast windows flooding the area with natural light, creating a bright and welcoming atmosphere. At the heart of the home, the kitchen with a central island featuring an eating bar and a walk-in pantry that provides ample storage. Convenient main floor laundry facilities, located just in from the garage, alongside a half bath. Ascend to the upper level where a spacious bonus room awaits, perfect for family time. Retreat to the expansive primary bedroom, complete with a private 4-piece ensuite. Two additional bedrooms and a full bath complete the upper floor. A finished basement boasts an additional full bathroom, a bedroom, and a large recreational room. Outside the massive pie-shaped lot offers countless options. Easy access to amenities, schools, parks, public transportation, and more! (id:58356)
17940 90 St Nw
Edmonton, Alberta
Welcome to this beautifully updated 4 bedroom, 3.5 bath home situated on a HUGE PIE LOT with a walking trail bordering the east side. this home offers a bright and modern living space designed for comfort and functionality. the open-concept main floor features a stylish vinyl plank, corner gas fireplace, walkthrough pantry, main floor laundry, and two piece bath. Second floor including, three bedrooms, two bathrooms and complete with a large bonus room. oversized double attached garage 23' X 20'. Upgrades include new kitchen cabinets quartz counter tops newer light fixtures and bathrooms. close to parks, schools, transportation and shopping. (id:58356)
#417 17003 67 Av Nw
Edmonton, Alberta
Discover urban convenience in this TOP-FLOOR condo, with 870 sq.ft of well-appointed space, featuring TWO generously-sized BEDROOMS, including a massive primary bedroom complete with an ensuite for ultimate privacy and comfort. Luxury Vinyl Plank flooring flows seamlessly throughout the main living areas and into the bedrooms, complemented by newer paint that adds a touch of freshness to the interior. The open-plan kitchen, complete with a convenient eating bar, overlooks a cozy living room anchored by a warm fireplace. Natural light floods in through large east-facing patio doors, which lead out to a spacious balcony. In-suite laundry with additional storage, and TWO TITLED UNDERGROUND parking stalls, complete the benefits included in this home, perfect for first time buyers and investors alike. Positioned near the iconic West Edmonton Mall and within easy reach of shops, groceries, the YMCA, schools, parks, and public transportation, plus quick access to the Whitemud. This property won't last long! (id:58356)
#305 864 Secord Bv Nw
Edmonton, Alberta
Step into modern living with this top floor studio apartment, a perfect gem for first-time buyers or savvy investors. Sleek design selections include vinyl plank flooring throughout, with two-tone cabinets and gleaming quartz countertops and stainless steel appliances. Complete with West facing balcony, and In-suite Washer and Dryer. With LOW CONDO FEES ($137/mo) that include water, the financial appeal of this property is undeniable. It's positioned in a vibrant area, surrounded by amenities including grocery stores, restaurants, and more. Commutes are a breeze thanks to the nearby public transport and easy access to Anthony Henday and Whitemud Dr. Whether you're seeking a cozy haven or a lucrative investment opportunity, this condo offers a blend of comfort, convenience, and style. Don't miss out on the chance to make this your new urban retreat or a valuable addition to your investment portfolio. (id:58356)
16606 75a St Nw Nw
Edmonton, Alberta
Stunning Bi-Level Double Car Garage Dream Home in the Family-Friendly Community of Mayliewan This incredible property features an open-concept design, with a bright and airy living area highlighted by LARGE WINDOWS that flood the space with natural light. An electric fireplace and vaulted ceilings. The modern kitchen is a chef's dream, complete with high-end appliances. Situated on a massive lot in a quiet cul-de-sec. Numerous updates in 2022 include a NEW ROOF, VINYL FLOORING, PAINT, QUARTZ COUNTERS, and a SEPARATE ENTRANCE to the basement. Step outside to a south-facing corner deck, perfect for soaking up the sun while enjoying a park-like backyard. The main level of the home is thoughtfully designed with 2 bedrooms, a den, laundry, and a full bathroom. Upstairs, featuring a luxurious EN SUITE with a JACUZZI TUB and a spacious W/C. FULLY FINISHED BASEMENT with a SECOND KITCHEN WITH NEW APPLIANCES (2024) and its own fireplace, WASHER/DRYER (2024), a private SAUNA & much more. This home is a must-see! (id:58356)
717 Evergreen Pa Nw
Edmonton, Alberta
Affordable updated Three Bedroom Home with fully fenced yard and no neighbours behind (GREENSPACE) . Now available for quick possession in Family & Pet Friendly Evergreen Park. OPEN CONCEPT LAYOUT ! (id:58356)
B17 Johnsonia Be
Rural Leduc County, Alberta
Want a place at the lake for your family? at a reasonable price point ?? Here it is !! Second row at Johnsonia Beach, 3 doors down from the boat launch. Located on a large lot, 960 sq ft cabin, 2 bedrooms, 1 full bath, Hardie board siding , new shingles, windows replaced and more. Full utilities, Municipal sewer, drilled well, power and gas. Note there is no furnace, home is heated with 2 gas fire places. Short walk to playground, 5 minute to corner store where you will find the items you forgot, gas and great pizza. (id:58356)
134 Garneau Ga
Spruce Grove, Alberta
Welcome to this charming two-storey home in the desirable community of Greenbury, Spruce Grove. The main floor features a cozy living room, a bright dining area, a functional kitchen, and a convenient 2-piece bathroom. Upstairs, you'll find the primary bedroom complete with a walk-in closet and a 4-piece ensuite, two additional bedrooms, a laundry room, and another 4-piece bathroom. This home offers a perfect blend of comfort and convenience in a family-friendly neighborhood. (id:58356)
#3905 10360 102 St Nw
Edmonton, Alberta
SPECTACULARLY WELL DESIGNED BRIGHT CORNER UNIT. The east facing floor to ceiling windows provide beautiful morning sun, while the south facing windows offer a stunning city view. Everything about this condo is first class from the top end Bosch appliances to the high end interior finishings, such as engineered 5” plank hardwood flooring and quartz counter tops. This spacious 1159 SQFT suite is top of the line luxury, featuring east and south facing balconies, a separate den area, 2 beds each with their own full ensuite, an open concept living room, dining area and gourmet kitchen. The Legends Condo Building is all about LOCATION!! Situated on top of the JW Marriott hotel in the heart of Edmonton’s Ice District, the building has convenient pedway access to a large grocery store, Rogers Place arena, and numerous restaurants and lounges. The building offers a private pet walk area, a roof top outdoor bbq and lounging area, plus a billiards & TV room + 3 gym memberships. Come see for yourself! (id:58356)
