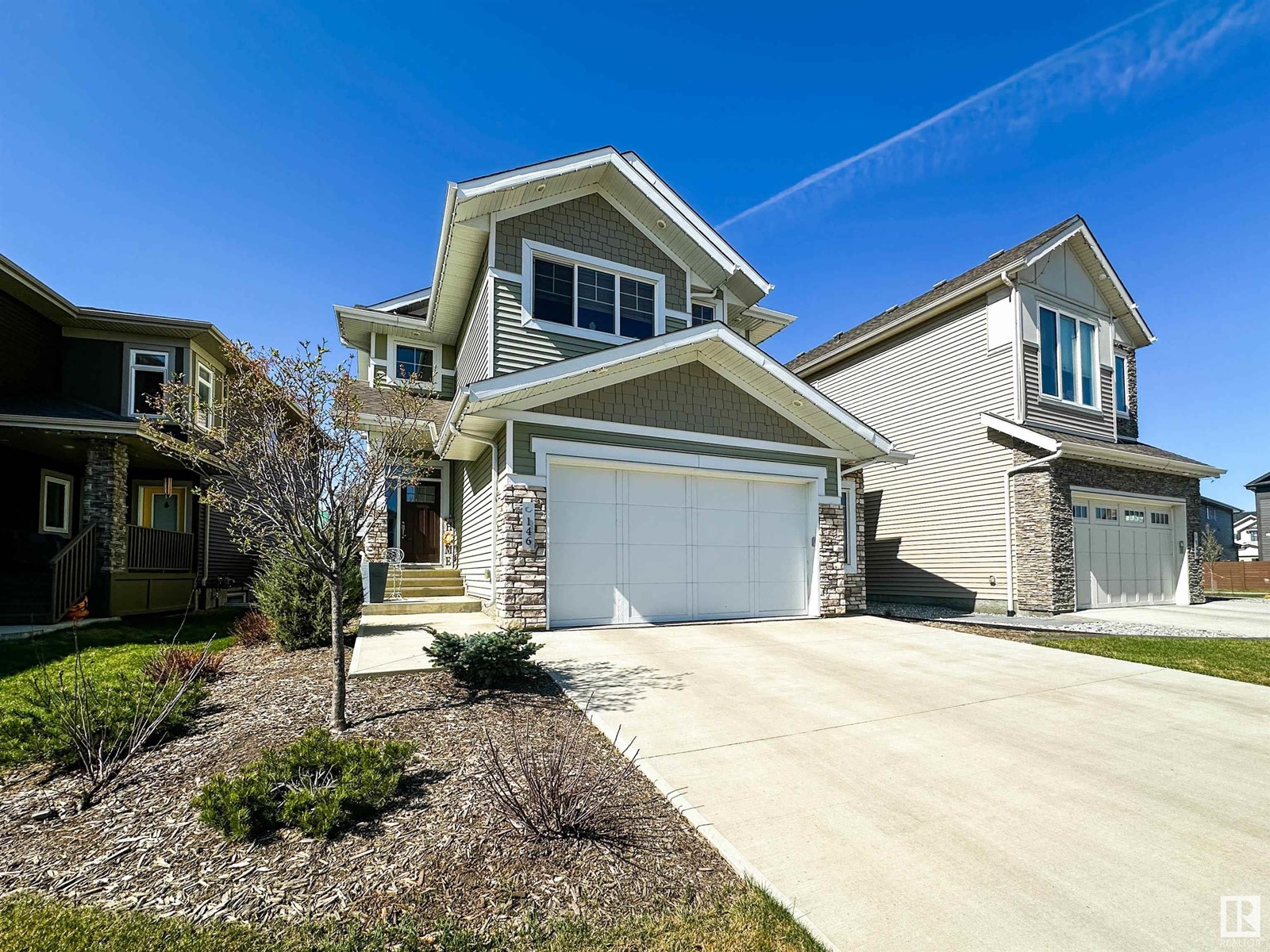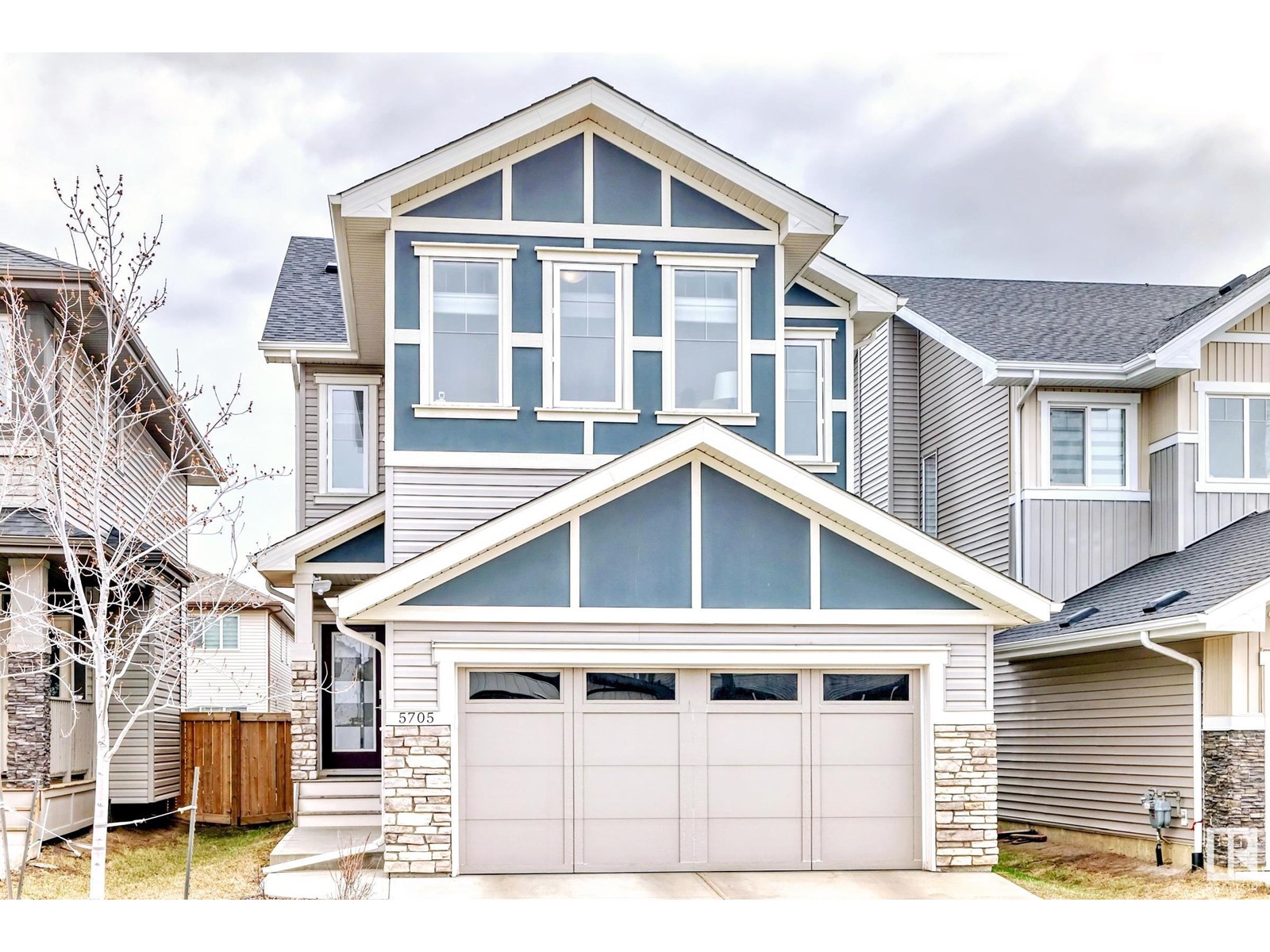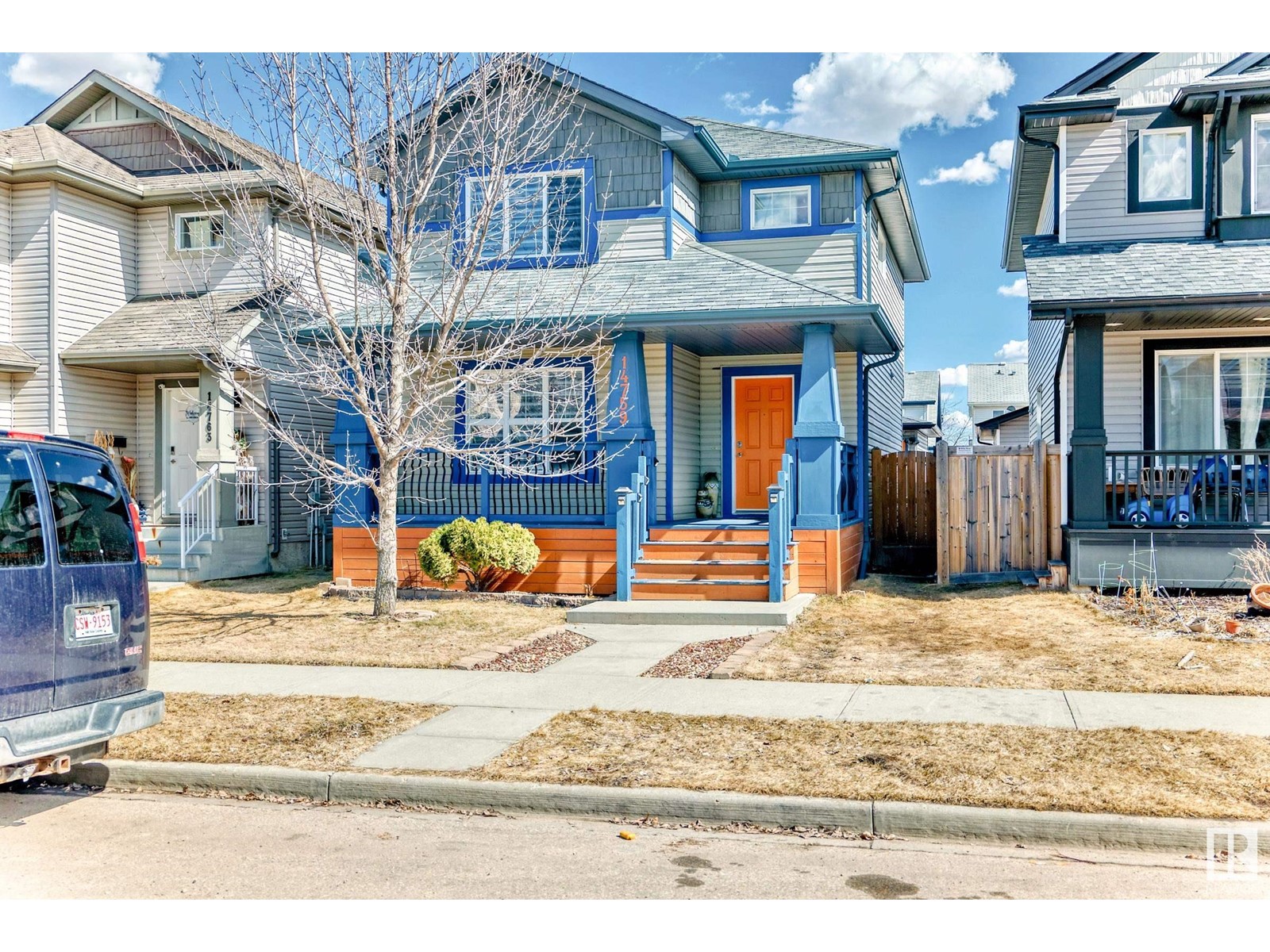3695 Allan Dr Sw
Edmonton, Alberta
Welcome to this stunning former Kimberley show home in the desirable neighborhood of Ambleside! This 2355 sq ft, A/C-equipped home features 3 bedrooms, den, bonus room & 2.5 baths. The open-to-above living room showcases a stunning 2-storey feature wall with fireplace & floor-to-ceiling windows. Chef’s kitchen boasts quartz counters, S/S appliances, center island & walk-through pantry. Enjoy elegant engineered hardwood, a show-stopping chandelier, & built-in speaker system. Main floor offers a den with sliding doors, laundry & 2-pc bath. Upstairs features a spacious bonus room, luxurious master bedroom with WI closet & spa-inspired 5-pc ensuite, plus 2 more bedrooms & 4-pc bath. Other highlights include glass railing staircase, heated double garage, landscaped backyard. Basement is unfinished awaiting your touch. Steps to parks & K-9 school, close to trails, restaurants & shopping. A perfect blend of style, space & location! (id:58356)
5252 Kinney Pl Sw
Edmonton, Alberta
Located in the heart of Windermere, Keswick Landing is a thriving new community that embodies style, value and location. You can your family can enjoy the benefits of a community that continues to grow as you do! With over 1575 square feet of open concept living space, the Soho-D is built with your growing family in mind. This duplex home features 3 bedrooms, 2.5 bathrooms and chrome faucets throughout. Enjoy extra living space on the main floor with the laundry room and full sink on the second floor. The 9-foot ceilings and quartz countertops throughout blends style and functionality for your family to build endless memories. PICTURES ARE OF ACTUAL HOME. (id:58356)
13042 116 St Nw
Edmonton, Alberta
Custom-built BILEVEL offers elegance, magnificent living spaces. This sprawling home is perfect for a multigenerational family, featuring 1461 SQFT, a total of 5 bed, 2.5 full baths, Separate entry into the basement with an IN-LAW suite. Stunning curb appeal with Brick & Stucco Exterior. Inside the front entry boasts an impressive formal living area with soaring ceilings. The main level also offers a full bath, great room in the rear of the home with a family room & large kitchen. Upstairs Offers 3 gigantic bedrooms & 2 bathrooms with a gorgeous Master Suite. Basement is fully finished & perfect for extended family with kitchen & 2 bedrooms, and full bathroom. Enjoy the sunset views from your West facing backyard. OVERSIZED Double Detached Garage is heated with plenty of storage. Located on a quiet street with quick access to parks, schools, bus. (id:58356)
146 Joyal Wy
St. Albert, Alberta
LIVE THE BEACH LIFE in the stunning Sandkey model former showhome that includes a fully SUITED BASEMENT with private access via the garage. The OPEN-CONCEPT layout is elevated by thoughtful architectural elements throughout. Step into the soaring, open-to-above foyer. The GOURMET KITCHEN features s/s appliances, stylish cabinetry, and quartz countertops, all flowing seamlessly into the sun-filled great room with a cozy GAS FIREPLACE. Expansive windows at the rear of the home fill the space with light and open onto a private backyard perfect for outdoor living. Upstairs, enjoy a spacious BONUS ROOM, convenient laundry suite, 4-pc bath, and 3 bedrooms including the primary suite complete with walk-in closet and 4-pc ensuite. The fully finished basement offers versatility, with its own great room, full kitchen, bedroom, 4-pc bath, and laundry — ideal for extended family or rental income. All this in one of the most SOUGHT-AFTER neighbourhoods, just steps from the BEACH, parks, schools, and local shops. (id:58356)
1943 Bonneville Dr
Sherwood Park, Alberta
IMMEDIATE POSSESSION! This Bungalow, situated near the well sought after area of Broadmoor Estates, offers PRIME LOCATION of Sherwood Park! A freshly painted kitchen, a large dining area, and an equally sized living room can provide open-concept living. The main floor also hosts 3 Bedrooms and a fully RENOVATED Bathroom. The large, Finished Basement has a 4th BEDROOM as well as a RENOVATED 2nd Bath, complete with a standup shower. A wood burning fireplace is a wonderful touch to the family room that's already spacious and possesses an opportunity to add even more. Stepping outside, the fully grown and mature neighborhood awaits you. A long driveway leading to a 24' x 20' Garage, a completely fenced backyard with great landscaping, and a firepit. Backing onto Herb Belcourt Park, the close proximity to schools, shopping malls, playgrounds, hockey rinks, swimming pools, Broadmoor Park, and the Golf Course makes this an ideal home for the entire family! AND, the SHINGLES were replaced in 2018. (id:58356)
5705 Allbright Co Sw
Edmonton, Alberta
Stunning 2-Storey Juliet Style Home! Nestled in the desirable Allard community. Beautifully upgraded home offers over 2,000 sq.ft. of living space. The grand front entrance welcomes you with a spacious foyer and an impressive open-to-below design featuring soaring 18’ sqft vaulted ceilings. Showcasing elegant stylish glass stair railings and designer lighting. The chef-inspired kitchen is equipped premium appliances stove counter top induction, sleek white cabinetry, massive quartz island, large corner pantry. Expansive windows flood the dining and living areas with natural light & extend into the open to below basement, creating a warm and inviting atmosphere. Upstairs, a spacious bonus room overlooks the main floor, is complemented by 3 generously sized bedroom. Master suite boasts a walkin closet, luxurious ensuite with a soaker tub, glass shower, and Jack&Jill vanities. The basement offers plenty of potential for future development. Double oversized garage attached. Close to all amenities (id:58356)
660 171 St Sw
Edmonton, Alberta
Welcome to this fully finished charming home—a well-cared-for 4-bedroom, 3.5-bathroom home in the desirable Langdale community. With a fully finished basement and pond views from the upstairs bedroom, this move-in ready home offers space, comfort, and flexibility. The open-concept main floor features hardwood in the living room, a cozy corner fireplace, granite countertops, and stainless steel appliances. Upstairs includes three bedrooms, a vaulted-ceiling bonus room, and a peaceful primary suite overlooking the pond. The finished basement includes a rec room, fourth bedroom, full bath, wet bar, and built-in surround sound system. The backyard is fully fenced with a deck and open green space—perfect for relaxing, BBQs, or letting kids and pets enjoy the outdoors. Also includes central vacuum and a double attached garage. Close to schools, parks, trails, and Currents of Windermere shopping. (id:58356)
11818 86 St Nw
Edmonton, Alberta
You're sure to be impressed with this completely renovated, move-in ready home. From outside you'll notice fresh vinyl siding, new vinyl windows, new doors, new fencing, a new garage and new large decks in the front & back yards. Inside has luxury vinyl plank flooring throughout, except for one run of plush carpet on the stairs. Preserving the charm of its era, the living room showcases a coved ceiling, rounded entrances, and sandblasted + powder coated heat register covers. From the living room you can watch your kids play at the playground as Eastwood Park is directly across the street! Both bathrooms have been completely redone with eye-catching black tile shower & tub surrounds. The entire kitchen is brand new, including matching stainless LG appliances. There are new lights, doors, hardware etc. throughout the home. The fully finished basement has a dedicated laundry room, a sizable rec room, 2 bedrooms, another full bathroom and well planned storage. You can move into this like-new home right away! (id:58356)
8507 100 Av
Fort Saskatchewan, Alberta
Welcome home to this charming 4-level split nestled near the serene river valley in Fort Saskatchewan. This beautifully designed property features a bright and inviting living and dining area, highlighted by large windows that bathe the space in natural light. The updated kitchen boasts elegant quartz countertops, perfect for both daily living and entertaining. Step outside to a spacious, fully fenced yard complete with a cozy fire pit area—ideal for gatherings or relaxing evenings. Upstairs you will find 3 bedrooms and 1.5 Bathrooms. The lower level offers a comfortable second living room, a fourth bedroom, and an additional fully finished room, providing versatility for your lifestyle needs along with a Cold Room & ample storage space. This home also includes Double garage and plenty of parking, situated on a quiet, sought-after street surrounded by mature trees and scenic trails. With its blend of comfort, functionality, and location, this is the perfect home for your family. (id:58356)
16212 32 Av Sw
Edmonton, Alberta
Immaculate detached home in Ridgecrest at Glenridding Ravines! Featuring 9 ft ceilings on all floors and a soaring 19 ft ceiling in the living room with a crystal chandelier, feature wall, and tiled fireplace. The luxury kitchen offers two-tone cabinets, quartz counters, built-in gas cooktop, wall oven, and chimney hood fan. Main floor includes a den/bedroom and full bath with tiled standing shower. Upstairs has 3 spacious bedrooms, 2 full baths, and a primary suite with 10 ft ceiling and walk-in closet with organizers. Separate side entrance to basement with 3 windows—great potential for a legal suite. Upgrades include A/C, water softener, blinds, tankless water heater, premium lighting, extra-large windows, permanent all-season exterior lights, and fully landscaped and fenced yard. Deck has gas line for BBQ. Garage includes drain and gas line for heater. Close to transit centre, future Catholic church, rec center, and schools. A perfect blend of luxury and function! (id:58356)
14759 140 St Nw
Edmonton, Alberta
Welcome to this beautifully maintained and fully finished 2-storey home, offering comfort, style, and functionality for the whole family. Featuring gleaming hardwood floors throughout the main level, this home showcases pride of ownership with numerous upgrades and thoughtful touches. The finished basement includes a spacious bedroom, entertainment room, and a full bath—perfect for guests or extra living space. From the inviting living areas to the modern finishes, this home is move-in ready and ideal for entertaining or everyday living. Don’t miss the chance to own a well-cared-for home in a desirable neighborhood! (id:58356)
7815 103 Av Nw
Edmonton, Alberta
Incredible opportunity on a massive 730 m² (~7859 sq.ft.) RS-zoned corner lot in sought-after Forest Heights—just steps from Edmonton’s iconic river valley trail system and only 5 minutes to downtown. This well-maintained up/down duplex features two self-contained suites with private/separate entrances, 2 newer furnaces, hot water tank, and newer shingles on both the house and garage. Upstairs boasts a modernized kitchen, updated linoleum, and newer carpet; lower suite offers new carpeting /vinyl plank flooring and a bright, spacious layout. Ideal for investors, multi-generational living, or those looking to live in one unit and rent out the other. The large lot and corner frontage also make it highly attractive to developers seeking infill/multi-family potential in a premier location. Surrounded by schools, parks, and transit, this property offers long-term upside in one of Edmonton’s most connected communities. HURRY! (id:58356)












