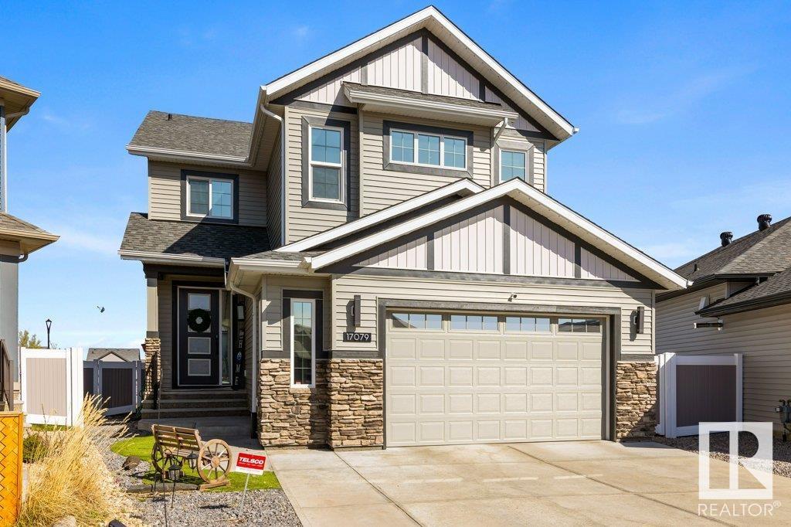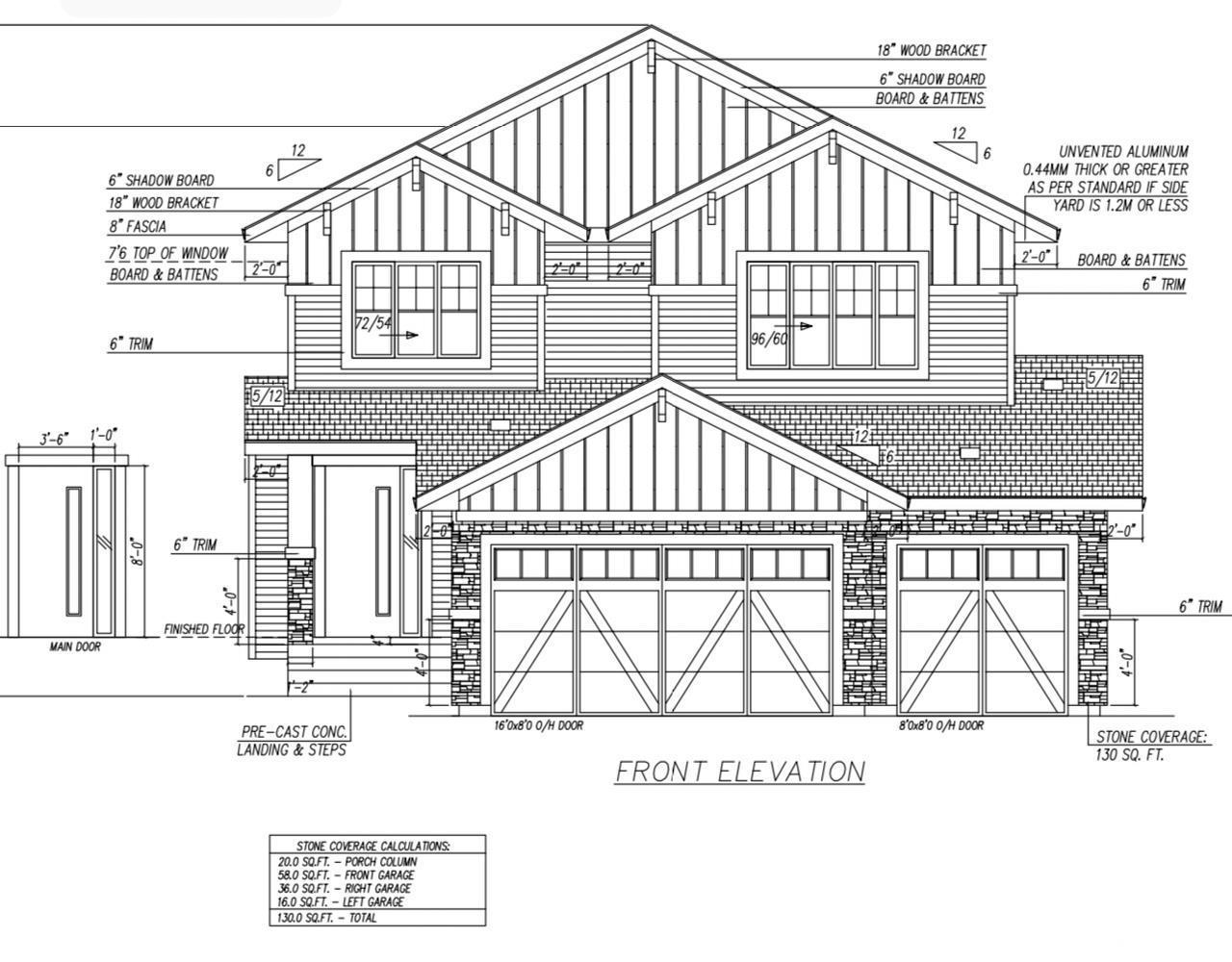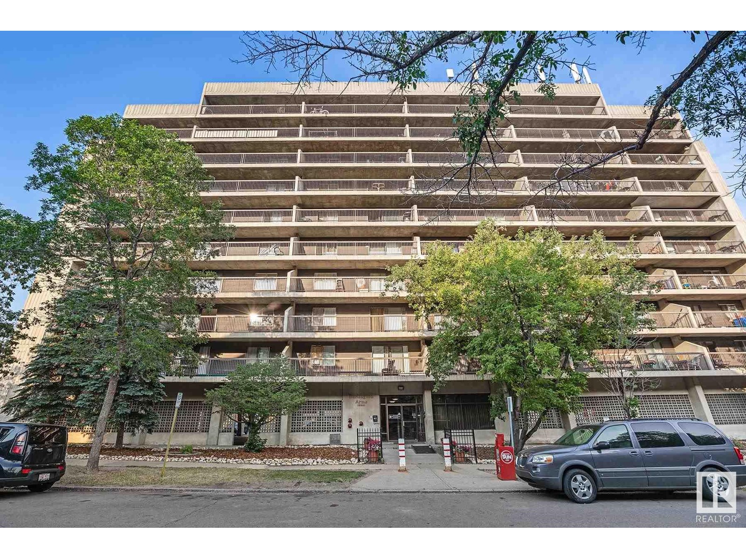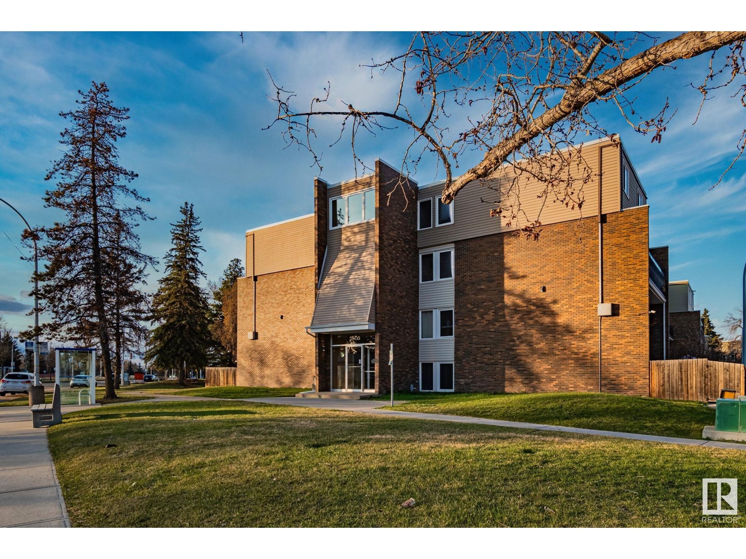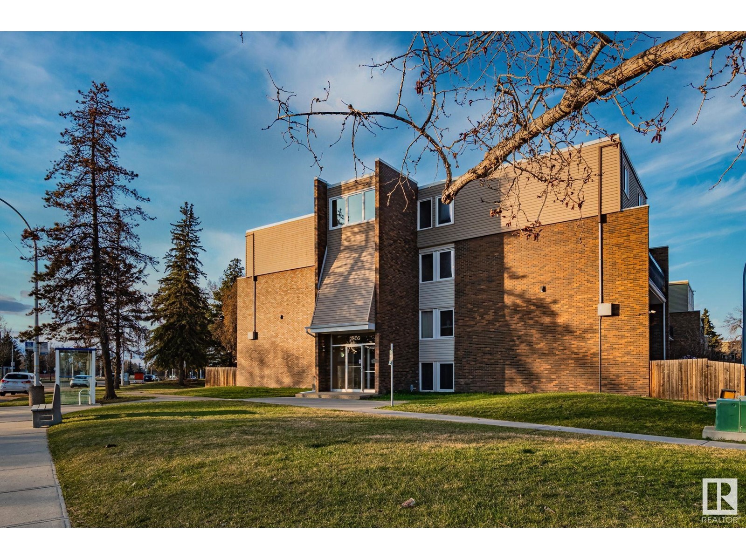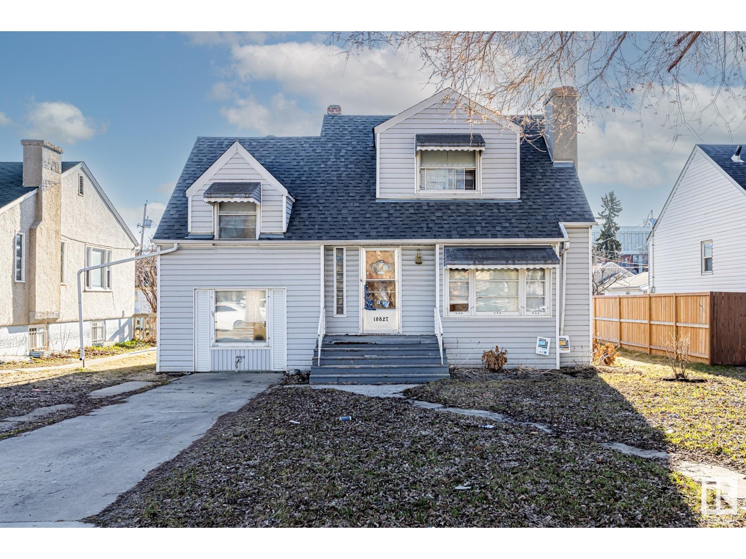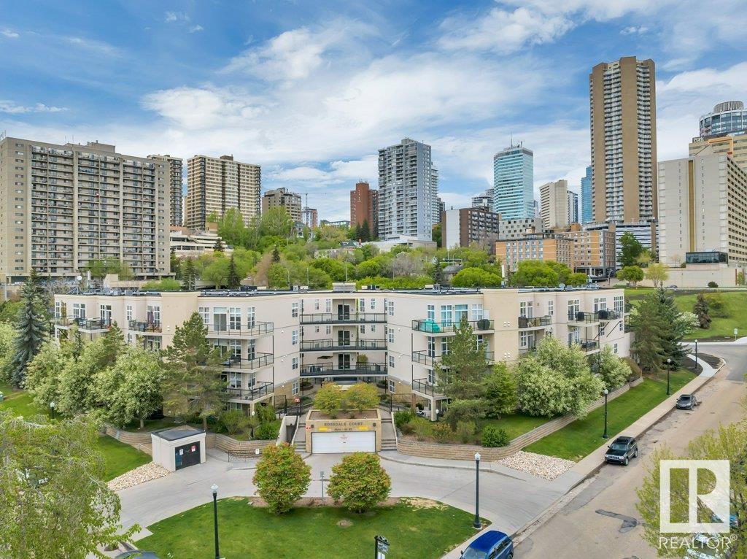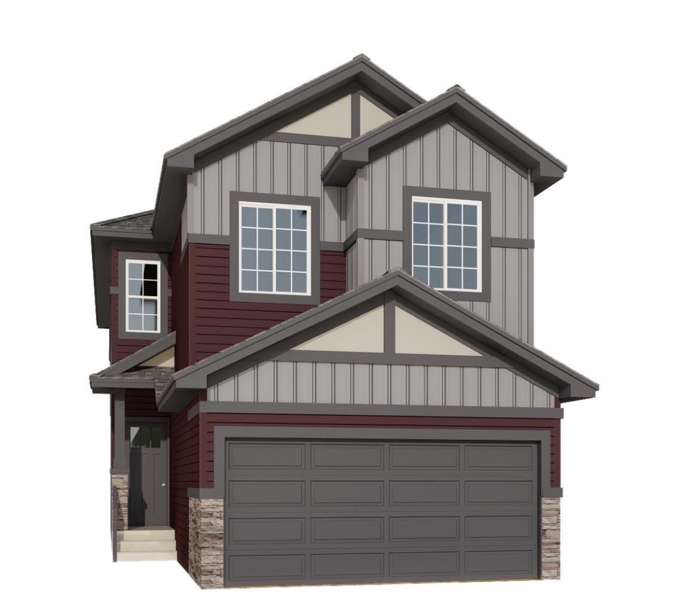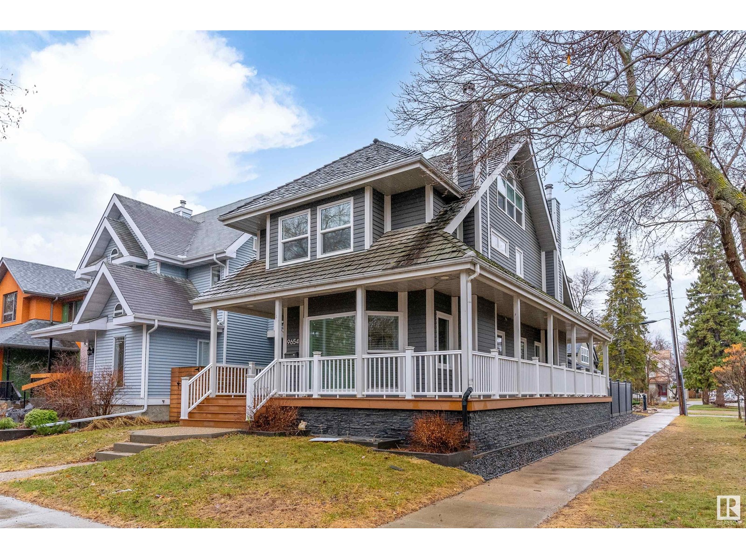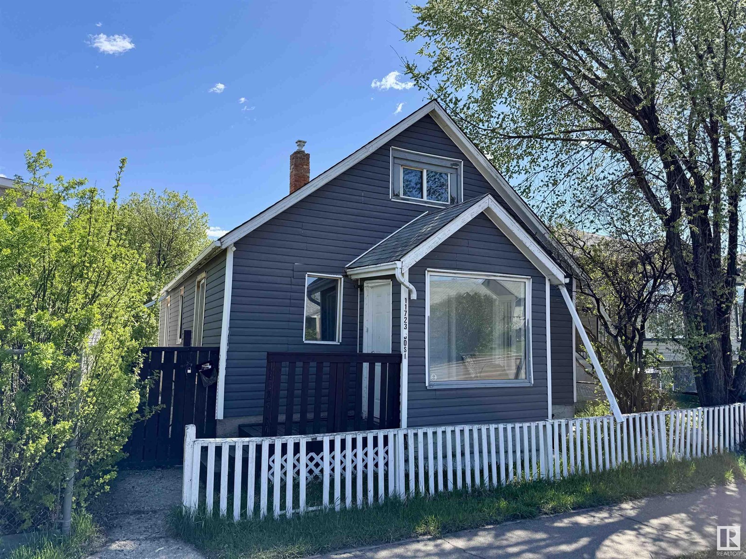#74 8315 180 Av Nw
Edmonton, Alberta
RARE 4 CAR PARKING! (Double garage with 2 stalls in front of garage). Welcome to this stylish 3 bed, 2.5 bath townhouse in desirable Klarvatten with 1402 sq ft of comfortable living space. The main floor features 9’ ceilings, a bright open-concept layout, and a modern kitchen with stainless steel appliances, a large peninsula island, and ample storage. Relax in the cozy living room, enjoy meals in the dining area, or step onto the balcony for fresh air. Upstairs, the spacious primary bedroom includes a 4-piece ensuite and great closet space, plus two more bedrooms, a full bath, and laundry room. Includes a double attached garage and extra parking. Steps from Poplar Lake, walking trails, and close to the Henday, shops, and amenities. (id:58356)
17079 46 St Nw
Edmonton, Alberta
Welcome to this stunning 2-storey masterpiece offering over 4,300 sq ft of beautifully designed living space. Built by Coventry Homes, this 4 bed, 5 bath home truly has it all! Step inside to a grand foyer that sets the tone, complete with a stylish main floor office. Follow the elegant curved wall into the chef’s dream kitchen, equipped with Quartz countertops, double ovens, a large island, gas cooktop & a convenient butler’s pantry. The adjoining dining area leads to a composite deck. The living room offers a cozy yet sophisticated space highlighted by a gas fireplace. Upstairs, you'll find 3 generously sized bedrooms, each with its own ensuite. The bonus room & convenient upper laundry complete the perfect family-friendly layout. The fully finished basement is an entertainer’s paradise with a spacious rec room, wet bar & a fourth bed with a large walk-in closet, private laundry & a 4-piece bath. Additional features include central A/C, close proximity to Anthony Henday, schools, parks & shopping. (id:58356)
1125 Gyrfalcon Cr Nw
Edmonton, Alberta
Welcome to this exceptional walkout, triple garage custom-built home in the scenic community of Hawks Ridge, backing directly onto a creek and lush green space. Nestled beside Big Lake and surrounded by ponds, wetlands, and walking trails, this nature-rich setting also offers quick access to shopping, recreation, and all lifestyle amenities. Featuring approximately 2,850 sq.ft. of beautifully designed living space, this home offers a main floor bedroom/den with a full 3-pc bath, soaring open-to-above ceilings in the living room, and a spice kitchen perfect for serious home chefs. The upper level boasts a luxurious primary suite with a spa-like 5-pc ensuite and massive walk-in closet, along with two additional bedrooms—each with their own walk-in closets—a convenient laundry room, and a spacious bonus room overlooking the main floor. Still under construction, this home can be customized with your preferred finishes and color schemes. Possession available Nov/Dec 2025. Don’t miss this rare opportunity! (id:58356)
#1005 12841 65 St Nw
Edmonton, Alberta
TOP FLOOR UNIT(10th Floor) with DOWNTOWN VIEW, 1 BEDROOM CONDO with BELVEDERE LRT STATION just a couple blocks way! SECURE, CONCRETE, BUILDING with NEW ELEVATORS, KEY FOB Entrance & CAMERA SURVELLANCE. ALL BASIC UTILITIES INCLUDED (Electric, Heat, Water), and 1 PARKING STALL INCLUDED in the condo fees of $446.30/month. Card Operated Laundry Rooms on Every Floor. Telus Optik is wired through the building so you can order the fastest internet available. This 1 Bedroom 1 Bath unit has a large living room space with a 27 foot long balcony! Newer flooring, living room & bedroom with carpet, dining area with tile floor, galley kitchen, and storage room. Very affordable living, and excellent investment property. (id:58356)
#211 5520 Riverbend Rd Nw
Edmonton, Alberta
Welcome to ESSEX HOUSE located in Brander Gardens, a beautiful community near the river valley & wilderness trails, Fort Edmonton Park & Nature Centre with easy access to Whitemud Freeway. This adult (18+) pet free building overlooks a huge green space of school playing fields, tennis courts & community garden & is steps from the local shopping centre with medical & dental offices, a pharmacy & several shops. Good bus service to the U of A or just cycle there. This spacious two bedroom unit has a large living/dining room with patio doors opening onto a huge balcony & kitchen with walk-in pantry. The primary bedroom has a 3 pce ensuite & there is a 4 pce guest bathroom. This well maintained building has a swimming pool, hot tub, exercise room, social room & roof top deck. The condo fees INCLUDE ELECTRICITY, HEAT, WATER, SEWER, GARBAGE, INTERNET, FREE LAUNDRY & THE USE OF THE AMAZING SALT WATER INDOOR POOL & HOT TUB. A perfect home for university students or retirees. (id:58356)
#202 7805 159 St Nw
Edmonton, Alberta
Attention Investors and Home Buyers! Welcome to Country Club Estates in prestigious Patricia Heights. This bright 2-story Condo unit offers 3 spacious bedrooms, 1.5 baths, a sunny private terrace, and a comfortable interior. Perfectly situated near river valley trails, parks, and transit to U of A, Downtown, Misericordia Hospital, and West Edmonton Mall. The well-managed complex boasts major upgrades, including new windows, patio doors, siding, and roof. (id:58356)
#112 7805 159 St Nw
Edmonton, Alberta
Attention Investors! Welcome to Country Club Estates in prestigious Patricia Heights. This 2 story bright, large 3-bedroom, 1.5 bath corner unit is the perfect opportunity for savvy investors or first time home buyers. The main floor features a spacious living area with oversized windows, a sleek galley kitchen, dining space, guest bathroom, and access to a sunny private patio. Upstairs offers three generous bedrooms, a full bathroom, and a convenient storage room. This unit has been completely well maintained top to bottom. Located steps from off-leash parks and scenic river valley trails, with easy transit access to the University of Alberta, Downtown, Misericordia Hospital, and West Edmonton Mall. The complex is well-managed with major upgrades already completed, including new windows, patio doors, hallway carpet, siding, and roof. (id:58356)
10827 111 St Nw
Edmonton, Alberta
50x150 ZONED RM h16 allowing for up to 12+ RENTAL UNITS! Fantastic redevelopment potential on a beautiful, quiet, tree lined street, walking distance to MACEWAN, or a quick commute to NAIT! Or save this charming pre-war home with tons of square footage, plenty of windows, 2 Bathrooms upstairs, and a MASSIVE double car garage with 40 AMP power and plenty 2 oversized garage doors. Other perks include newer pex plumbing, newer shingles and vinyl siding. Being sold AS is, do not miss this opportunity! (id:58356)
#403 9804 101 St Nw
Edmonton, Alberta
Gorgeous TOP floor condo overlooking Diamond Park & Rossdale Park! This beautiful 2 bed, 1 bath boasts 1094 sq ft of living space with greenspace & river valley trails located just steps away from your door! This condo features an open concept design with 10-foot ceilings and floor-to-ceiling windows that offer STUNNING panoramic views of the city skyline. The kitchen has maple cabinets, island w/raised eating bar, SS appliances and dining area. The spa style bathroom has a large corner tub & corner shower. Recent upgrades include ceramic tile, vinyl plank flooring, modern light fixtures and Hot Water on Demand System. You'll appreciate the convenience of in-suite laundry, titled underground PARKING and storage locker. Plus, the large beautiful balcony with a BBQ gas line is perfect for entertaining guests! Do not let this stunner pass you by! (id:58356)
2736 65 St Sw
Edmonton, Alberta
Discover The Paxton by San Rufo Homes — a masterpiece of modern design that seamlessly blends style, functionality, & comfort. This stunning 4-bedroom, 3-bathroom home offers an ideal layout for families & professionals alike, featuring a convenient side entrance & a versatile main-floor 4th bedroom that can serve as a guest room, office, or playroom. The heart of the home is a breathtaking great room with an open-to-above design & a cozy fireplace, perfect for both entertaining & quiet evenings. The spacious kitchen, anchored by a large island, is a chef’s dream & a central hub for gatherings. Upstairs, a bonus room provides a flexible space for relaxation or recreation, while the practical upstairs laundry simplifies everyday living. Retreat to the spa-like ensuite with dual sinks, a luxurious drop-in tub, & a separate shower for a touch of indulgence. The Paxton elevates every moment, offering a home where style meets purpose & comfort is always in abundance. Photos are representative. (id:58356)
9654 100 St Nw
Edmonton, Alberta
Stunning Riverfront Home! Beautiful 4 bed, 3.5 bath custom-built property with over $100K in upgrades! Steps from the River Valley & minutes to downtown. Features include electric car plug-in, Nest thermostats, in-floor heating (basement + 2nd & 3rd floors), and new triple-pane windows throughout. High-end tile on main, hardwood upstairs, and two real wood-burning fireplaces. Chef’s kitchen with granite counters and premium appliances. Fully finished basement with stylish den, mini-bar, guest bedroom, and steam shower. Primary bedroom overlooks the River Valley with an upgraded ensuite. Bright 3rd-floor bonus room offers stunning skyline views — perfect for a home office or entertaining. Prime location you don’t want to miss! (id:58356)
11723 80 St Nw
Edmonton, Alberta
Opportunity knocks! This 4-bedroom semi-bungalow may not show perfectly, but it’s priced with potential in mind. Located on a 33’ x 120’ commercially zoned lot, it offers a unique opportunity to renovate, repurpose, or redevelop for business or mixed use. Whether you're an investor, entrepreneur, or builder, this as is property could be the perfect blank slate for your next venture. Positioned in a high-visibility area with flexible zoning—bring your vision and make it happen. (id:58356)

