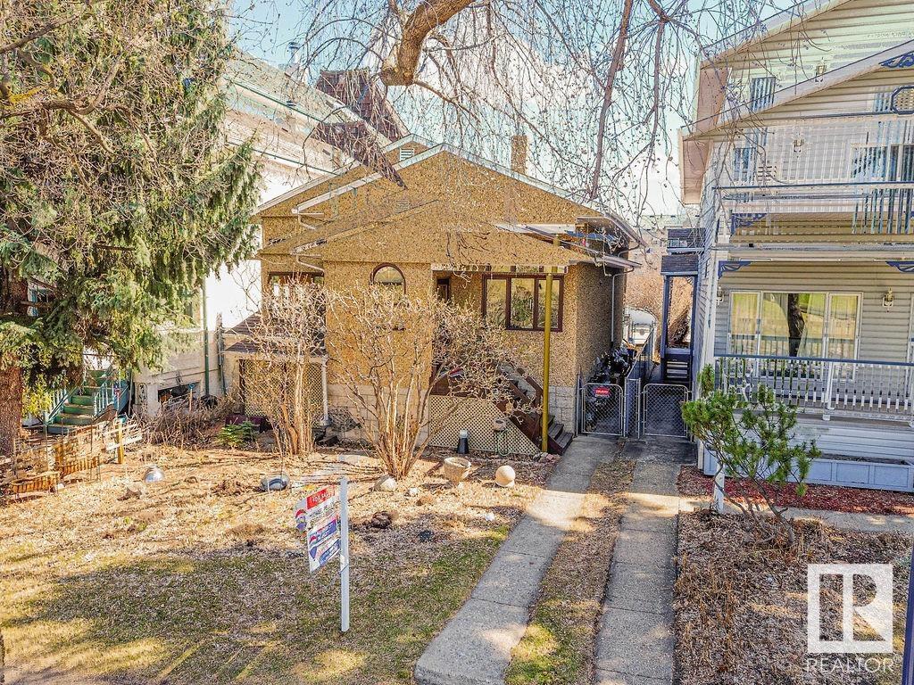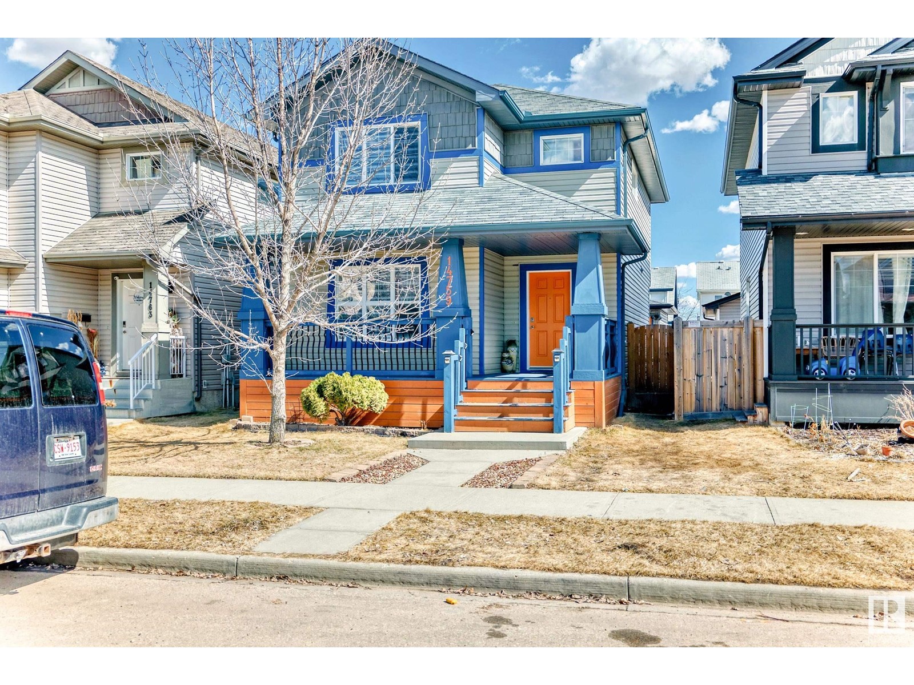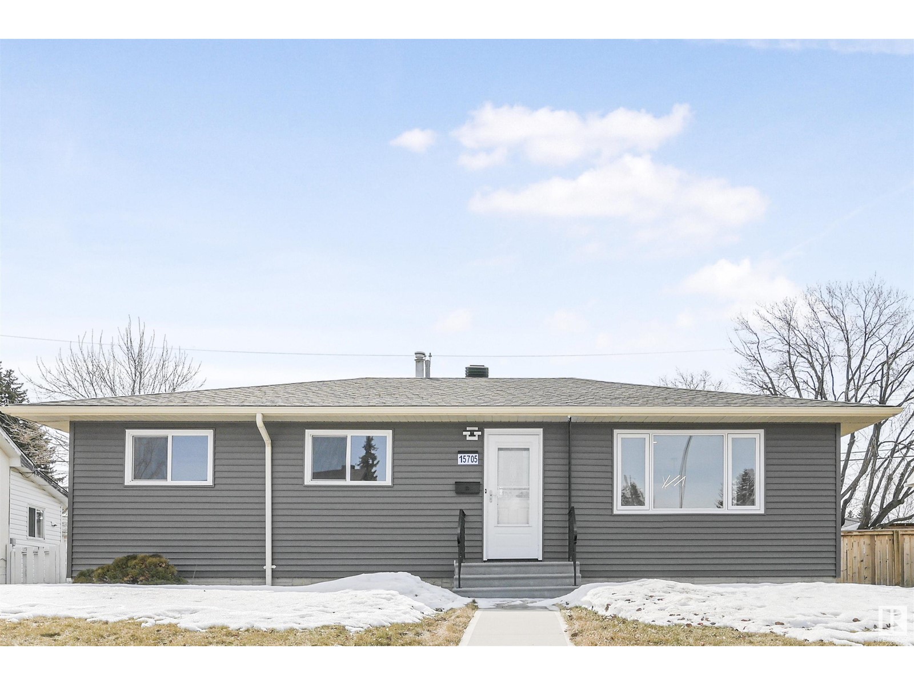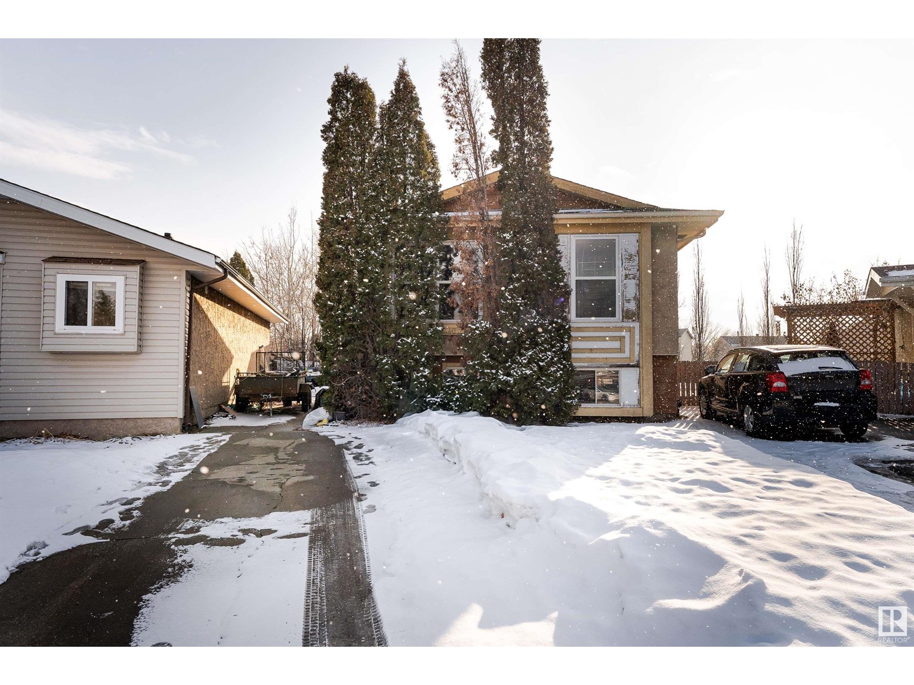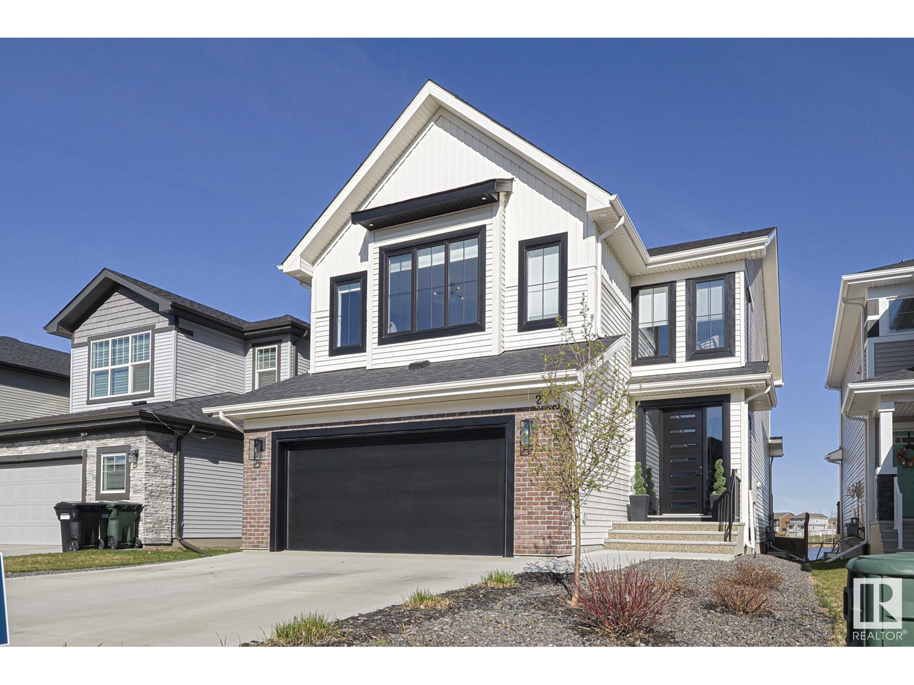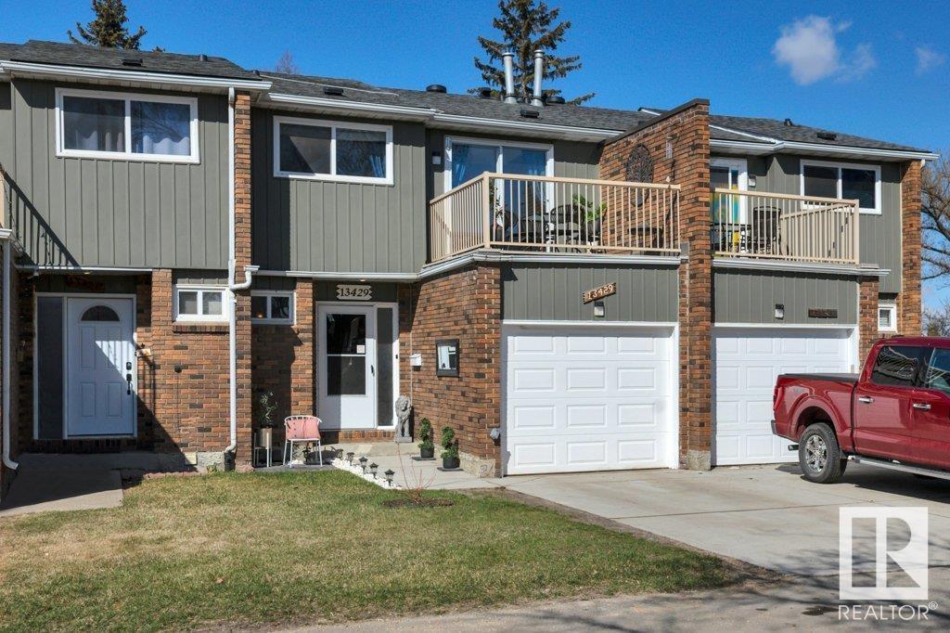#18 64 Blackburn W Sw
Edmonton, Alberta
Welcome to this beautifully updated 1323 sq ft 3-level split, nestled steps from scenic BLACKMUD CREEK and backing onto a tranquil GREEN BELT. The main floor boasts vaulted ceilings, durable laminate flooring, and an open-concept layout that flows seamlessly from the living room complete with a cozy gas fireplace into the dining area. The kitchen features a PANTRY and plenty of prep space. Upstairs offers 2 spacious bedrooms, including a primary with a 4-piece ensuite and luxurious JACUZZI TUB, plus the convenience of UPSTAIRS LAUNDRY. Enjoy a private back deck, perfect for relaxing or entertaining. Recent upgrades include hot water tank (2019), washer/dryer (2019), new flooring (2021), furnace & AC (2021), fully renovated bathrooms (2022), and fresh paint (2025). Complete with aDOUBLE ATATTCHED GARAGE, this move-in ready home combines comfort, style, and nature at your doorstep. (id:58356)
#107 10523 123 St Nw
Edmonton, Alberta
PRICED FOR QUICK SALE — $20K BELOW CITY ASSESSMENT ($355,500)! Newer 2013 build with great soundproofing. Come see for yourself. Welcome to High Street District Properties in Westmount! All work done by professional licensed home builder in Alberta. This fully renovated 2-Bed + Den, 2-Bath condo (1,100+ SQFT) features NEW engineered hardwood, NEW carpet/underlay, granite counters, Hunter Douglas blinds, dimmable lights, fresh paint, and central A/C. Enjoy 9’ flat-finish ceilings, large windows, and a bright open layout. Private lockable patio entrance with a southwest-facing balcony and gas line. In-suite laundry and underground parking included. Steps to 124 Street’s cafes, shopping, and dining. Rooftop patio with stunning downtown views! Tucked away on a peaceful street, yet only minutes from vibrant city life, this home perfectly blends tranquility with unbeatable urban access. Don't miss out! (id:58356)
1013 Youville Dr W Nw
Edmonton, Alberta
Lovely bungalow offering an abundance of natural light, enhanced by two skylights (replaced 5 years ago) & large windows in the living room. Central air conditioning keeps the home cool & comfortable year-round! The main floor features an open-concept layout. Spacious living rm with gas fireplace & dining area with access to the sunroom—enjoy the outdoors in comfort. Well-appointed kitchen with plenty of cabinets, pantry, & a desk for day to day tasks. Down the hall, you’ll find a guest bedroom, a 4-piece main bathroom, & a primary suite with a 3-piece ensuite & walk-in closet. The main-floor is complete with laundry & access to the double attached garage with space for work bench. The unfinished basement offers plenty of storage space & roughed-in plumbing for future development. Updates: newer furnace (Sept 2023), shingles (approx. 5 years), sump pump & roll shutters. Ideally located with easy access to shopping, restaurants, public transit/LRT, Grey Nuns Hospital, & close to Whitemud & Anthony Henday. (id:58356)
9619 96a St Nw
Edmonton, Alberta
Nestled in one of Edmonton’s most desirable neighborhoods, this charming home in Cloverdale offers unbeatable location and endless potential. This previous up and down duplex is currently converted to a single home dwelling, but could easily be converted back for potential investment purposes. Steps away from the Muttart Conservatory, Gallagher Park, Edmonton Ski Club, scenic river valley, and LRT station.You’ll love the convenience of city living with a natural, serene backdrop. This home features 4 bedrooms and 2 bathrooms, providing a solid foundation for a reno or an excellent opportunity to start fresh and build your dream home. Please note: two of the bedrooms may require window upgrades to meet current egress requirements. Whether you’re a developer, investor, or visionary homebuyer, this property offers the perfect canvas in an exceptional location. Surrounded by green space, culture, and community, this is a rare chance to create something truly special in the vibrant Cloverdale neighborhood. (id:58356)
15612 110 Av Nw
Edmonton, Alberta
Exceptional opportunity in Mayfield! Sitting on a large CORNER LOT, this property is perfectly located just minutes from downtown, West Edmonton Mall, schools, parks, shopping, and public transit. Zoned within a priority growth area, this lot offers incredible potential for redevelopment like a 4-plex to maximize investment opportunities! The existing bi-level home features a bright living room with vaulted ceilings and built-in shelving, an updated kitchen and dining area with direct access to the large deck and expansive backyard, a 4-piece bathroom with vaulted ceilings, and two bedrooms on the main floor (with the option to easily convert into three bedrooms). The fully finished basement includes a spacious family room, rec room, laundry area, a 2-piece bath, and a primary suite with double closets. The ensuite is already roughed-in and ready for your finishing touches. Whether you're an investor, developer, or looking for your next family project, this prime location offers endless possibilities. (id:58356)
14759 140 St Nw
Edmonton, Alberta
Welcome to this beautifully maintained and fully finished 2-storey home, offering comfort, style, and functionality for the whole family. Featuring gleaming hardwood floors throughout the main level, this home showcases pride of ownership with numerous upgrades and thoughtful touches. The finished basement includes a spacious bedroom, entertainment room, and a full bath—perfect for guests or extra living space. From the inviting living areas to the modern finishes, this home is move-in ready and ideal for entertaining or everyday living. Don’t miss the chance to own a well-cared-for home in a desirable neighborhood! (id:58356)
15705 86 Av Nw Nw
Edmonton, Alberta
Welcome to Lynnwood in west Edmonton, a neighborhood known for its spacious lots and mature, tree-lined streets. This beautifully renovated bungalow offers over 2000 sq. ft. of living space. With three bedrooms upstairs, two living rooms, and a fully finished basement featuring two additional bedrooms, a full bath, and a large entertainment area, there's room for everyone. The oversized 600m²+ lot provides ample outdoor space. Enjoy unbeatable convenience with Meadowlark Mall just a short walk away, offering transit, shopping, dining, and more. Lynnwood School, Lynnwood Park, and Misericordia Hospital are also nearby, making this location truly exceptional. (id:58356)
3440 42 St Nw
Edmonton, Alberta
Charming Bi-Level Home in Minchau with Income Potential! Welcome to this fantastic bi-level home in the sought-after community of Minchau! With over 1550 sq ft of liveable space this versatile property is perfect for homeowners and investors, featuring 4 bedrooms, 2 full bathrooms, and a second kitchen in the basement - an ideal setup for a secondary suite. Recent updates include brand-new flooring, new upstairs bathroom cabinets, and a newly installed hot water tank. The roof is just 8 years old, ensuring peace of mind for years to come. Step outside to find a massive 29' x 24' double detached garage, providing ample storage and workspace. Nestled in a quiet, family-friendly neighborhood, this home is close to schools, parks, shopping, and public transit. Don't miss this fantastic opportunity to own a well-maintained home with income potential! (id:58356)
45 Sienna Bv
Fort Saskatchewan, Alberta
Welcome Home! Introducing the Emerald model built by the award winning Justin Gray Homes in our brand new Modern Farmhouse V2 professionally designed colour palette. Don't miss out on the chance to own a first-of-it's-kind model in the community of Sienna, close to schools, recreation and much more! 1,658 sqft of living space, this home is optimal for those looking to mix luxury w/ affordability. Enjoy luxury vinyl plank through the lower level, w/ plush carpet upstairs. The upstairs BONUS ROOM is the perfect spot for relaxation, giving you extra space away from the main living room. Enjoy the convenience of UPSTAIRS LAUNDRY! UPGRADED FOUNDATION w/Delta wrap on tar sprayed concrete walls! This CORNER LOT has a tons of light w/ upgraded high visibility & TRIPLE PANE WINDOWS! Marvel at the walk in pantry the upgraded cabinetry & fixtures throughout the large kitchen. This home also comes FULLY LANDSCAPED & POURED CONCRETE DOUBLE GARAGE PAD , move in without the worry of needing to source it yourself! (id:58356)
2015 Price Landing Ld Sw
Edmonton, Alberta
Enjoy elegant family living in a beautifully crafted family home offering privacy, comfort, and thoughtful design. With only one neighbor, a park behind, and a walkway beside, this property provides a true sense of space and connection to nature. Soaring 9' ceilings and bright, open spaces define the main level. The stunning kitchen features a 6' x 6' island, built-in appliances, coffee station and spacious pantry - ideal for both daily living and entertaining. The great room and dining area flow seamlessly, perfect for gatherings. Upstairs, the luxurious primary suite offers a spa-inspired 5-piece ensuite with tiled shower, soaker tub, and separate vanities and walk in closets. Two additional bedrooms, a vaulted bonus room, upstairs laundry, and a large family bath offer excellent family living. The heated double garage features high ceilings, hot/cold taps, and a central drain. Exceptional craftsmanship, meticulous finishes, and an incredible lot make this home truly special. (id:58356)
536 Wiseman Ln Nw
Edmonton, Alberta
Welcome to this beautifully updated bi-level home in the desirable community of Wild Rose — perfect for growing families or savvy investors! Offering 983 sq ft of bright, open-concept living space, this home features 4 bedrooms (2 up, 2 down) and 2 full bathrooms. The main floor offers a warm and welcoming layout with a spacious living room with cozy fireplace, dining area, kitchen, 2 bedrooms, and a full bath. The FULLY FINISHED BASEMENT includes 2 additional bedrooms, another full bathroom, a second kitchen, a recreation room, and a laundry room — making it ideal for extended family or separate living quarters. Step into the large foyer and feel right at home in this versatile and well-maintained property! (id:58356)
27 Meadowlink Cm
Spruce Grove, Alberta
Welcome home to this immaculately kept 2360sqft home located in the sought after community of McLaughlin. This beautiful 2 storey with a west facing backyard directly backing the pond has it all! If you prefer to spend time outside on the oversized deck, soaking in hot tub or working a a fully equipped garage we got you covered! As you walk in the front door you are greeted with a large front entrance showcasing the beautiful open riser staircase. This well designed main floor features a spacious living room with a gas fireplace feature wall, dinette & kitchen that is a chefs dream. The large island is perfect for family & friends to gather around. Upstairs, the primary bedroom offers a retreat with vaulted ceiling, large windows allowing the sun to pour in, a luxurious 5pce en-suite & a walk-in closet connected to the upstairs laundry. Two additional large bedrooms, a spacious 5 piece bathroom and large bonus room complete the upper level. This home is BEAUTIFUL and a MUST SEE!!! (id:58356)
1116 84 St Sw
Edmonton, Alberta
STUNNING SUMMERSIDE! This BRIGHT & SUNNY home features a recently RENOVATED KITCHEN - White Cabinets, QUARTZ COUNTERTOPS, new Stainless Steel Appliances & Pantry! Property is CARPET-FREE with upgraded luxury vinyl tile throughout. Three ample sized Bedrooms can be found upstairs w/ the Primary Bedroom having a WALK-IN CLOSET & Ensuite w/ JET TUB. Spacious Bonus Room with soaring ceilings found on this level too. Bonus Features: AIR CONDITIONING (2022), GAS FIREPLACE, MAIN FLOOR LAUNDRY, HEATED BASEMENT FLOOR. Attached Double Garage has room for Truck parking indoors (20'3 x 21'6). Fully Landscaped, WEST BACKYARD (Gas BBQ Line, Deck, Fenced, Fruit Trees). Other Updates: Freshly Painted (2025) & Newer Shingles (2022). Dining & Shopping nearby. Easy access to Henday & Airport. Lake Summerside is ideal for the outdoor enthusiast - beach, trails, parks, sailing, fishing, swimming & skating. DESIGNATED SCHOOLS: STREMBITSKY & MIREAU. (id:58356)
108 Habitat Nw Nw
Edmonton, Alberta
A VERY AFFORDABLE STARTER HOME TO GET YOU INTO THE REAL ESTATE MARKET AS A HOME OWNER. NO MORE RENT PAYMENTS FOREVER. BEST UNIT IN COMPLEX. 3 BEDROOMS, L/R, KITCHEN, FULLY FINISHED BASEMENT CLOSE TO EVERYTHING. TURN KEY OPERATION AND REMODELING MAKES THIS A GREAT STARTER HOME WITH LOW CONDO FEES. NEW 1 YEAR OLD HOT WATER TANK AND NEWER 3 YEAR OLD FURNACE . LIVING ROOM HAS DARK WALNUT LAMINATE FLOORING. YOU WONT FIND A CLEANER UNIT ANYWHERE. PLENTY OF VISITOR PARKING AND YOUR OWN STALL RIGHT AT YOUR BACK DOOR. SCHOOLS, TRANSPORTATION, PARKS AND RESTAURANTS ALL WITHIN WALKING DISTANCE. THIS UNIT WONT LAST LONG AS IT HAS BEEN MAINTAINED LIKE NEW.. (id:58356)
7212 138 Av Nw
Edmonton, Alberta
This beautifully upgraded bungalow home with oversized double heated garage(26x22). This house is renovated and move- in ready in a fantastic walkable neighbourhood! The bright main floor features updated entry storage, renovated kitchen with tons of customized storage, chef pantry, and updated appliances. There are 3 generous bedrooms on main floor with 4 pc bath and another bedroom in basement with 4 pc bath. Basement offers tons of space including a rec room with a wet bar and laundry room. Recent upgrades include: LVP flooring (2024), kitchen remodel (2024) with new refrigerator and dishwasher (2023), new front/ back doors (2022) landscaping (2021), garage insulation and furnace/ gas line (2022), basement bathroom remodel (2023), carpet tile and linoleum tile (2025). The heated and insulated garage offers plenty of space, plus an additional shed in yard. The fully fenced yard also features extra parking/ RV storage pad, mature fruit trees, and easy to maintain landscaping. (id:58356)
5006 Woolsey Pl Nw
Edmonton, Alberta
Discover modern refinement in this 3,785 sq. ft. West Pointe Windermere estate, where timeless design meets impeccable craftsmanship. Thoughtfully designed with soaring 20’ ceilings, rich hardwood, & exquisite finishes, this 5+1 bed, 5.5-bath home perfectly blends grandeur & functionality. A striking double-door entry opens to a tiled feature wall & double-sided fireplace. The living room boasts a floor-to-ceiling feature fireplace & a wall of windows, flowing seamlessly into the chef’s kitchen with a marble slab backsplash, pot filler, premium appliances, immaculate spice kitchen, & live-edge island dining. Main floor features a guest suite, powder room with gold-accented tile, private office, & laundry/mudroom. Upstairs, a loft with wet bar, second office, laundry, & a serene primary suite with a spa-like ensuite & custom walk-in closet. The walk-out basement offers a rec room with stylish wet bar, gym, media room, & guest bed/bath. Minutes from premier shopping, dining, golf, & top-rated schools. (id:58356)
7404 41 Av Nw
Edmonton, Alberta
THIS IS THE HOME YOU HAVE BEEN WAITING FOR! In the desired community of Michaels Park, this OUTSTANDING 4 bedroom home, with a fully finished basement provides over 2,700 sf. of great family living. In a quiet crescent location that backs on Michael Park, it features a large living room/dining room, a NEWER kitchen, a great Family Room with fireplace and breakfast nook that faces on to the park. Upstairs...you are treated to 4 LARGE bedrooms and 2 full bathrooms! Other highlights include 2-BRAND NEW FURNACES (2024), newer shingles (2016), a newer water tank, laminate flooring, and a newer patio door. The large & PRIVATE yard with a patio and fire pit backs on to the MASSIVE Michael Park! The park has 2-ice rinks, a renovated playground, picnic tables & lots of green space. In a GREAT LOCATION, you are close to schools, shopping, transit, the LRT, and have easy access to the Whitemud and Henday freeways. It is hard to find 4 bedroom homes of this size in Millwoods but... you found it here. WELCOME HOME! (id:58356)
#406 17519 98a Av Nw
Edmonton, Alberta
TOP FLOOR UNIT Feels Like HOME! Private, stylish and well designed two bedroom, 1.5 bath unit with neutral welcoming decor throughout, a spacious kitchen offering lots of white cabinets and white appliances, large dining room with space for hosting big family meals, large living room patio doors that open to large patio with south exposure flooding your home in natural light! The primary bedroom is a good size with window to the trees, full 4 piece bath and double closets, 2nd bedroom has pocket doors making it a multi purpose room, in-suite FULL SIZE laundry & storage room complete the unit, take the elevator to your TITLED oversized underground parking stall complete with storage cage! The building offers a social room, underground VISITOR parking, a workshop and an active social club if you are so inclined. Don't wait on your next chapter, come and view this GEM today! (id:58356)
9104 83 St Nw
Edmonton, Alberta
INCREDIBLE REDEVELOPMENT AREA...OVER 3500 SQ FT..CHEFS DREAM KITCHEN WITH MASSIVE QUARTZ ISLAND 48 JENN AIR GAS STOVE...CRISP MODERN TWIST...AMAZING PIE LOT...BUY DURING THE ACTION BEHIND AND GET THE $$ AND BENEFIT AFTER! First steps on heated entire main floor - WOW! From the perfect foyer (you'll see). Great room with linear gas fireplace, and kitchen that will have envy of the neighborhood. Proper dining room at the back built for everyone to enjoy. Back entrance/tech centre/and main floor bath wrap the main. Up is the 2 more bedrooms, large laundry, and primary quarters with sitting area, coffee/sun deck/ and die-or ensuite. The basement has another bedroom, another fireplace, and amazing family room (again, all in floor heated from the boiler!). AIR CONDITIONING, designer accents, speakers, steps to the LRT, access to everything, HEATED TRIPLE GARAGE, Truly a custom home with no corners cut, and a must see for value in the area. ~!WELCOME HOME!~ (id:58356)
620 42 St Sw
Edmonton, Alberta
*BACKING ONTO PARK* This custom built East Facing 4-bedroom, 2.5-bathroom home backing onto playground, offers 2,459 sqft of thoughtfully designed living space. The main floor features a modern kitchen with a large pantry, a bright and open living and dining area leading to a huge backyard deck, a convenient MAIN FLOOR BEDROOM, and a half bathroom for guests. Upstairs, the luxurious master bedroom boasts a 5-piece ensuite, while two additional bedrooms share a full bathroom. A spacious bonus area adds versatility, perfect for a family room, home office, or entertainment space. The home also includes a double attached garage with 50 AMP charging port for electric cars. Additionally, a SEPERATE ENTRANCE leads to the unfinished basement, offering endless possibilities for future development. Don’t miss this incredible opportunity in the Hills of Charlesworth. (id:58356)
13429 40 St Nw
Edmonton, Alberta
Welcome to this 2 story townhouse located in the heart of the Northeast community of Belmont. Park your car in the single attached garage or the driveway and make your way inside. Once inside you will find a spacious entrance with a 2-piece bathroom, a good size living room, dining room and kitchen with room to move around in. Make your way upstairs and you will find a Huge primary bedroom with a good size balcony, a full 4-piece bathroom and 2 more bedrooms. Main and upper levels have hardwood flooring. Once downstairs you will find a laundry room, storage room, utility room and massive rec room. Spend your evenings on the large patio out back. Close to schools, shopping, rec center with swimming, fitness, and skating, golfing, ski hill, and so much more! (id:58356)
6136 12 Av Sw
Edmonton, Alberta
Welcome to Walker, A true gem nested in Southeast Edmonton. This 4-bedrooms single family home boasts nearly 2200sq of comfortable living space, and displays a perfect blend of elegance and functionality. It offers an open concept living area and fully updated kitchen on the main floor. 3 generously sized bedrooms on the upper level. A fully finished basement that offers an additional bedroom/office and a recreational area to cater your family's needs for entertainment. Step outside, you will be amazed by this tree-lined backyard that offers a generously sized deck and well maintained vegetarians. It is Ready for your summer-BBQing and fun events. This home has received numerous updates in recent years that includes a new furnace(2023), Hot Water Tank(2020), Washer/Dryer(2023), Fridge(2024), Garage Door & Opener(2023.) . Ensuring energy efficiency and a peace of mind for its new owners.Located in a family-friendly neighborhood, you’ll be close to schools, parks, shopping, and all essential amenities. (id:58356)
17216 113 St Nw
Edmonton, Alberta
Fall in love with this stunning fully finished, two-storey that offers 4 spacious bedrooms and elegant design throughout. The open-concept main floor features soaring 18-ft California knockdown ceilings, pot lights, ceramic tile, and a double-sided gas fireplace with luxury stone surround. The kitchen boasts newer cabinets, granite countertops, a tile backsplash, and modern appliances—perfect for entertaining. Enjoy the cozy family room, formal dining area with hardwood floors, and upgraded 2-piece bath. Upstairs offers 4 large bedrooms, laundry, and a full bath. The primary suite includes a walk-in closet and 4-piece ensuite. The fully finished basement includes a custom wet bar with quartzite counters, a spacious rec room with built-in entertainment unit, office space, and a 3-piece bath. This is more than just a house—it’s where comfort meets style. (id:58356)
3404 Erlanger Bend Bn Nw
Edmonton, Alberta
This fully finished home features 4 bedrooms, 4 bathrooms, 2 kitchens, 2 living rooms, 2 laundry rooms, and a separate entrance. Located on a large corner lot in sought after Edgemont - close to schools, shopping, Costco, and Anthony Henday. Walking in, you’ll notice the spacious open floor plan with 9 foot ceilings. The living room features an electric fireplace and tons of natural light. The kitchen is well equipped with plenty of cupboard space, quartz counters and a centre island. The dining area is spacious enough to accommodate a large table, or a standard table plus an additional living space. Upstairs you’ll find the primary suite-complete with a walk in closet and full ensuite with double sinks and a separate water closet. There are 2 more bedrooms, another full bath and laundry upstairs. The basement is home to an “in-law” suite with 1 bedroom, 1 bathroom, a kitchen, living room and separate entrance. This home is a MUST SEE! (id:58356)



