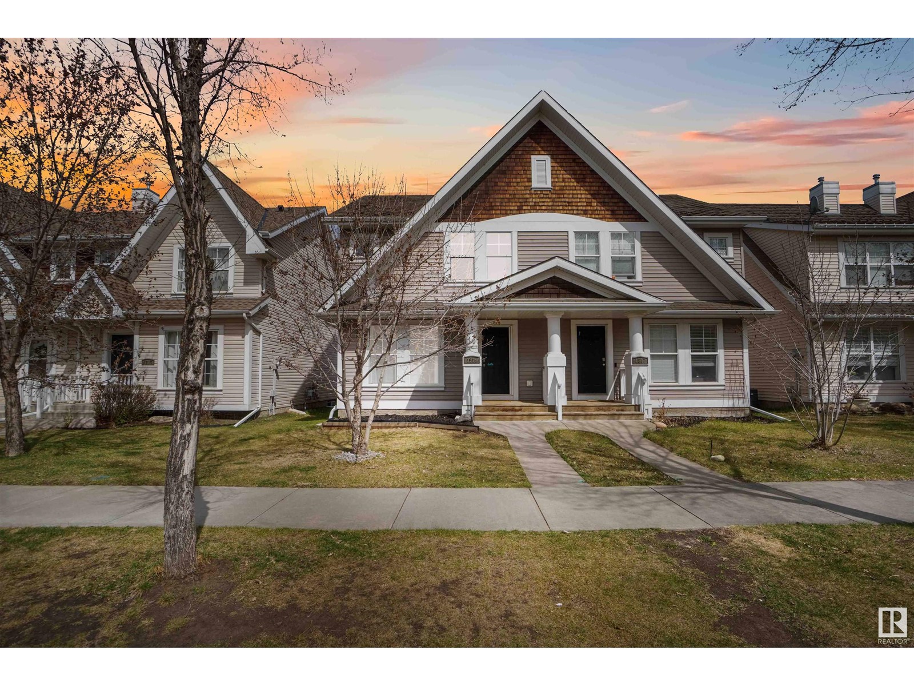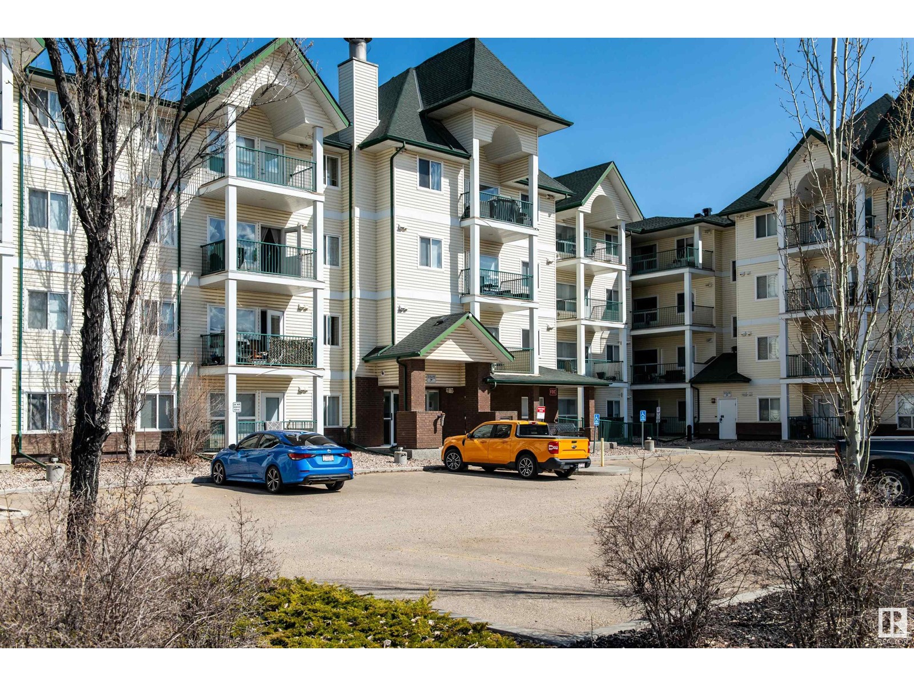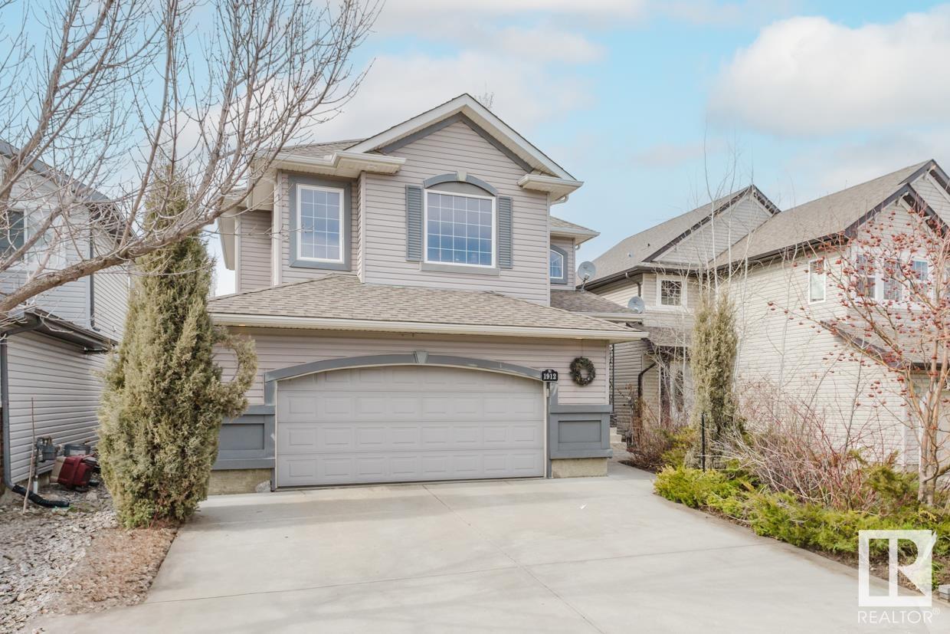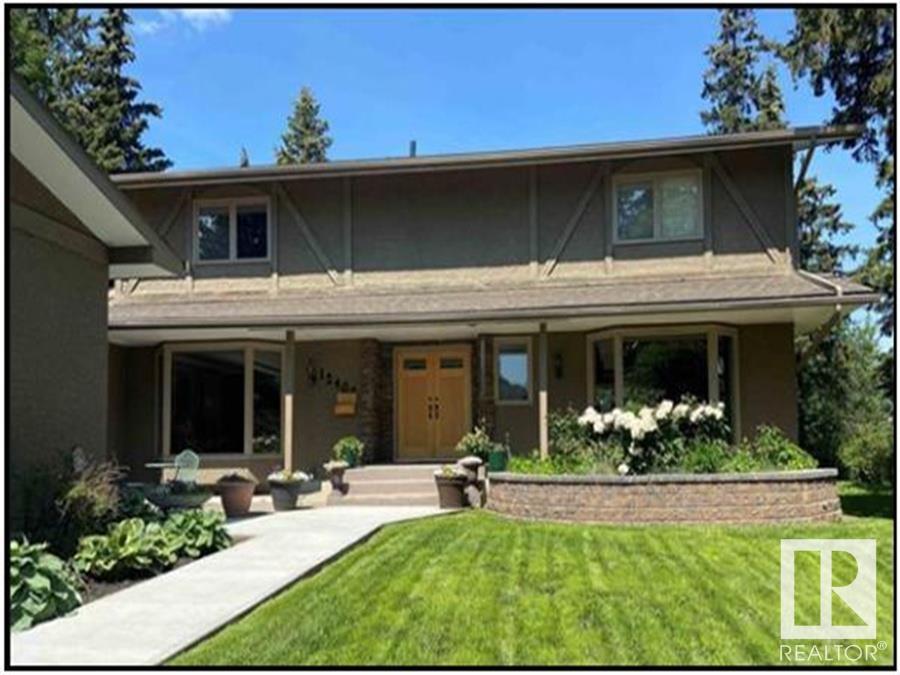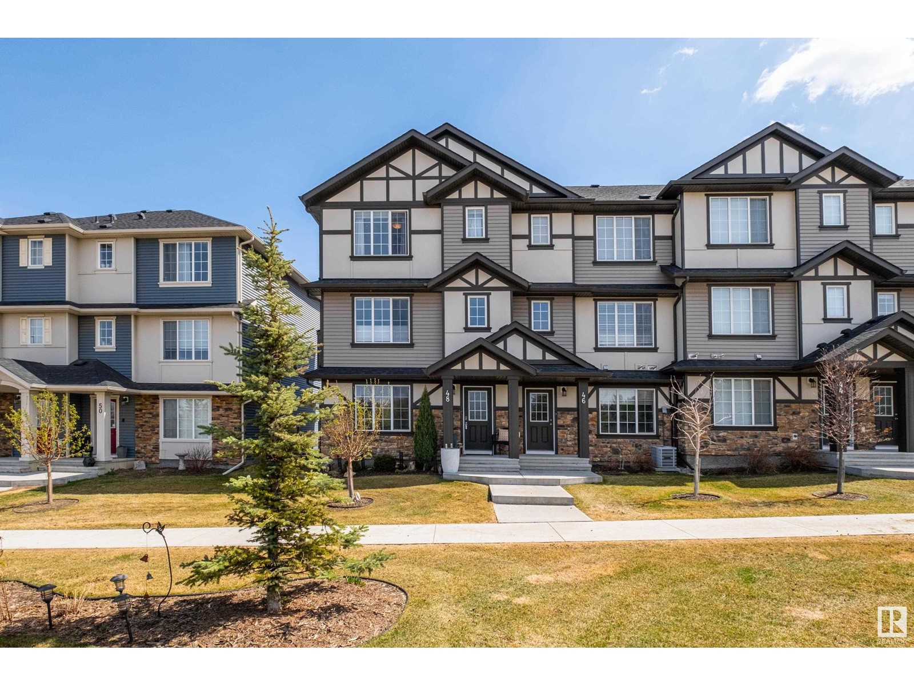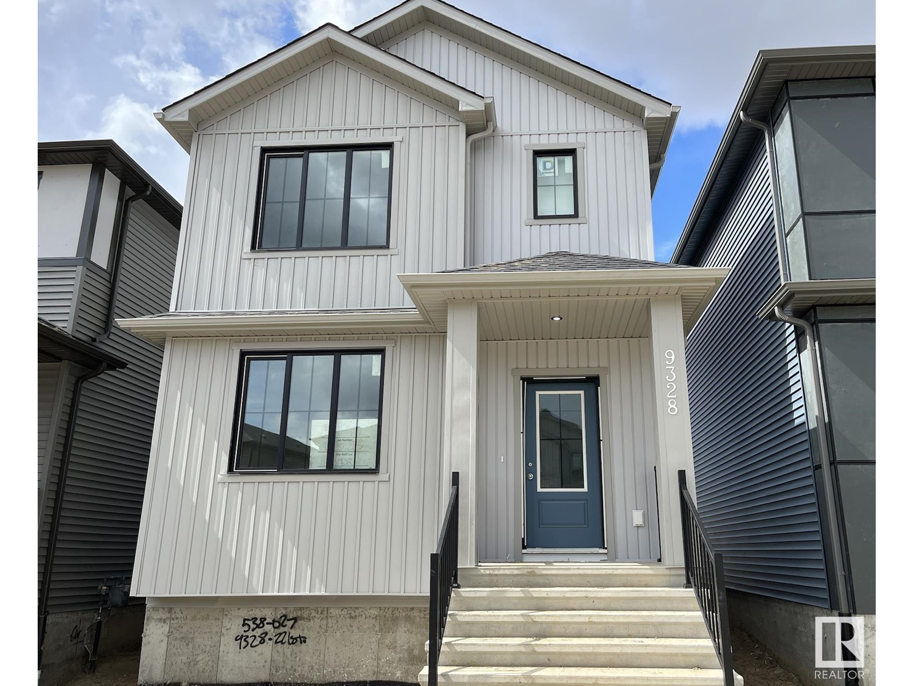3 Larissa Co
St. Albert, Alberta
RARE FIND! Executive Estate living at its Finest!!! 2994 sq ft custom-built 2-storey home with a heated triple attached garage (drive-thru door) sits on a massive 11,000 sq ft lot at the end of a quiet cul-de-sac. Grand foyer greats you upon entering. Stunning separate dining room with coffered ceiling. Incredible Chef’s dream kitchen with floor to ceiling colonial white cabinetry, Oversized granite island with dual sinks, 6-burner gas stove Top, accompanied with a HW pot filler tap, dual wall ovens, warming tray, & walk-thru pantry. floors also features heated Tile floors & 2-pce bath. Upstairs: Massive primary suite with custom gas fireplace, 6-pce ensuite, huge walk-in closet, plus 3 more bedrooms -one with its very own 4-pce ensuite & walk-in closet. Upper-level laundry for added convenience for the growing family. Fully finished basement offers a large Rec room, roughed-in wet bar, 5th bedroom, separate gym/hobby room & 4-pce bath. Enjoy the fully fenced landscaped backyard. A must-see! (id:58356)
#111 7463 May Cm Nw
Edmonton, Alberta
Enjoy the morning sunrise on this RAVINE FACING unit and walk straight onto the fenced grass property from your patio. The Bloom floorplan offers 1,248 sq ft (building plan 1,310 sq ft) of luxury! HIGH END FINISHING is evident as you enter the open concept 2 bedroom, 2 bathroom IMMACULATE home. Features include soaring 10' ceilings, quartz countertops, vinyl plank flooring throughout, GOURMET KITCHEN with an abundance of cabinets and slide out drawers, stainless steel appliances (including a gas cooktop), power Hunter Douglas DuoLite blinds, spa like ensuite with glass enclosed walk in shower, massive primary walk in closet. 1 titled oversized underground parking stall w/storage cage and 1 titled surface stall are included! This fabulous LIFESTYLE PROPERTY is guaranteed to impress along with its UNPARALLELED AMENITIES. Don't miss out on this unit in the highly sought after Edge at Larch Park! (id:58356)
1215 76 St Sw
Edmonton, Alberta
Haven't you always wanted to live in SUMMERSIDE? Now is your chance to own this wonderfully affordable half duplex situated on a quiet street, with 3+1 bedrooms 2 baths and a fully finished basement. Detached double garage accessed via the back lane, and fully fenced yard w/ raised deck for your enjoyment. This home is ready for your family! Lake privileges included, that allow you to enjoy the beach, tennis, basketball, and a kids park in the summer, or skating & ice fishing in the winter. Come and see why everyone loves Lake Summerside. (id:58356)
#417 13635 34 St Nw
Edmonton, Alberta
Ideally situated Top Floor condo overlooks the courtyard. Newer flooring throughout. Age restriction is 18 + Pets are welcome with board approval. White and bright peninsula shaped Kitchen w/eat at counter. Living room the center of the condo has garden door onto East facing Covered deck w/gas hook up for your BBQ. Primary suite on one side of the condo w/walk through closet and 3 pce ensuite with oversized shower. A good sized 2nd bedroom and a 4 pce bathroom plus Laundry room/storage room on the opposite side of the condo. Taxes in 2024 were $1577.00 Condo fees $587.00 monthly also includes water/sewer, garbage and Heat. 1 underground heated parking stall #127 Plus storage unit. A short walk to the Belmont Town shopping center via walking trails. Visitor parking SW area of the building. (id:58356)
1912 121 St Sw
Edmonton, Alberta
Backing onto a tranquil walking trail! This executive 2-storey in prestigious Rutherford offers 2,200+ sqft of A/C luxury, 3 spacious bdrms & 2.5 baths. Main flr features 9' ceilings, rich hardwood, expansive windows & cozy gas F/P. Gourmet kitchen w/ lrg island, corner pantry, newer fridge & cabinetry w/ crown molding. Formal dining rm showcases B/I wine cabinets & elegant coffered ceilings. Upstairs: stunning primary suite w/ W/I closet & spa-inspired 5pc ensuite, vaulted bonus rm, 2 add’l bdrms & 4pc bath. Beautifully landscaped yard w/ B/I BBQ & 24' water feature w/ dual cascading fountains & center bridge—your private oasis! XL 22'x24' heated dbl garage. Close to schools, parks, shopping, transit, airport & major routes. Exceptional value—must see! (id:58356)
203 Simpkins Bn
Leduc, Alberta
Welcome to your dream home located in the heart of Southfork. This well-kept, spacious home is ready to become the backdrop for your cherished memories. Enjoy the open concept design that seamlessly connects the living, dining + kitchen areas. This layout provides ample space for gatherings of family + friends, making it perfect for hosting events of any size. Step outside to the back deck + stamped patio, perfect for summer fun + relaxation. The home boasts a plethora of windows on both the main + upper levels, allowing natural sunlight to flood the space + highlight the neutral colour palette. This bright + airy atmosphere makes the home feel welcoming + expansive. Upstairs, you'll find a huge bonus room that offers versatile space for entertainment or relaxation. The primary suite is a true retreat, featuring a luxurious 5-piece ensuite with a jetted tub + walk-in closet. Two additional nicely sized bedrooms are located at the opposite end of the home, along with a 4-piece bath & laundry. Come and see! (id:58356)
#308 10421 93 St Nw
Edmonton, Alberta
High renovations but low price point! You have to check out this phenomenal 815 sq.ft. 2 bedroom, 1.5 bathroom condo with both IN-SUITE LAUNDRY and UNDERGROUND parking for the supreme value of $155,500. Whether you are looking for a turn-key first property or your next investment...this is it! The condo has LVP throughout, and is split into two sides which is very functional. To the left of the unit you have the kitchen, dining area, laundry, and huge living room with fire place and patio doors to the large balcony with gas line. Then on the right, you have the in-suite storage room, full bathroom, second bedroom, and then the big primary bedroom with walk-through closet and half en suite. The building has a sauna/steam room, elevator, is well kept, and is small-pet friendly. You seriously need to add this one to your list!!! (id:58356)
12408 Grand View Dr Nw
Edmonton, Alberta
Fall in love with a home that perfectly balances style and family comfort. Nestled in prestigious Grandview Heights, this stunning 4 bedroom 4 bath 2 storey home offers over 4300 sq ft on 3 levels with a double attached garage. The oversized windows showcase the tranquil beauty of the ravine setting. The home has a great floorplan with many upgrades while leaving the beautiful traditional touches like French doors. Some additional features are a fully finished basement with Radiant heating, a dog washing station in the breezeway, fenced dog run, 2 fireplaces Central Air Conditioning and a private dressing room off the Primary Suite. Tucked away beside the front entry is a private courtyard perfect to enjoy your morning coffee on warm summer days. This beautiful home is prefect for the culinary enthusiast and for entertaining family and friends. Grandview Heights has a Top Ranked School, is minutes to UofA, River Valley trails and Whitemud Freeway. So much to see & experience. Welcome Home! (id:58356)
#48 20 Augustine Cr
Sherwood Park, Alberta
Immaculately kept end unit in the heart of the desirable community of Aspen Trails. This charming property, meticulously maintained by its original owner, boasts a range of thoughtful upgrades that elevate its appeal + functionality. Upgrades include fridge, stove, washer, dryer, epoxy flooring in the garage making clean-up effortless + providing a polished, durable surface. Enjoy the luxury of new flooring on the stairs + upper level. The home's open-concept design fosters a sense of spaciousness + connectivity. The expansive living + dining area seamlessly flow into the kitchen, creating an ideal setting for entertaining + family gatherings. This beautiful home is more than just a property; it's a place where lasting memories can be formed. Low maintenance requirements, it's perfect balance of convenience + comfort. Other Upgrades, AC, Fireplace, garage heater, and window coverings. Whether you're starting a family or looking for a welcoming community to settle into, this home can be your sanctuary. (id:58356)
9328 221 St Nw
Edmonton, Alberta
*Photos are of same model, interior colours are different.* The Wilde, by Lincolnberg Homes, your Builder of Choice for an impressive 9 consecutive years! Nestled in the highly sought-after neighbourhood of Rosewood in Secord, this residence epitomizes modern living with its clean lines + efficient layout. The main floor is designed to cater to various lifestyle needs, featuring four distinct living areas. Including a dining area for family meals, a kitchen equipped for culinary adventures, a cozy family room for relaxation, + a dedicated workspace perfect for those working from home. Ascending to the upper level, you'll find convenience + comfort seamlessly blended. A well-placed laundry room to simplify household chores. The master bedroom serves as a serene retreat, complete with a luxurious ensuite that ensures privacy + comfort. The upstairs is rounded out by two additional bedrooms + 4 piece bath. (id:58356)
8205 95a Av
Fort Saskatchewan, Alberta
Dream Garage! Dream Home! Dream Location! Fully Developed 5 Bedroom Bi-Level Home with Numerous Renovations including: Appliances, Paint, Window Coverings, Hot Water Tank, Furnace, RV Parking Access Gate, Deck Stairs, Raised Garden/Flower Beds. Additional renovations in 2012: Windows, Vinyl Siding (with 1 inch Styrofoam Insulation added), Shingles, Eaves, Soffits, Facia, All Flooring to name a few. Home is move in ready with an Open Main Floor Concept, Dining Area, Large Kitchen, Living Room. Primary Bedroom with large closet, 2nd and 3rd bedrooms, 4 piece bathroom & plenty of storage. Lower level has 2 additional bedrooms with large windows, a 3 piece bathroom, family recr room, laundry & storage. Outside on this large Pie Lot where the Raised deck with so much room, an L shaped garage with 8 foot door, heated & insulated with additional overhead door into yard. Shed & Raised Flower Bed Garden Boxes, No shortage of room for a families needs. All situated on a quiet cul de sac close to schools/parks. (id:58356)
#104 11503 76 Av Nw
Edmonton, Alberta
LOW CONDO FEES!! Great investment for U of A student with LRT a block away but walking distance as well to the U of A! Enjoy this newer MODERN building with ROOFTOP patio (including a gas BBQ) to watch downtown Fireworks on Canada day, or workouts or Wine at sunsets. Belgravia Square is only steps to the RAVINE with miles of trails and river views. A state-of-the-art SECURITY system makes it easy for owners and tenants to come and go but block intruders. Cameras complete the security. Plus 2 SECURED BIKE ROOMS are included for every owner/tenant. Your private apartment has 9' ceilings, QUARTZ countertops, 42 cabinetry, OPEN DESIGN with neutral decor, HEAT PUMP heats in the winter and provides AIR CONDITIONING in the summer. Super QUIET with CONCRETE and STEEL walls!!. Comes with 1 UNDERGROUND PARKING stall. Catch a game downtown with the LRT too. This is a QUIET building that allow for PETS, close to everywhere. (id:58356)


