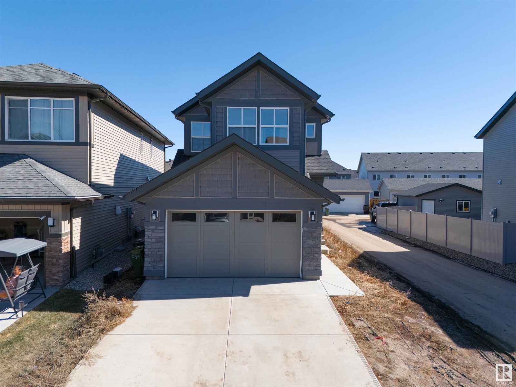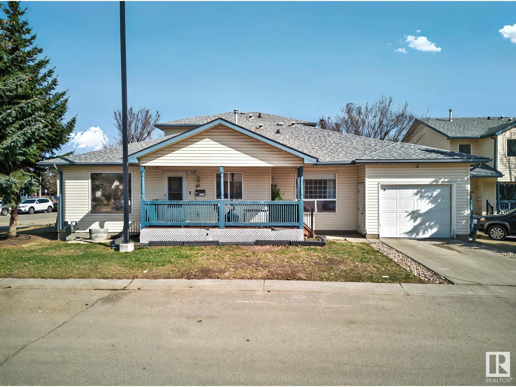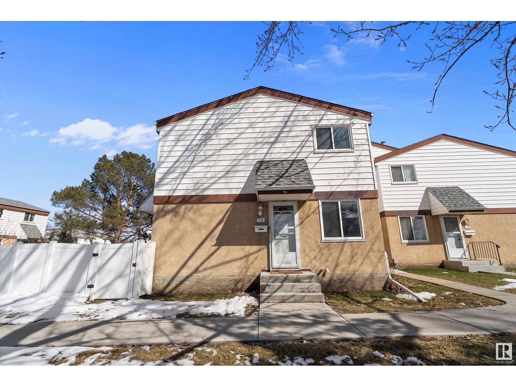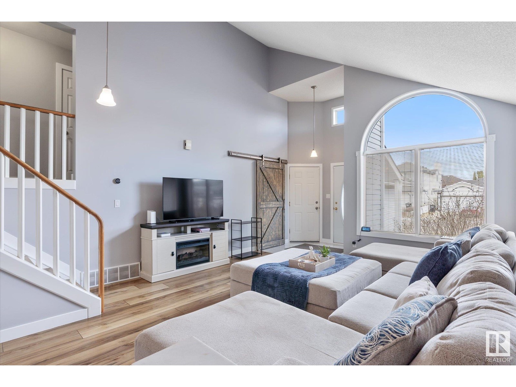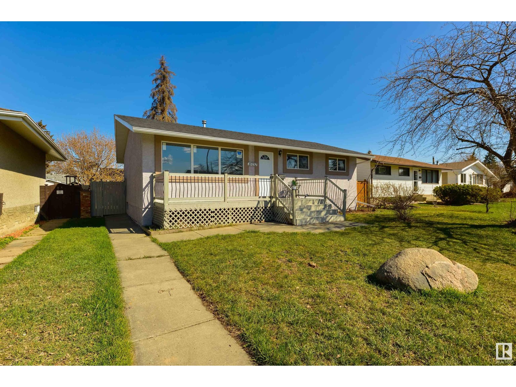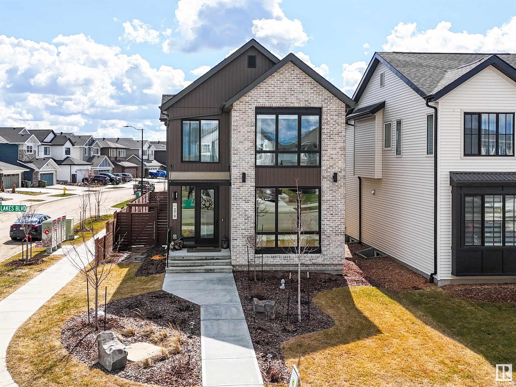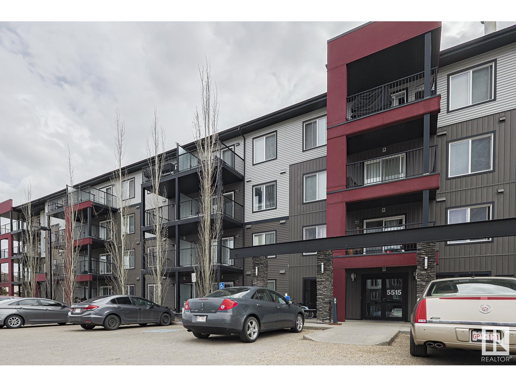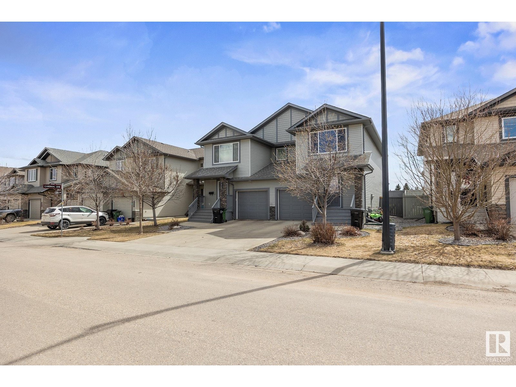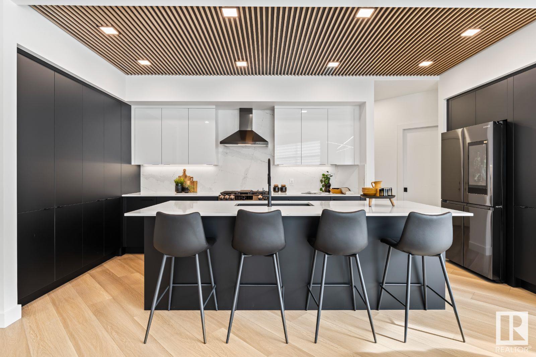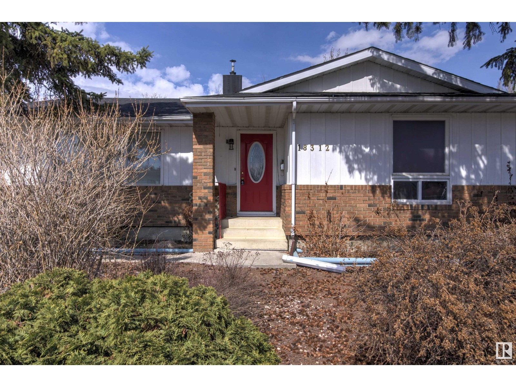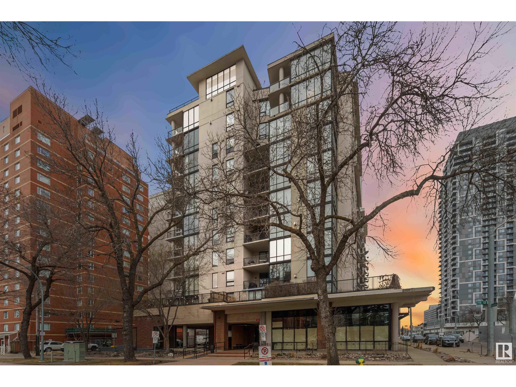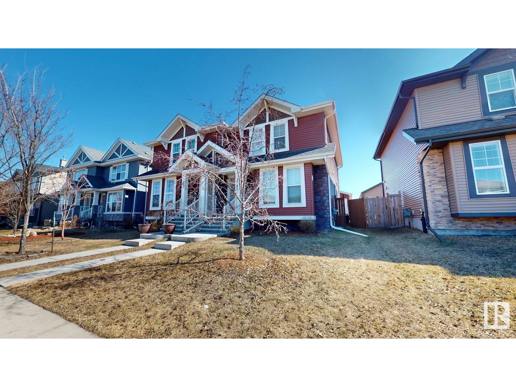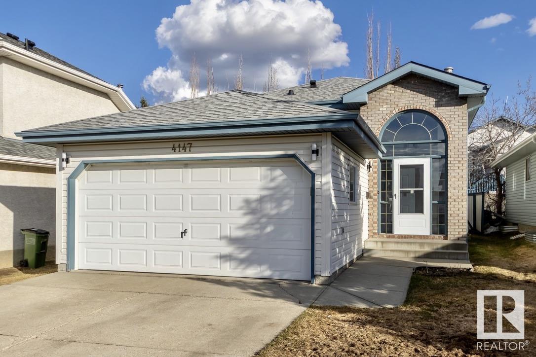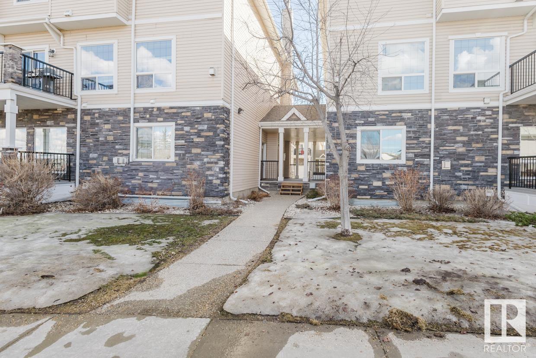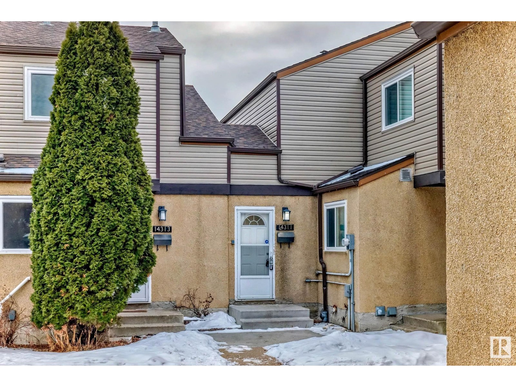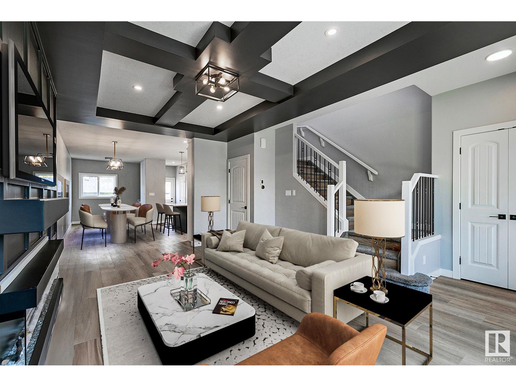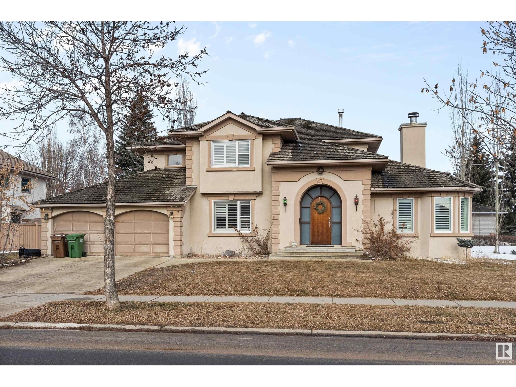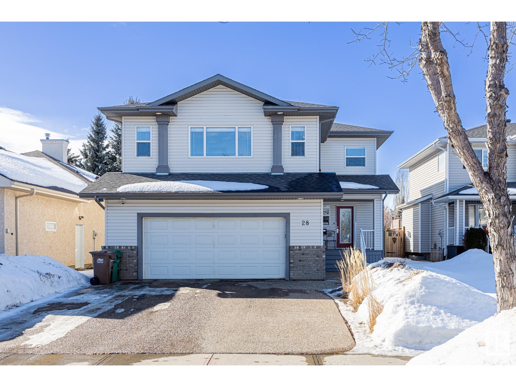9335 226 St Nw
Edmonton, Alberta
Stunning 2-storey, Jayman built home in the vibrant West Edmonton community of Secord! With 1,920 sq. ft. of living space, this modern gem offers 4 spacious bedrooms and 3 full bathrooms, including a main floor bed & bath—ideal for guests or multigenerational living. The open concept layout features a large kitchen island for entertaining, upgraded appliance package, and a walk-thru pantry from the garage. Enjoy energy savings with solar panels and future potential with an unfinished basement featuring a separate entrance. Upstairs, relax in the spacious bonus room, retreat to a luxurious 5-piece primary ensuite, and enjoy the convenience of upper floor laundry. Stylish, smart, and ready for you! (id:58356)
2439 Ware Cr Sw Sw
Edmonton, Alberta
Beautiful Executive Home for Sale in Prestigious Windermere! Welcome to this fantastic, fully finished executive home located in the prestigious Windermere area. Offering over 3,000 sq ft of beautifully designed living space,- this modern property is perfect for families seeking comfort, space, and style.This home features 4 generously sized bedrooms and 3.5 bathrooms, including a fully finished basement. The main floor boasts an open-concept layout with 9-foot ceilings, hardwood and ceramic tile flooring, and a bright living room with a cozy fireplace. The kitchen is a chef’s dream with a large granite island, plenty of cabinetry, and a walk-through pantry that leads to a spacious foyer and insulated double garage. A stylish dining area completes the main level. Upstairs, you’ll find three large bedrooms, including a luxurious primary suite, a bonus room perfect for relaxing or entertaining, two full bathrooms, and laundry.Step outside to enjoy the backyard, complete with a beautiful deck and gazebo. (id:58356)
#89 10909 106 St Nw
Edmonton, Alberta
INCREDIBLE VALUE! Fully finished BUNGALOW with attached garage for UNDER $290K!? Welcome to this lovely quiet end unit located directly across from a green space. A dream location just steps away from Kingsway Mall, Royal Alex Hospital, LRT station, NAIT, the ice district and more! The charming covered front verandah is a perfect extension of your home offering great curb appeal and a cozy spot to relax. The main floor features 2 bedrooms, the primary suite offers its own private ensuite and walk in closet. Large vinyl windows allow plenty of light in! Brand new vinyl plank flooring throughout the home, updated main bath and NEW shingles! McDougall park offers a large green space, playground, spray park and picnic benches. Basement has large rec space, bathroom and 3rd bedroom space with 2 closets. Well managed condo, low monthly fees includes snow removal, lawn care and covers the majority of the exterior components. Appliances and window coverings included & ready for quick possession. (id:58356)
#309 5 Perron St
St. Albert, Alberta
Beautiful and modern is all that describes this Executive living in the heart of DOWNTOWN ST.ALBERT. Gorgeous 2 bedroom, 2 bathroom condo with fantastic view of the forest and great privacy from your own over sized balcony. Gleaming maple hardwood & tiled flooring welcomes you at the large entrance. A massive granite island in the chefs dream kitchen is great for entertaining and opens to a large dining area and cosy living room with gas f/place and stunning sunset views. The master bedroom has large walk in closet and spacious en-suite . Stay nice and cool with A/C and enjoy the convenient underground parking stall right by the elevator and 1 extra storage locker included. Condo fees include everything apart from power .Located in the center of downtown St. Albert, walking distance to farmers market in the summer, great coffee shops, restaurants and all amenities Huge 20 stall visitor parkade is another plus. Great security with this 3rd floor unit (id:58356)
#44 1503 Mill Woods E Nw
Edmonton, Alberta
Welcome to this beautifully updated 960 sq/ft bungalow-style townhome in the heart of Crawford Plains. This bright and spacious home offers an ideal layout with a seamless flow from the living room to the dining area and into a newly renovated kitchen—designed with both function and family in mind. You'll find two generous bedrooms, including a primary suite with direct access to the full bathroom through a walk-in closet—a private touch! Whether you're a first-time homebuyer, investor, or someone seeking accessible, single-level living, this property checks all the boxes. Conveniently located close to schools, parks, shopping, and transit, this is a must-see opportunity in a well-established community. (id:58356)
7d Twin Tc Nw
Edmonton, Alberta
Fully renovated corner-unit townhouse in Twin Terrace! This 1075 sq/ft home offers 3 bedrooms, 2 bathrooms, and is perfect for a growing family. The bright kitchen features all-new finishes and appliances, plus a dining area and cozy breakfast nook to enjoy the morning sun. The spacious main floor includes a large living area with both front and back doors opening to your fenced yard—perfect for kids and pets. Upstairs you'll find 3 generous bedrooms with ample closet space and a beautifully updated full bath. The basement is framed and ready for a 4th bedroom, office, or storage space. High-efficiency furnace, newer water heater, and a brand new laundry pair make this home move-in ready! (id:58356)
8901 78 Av Nw
Edmonton, Alberta
Corner Lot in highly desirable King Edward Park! Investor’s and Builders.. Incredible development opportunity!! This property is being sold at Lot Value! In a prime location steps to Millcreek ravine, Whyte Ave , LRT, UofA, schools, parks, Bonnie Doon mall, pools, all Amenities and so much more ! One of Edmonton’s Hottest Neighborhoods! Could be qualified for CMHC program. (id:58356)
#236 15499 Castle Downs Rd Nw
Edmonton, Alberta
BEAUMARIS ON THE LAKE IS A DESIREABLE WELL MANAGED ADULT 18+ COMPLEX. This well maintained 1201 sq ft one bedroom & den & 2 bathroom unit offers a comfortable living area. On entering this unit you are welcomed to a large living room with 9 ft ceilings & a gas fireplace for those chilly days or just for ambience. The kitchen has ample cupboard space. The primary bedroom has a large closet & ensuite. The den/flex room has various uses to fit your needs. There is insuite laundry. The large balcony allows for enjoyment of the outdoors and the evening sunset. This is a unique complex that has a swimming pool and hot tub. Other amenities are a party room; fitness room; quest suite; library; a social club & visitor parking. Enjoy the walks around the lake & you are near the bus terminal; shopping; medical offices; restaurants, parks & the YMCA. This condo can also be a great rental investment as there is a demand for rentals in this complex. This unit and complex has to be checked out to be appreciated. (id:58356)
2824 65 St Sw
Edmonton, Alberta
The Durnin brings together smart functionality and timeless design—perfect for growing families or anyone who needs a home that adapts with ease. On the main floor, a bedroom and full bathroom offer flexible living options—great for guests, aging parents, or a private office setup. The spacious kitchen features a large island, hood fan above the stove, and full quartz countertops throughout. A spice kitchen tucked behind the main one keeps the mess out of sight and gives you that extra room for prepping meals or storing essentials. And with a side entrance, there’s added potential for a future basement development or private access. Upstairs, the open-to-above stairwell brings in natural light and a sense of airy openness. The second floor features a generous bonus room, ideal for family movie nights or a cozy kids’ retreat. The primary suite includes a large walk-in closet and a spa-inspired ensuite with dual sinks, a drop-in tub, and a separate shower. Photos are representative (id:58356)
4703 43 Av Nw
Edmonton, Alberta
This 6 bedroom, upgraded 2 story is in move in condition. There are 4 bedrooms on the upper level plus a main floor den. The home has lovely spacious rooms on every level. The LR/DR area of the home have hardwood flooring and will accommodate large furniture pieces. The kitchen has a ton of counter and cabinet space plus upgraded stainless appliances There is a large eating nook with patio doors to your gorgeous large back yard. There is main floor laundry plus a good sized family room with a gas fireplace and there is also a gas fireplace downstairs. The upper level has 4 large bedrooms with laminate flooring and full sized closets. The master bedroom will take a huge king size suite and has a 4pc ensuite with separate shower plus a walk in closet. The basement has a huge rec room, 2 bedrooms and a 4pc bathroom. There is a ton of storage. This home has central AC plus under ground sprinklers for summer comfort. The yard is private, south facing and well developed with a large deck and beautiful trees. (id:58356)
1728 18 St Nw
Edmonton, Alberta
Stunning two-story in the most sought-after community of Meadows of Laurel. Upgrades beyond expectations include expansive backsplash & quartz counters, a European-style kitchen, exotic LED lightings, crown moldings, 8' doors, garage heater & car charging rough-ins. Upon entering, you be impressed with the elegant foyer & grand living room with soaring indent ceilings, designs & lighting. The open main floor boasts a large modern kitchen with plenty of two-tone cabinetry, a massive Island, a breakfast nook, a SPICE kitchen, & a spacious great rm boasts a wooden feature wall with a designer’s fireplace & shelving. A den/bedrm, a full bath with an exotic tile shower & a large mud rm with ample storage complete the main floor. The upstairs includes 4 beds, a bonus rm, 3 full baths & a laundry with organizers. The owner’s suite boasts a spa-like ensuite with H&H’s Sink, custom tile shower, a soaker tub, toilet & a large walk-in closet. Unfinished basement with a separate entrance awaiting your personal touch! (id:58356)
22904 94 Av Nw
Edmonton, Alberta
This charming one-bedroom basement suite in the desirable Secord community. The suite features a private entrance to your spacious open-concept living area with large windows that allow natural light to fill the space. The well-equipped kitchen includes modern appliances and ample storage, making meal preparation a breeze. This home is built with solar panels, tankless hot water and high efficiency furnace to keep utilities low. Tenant required to pay 30% of power, garbage removal, water, and 100% heat. Enjoy the convenience of in-suite laundry, ensuring you have everything you need for a hassle-free lifestyle. Situated in the family-friendly Secord area, you'll have access to nearby parks, schools, and shopping centres. Street parking, public transit options are also easily accessible, making commuting a breeze. Plus, with major roadways just a short drive away, you can enjoy a quick connection to the rest of the city. (id:58356)
11 Lincoln Court
Spruce Grove, Alberta
Breathtaking! From the great room open to above, to the quartz laden designer kitchen & counters throughout, majestic floor to ceiling fireplace, an abundance of stamped concrete upgrades to the driveway & extra wide sidewalks. Triple pane windows, 9ft ceilings & 8ft doors throughout. Side entrance for future suite potential. Upstairs features a separate laundry room, with ample cabinetry, & a large bonus room! The primary bedroom oasis features a 5pc spa-inspired & integrated bath, & a walk-through closet with direct laundry access. The 2nd & 3rd good-sized bedrooms share a Jack & Jill 5 pc bath. The 28.9 x 23.5 triple car garage boasts extra storage height. Perfectly positioned on an exquisitely landscaped & fenced, south-facing, pie-shaped lot tucked into this peaceful cul-de-sac. Experience Spruce Grove to its fullest...City close & urban quiet! Extremely Energy Efficient, fantastic location & turn-key move-in ready. It's the perfect time to enjoy your manicured, fully fenced, private south-OASIS! (id:58356)
109 Catalina Dr
Sherwood Park, Alberta
Perfect starter home in the community of Clover Bar Ranch! As you enter you are greeted by a large living room and dining room with vaulted ceilings, featuring upgraded luxury vinyl plank floors and new entry tile. At the rear of the home is a large eat-in kitchen with lots of cupboard space, an island, pantry, and direct access to the rear deck and yard. Upstairs you will find 3 good sized bedrooms and two full bathroom. The primary bedroom has a dual closets with organizers and an ensuite. The third level and basement are huge unfinished spaces with loads of potential, and roughed in plumbing for a third bath. Many upgrades to the property include vinyl plank 2020, sump pump & shingles 2017, hot water tank 2022, all poly-B plumbing replaced in 2022, and furnace and humidifier in 2024. The backyard is fenced and landscaped with a large deck. It has a great location close to schools, parks, close to amenities and quick access to the Yellowhead. This is a great home for a first time home buyer! A must see (id:58356)
15732 107a Av Nw
Edmonton, Alberta
Welcome this professionally renovated 3 bed 2 bath bungalow. Located on a Quiet street in the beautiful community of Mayfield. this lovely property boast a modern layout with a spacious family room offering laminate flooring large picture window overlooking the sunny south facing front Deck. the newly installed kitchen offers tons of cabinets with a large pantry and brand new SS APPLIANCES. Main floor patio doors of the kitchen leads to the large back Deck.The primary bedroom boasts a large walk -in closet. second bedroom is of an ideal size. The basement has a newly renovated large family room offering laminate floors , third spacious bedroom, and a newer three pcs bath. large storage area in the nicely laid out utility room. Oversized double garage and a cement parking pad ideal for an RV storage. upgrades include newer house shingles facia ,Doors ,Windows, high end laminate throughout house & basement , brand new Stainless steel ,new 50 gallon hot water tank, upgraded power panel and much more. (id:58356)
1 Jane Pt
St. Albert, Alberta
Welcome to 1 Jane Point located in the beautiful community of Jensen Lakes. This stunning SARASOTA built home is directly across from 2 brand new K- Grade 9 schools – making it perfect for families. This custom-built residence blends Tuscan European elegance w/ modern comfort. The kitchen is a chef’s dream w/ top-of-the-line appliances, farmhouse apron sink & stylish butler’s pantry. The open-concept layout boasts 4 bedrooms, main floor den & triple car garage that is currently functioning as an NHL man cave. Step outside into the fully landscaped backyard, perfect for cozy evenings around the fire pit or summer get-togethers. Located on a corner lot, this home was designed w/ tons of windows and an abundance of natural light pouring in. Located just steps from the beach entrance, you will fall in love with the lake lifestyle of this sought-after community. Other perks of this vibrant neighbourhood is that you are in walking distance to the Landmark Cinemas, trendy restaurants, fitness centres and more. (id:58356)
#52 100 Jensen Lakes Bv
St. Albert, Alberta
Welcome to this exceptional end unit townhouse in the heart of Jensen Lakes offering the perfect blend of luxury, location, and low-maintenance living. This beautifully built home boasts four spacious bedrooms and 3.5 bathrooms, ideal for families or professionals seeking a work from home space. Every inch of this home showcases upgraded finishes, including elegant engineered hardwood flooring throughout, creating a warm & sophisticated ambiance. The open-concept main floor is perfect for entertaining, while large windows flood the home with natural light. Enjoy the convenience of a double attached garage w/ epoxy flooring, and experience true maintenance-free living—giving you more time to enjoy everything Jensen Lakes has to offer. Located just steps from vibrant restaurants, boutique shops, and top-tier fitness facilities, and only blocks from the beach, this home places you at the center of it all. A rare opportunity to own a move-in-ready gem in one of St Albert’s most sought-after neighborhoods. (id:58356)
314 Jensen Lakes Bv
St. Albert, Alberta
Welcome to this beautifully designed fully finished home offering incredible versatility & prime location. Boasts 4 bedrooms, 3.5 bathrooms & separate entrance for suite-ready layout this home is perfect for families, multi-gen. living, or savvy investors. Inside you’ll find an open-concept main floor w/ modern finishes, a spacious kitchen w/ full size Fridge/Freezer combo, walk-in pantry & bright living spaces perfect for entertaining. Upstairs ft. a cozy bonus room ideal as a playroom, home office or media lounge. Primary suite incl. walk-in closet & private ensuite for your retreat-like comfort. The FF basement offers added living space w/ OS windows & is suite-capable, ideal for extended family or rental potential. Enjoy the low-maintenance, fully landscaped yard, perfect for relaxing without the hassle. A double detached heated garage adds convenience and storage. Located just steps from top-rated schools and exclusive beach club access, this home offers the perfect balance of lifestyle and location. (id:58356)
270 Jensen Lakes Bv
St. Albert, Alberta
Welcome to 270 Jensen Lakes Blvd, The Ellis By Sarasota Homes! Experience Refined Living In This Beautifully Designed Laned Home, Nestled In St. Albert’s Premier Beachside Community, Jensen Lakes. Boasting 1,866 SqFt AG, 2,676 SqFt Incl. Finished Basement! This Home Offers A Harmonious Blend Of Style, Comfort & Functionality. 4 Bedrooms, 3.5 Bathrooms, 2nd Fl Laundry, Flex Room, Bonus Room, Perfect for a Growing Family! Discover An Open-Concept Main Floor ft. A Chef-Inspired Kitchen w/ Quartz Countertops, Spacious Island & Top of the Line Appliances. The Adjoining Great Room, c/w Cozy Fireplace, Seamlessly Connects To The Dining Area. Upstairs, You’ll Find 3 Generously Sized Bedrooms. The Primary Is A True Retreat, w/ WIC & Luxurious Ensuite w/ Dual Vanities & Glass-Enclosed Shower. As A Resident Of Jensen Lakes, Enjoy Year-Round Access To The Private Beach Club, Swimming, Kayaking, Skating & Walking Trails. This Vibrant Community Is Conveniently Located Near Top-Rated Schools, Shopping & Dining Options. (id:58356)
#135 5515 7 Av Sw
Edmonton, Alberta
Welcome to stylish condo living in the vibrant community of Charlesworth! This beautifully maintained corner unit offers over 800 sq ft of bright, open-concept space, complete with 2 bedrooms and 2 bathrooms. The spacious primary bedroom features a large closet and a private 4-piece en-suite for your comfort. The second bedroom is generously sized and sits next to another full 4-piece bath, plus there's convenient in-suite laundry. The kitchen is well laid out with ample counter space and sleek stainless steel appliances. Step out onto your cozy covered patio—perfect for relaxing or hosting friends. This unit comes with two parking spots: one heated underground stall and one surface-level space. Located in a prime area, you’re just steps away from grocery stores, gas stations, restaurants, a gym, public transit, and a playground. (id:58356)
5 Aspenglen Cv
Spruce Grove, Alberta
STUNNING 1712 sq ft custom built bungalow! This home is LOADED with UPGRADES! Enter with loads of natural light coming in through expansive patio doors & windows! The kitchen features quartz countertops, chef graded SS appliances with gas stove & custom cabinetry & pantry. The great rm features built-ins, gas F/P & gleaming hardwood & is open to the dining. The primary suite is simply beautiful! With deck access, gorgeous 5 pc ensuite, his & hers W/I closets it’s & in-floor heat! The main level is completed with den, 2 pc bath & mudroom area with separate laundry, with sink & more cabinetry. The basement is made for entertaining! Wide open rec rm(with exposed steel truss), feature wall with electric F/P, 5.1 surround sound, games area & WET BAR WITH CUSTOM ENCLOSED WINE WALL! There are 2 bedrooms & 4 pc bath & heated floor. The heated O/S garage is 22X23.5 with floor drain & H/C taps. Beautifully landscaped with composite deck, shed, gutter guards, permanent lights & pie lot. AC, 12 ceilings & MUCH MORE! (id:58356)
7031 Cardinal Wy Sw
Edmonton, Alberta
NO CONDO FEES!! This spacious duplex offers you an open floor plan and loads of living space w. a fully developed basement! 3 bedrooms, 3.5 bathrooms, STUNNING HARDWOOD FLOORS. The kitchen has stainless steel appliances, an island, walk-in pantry and GRANITE COUNTERTOPS! Adj. eating nook w. access to PRIVATE YARD and living room is ideal for entertaining or for the children's play. Upstairs are THREE BEDROOMS, incl. primary bedroom with 3 piece ensuite and walk-in closet. Laundry on second level. FULLY DVPD BASEMENT has area for MEDIA, wet bar, and it's own 3 piece bathroom. Lots of storage too. PRIVATE YARD is fenced and has a deck and shed. Oversized, single attached garage. SOUTH FACING BACKYARD. This home is AIR CONDITIONED. Great Family Neighborhood is close to the Henday, shopping, and K-9 schools. (id:58356)
10810 135 St Nw
Edmonton, Alberta
Welcome to this gorgeous infill in the heart of North Glenora one of Edmonton’s most desirable neighbourhoods. 1755 SQFT 3 beds 2.5 baths near schools, parks and shops. Meticulously maintained, this spacious, bright & elegant home features stunning flooring, ample closet space, 9ft ceilings and 8ft doors on the main level. Enjoy the open concept with expansive windows that fill the space with light, highlighting the sleek fireplace and large living room. The dining area easily fits a full-sized table. Premium Wi-Fi enabled black SS appliances including upgraded Bosch gas range, plus 4 security cameras and AC. The luxury kitchen with ample cabinetry overlooks the yard. Outside features a double garage, fully fenced & landscaped yard with trees, shrubs, and a beautiful stone patio. Upstairs, the master suite features a walk-in closet & spa-like En-Suite. 2 more generous bedrooms, upstairs laundry, and 11 ft vaulted ceilings with walk-in closets in each bedroom. Basement ready for creative ideas. (id:58356)
3836 24 St Nw
Edmonton, Alberta
Discover this fully renovated 4 bedroom single-family home in a desirable neighbourhood in Edmonton! Featuring a double detached car garage with fresh paint throughout, new flooring and blinds. The main floor offers a bright, open-concept living area filled with natural light, a refreshed kitchen with brand new quartz countertops, a cozy dining space, and a deck patio perfect for summer BBQ. Upstairs, a spacious primary bedroom, two additional bedrooms, and a 4-piece bathroom. The basement includes a large family room, laundry room, and a versatile extra bedroom. Enjoy the privacy of no rear neighbours backing onto green space and running trail. Close to schools, parks, public transit, grocery stores (Real Canadian Superstore, Walmart, Sobeys, Indian Asian store), restaurants, and RioCan Meadows shopping plaza. With easy access to Whitemud Drive and the Meadows Transit Centre, makes this a perfect place to call home with newer shingles, hot water tank, garage door motor, baseboards, and doors. (id:58356)
4832 Kinney Rd Sw
Edmonton, Alberta
Welcome to your dream home! This stunning fully finished 2-storey offers over 2300 sq ft of upgraded living space, perfectly designed for comfort, functionality, and style. The main floor features a bright dedicated office, and a chef’s kitchen that will impress with its, large island, coffee bar and ample cabinetry. The open-concept layout flows effortlessly into the spacious living and dining areas, with direct access to the fully landscaped backyard—perfect for entertaining or relaxing with the family. Upstairs, you’ll find 4 generously sized bedrooms, including a luxurious primary suite with a spa-inspired 5-piece ensuite and walk-thru closet to the laundry room. A bonus room, and a 4-piece main bath round out the upper level. The professionally finished basement adds even more space with a 5th bedroom, 4-piece bath, and a large recreation room—ideal for movie nights, a home gym, or play space. Solar panels, EV charging ready, air conditioning, and more make this home better then new. (id:58356)
9807 93a Av Nw
Edmonton, Alberta
Timeless classic with Million Dollar Neighbors and Serene Views. Welcome to your slice of history! This period house exudes character and warmth, uniquely blending old-world charm and modern comfort. Here’s why you’ll fall in love. Prime Location: You’re not just near the river valley and Millcreek Ravine; you practically share a fence with them! Nature enthusiasts, hikers, and cyclists, this is your paradise. Peaceful Retreat: This oasis offers tranquility, tucked away from the hustle and bustle. Imagine no traffic noise, just the gentle rustle of leaves and birdsong. Convenient Parking: Worried about parking? Fear not! On- site parking means your car or trailer has a cozy spot, too. Shady Haven: Picture yourself on a warm summer evening, sipping a chilled drink under the canopy of mature trees. Your yard is your private sanctuary, a cool respite from the world. This home isn’t just a house; it’s a story waiting for its next chapter. The next chapter is you. (id:58356)
17807 60 Av Nw
Edmonton, Alberta
Bungalows are a rare find in Dechene—& this one stands out with irresistible curb appeal & thoughtful updates throughout. Set on a quiet cul-de-sac, this 5-bedroom, 2-bath home offers bright, functional living in a mature west Edmonton community. The main floor features an updated kitchen with modern cabinetry & stainless appliances, 3 bedrooms, & a modern bath with a large walk-in shower. Most windows are newer vinyl, with new eaves & soffits (2022) & a new hot water tank (2024). Downstairs, the finished basement includes 2 more bedrooms, a 4-piece bath, a spacious rec room & a wine-making room that could be used as cold storage. Step outside to enjoy a large deck, private yard & lovely non-fruit crab apple tree out front. The double attached garage includes 240V power—great for a workshop or EV setup. A rare Dechene gem—move-in ready & full of charm! (id:58356)
6237 King Vista Vs Sw
Edmonton, Alberta
3 time award winning builder of the year, Kanvi Homes presents The Ethos32 showhome! This innovative streetscape design is unparalleled to those in the surrounding neighbourhood. The bright, oversized windows throughout floods the home in natural light in every space. The unique angle kitchen design is a standout focal in this home; framed in sleek black matte cabinetry, incredible black stainless appliances and a striking wood slat feature on the ceiling. The living room features an 100 Napoleon fireplace and raised ceiling heights. The den/office is located just off the central dining room and is conveniently equipped with built-in cabinet storage and floating shelves. Kanvi's signature staircase transports you to the second floor, where the raised bonus room provides and elevated depth to the overall floorplan design. The primary suite and the ensuite are separated by an captivating feature wall consisting of glass paneling to the ceiling and built-in floating night tables with charming light sconces. (id:58356)
1740 32 St Nw
Edmonton, Alberta
Welcome to your tranquil retreat in the mature side of Laurel! This stunning 2-story WALK-OUT, backs onto a peaceful POND, offering 4 bedrooms, 3.5 baths and nearly 3400 sq ft of total living space. Two main-floor living rooms, separated by a double-sided fireplace set in a tiled feature wall—flow effortlessly off the open-to-above foyer, where an airy see-thru staircase and gleaming hardwood floors set the tone. Beautiful kitchen with walk-thru pantry, large island & private deck, perfect for BBQ's overlooking the pond! Upstairs, the expansive primary bedroom boasts a massive ensuite, custom walk-in closet, double sided fireplace and private balcony overlooking the water—perfect for morning coffee. Two additional large bedrooms share a bright loft ideal for a home office! Downstairs, the fully finished basement invites entertaining with a large rec area, built-in bar, 4th bedroom, full bath and access to a concrete patio! CENTRAL AC! Experience pond-side living at its finest! Furniture included! (id:58356)
18312 91 Av Nw
Edmonton, Alberta
Amazing opportunity for a large family, investors! This bungalow has 5 bedrooms, 3 full bathrooms, main floor laundry and second laundry downstairs, lots of additional rooms/space on both levels, separate entrance. Newer windows, doors, roof, HWT 2023, Furnace 2022, copper wiring, AC, Central Vacuum. The large yard has flower/vegetable boxes for a garden enthusiast. The oversize double garage has a potential for a workshop. Long driveway is suitable for RV parking. Close to the schools, shopping, and future LRT. (id:58356)
1856 30 St Nw
Edmonton, Alberta
Fall in love with this freshly painted Coventry two-storey family home! The open floor plan, welcomes you with spacious front and rear foyers. A charming front porch leads to a roomy entryway. The main floor has; a cozy living room with a corner gas fireplace, a stunning kitchen with a huge island, ample cabinetry, dining area with large windows for natural light and a convenient 2-piece bath. Upstairs, you’ll find a spacious primary bedroom with a walk-in closet and a 3-piece ensuite, plus 2 more bedrooms—one with a cool built-in loft bed—and a 4-piece bath for the kids. The fully developed basement includes a family room, a den area with built-in desk and bookshelves, a 2-piece bath, and a laundry/ storage. Outside, the large deck overlooks the fantastic backyard; perfect for outdoor fun. The double car garage provides ample space for larger vehicles and storage. This home is located in the sought-after Laurel community, making it an ideal place to create lasting memories! (id:58356)
6641 Crawford Landing Ld Sw
Edmonton, Alberta
If looking for MAGICAL, look no further! This almost 2100 sqft home on a glorious no thru road, surrounded by walking path access & boasting a SOUTH FACING BACKYARD will leave you breathless! KLAIR CUSTOM HOMES continues to offer value through quality & upgrades that are second to none! This 2 story plan offers INCLUDED APPLIANCES including the washer and dryer. (upgraded gas cooktop & built in oven) , electric fireplace, walk through pantry (with built in shelving/no wire racks), MAIN FLOOR DEN (could be lovely playroom or music/library space) & upper level BONUS ROOM with custom ceiling details! Upper level laundry! Side entrance! Gas hook up for BBQ, cedar deck with glass inserts, aggregate concrete, cement Hardie board exterior all in the most desirable location in Chappelle! AB New Home Warranty & all the builder systems and processes in place to offer seamless ownership over time! RPR with compliance & double attached garage with existing gas line. Close to all things convenient. Welcome Home! (id:58356)
#504 10028 119 St Nw
Edmonton, Alberta
Welcome to this luxurious 1,377 sq ft executive condo in the heart of Edmonton’s sought-after Wîhkwêntôwin neighbourhood. Flooded with natural light, this home features breathtaking downtown views, a bright formal dining area with balcony access, and a spacious living room surrounded by floor-to-ceiling windows. Rich hardwood flooring flows through the living room, dining space, and modern kitchen. The large primary bedroom offers a walk-in closet and a spa-inspired 5-piece ensuite with granite counters, dual sinks, an oval soaker tub, and walk-in shower. Additional highlights include in-suite laundry, high-end finishes, and two titled underground parking stalls. Enjoy access to amenities like a fitness center, social room, and guest suites. Steps from the river valley, Victoria Golf Course, shops, restaurants, and Jasper Ave—with quick access to Groat Road and 109 Street. Urban living at its finest in one of Edmonton’s most desirable communities. All this home needs is YOU! (id:58356)
1083 Watt Pm Sw
Edmonton, Alberta
This beautifully kept half-duplex feels like new and includes central A/C, 3 bedrooms, 2.5 baths, and a double detached garage. Designed for both comfort and style, it features quality upgrades throughout. The main floor welcomes you with a spacious foyer, a bright living room filled with natural light, and a modern kitchen with quartz countertops and stainless steel appliances. Upstairs offers a smart, functional layout with a bright primary bedroom featuring a 3-piece ensuite and walk-in closet, plus two additional bedrooms and convenient upper-level laundry. The basement is wide open with sleek epoxy flooring and tucked-away utilities—ideal for future development. Step outside to enjoy a freshly painted deck and a fully landscaped backyard, perfect for relaxing or hosting. Located within walking distance to a K–9 school, parks, and shopping, this move-in-ready home blends style, function, and convenience. (id:58356)
12212 124 St Nw
Edmonton, Alberta
Welcome to the perfect blend of luxury, comfort, and convenience—ideally located in a central, sought-after neighborhood! This stunning, fully upgraded home features a spacious open-concept layout with a grand living room, elegant dining area, and a stylish 2-piece powder room on the main floor. The custom modern kitchen is a chef’s dream, complete with a massive island, sleek finishes, and a generous walk-in pantry.Upstairs, enjoy 3 oversized bedrooms, including a serene primary suite with a spa-like 5-piece ensuite and walk-in closet. A second full bath and convenient upstairs laundry make everyday living effortless. The separate entrance offers excellent in-suite potential—perfect for extended family or income opportunities. Step outside to your beautifully landscaped, oversized backyard with a huge deck, ideal for relaxing or entertaining. A double detached garage adds extra convenience. Flooded with natural light from large windows and just minutes from schools, shopping, dining, and transit. (id:58356)
9111 175a Av Nw
Edmonton, Alberta
Fabulous move-in ready 3 bed, 3 full bath house in Lago Lindo. This wonderful 4 level split offers several different living spaces with all levels finished. Many upgrades throughout the home. Upstairs is 2 very large primary suites with their own renovated ensuite and generous sized closets. The main floor features hardwood flooring and classy light fixtures. A nicely updated kitchen with stainless appliances and ample storage and counter space. Garden doors off the kitchen takes you out the a nice deck in the south facing, fully fenced back yard. On the 3rd level is a large family room with a 3rd bedroom and another full bath. The fully finished basement offers even more living space and a nice laundry closet. Double attached garage easily fits 2 cars. Tucked away in a cul-de-sac but close to public transportation and schools. Newer furnace and hot water tank! Welcome home. (id:58356)
4147 37a Av Nw
Edmonton, Alberta
LIKE NEW! This fully renovated 4 bedroom 3 bath bilevel is ready to move in! Located steps from the ravine in desirable, established Kiniski Gardens, this home would rival any new home on the market! Boasting over 2000 sq ft of newly developed space, this home will please the most discerning of buyers. Step inside the bright open front foyer & you are welcomed by high ceilings & modern decor. The Livingroom has new wide plank flooring that leads you into the brand new kitchen. The chef in the family will love the quartz countertops & stainless appliances. You'll enjoy summer entertaining on the south facing multi-level deck with Gas BBQ hookup! The Primary bedroom has an ensuite bath & looks out to the back yard. A formal dining room, 4 pce bath with jacuzzi tub & 2nd bedroom complete this level. The lower level features 2 more bedrooms, a brand new 3 piece bath with tiled shower, a laundry room & a huge family room ideal for movie nights. A nice walk to parks, shopping & schools.This is a must see home! (id:58356)
#16 7293 South Terwillegar Dr Nw
Edmonton, Alberta
Condo fees INCLUDE heat and water in this well-maintained, move-in-ready townhouse located in the vibrant South Terwillegar community. Offering 1,750 sq. ft. of thoughtfully designed living space, this bright end-unit features 3 spacious bedrooms and 2.5 bathrooms. The main floor boasts a welcoming living area with a cozy gas fireplace, a modern kitchen with ample cabinetry, stainless steel appliances, and a functional island with seating. Step out onto your private balcony, perfect for morning coffee or evening relaxation. A convenient 2-piece bathroom and in-suite laundry add to the practicality. Upstairs, the spacious primary bedroom includes a walk-in closet and a 4-piece ensuite with a separate tub and shower. Two additional bedrooms and another full bathroom complete the upper level. The home also offers a single attached garage plus front driveway parking. Close to Highway, schools, parks, shopping, and the Terwillegar Rec Centre—this home combines comfort, convenience, and location, Don't miss it. (id:58356)
20 Walters Pl
Leduc, Alberta
Designed with comfort and style in mind, this expansive 2005 bi-level is the perfect retreat for a growing family. Offering 4 spacious bedrooms (2 up, 2 down) and 3 full baths, it’s crafted for both function and ease of living. Recent upgrades include a brand new furnace and hot water tank (2024), plus central A/C (2021) for year-round comfort. The bright U-shaped kitchen features a massive pantry and a sunlit dining area with access to a west-facing deck—ideal for summer barbecues. The main floor living room with gas fireplace invites cozy gatherings, while the fully finished lower level boasts a generous rec room with a second fireplace. A 23x28 heated garage provides endless space for projects or storage. The fully fenced yard adds privacy and space to roam. Ideally located near schools, shopping, trails, and the golf course with quick access to Hwy 2 and the airport— lifestyle and location await! (id:58356)
63 Westbrook Dr Nw
Edmonton, Alberta
RAVINE BACKING PROPERTY with sprawling views and tranquil natural surroundings on prestigious Westbrook Drive. Imagine the possibilities of developing your DREAM HOME on one of the city's most sought-after streets. With 16,490 SqFt (0.38 acres) of prime land, the lot features a slightly pie-shaped design, nearly resembling a perfect rectangle. It boasts a frontage of 75.6 feet and a depth ranging from 180 to 193 feet. The current owners have already professionally drafted a STUNNING 4800 SF walkout bungalow with a triple garage with BOSS designs that can be transferred to a new owner. Offering an opportunity to adjust the plans to suit your specific taste and needs or build as is! PLUS a Geotechnical report from 2019 is available. (id:58356)
#11 100 Jensen Lakes Bv
St. Albert, Alberta
Welcome to this stylish & modern townhome in the sought-after Jensen Lakes Beach Community! Offering the perfect blend of contemporary design & low-maintenance living, this home is ideal for those who appreciate both comfort & convenience. Step inside to discover a thoughtfully designed layout featuring two spacious primary suites, each with own ensuite & WIC—perfect for professionals, roommates, or small families. The trendy kitchen is a showstopper, boasting sleek finishes, ample storage & built-in bench nook that creates a cozy dining space. Flooded with natural light, the south-facing patio is the ideal spot to unwind or entertain, offering a sun-soaked retreat year-round. On the entry level, a versatile den & 4-piece bath provide additional flexibility—perfect for a home office, guest space, or workout area. Complete with single attached garage, this home offers a maintenance-free lifestyle, allowing you to spend more time enjoying the beach, parks, restaurants, & nearby schools, all just steps away. (id:58356)
10965 129 St Nw
Edmonton, Alberta
This exquisite infill property, situated along a tranquil tree-lined street, offers 2,612 square feet of fully developed living space. The gourmet kitchen is meticulously designed for entertaining and features ample counter space, including a central island. An electric fireplace, elegantly adorned with black tiles, adds grandeur to the living room. The second floor comprises three spacious bedrooms, with the master bedroom boasting a luxurious spa-like ensuite. The basement features a 2 bedroom LEGAL SUITE with a separate entrance, complete with all necessary appliances. A spacious sun deck with aluminum railings provides an outdoor oasis. This property exudes unparalleled elegance and offers a lifestyle that is truly exceptional. It is an exceptional property. Proximity to the University of Alberta and the downtown core. (id:58356)
14311 23 St Nw
Edmonton, Alberta
Home Sweet Home !!! The perfect 3 bedroom, 2 washroom, 2 storey townhouse with an Exceptional Fenced South Back Yard which sides and backs more spacious residential back yard settings. Exhilarating Special Feeling of experiencing the best of the scenic outdoors from Your living room ... The perfect location close to schools, parks, and services, major shopping big box stores, transportation close, a short distance just minutes walk or drive. Claremont Place has had windows, doors etc exterior upgrades over the years. Kitchen & dining, living room adjoining, makes for an excellent floor plan allowing natural light to flow through the main floor. Upgraded Maple Kitchen cabinetry and complimenting washroom vanities provide elegance. The lower level is partly developed but is basically Your canvas to finish as required making a lot of living space on three separate levels. Amazing potential to build equity in a residential setting. Great VALUE and Great Lifestyle with Years of comfort and enjoyment here (id:58356)
103 Stiles Bn
Leduc, Alberta
Welcome to this beautifully maintained Homes by AVI 2022 build, nestled in the desirable Southfork community of Leduc, close to walking paths/ponds. This contemporary 3-bedroom home boasts an open, airy design, creating a seamless flow. The heart of the home is the kitchen, featuring sleek, brand-new appliances, generous cabinetry, and plenty of counter space—ideal for both cooking and entertaining. The bright and welcoming living area is adorned with large windows, allowing an abundance of natural light to flood the space, with several upgrades throughout. Retreat to the spacious primary bedroom, which offers a private ensuite, providing the perfect sanctuary for relaxation. The upstairs bonus room is an additional highlight, offering a flexible space that can easily adapt to your needs—whether it’s a cozy home office, a playroom, or a media room. Convenience is key with a separate side entry that leads to the unfinished basement, this versatile space holds potential to be developed into a future suite. (id:58356)
11633 St Albert Tr Nw
Edmonton, Alberta
Introducing this exquisite custom-built duplex with NO CONDO FEES! Offering 3 spacious bedrooms, 2.5 luxurious baths, and a versatile bonus room, this home exudes sophistication. The main floor is a showstopper, featuring a stunning floor-to-ceiling custom-designed feature wall with a 3D fireplace, complemented by 9 ft ceilings throughout. The beautifully appointed kitchen w/s.s appliances at the rear of the home flows into a large dining area & an expansive living room, perfect for both intimate gatherings & entertaining. The spacious primary bed offers a full ensuite, a large closet & a beautiful feature wall. The basement, also with 9 ft ceilings, offers a SIDE ENTRANCE & is roughed in for a future LEGAL BASEMENT SUITE. Located just minutes from Westmount Shopping Centre, Ross Shep school, major hospitals, & top universities, this property is the ideal blend of luxury and convenience. Don't miss your chance to own this move-in read, fully landscaped, meticulously crafted home w/Double garage. (id:58356)
10 Eldorado Dr
St. Albert, Alberta
**4 beds, 3.5 bath, double oversized garage & fully finished basement** Nestled on a prime corner lot in the coveted Erin Ridge, this exquisitely upgraded home offers a perfect blend of luxury and convenience. With a spacious, open floor plan, it’s ideal for both entertaining & relaxing. Enjoy cozy evenings by the 2-way wood-burning fireplace or create culinary masterpieces in the chef-inspired kitchen, boasting ample counter space & high-end finishes. Gleaming upgraded hardwood spans the main+upper levels, adding warmth throughout. The fully fin basement includes a large rec room, theatre room, a bedroom + full bath. Over $200k in renovations provide a fresh, modern feel. Retreat to the primary suite, featuring a Jacuzzi & double sink. Located across from a French immersion school, quick access to Henday, & just five minutes from Sturgeon Hospital, this home offers unbeatable convenience. With a striking acrylic stucco exterior, stunning curb appeal, & luxurious finishes, you don't want to miss this! (id:58356)
6616 Knox Pl Sw
Edmonton, Alberta
Thinking staycation? This Immaculate triple attached garage home with a private backyard oasis in the Arbour Estate Homes of Keswick is the answer! Located within the boundary to Joey Moss School! Step inside your thoughtfully designed living space offering soaring 9 to 11-foot ceilings, oversized windows with custom coverings provides plenty of natural light, & modern, high-end finishes throughout. The open-concept design flows into a grand vaulted family room, creating an airy & inviting ambience. Upstairs provides 3 generously sized bedrooms, 2 full bathrooms, bonus room & spacious laundry room. Primary bedroom features large walk in closet & stunning 5 piece ensuite. Backyard retreat with 12x30 ft inground heated pool surrounded by sun warmed stamped concrete, trees, custom pool shed, sidewalk to front. Designated school Joey Moss only 1 block away, Harry Ainlay designated high school. No smoking/animal home, smart/programmable thermostat, 150 amp electrical panel. Fantastic 44 ft frontage ESTATE LOT. (id:58356)
28 Eastcott Dr
St. Albert, Alberta
Welcome to the heart of sought-after Erin Ridge! This stunning 4 bedroom, 2.5 bath home boasts over 3000 sq ft of living space with a spacious open concept design, a MASSIVE family room upstairs, and a FULLY FINISHED basement. Highlights include beautiful hardwood flooring, freshly painted walls and baseboards, two cozy electric fireplaces, and a large deck with a gazebo, perfect for year-round entertaining. Additional features include: a newer furnace, A/C, and an oversized garage. Conveniently located in the heart of St. Albert, you are close to parks, playgrounds, schools and an abundance of shopping options. This home is the perfect blend of comfort, convenience, and location! (id:58356)
