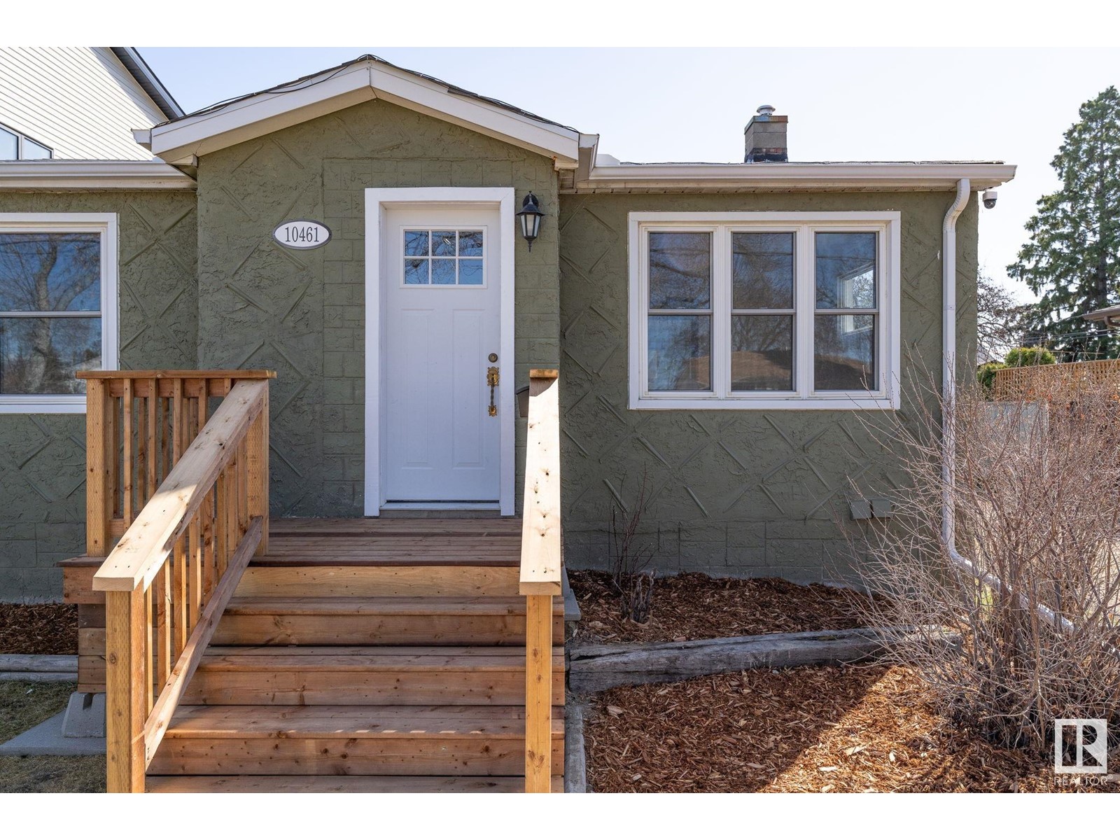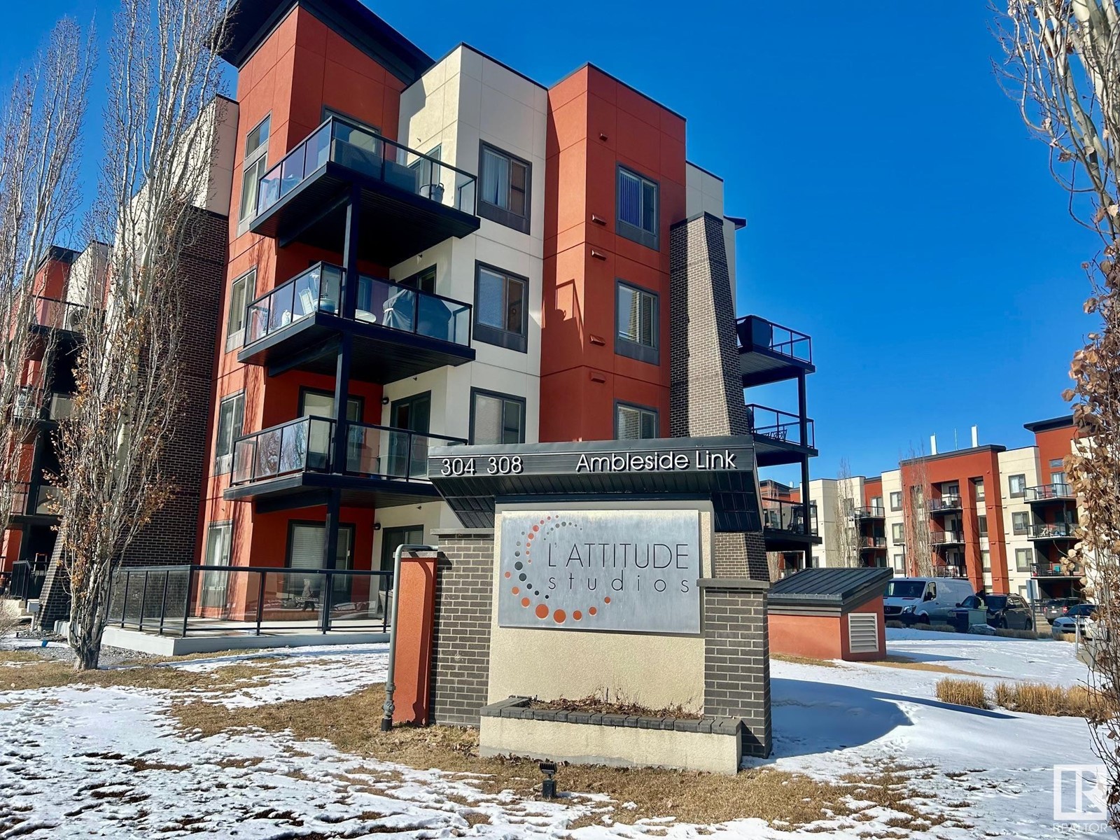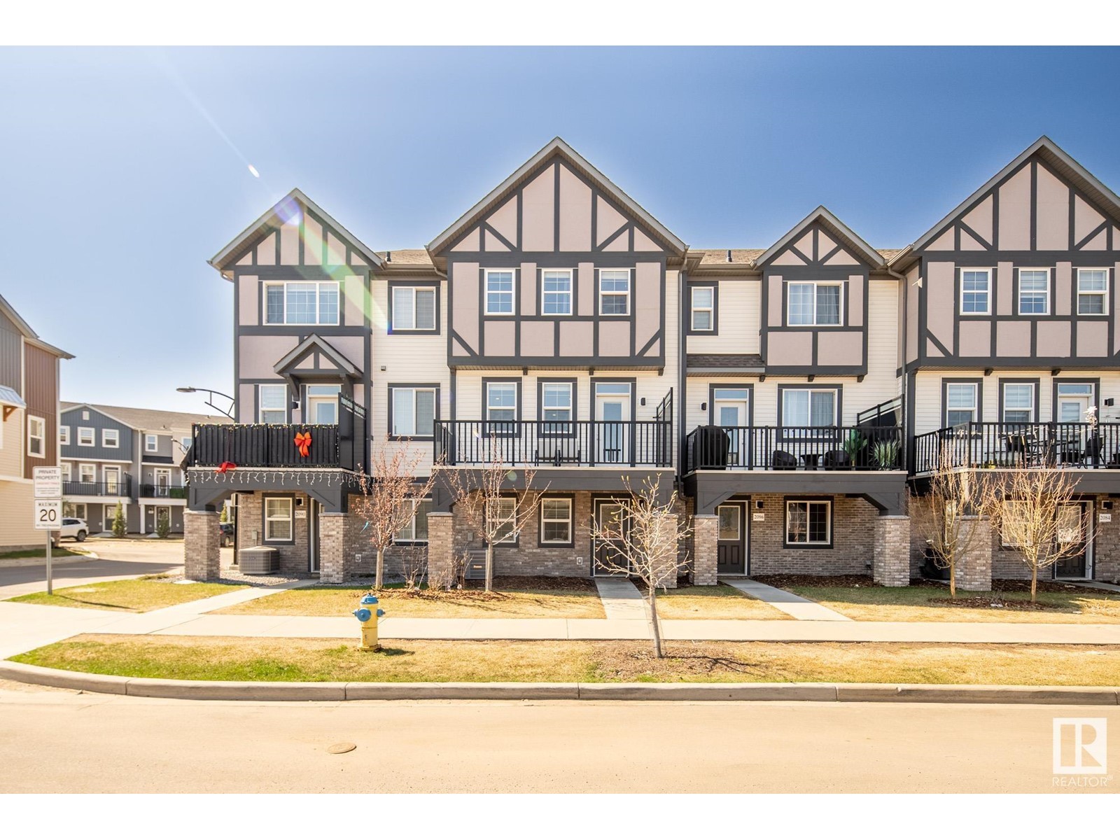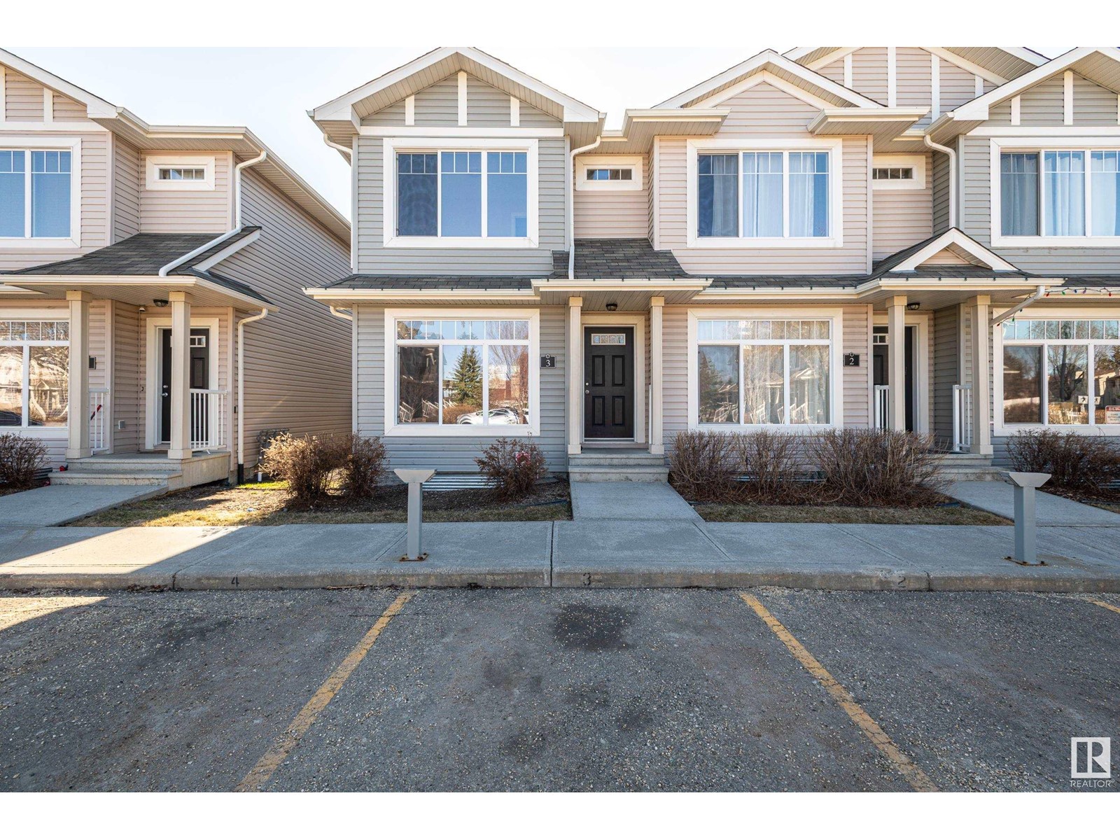#1201 10319 111 St Nw
Edmonton, Alberta
Experience elevated city living in this 12th-floor penthouse, designed for those who value space, style, and spectacular views. With 22-ft ceilings and floor-to-ceiling windows, this 2-bedroom, 3-bathroom residence is flooded with natural light and offers unobstructed downtown views. Inside, you'll find refined finishes, a layout ideal for entertaining. The bright primary bedroom features a 4 piece ensuite as well as a well appointed walk in closet. The second bedroom is located on the second floor and features a 4 piece bathroom with steam shower. Enjoy your mornings out on your private 140 ft balcony. Step into a blend of sophistication, space, and city energy—this is penthouse living at its finest. This condo comes with 2 titled parking stalls. (id:58356)
13120 123 Av Nw
Edmonton, Alberta
Welcome to this beautifully renovated 3+1 bedroom, 2-bathroom bungalow that blends vintage charm with modern upgrades. Set on a spacious 12,000+ sq ft lot, this 1954 home features fresh paint, an upgraded kitchen with modern appliances, updated bathroom, central vacuum, newer roof, sewer line, and electrical. A laundry chute adds a nostalgic touch. The professionally landscaped front yard and magical backyard create the perfect indoor-outdoor lifestyle. Gardeners will love the 11-12 raised beds, 17 haskap berry trees, raspberries, strawberries, saskatoon berries, apple and hazelnut trees, rose bushes, and perennials. Ideal for relaxing or entertaining, this backyard oasis is serene and sustainable. Extras include ample RV parking and generous storage. Located in a quiet, established neighborhood close to parks, schools, and amenities—this one has it all! (id:58356)
11930 50 St Nw
Edmonton, Alberta
WOW!! This extensively upgraded bungalow is beautiful! Bright, European kitchen with pantry drawer slides and ceramic backsplash tile. Large living room w. adj. dining room ideal for entertaining or media. Two bedrooms on main floor with upgraded 4 piece bathroom. Upgraded colonial interior doors, crown moldings, high profile baseboards and casings, fixtures, lighting, interior paint, vinyl siding, concrete patio. Basement is fully finished and features a spacious kitchen, large bedroom, 3 piece bathroom, and rec room. Newer SHINGLES ('20. w. lifetime guarantee). NEW VINYL FLOORS. NEW HW TANK ('25), 100 amp e-panel. DOUBLE DET GARAGE is heated and has NEWER FLOOR, NEWER E-PANEL, and parking pad. Yard is gorgeous with brick patio, flowers, trees, and fenced. (id:58356)
10461 159 St Nw
Edmonton, Alberta
MOVE-IN-READY 4-bedroom bungalow with central location and large subdividable lot (50ft x 143ft)! Some of the many updates over the years include: FURNACE 2021, SEWERLINE 2023, HWT 2017, MAIN FLOOR BATHROOM RENO 2019, BASEMENT BATHROOM RENO 2015, WINDOWS 2014, SHINGLES 2011. 3 bedrooms on main level with a large living room, dining room, and bright kitchen with stainless steel appliances. Lower level offers a large rec-room, 4th bedroom with 3-piece ensuite, and storage/laundry room. Enjoy sunny mornings on your East facing deck & evening firepits in your large, landscaped & fully fenced backyard. Keep your vehicles covered in the massive 22x28 garage with an additional 9x28 storage shed attached. Convenient Central-West location just 10 minute drive to either Downtown or U of A! This is a great home to move in and enjoy, or to pick up as a rental property with future development potential (lots of new development happening in the neighourhood already, and future LRT line nearby!). Come check it out! (id:58356)
9249 223a St Nw
Edmonton, Alberta
Custom-Built 2 STOREY Masterpiece in Secord. Offers elegance, and magnificent living spaces. Main Floor has Soaring High 9 Foot Ceilings, Large living space with its warm open floor plan is imbued with natural light. The Chef’s kitchen is outstanding from every angle, showcases tasteful finishes such as quartz counters, custom cabinetry, Huge island, Pot Lights, and a Walkthrough Pantry. Upper Level Feature’s 3 bedrooms, and a Large Bonus Room with plenty of windows. The Master retreat showcases a luxurious 5 piece ensuite, free standing soaker tub, shower, his and her sinks & walk-in closet. The 2 bedrooms, Full bathroom and Upstairs Laundry. SEPARATE ENTRANCE to the Basement with potential for a LEGAL Basement Suite, 9 Foot Ceilings, 2 Windows, Two Bedrooms. Home Extra's: Custom built-in cabinets in rear entry and master bedroom closet, R22 insulation in home, on demand water, 9' basement, corner lot, extra windows. Walking Distance to the Lewis Estates Rec Centre Coming Soon. You'll Love This Home! (id:58356)
#333 308 Ambleside Link Li Sw
Edmonton, Alberta
Discover modern living in this stylish 2-bedroom, 2-bathroom condo at L’Attitude Studios in Ambleside! This bright third-floor unit features new lighting, fresh paint, and brand-new appliances, including a fridge, microwave hood fan, and electric range. The open-concept layout offers 9-foot ceilings, a spacious living area, and a sleek kitchen with ample cabinetry and a breakfast bar. The primary bedroom boasts a walk through closet and private ensuite, while the second bedroom is perfect for guests or an office. Enjoy in-suite laundry, a private balcony, and heated underground parking with a locked storage space. Building amenities include a fitness center, guest suite, and social room. Steps from Currents of Windermere, with shopping, dining, and parks nearby. Easy access to transit and major roadways. A must-see for those seeking comfort, convenience, and extra storage! (id:58356)
2546 Orchards Wy Sw
Edmonton, Alberta
End unit! No condo fee! AC + a finished basement? Epic 2-tier composite deck, over 245 sqft? New refrigerator and nearly-new HWT? What else would you want in a home? Steps from schools, parks, transit + shopping; this lovely Orchards townhome really should be compared w a duplex because when you add the size of finished basement you have over 1887 sq ft of living space. Open-concept main floor living w 9 ft ceilings + luxury vinyl plank flooring. Kitchen w quartz counters, island, S/S appliances, + pantry. Rear entry has BI backpack alcove w storage. Upstairs primary BR complete with WIC + ensuite featuring a walk-in shower. Upstairs laundry closet. Two more BRs and a full main bath on the upper lvl. Basement features large rec room 26’8” by 17’11” w finished drywalled ceilings. A half bath and 3 storage closets compliment the bsmt. Garage; insulated + drywalled. Back yard has shed too! As part of Orchards HOA you have access to Club House w programs for the family; skating rinks; splash park and more! (id:58356)
2454 Ware Cr Sw
Edmonton, Alberta
*8 Things to Remember* 1. OVER 2,800 sqft Living Space w 4 BEDS +3.5 BATHS built by Cantiro Homes (Formerly Dolce Vita Homes) in ONE at WINDERMERE 2. *9ft Ceiling, HARDWOOD FLOORS, GAS Fireplace and OPEN CONCEPT living and Dining area w View of SOUTH WEST- FACING LANDSCAPED Yard w TREE LINE and Newer COMPOSITE DECK 3. Gourmet Kitchen_Two-TONE CABINETS, QUARTS COUNTERTOPS, Extended Island, 220v Plug, GAS STOVE and a WALK THROUGH PANTY 4. NO WORRY about the ELECTRICITY BILL from running A/C in Summer. **SOLAR PANELS**(22K Value) bring it down to NET ZERO or even EARN your CREDITS! 5. MASTER w Spa-like Ensuite_Frameless GLASS SHOWER, Soaker Tub w Handshower, DOUBLE SINKS and a HUGE WALK IN CLOSET 6. NO CARPET Upstairs! LG Laundry set, 2 large bedrooms & a VAULTED-Ceiling BONUS ROOM perfect for a family lounge. 7 FULLY FINISHED BASEMENT_Developed w PERMITS Includes a 4th BEDROOM, FULL Bath, and BONUS room for Entertaining! 8. WALKING DISTANCE to TWO SCHOOLS, and quick access to Anthony Henday *MOVE IN READY* (id:58356)
2088 Wonnacott Wy Sw
Edmonton, Alberta
*7 Things to Remember* 1. This SPACIOUS 3 beds+2.5 bath townhome offers over 1,600 sqft of comfortable living in a FAMILY-FRINEDLY Community in Aurora 2.BRIGHT & Welcoming Living space with LARGE WINDOWS that fill the Home with NATURAL LIGHT ALL Day Long+ 9ft CEILING and Luxury Vinyl Plank flooring 3. UPGRADED KITCHEN_WHITE-GREY Cabinetry, TILE BACKSPLASH, STAINLESS STEEL APPLIANCES & QUARTZ COUNTERTOP w an EXTENDED BAR Seating Area—Perfect for Entertaining 4. Living room features a FIREPLACE and opens onto a SPACIOUS BALCONY w a GAS LINE *Ideal for Summer BBQs! 2-pcs powder room completes this level. 5. MASTER includes a Walk-In Closet and a PRIVATE ENSUITE w a WINDOW. Two Additional Good-Sized Bedrooms & 4-pcs Main bathroom complete the upper level. 6. NEWER CENTRAL A/C (2024), DOUBLE ATTACHED GARAGE, QUARTZ COUNTERTOPS THROUGHOUT, Tiled bathrooms, UPSTAIR LAUNDRY ROOM and a MAIN FLOOR DEN for your convenience. 7. LOW CONDO FEES! PRIME LOCATION - Steps from a K–9 SCHOOL and PARK. *MOVE IN READY!* (id:58356)
3474 Kulay Green Gr Sw
Edmonton, Alberta
**7 Things to Remember** 1. BETTER THAN NEW! Stylish CANTIRO BUILT Home with over 2,245 sqft, 3 beds+2.5 baths in Edmonton's South-after ONE AT KESWICK 2. OPEN CONCEPT LAYOUT featuring *WALL TO WALL WINDOWS*, soaring 9ft CEININGS, LUXURY VINYL PLANK(LVP) Flooring, UPGRADED GLASS RAILS and OPEN RISER STAIRS - BRIGHT, MODERN and AIRY 3. Kitchen w GRANITE COUTERTOPS, S/S Appliances and beautifully finished TWO TONE CABINETS-Matt Blue Grey 36 upper and WHITE lowers. Plus a WALK THROUGH PANTRY. 4. Enjoy of 2-Storey OPEN TO ABOVE ceiling in the Living area and REMOTE-Controlled CUSTOM BLINDS throughout the home. 5 Master Includes WALK IN CLOSET, SPA-LIKE ENSUITE with Tiled Shower(to Ceiling) featuring a built-in NICHE and Freestanding Tub w HAND SHOWER. 6. Two more generous bedrooms, Full baths, a cozy BONUS ROOM and UPSTAIRS LAUNDRY with Premium SAMSUNG Steam Washer/Dryer Set 7. EXTRA Features_ Central A/C, KINETICO WATER SYSTEM w SOFTENER, DECHLORINATOR & DRINKING Water FILTER **CLOSE TO K-9 School** (id:58356)
#108 10518 113 St Nw
Edmonton, Alberta
Nestled on the vibrant north side of Oliver Square and just a short stroll from the iconic Rogers Place, this exquisite condominium offers a sophisticated open-concept design with soaring ceilings and unparalleled finishes. The gourmet kitchen is a chef’s dream, featuring stunning granite countertops, a spacious central island, and top-of-the-line stainless steel appliances. The expansive living area, adorned with premium laminate flooring, is flooded with natural light through large windows, creating an inviting and airy atmosphere. The generously sized master bedroom easily accommodates a king-sized bed and includes a walk-through closet, leading to a luxurious three-piece en-suite with a walk-in shower. The second bedroom/den provides flexible space, perfect for a home office, creative studio, or guest room. Additional highlights include a four-piece main bathroom and a well-appointed laundry room offering ample storage solutions. Step outside and unwind on your large concrete patio! (id:58356)
#3 6032 38 Av Nw
Edmonton, Alberta
Charming Townhouse in Greenview – Ideal Location & Lifestyle! Welcome to this delightful townhouse nestled in the heart of family-friendly Greenview! Located in a peaceful neighborhood, this home is just steps from Greenview School, and within walking distance to Hillview School, scenic parks, and everyday conveniences including Mill Woods Town Centre, public transit, and the LRT. With quick access to major routes and close proximity to industrial employment hubs, commuting is a breeze yet you’ll still enjoy the serenity of residential living. Plus, for golf lovers, a stunning course is only minutes away, offering the perfect way to relax after a long day. Inside, you’ll find a spacious layout filled with natural light, ideal for families, first-time buyers, or savvy investors. Whether you're planting roots or expanding your portfolio, this home is a smart move in a thriving community. Additional parking at $20.00/month Some photos Digitally Staged (id:58356)












