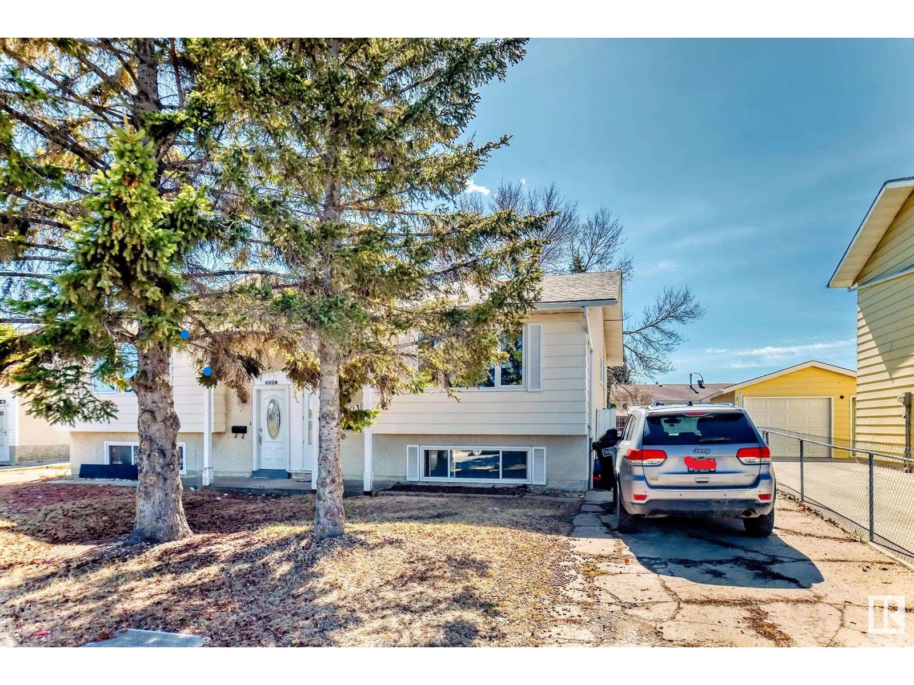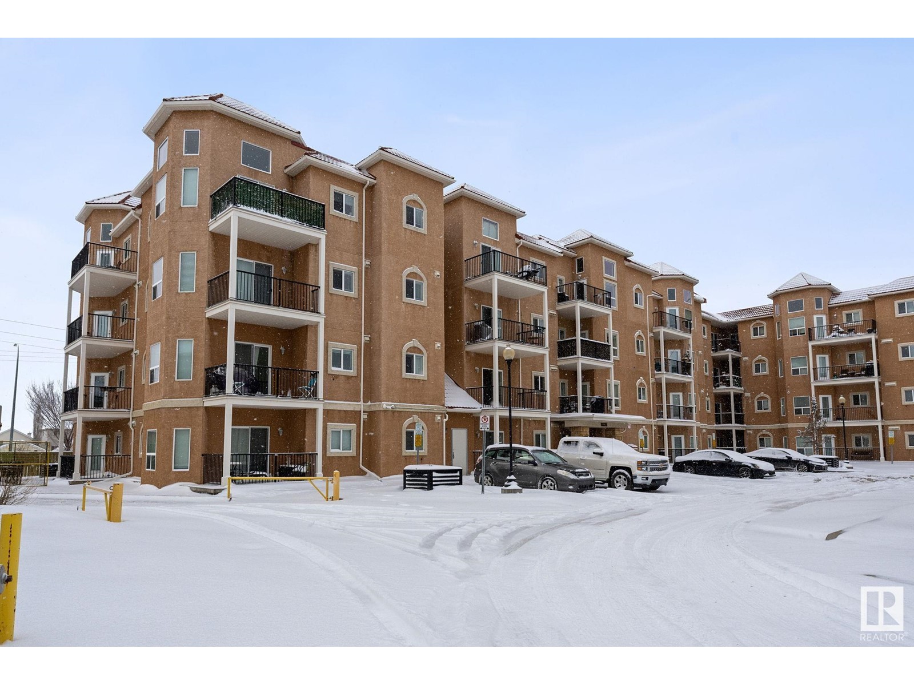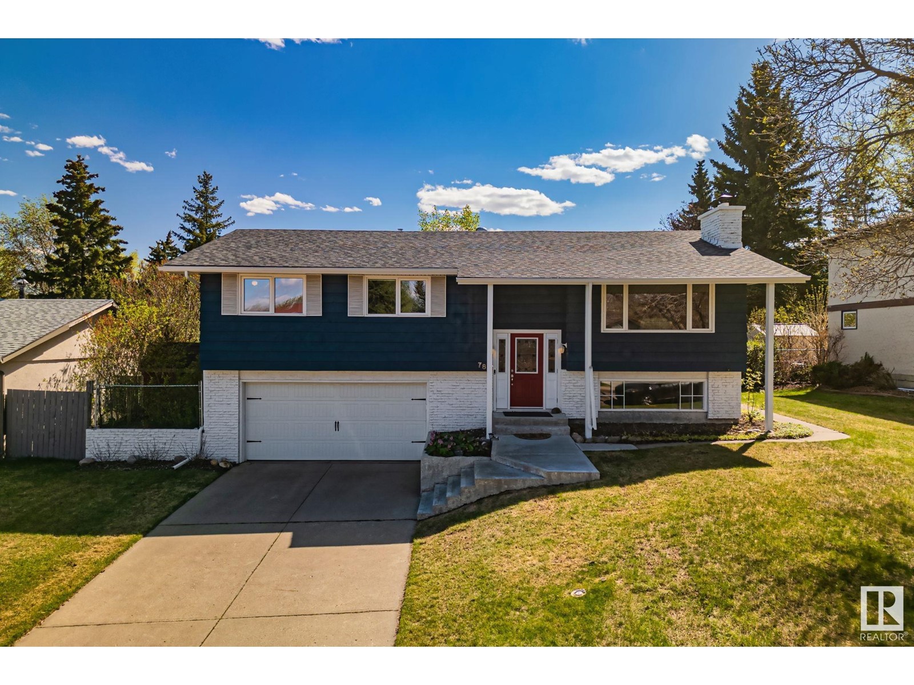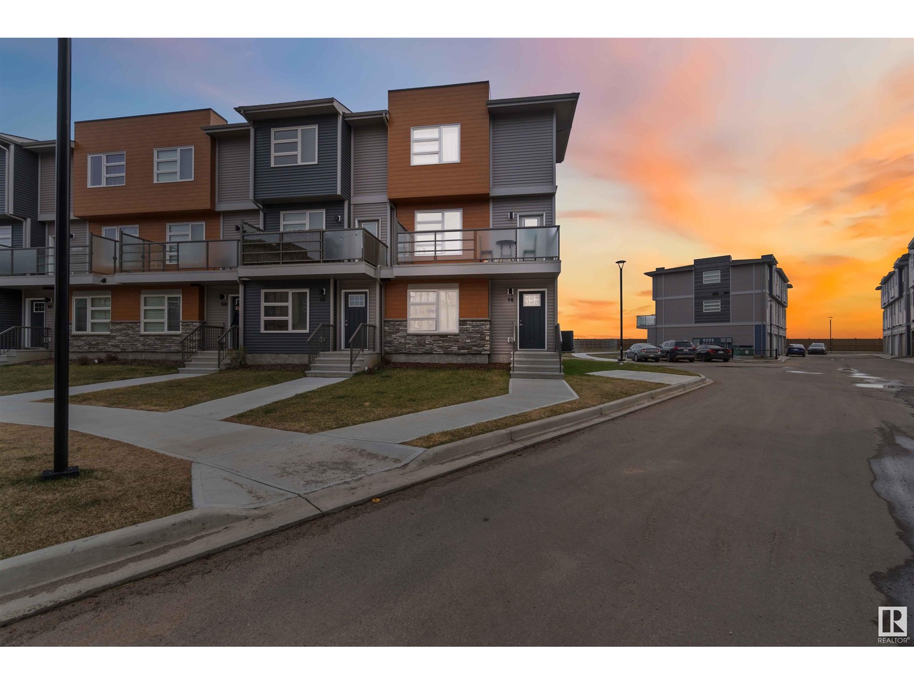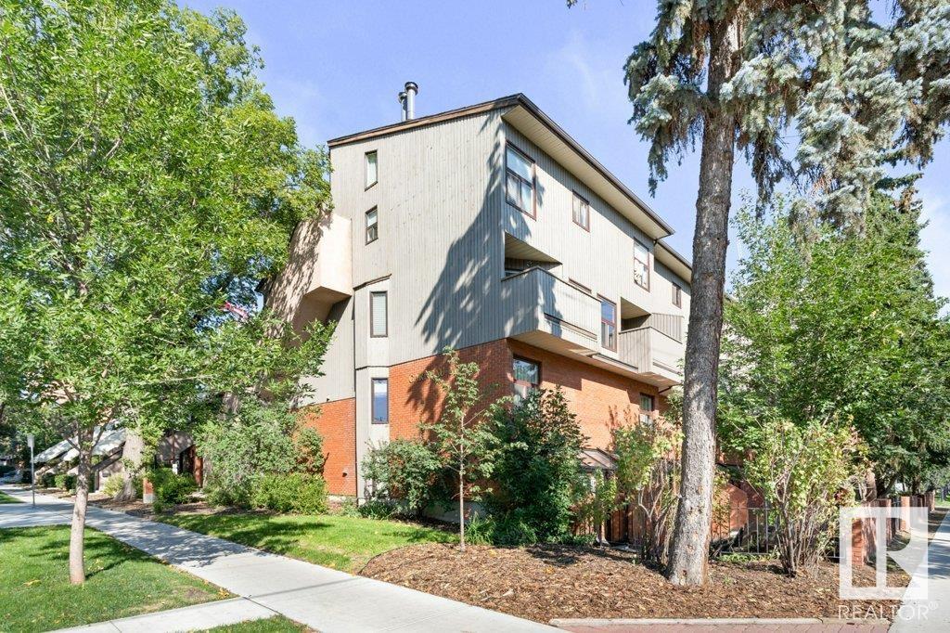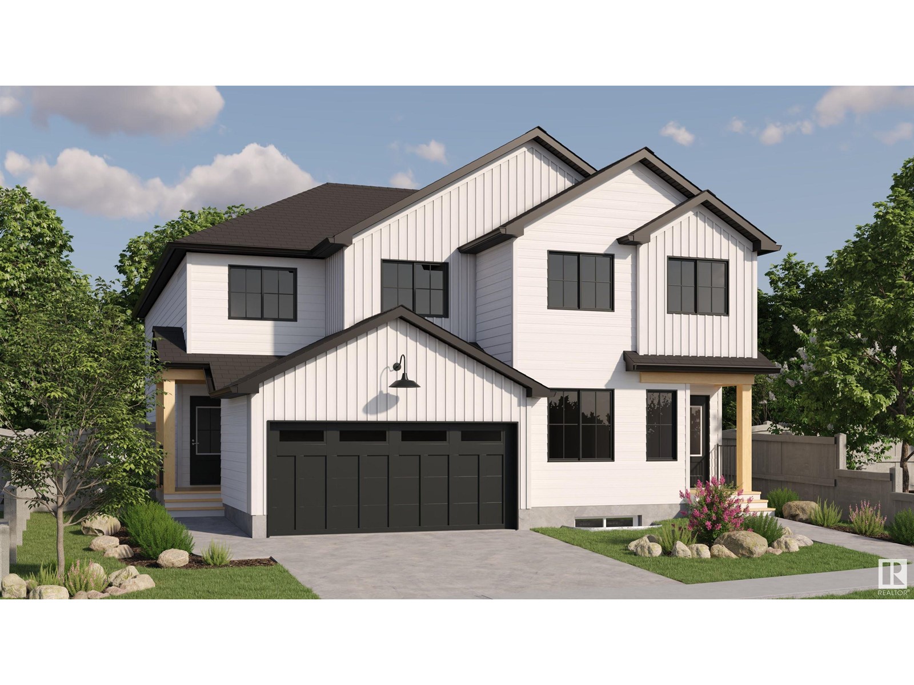9837 77 Av Nw
Edmonton, Alberta
Experience elevated living in this exquisite 2,554 SqFt home, nestled in Edmonton's coveted Ritchie Neighbourhood. Built in 2021, this residence showcases superior craftsmanship with high-end fixtures, premium appliances, & custom cabinetry throughout. The chef's kitchen is a culinary masterpiece, seamlessly flowing into expansive living areas designed for both comfort & sophistication. Featuring 3 spacious bedrooms, 2 luxurious 5-piece bathrooms, & an additional 2-piece powder room, every detail exudes elegance. The oversized double detached garage includes a legal suite, currently generating impressive Airbnb income -- we have the financials! An unfinished basement with a separate side entrance offers potential for a 2-bedroom legal suite, enhancing investment opportunities. Situated steps from Ritchie Market's vibrant eateries & boutiques, Mill Creek Ravine's scenic trails & swimming pool, & top-rated schools like École J.H. Picard & Hazeldean School, this property epitomizes upscale urban living. (id:58356)
17313 82 Av Nw Nw
Edmonton, Alberta
INVESTORS ALERT!! This 4 spacious bedrooms and 2 bathrooms home is situated in the desirable neighborhood of Thorncliffe with ample street parking, easy access to amenities, parks, public transit, and a short walk to WEST EDMONTON MALL and directly opposite a Playground . This home combines comfort with practicality. The generous layout includes 2 bedrooms, a full size kitchen, large pantry, living room and full bathroom upstairs. While basement has 2 bedroom, second kitchen, family room, full bathroom and laundry ensuring convenience for everyone. A fully fenced expansive backyard, featuring a large deck, fire pit, storage shed and mature trees—ideal for unwinding or hosting outdoor gatherings. This equipped and well maintained home is ideal for first time buyers & investors alike currently fully rented and generates $2,500 monthly. Don't miss out on this fantastic Edmonton gem! (id:58356)
#115 13835 155 Av Nw
Edmonton, Alberta
Welcome to Tuscan Village in Carlton! This ground-floor unit offers 2 bedrooms, 2 bathrooms, and an open-concept layout perfect for modern living. The spacious primary bedroom features a pass through closet and private ensuite. Enjoy the convenience of in-suite laundry and a balcony —ideal for relaxation. This home also includes 2 assigned underground parking stalls for security and comfort. Located close to transit, schools, shopping, and with easy access to Anthony Henday & St. Albert, this is a fantastic opportunity for homeownership instead of renting. (id:58356)
10 Walters Co
Leduc, Alberta
Beautiful walkout home in Windrose, backing onto the lake. Fully finished 5-bed, 4-bath home w/ plenty of space. The main floor showcases 2 living rooms – one w/ a new stone fireplace, hearth, & 100-yr old reclaimed mantle – a flex space, half bath, PLUS a large kitchen featuring quartz countertops, new backsplash, updated cabinets & hardware. The dining room accesses the deck overlooking the lake. The renovated mudroom includes quartz counters. Upstairs has 3 huge bedrooms, w/ the primary featuring a private balcony, a spacious walk-in closet & spa-like ensuite w/ dual sinks. The upper level is completed w/ a remodeled 4-pc bath. The basement includes in floor heat, a walkout rec room, 4-pc bath, huge bedroom, & ample storage. This home is loaded w/ upgrades, including A/C, HW on demand, water softener, white oak engineered hardwood, new carpet/pad in bedrooms & stairway, new lighting throughout, & new fridge, stove, & hood vent. HEATED attached garage, driveway extension, and new concrete steps. (id:58356)
1624 57 St Sw
Edmonton, Alberta
**7 Things to Remember**1.This 3 beds+2.5 baths home spans over 1,577 sqft and is located in the Family-Friendly community of Walker. 2. Welcoming OPEN-CONCEPT LAYOUT w/LARGE WINDOWS, soaring 9ft CEILINGS, HARDWOOD FLOORING & a 3-SIDED FIREPLACE that adds warmth and charm 3.Kitchen_GRANITE COUNTERTOPS, a central ISLAND w/a RAISED EATING BAR & STAINLESS STEEL APPLAINCES 4.The HUGE primary bedroom features a WALK-IN CLOSET and a FULL ENSUITE w/a tub. TWO additional spacious bedrooms, a second full bathroom, and convenient UPSTAIRS LAUNDRY complete the upper level 5. The FULLY LANDSCAPED BACKYARD w/ a generous DECK is ideal for hosting summer BBQs and relaxing evenings 6. Endless Potential_The partially finished basement is ready for your personal touch — transform it into a home gym, man cave, or family gathering space. 7. PRIME LOCATION_ just STEPS AWAY from K9 School— NO CAR NEEDED, just WALK TO SCHOOL! Plus, CLOSE to Shopping, Public transit, and Major Highways for ultimate convenience. *MOVE IN READY (id:58356)
3 Gambel Lo
Spruce Grove, Alberta
This stunning home is located in an amenity-rich community, within walking distance to Spruce grove's new Civic Center and with quick access to Highway 16. Featuring a 9' main floor, a vaulted ceiling and a 2 Storey electric fireplace in open to above the great room. The bright L-shaped kitchen boasts quartz counters and a large island. The second floor includes 3 bedrooms, a central bonus room, and a bridge overlooking the great room. The private primary bedroom offers a 4 piece ensuite with double sinks and a walk in shower. Upgraded with 9' basement ceiling, extra windows and a 3 pc rough-in for a future bathroom. The home features metal spindle railings, white melamine shelving, durable luxury vinyl plank flooring and a Smart Home System. Enjoy natural light throughout and with no neighbors behind! (id:58356)
78 Manor Dr
Sherwood Park, Alberta
Golf Course Living at Its Finest – Backing the 13th Hole of Broadmoor! This upgraded bi-level offers 3+1 beds, 2.5 baths & an oversized heated/insulated garage with workshop. The main floor features a bright living room with cozy gas fireplace. No expense was spared on the $60K+ dream kitchen with crisp white cabinetry, quartz counters, under-mount sink & a massive central island — perfect for cooking, entertaining, or casual meals. Elegant French doors open to a sun-drenched, south-facing upper deck (completed in 2024) with sweeping golf course views — a true backyard oasis. The primary bedroom offers deck access & a renovated ensuite w/ walk-in shower. The lower level has a large family room w/ 2nd fireplace, 4th bed, laundry & garage access. Major updates in the past 5 yrs: Air conditioning, furnace, LVP flooring, concrete steps, sewer line, soffits/eaves/fascia, deck, newer windows, garage heater & HWT. Walk to schools, shopping & Kinsmen Centre. Just move in & enjoy! (id:58356)
#98 17635 58 St Nw
Edmonton, Alberta
Stylish and spacious end-unit townhouse in McConachie offering 1,595 sq ft, 3 bedrooms, and 2.5 bathrooms across three well-designed levels. This home features an open-concept layout with a bright living room, dining area, and gourmet kitchen with stainless steel appliances and granite countertops. Enjoy the outdoors on your private balcony with BBQ gas hookup. Stay comfortable year-round with central A/C. The primary suite boasts a walk-in closet and ensuite bath. A main-floor den offers the perfect space for a home office, fitness room, or play area. With high ceilings, large windows, and modern finishes throughout, this unit is truly move-in ready. Additional highlights include an upper-level laundry room, attached double car garage, and unbeatable location close to parks, schools, shopping, and transit. Low condo fees mean you can enjoy stress-free living in a growing community! (id:58356)
11134 83 Av Nw
Edmonton, Alberta
Great location close to the U of A hospital this renovated condo features new kitchen cabinets, countertops, backsplash, built-in dishwasher, microwave hood fan (all less than one year old), main floor laundry, a 2 pc bathroom and study room complete the first floor. Upper level has a spacious living/dining area with a wood burning fireplace and sliding doors to the balcony. Two good sized bedrooms upstairs and a 4 pc bathroom. Newer flooring and freshly painted throughout! Underground heated parking is titled. Walking distance to the University, Whyte Ave and the River Valley. (id:58356)
7548 110 Av Nw
Edmonton, Alberta
Ravine beauty greets you daily in this timeless luxury home blending elegance and tranquility. Spacious 2,400 sqft energy-efficient BUNGALOW with an additional 2,073 sqft of bright, finished basement space w/separate entrance. Modern open concept with 3 bdrms up and 3 down. European-style kitchen with lacquered cabinets, back-painted glass backsplash, and built-in appliances. Primary bdrm features walk-in closet, dual vanities, marble rain shower, wall mounted bidet, & on-demand hot water. Bsmt kitchen fully equipped (no stove). Energy-efficient 12insulated walls, ICF Foundation, triple pane windows, Lennox A/C, & solar-ready setup in house & garage. Integrated cameras, NEST thermostat, central vac with kickplate. Kentwood hardwood, 10ft+ ceilings, 16' entrance with custom lighting & pot lights. Family room with wood-burning fireplace, auto blinds, ravine views, and audio system. Cedar decks, 6ft cedar fence, heated greenhouse, power shed, oversized garage. Near Ada Blvd, parks, golf, university & more. (id:58356)
644 176 Av Ne
Edmonton, Alberta
Welcome to this brand new half duplex the “Laniney D” Built by the award winning builder Pacesetter homes and is located in one of Edmonton's newest north east communities of Marquis. With over 1690 square Feet, this opportunity is perfect for a young family or young couple. Your main floor as you enter has a large living area with a center kitchen perfect for entertaining that's wide open to the dining/nook area. The main floor has luxury vinyl plank through and an upgraded kitchen with quartz counter tops. The second level has a the 3 good size bedrooms and 2 full bathrooms with the stackable laundry area and large centered bonus room. This duplex also comes with a double attached garage and a side separate entrance perfect for future basement development. *** Photo used is of an artist rendering , home is under construction and will be complete by September of this year*** (id:58356)
640 176 Av Ne
Edmonton, Alberta
Welcome to this brand new half duplex the “Laniney D” Built by the award winning builder Pacesetter homes and is located in one of Edmonton's newest north east communities of Marquis. With over 1690 square Feet, this opportunity is perfect for a young family or young couple. Your main floor as you enter has a large living area with a center kitchen perfect for entertaining that's wide open to the dining/nook area. The main floor has luxury vinyl plank through and an upgraded kitchen with quartz counter tops. The second level has a the 3 good size bedrooms and 2 full bathrooms with the stackable laundry area and large centered bonus room. This duplex also comes with a double attached garage and a side separate entrance perfect for future basement development. *** Photo used is of an artist rendering , home is under construction and will be complete by September of this year*** (id:58356)

