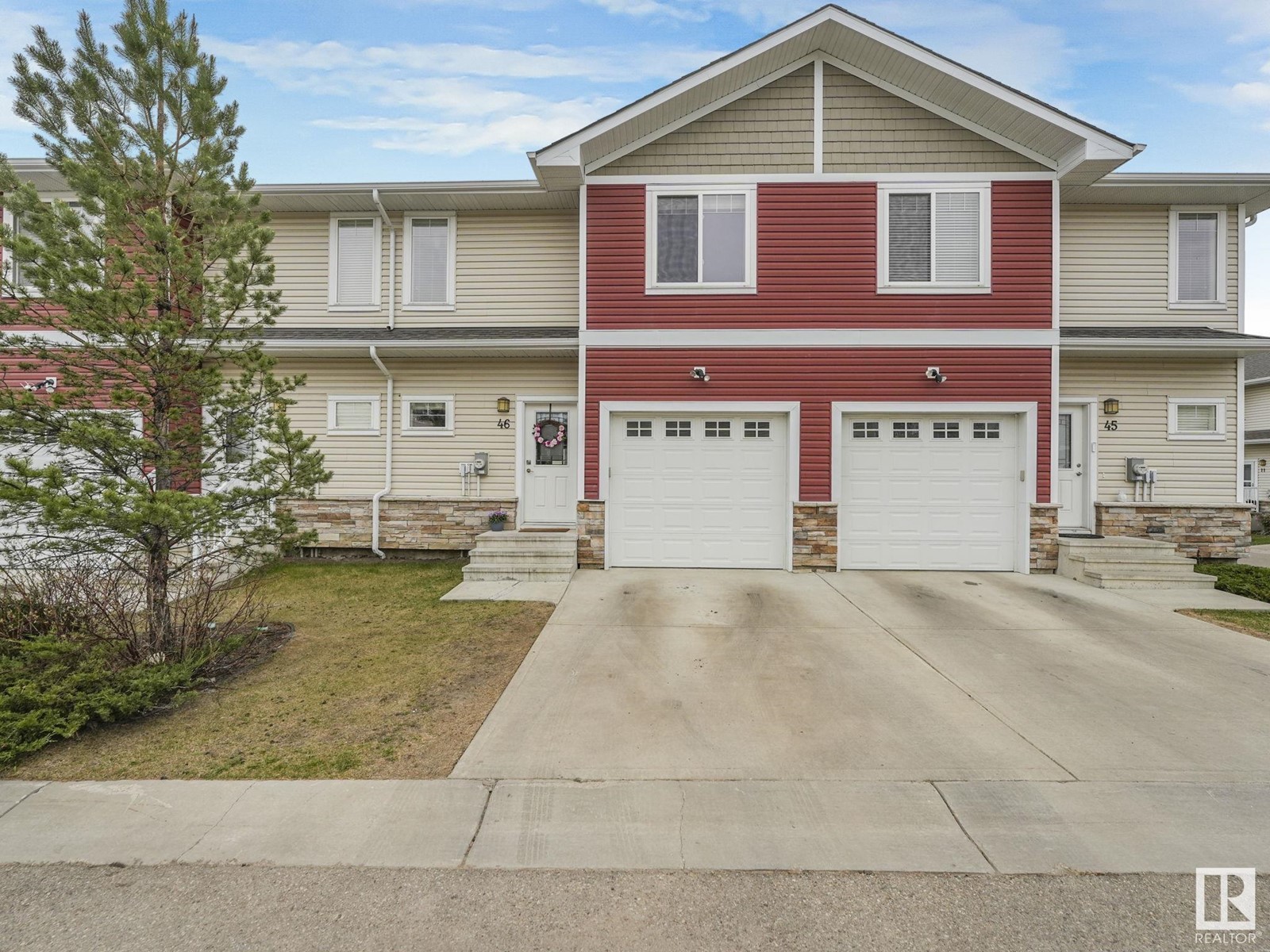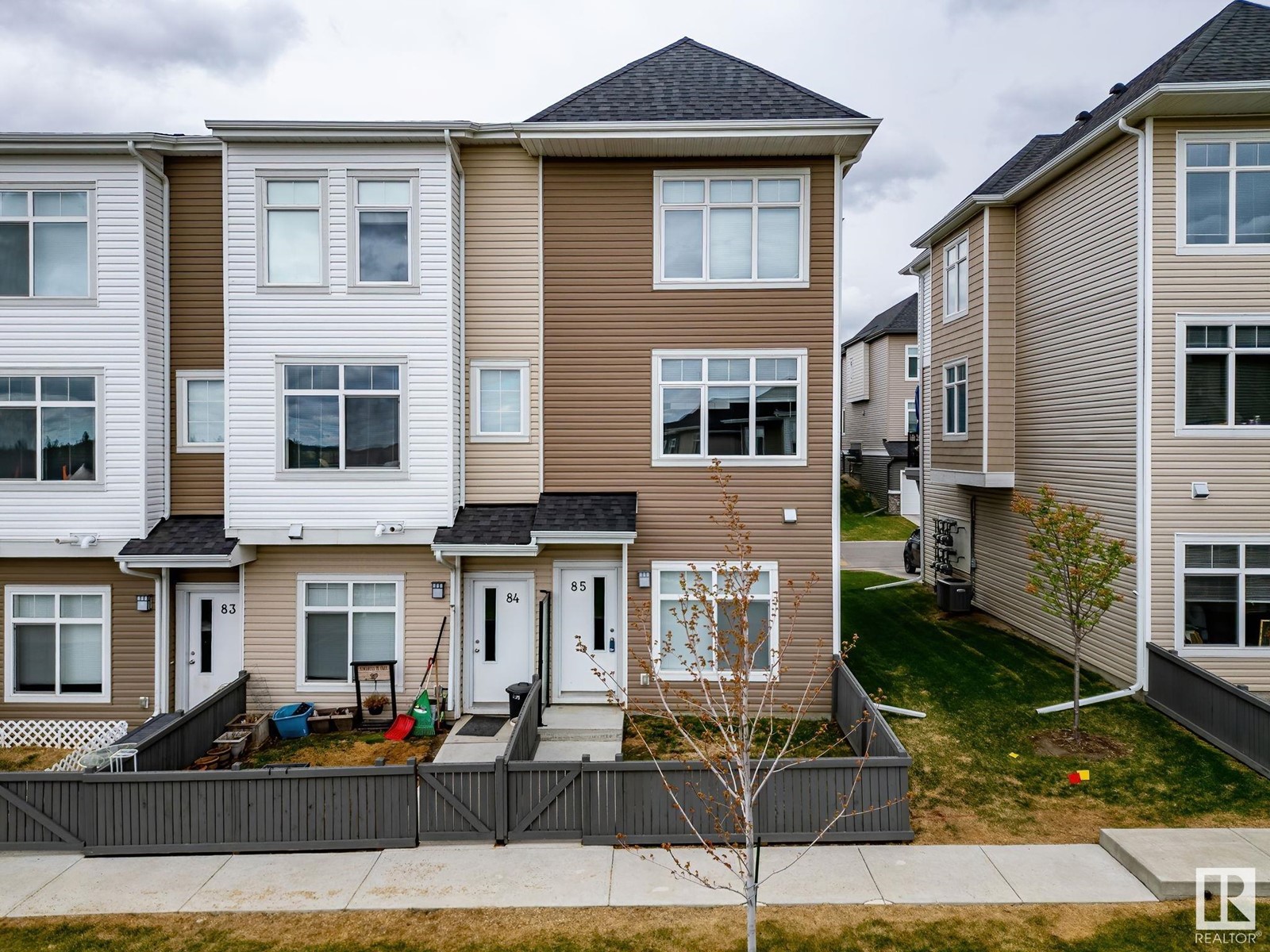#46 450 Mcconachie Wy Nw
Edmonton, Alberta
Welcome to Altitude in McConachie – where style meets convenience! This beautiful townhouse offers 3 bedrooms, 3 bathrooms, and low condo fees. The bright main floor features an open-concept layout with a spacious kitchen, pantry, and a cozy living room complete with a sleek electric fireplace—perfect for relaxing evenings. A convenient 2-piece bath and easy-to-maintain tile entryway add to the home's appeal. Upstairs, you'll find a laundry area, and three bedrooms, including a primary suite with a 4-piece ensuite and walk-in closet, plus a second 4-piece bath. Step out onto your deck overlooking a landscaped green space—ideal for summer BBQs! Located next to visitor parking and just minutes from parks, schools, shopping, and all amenities. (id:58356)
Hwy 39 & Rr 230
Rural Leduc County, Alberta
Here is your choice to own a excellent piece of property with lots of possibilities. 58.56 acres on Hwy 39, situated exactly in the NW corner of Hwy 39 & RR 31 by village of WARBURG in Leduc County. Nice property to build your home. These lands are being used for Hay at present. Great piece of of land at this price. (id:58356)
#145 16725 106 St Nw
Edmonton, Alberta
Live the Good Life in Castle Downs! Incredible Value! Nestled in North Edmonton's family-friendly neighbourhood, this beautifully renovated townhome offers exceptional value and an unbeatable location. This home is right next to scenic green space, you’ll enjoy direct access to walking paths leading to nearby parks and schools. Inside, discover one of the nicest homes in the complex — fully developed with a stunning modern kitchen, tall cabinets, and stainless steel appliances. Upstairs, you'll be impressed by upgraded bathrooms, an oversized primary bedroom, and two more spacious bedrooms with peaceful views. The cozy family room overlooks the lush greenery, and the finished basement features two extra flex rooms & a cozy family room. Includes a newer furnace and hot water tank. Whether you're a first-time buyer or growing family, this is your chance to live beautifully in Castle Downs. (id:58356)
10627 180 Av Nw
Edmonton, Alberta
Gorgeous family home backing onto PARK!! Bright and open floor plan with numerous upgrades. The main floor features a spacious entry, hardwood floors, a large kitchen with stainless steel appliances (fridge is BRAND NEW), granite countertops and an eating bar. Open to the kitchen is a large dining area with French doors to the backyard, perfect for entertaining and overlooking a large green space. The living room features soaring ceilings and huge windows to take in the vi along with a gas fireplace. Also on the main is a powder room and mudroom with laundry. Upstairs is open to below with a loft area (with sink), bathroom, two large bedrooms and the primary suite with walk-in closet and ensuite with soaker tub and separate shower. The basement is finished with a spacious family room, large windows, and a storage room. The landscaped yard is gorgeous and features vinyl fencing - no maintenance! This home also has central A/C central vacuum (with garage attachments for easy car maintenance) (id:58356)
253 Warwick Rd Nw
Edmonton, Alberta
This 1130 sq.ft. bunglow has newer hard wood floor and brand new vinyl laminate. tThree good sized bedroom, large living room , kitchen and dining room. The basement completely finished with large rec. room additional bed room and bath room. The house has seperate side entrance can easily be converted to a suite. quiet location with large fenced yard. Living room has gas fire place.. No smoking no animal home (id:58356)
#1 5909 48 Av
St. Paul Town, Alberta
Affordable & Modern End Unit – Perfect Starter Home! This 1040 sq ft end unit in a 2014-built 3-plex offers the privacy and space you’ve been looking for. Enjoy a large, fully fenced backyard with a spacious deck—ideal for relaxing or entertaining. The single-car insulated garage adds comfort and convenience year-round. A great opportunity to own a newer home with no condo fees and room to grow! (id:58356)
4704 209 St Nw
Edmonton, Alberta
PRESTIGIOUS COPPERWOOD! QUIET CUL-DE-SAC LOCATION! This 5 bedroom 2 storey will check all the boxes on your wish list! Kitchen offers plenty of cabinetry, stainless appliances, centre island w/seating & storage pantry. Adjacent eating area is surrounded by large bright windows & is flooded w/natural light. Garden door leads to a private south facing backyard oasis w/mature trees, raised garden beds & deck for relaxing or entertaining. Comfortable living room has convenient gas fireplace w/ stone surround. Main floor den/flex space, powder room & laundry/mudroom complete this level. Upstairs houses 3 bedrooms including a generous size master w/walk-in closet & luxurious 5pce ensuite w/glass shower, soaker tub, double sinks & a private toilet plus a massive bonus room. Fully finished basement has an additional 2 bedrooms, recreation room, stylish 3pce bath & storage. Featuring hardwood, custom window coverings, built-in vac, sound system & A/C. This is a place that you will be proud to call home! MOVE IN! (id:58356)
12 Ridgeview Cl
Fort Saskatchewan, Alberta
Welcome to PRESTINE luxury in our South Fort’s highly sought after only Homeowners Assoc. Adult Living Community in Rundle Ridge, 1475 Sq Ft. walk-out bungalow, built in 2016. Open concept, 1 Bdrm up + Den, & 2 Bdrms down. Built by Rundle Homes with all builder upgrades & meticulously maintained. In floor heating in basement & garage (fully finished). Professionally landscaped. Snow removal prog. Low maintenance landscaping-Evergreen turf. This gorgeous property features: In-floor electric heating-kitchen & pantry, under counter lighting, garburator, Huntwood Custom Cabinets, built-in vac, wall ovens (2), gas fireplace (2), granite countertops, window coverings, engineered hardwood flooring, Terrazzo porcelain tile, solar tube lights (2), bridge & pond with waterfall, extended front veranda, back deck & privacy wall, added remote windbreaker screens (2), Duradek upper decking, gas line on upper & lower deck. Backs onto bike trails & green. Welcome home! (id:58356)
17308 76 St Nw
Edmonton, Alberta
Welcome to the Esteem HOT neighbourhood of SCHONSEE, This beautiful Abode has everything you're looking for in a First time Home or Investment property. Upon entering this Charming Home you are welcomed with AMBIANCE of natural light and a SPACIOUS Foyer. Open concept living area with a Granite Quarts WATERFALL kitchen island. Kitchen Nook overseeing the backyard with beautiful Sunset Lights, MODERN Touch Kitchen Cabinets, On the Corner you have a MASSIVE Pantry. Elegant 2pce Washroom and towards the Spacious mudroom access to an OVERSIZED Single Car Garage. The Backyard is spacious with meticulous landscape and massive deck. Second Floor you have a ROOMY Bonus Room for entertainment or Lounging. Master Bedroom with 4pc Ensuite. The basement is not Finished, waiting for your personal touch and can be converted to a fourth bedroom. (id:58356)
#85 600 Bellerose Dr
St. Albert, Alberta
END UNIT with all the upgrades, 3-bed unit in Oakmont Townhomes, just steps from the river valley! Enjoy worry-free, luxury living in beautiful St Albert. Loaded with amenities including, quartz countertops, stainless steel appliances & patio w/ built-in gas line! The open concept main floor boasts 9-foot ceilings, upgraded lighting & fixtures, plus a large QUARTZ KITCHEN ISLAND & spacious living room. Upstairs, find 3 bedrooms with the primary having a beautiful 4pc ensuite. Good size 2nd/3rd bedrooms and 4pc bath as well as upstairs laundry complete the top floor. The entry level offers den/flex room & 2 pc. bathroom. The single attached garage is generously sized & offers additional storage space with man-door access. Outside, you'll find a fenced yard & park like courtyard/common space steps from your front door. Don't miss this rare opportunity for comfortable, luxury living, this home is a must see today! (id:58356)
7911 Summerside Grande Bv Sw
Edmonton, Alberta
Welcome to this beautifully maintained 2,438 sq ft home with over 3,600 sq ft of total living space, just blocks from the Summerside Beach Club. Located on prestigious Grande Boulevard, this 4-bedroom home features a rare heated triple-car garage and quality finishes throughout. The open-concept main floor offers a gourmet kitchen with granite counters, gas range, white cabinetry, and a large island with built-in microwave. A stone gas fireplace anchors the spacious living room, complemented by a formal dining area, main floor office, and laundry. Upstairs includes 3 generous bedrooms, a luxurious primary suite with walk-in closet and ensuite, plus a flexible den. The finished basement boasts 10' ceilings, a golf simulator, and a large recreation/media room perfect for entertaining. Outside, unwind in your private hot tub. With central A/C and a prime location, this home offers lake living at its finest. Don’t miss out! (id:58356)
211 28 St Sw
Edmonton, Alberta
Welcome to this stunning 2,320 sq. ft. home located in the sought-after Alces community. Designed with elegance and functionality, this property boasts exceptional features for modern family living. The main floor offers a welcoming front living area, complemented by an open-to-above family room at the back, illuminated by expansive windows that flood the space with natural light. A well-appointed mudroom and a thoughtfully designed spice kitchen enhance everyday convenience. Additionally, a full bedroom and bathroom on the main floor provide flexibility for guests or multi-generational living. Upstairs, you'll find four generously sized bedrooms, including a luxurious primary suite, two full bathrooms, and a versatile bonus room perfect for entertainment or relaxation. This beautiful home combines comfort, style, and practicality, making it the perfect choice for any family. (id:58356)












