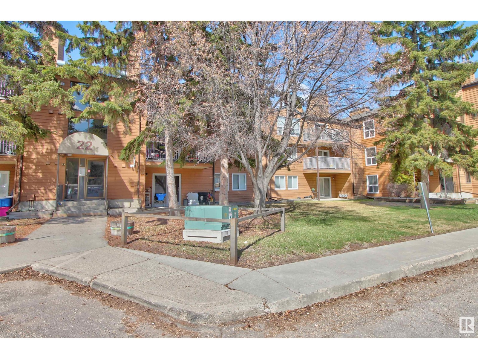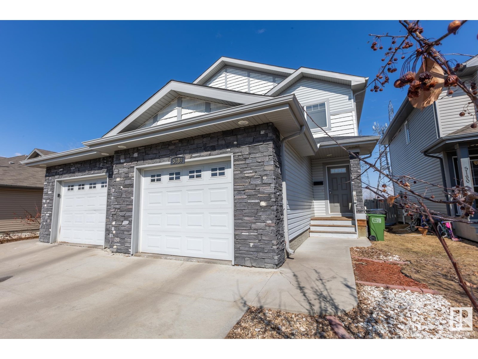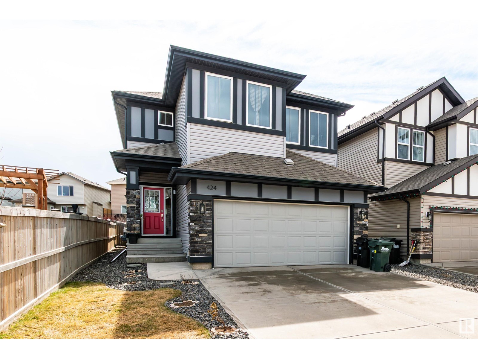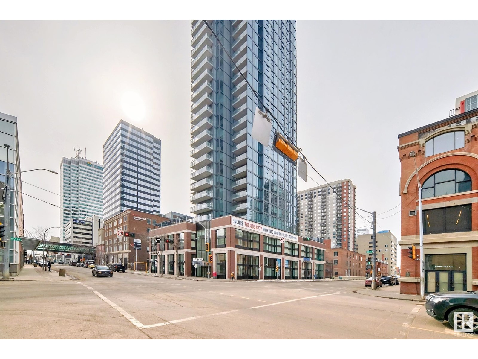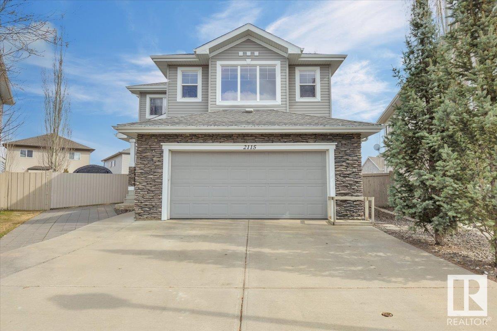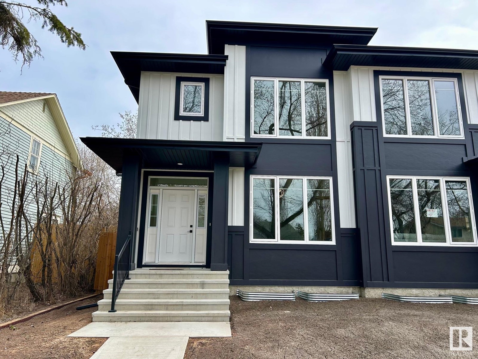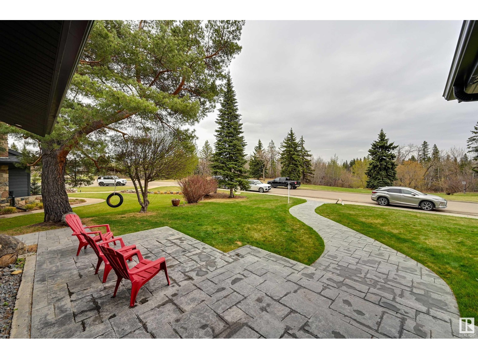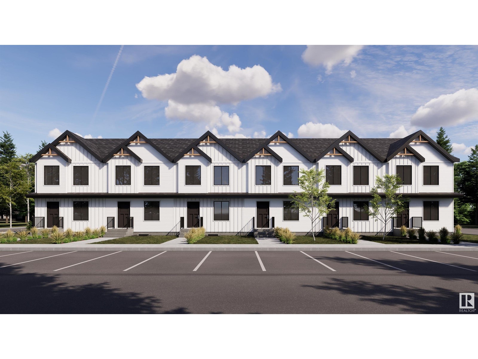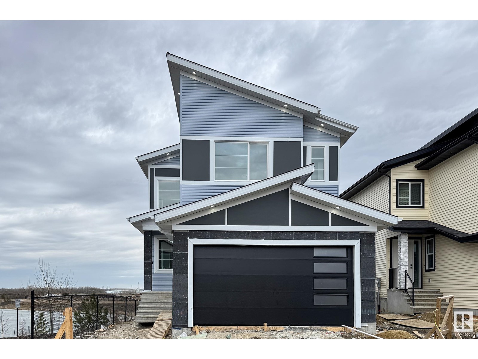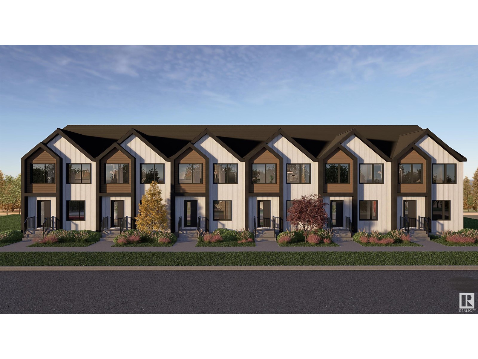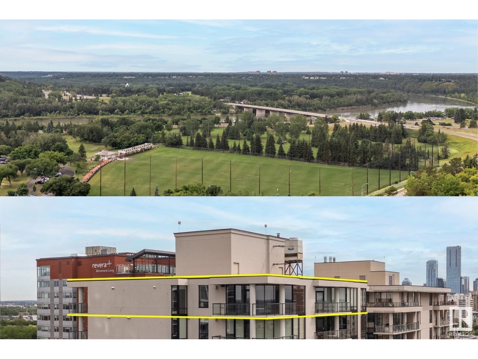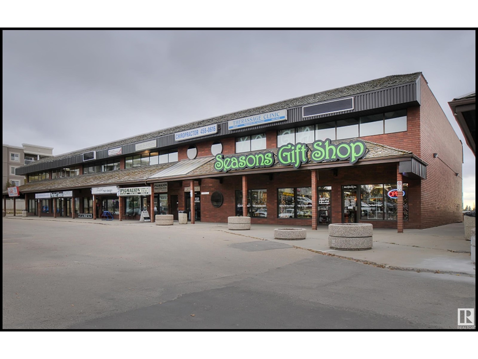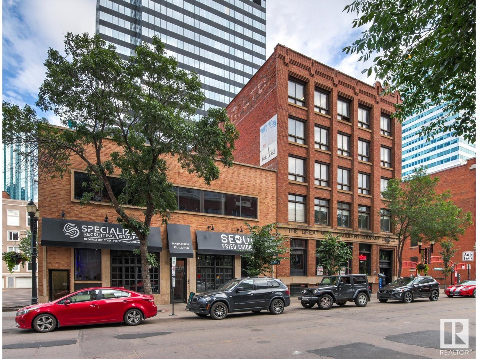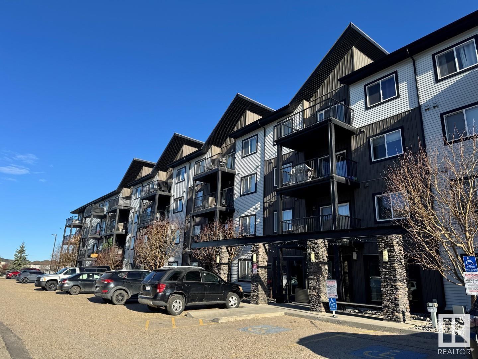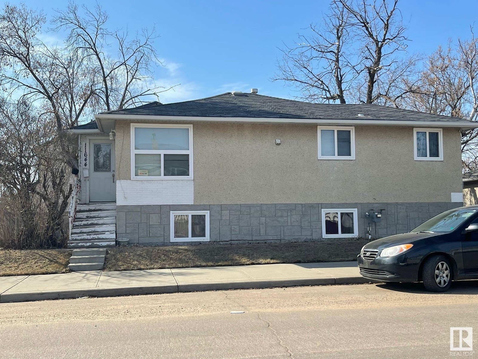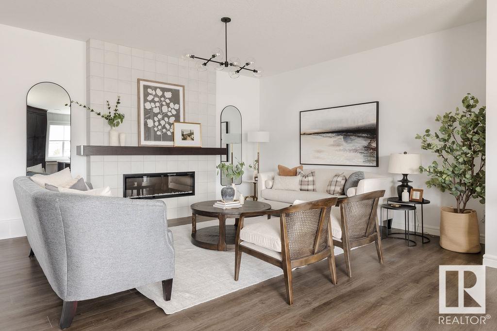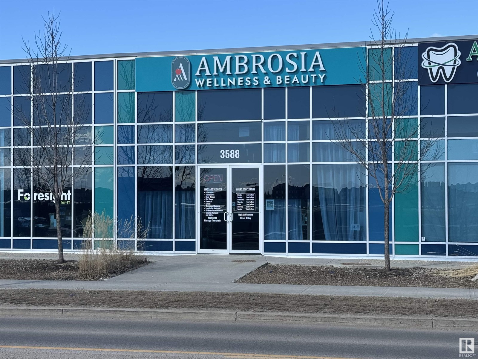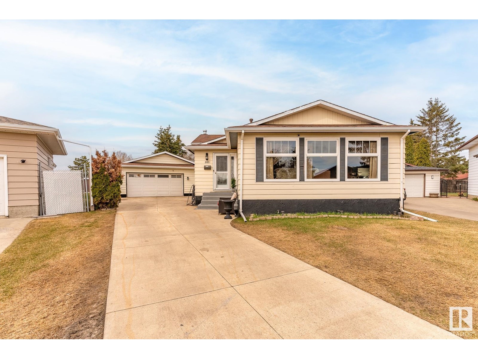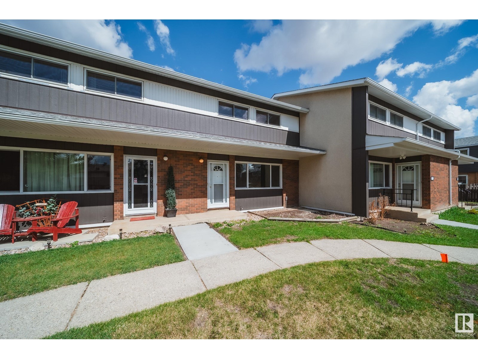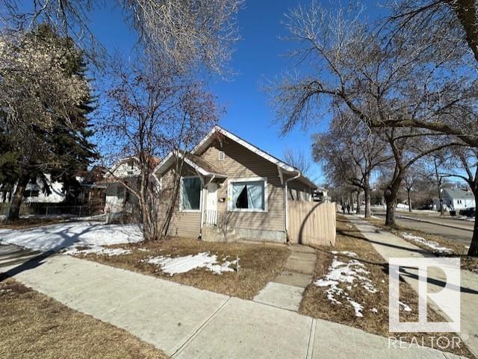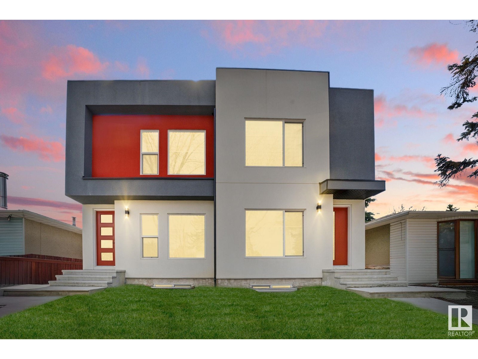5034 54 Av
St. Paul Town, Alberta
NO MORE RENTING! This affordable home offers excellent value and is perfectly positioned facing the walking trail. Enjoy ample parking with a long front driveway, a double detached garage, and rear parking space. Inside, the functional kitchen and dining area open to the back deck - great for family BBQs. The living room is bright and welcoming, anchored by a large front window. Two main floor bedrooms are smartly laid out with a 4-piece bathroom in between. Downstairs, you'll find two additional bedrooms, a 3-piece bath, and a spacious family room - perfect for movie nights, hobbies, or playtime. Updates over the years have included shingles, electrical wiring and fixtures, windows, lino, carpet, and the deck. The fully fenced backyard is ideal for kids or pets and includes a large garden space - perfect for testing your green thumb. Whether you’re starting out or downsizing, this move-in-ready home delivers space, updates, and an unbeatable price! (id:58356)
9147 154 St Nw
Edmonton, Alberta
Attention Home Buyers and Investors: RARE OPPORTUNITY! New two-story duplex in Jasper Park! With a modern stucco exterior, double-detached garage & BOTH SIDES available for purchase, this property is perfect for rental income & long-term growth. Offering 2,400 sq. ft. of luxurious living space,this home includes 5 bedrooms,3.5 bathrooms, & impeccable finishes. The bright living room with an electric fireplace flows into a chef-inspired kitchen, featuring quartz countertops,sleek cabinetry, & a massive island. Step out to a wooden sun deck for relaxation.The upper level boasts a spa-like master suite with a soaking tub, standing shower & walk-in closet, plus 2 additional bedrooms, a full bath, & laundry room. The fully finished basement suite, with a separate entrance, offers 2 bed, a kitchen, living room, & full bath ideal for rental income.Conveniently located near top schools, West Edm.Mall, downtown, major highways,this property is a rare gem. Perfect for families or investors seeking unbeatable value (id:58356)
#410 3719 Whitelaw Ln Nw
Edmonton, Alberta
IMAGINE maintenance-free luxury! RARE 4-bedroom, TOP-FLOOR, fully renovated condo with 2 heated underground stalls and a balcony overlooking a park in WINDERMERE! This penthouse-style unit offers over 1,500 SQ. FT. with 9-FT. ceilings and modern upgrades. The chef’s kitchen features high-end stainless-steel appliances, two-tone cabinetry, granite countertops, a glass rinser, and a pot filler. The open-concept living & dining area showcases a feature wall with an electric fireplace. The primary suite has a private ensuite! Enjoy a separate laundry room, reconfigured second bedroom, and added hallway. Both the living room and a bedroom open onto a spacious balcony with park views. Renos: New flooring, lighting, custom closets, doors, and fresh paint. The entire unit is equipped with LED LIGHT FIXTURES for ENERGY EFFICIENCY Includes 2 underground parking stalls & 2 storage units. A rare opportunity in a prime Windermere location, near shopping, schools & all amenities you need (id:58356)
#306 22 Alpine Pl
St. Albert, Alberta
Welcome to this bright and inviting 2-bedroom, 1-bathroom, 870 square foot top floor condo, perfectly located for both comfort and convenience. Featuring laminate flooring throughout, this home offers a spacious living room and dedicated dining area—ideal for relaxing or entertaining guests. Step out onto your private balcony and enjoy peaceful, treed views, perfect for morning coffee or evening unwinding. The large in-unit storage room adds exceptional practicality, while ample visitor parking ensures friends and family are always welcome. Located within walking distance to Elmer S. Gish K-9 School, parks and offering quick, easy access to the Anthony Henday, this is a fantastic opportunity for families, first-time buyers, or savvy investors. Comes with one outside parking stall. Don't miss your chance to own this charming, well-located condo! (id:58356)
5184 1a Av Sw Sw
Edmonton, Alberta
Presenting an impeccably maintained and pristine 4-bedroom plus den, 3.5-bathroom home, offering over 1,840 square feet of living space. On the upper floor you will find 3 generously sized bedrooms, including a master suite with a walk-in closet and a luxurious 4 piece ensuite bathroom with additional 3 piece bathroom. Main floor boasts of open concept layout with bright living room, kitchen, walk through pantry & laundry room. Single attached garage with additional storage space and an extended paved, driveway, providing ample parking. The basement is fully developed with separate entrance offering additional bedroom, den, full kitchen and 3 piece bathroom. Situated in a serene neighborhood with fully landscaped, furnished deck, side entry and fenced backyard, with no neighbors on the backside, perfect for relaxation and entertaining. Additionally, new humidifier (2018), new garage door installed (2020), & new OTR microwave (2022) were installed. (id:58356)
424 Still Creek Cr
Sherwood Park, Alberta
Welcome to 424 Still Creek Crescent! This FABULOUS 2 storey home in Summerwood is perfect for your growing family. Built by Jayman Homes and offering an amazing open floor plan with 2176 square feet. Large entry way, hardwood floors and a huge living room with beautiful gas fireplace. You'll LOVE the gorgeous kitchen! Featuring a huge island, beautiful rich cabinetry, stainless steel appliances (including a gas stove), pantry and gorgeous Granite counter tops. Open and bright dining room and a main floor powder room. Upstairs are 3 bedrooms, Bonus Room, laundry room & a 4 piece bathroom. The Primary Bedroom features a stunning 5 piece ensuite with soaker tub, shower, dual sinks, vanity plus there are 2 walk-in closets. Enjoy the lovely & huge SOUTH facing backyard with patio! Oversized double attached garage (20' X 24'). Central Air-Conditioning too! Great location in one of Sherwood Park's best communities. Close to parks, walking trails, transit and shopping! Visit REALTOR® website for more information. (id:58356)
#103 12650 142 Av Nw
Edmonton, Alberta
Welcome to Unit 103 at 12650 142 Ave NW in the Solara complex! This “like-new” 2 bed, 2 bath main floor end unit offers 868 sq ft of stylish comfort. The open layout features black kitchen appliances, dark cabinets, and upgraded countertops with eat-in bar. The primary bedroom includes a walk-in closet and private 3-pc ensuite. Second bedroom is across from a 4-pc bath. Bedrooms on opposite sides for privacy. The additional room is ideal for extra storage or can be used as a den or small office. White stacking washer/dryer included. Ground-floor location means no stairs or elevator needed! Your own West facing balcony so you can enjoy being outside. Includes a surface parking stall. Secure complex with amenities including an exercise room. Steps to transit, walking distance to the Islamic school. Surrounded by numerous shopping options and restaurants, with easy access to 127 St & the Anthony Henday. Don't miss out on this affordable unit. (id:58356)
#2504 10180 103 St Nw
Edmonton, Alberta
Experience luxury living in this immaculate 2-bed, 2-bath suite at Encore Tower, offering some of the best views of the ICE District and skyline. Start your day with breathtaking sunrises from your sheltered balcony, or take in the cityscape through stunning floor-to-ceiling windows. This thoughtfully designed home features an efficient split-bedroom layout, a spacious island with seating, and modern, high-end finishes throughout. Enjoy sleek quartz countertops, light laminate flooring, & stylish roller shades. The full-size stainless steel appliances include a fridge, electric range, microwave hood-fan, ultra-quiet dishwasher, and in-suite full-size laundry for ultimate convenience. Encore Tower offers exceptional amenities, including a concierge, an inviting party room, a 4th-floor sundeck with an outdoor hot tub, & a private fitness centre. This suite also comes with a secured, heated parking stall. Don't miss this opportunity to enjoy luxury living with unparalleled convenience at your fingertips! (id:58356)
271 Cy Becker Bv Nw
Edmonton, Alberta
Meticulously kept BUNGALOW at the end of a CUL-DE-SAC. Curb appeal is IMPRESSIVE w/ contrasting colors that draw you in! Entry is inviting & SPACIOUS w/ large TILED flooring & a 2 piece guest bath; enter into an OVERSIZED dream garage w/ DIAMOND coat floor, HEATER & cabinets. MAIN FLOOR laundry is a treat! Relax in the Primary bedroom w/ a WALK-IN CLOSET & LUXURY 5 piece ensuite including a double vanity, QUARTZ counters, SOAKER TUB & a TILED SHOWER w/ a glass wall. Eat in the WHITE island kitchen w/ custom QUARTZ, TILED BACK SPLASH, soft close, pantry & UPGRADED appliances. Eat in the dining room w/ access to the COMPOSITE DECK, excellent for BBQ's. Entertain in the BRIGHT living room overlooking the rear yard. Base-Mint! Finished w/ a large bedroom, full bath w/ QUARTZ and rec room that has a corner GAS FIREPLACE, perfect for movie nights! The utility room has EXTRA storage space. Rear yard is FULLY FENCED, landscaped and ready for outdoor enjoyment. Shows as NEW, see it you'll LOVE this place! (id:58356)
170 Larch Cr
Leduc, Alberta
Welcome Home! An amazing 2-story located on a quiet street in Leduc’s west side Woodbend Community. Boasts 3 bedrooms, 3 Bathrooms, main floor den, 9 ft ceilings, double (20x22) attached garage & an open canvas un-finished basement ready to be completed for additional family members. Tastefully built & finished by Bedrock Homes. Enough living space for the whole family! The main floor features a large kitchen with island, spacious dining area, living room, patio access, large entry way, 2-piece bathroom & den. Upstairs is the primary suite, with large walk-in closet, 5-piece ensuite bathroom, laundry room, 2 other bedrooms, another 4-piece bathroom, plus a huge bonus room. Out back is a greenspace – walking path. Everything has been upgraded! High end appliances, quartz counter tops, vaulted ceilings and Smarthome Technology. The community of Woodbend offers convenient & quick access to schools, parks, transit, shopping, airport, recreation centre and the QE2 HWY. A perfect place to raise your family. (id:58356)
2115 69 St Sw
Edmonton, Alberta
BEDROCK built home on a MASSIVE 6500+ SQFT Lot in a quiet cul de sac. This ORIGINAL OWNER home is sure to impress you. Inside you’ll find a large open concept living space flooded with natural light from large windows along the back. The corner kitchen has granite counters, tile backsplash, & a walkthrough pantry. The main floor den is perfect for a home office or kids play room. Upstairs you’ll find a large primary room w/ a walk-in closet & a spa like ensuite (double sinks, jacuzzi tub & a glass shower). Upstairs is completed w/ 2 more bedrooms, a spacious laundry room (newer washer/dryer), a 4pc bathroom & a bonus room w/ vaulted ceilings. The basement is FULLY FINISHED & has 10ft ceilings, a rec room, full bathroom, & 2 large bedrooms. Other features: HUNTER DOUGLAS BLINDS, WATER SOFTENER, A/C, REVERSE OSMOSIS DRINKING WATER, HOT WATER ON DEMAND, CENTRAL VAC, Extended garage (22x24ft), RV parking, & MORE! Outside is paradise w/ a stone patio, rose garden, shed, & loads of room for entertaining guests (id:58356)
7506 May Cm Nw
Edmonton, Alberta
Absolutely beautiful & spacious NET ZERO energy efficient townhouse in desirable Larch Park. 3-level 3 bed/2.5 bath home has 9' ceilings, wide plank hardwood, metal spindle railings & granite counters throughout. This stunning kitchen features full height cabinetry, SS appliances, W/I pantry & a large island that is ideal for entertaining. Upstairs are 3 generous sized bedrms incl the primary bedrm w/a walk-in closet & 4 pc ensuite. Add'l 4 pc bath on this level. The lower level has a storage/flex room, utility rm & access to rear drive dbl attached garage. Relax in the summer in your low maintenance yard facing SF homes/trees. This townhome benefits from a Landmark Net Zero construction: solar panels, an ultra-efficient heating & cooling system, 2X8 ext walls w/sprayed insulation, triple-pane windows, & superior ventilation resulting in added comfort & LOW LOW utility bills. The home is walking distance to walking trails & beautiful ravine. Close to shops, amenities, Whitemud Fwy & the Anthony Henday. (id:58356)
11219 125 St Nw
Edmonton, Alberta
Brand New Semi-Detached Home in Charming Inglewood! This beautifully designed 1,610 sq ft semi-detached home offers modern living; the open-concept main floor features a cozy living area with an electric fireplace,a spacious dining space, a stylish kitchen complete with quartz countertops and stainless steel appliances. Bonus room on the main floor, durable vinyl flooring, elegant wooden stairs leading to the second floor. Upstairs, you’ll find a primary bedroom with a 4- piece ensuite, two additional bedrooms, a second 4-piece bathroom, walk-in closets, and, convenient upper- level laundry. Finished basement with rec room, additional bedroom, full bathroom—perfect for guests or extended family. This home also features a double garage, fully fenced backyard, 10’x10’ deck—ideal for entertaining or relaxing. Within walking distance to daycares, elementary school, the community park. 10min drive to downtown, UVA, NAIT, easy access to public transportation. Includes New Home Warranty. (id:58356)
13850 Ravine Dr Nw
Edmonton, Alberta
Experience this custom built bungalow in Capital Hill/Glenora amidst the tranquil beauty of a ravine setting. This home offers the convenience of geothermal heating and cooling, guaranteeing year-round comfort without the worry of soaring natural gas bills. With five spacious bedrooms, two of which feature ensuites, there's plenty of room for unwinding and revitalizing. Take in the sweeping vistas of the ravine from various vantage points throughout the property.Additional features include a huge chef's kitchen equipped with top-of-the-line appliances, perfect for culinary enthusiasts, and a walk-in pantry for ample storage. Indulge in the pleasures of a large family room complete with custom built-ins and a wet bar, perfect for entertaining guests. Stay active and fit with your own private gym space. Additional amenities include a triple heated garage for added convenience and a rejuvenating hot tub for ultimate relaxation. (id:58356)
#41 17319 5 St Ne
Edmonton, Alberta
Welcome to Marquis Meadows! This brand new townhouse unit the “Mila” Built by StreetSide Developments and is located in one of North East Edmonton's newest premier communities of Marquis. With almost 830 square Feet, it comes with full landscaping and a parking stall, this opportunity is perfect for a young family or young couple. Your main floor is complete with upgrade luxury Vinyl Plank flooring throughout the great room and the kitchen. Highlighted in your new kitchen are upgraded cabinet and a tile back splash. The upper level has 2 bedrooms and a full bathroom. This town home also comes with a unfinished basement perfect for a future development. ***Home is under construction and the photos are of an artist rendering and finishing's may vary, will be complete in the winter of 2026 *** (id:58356)
5938 17 St Ne
Rural Leduc County, Alberta
Situated on a premium corner lot backing onto a serene pond, this stunning home in Irvine Creek features a WALKOUT basement and scenic views. The main floor showcases elegant tile flooring, an open-to-above living area with a striking feature wall, a DEN, a full bathroom, an extended kitchen with a Spice kitchen, and a family area overlooking the pond. Upstairs offers a spacious master suite with a 5-piece ensuite and walk-in closet, two additional bedrooms with a shared bath, and a bright bonus room. A perfect blend of luxury and natural beauty. (id:58356)
#43 17319 5 St Ne
Edmonton, Alberta
Welcome to Marquis Meadows! This brand new townhouse unit the “Quincy” Built by StreetSide Developments and is located in one of North East Edmonton's newest premier communities of Marquis. With almost 750 square Feet, it comes with full landscaping and a parking stall, this opportunity is perfect for a young family or young couple. Your main floor is complete with upgrade luxury Vinyl Plank flooring throughout the great room and the kitchen. Highlighted in your new kitchen are upgraded cabinet and a tile back splash. The upper level has 2 bedrooms and a full bathroom. This town home also comes with a unfinished basement perfect for a future development. ***Home is under construction and the photos are of an artist rendering and finishing's may vary, will be complete in the winter of 2026 *** (id:58356)
10011 162 St Nw
Edmonton, Alberta
Prime Investment Opportunity: Unique Four-Plex w/ 8 units, offering a total of 14 bedrooms & 16 bathrooms. This impressive multi-family property offers a distinctive layout designed for flexibility & strong income potential. The building features 4 main (above-grade) units & an additional 4 legal basement suites—all w/ separate entrances. The open concept main floor features a generous kitchen w/ an inviting dining area. The living room has a electric f/p. A 2pce bath completes the main floor. The 2nd floor of each end unit has 3 spacious bedrooms & 2 full baths. The inside units have 2 primary bedrooms each w/ their own ensuite. Each basement suite features a living room, full kitchen, bedroom & a 4pce bath w/ their own separate entrance, ensuring privacy and independent rental potential. Each unit has a single detached garage. Close to shopping, transit & schools. Whether you’re searching for a turnkey rental income investment or a versatile space for multi-generational living, this property stands out! (id:58356)
10454 142 St Nw
Edmonton, Alberta
BRAND NEW TWO STORY HOME WITH A SECONDARY SUITE! 10 mins to downtown! 7 mins to U OF A, 6 mins to Westmount shopping Centre!! Modern open concept + triple garage 8’ doors +200A underground power+2 furnaces+2 HRVs! Approx 3300 Sq.ft.+6 Beds+4 Baths+ main level den with attached bath+ Formal DINING with HIGH CEILINGS + Bonus rm + Living m with indent ceilings, Led Lighting & SLIM electric fireplace + HIGH END FINISHES+LED LIGHTINGS+CROWN MOULDING. Two TONED modern EURO STYLE kitchen +Massive WATERFALL ISLAND+ Walk in pantry +SS APPLIANCES. HARDWOOD/HORIZONTAL metal staircase railing + STEP LIGHTING+ ENG. Hardwood Flooring+ Expansive tiles & backsplashes. OWNERS SUITE ->His & Hers sinks+ Custom TILE SHOWER with swing GLASS door. FF LEGAL SUITE with a SEPARATE ENTRANCE-> 2beds+large kitchen + dining rm + large REC RM+ Enough space to add 3rd bedrm+ full bath with tub. LARGE Duradeck (10’X24’). Modern sleek exterior + Acrylic stucco + designer vinyl siding! Fully Landscaped & Fenced yard. A complete 10! (id:58356)
#505 11109 84 Av Nw
Edmonton, Alberta
This fabulous concrete building only 6 floors high is situated on the U of A campus, just steps to the University Hospital and comes with two titled underground parking stalls. Located on a quiet street, this fabulous corner unit has a sunny and bright southeast exposure. Perfect for the busy professional or students who are sharing, this condo offers two bedrooms, two full baths, in-suite laundry and two titled underground parking stalls, one stall located right next to the elevator. An open concept floorplan with lots of big windows. Other features include in-suite laundry, corner gas fireplace, barbecue gas hook-up on the large balcony, High Efficiency furnace, and a new air-conditioning unit. Water utility is included in the condo fee and pets are allowed with Board approval. Parking located on the P1 level and visitor parking behind the building and on the street. (id:58356)
3395 Parker Lo Sw
Edmonton, Alberta
Nestled in the heart of Paisley, this beautifully maintained Coventry-built 2-storey offers stunning pond views and a meticulously landscaped yard. With only one owner, this home boasts 9ft ceilings and a smartly designed layout. The spacious foyer leads to an open-concept main floor featuring a bright living area, stylish kitchen with quartz counters, stainless steel appliances, island seating, and a walk-through pantry. Enjoy sunsets from the west-facing deck. Upstairs, the bonus room overlooks the pond, while the primary suite offers a walk-in closet and 4pc ensuite with soaker tub and generous shower. Two more bedrooms, a second full bath, and upstairs laundry add convenience. The high-ceiling basement awaits your vision. Paisley, a sought-after SW Edmonton community, is known for its modern design, parks and dog park, green spaces, and family-friendly vibe, with all amenities close by. (id:58356)
0 Na 0 Na Rd Nw
Edmonton, Alberta
Turnkey Japanese Restaurant – Prime Location, Fully Equipped & Ready to Operate Discover an exceptional opportunity to own a fully licensed and operational Japanese restaurant in a high-traffic, sought-after location. This beautifully designed space blends traditional Japanese aesthetics with modern elegance, offering a warm and inviting atmosphere that keeps customers coming back. Step into a turnkey business complete with a fully equipped kitchen, sushi bar, and spacious dining area featuring authentic decor, ambient lighting, and premium finishes. With a proven track record of consistent foot traffic and strong local following, this restaurant is ideal for entrepreneurs, chefs, or investors looking to enter or expand in the vibrant dining scene. (id:58356)
#8655 86 Mckenney Av
St. Albert, Alberta
3,620 sq. ft. main floor retail only space. Full window front in neighbourhood shopping plaza. Great parking - on McKenney Avenue to Highway 2 North & Ray Gibbon Drive. (id:58356)
11933 Jasper Av Nw
Edmonton, Alberta
Elevate your lifestyle in Edmonton's Illuminada II penthouse, occupying the entire top floor with stunning views where the eye skips delighted over the verdant expanse of the Edmonton River Valley. This glamorous residence offers unparalleled scale and style. Accessed by exclusive elevators, the private entrance foyer opens into a magnificent living room, complemented by stunning vistas from ever angle. Currently configured with 4 bedrooms, the flexible floor plan invites endless possibilities. Enjoy entertaining in the open-concept space, featuring a marble-encased fireplace and a gourmet kitchen with Sub-Zero, Wolf, Miele appliances. With a master suite oasis and the convenience of four titled parking stalls, this penthouse epitomizes luxury living at its finest. *some photos are virtually staged* (id:58356)
#210 86 Mckenney Av
St. Albert, Alberta
Second floor office space - 2 offices. Reception & open area. (id:58356)
#306 9819 104 St Nw
Edmonton, Alberta
VIEW!!! Come check out this affordable 2 bed 2 full bath 932 sq ft condo in Vivacity One. This corner end unit beauty has granite counters, A/C, 9 ft ceilings, full dining area, insuite laundry, and laminate flooring. The primary features a walk in closet and a 4 pce ensuite. The ample second bedroom has plenty of room. Step outside to a beautiful south river valley view on your large balcony complete with gas bbq line. Downstairs you'll find a titled heated underground parking stall directly across from the door. This building has incredible amenities including a gym and an absolutely stunning rooftop patio. This unit is in a tremendous location close to the action of Jasper Av but set away a bit to maximize quiet time. Condo fees include ALL utilities. Get into the condo market today! (id:58356)
10137 104 St Sw
Edmonton, Alberta
The Great West Saddlery Building, downtown and only a couple doors from Jasper Avenue. A multi-tenant commercial property with an incredible history. Appraisal (2023) is available and mentions effective age of 45, with 29,845 sf (GLA per rent roll, basement included). Five storey multi-tenant commercial property. The fifth and second floors are currently utilized as office space, the third and fourth floors are demised artist studios, and the main floor is used for retail purpose such as restaurants and coffee shops, and basement with very high ceiling used for payed storage. (id:58356)
#401 508 Albany Wy Nw
Edmonton, Alberta
*Please note* property is sold “as is where is at time of possession”. No warranties or representations (id:58356)
11644 80 St Nw
Edmonton, Alberta
Over 800sq.ft raised bungalow situated on a corner lot in Parkdale, 2+1 bedrooms, 2 full baths, fully finished basement and a double car garage. Extremely convenience location within walking distance to all amenities. (id:58356)
8924 20 Av Sw
Edmonton, Alberta
Lot AND Home must be purchased together. This is your final opportunity to secure the last remaining 50-pocket walkout lot directly backing onto the stunning Lake Summerside—available exclusively for build-through with Five Star Homes. Imagine crafting your dream home in Edmonton's premier lake community, where residents enjoy exclusive access to private beaches, swimming, paddleboarding, kayaking, and year-round activities like ice skating in the winter. This prime walkout lot offers breathtaking lake views and provides direct access to all of Summerside’s incredible amenities, including playgrounds, walking trails, tennis courts, and vibrant community events. With top-tier schools nearby and convenient access to major roads like Anthony Henday Drive, this lot is perfect for those seeking an active, family-friendly lifestyle in a resort-like environment. Don’t miss out—this is your last chance to build your custom home directly on the lake! (id:58356)
210 Sedum Wy
Sherwood Park, Alberta
SHOW HOME FOR SALE!!!!! Welcome to the Louise built by the award-winning builder Pacesetter homes and is located in the heart of Summerwood and just steps to the neighborhood park and walking trails. As you enter the home you are greeted by luxury vinyl plank flooring throughout the great room, kitchen, and the breakfast nook. Your large kitchen features tile back splash, an island a flush eating bar, quartz counter tops and an undermount sink. Just off of the kitchen and tucked away by the front entry is a 2 piece powder room. Upstairs is the master's retreat with a large walk in closet and a 4-piece en-suite. The second level also include 2 additional bedrooms with a conveniently placed main 4-piece bathroom and a good sized bonus room. Close to all amenities and easy access to Yellowhead Trail. This Show home has tons of upgrades and also includes all the furniture, AC , window coverings and so much more! (id:58356)
1415 13 Av Nw
Edmonton, Alberta
Welcome to the “Columbia” built by the award winning Pacesetter homes and is located on a quiet street in the heart Laurel Crossing. This unique property in Laurel offers nearly 2155 sq ft of living space. The main floor features a large front entrance which has a large flex room next to it which can be used a bedroom/ office if needed and also has a 3 piece bathroom. This home also has an open kitchen with quartz counters, and a large walkthrough pantry that is leads through to the mudroom and garage. Large windows allow natural light to pour in throughout the house. Upstairs you’ll find 3 large bedrooms and a good sized bonus room. This home has a side separate entrance perfect for a future legal suite or nanny suite. *** Under construction and the photos used are from the same model but colors may vary to be complete in April 2025*** (id:58356)
364 Griesbach School Rd Nw
Edmonton, Alberta
Welcome to this beautifully maintained 2-storey home located in the sought-after community of Griesbach! Step inside to discover rich hardwood floors that flow throughout the main level, leading you to a spacious kitchen complete with quartz countertops, a central island w/ breakfast bar, & sleek stainless steel appliances. The kitchen opens to a bright and cozy living room w/ a gas fireplace—your ideal spot to unwind. The main floor flex room is perfect for a home office or playroom & a formal dining room is perfect for hosting gatherings,. Upstairs, you’ll find three generous bedrooms, including a primary suite with ample closet space and a well-appointed ensuite. Outside, enjoy summer days in your large backyard featuring a 24' x 14' deck, perfect for barbecues & outdoor fun & a double detached garage. Additional updates include new shingles (2023) & a new water tank (2024) giving you peace of mind for years to come. Griesbach offers parks, schools, shopping, & quick access to major routes. (id:58356)
167 Caledon Cr
Spruce Grove, Alberta
This stunning 2-storey home, is located in the desirable Copperhaven community in Spruce Grove. The main level features an open-concept design with a spacious kitchen, dining, and living area, complete with an electric fireplace in the living room. The kitchen boasts a large island with a breakfast bar, a pantry, and modern finishes. Upstairs, you'll find a versatile bonus room, a laundry room, a 4-piece bath, and two generously sized bedrooms. The primary suite includes a walk-in closet and a luxurious 5-piece ensuite with side-by-side sinks, a soaker tub, and a stand-up shower. This home also offers a separate side entrance to the unfinished basement and main level. This home is situated near schools, parks, playgrounds, and all essential amenities and is perfect for growing families. *Photos are representative* (id:58356)
0 Na Sw Sw
Edmonton, Alberta
Available immediately, a thriving, well-established massage and beauty clinic in a prime location within a vibrant residential community. Housed in a modern building, the clinic features over $150,000 in recent upgrades to treatment rooms and reception, creating an inviting and luxurious atmosphere. Boasting a loyal client base with consistent monthly memberships, the business demonstrates strong financial performance and excellent income potential for a motivated owner-operator. Great opportunity for any Registered Massage Therapist to own their own business and work for themselves while avoiding expected start up struggles, or for an entrepreneur to walk into their own business. (id:58356)
128 Selkirk Pl
Leduc, Alberta
Beautiful Two Story ready for new owners. This nearly 2000 sqft home offers a great floorplan, spectacular yard backing onto farmers field and has fabulous upgrades like paint, appliances, 220V in garage, A/C and roof. You will love the large front foyer with seating bench, open concept main floor. Spacious bonus room above garage. Three bedrooms upstairs and a unspoiled basement. The location of this home will seal the deal with its large lot, beautiful sunsets off the deck and playset and shed plus walking trails for the family and pup around the lake. (id:58356)
285 Warwick Rd Nw
Edmonton, Alberta
TERRIFIC FAMILY HOME! This spacious 4 level split is tucked away on a quiet cul-de-sac in the wonderful family community of Dunluce. Nicely upgraded throughout and featuring 4 bedrooms and 3 bathrooms – there is plenty of room for the whole family! The main level has a lovely bright open concept with gorgeous custom stone walls. The chef’s kitchen has quality tall cabinetry, s/s appliances, granite counters & large island with raised breakfast bar. A sunny dining area overlooks the living room with large windows flooding the home will sunlight. Upstairs has 3 generous bedrooms, family bath and the primary has it’s own ensuite! The lower level has a big family room, another bedroom and den. The basement offers even more living space with a huge recreation room, bathroom & laundry. The large lot has a double garage and tons of parking (enough for an RV), fenced WEST facing yard, deck, firepit and storage shed. Close to great schools, parks and major shopping the location is fantastic! WELCOME HOME! (id:58356)
#304 10011 117 St Nw
Edmonton, Alberta
Experience captivating views of Edmonton’s stunning river valley from this impeccably maintained 2-bedroom condo located along the Victoria Promenade. Over 1,100 sq ft of airy, sun-filled space awaits, highlighted by expansive south-facing windows that invite in warmth and endless natural beauty. Ideal for those craving an inspired urban lifestyle while staying connected to nature, this property perfectly balances relaxation with city living. Recent updates include all stainless-steel appliances, stylish vinyl plank flooring and carpet, baseboards, and paint making this home effortlessly move-in ready. This exceptional location places you mere steps from Edmonton's scenic river valley trails, Victoria Golf Course, parks, and Jasper Avenue offering endless opportunities for recreation and entertainment. Don't miss your chance to own this unique residence! (id:58356)
4825 Kinney Rd Sw Sw
Edmonton, Alberta
Welcome to this stunning home, built by the award-winning Pacesetter Homes, located in the heart of Keswick—just steps away from scenic walking trails and natural reserves. As you step inside, you’ll immediately notice the luxurious vinyl plank flooring that extends throughout the spacious great room, kitchen, and breakfast nook. The large kitchen is a chef’s dream, featuring a beautiful tile backsplash, an island with a flush eating bar, quartz countertops, and an undermount sink—perfect for both functionality and style. Just off the kitchen and tucked near the front entry, you'll find a versatile Den/Bedroom and a 3-piece bathroom, offering convenient options for guests or home office space. Upstairs, the primary bedroom retreat awaits, complete with a generously sized walk-in closet and a luxurious 4-piece en-suite bathroom. The second level also features two additional well-sized bedrooms,3-piece main bathroom,and a spacious bonus room.This home also includes a separate side entrance to the basement (id:58356)
9344 221 St Nw
Edmonton, Alberta
Welcome to The Whitman - built by Lincolnberg Homes, your Builder of Choice 9 years in a row. Finally a home that has everything you could ask for at the price you can afford! The perfect home for young professionals and families, the Whitman features over 1500 Sq.Ft. Located in the community of Secord. The main floor offers a front den/flex space a half bathroom, a central island kitchen which is open to the dining and living room, back door access to the back yard, plus this home features a side entrance to the unfinished basement. Upstairs you have 3 bedrooms, a spacious primary with ensuite and walk in closet, 2 more bedrooms, a 3rd full bath and the convenience of 2nd floor laundry. A $3000.00 Appliance credit to Trail Appliances. A $2,500 landscaping deposit is required, to be returned when landscaping is complete to developer requirements. *Photo are of the model, different home, actual interior colours differ*. (id:58356)
5719 144 Av Nw
Edmonton, Alberta
Welcome to Brentwood Village! This renovated 3 bed, 2 bath townhome is located in the vibrant community of York and offers over 1,300 sq ft of comfortable living space across two levels. The spacious kitchen has been tastefully updated with freshly painted cabinets, tile backsplash, and new countertops. The main floor also includes a bright living room perfect for relaxing or entertaining. Upstairs you’ll find three generously sized bedrooms and a full bathroom. The fully finished basement offers a large rec room, a massive storage area, and a separate laundry room. Enjoy the outdoors in your private fenced yard that backs onto a peaceful green space—ideal for kids and pets! Recent renovations include updated flooring, fresh paint, modern light fixtures, and upgraded bathrooms. Conveniently located within walking distance to schools, parks, shopping, transit, and all major amenities. A fantastic opportunity for first-time buyers or investors! (id:58356)
11903 94 St Nw
Edmonton, Alberta
ONLY 190K OBO!! ATTENTION ALL* INFILL * INVESTOR * FIRST TIME BUYERS *!!! Over A 1000 sq/ft Updated Bungalow on a 33' x 125' RF3 corner lot. Zoned RF3. 3 bedroom, 1 full bath with full basement! 22’ x 24’ detached double garage! Live here, Rental property, Redevelopment or just hold. Recent upgrades include electrical panel, newer furnace, hot water tank. Huge raised wooden deck. 6 ft. high fence all the way around property! Minutes to down town! One block from park/playground. Close to all amenities, public transportation, schools, hospital etc. Current tenants want to stay!! Prime location! Offering numerous opportunities for redevelopment Total MONEY MAKER at this below market value price!! Bring all offers! (id:58356)
1498 Lakewood Rd Nw
Edmonton, Alberta
GREAT INVESTMENT! Perfect starter home or a great investment property ideally located at the family friendly neighbourhood of Tipaskin. This bungalow-style condo comes with 3 bedrooms and 1 bathroom, spacious living room and updated kitchen. Located conveniently with easy access to 91st Street, Anthony Henday, Whitemud Drive. Nearby amenities includes shopping malls, schools and more. This home should be at the top of your shopping list! (id:58356)
49448 Rge Road 40
Rural Leduc County, Alberta
Beautiful and Private 79 acre Property. The Main House measures 2284 Sq/ft with 3 Bedrooms, 2 Bathrooms, and wood finishes inside and out. Matching the main home is a 50'x30' Detached garage with power and concrete floor. The Manufactured home is 1216 sq/ft with 3 Bedrooms, 3 Bathrooms, A/C, and its own 22'x16' single detached garage with power and concrete floor. The Shop is 60'x24' with heat, power, concrete floor, and storage lean off the side. The Barn is 50'x35' has a concrete floor, Power, Heat, 6 Stalls, 3 Lockers, drive through doors, and a hay loft above. A 60'x25' Metal cladded Cold storage shop that is separated into 3 bays. Another Metal Cladded open faced shop measuring 40'x27'. A 600 sq/ft Cabin with a wood fire place. Another cabin that is 352 sq/ft overlooking the aerated trout pond. A chicken coop, round pen, riding arena, and other buildings throughout this fenced and treed property. Annual $2640+/- Oil Lease Revenue. Mobile home Rented for $1600/Month. $4000+/- Annual Pasture Lease. (id:58356)
9320 221 St Nw
Edmonton, Alberta
Welcome to The Leblanc - built by Lincolnberg Homes, your Builder of Choice 9 years in a row. Located in the NW community of Secord this home offers a bright open concept of the kitchen/dining/living rooms all connected with ample natural sunlight. Quartz countertops, island kitchen with eat up bar, backsplash, walk-in pantry, a front flex room/office + powder room. The entire main floor has beautiful VP flooring. Stylish cupboard colours + hardware. Upstairs features the primary bedroom with 4 piece ensuite + large walk-in closet, two additional bedrooms, another 4 piece bath. Convenient upstairs laundry. This home includes a $3,000.00 appliance allowance, rough grade landscaping, buyer to pay $2,500.00 landscaping deposit. Photos are of former show home, interior colours are different, photo of colour rendering can be seen in the photos. (id:58356)
10415 68 Av Nw
Edmonton, Alberta
Welcome to Allendale! BRAND NEW half duplex built by Neel’s Custom Homes. Finished with a LEGAL 1 BEDROOM SELF- CONTAINED BASEMENT SUITE with separate entrance. Above grade includes 3 bedrooms, 2.5 baths, chef kitchen, two-tone cabinets, granite counters, 2nd floor laundry with cabinets and the master includes a walk in closet, 4 pc ensuite with tiled walls to the ceiling. Luxury vinyl plank throughout the main floor. Other features include Black metal railings and modern linear fireplace. Out back includes a deck and sidewalk blocks to the double detached garage and the modern exterior stucco façade with metal accents and precast front steps. Excellent location near the University of Alberta, all amenities, and public transportation. No Condo Fees!!! (id:58356)
2840 191 St Nw
Edmonton, Alberta
Welcome to this stunning home in the sought-after Uplands community, offering modern finishes and thoughtful design throughout. Perfect for families, this home combines comfort, functionality, and style. 5 generously sized bedrooms and 4 full bathrooms, ideal for growing families or hosting guests. Modern Finishes with quartz countertops throughout the home, adding elegance and durability to every surface. MDF shelving throughout, providing ample storage solutions for an organized living space. Beautiful railing design that adds character and charm to the home's interior. Situated on a corner lot, offering extra privacy, space, and plenty of natural light. (id:58356)
#109 10308 114 St Nw
Edmonton, Alberta
Wow, wow, wow! Beautifully renovated main floor corner unit in a quiet part of downtown. Too many upgrades to even mention.....air conditioning, newer appliances, fresh paint, vinyl flooring throughout (no carpet), underground parking, a storage cage in front of the parking, a newer furnace, new lighting, recently maintained/inspected fireplace, cabinets, fixtures, lots of windows for natural light, etc. The building itself has a large social room, library/gym, and car wash. It is also well maintained with an organized board prepared for future projects. Visitor parking along the back alley and your unit has a gate on the patio for access which makes it easy to drop off groceries, go for a walk, or let your visitors in, it's just so easy! The location is within walking distance of absolutely everything. Whether you are a student at Grant MacEwan (as long as 30+), Young Professional looking for a first home, a retiree looking to simplify life, or anything else in between, this home is a great choice! (id:58356)



