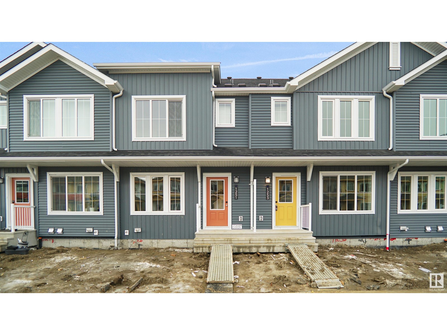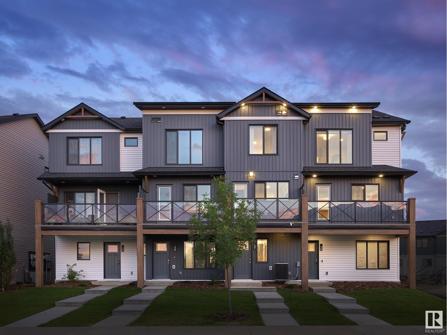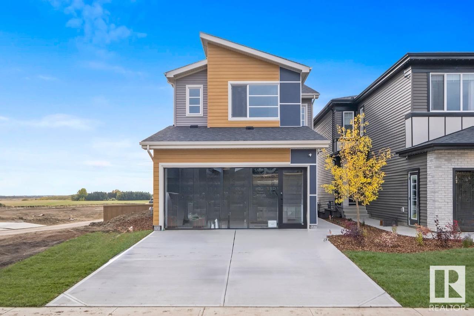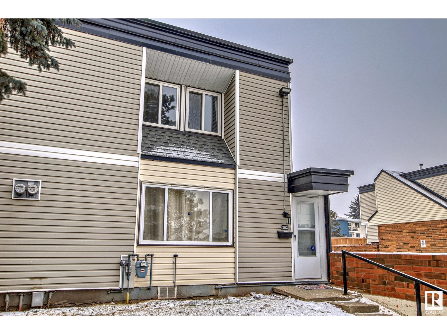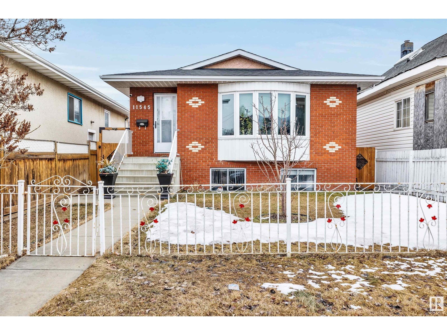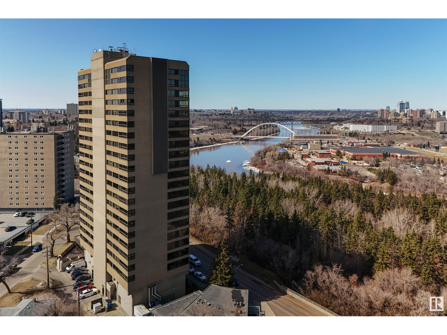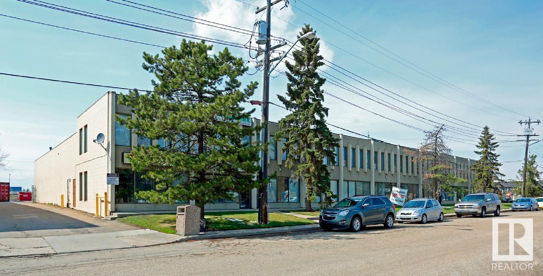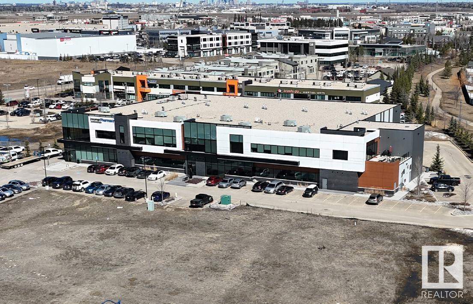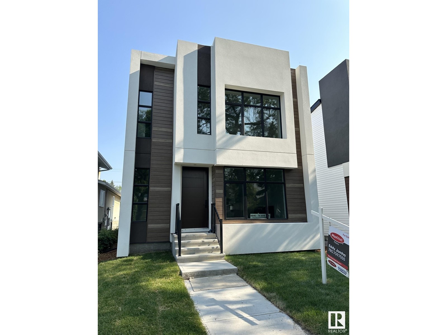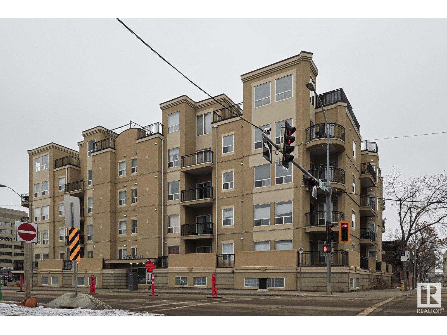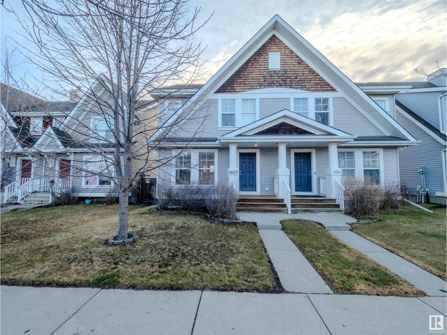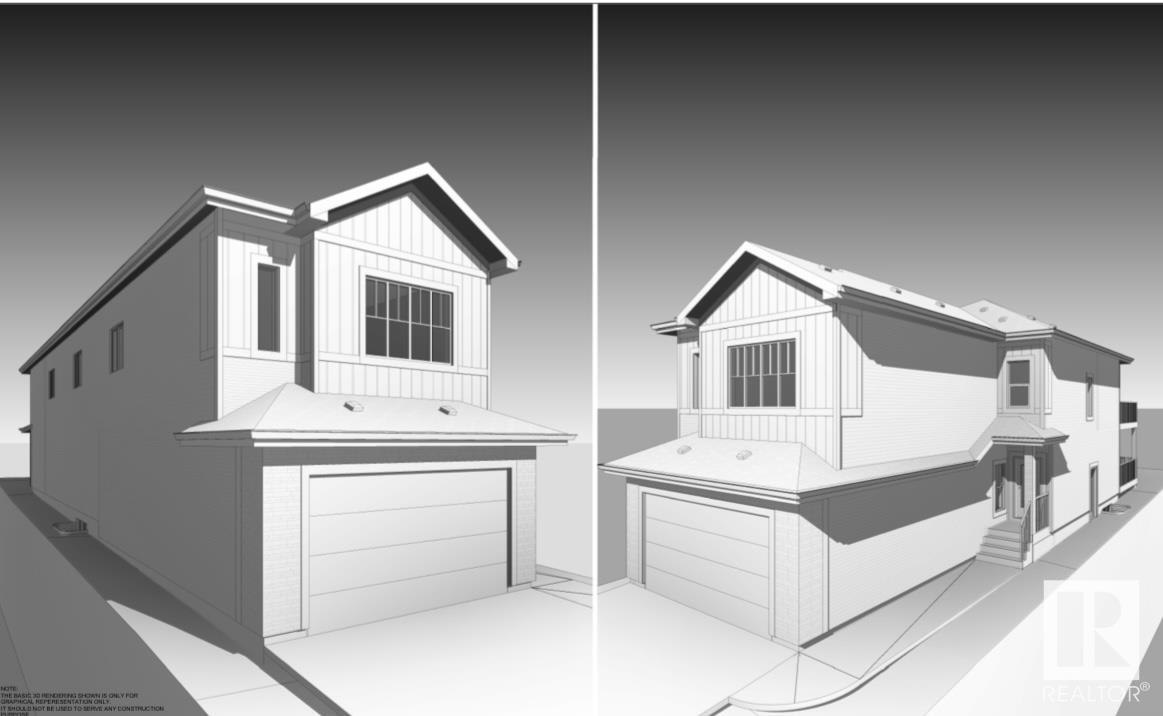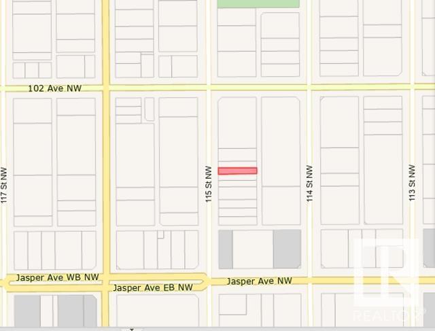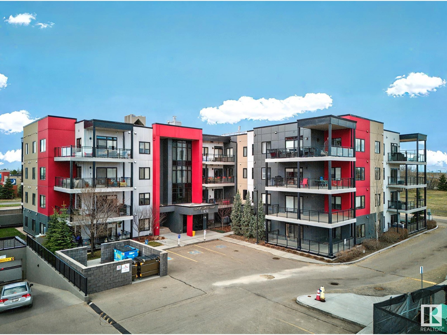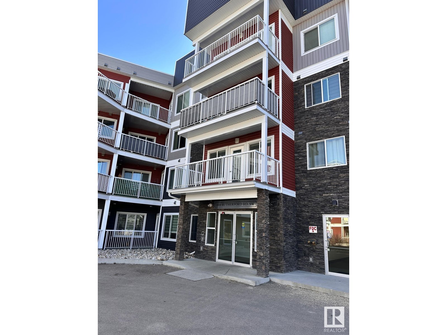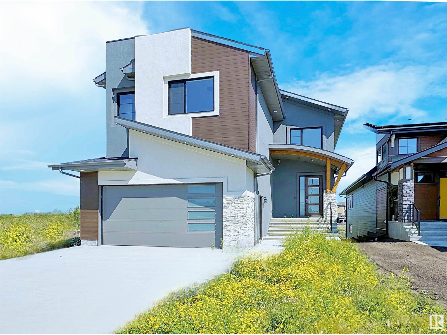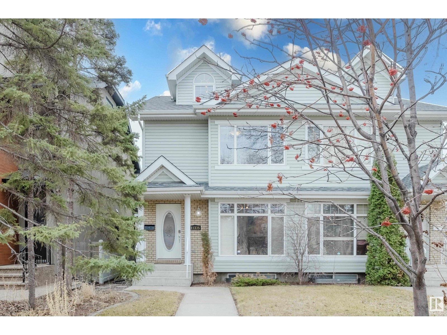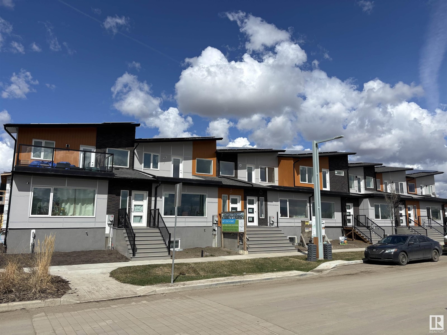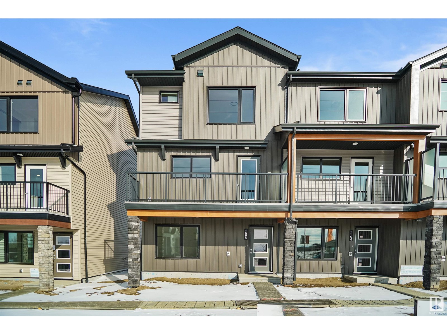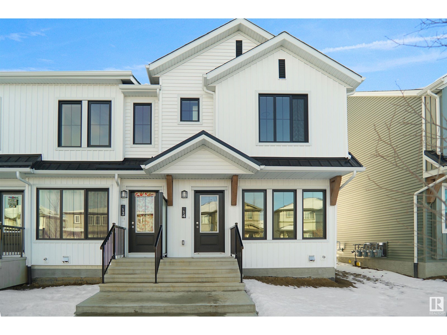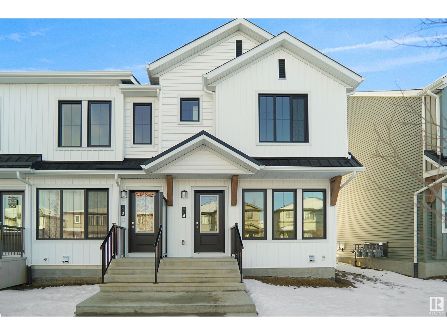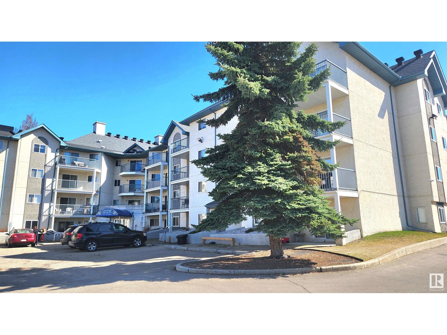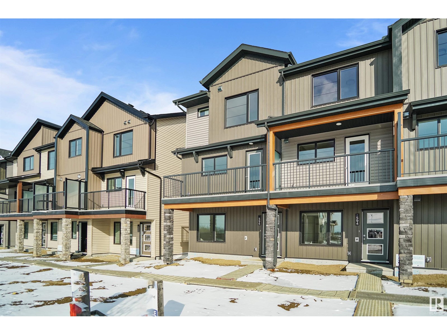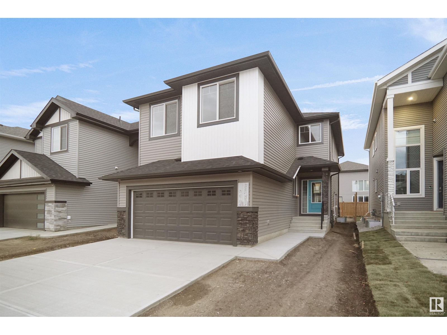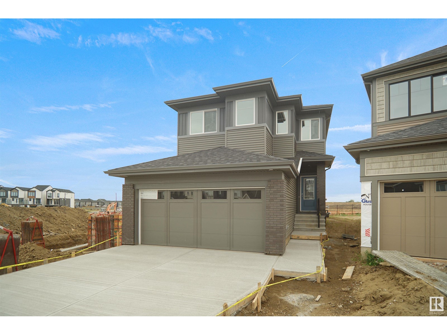#213 3 Ballpark Way
Spruce Grove, Alberta
Prime retail opportunity at Pioneer Crossing in the heart of Spruce Grove's brand new Ballpark District! 1900 +/- sq ft space located at the crossroads of Highway 16A and Pioneer road with direct highway access and only 7 minutes West of Edmonton. High traffic volume- 25,000+/- vehicles per day. Excellent visibility & exposure with plenty of new residential construction. Located next to the future Metro Ballpark, a brand new state-of-the-art baseball facility with plans of a Field House as well as an outdoor amphitheater. Perfect opportunity to start or expand your business in the ultimate up and coming location in Spruce Grove. Zoned C-2 Vehicular Oriented Traffic. (id:58356)
#58 3705 141 St Sw
Edmonton, Alberta
Welcome home to this brand new row house unit the “Rowan Built by StreetSide Developments and is located in one of South West Edmonton's newest premier communities of Desrochers. With almost 900 square Feet, it comes with front yard landscaping and a single rear detached parking pad this opportunity is perfect for a young family or young couple. Your main floor is complete with upgrade luxury Vinyl Plank flooring throughout the great room and the kitchen. room. Highlighted in your new kitchen are upgraded cabinet and a tile back splash. The upper level has 2 bedrooms and 1 full bathrooms. This home also comes with a unfinished basement perfect for a future development. ***Home is under construction and the photos are of the show home colors and finishing's may vary, will be complete in the winter of 2025 *** (id:58356)
715 30 Av Nw
Edmonton, Alberta
This brand new, 2200 sqft home offers unparalleled modern luxury and comfort. Backing onto green this home has 4 bedrooms and 3 full baths. Step inside and be greeted by upgraded spindle railings and luxurious vinyl plank flooring that flows seamlessly throughout the house. Custom gloss cabinetry provides both style and ample storage. The gourmet Spice Kitchen is a chef's delight, complemented by a main floor bedroom and full bathroom for added convenience. The open-to-below design with a custom accent wall and a mounted electric fireplace creates a cozy ambiance. With a separate entry to the basement, the possibilities for customization are endless. Outside, the large backyard offers plenty of space for outdoor enjoyment and entertainment. (id:58356)
#93 3705 141 St Sw
Edmonton, Alberta
This is StreetSide Developments the Abbey model. This innovative home design with the ground level featuring a single oversized attached garage that leads to the front entrance and a main floor den or bedroom. It features a large kitchen. The cabinets are modern and there is a full back splash & quartz counter tops. It is open to the living room and the living room features lots of windows that makes is super bright. . The deck has a vinyl surface & glass with aluminum railing that is off the kitchen. This home features 2 Primary bedrooms with 2 full bathrooms. The flooring is luxury vinyl plank & carpet. Maintenance fees are $60/month. It is professionally landscaped. Visitor parking on site.***Home is under construction and the photos are of a previously built unit same layout but the colors and finishing's may vary, to be completed by August 2025 *** (id:58356)
10808 83 Av Nw
Edmonton, Alberta
Live the urban lifestyle. Newer infill development in the heart of historic Garneau! This unique, spacious 1643 sq ft, 3 bedrooms, 2 & 1/2 baths, 3 story townhouse, w/ 3 TITLED, UNDERGROUND PARKING STALLS & PRIVATE ROOFTOP PATIO is the perfect property for busy professionals. Maintenance free lifestyle, walking distance to University of Alberta & hospital. Enjoy restaurants, cafes, local, independent shops, festivals & all amenities on Whyte Ave, one block away. Nicely upgraded, 3 story, urban townhouse has modern glossy grey cabinets, granite counter tops & stainless steel appliances in the kitchen. Newer laminate floors on the main level & fresh paint throughout. On the 2nd floor there is a bonus sitting room w/ space for an office, 2 bedrooms, full bath & laundry. Flex master bedroom or entertainment room on the 3rd floor w/ full ensuite & walk in closet/storage. Enjoy your own private, rooftop patio retreat w/ pergola & tree lined, downtown view. Quick access to river valley & downtown. (id:58356)
2920 36 St Nw
Edmonton, Alberta
Affordable, Comfortable, and Move-In Ready! Why keep renting when you can invest in a place of your own? This charming and well-maintained home offers an inviting open-concept layout with warm, neutral tones that create a relaxing atmosphere throughout. The kitchen features ample storage, and the cozy living room is complete with a gas-burning fireplace—perfect for quiet evenings at home. The main floor showcases updated laminate flooring, enhancing both style and comfort. Upstairs you’ll find three generously sized bedrooms, including a spacious primary retreat. Love the outdoors? Step outside to your private backyard that opens directly onto a serene green space. Enjoy the low-maintenance landscaping and a concrete patio—ideal for relaxing or entertaining. Condo fees cover your lawn care and snow removal, so you can enjoy hassle-free living year-round. Located close to schools, parks, transit (including future LRT), shopping, and dining—this is an ideal place to call home. (id:58356)
10917 79 Av Nw
Edmonton, Alberta
Marvel at this modern infill in the historic neighbourhood of Garneau. Featuring 5 bedrooms, 4.5 bathrooms, fully finished basement, and a double detached garage, this 1907sqft 2-storey home is located close to the UofA and Whyte Avenue. Enter and appreciate the open floor plan completed by 9' ceilings, engineered hardwood, 8' doors, and plenty of natural light. The living room is framed by a electric F/P with floor-to-ceiling tile. The kitchen offers a MASSIVE waterfall quartz island, SS appliances, built-in oven, hood fan, and backsplash. The dining room overlooks the SOUTH-FACING backyard through the large windows. Upstairs, there's 2 spacious junior room(one w/ an ensuite), a 4pc bath, and a laundry room. The primary room is spacious and includes a W/I closet, 5pc ensuite w/ glass&tile shower, and soaker tub. Downstairs, you'll find a large family room, two bedrooms, and a 4pc bath. Extras: Full width all-season deck, triple pane windows, metal/wood fence ($20k), TV+mounts, and 2nd laundry set. (id:58356)
335 29 St Sw
Edmonton, Alberta
This Durnin model offers 2,101 sq. ft. of beautifully designed space, perfect for multi-generational living. The centrally located kitchen features a flush eating bar, full quartz countertops, a convenient spice kitchen. With a fourth bedroom and bathroom on the main level, a cozy great room with a fireplace, and a spacious bonus room upstairs, this home is ideal for family gatherings. The primary bedroom includes a luxurious ensuite with double sinks, a drop-in tub, and a large walk-in closet. Additional features include a second-floor laundry room, ample natural light, an open-to-above stairwell, and a convenient side entrance. Photos are representative. (id:58356)
139 Creekside Ln
Leduc, Alberta
Brand new Custom home featuring Amazing layout that offers both functionality & beautiful use of every corner. 4 br 3 bath || Stunning front elevation with half stone detailing, premium quartz countertops, finished deck & a grand 8 ft wide entry. Welcoming front entrance with feature wall, bedroom on the main floor, and full custom bathroom. Step up open-to-above living area with a striking feature wall & tons of natural sunlight from large windows. Gorgeous kitchen offers a center island & huge pantry with plenty of cabinets (Option to add spice kitchen).Cozy dining area on side. Elegant spindle railing leads to the upstairs bonus room. Spacious primary bedroom includes a 5pc custom ensuite and walk-in closet. Bedroom 2 has access to the common bathroom & Bedroom 3 features its own walk-in closet. upstairs laundry with a sink. 9ft ceiling on main floor & basement.Rough in for central vacuum, security system & so much more ....This home checks of all columns & your search for custom home ends here.... (id:58356)
849 Blacklock Wy Sw
Edmonton, Alberta
Welcome to this stylish 4-bedroom, 3-bathroom bi-level home, perfectly located in the sought-after community of Blackburne. This stunning property offers modern upgrades creating a move-in ready home that blends comfort with contemporary style. Step inside to a bright and open main floor, featuring luxury vinyl plank flooring throughout and fresh paint that enhances the home’s natural light. The brand-new kitchen is a chef’s dream with gleaming quartz countertops, sleek stainless steel appliances, and ample cabinetry. The main floor also boasts a beautifully renovated 4-piece bathroom and a bedroom. Upstairs, the private primary retreat offers a peaceful escape, complete with a 3-piece ensuite and walk-in closet. Downstairs, the fully finished basement expands your living space with brand new carpet, two additional bedrooms, a large family room, another new 4-piece bathroom and storage room. Situated just steps from Blackburne Creek Park’s scenic walking trails and with easy access to Anthony Henday Drive (id:58356)
24520 Meridian St Nw
Edmonton, Alberta
Located in the Edmonton Energy & Technology Park, 80 acre parcel perfect for investment, can be rented and or use as yard space. Future development, located mins from highway and Edmonton. House on property. (id:58356)
#203 11421 34 St Nw Nw
Edmonton, Alberta
Spacious renovated 3 bedroom 1.5 bathroom townhome end unit. All brand new: luxury vinyl plank flooring, high quality carpet, stainless steel kitchen appliances and hood fan. This end unit has lots of light! Sliding doors open to quiet back green area. Living room, galley kitchen, large dining area, and 2 piece bathroom on main level. Upstairs are 3 good sized bedrooms including a huge primary suite which fits a king size bed, with lots of closet space. Spacious 4 piece bathroom upstairs with new tub and tiles. LED lights. Your own laundry in the unit. Well run complex with lounge area for owners' use, and also installing new windows, doors and vinyl siding throughout complex. Energized parking stall right next to unit. Lots of visitor parking. Easy access to Yellowhead and Anthony Henday. Close to schools, shopping and Rundle Park. This move-in ready home is a must see! (id:58356)
11545 95 St Nw
Edmonton, Alberta
Revenue Production or Extended Family Generational Winner !! 5 Total Bedrooms ( 3 Up 2 Down 2 Kitchens 2 Full 4 Pce Baths 1990 Year Built Integrity. Raised Bungalow Just Renovated Lower Living Space. Separate Side Entrance , Full Egress Windows in Lower Level. Bay Window , & Skylight on Main Floor. 2 Furnaces, Upgraded HWT, Recent Shingles Double Detached Garage. Stucco , Brick Exterior Zero Maintenance Located Next Door to the Sprucewood Public Library a Community Hub. Lightening Fast Access to Downtown, Royal Alexander Hospital. Reduced $399,888 Value @11545 - 95 Street (id:58356)
12110 123 St Nw Nw
Edmonton, Alberta
This beautifully designed two-storey home features a legal one-bedroom suite, perfect for extra income or guests! The main floor boasts 9' ceilings and an open-concept living, dining, and kitchen area with sleek quartz countertops. You'll find a convenient bedroom and a 3-piece bathroom on this level. Upstairs, the primary suite offers a private balcony, a luxurious 4-piece ensuite, and a spacious walk-in closet. Two additional bedrooms, a flexible space for your needs, a 4-piece bathroom, and a handy laundry room complete the upper floor. Plus, enjoy the added benefit of a large double detached garage! This home combines style and functionality—perfect for modern living! (id:58356)
4086 Whispering River Dr Sw
Edmonton, Alberta
Welcome to the exclusive luxury community: Westpointe of Windermere. This IMMACULATE home features over 2700 sqft of livable space, with elegant & modern concepts throughout. With 4 bedrooms, 3.5 baths, den, wet bar, rec room, spacious patio with BBQ connection. Inside and outside there is ample room to live comfortably and entertain in style. Beautiful tile, hardwood & light fixtures, spacious island, stainless steel appliances &butler panty. All windows upgraded and replaced in 2023. The open concept floor plan gives direct access to the dining area & large family room with modern electric fireplace & high ceilings. Upper level features quaint bonus room along with the spacious primary suite featuring 5pce ensuite & walkin closet. Come see this home in person - welcome to your new home! (id:58356)
#125 5816 Mullen Pl Nw
Edmonton, Alberta
Rare Find! This spacious 2 bedroom + den and 2 full bathroom Condo in the sought after community of MacTaggart Ridge Gate comes with 2 titled parking spaces and Carrier air conditioning! Fresh finishes make this unit move in ready which combines style with functionality due to its open concept and good sized bedrooms. The kitchen and bathrooms are outfitted with quartz countertops. The master offers plenty of room, a walk through closet and its own private ensuite. The spacious second bedroom is well suited for the growing family. The in suite laundry room provides plenty of additional storage room for all your possessions. Location is key and this condo doesn't disappoint. Situated minutes from the Henday makes commuting a breeze. The strip malls around the corner add to your daily conveniences with a Freson Bros. grocery store, gas station, coffee shops and more! Nature lovers will surely appreciate the proximity to Whitemud Creek Ravine and Terwilliger Park. Enjoy all the benefits this condo offers! (id:58356)
56 Windermere Dr Sw
Edmonton, Alberta
Timeless retreat with river valley views from this spectacular Windermere Ridge estate. Nestled on a beautifully landscaped ½ acre lot, this architectural masterpiece offers over 11,000 sq ft of luxurious living space. A dramatic 33’ entry foyer sets the tone for the exquisite design throughout. Heated limestone floors, soaring windows, and a tranquil primary retreat with dual ensuites & dressing rooms, main floor study and office define the main level. The gourmet kitchen & expansive covered patio with fireplace are perfect for entertaining. Upstairs, a library/bonus room & balcony with stone fireplace connect the bedrooms. The walkout lower level with access to an extraordinary hot tub with gorgeous stone waterfall includes a nanny suite with kitchen & bath, gym, wine room, media rm & guest room. 2 triple garages provide ample parking. Built to the highest standards with unmatched quality, technology, & craftsmanship, this custom mansion stands among Edmontons finest homes. (id:58356)
#7 50 Mclaughlin Dr
Spruce Grove, Alberta
Welcome to this brand new townhouse unit the “Harley” Built by StreetSide Developments and is located in one of Spruce Groves newest premier communities of McLaughlin. With almost 1260 square Feet, it comes with front yard landscaping and a double attached garage, this opportunity is perfect for a young family or young couple. Your main floor is complete with upgrade luxury Vinyl Plank flooring throughout the great room and the kitchen. Highlighted in your new kitchen are upgraded cabinets, upgraded counter tops and a tile back splash. Finishing off the main level is a 2 piece bathroom. The upper level has 3 bedrooms and 2 full bathrooms. *** Home is under construction and will be complete by the end of May to mid June the photos used are from the same exact style and colors may vary **** (id:58356)
456 Edgemont Dr Nw
Edmonton, Alberta
Better Than New! This stunning home blends modern elegance with thoughtful design. The bright, open concept main floor features large windows, a spacious living room with sleek electric fireplace, flowing into the dining area — perfect for entertaining. The airy white kitchen boasts quartz countertops, a chic tile backsplash, built-in pantry, & generous island with bar seating. A stylish powder room & mudroom complete this level. Upstairs, the primary suite offers serene Wedgewood Ravine views, a spa-like ensuite with dual sinks & walk-in shower, plus walk-in closet. Two additional bedrooms, a 4 pc bath, & laundry round out the upper floor. Outside, the beautifully landscaped fenced yard is a private oasis with dual slate patios, artificial grass, & a low-maintenance landscaping ideal for entertaining or relaxing. Additional features include a double detached garage, & custom blinds. Close to parks, schools, walking trails, shopping, & more. Minutes to the Henday & Whitemud. New K-9 school opening 2027! (id:58356)
#403 9929 Saskatchewan Dr Nw
Edmonton, Alberta
Welcome to executive LIVING at 9929 Saskatchewan Drive — a truly one-of-a-kind 2200 SQFT condo offering unparalleled panoramic views of Downtown Edmonton and the River Valley, framed by the beauty of mature trees and lush greenery. This stunning 2 bed, 2 bath home features a sunroom, den, balcony, wet bar, and 2 titled underground parking stalls with storage unit, perfectly designed for luxurious comfort. Enjoy a modern white kitchen with quartz countertops and new stainless steel appliances, elegant marble tile and hardwood flooring, custom cedar built-ins, and a spacious Primary suite with walk-through closet and 5-piece en-suite. The expansive living and dining areas flow together into the sunroom, where the skyline and treetop views create an inspiring backdrop year-round. Amenities include a pool, jacuzzi, sauna, gym, games room, party room, and en-suite laundry, with all utilities included. Steps from Millcreek Ravine, River Valley trails, U of A, top restaurants and the Strathcona Farmer's Market! (id:58356)
3260 130a Av Nw
Edmonton, Alberta
Welcome to your next family adventure in the heart of Belmont!This bright and beautifully upgraded 2-storey townhouse is packed with charm and function— perfect for young families ready to settle into a vibrant,community-focused neighborhood.Inside,you’ll love the fresh updates:sleek stainless steel appliances,stylish new countertops and backsplash,updated lighting,modern flooring,and recently renovated bathrooms.With 3 generous bedrooms,the primary suite even opens to a private east-facing deck—your new favorite morning coffee spot!The cozy basement features a wood-burning fireplace for family movie nights and tons of storage for all your gear.Enjoy the fully fenced west-facing yard with a sunny deck—ideal for summer BBQs and safe outdoor play.Plus,there's an attached single-car garage and plenty of visitor parking.Located steps from parks,schools,transit,shopping,and a rec center,this home offers everything a growing family needs.Homes like this don’t stay on the market long—act fast and make it yours!! (id:58356)
4610 4614 101 St Nw
Edmonton, Alberta
4610/12/14 – 101 Street offers up to 10,731 sq.ft.± of office/warehouse space with flexible bay sizes starting at 3,577 sq.ft.±. The property includes a secured 7,200 sq.ft.± yard, three 12’ x 14’ grade-level doors, sump drainage, and fibre optics availability. Zoned IM (Medium Industrial), with 15’ ceiling height and radiant heat in the warehouse. The site is located near major routes including Whitemud Drive, Calgary Trail, Gateway Boulevard, and Anthony Henday Drive. (id:58356)
4320 Savaryn Dr Sw
Edmonton, Alberta
The Certified Business Centre offers 43,809 sq.ft.± of space on a 4.32-acre site, including 2.0 acres± of surplus developable land. The property consists of three units, two of which are leased, with 19,300 sq.ft.± available for owner/user occupancy. Built in 2017, the building includes modern features such as a rooftop patio, upgraded roof, ESFR sprinkler system, and LED lighting. The site has three grade loading doors and one dock door with a leveller. Zoned EIB, the property is located in the Summerside node with access to QEII, 91 Street, and Nisku Spine Road. 19,300 sq.ft. is available for lease. (id:58356)
#75 3380 28a Av Nw
Edmonton, Alberta
A great 3-bedroom, 2.5 bath unit ideally located in Silver Berry. Bright and generous family room. Huge kitchen with plenty of counterspace and storage and room for a dinette, walk-in pantry. A Patio door leading to a newer 8x10 deck. Main floor half bath. Upstairs you will find the primary suite is massive with large bright windows, walk-in closet and a 3 piece ensuite. 2 additional bedrooms and a 4 piece bath. Unfinished basement with newer full-sized washer/dryer, newer hot water tank. 2 parking stalls right out front. 2 pets per unit, dogs under <24 at shoulder. Low condo fee of $310.23. Easy access to Whitemud or Henday. Many shops and restaurants nearby. Not a lot of turn over in this complex-because owners love it there. (id:58356)
9846 74 Av Nw
Edmonton, Alberta
An absolute Stunning 2400 sq ft 2 Storey located in the heart of Ritchie. This home features a fabulous open concept main floor with 10 ft ceilings and large bay windows flooding your main floor with natural light, a fantastic open kitchen with large island and SS appliances, gas cook top, beautiful dining area, mud room and pantry. Upstairs features 3 large bedrooms, 2 bathrooms and laundry room. The primary bedroom will feature a large walk-in closet and a massive spa like en-suite. This home includes a separate entrance to the basement, deck, triple detached garage and much more. (id:58356)
#305 10606 102 Av Nw Nw
Edmonton, Alberta
This condo is located in MONACO II building in DOWNTOWN!!! Walking distance to all downtown attractions including ICE DISTRICT, ROGERS PLACE, 104 STREET Nightlife, GRANT MCEWAN, RIVER VALLEY, LEGISLATIVE GROUNDS and much more!!!! This condo comes with an open concept layout featuring a large living with FIREPLACE, spacious kitchen, 2 large bedrooms and a full bathroom. Enjoy the summers on your dedicated balcony, the convenience of IN-SUITE LAUNDRY and a TITLED UNDERGROUND parking stall. This building is close to all amenities including shopping, restaurants, public transportation, LRT, etc. (id:58356)
1907 71 St Sw
Edmonton, Alberta
Bright & Beautiful 2-Storey Half Duplex in Summerside with Cedar Deck & Double Garage! Welcome to this inviting and well-cared-for half duplex nestled in the heart of the vibrant Summerside community. The main floor features a spacious living room and a convenient half bath, an open kitchen with abundant cabinetry, generous counter space, and a dining area that overlooks the beautifully crafted cedar deck—perfect for summer BBQs. Upstairs, you'll find a large primary suite complete with a walk-in closet and private 3 pc ensuite. Two more bright bedrooms and a full bathroom round out the upper level. The windows enhanced with Hunter Douglas blinds. The unfinished basement is a blank canvas ready for your vision—whether it’s a cozy rec room, a fourth bedroom, or a home office. Outside, enjoy a fully fenced yard and the bonus of a double detached garage, offering secure parking and extra storage. Enjoy Summerside living, a 10 acre private access lake, great schools, transit and parks! (id:58356)
97 Eldridge Pt
St. Albert, Alberta
This stunning detached single-family home in the desirable Erin Ridge community of St. Albert offers spacious living and modern comforts. The main floor features an open-to-below living area, a main floor bedroom, and a full bath, along with a well-appointed kitchen and pantry. The dining room opens up to a private deck, perfect for outdoor relaxation. Upstairs, enjoy a spacious bonus room leading to another balcony, along with a dedicated gym/exercise room. The luxurious main bedroom boasts a walk-in closet and a 5-piece ensuite. Two additional bedrooms share a common bathroom. A separate entrance to the basement provides potential for future development or a separate living space. With a double garage and a prime location, this home combines style and practicality for comfortable family living. (id:58356)
1021 82 St Sw
Edmonton, Alberta
WELCOME HOME to this 2370 Sq Ft AIR CONDITIONED 2 Storey SUMMERSIDE STUNNER WITH PRIVATE LAKE/BEACH ACCESS! Enter into the spacious foyer overlooking an optional den/formal dining, adjacent to the large living room with corner GAS fireplace. This open concept & ENTERTAINER'S home features a large kitchen consisting of ample cabinetry, raised eating bar & walk through pantry. Take the party outside through the garden doors onto your MAINTENANCE FREE DECK & luscious backyard with Fruit Trees & BACK LANE ACCESS. The upstairs features a huge enclosed BONUS ROOM, PRIMARY BEDROOM with large walk in closet & 5pc ensuite. 2 more great sized bedrooms & 4 pc main bath complete the upstairs. Need more room? No problem! The BASEMENT boasts a HUGE Family Room with 2ND FIREPLACE (WOOD BURNING) & WETBAR, 4TH bedroom & 4 pc bath. UPGRADES include SHINGLES/HOT WATER TANK (2021) CENTRAL AIR/VINYL PLANK/CARPET(2023), & HEATED GARAGE. Close to Schools, Parks, ETS, Shopping & the Henday, nothing left to do but move in! (id:58356)
10149 115 St Nw
Edmonton, Alberta
Unlock the potential of this rare development opportunity in one of Edmonton's most vibrant and sought after communities. Situated just steps from the bustling Downtown core. Nestled in the thriving Oliver neighbourhood, this site is ideally located just off Jasper Avenue and 115 Street, placing you within walking distance of shops, restaurants, cafes, parks, and transit. Zoning (Large Scale Residential) RL h65 allows for high-density residential development, giving you the flexibility to create multi-family dwellings, mixed-use spaces, or innovative urban living concepts tailored to the growing demand for downtown living. (id:58356)
#301 10511 19 Av Nw
Edmonton, Alberta
Bright, Spacious & NEWLY RENOVATED 2 bed plus Den Condo available IMMEDIATELY in the neighbourhood of KEHEEWIN! BRAND NEW FLOORING & FRESHLY PAINTED!! Relax/entertain in the Living room space while having access to a large patio flooding the area with tonnes of natural light.The kitchen comes with ample space & cupboards, a Brand new Stove & Washer/dryer & a cozy dining room area.There's a newer Dishwasher, fridge & microwave hood fan. Enjoy the comfort of two large bedrooms & a full bath all while having the convenience of an insuite laundry.This condo comes with 2 large sized Balcony/patios that overlooks OPEN GREEN SPACE of the Keheewin Park & is also located very close to the River Vally, many walking trails & parks! Just outside the main door of the unit, comes a separate room with key to EXTRA STORAGE SPACE. One assigned underground heated parking & located close to all amenities such as a shopping complex with restaurants, stores, a bus stop & a school only a few steps outside the building. (id:58356)
#230 11074 Ellerslie Rd Sw
Edmonton, Alberta
E'SCAPES: not just like any other Condo its WARM, LUXURIOUS, SERENE VIEWS, close to shopping, transportation and dining.Minutes away from the Anthony Henday , Gateway BLVD/ Calgary Trail , South common. Beautiful hardwood floors and lots of natural light invite you in to this 2 bedrooms and 2 full bathrooms. The master bedroom features a walk through and 3 pc ensuite attached to it. second bedroom gives you plenty of space and lots of natural light. This unit boasts an open floor plan with a chef’s kitchen with a huge island which is perfect for cooking and entertaining. Unit features stacked washer and dryer. The living room opens to the generous size patio hooked up with Natural gas for BBQ that you and your partner will enjoy. Unit comes with 2 UNDERGROUND TITLED PARKING STALLS. Building has Air conditioning, social room, guest unit, gym, conference room, underground heated parking and has a lot of visitor parking available. (id:58356)
2667 89 St Nw
Edmonton, Alberta
Welcome to this well maintained bunglow on CORNER LOT with great potential for multi units on a quiet crescent. You will find it will nurture your hobbies & interests, custom aquariums and fire pit in yard, oversized 22’x24’ heated garage with extra tall overhead doors + room for your big outdoor toys, Extra large pad to park an RV! Dining area opens to U shaped kitchen and floor to ceiling sized WINDOWS let the sunshine in making a very inviting living space. 3 huge bedroom, 4 pcs bath and 2nd laundry/mud room area completed the main floor. Fully finished basement offers wet bar and built-in aquariums or display cases, 2 piece bathroom, & open recroom & games area, a large bedroom with a walk-in closet and lots of storage space in the utility room. Furnace, shingles & windows have all been updated. Central air conditioning. Such a convenient location with schools and Costco for shopping and transportation nearby. This won't stay long in this hot market. (id:58356)
#309 9504 182 St Nw
Edmonton, Alberta
Stunning Brand New 2-Bedroom Condo – Luxury Living in a Prime Location Don’t miss your chance to own this bright and spacious brand new 2-bedroom condo in a sought-after mature neighborhood. Designed for modern living, this home features top-of-the-line appliances, sleek finishes, and the convenience of in-suite laundry. Enjoy peace of mind in a professionally managed building with quality construction and timeless appeal. Perfect for professionals, downsizers, or investors looking for a turnkey property in a quiet, well-established area. Move in and enjoy luxury, comfort, and location all in one. (id:58356)
#147 1818 Rutherford Rd Sw
Edmonton, Alberta
This is Stunning 2 bed room and 2 full bathroom condo with a spacious living room in the main level. Open concept kitchen with large Island with White quartz countertops, Built-in-Stainless steel appliances and In suite laundry , Primary suite is spectacular with full ensuite and extra large closet. Beautiful balcony space for summer, underground heated parking, this home is loaded with convenience, Walkable distance school, Shopping Centre, Airport, Highway. (id:58356)
1410 Cyprus Wy Nw
Edmonton, Alberta
Step into this refined 3-bedroom family residence in the esteemed Griesbach neighborhood, where a gas fireplace enhances the brightly illuminated open main floor living space. The kitchen, designed for both functionality and social gatherings, features stainless steel appliances, a chic wine rack, and an island with an integrated eating bar. Adjacent to the kitchen, a practical mud room doubles as a laundry area, offering direct access to the northeast-facing yard, which boasts a spacious deck and a detached double garage. The upper level unfolds into a luminous bonus room, serving as a secondary family area, adding an element of luxury to the home. The primary suite is a sanctuary of tranquility, complete with a 4-piece ensuite. Two additional bedrooms and a full bathroom ensure ample accommodation, completing this elegantly appointed level. This home masterfully combines sophisticated design with functional living, ideal for discerning families. (id:58356)
162 Edgewater Ci
Leduc, Alberta
Welcome to Southfork, the premier community in LEDUC where ponds, parks and schools co-exist in close vicinity. Located well within this community is this beautiful two story home has everything a proud owner can ask for. About 2800 sq.ft. of living area, 18’ soaring ceilings, magnificent staircase with Maple railings & glass inserts & LED step lights, modern slim gas & electric fireplaces with tile finish to the ceilings, coffered ceiling with exotic lighting, a large chef’s dream kitchen, custom premium Oak cabinetry & SS appliances, LED light fixtures, and rough-in for car charging. The main level boasts a bright living room, a kitchen, breakfast nook overlooking the park, a den, a 2-piece bath with custom tile feature wall and a mudroom. The upper-level features 3 beds + bonus room. The massive primary suite features h & h’s sinks, standalone tub, custom tile shower, enclosed toilet, a walk-in closet, organizers & a large balcony overlooking a massive POND also accessible from bonus room. (id:58356)
11335 76 Av Nw
Edmonton, Alberta
Prime Location in McKernan! This well-kept 2.5-storey half duplex is just a 2-minute walk to McKernan/Belgravia LRT—perfect for quick access to the U of A, hospital, downtown, and the arena. Whyte Ave is only 10 minutes on foot. Upstairs has 2 spacious bedrooms, including a primary with ensuite, plus a full main bath. The top-floor loft makes a great living space or easily converts to a 3rd bedroom. The finished basement includes a bedroom/living area and 3-piece bath. The main floor offers an open kitchen, dining, and living area, powder room, and laundry. Outside: a large single garage with storage space and extra parking. Walk to schools, parks, skating rink, and the new community hall. Enjoy local gems like Gracious Goods Café and Belgravia Hub—just 5 minutes away! (id:58356)
7067 Newson Rd Nw
Edmonton, Alberta
Built by Concept Homes in 2019, beautiful 1,539 sq. ft. bungalow backing onto the lake with fully finished walkout basement in the prestigious Griesbach community. The main floor is open and spacious with 9' ceiling. Living room has big windows with view of the lake and electric fireplace. Dining area with garden door access to the large balcony. Upgraded kitchen with beautiful granite countertops, large island with extended breakfast bar, stainless steel appliances, soft close cabinets, corner windows at the sink area, tiled backsplash, and walk-through pantry. Two bedrooms on the main floor including the primary bedroom with 4 pcs. ensuite and walk-in closet. One 4 pcs. main bath next to the second bedroom. Main floor laundry. The fully finished walkout basement has a second kitchen, large recreation room, two bedrooms; one with ensuite and walk-in closet, and a 4 pcs. bath with laundry area. Fenced and landscaped. Great location, close to all amenities. (id:58356)
2744 Blatchford Rd Nw
Edmonton, Alberta
This stunning NET-ZERO townhouse in Edmonton's visionary Blatchford community offers the perfect blend of luxury and sustainability. Designed to produce as much energy as it consumes, it features rooftop solar panels, ultra-high insulation (R-45 walls, R-80+ roof), energy-efficient windows and doors, and is connected to the City of Edmonton’s District Energy Shared System for efficient year-round heating and cooling. Net-zero homes like this dramatically reduce utility bills, shrink your carbon footprint, and provide superior comfort through better temperature regulation and air quality. The exterior boasts Pearl grey Hardie panels, LUX vertical cladding, and dark-sky compliant LED & solar lighting. Inside, enjoy modern finishes like luxury vinyl plank flooring, QUARTZ countertops, custom cabinetry, and energy-efficient appliances. The layout includes a main floor primary bedroom with ensuite, two upstairs bedrooms, and an unfinished basement ready for future development. Walk to parks, LRT, shops & more. (id:58356)
4157 Kinglet Dr Nw
Edmonton, Alberta
If you are looking for a 4 bedroom town home with no CONDO FEE??? Then this is definitely it, this home is a show stopper and is your opportunity to own this beautiful freehold town home. The Madelyn 2 is a total departure from the traditional, designed with contemporary lifestyles and ever-changing family dynamics in mind. You'll find an ultra luxury primary bedroom on the top floor of this plan, along with the additional 2 bedrooms. The spacious main floor kitchen offers extra prep space with a large central island. This floor also features the large open concept living space. The ground level houses a private, attached two car garage, a welcoming foyer with closet space, powder room and an ultra private den / or Bedroom away from the main living space - ideal for a home office or quiet yoga studio or even a guest bedroom. *** Under construction and will be complete by October of this year , photos used are from the same model recently built but colors may vary **** (id:58356)
#46 531 Merlin Ld Nw
Edmonton, Alberta
Welcome to Hawks Ridge by Big Lake. This brand new townhouse unit the “willow” Built by StreetSide Developments and is located in one of North Edmonton's newest premier communities of Hawks Ridge. With almost 925 square Feet, it comes with front yard landscaping and a single over sized parking pad, this opportunity is perfect for a young family or young couple. Your main floor is complete with upgrade luxury Vinyl Plank flooring throughout the great room and the kitchen. room. Highlighted in your new kitchen are upgraded cabinet and a tile back splash. The upper level has 2 bedrooms and 2 full bathrooms. This town home also comes with a unfinished basement perfect for a future development. ***Home is under construction and the photos are of the show home colors and finishing's may vary, will be complete in the Fall of 2025 *** (id:58356)
#52 531 Merlin Ld Nw
Edmonton, Alberta
Welcome to Hawks Ridge by Big Lake. This brand new townhouse unit the “willow” Built by StreetSide Developments and is located in one of North Edmonton's newest premier communities of Hawks Ridge. With almost 925 square Feet, it comes with front yard landscaping and a single over sized parking pad, this opportunity is perfect for a young family or young couple. Your main floor is complete with upgrade luxury Vinyl Plank flooring throughout the great room and the kitchen. room. Highlighted in your new kitchen are upgraded cabinet and a tile back splash. The upper level has 2 bedrooms and 2 full bathrooms. This town home also comes with a unfinished basement perfect for a future development. ***Home is under construction and the photos are of the show home colors and finishing's may vary, will be complete in the Fall of 2025 *** (id:58356)
#116 6710 158 Av Nw
Edmonton, Alberta
Located in the Popular Neighbourhood of Ozerna - Welcome to Sante Fe Carlisle! This Main floor with Large Patio unit features a Sunny WEST Exposure and is described as Cute as a button. This is the perfect unit for the First Home Buyer or Empty Nestor and features a Functional Floor plan with a Large Primary Bedroom, Good Sized Dining Area & Oversized Living Room! Featuring a Large Pantry, Large Storage Room, In-Suite Laundry & Lots of Closet Space in the Primary Bedroom. The unit has a Warm & Energetic Paint Colour and has Newer Laminate Flooring Throughout. The Kitchen has a Cut-Let opening to the Living Room which give the the unit a Nice Open Floor Plan. Condo Fees include all utilities, except for Power & Is well Managed. Very Friendly Building with Ease of Access to Anthony Henday, City Transit & TONS of North Edmonton Shopping & Amenities. Great Unit in a building built in 1991! Don't Miss Out! *$2,500 Credit included in the sale Price for Paint & Improvements* (id:58356)
4177 Kinglet Dr Nw
Edmonton, Alberta
NO CONDO FEES and AMAZING VALUE! You read that right welcome to this brand new townhouse unit the “Demi Built by StreetSide Developments and is located in one of Edmonton's newest premier North West communities of Kinglet Gardens. With almost 1100 square Feet, it comes with front yard landscaping and a single over sized attached garage, this opportunity is perfect for a young family or young couple. Your main floor is complete with upgrade luxury Vinyl Plank flooring throughout the great room and the kitchen. The main entrance/ main floor has a large sized foyer with a 2 piece bathroom. Highlighted in your new kitchen are upgraded cabinets, upgraded counter tops and a tile back splash. The upper level has 2 bedrooms and 2 full bathrooms. *** This home is under construction and will be complete by October of this year, the photos used are from a recently built home and colors may vary *** (id:58356)
2603 15 Av Nw
Edmonton, Alberta
Welcome to the all new Newcastle built by the award-winning builder Pacesetter homes located in the heart of Laurel and just steps to the walking trails and and natural reserves. As you enter the home you are greeted by luxury vinyl plank flooring throughout the great room ( with open to above ceilings) , kitchen, and the breakfast nook. Your large kitchen features tile back splash, an island a flush eating bar, quartz counter tops and an undermount sink. Just off of the kitchen and tucked away by the front entry is a 2 piece powder room. Upstairs is the primary bedroom retreat with a large walk in closet and a 4-piece en-suite. The second level also include 2 additional bedrooms with a conveniently placed main 4-piece bathroom and a good sized bonus room. This home sits on a regular lot not a zero lot line. *** Photos used are from the exact same model recently built colors may vary , To be complete by end of this month and photos will be updated asap *** (id:58356)
1332 11 Av Nw
Edmonton, Alberta
Welcome to the “Columbia” built by the award winning Pacesetter homes and is located on a quiet street in the heart Aster This unique property in Aster offers nearly 2155 sq ft of living space. The main floor features a large front entrance which has a large flex room next to it which can be used a bedroom/ office if needed, as well as an open kitchen with quartz counters, and a large walkthrough pantry that is leads through to the mudroom and garage. Large windows allow natural light to pour in throughout the house. Upstairs you’ll find 3 large bedrooms and a good sized bonus room. This is the perfect place to call home and the best part is this home it has a side separate entrance perfect for a future legal suite or nanny suite development. *** Home is under construction and almost complete the photos being used are from the exact home recently built colors may vary, To be complete by August 2025 *** (id:58356)
1503 26 St Nw
Edmonton, Alberta
Welcome to the “Columbia” built by the award winning Pacesetter homes and is located on a quiet street in the heart Laurel Crossing. This unique property in Laurel offers nearly 2155 sq ft of living space. The main floor features a large front entrance which has a large flex room next to it which can be used a bedroom/ office if needed, as well as an open kitchen with quartz counters, and a large walkthrough pantry that is leads through to the mudroom and garage. Large windows allow natural light to pour in throughout the house. Upstairs you’ll find 3 large bedrooms and a good sized bonus room. This is the perfect place to call home and the best part is this home it has a large pie shaped lot. This home has a side separate entrance perfect for a future legal suite or nanny suite. *** Home is under construction and almost complete the photos being used are from the exact home recently built colors may vary, To be complete by June 30 2025 *** (id:58356)

