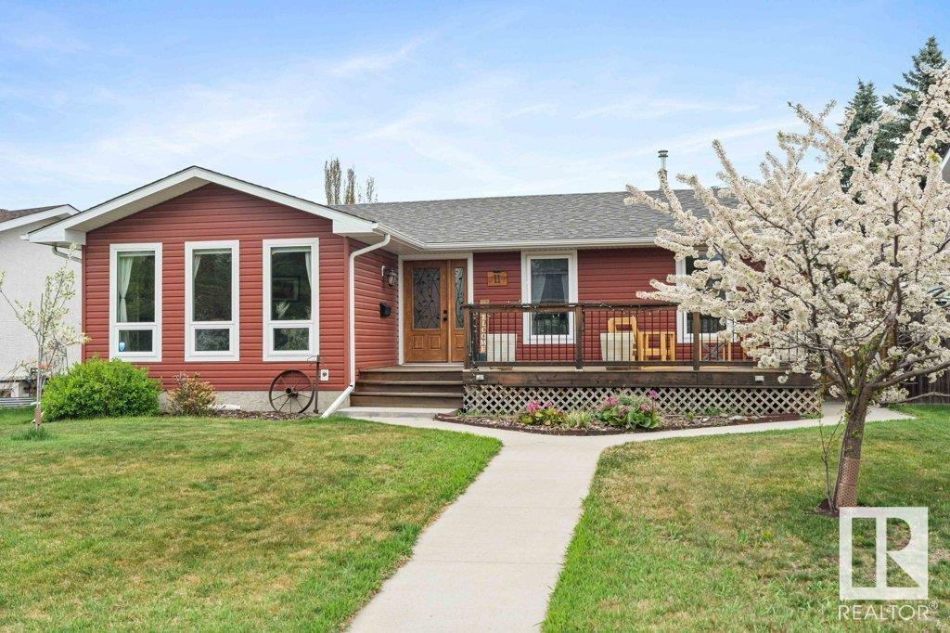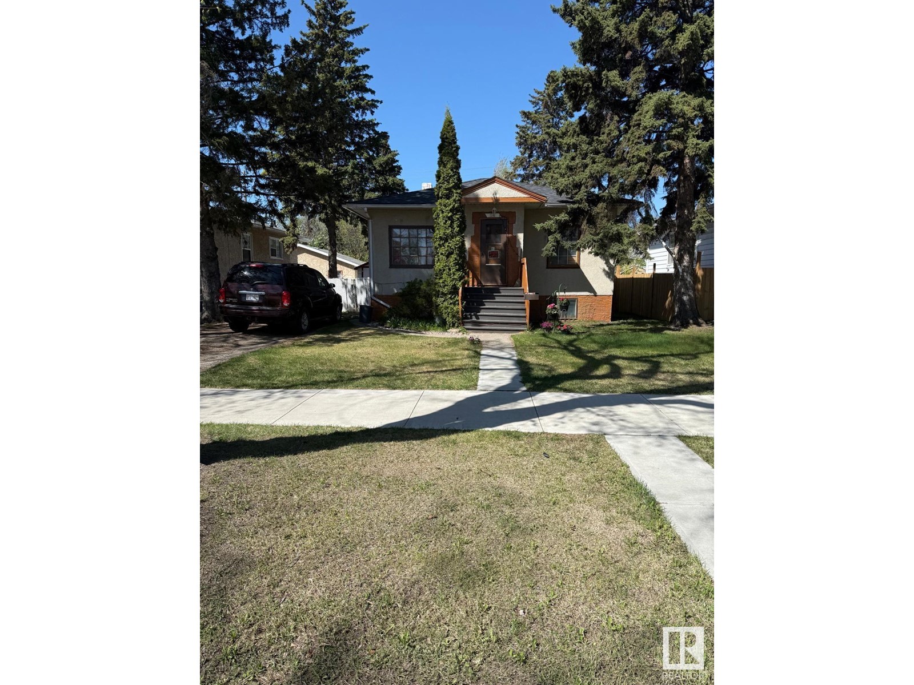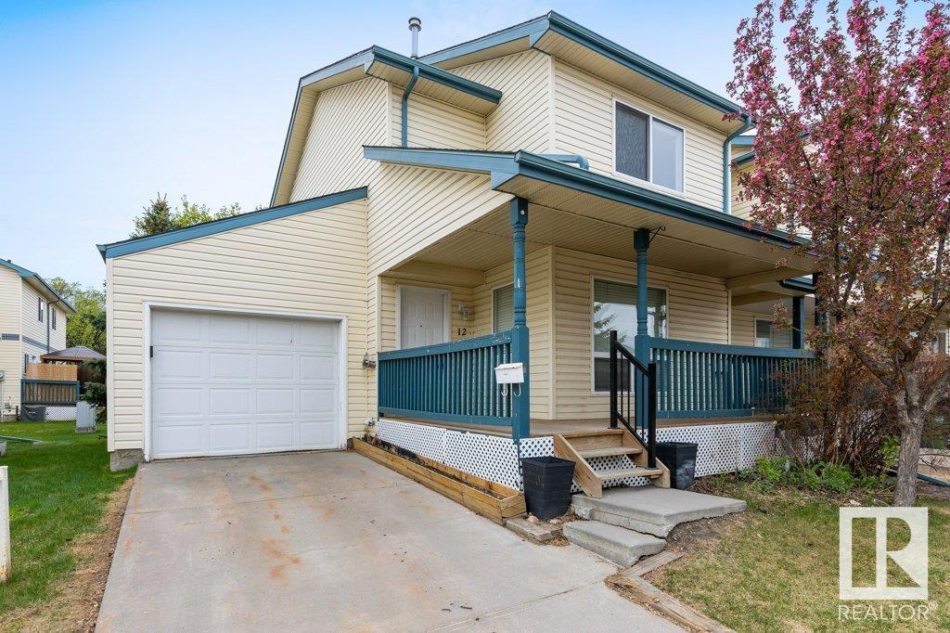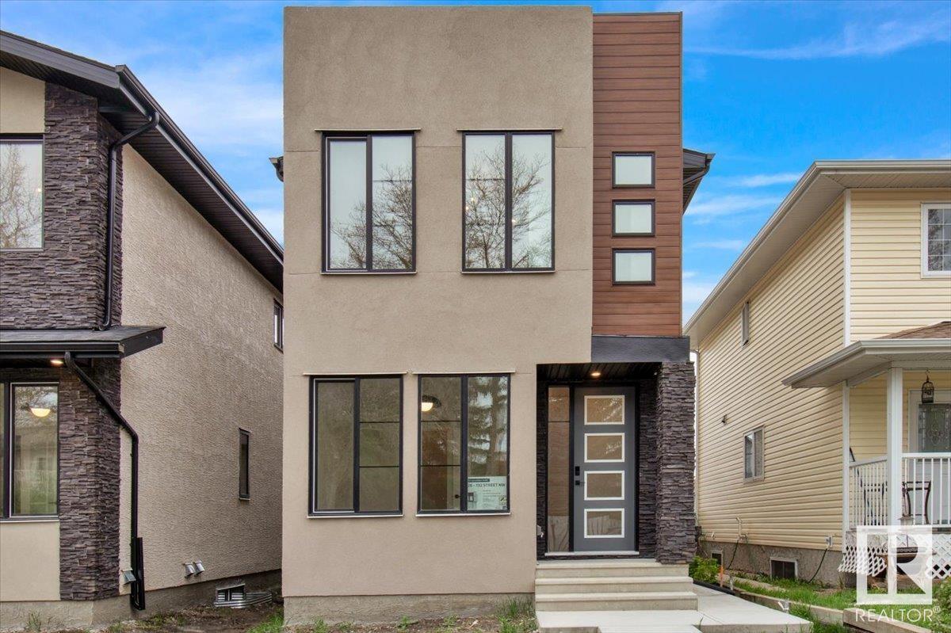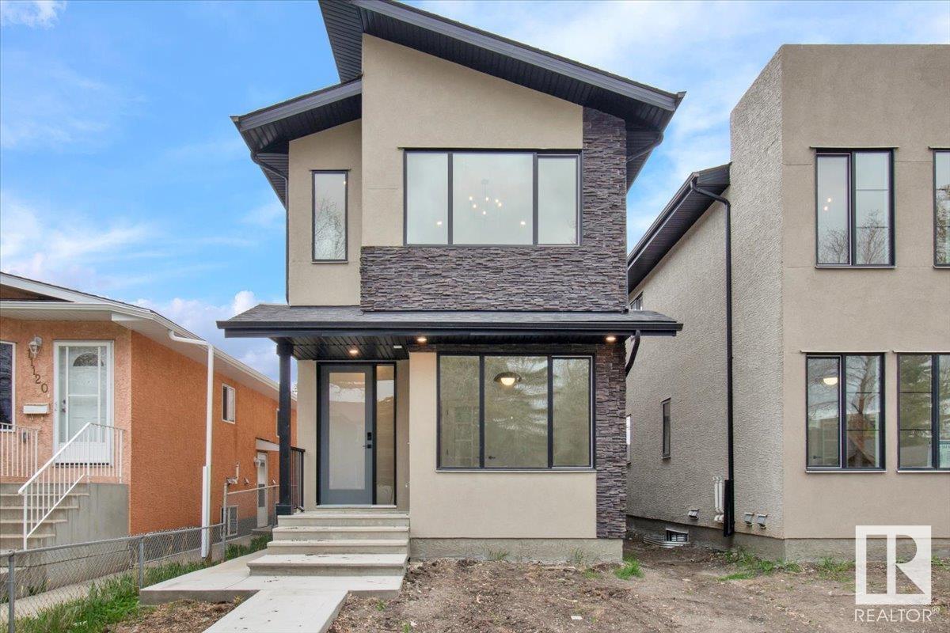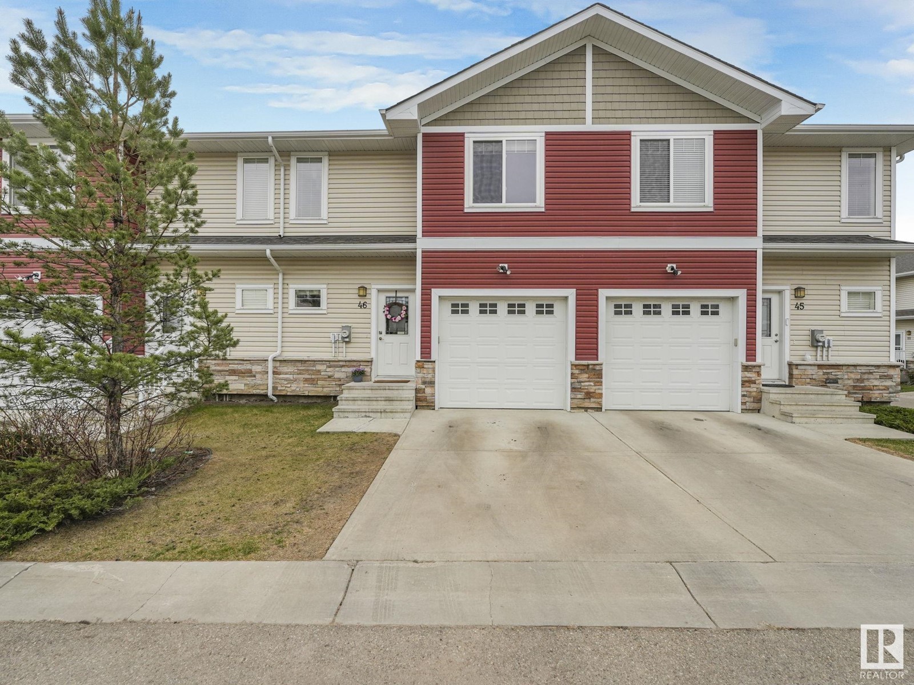16756 60 St Nw
Edmonton, Alberta
Beautiful open concept 2 Story Home with a stamped concrete driveway. Hardwood flooring, with warming porcelain tiles on the main floor including kitchen and front entry. Large dark stained maple kitchen. Very large master bedroom features ensuite with jacuzzi, large shower, double sinks, and toilet. Upper floor laundry room with lots of counter space. Iron railings on staircase. Tasteful light fixtures throughout. Separate side entry to the fully finished basement with Kitchen, 2 bedrooms, large storage area, and spacious family room. Back yard is fully landscaped with a large deck off the dining room, and concrete patio below. (id:58356)
732 Saddleback Rd Nw
Edmonton, Alberta
Great starter home or investment property nestled in the mature community of Blue Quill! This end unit townhouse is located in a well-maintained, pet-friendly complex and offers a bright, clean interior with newer paint, newer carpets, and laminate flooring throughout. The upgraded kitchen provides plenty of prep space and storage, and the home features 3 bedrooms and 1.5 bathrooms for comfortable family living. The drywalled basement offers flexible space for a home gym, rec room, or office, plus there’s in-suite laundry and lots of storage. Enjoy the privacy of your own fenced yard—perfect for relaxing or entertaining. Comes with two parking stalls, one of which is titled. Close to schools, shopping, parks, and transit, this move-in-ready home is a fantastic opportunity in a peaceful, established neighborhood. (id:58356)
11 Brookwood Pl
Spruce Grove, Alberta
Spacious Bungalow! Tucked away in a quiet cul-de-sac—perfect for families or those who love to entertain! Featuring vaulted ceilings, main floor laundry, dual living rooms, and a generous dining area, this home offers room to breathe. The main level has 3 bedrooms, a full bath, and a 2-piece ensuite in the primary. Downstairs adds 2 more bedrooms, a large rec room, bathroom, and large storage room. Numerous updates from 2010–2021 include kitchen cabinets, Hard wood flooring, windows, shingles, soffit, facia, furnace, and more. Enjoy both sun and shade with a south-facing front deck and rear patio. Heated double garage with 220V outlet. Close to schools! Come see why these bungalows have become so coveted. (id:58356)
11614 127 St Nw
Edmonton, Alberta
DEVELOPERS/BUILDERS - This is the LOT for you. Selling for Lot Value - House is sold AS IS WHERE IS - Lot's size is 15.2 x 39.6 - 604m2 (0.15acr) - Great location for an infill property - Zoned at RS - Property has back lane access as well. Located close to Inglewood School and park. (id:58356)
#30 3710 Allan Dr Nw
Edmonton, Alberta
Welcome to this spacious and functional townhome in Ambleside, featuring a rare dual primary bedroom layout, each with its own ensuite. The main floor offers a versatile office or flex space, convenient laundry area, and access to an attached single garage plus a driveway parking pad. You'll also enjoy the bright open-concept living and kitchen area with modern finishes, along with a sunny southwest-facing balcony perfect for relaxing. Located just minutes from Currents of Windermere, with easy access to shopping, dining, parks, and major roadways. Ideal for professionals, small families, or investors seeking a low-maintenance home in a prime southwest Edmonton location. Welcome home! (id:58356)
#507 10535 122 St Nw
Edmonton, Alberta
This bright top floor corner unit with plenty of windows, can be yours! Fantastic 2 bed, 2 bath condo. Great open concept with plenty of room for entertaining. White island kitchen with plenty of cabinet/counter space. Larger dining area that can accommodate a full size table and chairs. Master bedroom is large enough to comfortably fit king size furniture with large walk in closet with 4 piece ensuite. Second bedroom is also nice size with its own large deep closet. Laminate flooring, newer lino flooring in entrance and bathrooms. Parking unit assigned and plenty of guest parking. Excellent location close to brewery district, shopping, medical clinics, public transportation, and restaurants! Perfect for first time buyers or investment. (id:58356)
8664 Sloane Co Nw
Edmonton, Alberta
This might be the one you've been waiting for! Located at the very end of the cul-de-sac on a big pie lot sits this incredibly well kept 4 bedroom family home! Immaculate top to bottom, this beauty boasts such features as gleaming hardwood flooring, granite counter-tops, stainless steel appliances, a bright and open main floor great room design, gas fireplace, a fully finished basement (featuring a family room, bedroom and bathroom), a huge upstairs bonus room with vaulted ceilings, an enormous primary upper level bedroom with a spa like ensuite, a gourmet kitchen, big back composite deck, a double attached and HEATED garage, tons of storage, and the list goes on! Situated on a child friendly and quiet strip of houses, this one is also very close to schools, shopping, transportation, Henday and all other conceivable amenities. This one is sure to make your short list! (id:58356)
#12 10909 106 St Nw
Edmonton, Alberta
MUST-HAVE IN MCDOUGALL! Centrally located Townhouse now available! The Kitchen features WHITE CABINETS & STAINLESS STEEL APPLIANCES. The Upper Floor contains a Den, full Bath & two Bedrooms. Spacious Primary Bedroom has a walk-in closet & ENSUITE. Unique Floor Plan includes SEPARATE ENTRANCE through the garage to the basement - ideal for roommates or extended family. FINISHED BASEMENT has a Wet Bar & a full Bath. Bonus: END UNIT, GAS FIREPLACE & ATTACHED GARAGE. Enjoy time outdoors on the front Porch or South Facing rear Deck. Close to public transportation and walking or biking distance to the LRT Station, the Royal Alexandra Hospital, the Glenrose & Kingsway Mall. Downtown is a short drive or bus ride away. Ideal location for students attending NAIT or MacEwan University. Near the Central McDougall Park w/ playground and splash park. Pet Friendly Community! (id:58356)
10329 153 St Nw
Edmonton, Alberta
HUGE LOT!! Located in the desirable family friendly Canora neighborhood. The lot measures 688m2. Take advantage of the relaxed building bylaws to maximize the potential of this lot. Home is not habitable and is sold for lot value. (id:58356)
228 Fir St
Sherwood Park, Alberta
Check this Out! Fantastic Location across from Sports Fields and Sherwood Heights Junior High School. This Centrally located in the Heart of the Park 1668 sq/ft Bungalow has Unlimited Potential to Personalize into your Own Family Home! The Main Floor offers a Large South-Facing Dining room w/Hardwood Floors. The Kitchen offers an Abundance of Cabinet Spaces & overlooks the Huge Living room boasting lots of Natural Light, a Wood Burning Fireplace & access to the Deck. Other Main Floor Features include 3 Spacious Bedrooms, a 4pce Bathroom, Family room with In-floor Heating & a 2pce Bathroom. The Partially Finished Basement features a Rec room, Den, 4th Bedroom (window is not Egress) & a 4pce Bathroom. The Backyard includes a Over-sized Double Garage, West Facing Deck & Two Storage Sheds. (id:58356)
#19 200 Erin Ridge Dr
St. Albert, Alberta
Desirable Erin Ridge Lane with south facing back yard and no neighbors behind. Condo fee 155.00. Beautiful condition from top to bottom. Upgrades from great room laminate flooring, new quality plush carpeting in the bedrooms and both the stairways. Freshly painted too! The great room with cozy fireplace also gives access to a private south facing fenced yard. You will appreciate the size of the upstairs primary bedroom with huge walk in closet and private access to the bathroom. Bedrooms 2 and 3 are here as well. Great basement development includes a 4th bedroom, and an excellent play area for children with beautiful new vinyl plank flooring. Spacious storage area here too! The single attached garage is accessible at the front entrance and the driveway accommodates 2 vehicles. Note: shingles are newer. High efficiency furnace and hot water tank. Park and ice rink just steps away. Move in condition. (id:58356)
17 Marchand Pl
St. Albert, Alberta
Incredible Opportunity in Mission! This beautifully cared-for bungalow is ready for its new owners after 40 years of love! Featuring a huge Living Room with a cozy wood-burning fireplace, a spacious-formal dining area and an upgraded kitchen with quartz countertops and all appliances, it's perfect for family gatherings. With 4 bedrooms, 3 baths and a large primary suite with an en-suite, there's plenty of room for everyone. Soaring vaulted ceiling! Upgraded windows, newer exterior paint. The partially finished basement offers even more potential! Enjoy the fully fenced yard, maintenance-free deck, gazebo and storage sheds, all in a fabulous location backing onto a huge park/field. Situated on a quiet cul-de-sac in desirable Mission. You're just steps away from schools, shopping, restaurants and transportation. One look is all you need! Don’t miss out on this absolute gem! (id:58356)
#1210 10145 109 St Nw
Edmonton, Alberta
This TOP FLOOR 3 bed / 2 bath condo is ideally located just steps from the Ice District, MacEwan University, the LRT, and all the dining, shopping, and entertainment Downtown has to offer. The spacious entryway welcomes you into the updated condo, with stylish bathrooms, ample storage, and newer appliances, windows & doors, and vinyl flooring throughout. Beyond the kitchen, dining area, and open living room lies your extended balcony with storage room and unbeatable west-facing city views. The space is completed with 2 additional bedrooms and large storage room. Convenience is key with in-suite laundry, 2 titled underground parking stalls, and on-site fitness centre, security, and daycare. A must see! (id:58356)
5302 56 St
St. Paul Town, Alberta
This well-maintained split-level home in St. Paul is situated on a large corner lot and offers a spacious 3150 sq ft of living space and plenty of character. The main level features a large front living area that could act as either a living room or dining room with a beautiful fireplace built into a stone wall that wraps around to a large eat-in kitchen. Entertain friends and family in the spacious family/rec room on the first lower level, with a wet bar area or retreat to the top floor featuring 3 good-sized bedrooms, including the primary with walk-in closet. The basement level provides options for additional living space with a full bathroom, additional storage including a cold room/wine cellar, an office space and a gorgeous fireplace. An attached double garage has walk-in access to the basement, and is heated and insulated; attached is an enclosed sun room which provides more options for entertaining or just enjoying your ample outdoor space. The yard has mature trees and is fully landscaped. (id:58356)
11126 132 St Nw
Edmonton, Alberta
This beautifully built, move-in-ready 5-bedroom, 4-bath home offers the perfect blend of style, space, and flexibility. Designed with an open-concept main floor that includes a full bath and a versatile office/bedroom—ideal for guests or multi-generational living. The chef’s kitchen features stainless steel appliances, quartz countertops, a large island, and custom cabinetry, flowing seamlessly into the bright living and dining areas. Enjoy upscale finishes throughout: luxury vinyl plank flooring, elegant tile work, an electric fireplace, LED lighting, sleek black hardware, and more. Upstairs offers generous bedrooms, while the legal side entrance to the fully finished basement provides incredible potential for a future suite or rental income. A private backyard and double detached garage complete the package. All this in a prime Inglewood location—just minutes from downtown, the river valley, schools, parks, shopping & major routes. A smart investment in a high-demand, central location. (id:58356)
11124 132 St Nw
Edmonton, Alberta
This beautifully built, move-in-ready 5-bedroom, 4-bath home offers the perfect blend of style, space, and flexibility. Designed with an open-concept main floor that includes a full bath and a versatile office/bedroom—ideal for guests or multi-generational living. The chef’s kitchen features stainless steel appliances, quartz countertops, a large island, and custom cabinetry, flowing seamlessly into the bright living and dining areas. Enjoy upscale finishes throughout: luxury vinyl plank flooring, elegant tile work, an electric fireplace, LED lighting, sleek black hardware, and more. Upstairs offers generous bedrooms, while the legal side entrance to the fully finished basement provides incredible potential for a future suite or rental income. A private backyard and double detached garage complete the package. All this in a prime Inglewood location—just minutes from downtown, the river valley, schools, parks, shopping & major routes. A smart investment in a high-demand, central location. (id:58356)
16808 79a Av Nw
Edmonton, Alberta
Welcome to this beautifully updated bungalow in Elmwood! Situated on a quiet street, this home offers fantastic curb appeal with a charming front porch and pergola. The fully fenced yard features mature trees, a large private deck, and plenty of space for outdoor entertaining. Inside, the bright living room showcases a cozy gas fireplace and large windows that fill the home with natural light. The spacious kitchen includes solid wood cabinetry, stainless steel appliances, and a gas stove, plus an open dining area. The main floor offers 2 bedrooms, including an oversized primary suite with its own fireplace and convenient half bath. The fully finished basement includes a separate entrance, large family room, additional bedroom, 3-piece bath, and abundant storage. Recent updates include newer HWT, furnace, and fresh paint throughout. The property boasts an oversized, heated, and insulated double garage with gated RV parking. Close to Misericordia Hospital, WEM, and the new Valley Line West LRT. (id:58356)
4003 Ginsburg Cr Nw
Edmonton, Alberta
Welcome to this stunning Active Homes build in Granville Estates, ft. a WALKOUT BASEMENT w/ SW yard backing a tranquil TREELINE! Boasting over 3200 sqft, this home offers luxurious finishes & UPGRADES, including 9 ft ceilings, custom 8 ft doors, tankless HWT, a beautiful archway leading to the mudroom and TRIPLE CAR GARAGE. The main floor is an entertainer’s dream w/a chef inspired kitchen ft. QUARTZ counters, a massive island, a BUTLER'S PANTRY & abundant cabinet & counter space to meet all your culinary needs. The bright living & dining areas are filled w/ natural light, offering gorgeous treeline VIEWS from the deck. Upstairs the spacious primary suite boasts a spa like ensuite w/WIC, flowing directly into the laundry room. Additional 2 bdrms, each w/access to their own full bath, + a versatile bonus rm complete this thoughtfully designed home. An unfinished bsmnt awaits your personal touch. Situated near schools, shopping, & amenities, this property seamlessly blends luxury, comfort, & functionality. (id:58356)
8404 64 Av Nw
Edmonton, Alberta
Welcome to this upgraded bungalow in the heart of Argyll, a family-friendly neighbourhood just steps from Mill Creek’s off-leash trails and tobogganing fun across the road. Enjoy community gardens, local events, and a 7-minute walk to the LRT for easy downtown access. With charming curb appeal and a striking 8x8 front arch, this home features an updated kitchen with new appliances, a bright dining area with deck access, and a cozy living room. The main floor includes two spacious bedrooms and a renovated 4-piece bath (2023). Downstairs offers a fully finished basement with two more bedrooms, a 3-piece bath, and laundry. The huge backyard is a private oasis with pear and Evan’s cherry trees, raspberry bushes, and more. Recent upgrades include a new roof on both the house and garage (2024), a new garage man door (2024), and a newer fence (2023). Move-in ready and full of charm—this home is perfect for families or anyone who loves nature and community. (id:58356)
#46 450 Mcconachie Wy Nw
Edmonton, Alberta
Welcome to Altitude in McConachie – where style meets convenience! This beautiful townhouse offers 3 bedrooms, 3 bathrooms, and low condo fees. The bright main floor features an open-concept layout with a spacious kitchen, pantry, and a cozy living room complete with a sleek electric fireplace—perfect for relaxing evenings. A convenient 2-piece bath and easy-to-maintain tile entryway add to the home's appeal. Upstairs, you'll find a laundry area, and three bedrooms, including a primary suite with a 4-piece ensuite and walk-in closet, plus a second 4-piece bath. Step out onto your deck overlooking a landscaped green space—ideal for summer BBQs! Located next to visitor parking and just minutes from parks, schools, shopping, and all amenities. (id:58356)
Hwy 39 & Rr 230
Rural Leduc County, Alberta
Here is your choice to own a excellent piece of property with lots of possibilities. 58.56 acres on Hwy 39, situated exactly in the NW corner of Hwy 39 & RR 31 by village of WARBURG in Leduc County. Nice property to build your home. These lands are being used for Hay at present. Great piece of of land at this price. (id:58356)
#145 16725 106 St Nw
Edmonton, Alberta
Live the Good Life in Castle Downs! Incredible Value! Nestled in North Edmonton's family-friendly neighbourhood, this beautifully renovated townhome offers exceptional value and an unbeatable location. This home is right next to scenic green space, you’ll enjoy direct access to walking paths leading to nearby parks and schools. Inside, discover one of the nicest homes in the complex — fully developed with a stunning modern kitchen, tall cabinets, and stainless steel appliances. Upstairs, you'll be impressed by upgraded bathrooms, an oversized primary bedroom, and two more spacious bedrooms with peaceful views. The cozy family room overlooks the lush greenery, and the finished basement features two extra flex rooms & a cozy family room. Includes a newer furnace and hot water tank. Whether you're a first-time buyer or growing family, this is your chance to live beautifully in Castle Downs. (id:58356)
10627 180 Av Nw
Edmonton, Alberta
Gorgeous family home backing onto PARK!! Bright and open floor plan with numerous upgrades. The main floor features a spacious entry, hardwood floors, a large kitchen with stainless steel appliances (fridge is BRAND NEW), granite countertops and an eating bar. Open to the kitchen is a large dining area with French doors to the backyard, perfect for entertaining and overlooking a large green space. The living room features soaring ceilings and huge windows to take in the vi along with a gas fireplace. Also on the main is a powder room and mudroom with laundry. Upstairs is open to below with a loft area (with sink), bathroom, two large bedrooms and the primary suite with walk-in closet and ensuite with soaker tub and separate shower. The basement is finished with a spacious family room, large windows, and a storage room. The landscaped yard is gorgeous and features vinyl fencing - no maintenance! This home also has central A/C central vacuum (with garage attachments for easy car maintenance) (id:58356)
253 Warwick Rd Nw
Edmonton, Alberta
This 1130 sq.ft. bunglow has newer hard wood floor and brand new vinyl laminate. tThree good sized bedroom, large living room , kitchen and dining room. The basement completely finished with large rec. room additional bed room and bath room. The house has seperate side entrance can easily be converted to a suite. quiet location with large fenced yard. Living room has gas fire place.. No smoking no animal home (id:58356)


