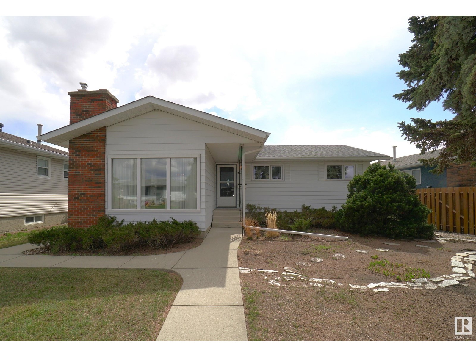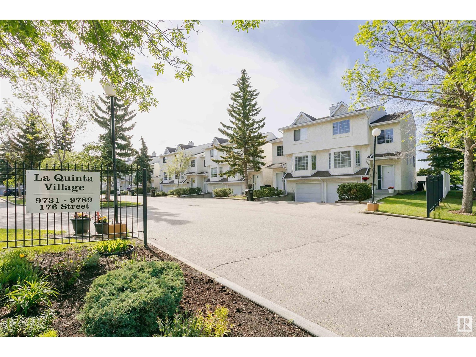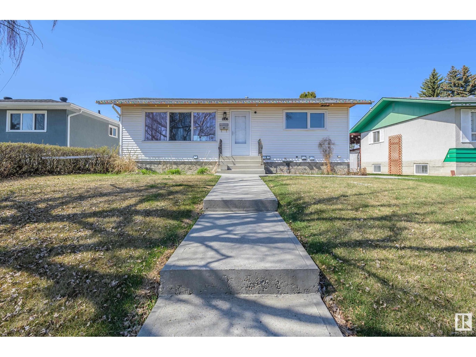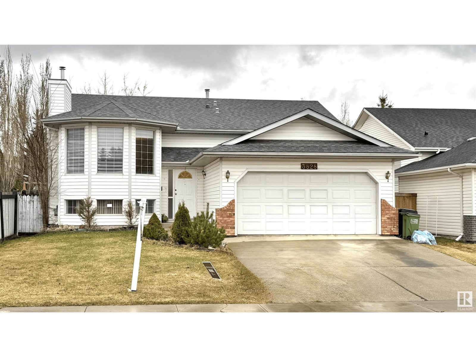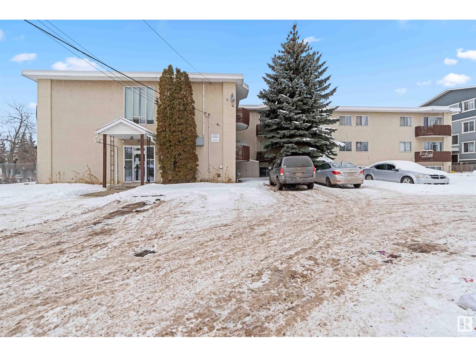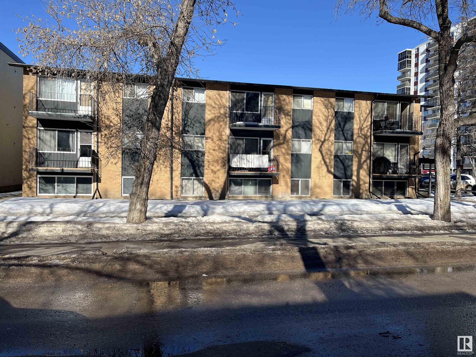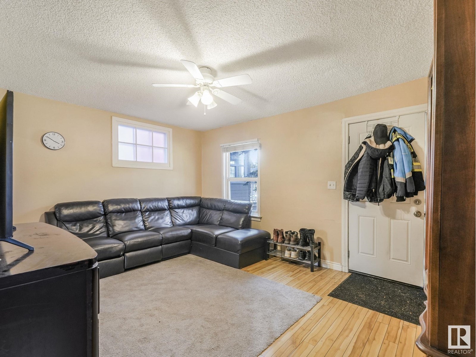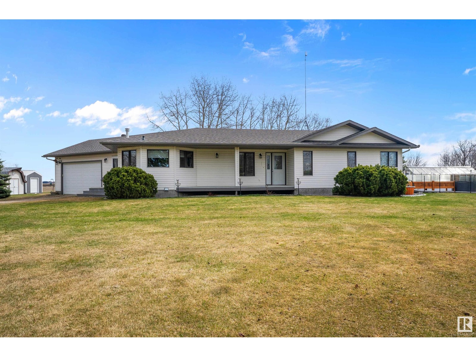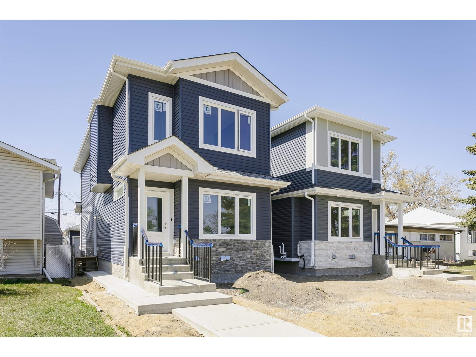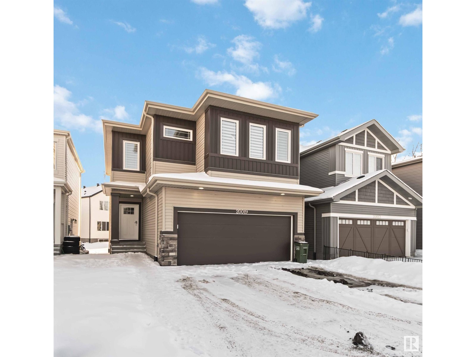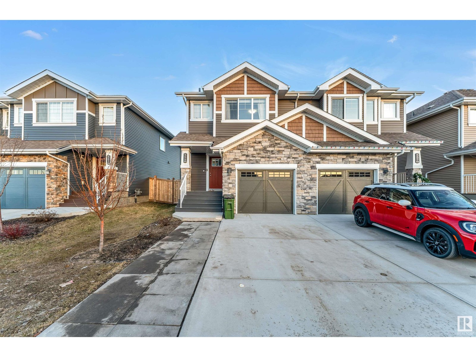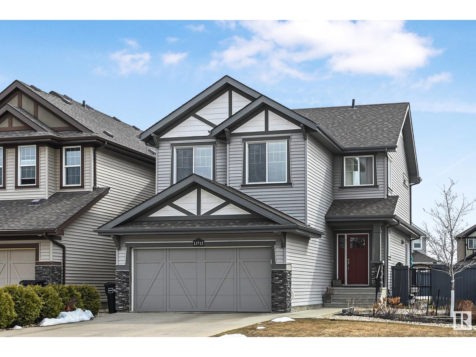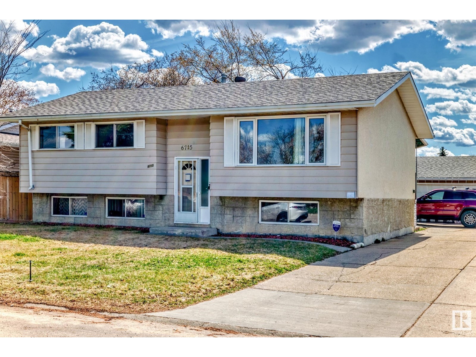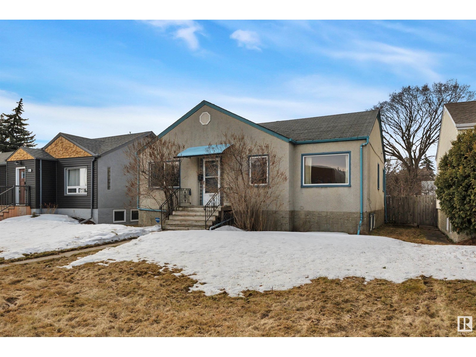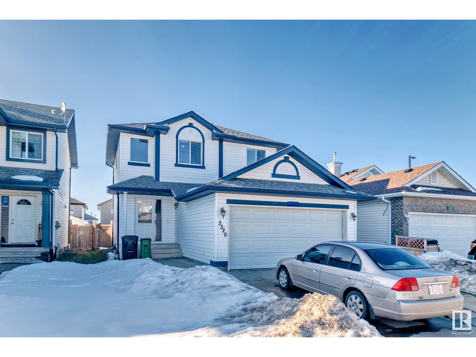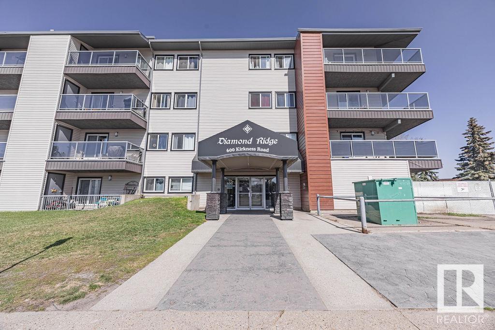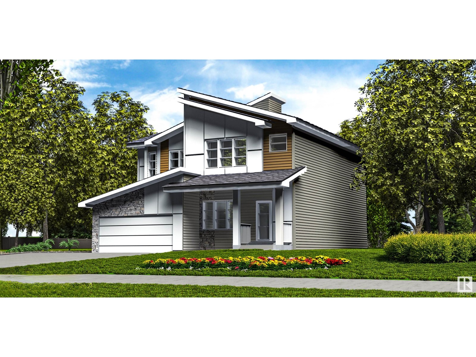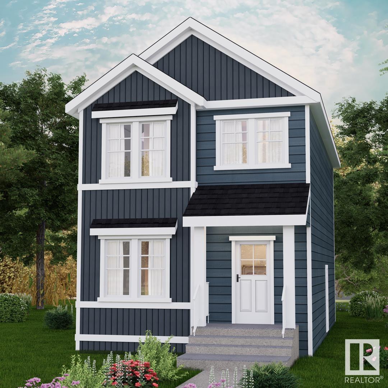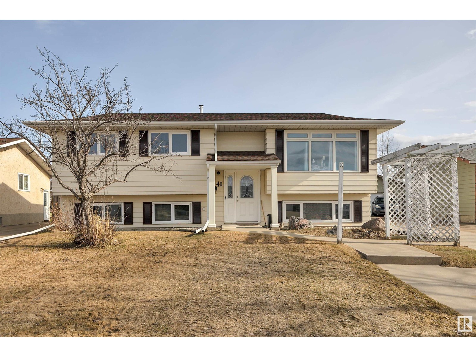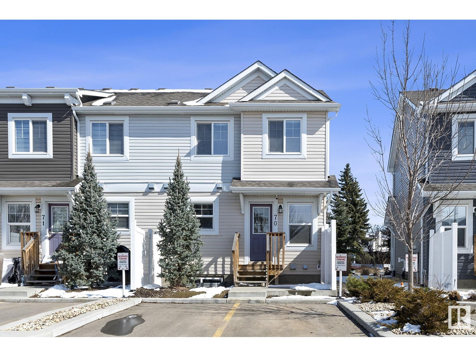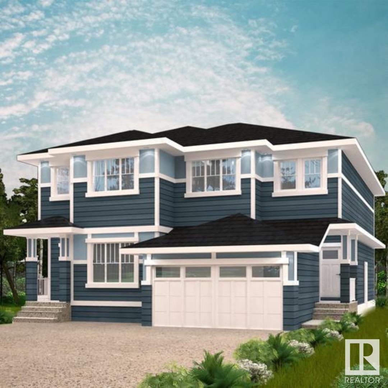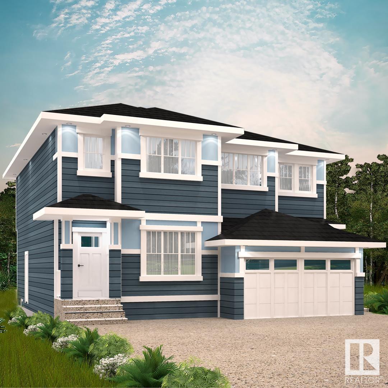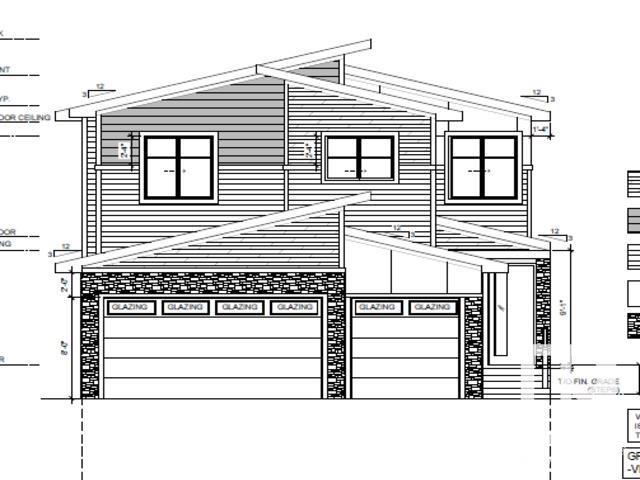9411 139 Av Nw
Edmonton, Alberta
Welcome to this charming detached bungalow in the heart of Northmount, Edmonton! Lovingly cared for by its original owner since 1973, this 4-bedroom home offers the perfect blend of classic character and solid craftsmanship. Nestled in a quiet, mature neighborhood, you'll love the peaceful streets, friendly neighbors, and easy access to parks, schools, and shopping. Inside, you'll find a spacious layout with a bright living room, a cozy recreation room perfect for family time or entertaining, and plenty of potential to make it your own. The home has been meticulously maintained over the years and is move-in ready — clean, welcoming, and full of potential. Whether you're a first-time buyer, a growing family, or someone looking for a great investment, this Northmount gem is ready to welcome you home! (id:58356)
25-85 Spruce Village Dr W
Spruce Grove, Alberta
Welcome to this fantastic half duplex townhouse in the desirable community of Spruce Village! Perfect for first-time home buyers, this well-maintained property offers low condo fees and recent updates including fresh paint, LED lighting,central air conditioning, and newer vinyl plank flooring throughout the main and upper levels. The main floor features an open-concept layout with a spacious kitchen with island, dining area, and living room with gas fireplace and mantel, plus a 2-piece bath and practical entryway with closet and shelving. Upstairs, you’ll find two generously sized bedrooms, 4 - piece main bathroom, and a primary suite complete with a 4-piece ensuite and walk-in closet. Enjoy outdoor living with a deck and fully fenced backyard, ideal for entertaining. The unfinished basement provides space for future development. Park in the attached single garage and on the parking pad. This move-in-ready home is a must-see—don’t miss your opportunity! (id:58356)
3629 Westcliff Wy Sw
Edmonton, Alberta
Executive custom home that will take your breath away! Impressive contemporary design w/comfort for the entire family. Over 6300 sf ttl luxury living space incl 5 bedrm w/full baths & a TRIPLE heated garage. Gourmet Chef's dream kitchen w/double island, 6 burner cooktop & spice/butler kitchen/pantry. Stunning great rm that boasts soaring 20’ ceilings, wet bar & floor to ceiling windows. Main flr den/ 6th bedrm w/full bath access (6 Full baths). Decompress from the day in the massive primary bedrm w/FP & spa-like ensuite w/ soaker tub & steam shower. Bonus area upstairs can be used as a tech area. The F/Fin bsmt is where you'll find the real fun: theatre rm, enclosed wine rm, rec rm w/wet bar, and fitness rm! Enjoy the outdoors from the comfort of your home w/a generously sized deck & yard that backs a walkway or explore the beautiful trails & parks steps away. Conveniently located close to schools, Currents of Windermere & Anthony Henday. Enjoy exclusive access to amenities at the Private Leisure Centre (id:58356)
9775 176 St Nw
Edmonton, Alberta
Welcome to La Quinta Village at Terra Losa. This gorgeous 1266 sqft townhome features 3 beds up, 2.5 full bath and single attached garage, Fully finished basement boasts total 1600 sqft living space. South-facing living room features a large bright bay window & a formal dining room. Spacious kitchen has loads of cupboards with brand new vinyl plank flooring and a breakfast nook which opens onto the rear deck with a new maintenance free deck and fenced yard. Upstairs offers a large master bedroom with 3pc ensuite bath and 2 good sized bedrooms. A 4pc main bath completes the upper level. Finished basement you can find a rec space and laundry. The complex has newer roof, pavement & new driveway in past. A Good Starter House you don't want to miss! (id:58356)
9564 Carson Bn Sw
Edmonton, Alberta
Welcome to this stunning 1,680 sq ft, 3-bedroom, 2.5-bathroom newly built home nestled in the heart of Chappell. As you step inside, you're greeted by elegant luxury vinyl plank flooring that flows seamlessly throughout the great room, kitchen, and breakfast nook. The spacious kitchen is a chef's delight, featuring a stylish tile backsplash, a central island with a flush eating bar, quartz countertops, SS appliances, and an under-mount sink. Adjacent to the nook, conveniently tucked away near the rear entry, you'll find a 2-piece powder room. Upstairs, the serene master bedroom boasts a generous walk-in closet and a 4-piece en-suite. Two additional bedrooms, a bonus room, and a well-placed main 4-piece bathroom complete the upper level. This home is perfectly situated close to all amenities, with easy access to Anthony Henday Drive and Whitemud Drive. (id:58356)
9530 Carson Bn Sw
Edmonton, Alberta
Welcome to this stunning 1,672 sq ft, 3-bedroom, 2.5-bathroom newly built home nestled in the heart of Chappell. As you step inside, you're greeted by elegant luxury vinyl plank flooring that flows seamlessly throughout the great room, kitchen, and breakfast nook. The spacious kitchen is a chef's delight, featuring a stylish tile backsplash, a central island with a flush eating bar, quartz countertops, SS appliances, and an under-mount sink. Adjacent to the nook, conveniently tucked away near the rear entry, you'll find a 2-piece powder room. Upstairs, the serene master bedroom boasts a generous walk-in closet and a 3-piece en-suite. Two additional bedrooms, a bonus room, and a well-placed main 4-piece bathroom complete the upper level. This home is perfectly situated close to all amenities, with easy access to Anthony Henday Drive and Whitemud Drive. (id:58356)
9566 Carson Bn Sw
Edmonton, Alberta
Welcome to this stunning 1,433 sq ft, 3-bedroom, 2.5-bathroom newly built home nestled in the heart of Chappell. As you step inside, you're greeted by elegant luxury vinyl plank flooring that flows seamlessly throughout the great room, kitchen, and breakfast nook. The spacious kitchen is a chef's delight, featuring a stylish tile backsplash, a central island with a flush eating bar, quartz countertops, and an under-mount sink. Adjacent to the nook, conveniently tucked away near the rear entry, you'll find a 2-piece powder room. Upstairs, the serene master bedroom boasts a generous walk-in closet and a 3-piece en-suite. Two additional bedrooms and a well-placed main 4-piece bathroom complete the upper level. This home is perfectly situated close to all amenities, with easy access to Anthony Henday Drive and Whitemud Drive. (id:58356)
8936 153 St Nw
Edmonton, Alberta
LEGAL BASEMENT SUITE. Welcome this to this 3 bedroom bungalow located in a quiet neighborhood right across from a school! This home is a rare find. The 27' x 28' oversized double garage is insulated, heated, and paired with a large shed for even more storage. There’s also a chain-link fence with a gate leading into the west-facing backyard — perfect for storing a boat, trailer, or extra toys! Inside, the home is bright and cheery with a great layout, an updated kitchen featuring quartz countertops, an undermount double sink, and stainless steel appliances. The renovated main bathroom includes quartz counters, a large soaker tub, and a stylish tile surround. Downstairs, the suite has its own kitchen, living room, spacious bedroom, and bathroom – ideal for extra income or extended family. Two separate furnaces and relatively new shingles add even more value and peace of mind. An amazing buy for investors, first-time buyers, or anyone wanting more space and opportunity! Some photos virtually staged. (id:58356)
3828 41 St Nw
Edmonton, Alberta
This beautiful custom-built executive bilevel home offers 5 bedrooms, 3 bathrooms, and 2 kitchens, making it ideal for multi-generational living. Located on a large lot with a double car garage and expansive driveway, the home boasts 1365 SQFT of well-designed living space. The main floor features a spacious, sunlit living room with a cozy fireplace, a gorgeous kitchen with high-end oak cabinetry and stainless steel appliances, and 3 large bedrooms. The fully finished basement includes an in-law suite with 2 bedrooms, a full bath, a kitchen, and a large living area. Located in the desirable Kiniski Gardens neighborhood, this home is within walking distance to two elementary schools, parks, public transportation, and amenities, and just a 5-minute drive from a nearby high school. With easy access to Whitemud Dr and Anthony Henday, and just minutes from the scenic beauty of Mill Creek Ravine, this home truly has it all – space, comfort, and an unbeatable location. (id:58356)
#202 11907 81 St Nw
Edmonton, Alberta
Opportunity knocks with this single-level, one-bedroom, one-bathroom condo in the heart of downtown! Steps from restaurants, shops, entertainment, and public transit, this unit is all about location, location, location. While it could use some TLC, the potential is undeniable—an open-concept living space, a functional kitchen, a generously sized bedroom, and a four-piece bathroom complete the layout. Whether you're an investor looking for your next rental property or a buyer eager to add value, this condo is priced to move and ready for transformation. Don’t miss this chance to turn a fixer-upper into a fantastic investment! (id:58356)
10512 83 Av Nw
Edmonton, Alberta
AMAZING Multi-Family Location 1 block off Whyte! All 18 suites renovated 3+ years ago (as shown in pics). Exceptionally desirable rental area: walk to The Fringe, local events, summer festivals, year-round Nightlife, Restaurants, Cafes and Shops! Close to U of A, transportation / access to everywhere! Great suite mix: 13 one bed and 5 two bedroom units. Fully rented, professionally managed, potential for increased rents. Renos include upgraded ceramic tile/laminate. 16 have been upgraded with granite / quartz countertops, and glass showers. Roof and eavestroughs done 2008-2010. NO carpet in the building, all common areas are vinyl plank. 18 powered stalls with independent switches. Don’t miss this Opportunity! 2025 Cap projected 5% based on current rents. (id:58356)
11927 95a St Nw
Edmonton, Alberta
***Investor Alert*** Unlock a prime investment opportunity with this 2-bedroom bungalow situated on a 33' x 125' lot in a strategic location. Previously rented for $1350/month + utilities, this property offers a proven revenue stream. The generous lot size presents significant land bank potential for future development in a revitalizing area. The home features 2 bedrooms, bright living spaces, a full-height basement for storage, and a desirable large deck with a fully fenced yard – features attractive to tenants. Added value includes a drywalled, single-car garage. Strategically located minutes from NAIT and downtown, and within the vibrant Alberta Avenue district, this property benefits from high tenant demand due to proximity to education, employment, transit, local shops, and community amenities. Secure steady rental income now while holding a valuable land asset for future appreciation or redevelopment. A smart addition to any investment portfolio. (id:58356)
49229 Rr 263
Rural Leduc County, Alberta
This well-cared-for 1,727 sq ft bungalow offers the perfect blend of peaceful country living and functional rural setup, ideal for horses, cattle, or hobby farming. The smoke- and pet-free home includes a water distiller for clean drinking water, a high-pressure well, a new roof (2021), and a hot water tank (2022). A second kitchen in the basement makes the home well-suited for multigenerational families or added living flexibility. The property is fully fenced with 5-strand interior and 6-strand exterior barbed wire, divided into three pastures with steel swing gates throughout. A pressurized water hydrant is conveniently located beside the corral. Automatic watering bowl. Outbuildings include a heated shop, large covered storage for livestock, equipment, and feed, a greenhouse, and a 65' x 76' garden. With no subdivision rules, highway access, and pavement right to the driveway, this property also offers business potential. A rare opportunity for those seeking space, freedom, and rural comfort. (id:58356)
#93 4470 Prowse Rd Sw
Edmonton, Alberta
Welcome to the vibrant community of Paisley! This 767 sqft, 1bed + den bungalow style townhome is better than new and will certainly impress. Wide open floor plan w/gorgeous kitchen, vaulted ceilings, quartz counters, s.s. appliances, vinyl flooring, and large island. Living area w/nice fireplace, good sized bedroom and den, 4-pc bath, outdoor patio area, single attached garage, and more! Located close to schools, shopping, golf, dog park, and all other major amenities. Awesome value in a terrific neighborhood! (id:58356)
10936 157 St Nw Nw
Edmonton, Alberta
Discover modern living in this 1,900 sq ft infill home in the vibrant Mayfield neighbourhood! Designed for style and functionality, the open-concept main floor features spacious living and dining areas, a sleek kitchen with an island, and plenty of natural light. Upstairs, you’ll find three generous bedrooms, including a stunning primary suite complete with a walk-in closet and private ensuite. Downstairs, a fully finished legal basement suite offers an additional bedroom, its own island kitchen, separate laundry and private entrance. A double detached garage and good sized yard complete this perfect package. Enjoy being steps from parks, shopping, schools, and easy transit access. Whether you're looking for a stylish family home or an investment opportunity, this beautiful property checks all the boxes. Move-in ready! (id:58356)
20019 31 Av Nw
Edmonton, Alberta
Incredible opportunity with a LEGAL BASEMENT SUITE in a quiet CUL-DE-SAC, backing onto a stunning SCENIC RAVINE! This 4-BEDROOM, 3.5-BATH beauty delivers style, space, and smart design. Enjoy 9’ CEILINGS, VINYL FLOORING, a DOUBLE ATTACHED GARAGE, and SEPARATE SIDE ENTRANCE. The bright CHEF’S KITCHEN wows with QUARTZ COUNTERTOPS, a LARGE ISLAND, STAINLESS STEEL APPLIANCES, TALL UPPER CABINETS, and a CORNER PANTRY. Upstairs features a BONUS ROOM, LAUNDRY, a 4-PC BATH, and 3 spacious BEDROOMS, including a PRIMARY SUITE with a WALK-IN CLOSET and LUXURIOUS 5-PC ENSUITE. The FULLY FINISHED LEGAL BASEMENT SUITE adds a FAMILY ROOM, BEDROOM, and FULL BATH—perfect for extra income or extended family. Steps from SCHOOLS, SHOPPING, TRAILS, and all major AMENITIES. Move-in ready and packed with potential! (id:58356)
72 Spruce Ridge Dr
Spruce Grove, Alberta
No rear neighbours! Backing a walking path, this gorgeous 2-storey home offers just under 3000 sqft of finished space. Featuring 4 bedrooms, 3.5 baths, a large foyer, with a kitchen that boasts a walk-thru pantry, gas stove, centre island and newer lighting, this home is built for comfort and style. Enjoy hardwood, ceramic tile, and carpet flooring. A huge primary suite with his/hers dual closets, 4pce ensuite with huge soaker tub and separate shower. The finished basement just needs carpet in the flex space to be complete and includes a rec room, wet bar, dri-core flooring, and a new furnace (2024). Bonus room upstairs adds flexibility. The oversized 24x21 heated garage with radiant heat is a rare find! Located near K–9 Copperhaven School and quick access for the commute to work. Close to walking trails that lead around the neighbourhood pond. A perfect blend of space, upgrades, and location—welcome home! (id:58356)
559 Ebbers Wy Nw
Edmonton, Alberta
Half-duplex with lots of upgrades! Offering 3 bedrooms, 2 1/2 bathrooms, and an single attached garage . Vinyl plank flooring throughout the main level, the kitchen with quartz countertops, eat-in bar, chevron style tiled backsplash, and cabinetry! The living room is spacious and opens to the dining area. Upper level is 3 bedrooms, 4 piece bathroom, bonus room and nicely situated laundry. Primary bedroom is very spacious and offers a 4 piece Ensuite. The large South facing yard complete with a composite deck. Located near a lovely pond, parks, schools and store. Have all the amenities of Manning Crossing and very close Manning drive! (id:58356)
13715 165 Av Nw
Edmonton, Alberta
Welcome to Carlton! This 2 STOREY offers elegance, and magnificent living spaces. You will be wowed upon entering the foyer, Open Concept Floor Plan, 9 Foot Ceiling's, pot lights, spacious living room with fireplace, hardwood flooring, large dining area with patio door to a deck. The kitchen is outstanding from every angle, showcases tasteful finishes such as custom cabinets to ceiling, granite countertops and tile backsplash, Stainless Steel Appliance’s, and Large Granite Island. Boasting a sound system for entertaining your family. The Upstairs you will find a bonus room with vaulted ceilings. Master Bedroom with a luxurious 5 piece ensuite Bathroom with shower, soaker tub, and his and hers sinks, and a walk-in closet. 2 large bedrooms and a Full Bath. The Large South backing yard is perfect for family gatherings. Close to amenities, schools, shopping, Anthony Henday. Showhome model built by Landmark. All Furniture Included. (id:58356)
6715 32 Av Nw
Edmonton, Alberta
Located in the desirable neighbourhood of Kameyosek. This 3+1 bedroom bi-level is situated on a huge lot with a double detached garage in the back. Upstairs features a spacious master bedroom, 2 additional good size bedrooms with 4-pc main bathroom, and spacious dining room leading to huge deck perfect for family entertainment. Downstairs has a seperate entrance to the basement with a second kitchen and a spacious bedroom. This property is also full landscaped and is walking distance to Grey Nuns Hospital, Tawa Centre, Millwoods Town Centre, Schools, Parks, LRT and More! Location is A+ (id:58356)
#47 6608 158 Av Nw
Edmonton, Alberta
Fantastic location of this extremely well kept condominium complex with low condo fees. This beautiful, mint condition town house has an open concept with 16 ft. vaulted ceiling in the main living area for an abundance of natural light. Hardwood throughout the entire home! The kitchen is open to the living room and dining room and features light contrasting flooring. The second level has the primary bedroom with a 4 piece bath, walk in closet, 2nd & 3rd bedrooms and an additional 4 piece bath. The basement is FINISHED with a rec room and full bathroom. Additional features are the insulated oversized attached garage, a east facing backyard with deck and a cozy private front porch. Complex offers plenty of additional parking in a quiet setting, next to walking paths, schools & shopping. (id:58356)
11134 83 Av Nw
Edmonton, Alberta
Great location close to the U of A hospital this renovated condo features new kitchen cabinets, countertops, backsplash, built-in dishwasher, microwave hood fan (all less than one year old), main floor laundry, a 2 pc bathroom and study room complete the first floor. Upper level has a spacious living/dining area with a wood burning fireplace and sliding doors to the balcony. Two good sized bedrooms upstairs and a 4 pc bathroom. Newer flooring and freshly painted throughout! Underground heated parking is titled. Walking distance to the University, Whyte Ave and the River Valley. (id:58356)
10653 62 Av Nw
Edmonton, Alberta
Attention first time home buyers and Investors! Welcome home to this upgraded bungalow in the beautiful community of Allendale with SUITE POTENTIAL. The main floor features a large living room with coved corners and a decorative fire place, 3 good sized bedrooms, newer laminate flooring, newer windows throughout, an upgraded kitchen with cabinets to the ceiling, new dishwasher & backsplash! The basement features a separate back entryway, 2 large bedrooms- both with Egress windows, rec room, a plumbed kitchenette and an upgraded bathroom with brand new vinyl tile flooring. Massive South facing back yard! Upgraded attic insulation and a new hot water tank! Amazing location, close to parks, schools, U of A, Southgate, LRT, Whitemud and Calgary Trail! LOT SIZE 43.32 X 130.25ft (id:58356)
#206 394 Windermere Rd Nw
Edmonton, Alberta
Don’t miss this investment opportunity—tenants are already in place! This contemporary 2-bedroom, 2-bathroom condo offers incredible value in the desirable Windermere community. With stainless steel appliances and in-suite laundry, this home expertly combines practicality with modern style. Enjoy the added convenience of 2 titled underground parking stalls. Built in 2018, it’s perfect for first-time buyers, investors, or those looking to downsize. The unbeatable location provides easy access to all the nearby amenities Windermere has to offer, including grocery stores, restaurants, cafes, shopping centers, parks, and more, all just a short walk away. With quick access to the Anthony Henday, commuting is effortless. Don’t miss out on the opportunity to own this stunning Windermere condo. All this home needs is YOU! (id:58356)
3320 20 St Nw
Edmonton, Alberta
This exquisite luxury residence, nestled in the highly desirable community of Silver Berry, offers over 2,000 square feet of meticulously designed living space. Featuring four spacious bedrooms on the upper level, including a master suite with a custom-built dresser, and three beautifully appointed bathrooms, this home is the epitome of comfort and sophistication. The main floor boasts a modern kitchen with high-end finishes, a formal dining area, a convenient laundry room, and an expansive living room, perfect for relaxing and entertaining. The generous lot offers ample space, while the location provides easy access to Whitemud Drive and Anthony Henday, and is just moments away from major business centers. Additionally, the fully finished basement presents an exciting opportunity. It has the potential for a side entrance and a second kitchen, making it ideal for an in-law suite or additional living space. This home truly blends style, functionality, and convenience, creating luxury living. (id:58356)
#306 600 Kirkness Rd Nw
Edmonton, Alberta
Prime Location & Fully Renovated! Why rent when you can own this beautifully updated 2-bedroom, 1-bath condo in Kirkness? Renovated from top to bottom with new vinyl plank flooring, kitchen cabinets, countertops, p-trap, tub surround, faucet, vanity, and brand-new stainless steel appliances. Enjoy the convenience of a tandem parking stall that fits 2 vehicles. This well-managed building is ideally located near schools, shopping, parks, transit, medical centres, and major roadways. (id:58356)
230 Rainbow Cr
Sherwood Park, Alberta
Nice family home on this Regency 3+2 bedroom bungalow located on a large pie shaped 588 sq met lot with patio, energized pergola, and natural gas hook up. This air conditioned Sunny home features vaulted ceilings, walk-in pantry and a spacious open Sunny kitchen/dining room & living room area. Features all new kitchen cabinet doors with custom concrete countertops and Subway tile backsplash, Stainless steel appliances and all new light fixtures throughout. Huge master bedroom with walk-in closet, blackout blinds and a custom upgraded 3-piece en-suite bath. Super functional fully finished basement with two extra bedrooms, a large family room, super sized windows throughout, plus another 3-piece bath and an extra large utility/laundry room with tons of storage. Good sized double attached heated garage with hot and cold running water. Shingles are 5 years old and the home features keyless entry. (id:58356)
#125 87 Brookwood Dr
Spruce Grove, Alberta
Perfect for EMPTY NESTERS & FIRST TIME HOME BUYERS! Cute & Cozy 3bed|1.5bath 2 Storey TOWNHOUSE w/private SOUTH facing, fully fenced low MAINTENANCE backyard w/tree lined view. Centrally located; this MODERNIZED well maintained home is located adjacent to elementary & junior high schools w/many amenities nearby. Offering a bright, open concept main flr featuring newer laminate flring(2018), upgraded crisp white kitchen (2019) w/separate dining area & large living rm w/huge windows overlooking backyard. Upper level complete w/three well sized bedrms (master w/large walkin closet) & 4pce bath. Bathrms renovated (2018). Basement ready for completion; currently setup w/rec space & storage/laundry rm. New furnace & H.W.T installed 2019. Home comes w/one front parking stall. Condo fees include landscaping/snow removal, exterior maintenance & garbage pickup w/plenty of visitor parking available. Peaceful & quiet location w/lots of walking trails nearby. GREAT value home! This is a must see! (id:58356)
5001 47 Av
St. Paul Town, Alberta
Great Investment Opportunity! This exceptional 8-Plex with renovated suites is an amazing investment opportunity featuring one bachelor suite and seven spacious two-bedroom suites, all in an adult-only building with no-pet and no-smoking policies, ensuring a quiet and clean living environment for all tenants.Over the years, the property has undergone numerous updates and renovations, including windows, hot water tank, bathrooms, flooring, and fresh paint throughout to list a few. This is a turn-key investment is ready for immediate rental income. (id:58356)
#104 10232 115 St Nw
Edmonton, Alberta
If you're looking for extra living space in one of Edmonton's BEST built concrete 4 storey buildings, look no further! This one bedroom + den unit has 807sf of indoor living space PLUS another 400+sf of an amazing ground level patio/deck area. This gives you 1200sf of living space, try and find another concrete condo in downtown/ Oliver areas at this price with that kind of space! This outdoor living space can be customized to your personal outdoor oasis. You get morning and afternoon sun and has a covered area too. This unit features laminate floors, some new appliances, ensuite bathroom, a large and open kitchen and a corner fireplace for chilly winter nights. This is a sensible floorplan for a couple or single person. Living in the heart of Wihkwentowin (Oliver) affords you a walk friendly life to nearby restaurants and coffee shops as well as groceries and our amazing river valley. If you're shopping for condos and have the choice between wood frame and concrete, the choice should be concrete. (id:58356)
618 176 Av Nw
Edmonton, Alberta
The Deveraux duplex is a testament to Sterlings' commitment to quality & refined living. The main & basement levels are adorned with 9' ceilings and LVP flooring throughout. The open-concept main floor features a bright great room, a spacious dining area, and a central kitchen with quartz countertops, a flush eating ledge, full-height backsplash, soft-close cabinets, an undermount sink, and an over-the-range microwave. A sunny nook, walk-in pantry & half bath complete the main level. The rear entry leads to a parking pad, with the option to upgrade to a det dbl garage. The upper floor offers a stunning primary suite complete with a walk-in closet & 3pc ensuite that includes a tub/shower combo. Two additional bedrooms, a main bath, upper laundry, and a versatile loft add extra space for work or play. The Deveraux includes a separate side entry and basement rough-ins for future development. This half duplex blends modern design, everyday functionality, and lasting value. (id:58356)
269 Annandale Cres
Sherwood Park, Alberta
Welcome home! This sunny and bright showhome-condition beauty features premium upgrades. The open-concept layout includes a dedicated home office, ideal for modern living. The stunning kitchen offers designer cabinets, a butler pantry, and designer lighting to set the perfect ambiance. Upstairs, you can find three spacious bedrooms and a convenient upper-floor laundry. The king-sized primary suite boasts a luxurious 5-piece spa bath with glass shower, double sinks, freestanding tub, and walk-in closet. The front bedroom is quite large and was professionally converted to add den space for extra flexibility. The basement has a separate entrance, 2 beds, kitchen & living room & a bath. Enjoy a huge backyard with a fire pit, poured concrete patio, sidewalks, and driveway—plus the back patio is wired for a hot tub. The oversized heated garage is perfect for vehicles and projects. Additional upgrades include a Navien On Demand Hot Water System, HRV system, and beautiful finishes. Close to shopping and schools! (id:58356)
9546 108a Av Nw Nw
Edmonton, Alberta
Charming post-war era bungalow in McCauley with tons of character! This home features two full 2-bedrooms on the main floor and 2 bedrooms in the basement basement, two kitchens (upstairs and downstairs) - with shared laundry and separate exterior entrances, making it ideal for multi-generational living or savvy investors. Zoned RM on a 33' x 122' lot in a mature neighbourhood - ability for future redevelopment if that's your goal. Updates include durable laminate flooring and new baseboards/trim throughout, shingles (2023), and a newer hot water tank. Enjoy a large landscaped yard with garden space—great for entertaining. Just minutes to downtown, Italian Centre Shop, restaurants, schools, and transit. A competitively priced gem in the heart of Edmonton! (id:58356)
1066 Grantham Dr Nw
Edmonton, Alberta
This BRAND NEW home in PARKLAND is ready for an IMMEDIATE possession. Located in Parkland, with access to Whitemud & Henday, Costco within 2 mins, and public school within walking distance. The home is situated on an oversized pie lot and surrounded by greenspace, with views of Glastonbury park, a greenspace behind, and adjacent to a walking path. This home also has additional windows for added natural light. Inside, the home offers 3 bedrooms, 2.5 baths, upgraded SPINDLE RAILING, gourmet kitchen with built in stainless steel appliances, MODERN ELECTRIC FIREPLACE, and a spa inspired ensuite. The primary suite is situated at the back of the home with a STUNNING VIEW of the GREENSPACE behind. The interior selections offer HIGH END FINISHES hand selected by a professional interior design team. This home does not include laundry appliances but they can be purchased from the builder for an additional cost. For a limited time this home includes FREE BACK DECK AND FREE LANDSCAPING! (id:58356)
415 27 St Sw
Edmonton, Alberta
Surrounded by natural beauty, Alces has endless paved walking trails, community park spaces and is close to countless amenities. Perfect for modern living and outdoor lovers. The exquisite 'Deacon-Z' CORNER LOT offers the perfect blend of comfort and style. Spanning approx. 1613 SQFT, this home offers a SIDE ENTEANCE, thoughtfully designed layout and modern features. As you step inside, you'll be greeted by an inviting open concept main floor that seamlessly integrates the living, dining, and kitchen areas. Abundant natural light flowing through large windows highlights the elegant laminate and vinyl flooring, creating a warm atmosphere for daily living and entertaining. Upstairs, you'll find a bonus room + 3 bedrooms that provide comfortable retreats for the entire family. The primary bedroom is a true oasis, complete with an en-suite bathroom for added convenience. **PLEASE NOTE** PICTURES ARE OF SHOW HOME; ACTUAL HOME, PLANS, FIXTURES, AND FINISHES MAY VARY AND ARE SUBJECT TO CHANGEWITHOUT NOTICE. (id:58356)
41 South Park Dr
Leduc, Alberta
Beautifully maintained, 4 bed 3 bath bi-level home in the quiet community of South Park! This is a great family home, with ample room upstairs featuring a generous eat-in kitchen, dining room and living room, and a fully finished basement featuring a rec-room and lots of storage space. The home also has a beautiful back yard with a detached 2 car garage, and a shed! From your private deck, you can watch the kids play in the yard, or in the park on the other side of the fence! The location doesn't get much better - with just a short walk to schools, playgrounds and the Leduc Recreation Centre! (id:58356)
#70 330 Bulyea Rd Nw
Edmonton, Alberta
This beautifully maintained townhouse radiates both charm and comfort, offering over 1217 SQFT of living space. As you enter, you’ll be welcomed by a bright and inviting kitchen complete with ample cabinet space, stainless steel appliances, a cozy dining nook, and a convenient 2-piece bath. The kitchen flows seamlessly into the spacious living room, creating the perfect space for relaxation and entertaining. Upstairs, you'll find 3 generously sized bedrooms and a well-appointed 4-piece bathroom, offering plenty of room for everyone to unwind. This exceptional townhouse is ideally located near a variety of schools, parks, and amenities. With quick access to the Anthony Henday, it’s also just minutes from restaurants, a fitness centre with a pool, ice rinks, sports fields, and medical centres, making this the perfect place to call home! (id:58356)
415 26 St Sw
Edmonton, Alberta
Surrounded by natural beauty, Alces has endless paved walking trails, community park spaces and is close to countless amenities. Perfect for modern living and outdoor lovers. The Otis-Z'. This Zero-Lot-Line home with SIDE ENTRY is built with your growing family in mind. Featuring 3 bedrooms, 2.5 bathrooms and an expansive walk-in closet in the primary bedroom. Enjoy extra living space on the main floor with the laundry room on the second floor. The 9-foot ceilings, open to below concept and quartz countertops throughout blends style and functionality for your family to build endless memories. Plus $5000 Brick Credit. **PLEASE NOTE** PICTURES ARE OF SIMILAR HOME; ACTUAL HOME, PLANS, FIXTURES, AND FINISHES MAY VARY AND ARE SUBJECT TO AVAILABILITY/CHANGES WITHOUT NOTICE. COMPLETION EST. JUL-SEP 2025. (id:58356)
#41 3025 151 Av Nw
Edmonton, Alberta
Wonderfully maintained three bedroom, 2.5 bath condo in a well run newer complex surrounded by parks and schoolyards. This one faces the central park. Enter on the lower level to a generous foyer with the double garage and utility room completing this level. Note the tankless hot water system...Upstairs to the open concept main floor that is exceptionally light and bright with lots of windows. Huge Island and lots of quality cabinets for storage in the kitchen with SS appliances, granite counters and a thoughtful design. The dining area is spacious with room for a large family. A nice sized pantry, two piece bath and convenient laundry room are just around the corner. The living area is spacious with a fireplace and entry onto the deck overlooking the central park. Upstairs has two good sized bedrooms, a four piece main bath and nice sized primary bedroom with a walk in closet, three piece ensuite bath with a walk in shower. This home shows exceptionally well.... (id:58356)
10947 118 St Nw
Edmonton, Alberta
Located on a quiet street with no through traffic, this one-of-a-kind, 2,930 sq. ft. home is anything but ordinary. Thoughtfully expanded with 4 bedrooms and a back-split addition over the attached garage, it’s perfect for families or hosting guests. The chef’s kitchen is designed for culinary inspiration, featuring granite countertops, a countertop gas stove, built-in double wall ovens, and ample prep space—great for entertaining. Outside, the landscaping is a masterpiece, with a serene creek, brick and wrought-iron fencing, a built-in BBQ, and a hot tub—a private retreat to unwind or gather with friends. Look up, and you’ll notice solar panels and a new roof, offering both efficiency and durability. You’re just minutes from the downtown Ice District and a short walk to the vibrant 124th Street corridor, filled with boutique shops and cozy cafés. Plus, you’re only seconds from a spray park, dog park, and community center. This home offers a rare blend of luxury, comfort, and convenience (id:58356)
411 27 St Sw
Edmonton, Alberta
Surrounded by natural beauty, Alces has endless paved walking trails, community park spaces and is close to countless amenities. Perfect for modern living and outdoor lovers. With over 1470 square feet of open concept living space, the Soho-D from Akash Homes is built with your growing family in mind. This duplex home features 3 bedrooms, 2.5 bathrooms and chrome faucets throughout. Enjoy extra living space on the main floor with the laundry room and full sink on the second floor. The 9-foot ceilings on main floor and quartz countertops throughout blends style and functionality for your family to build endless memories. PLUS a single oversized attached garage & $5000 BRICK CREDIT! PICTURES ARE OF SHOWHOME; ACTUAL HOME, PLANS, FIXTURES, AND FINISES MAY VARY & SUBJECT TO AVAILABILITY/CHANGES! (id:58356)
413 27 St Sw
Edmonton, Alberta
Surrounded by natural beauty, Alces has endless paved walking trails, community park spaces and is close to countless amenities. Perfect for modern living and outdoor lovers. With over 1500 square feet of open concept living space, the Kingston-D, with rear detached garage, from Akash Homes is built with your growing family in mind. This duplex home features 3 bedrooms, 2.5 bathrooms and chrome faucets throughout. Enjoy extra living space on the main floor with the laundry on the second floor. The 9-foot main floor ceilings and quartz countertops throughout blends style and functionality for your family to build endless memories. Rear double detached garage included. PLUS $5000 BRICK CREDIT! **PLEASE NOTE** PICTURES ARE OF SHOW HOME; ACTUAL HOME, PLANS, FIXTURES, AND FINISHES MAY VARY AND ARE SUBJECT TO AVAILABILITY/CHANGES WITHOUT NOTICE. (id:58356)
310 21539 Twp 503
Rural Leduc County, Alberta
WOW, this absolutely STUNNING acreage may not last long! Over 3000 sq ft, 5 bedroom, 4 bathroom home is located in Wildland Meadows/Leduc County on paved road right to sub-division! The BEST part...private, quiet & secluded on an end road surrounded by protected sanctuary. Spacious front entry, dark rich hardwood floors, a gorgeous stone (floor-ceiling) fireplace, large dining area with custom stone-features, kitchen, island, stainless appliances (new stove), & opens to sunny SW HUGE deck! Master suite opens to deck, 3 pc ensuite, a walk in closet (& second large closet), 2 more generously sized bedrooms, a 4pc main bath, plus 2pc bathroom & lrg walk-into laundry /w sink, cupboard & storage, all make up main level. Fully-f basement, very large family room, games room, 4th & 5th HUGE bedrooms, another 4pc bathroom, tons of storage, this is a dream home! Only ONE owner, custom bungalow, attached o/s dbl heated garage, plus o/s detached garage shop /w poured cement. Home is equipped with back up generator! (id:58356)
2832 Koshal Cr Sw
Edmonton, Alberta
Welcome to this stunning modern half duplex featuring a single attached garage and a thoughtfully designed layout perfect for families or first-time buyers. This home offers 3 spacious bedrooms, including a primary suite complete with a walk-in closet and a private 3-piece en suite. The chef-inspired kitchen boasts full-height white cabinetry, sleek quartz countertops, and a large island with an eating bar—ideal for entertaining or casual dining. Enjoy cozy evenings in the bright living room with an elegant electric fireplace. The main floor is finished with stylish and durable luxury vinyl plank flooring, and the home is equipped with central A/C for year-round comfort. Step outside to a west-facing backyard, perfect for enjoying sunsets and outdoor gatherings. Conveniently located close to schools, shopping, gyms, and all major amenities—this home truly has it all! (id:58356)
16507 3 St Ne
Edmonton, Alberta
Step into luxury with this fully upgraded custom TRIPLE car garage home ! 4 bedrooms on upper level with 3 full bathrooms || Main level full bedroom & bathroom. Living area with fireplace ,open to above area, stunning feature wall & chandelier. BEAUTIFUL kitchen truly a masterpiece, Centre island. Spice Kitchen with cabinets . Dining nook with access to backyard. Oak staircase leads to bonus room. Huge Primary br with INDENT CEILING, feature wall, 5pc fully custom ensuite & W/I closet. 2nd & 3rd bedroom with attached jack & jill bathroom. fourth bedroom with common bathroom. Laundry on 2nd floor. Side entrance for basement which is ready for your own personal finishes. (id:58356)
74 Strawberry Ln
Leduc, Alberta
Welcome to this beautifully maintained 3 bedroom, 2.5 bath home perfectly situated right across from a private greenspace on Knie Park. Whether you're relaxing on the front porch with a coffee or watching the kids play, this location offers the best of both comfort and convenience. Inside, you’ll love the bright, open concept living space and modern kitchen complete with stainless steel appliances. Upstairs features three spacious bedrooms, including a primary with a walk-in closet. The laundry is conveniently located on the upper level. The basement is partially finished and includes a den, rec room and a bathroom rough-in. This home features A/C, a separate entrance and a heated double garage. This is a perfect home for a growing family! (id:58356)
42 Prescott Bv
Spruce Grove, Alberta
With over 2700 sf of living space, this fully finished home is perfect for your family. The main floor features an open concept floorplan with ample space to entertain, or spend time together. The kitchen features quartz counters, stainless appliances, plenty of cupboard space and a centre island. The large walk through pantry leads to the laundry room and garage. Upstairs you'll find a large bonus room, which is conveniently separated from the bedrooms. The primary suite is complete with a walk in closet and gorgeous spa like ensuite. There are two more bedrooms and another full bathroom upstairs. The fully finished basement has a third living space, a fourth bedroom, an office space and another full bath. The backyard has been designed with pets and kids in mind, the low maintenance landscaping features sand around the playset, a leveled area for the pool and crushed rock for easy cleanup. All of this plus central air - this home is a MUST SEE! (id:58356)
6425 34 St Sw
Edmonton, Alberta
Unparalleled Development Opportunity in SE Edmonton Prime 240-acre Parcel in the SE! This property comprises 3 separate 80-acre titled properties, totalling approx 240 acres. The land stretches from 34 St East to 17 St, providing a vast canvas for investment. Enjoy the convenience of being mins away from a range of shopping centres & amenities, with easy access to 41 Ave, 50 St SW and Ellerslie Rd. The location grants effortless access to both Edmonton's South and the neighbouring town of Beaumont. Anthony Henday Dr just a short 5-minute drive away, easy access to the QEII, International Airport, HWY 14, and HWY 21. Property includes a 3000 sqft modern house (2020-built) with attached garage, a 1467 sqft. renovated bungalow with detached garage, 1 original barn (1900-built), 1 heated shop (40’x80’), 1 Quonset (50’x100), 2 barns (100’x40’ & 70’x25’), and multiple outbuildings. Discover the untapped potential of this stunning pieces of land, perfectly situated in SE Edmonton for residential development. (id:58356)
