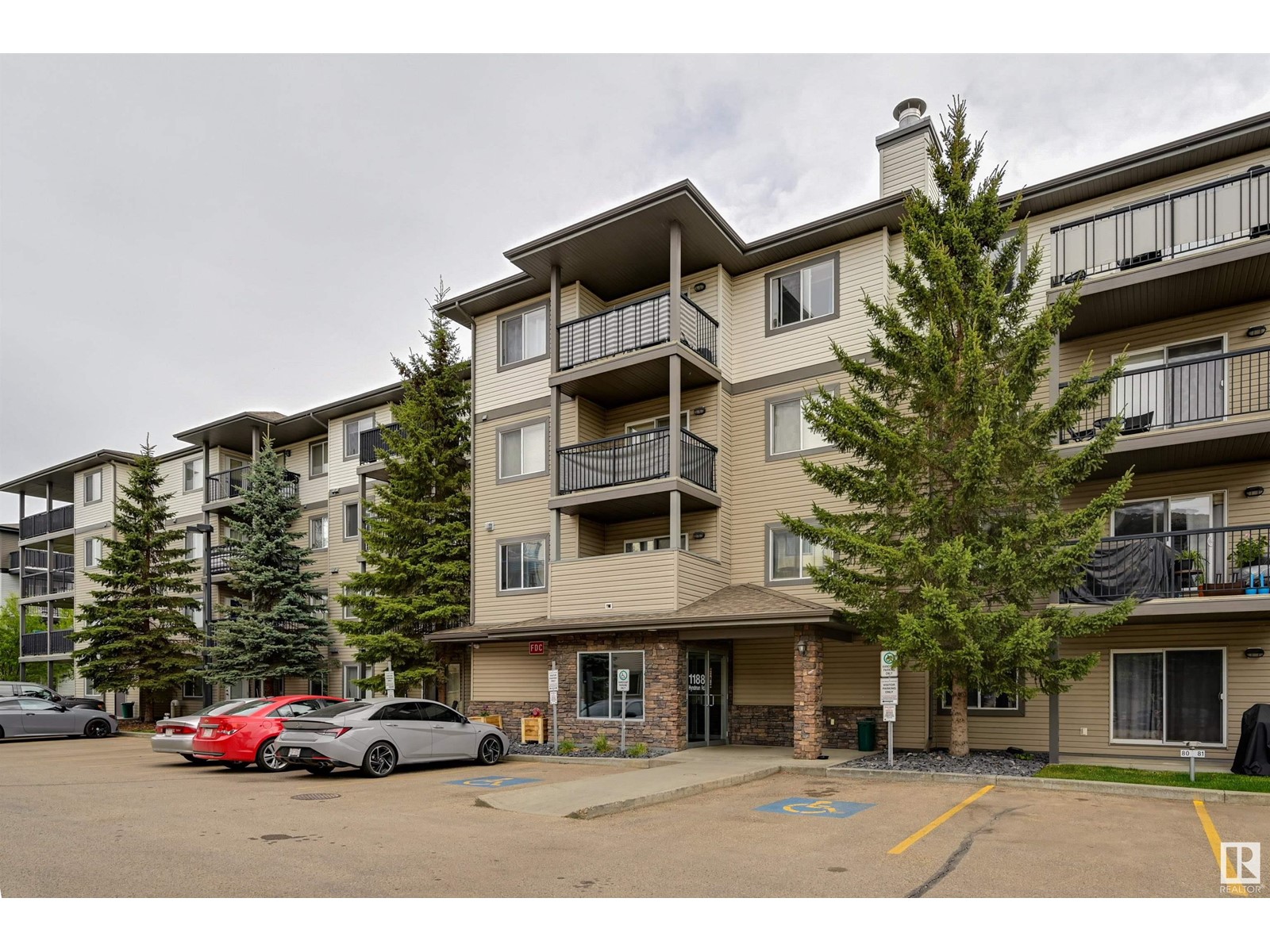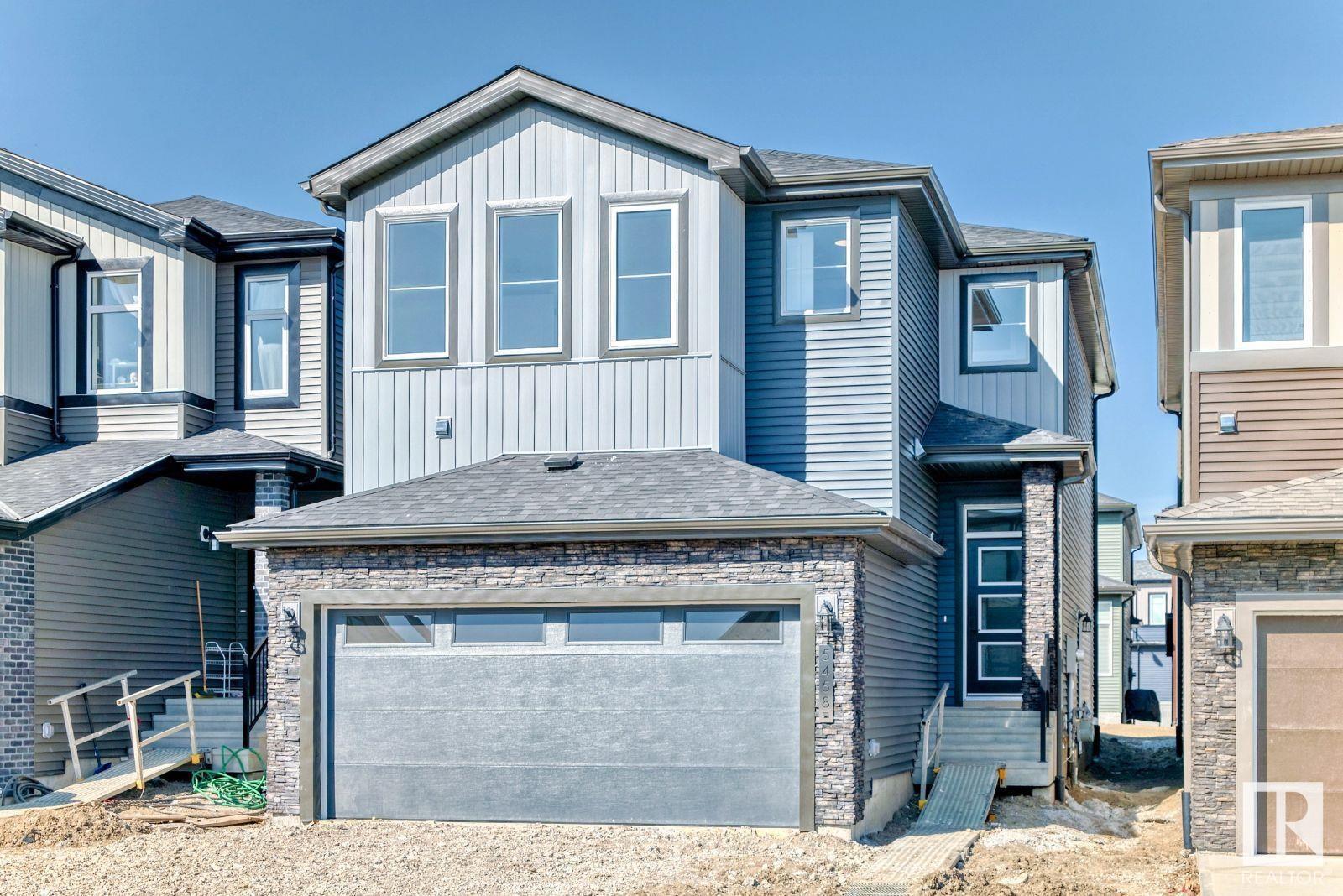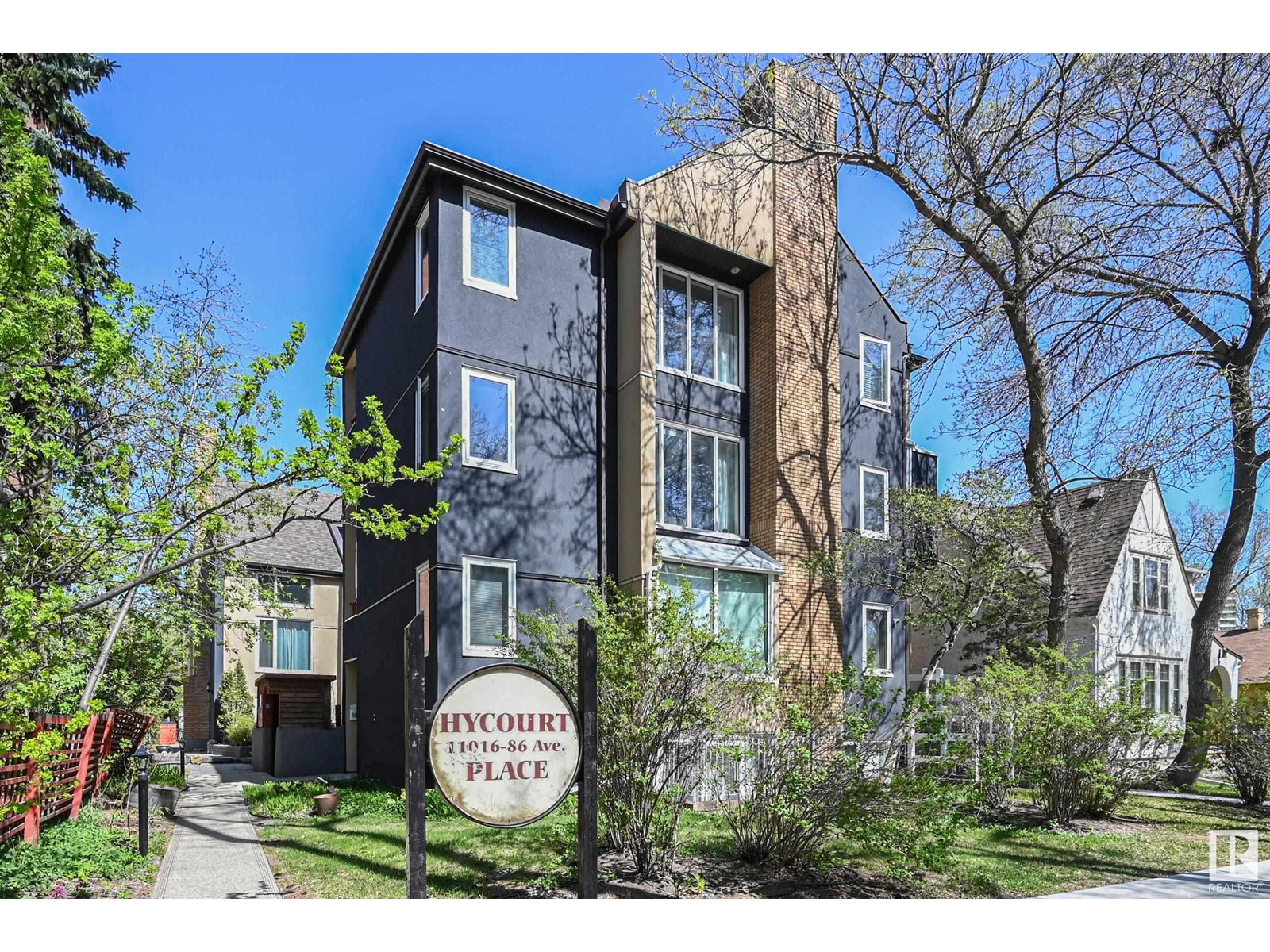#28 4029 Orchards Dr Sw
Edmonton, Alberta
Visit the Listing Brokerage (and/or listing REALTOR®) website to obtain additional information. 2 Bedroom, 1 bathroom upper unit condo with a beautiful balcony facing condo green space. Comes with all energy efficient appliances seen in photos. Extra storage built into the garage. Landscaping & Snow Removal are included in the condo fees! Never mow the lawn or shovel snow again. Electric fireplace, and gas line BBQ hookup. (id:58356)
#110 1188 Hyndman Rd Nw
Edmonton, Alberta
Great value condo located on the edge of Canyon Ridge directly on the River Valley. This bright and inviting 832 sq.ft. unit features 2 bedrooms and 2 full bathrooms. The open-concept design maximizes space, with a large living area that seamlessly connects to the kitchen, which offers plenty of counter space and a raised breakfast bar. A dedicated dining area and vinyl plank flooring complete the main living space. The primary bedroom includes a walk-through closet leading to a private 4-piece ensuite, while the second bedroom is conveniently situated near the additional full bath. This ground-floor unit boasts southwest exposure, flooding the space with natural light, and includes a titled parking stall. Just steps from Rundle Park, residents can enjoy golf courses, scenic trails, pools, and playgrounds. Combining convenience, comfort, and outdoor adventure, this condo is an excellent choice for those seeking a vibrant yet peaceful lifestyle. (id:58356)
#30 50210 Rge Road 244
Rural Leduc County, Alberta
Who says you can’t have it all?! This house certainly does! Beautiful, spacious, bright, 2005 built, 1850 square foot bungalow with 4 bedrooms and 3 full bathrooms on about 2.5 acres giving you the privacy you like without compromising on convenience. 3 minutes to Nisku, 5 minutes to Leduc, 15 minutes to south Edmonton and 10 minutes to YEG! Step inside and be welcomed by the bright, open concept and 11 foot ceilings. Kitchen is huge, with huge granite island big enough to fit seven people. Accented by custom walnut cabinetry. Dining area will fit everybody and your extended family. Double oversized, attached garage, three bedrooms on the main floor and one in the basement that has a completely separate entrance. Main floor laundry. The basement is huge, open concept with 9 foot ceilings and lots of large windows. Basement is about half finished leaving the second half to be customized to your imagination with tons of space to add a mother in law suite. (id:58356)
5458 Kootook Rd Sw
Edmonton, Alberta
Visit the Listing Brokerage (and/or listing REALTOR®) website to obtain additional information. Welcome to your brand new, fully detached home in the sought-after Arbours of Keswick! This home features a double attached garage and a separate side entrance for future basement development. Enjoy gorgeous sunset views from your west-facing backyard. The main floor welcomes you with a spacious foyer, open living and dining areas, a 2-piece powder room, and a convenient walk-through pantry. At the heart of the home, the chef-inspired kitchen stands out with SS appliances, quartz countertops, and an undermount black sink, all highlighted by elegant herringbone-style flooring throughout the main level. Upstairs, the primary bedroom provides a 4-piece ensuite and a walk-in closet. Two additional bedrooms, another 4-piece bathroom, laundry room with washer/dryer, a spacious bonus room, and a multi-purpose room. The unfinished basement is roughed-in and ready for your vision. (id:58356)
#12 11016 86 Av Nw
Edmonton, Alberta
DARE TO COMPARE this Modern & Spacious 1187 sqft of living space, offering 2 Bedrooms, 2 Baths, 2 Living Rms & U/G parking in the heart of the U of A. INVESTORS! Fantastic LOCATION, SIZE & LAYOUT! ONLY a 2-5 minute walk to campus, hospital, coffee shops, restaurants, grocery store, and great access to Edmonton river valley trails. This unit offers QUIET living space on 2 levels & includes a large open living/dining Rm with F/P, bright & spacious kitchen with all appliances, a nook area that would make a great study area on the main as well as a 2nd sitting/study area on the lower level, 1 bath on each level & your own laundry room. This is a very special & unique home in an 8 unit Boutique complex. You will appreciate all the large windows that allows East, South & West SUNLIGHT into the unit throughout. There is also a lovely courtyard you walk through to access your home, guest parking & U/G heated parking. You won't find a better location & price for such a unique home in this area... Must see! (id:58356)
23 Deer Park Wy
Spruce Grove, Alberta
Meticulous… impeccably clean… and perfect in every way! We’ve fallen in LOVE with this home and we know you will too. Features here include central A/C, hardwood flooring, an open-concept layout, large living room with cozy gas fireplace, spacious kitchen with center island, dual pantries, and separate dinette, main-floor laundry, 4 total bedrooms including a king-sized owner’s suite with walk-in closet and 4pc ensuite, and a fully-finished basement. Outside you’ll find the yard is beautifully landscaped & fenced, with a LOW-MAINTENANCE exterior deck and a desirable SOUTH-FACING view. Situated within walking distance to TWO different playgrounds, this truly is the perfect family home! (id:58356)
9212 154 St Nw
Edmonton, Alberta
First-time home buyers & savvy investors – ALERT!!! This half duplex is located in the heart of Sherwood and only a few blocks away from the new Valley Line LRT expansion. It features a great layout with 9’ ceilings, laminate flooring, a spacious wrap-around kitchen with dark cabinetry, stainless appliances & separate dinette, a lovely living room with full-height tile-surround gas fireplace, back-hall mudroom, main-floor laundry, 3 top-floor bedrooms including a king-sized owner’s suite with adjoining 4pc ensuite, and an unfinished basement. Complete with a fully landscaped & fenced yard, exterior deck, double-detached garage, & desirable WEST-FACING exposure, this property is ideally situated with easy access to public transit & all amenities. (id:58356)
9214 154 St Nw
Edmonton, Alberta
First-time home buyers & savvy investors – ALERT!!! This half duplex is located in the heart of Sherwood and only a few blocks away from the new Valley Line LRT expansion. It features a great layout with 9’ ceilings, laminate flooring, a spacious wrap-around kitchen with dark cabinetry, stainless appliances & separate dinette, a lovely living room with full-height tile-surround gas fireplace, back-hall mudroom, main-floor laundry, 3 top-floor bedrooms including a king-sized owner’s suite with adjoining 4pc ensuite, and an unfinished basement. Complete with a fully landscaped & fenced yard, exterior deck, double-detached garage, & desirable WEST-FACING exposure, this property is ideally situated with easy access to public transit & all amenities. (id:58356)
49 Greenfield Cl
Fort Saskatchewan, Alberta
Perfect for large, blended, or multigenerational families seeking room to grow in tight-knit conservative Fort Saskatchewan, this showstopping former showhome sits on a rare 0.6-acre lot in prestigious Greenfield. Thoughtfully designed with 8 bedrooms, 7 bathrooms, and a legal suite, this walkout bungalow offers well over 5,000 total sq. ft. of elegant, family-first living. Whether you're raising kids, caring for parents, or welcoming guests, everyone will find comfort here—thanks to a private elevator, a king-sized primary retreat, and a fully finished basement made for entertaining. The heart of the home is a stunning open-concept kitchen with a massive granite island, high-end appliances, and coffered ceilings that flow into a warm, fireplace-centered living room. Upstairs or down, there’s space for everyone—plus a legal suite over the heated QUAD garage and Shop, ideal for independent teens or grandparents. Enjoy the best of Oil Country life with big skies, a massive yard, and small-town values... (id:58356)
9404 212 St Nw
Edmonton, Alberta
INVESTOR ALERT! Welcome to this LEGALLY SUITED bungalow on a CORNER LOT in sought-after WEST EDMONTON. Built in 2015, this well-maintained home offers over 1,160 sq. ft. above grade with VAULTED CEILINGS and a bright, open-concept layout. The main floor features 3 bedrooms, 1.5 baths, and a spacious kitchen/living area. The fully finished LEGAL BASEMENT SUITE includes 2 bedrooms, 1 bath, a SECOND FURNACE, and separate laundry—perfect for maximizing RENTAL INCOME or multigenerational living. Enjoy the FULLY FENCED YARD, DOUBLE DETACHED GARAGE, plus an OVERSIZED PARKING PAD for extra vehicles or tenant parking. Located close to schools, parks, and upcoming LRT access, this property offers great STREET AND GARAGE PARKING and easy access to major routes. A TURNKEY investment or live-up/rent-down opportunity in a growing, family-friendly community! (id:58356)
16913 95 St Nw
Edmonton, Alberta
Prime location backing onto scenic Andorra Lake in Edmonton’s Lake District. This fully renovated 1,222 sq ft 3-bedroom townhouse offers a maple kitchen with stylish backsplash and ample counter space. Bright living room features stone-surround fireplace and large windows. Upstairs includes a spacious primary suite with walk-in closet, 4-piece ensuite, and southwest-facing balcony. Finished basement with media room and storage. Additional features: main floor laundry, modern bathrooms, updated fixtures, gas BBQ hookup, fenced yard, and single attached garage. Recent upgrades include shingles and eaves (2022), windows (2017), furnace (2023), fridge and dishwasher. Close to schools, shopping, parks, transit, and amenities. Quiet, family-friendly community — a must-see! (id:58356)
12 Knights Co
St. Albert, Alberta
Welcome home to this stunning WALKOUT BUNGALOW with HEATED TRIPLE garage, nestled in a quiet cul-de-sac! This spacious 5-bedroom home (2 up, 3 down) also offers a private den with separate exterior access. As you step inside, you'll be greeted by an abundance of natural light pouring through the floor-to-ceiling South-facing windows. The 12-foot ceilings in the foyer and great room create an impressive first impression. The chef-inspired kitchen features stainless steel appliances, a pantry & ample prep space, seamlessly flowing into the great room with a striking 3-sided fireplace. The dining/flex room is ideal for entertaining. The primary suite boasts a 4-pc ensuite & custom walk-in closet. Completing the main floor are a second bedroom, 4-piece bath & laundry. The bright rec room with heated floors offers built-in cabinetry, a fireplace, bar area & more windows. The lower level features 3 large bedrooms, a 4-pc bath & plenty of storage. The private yard w/ huge Brazilian deck close to parks & trails! (id:58356)












