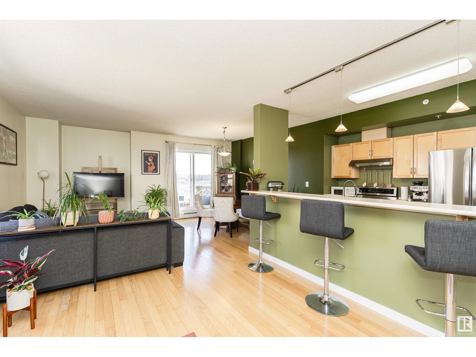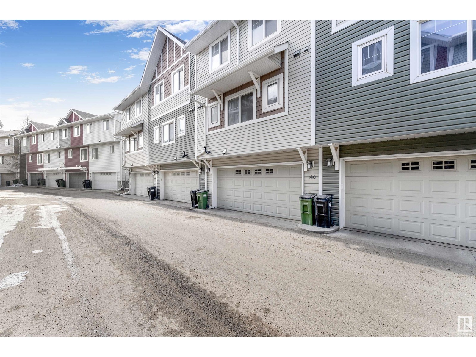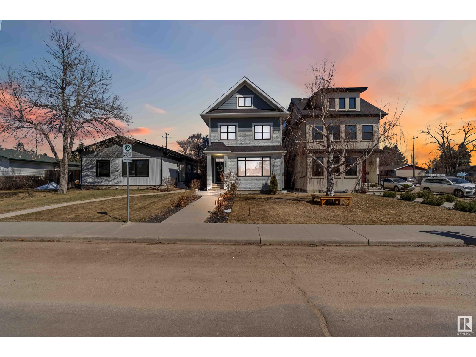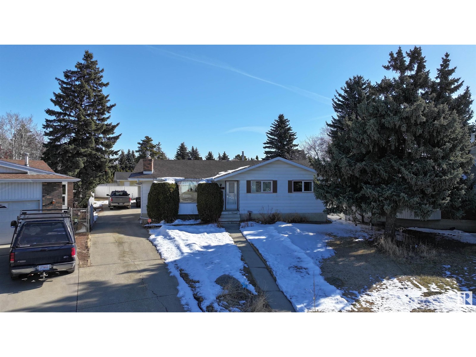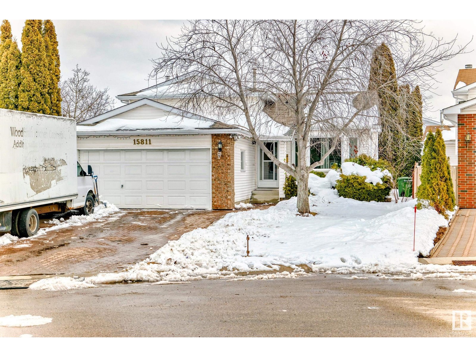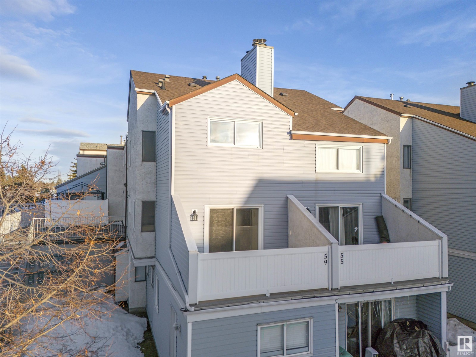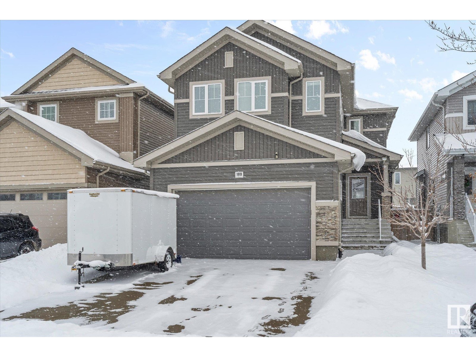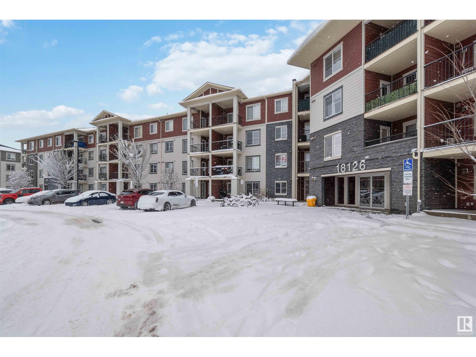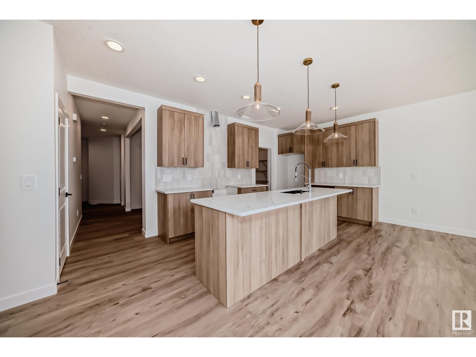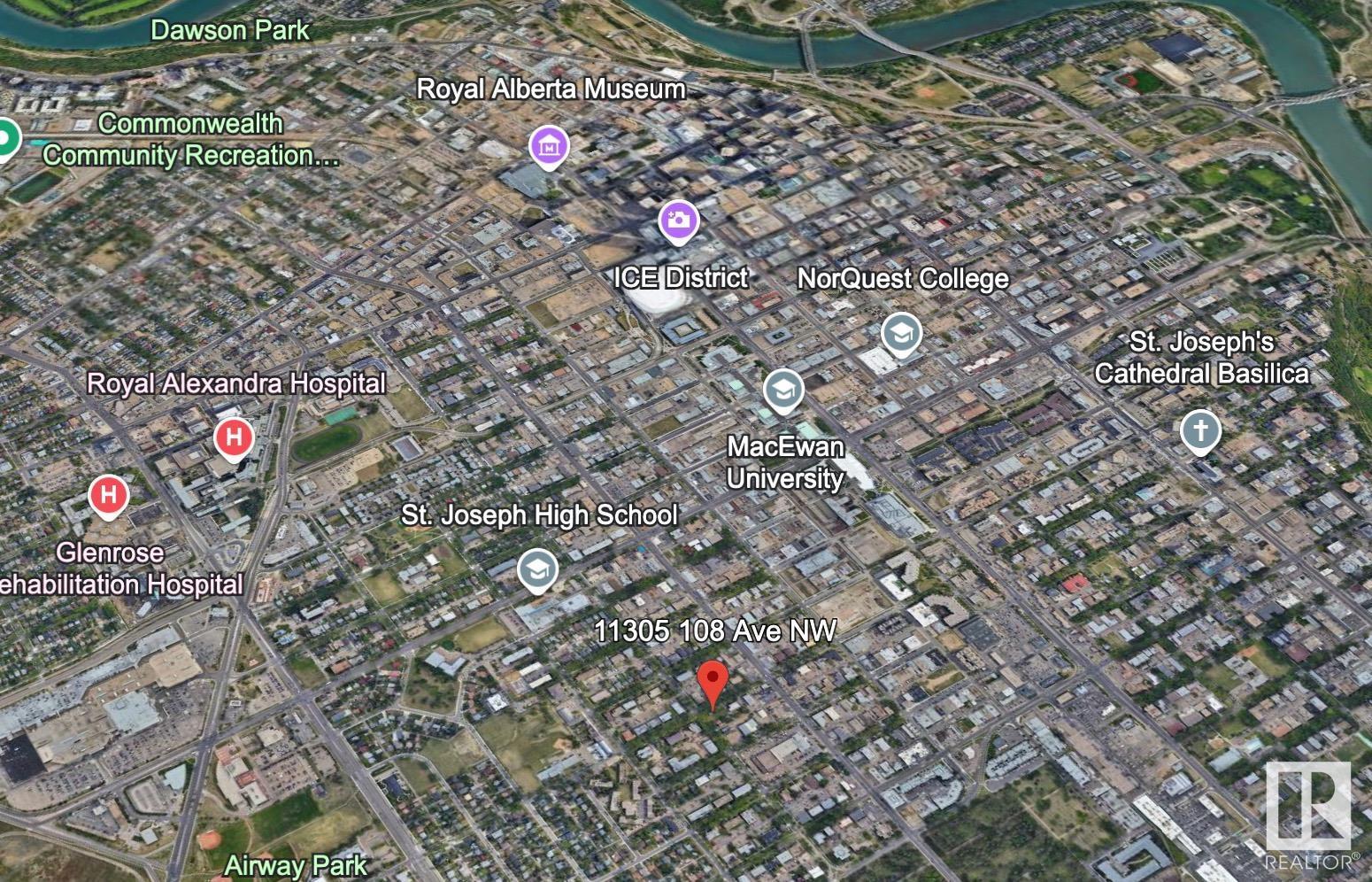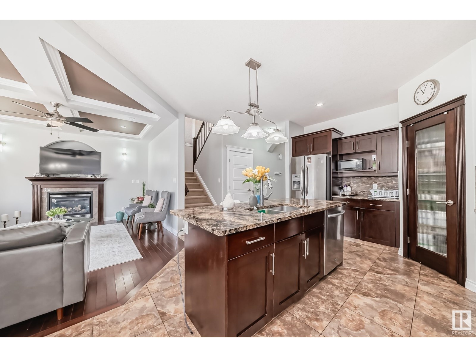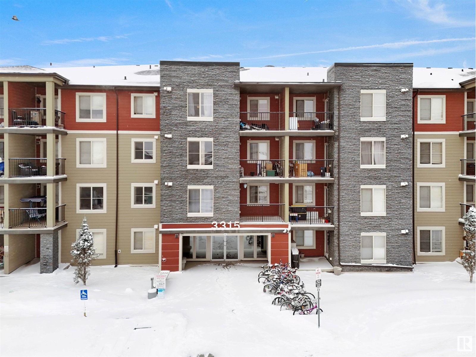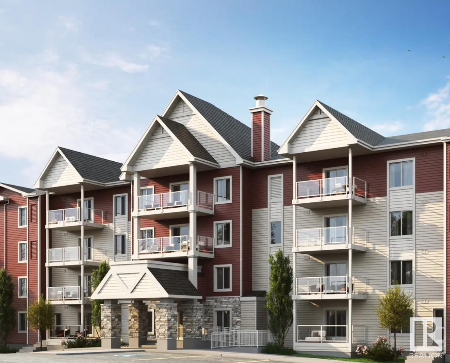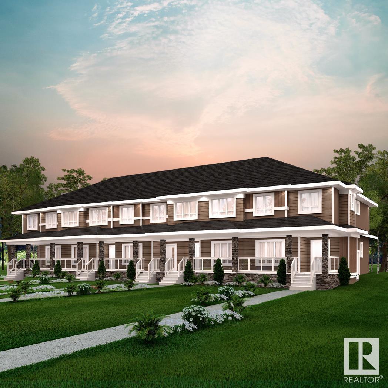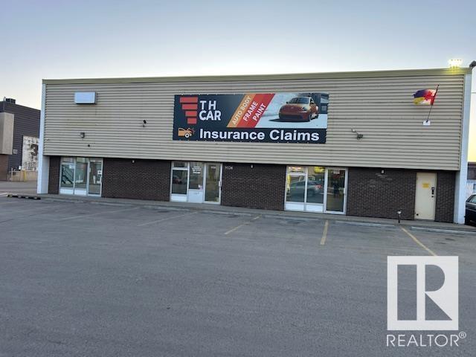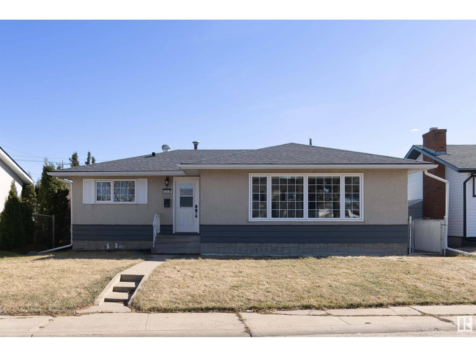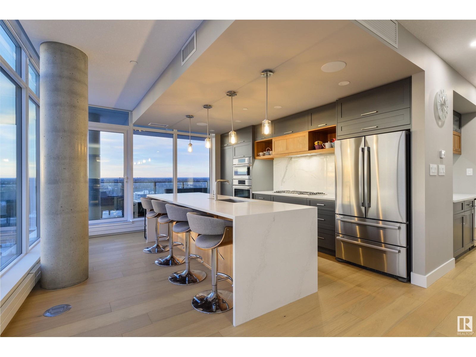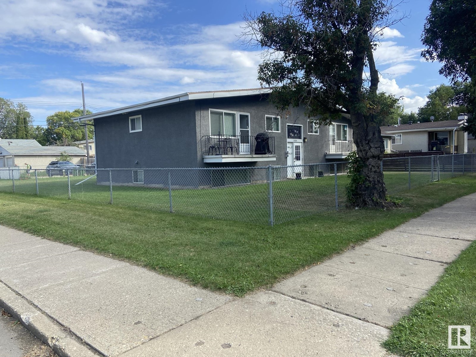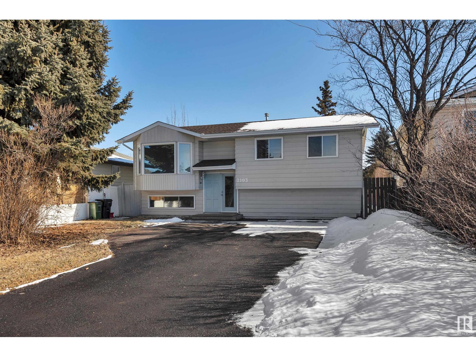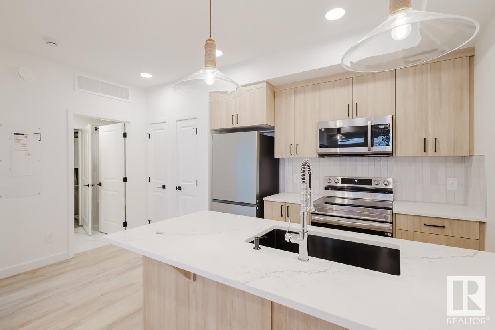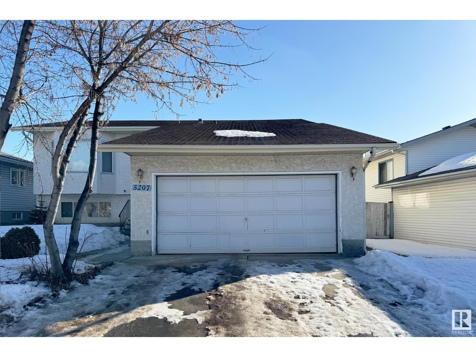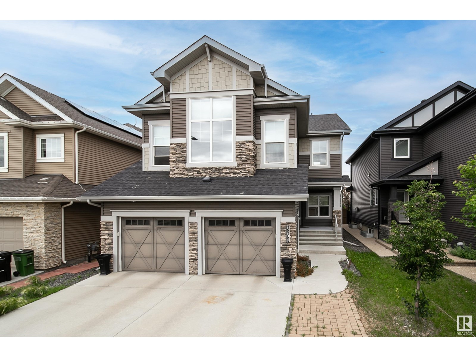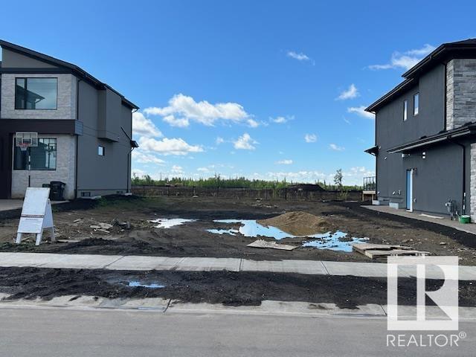#404 9707 105 St Nw
Edmonton, Alberta
Experience the best of downtown living in this bright and spacious 2-bedroom, 2-bath condo offering over 1,200 sq ft of thoughtfully designed space. The open-concept layout features a functional kitchen with stainless steel appliances, generous storage, and a seamless flow into the living and dining areas—perfect for both everyday living and entertaining. A private balcony off the dining room showcases stunning views of the Muttart Conservatory and the river valley, creating a serene escape in the heart of the city. Just steps from top restaurants, cozy cafes, the Entertainment District, and more, this home also includes access to a well-equipped exercise room and a heated underground parking stall located directly across from the elevator for maximum convenience. This is downtown living at its finest—stylish, spacious, and perfectly situated. (id:58356)
#140 655 Tamarack Rd Nw
Edmonton, Alberta
ATTENTION INVESTORS & FIRST-TIME HOME BUYERS! Welcome to this beautiful 3-bedroom, 2.5-bathroom, three-story townhouse with a 20ft wide DOUBLE-ATTACHED garage in Tamarack. This home offers a perfect blend of comfort, luxury, and style. The spacious living and dining areas are filled with natural light, ideal for both relaxation and entertaining. The upper level features 3 bright bedrooms, including a master suite with a 3-piece en-suite and walk-in closet. Enjoy upgraded stainless steel appliances and a brand-new Combi boiler with a 10-year warranty. Located near the Meadows Community Rec Centre, Tamarack Shopping Centre, Walmart, Superstore, ETS Transit, Landmark Theatre, parks, schools, and major roads like the Anthony Henday and Whitemud Freeway. (id:58356)
5805 113 A St Nw
Edmonton, Alberta
Luxury living at its finest in this one-of-a-kind custom infill! Boasting over 3,390 sqft of exquisite space including a fully finished basement, this home offers 3 bedrooms upstairs, a main floor designed for entertaining, a 3rd-floor loft with a rooftop patio, and a LEGAL 2-bedroom basement suite. You’ll be impressed by the striking design, oversized windows, and refined finishes throughout this modern masterpiece. The chef’s kitchen is a dream with a 16’ waterfall island, quartz backsplash, under-cabinet lighting, premium appliances, and a walk-through butler’s pantry with a wine cooler and espresso bar. Upgrades include an electric fireplace, custom lighting, central AC, 9’ basement ceilings, and engineered hardwood. The primary suite is a tranquil escape with a large walk-in closet and spa-like ensuite featuring a beautiful rainfall shower. On a quiet street in Lendrum Place — steps to the LRT, top-rated schools, UofA Farm, and more. Welcome home! (id:58356)
4235 87 St Nw
Edmonton, Alberta
Welcome to this beautifully renovated bungalow boasting over 1360 square feet, nestled in a quiet Cul-De-Sac. It features 3+1 bedrooms and a custom chef's kitchen with cabinetry and a central island enhanced with solar tube lighting, creating a bright and inviting space that flows into the dining area. The natural gas stone fireplace adds warmth & coziness. The main floor offers three spacious bedrooms along with an updated 4-piece bathroom. A standout feature of the primary bedroom is its access to a tranquil 4 SEASON SUNROOM, providing a perfect retreat, with a 2 piece ensuite. The renovated basement, complete with new carpet and paint, includes a secondary primary suite with its own bathroom featuring a large shower. Many upgrades encompass this home. Solar tubes,custom kitchen cabinetry, granite countertops, flooring, paint, bathrooms and triple-pane windows. Outdoors, the privacy of a fully fenced yard offering space for RV Trailer parking & a single car garage.Truly a place to call Home. (id:58356)
8611 184 St Nw
Edmonton, Alberta
Location, Location, Location! Just steps from West Edmonton Mall and all major amenities, this spacious 2-storey home in Aldergrove offers incredible living space for growing families! The main floor features a bright foyer with vaulted ceilings, formal living and dining areas, a large kitchen with ample cabinetry, walk-in pantry, island, and a cozy breakfast nook that opens to a sunken family room. Also on the main floor: a bedroom, full bathroom ideal for elderly family members or guests, and access to the deck and backyard—perfect for entertaining. Upstairs offers an open-to-below bonus room, huge primary bedroom with a massive walk-in closet and ensuite full bathroom, along with two additional bedrooms and another full bathroom. The FULLY FINISHED BASEMENT includes 2 additional bedrooms, a full bathroom, large rec room, and laundry. Oversized double attached garage, fresh paint throughout. (id:58356)
15811 79 St Nw
Edmonton, Alberta
Lovely 4-level split located in a quiet cul-de-sac in the desirable community of Mayliewan. Main floor features a huge living room with high vaulted ceilings, large kitchen with tons of cabinets and counter space, a breakfast nook area with door leading out to the deck and a separate formal dining area. Upstairs offers 3 bedroom and 2 full bath. Spacious primary bedroom with 3 piece ensuite and walk-in closet. Lower level complete with massive family room with big windows and wood burning fireplace, additional large bedroom with walk-in closet and another 4-piece bath. Fully finished basement with a huge recreation room and storage room and crawl space for lots of additional storage. Huge landscaped backyard with firepit and back lane with gate access to park RV if needed. Double attached garage, extended paved stone driveway allowing for lots of additional parking. Located close to schools, shopping, public transportation and all other major amenities. (id:58356)
59 Lancaster Tc Nw
Edmonton, Alberta
This beautifully RENOVATED 2-bedroom + OFFICE, 1-bathroom unit is located in a well-managed complex, making it an excellent choice for first-time buyers or investors. Freshly painted with NEW FLOORING and CARPET, the unit is move-in ready. Features include a cozy corner fireplace, a private deck off the living area, a covered parking stall, convenient second-floor laundry, and a spacious in-suite storage room. Condo fees cover water and sewer for added convenience. (id:58356)
189 Woodhill Ln
Fort Saskatchewan, Alberta
This impressive 2-story home offers a bright, open-concept main floor that’s perfect for both entertaining and spending time with family. The space flows seamlessly with beautiful quartz countertops throughout, providing a modern and functional atmosphere. Upstairs, you’ll find a large bonus room, two spacious bedrooms, and a generous primary suite with a relaxing jetted soaker tub. The fully finished basement provides additional living space, featuring a large bedroom for an office or guest area, plenty of storage, and room for entertaining. Outside, the low-maintenance yard is designed for easy living, with perennials, turf, stamped patio stone, and a hot tub for year-round enjoyment. The heated double-car garage ensures comfort in all seasons. With thoughtful design and modern finishes, this home is ideal for both family living and entertaining - truly a place to call home and grow in. (id:58356)
167 Sturtz Bn
Leduc, Alberta
Beautiful Home for Sale in Southfork!Located in the desirable Southfork community, this stunning 3-bedroom, 2.5-bathroom home offers 2176 sqft of stylish living space. Situated on a quiet street with wide roads, the home provides easy access and a spacious, open feel to the neighborhood. The main floor features elegant flooring, a modern kitchen with a gas stove, hood fan, and walk-in pantry, and an open layout perfect for entertaining. Upstairs, enjoy a spacious family room and office space, along with a large primary bedroom featuring a walk-in closet and 5-piece ensuite. The fully landscaped and fenced backyard includes a deck, ideal for outdoor relaxation. With wide streets, ample parking, and a family-friendly atmosphere, this home is a must-see! (id:58356)
#310 18126 77 St Nw
Edmonton, Alberta
Welcome home to this beautiful 2-bedroom, 2-bathroom. 2-parking spots condo offering the perfect blend of style and convenience! Featuring an open-concept layout, this unit boasts a large kitchen with real wood cabinetry, granite countertops, and a spacious pantry, seamlessly flowing into the dining and living areas—ideal for entertaining or relaxing. The primary bedroom includes a walk-in closet and private ensuite, while the second bedroom offers easy access to the second bathroom. Step outside and enjoy your private balcony, perfect for morning coffee or evening unwinding. Plus, in-suite laundry adds to your everyday convenience! Parking is a breeze with one underground heated stall and one exterior stall. This fabulous unit also features new paint and flooring in the main living areas. Located just minutes from CFB Edmonton, shopping, schools, parks, and the Henday, this condo is perfect for professionals, families, or investors alike. (id:58356)
16221 54a St Nw
Edmonton, Alberta
-2 Bedroom LEGAL Suite with Separate Entrance - Welcome to this stunning home in Hollick-Kenyon, offering 7 bedrooms, 4 full baths, and approximately 3700 sqft of livable space. The main floor features a den/bedroom, formal dining, living, and family rooms with hardwood flooring. Enjoy a gourmet kitchen with granite countertops, maple cabinets and a gas fireplace. Granite counters and Porcelain Tiles are used throughout the home, 9 Foot ceilings on Main and Upstairs. The primary bedroom boasts a 5 piece ensuite and 2 walk-in closets. The legal basement suite, completed 3 years ago, includes 2 bedrooms, 1 full bath, separate laundry, and a full kitchen with granite. Located on a corner lot with a double attached garage, fully landscaped yard, and deck. Two high efficiency furnaces and natural gas hookups for BBQ and stove. A beautiful home awaits you. (id:58356)
3323 169 St Sw
Edmonton, Alberta
Double Attached Garage Home in Saxony Glen with SEPARATE SIDE ENTRANCE and basement Rough-Ins for future investment potential. This bright single-family home in the desirable community offers modern living. The main floor featuring a den with double doors and 9' ceilings. The open-concept living area hi-lighted by the chef’s kitchen boasts stunning 3cm quartz countertops, 42 light wood toned cabinetry, water line to fridge and a spacious walk-through pantry that connects to the mudroom for ease. Upstairs, you’ll find four bedrooms, a central bonus room, main 4pc bath and a conveniently located laundry room. The master suite is a true retreat, with a large walk-in closet and a luxurious spa-inspired 4pc ensuite, complete with a soaker tub for ultimate relaxation. Photos of previous build, interior colours are represented. QUICK POSSESSION. $3,000 appliance allowance and rough grading included. (id:58356)
20708 90 Av Nw
Edmonton, Alberta
Over 4,000 SqFt of finished living space, this meticulously maintained estate home sits on a pie-shaped lot in a quiet cul-de-sac, just steps from Lewis Estates Golf Course. The grand 18’ open-to-above foyer leads to a main floor with a dedicated office, formal dining room, and multiple living areas. The gourmet kitchen and breakfast nook flow into the family room, boasting a gas fireplace and soaring 18’ ceilings. Upstairs, the massive owner’s suite features multiple sitting areas, a generous walk-in closet, and a spa-like 5-piece ensuite with a makeup counter. Two oversized bedrooms and a 5-piece main bath complete the upper level. The finished basement is perfect for entertaining, with a large rec room fully equipped with a wet bar, a guest bedroom, a gym (or 5th bedroom) & a full 4 piece bath. The beautifully landscaped yard includes a stamped concrete deck, gazebo, mature trees, and a serene fish pond. A true gem in an exclusive location! (id:58356)
#10 4616 47 St
Leduc, Alberta
AFFORDABLE AND COULD BE CHEAPER THAN RENT WITH HEAT & WATER INCLUDED!!! – IDEAL FOR FIRST-TIME BUYERS & INVESTORS This well-maintained, FRESHLY PAINTED THROUGHOUT (INCLUDING KITCHEN), UPDATED LIGHTING 2-bedroom, 1-bathroom condo features an open-concept living room that flows seamlessly to a private balcony, perfect for relaxing. Loads of natural light fill the space with the large windows. With IN-SUITE LAUNDRY and one of the LOWEST CONDO FEES in the complex, this home is move-in ready. This property is well managed and well taken care of. Located just steps from Leduc’s downtown and close to schools, it offers convenience and accessibility. Plus, Telford Lake with walking paths and biking trails is just a short distance away! Immediate possession available—don’t miss this opportunity! (Some photos virtually staged!) (id:58356)
9720 224 St Nw
Edmonton, Alberta
Enjoy Executive living in former show home with all the bells & whistles-Fully Finished by builder this house presents 4 Bedrooms,3.5 Washroom & Double attached garage. an open-concept kitchen complete w/ S/S appliances,quartz counters, walk-through pantry, gas cooktop, tile backsplash, center island, & upgraded cabinets. Adjacent to the dining area, the inviting living room boasts a cozy gas fireplace. A convenient half bath completes the main floor. Upstairs, the primary bedroom serves as a true retreat w/ an ensuite that includes a tile surround stand-up shower, double sinks, & a spacious walk-in closet. The upper level also offers 2 more bedrooms, a bonus room, a laundry area, and a 4pc bath. The basement extends your living space with a fourth bedroom, a 4pc bath, a living room, & a games room, providing ample room for family activities & entertainment. walking distance to DAVID THOMAS King school & YMCA, shopping areas, Antony Henday, transportation , parks, and playgrounds! (id:58356)
11305 108 Av Nw
Edmonton, Alberta
Great opportunity to transform the existing site into a new multi-family dwelling of your choice. With the new zoning by-law passed by the City of Edmonton, the possibilities here are endless. Located very close to trendy 124 street. With the new zoning bylaw, this location becomes RM - Medium Scale Residential. In this particular instance the zoning modifier of H16 means that any development is 16 meters hight maximum and that translates into a 4 story building. This zone also allows commercial uses at the ground floor of residential buildings to encourage mixed use development and to provide local services to the neighbourhood. (id:58356)
#309 10235 112 St Nw
Edmonton, Alberta
Stylish and spacious, this 2 bedroom, 2 full 4-piece bathroom condo offers executive quality, modern living in a prime walkable location from the Ice District, Jasper Ave, LRT, and Grant MacEwan. The bright open-concept layout features 9-ft ceilings, designer lighting, and gray brushed hardwood floors that contrast beautifully with warm maple kitchen cabinets. Granite countertops, a ceramic top stove, and a large bar area make the kitchen ideal for cooking and entertaining. Each bedroom is generously sized with access to its own full bathroom—perfect for professionals, students, or shared living. Set in a quiet, well-built building, this home offers the perfect balance of city life and peaceful comfort. Enjoy downtown’s best cafés, restaurants, shops, and the 104 Street Market—all just a short walk away. Move-in ready—downtown living at its best! (id:58356)
19 Rhatigan East Rd Nw
Edmonton, Alberta
This spacious two storey, a former show home, had many upgrades including kitchen, bathrooms & staircase and a 'retro' bar in basement. The interior decor is refeshingly different with a Southwestern style. High angular vaulted ceilings, living room with hardwood floors & 3 sided fireplace, formal dining room, large kitchen & breakfast nook opening onto the sun drenched deck & big backyard. Cozy family room with gas fireplace. The MAIN FLOOR BEDROOM, currently used as an office, & 3 PCE BATH would be ideal for a grandparent. Laundry room has direct access to the oversize garage. Three bedrooms upstairs, 4 pce family bathroom, the primary bedroom has a big walk-in closet with window & 4 pce ensuite. The basement is perfect for family fun with a wet bar & plenty of space for games, 3 pce bath w/steam shower, hobby room & storage room. Great location within walking distance to public & Catholic elementary schools, community league & easy access to Whitemud Fwy. You'll love living in this neighbourhood! (id:58356)
16911 54 St Nw
Edmonton, Alberta
PREMIUM 2 STOREY! This executive custom home in desirable McConachie is fabulous! Absolutely immaculate featuring 3 baths, 4 bedrooms + den, bonus room A/C & lots of high-end upgrades & designer accents throughout. The chef’s kitchen has granite countertops, large island with sink, corner pantry & quality s/s appliances. The open concept great room has stylish coffered ceilings & gas fireplace with custom inserts & flows through to a sunny breakfast nook with access to the deck & landscaped yard. The main level is completed with a den & 4-pce bathroom. A staircase with elegant iron railings leads to a bright bonus room overlooking the backyard, the spacious primary bedroom has a w/i closet (with window), luxury 5 pce ensuite, corner tub, double sinks and glass shower. There are 3 additional bedrooms, laundry room and 4-pce family bathroom. The basement has roughed in plumbing for a future bathroom. The impressive exterior boasts a double garage, nicely landscaped yard, huge deck & shed! SIMPLY STUNNING!! (id:58356)
#136 3315 James Mowatt Tr Sw
Edmonton, Alberta
Welcome to Heritage Valley Station in Allard! This bright and spacious 2-bedroom condo with a versatile office space is ideal for first-time buyers, savvy investors, or those looking to downsize. The open-concept design features a welcoming foyer leading to a functional office nook. A fully equipped kitchen boasts SS appliances, ample cabinetry and a large island, seamlessly connecting to a light-filled dining and living area with patio access. The primary bedroom offers a 3-pc ensuite and a WI closet, while the second bedroom has convenient access to a 4-pc bath. Enjoy the convenience of in-suite laundry and two titled parking stalls — one heated underground and one surface. Located near restaurants, shopping, grocery stores, schools and with easy access to HWY 2, the Outlet Mall, and the airport. Don't miss out on this fantastic opportunity! (id:58356)
1590 Esaiw Pl Nw
Edmonton, Alberta
This exquisite home in the sought-after Edgemont community offers an unparalleled living experience. On the main floor, entering through the Triple Latch 8FT DOOR, you get a convenient DEN/OFFICE with a full BATH, perfect for guests or a home office setup. The chef's kitchen features a SPICE KITCHEN, WATERFALL countertops, and ample cabinetry, while OVERSIZED windows bathe the OPEN TO BELOW living room in natural light. The Second floor boasts MASTER Bedroom with 5-pc Ensuite with HANDHELD Shower & Shampoo Niche that adds to the convenience. A bonus room by the stairs adds versatility and functionality with Two more decent sized BEDROOMS. Enjoy 9 FT CEILINGS throughout ALL levels, creating an airy and spacious atmosphere. SEPARATE ENTRANCE, ideal for a future LEGAL suite. BACKING onto a serene DRY PONDS with a HUGE SIDEYARD which makes the lot pretty UNIQUE. Extra windows enhance the CORNER LOT location, providing plenty of natural light. All APPLIANCES INCLUDED ! Don't miss this exceptional opportunity! (id:58356)
6122 Carr Rd Nw
Edmonton, Alberta
Imagine coming home to a space where every detail is crafted for comfort and convenience. Featuring 3 spacious bedrooms and 2.5 bathrooms, the thoughtfully crafted Fort-G provides everything you need for modern living. The L-shaped kitchen seamlessly connects to the living and dining areas, ideal for both everyday living and special occasions. Upstairs, enjoy a bright bonus room perfect for family gatherings. The Fort-G offers flexibility, style, and peace of mind for your lifestyle. Side entry gives future basement suite potential. (id:58356)
#208 2225 44 Av Nw
Edmonton, Alberta
**1 year fee condo fees!**Walk into this open and spacious brand new one bedroom one bath floor plan called the Joshua. Expertly designed for both comfort and functionality. The layout features bright living area that seamlessly connects to a modern kitchen, ideal for entertaining. Large windows flood the space with natural light, while the well-appointed bedroom offers a serene retreat. With laundry area and a thoughtful flow, this home is perfect for anyone seeking style and convenience. Home is under construction. (id:58356)
4639 17 Av Nw
Edmonton, Alberta
WELCOME HOME! This very well maintained Bi-Level situated in the highly sought after community of Pollard Meadows boasts 5 bedrooms, 2.5 bathrooms, a separate entrance and an oversized single attached garage. Step through the front door into your spacious living room/ dining room combo, with plenty of space for entertaining, through the doorway opens to your large kitchen with ample cupboard space. Down the hall you are greeted with 2 generous sized bedrooms, a 4 pc main bathroom and a spacious primary bedroom with a 2pc ensuite. The basement is mostly finished and boasts, 2 large bedrooms, a great room with lots of space for a future kitchen, and a 3 pc bathroom that completes the inside of this lovely home. Step out your back door to a large concrete patio that leads to your massive private fully fenced backyard. Upgrades include Shingles done in 2022 and hwt done in 2023. (id:58356)
17704 69a St Nw
Edmonton, Alberta
Crystallina Nera is rooted in natural beauty. A lush forest and a storm water pond surrounded by paved walking trails are ideal for nature lovers. Poplar Lake, parks and future schools are close by! The 'Deacon-T' END UNIT offers the perfect blend of comfort and style. Spanning approx. 1613 SQFT, this home offers a SIDE ENTRANCE, thoughtfully designed layout & modern features. As you step inside, you'll be greeted by an inviting open concept main floor that seamlessly integrates the living, dining, and kitchen areas. Abundant natural light flowing through large windows highlights the elegant laminate and vinyl flooring, creating a warm atmosphere for daily living and entertaining. Upstairs, you'll find a bonus room + 3 bedrooms that provide comfortable retreats for the entire family. The primary bedroom is a true oasis, complete with an en-suite bathroom for added convenience. PICTURES ARE OF SHOW HOME; ACTUAL HOME, PLANS, FIXTURES, AND FINISHES MAY VARY AND ARE SUBJECT TO CHANGE WITHOUT NOTICE. (id:58356)
#903 10108 125 St Nw
Edmonton, Alberta
FULLY RENOVATED TOP TO BOTTOM! This SUB-PENTHOUSE offers the pinnacle of luxury living. WITH OVER 2300 SQFT, the LARGEST SINGLE UNIT in the building features NEW FLOORING AND LIGHTING, 9-ft Ceilings, FLOOR-TO-CEILING NEW WINDOWS, & TWO PRIVATE BALCONIES; including one off the primary suite! The kitchen is an entertainer’s dream, complete with NEW SOFT-CLOSE CABINETRY, MASSIVE PANTRY WITH BUILT IN SHELVING, under-cabinet lighting, and SLEEK NEW BACKSPLASH! The OPEN CONCEPT floor plan offers STUNNING VIEWS of the RIVER VALLEY & downtown. The primary suite features a large stand-up TILED SHOWER with BODY SPRAYS, MASSIVE WALK-IN CLOSET, and a SEPARATE POWDER ROOM WITH SINK! 2 ADDITIONAL BEDROOMS, 4-piece main bath WITH JETTED TUB AND NEW CABINETRY, insuite laundry, AIR CONDITIONING, & TONS OF STORAGE complete the unit! Enjoy PRIVATE AMENITIES such as the GYM, library, and OUTDOOR AREA WITH GAZEBO. With 2 HEATED UNDERGROUND PARKING STALLS, convenience is key! Walking distance to the River Valley & Downtown! (id:58356)
9136 Yellowhead Tr Nw
Edmonton, Alberta
Profitable Auto Body Shop in Excellent Location – Turnkey Operation with Loyal Clientele! Fantastic opportunity to own a highly profitable and fully equipped auto body business in an excellent, high-visibility location. This established shop comes with a strong and loyal customer base, making it ideal for an experienced professional ready to step out on their own and take over a thriving operation. All major equipment is included in the purchase price, including: Italian-made professional paint booth, Heavy-duty frame straightening machine, Industrial-grade compressor system, Complete set of shop tools. Spanning approximately 8,000 sq ft, the facility offers generous workspace and warehouse storage for vehicles. With five full-time employees, consistent business hours (Mon–Fri: 8AM–6PM, Sat: 9AM–6PM), and no franchise fees, this turnkey business is ready for a seamless transition. This is a rare chance to take ownership of a well-established, profitable shop with room to grow. (id:58356)
4824 Knight Cr Sw
Edmonton, Alberta
Picture-Perfect Living nestled on a quiet street, steps to natural reserve/river. Keswick on the River is an exclusive neighborhood w/superior architectural requirements to maintain a higher standard of quality. With 5000sf+ of living space, interiors of this home exudes a refined elegance w/carefully chosen finishes & exquisite details that highlight both sophistication/comfort. Upgraded throughout & shows immaculate. 6 bedrms+den, 5 bathrms & multiple living/dining spaces. A sunny South backing lot welcomes you through an open floorplan featuring a great room w/coffered ceilings, timeless mantle & gas fireplace, beautiful chef's kitchen complete w/premium appliances, butler's pantry & add'l storage. Formal dining room as well as dining nook w/direct access to deck for evening bbqs. Den for home office/library. 4 bedrms on upper level, each w/access to private bathrms. Lower level offers dual recreation spaces, wet bar & 2 bedrms (or gym). Upgrades: mechanicals, framing, millwork, smart tech home +more. (id:58356)
7215 135a Av Nw
Edmonton, Alberta
FULLY RENOVATED BUNGALOW! This spacious 4 bedroom, 2.5 bath home with IN-LAW SUITE, sits on a large lot in the established neighborhood of Delton. Featuring loads of upgrades included designer lighting, newer windows, exterior, roof, quartz counters, 2 furnaces, 2 sets of laundry and the list goes on… The bright living room has lots of pot lights and a huge picture window allows plenty of natural light. The new kitchen has quality tall white cabinetry, s/s appliances and a breakfast bar overlooks the living room and sunny dining area. There are 3 generous bedrooms with ample closet space, a family bathroom with modern fixtures and fittings and the primary has its own ensuite! The beautifully finished basement has a SEPARATE ENTRANCE with another bedroom, 2nd kitchen, large family room, full bath & its own washer and dryer! The exterior has fantastic curb appeal with a SOUTH facing fenced yard, patio and double garage. Ideally located close to schools, shopping and parks – AN ABSOLUTE MUST SEE!!! (id:58356)
202 Hawthorn Wy
Leduc, Alberta
double garage 2 parking pads open concept plan yard space. Photos are representative. (id:58356)
#1005 14105 West Block Dr Nw
Edmonton, Alberta
This Luxury Condo in West Block with 1600 sq ft of living space, floor to ceiling windows and high end finishes makes this Living at its Finest. This corner unit with panoramic views of DT boasts 2 bedrooms, 3 baths and a den. It is perfectly laid out with large living room and wet bar just off of the dining room which flows naturally into the chefs kitchen featuring high end SS appliances. An expansive island is the focal point and ideal for entertaining. The oversized patio with views is great for relaxing and enjoying those summer evenings. The bedrooms have been strategically placed apart, and feature their own ensuite. The Master is nothing short of amazing with a walk-in closet and jaw dropping spa inspired ensuite with heated floors. Den and powder room are conveniently tucked away. Unit also offers two underground parking stalls and storage unit. Enjoy fine living with quick access to restaurants, coffee shops and river valley walks. (id:58356)
11839 45 St Nw
Edmonton, Alberta
Here is a GREAT OPPORTUNITY for YOU to LIVE IN YOUR PROPERTY & BE YOUR OWN LANDLORD!...Welcome to this 2300Sq.Ft. 4PLEX BI-LEVEL on a 9287Sq.Ft CORNER LOT with 4 Separate Entrances, 4 Door Bells, 4 Mailboxes & YOUR OWN INSUITE LAUNDRY in the community of Beacon Heights. You have 3 units with 2 Bedrooms & 1 unit with 1 bedroom and the basement units have EPOXY FLOORING along with VINYL PLANK which makes it INDESTRUCTIBLE for your tenants. You have both a front & backdoor entrance to the building and parking for 6+Vehicles in the backyard with front & side parking for another 6+Vehicles. The exterior of the building has been painted GREY along with some upgrades to the units with all new WINDOWS on the main floor units with upgraded bathrooms in 2 of the units. There is 2 newer HWT Tanks & upgraded insulation to keep you all warm. There are just a few finishing touches that you need to do to make this 4PLEX your home. Close to K-9 Schools, Shopping & Yellowhead Drive. (id:58356)
9617 107 Av Nw
Edmonton, Alberta
Step into this timeless beauty, where historic charm meets thoughtful updates - providing a great investment opportunity! The inviting front porch - complete with brand-new steps - welcomes you to relax as you take in the peaceful, tree-lined street. Inside, soaring high ceilings and original woodwork, incl. baseboards, casing & stunning pocket doors, instantly capture your heart. The rich hardwood floors, newly re-stained, flow through the bright & spacious main floor, adding warmth & character. The sunlit kitchen is both stylish & functional. Upstairs you'll find 4 generous bedrooms, each filled with natural light. The main bathroom has been beautifully refreshed, featuring new tile floor & vanity, all while preserving its vintage charm with a stunning clawfoot tub. The dbl. detached garage, off your south facing yard, provides plenty of storage. Nestled in Chinatown & Little Italy, this home is just a short walk to downtown Edmonton with great shopping, eateries & culture to be explored! (id:58356)
984 Rutherford Rd Sw
Edmonton, Alberta
Wonderful Family Home! Located across the street from a beautiful park in desirable Rutherford this well kept 2 story home offers a super functional layout boasting a grand entrance that opens to the living room with hardwood floors, a cozy gas fireplace, full wall of windows to the back yard, open to kitchen with extended eating bar, plenty of cabinets, black appliances and a pantry, the spacious dining area offers access to the attached deck with fully fenced and landscaped back yard, upper level boasts huge vaulted bonus rooms flooded in natural light and a wonderful park view, 3 spacious bedrooms, primary with loads of closet space and a spa inspired ensuite with oversized soaker tub, other 2 bedrooms share an additional 4 piece bath, basement is unspoiled and ready for your development. Updates to the home include new furnace, new hot water tank, new shingles and fresh paint, this pet free home is move in ready! (id:58356)
94 Longview Pt
Spruce Grove, Alberta
A gorgeous family home in a very exclusive and desirable area! Welcome to Linkside! Steps away from the golf course sits this 2,227 sq-ft two story, with three spacious bedrooms above, including a capacious primary suite, as well as an additional below grade bedroom. Families need a lot of closets and bathrooms, and that's why this home has four baths, the highlight being a five piece ensuite with dual sinks. Storage space aplenty, there are multiple main floor closets, several upstairs, a walk through pantry, and two storage rooms in the contractor finished basement. Speaking of that basement, it includes an additional family room, and a striking wet bar.Finished with hardwood and tile, the large and open kitchen opens up to a composite deck with NG BBQ hookup. Topped off with a heated, insulated, oversized attached garage, photos won't do this property justice, you'll have to see it for yourself! (id:58356)
3418 Chickadee Dr Nw
Edmonton, Alberta
Welcome to this beautifully crafted custom home located in the prestigious community of Starling. This 2022 built property with upgraded double attached garage(heater, sink, floor drain) offers nearly 2,600 sq.ft. of elegant living space on a 32' pocket lot. Step through the double front doors into an open-concept layout designed for both comfort and style. The chef-inspired kitchen showcases quartz countertops and backsplash, a walk-through pantry, abundant cabinetry, and stainless steel appliances. A den on the main floor can easily function as a bedroom, paired with a full bathroom.Upstairs, you’ll find four spacious bedrooms, a generous bonus room, and a conveniently located laundry area. The primary suite boasts a spa-like ensuite and walk-in closet. Two bedrooms are connected by a Jack & Jill bathroom with dual sinks, while the fourth bedroom enjoys its own private full bath.The basement provides excellent suite potential with a side entrance and plumbing rough-ins. Mins walk to BIG LAKE! Must see! (id:58356)
10746 93 St Nw
Edmonton, Alberta
A McCauley Charmer – Affordable, Central, and Full of Possibility! On a tree-lined street where the elms arch high,?This 4-bed home is worth a try!? With 2 up, 2 down, there’s space to spare,? For living, for guests, or a home office lair. Two full baths mean no waiting in line,? And tile throughout keeps it clean and fine.?Just one basement bedroom’s got a carpet floor—?A cozy touch behind that door. A high-efficiency furnace keeps bills low,? And shingles in shape mean no roofing woe. ?Walk to the stadium—feel the crowd’s roar,? Or Commonwealth Rec Centre and so much more. Downtown’s close, yet it feels so serene,? In a neighbourhood proud, vibrant, and green. ?Step out to the deck, stretch out in the yard,? With space to unwind or garden hard. This home’s not flashy, but solid and smart—?A great little place with a whole lot of heart. Opportunity knocks in McCauley today—?Come see this gem before it gets away! (id:58356)
3623 110 Av Nw
Edmonton, Alberta
Welcome to Beverly Heights, just minutes from beautiful ADA BOULEVARD!!! This charming BUNGALOW has been previously RENOVATED THROUGHOUT with a SECONDARY LIVING AREA, 2nd KITCHEN, SEPARATE ENTRANCE and its own laundry. Perfect for big families or in-laws. As you enter, you'll be greeted by an OPEN CONCEPT KITCHEN overseeing the large living room area. Kitchen is fully RENOVATED with WHITE CABINETS, large COUNTERTOPS, exquisite BACKSPLASH, HOODFAN, BUILT IN OVEN and additional SS APPLIANCES. Two large bedrooms, a full bathroom and laundry room complete the upstairs. BASEMENT comes RENOVATED with a 2nd KITCHEN, 2nd LIVING ROOM, additional bedroom, a 3-pc TILED BATH & own LAUNDRY. Outside, there’s a good-sized DECK, STORAGE SHED and cement pad driveway ready for your future garage. The quiet, family-friendly community offers shops, schools, golfing and easy access to major roads while enjoying the serenity. Whether you need a roomy home or a future investment, this move-in-ready gem has it all. A must-see! (id:58356)
3354 Twp Road 500
Rural Leduc County, Alberta
Escape to the country with this beautifully maintained 12-acre homestead nestled on a quiet, secondary highway just outside Warburg. This open-concept home features vaulted ceilings, a stunning stone fireplace, hardwood floors, and elegant crown molding. Upgrades include high-efficiency windows & siding (2020) & a new well pump/water system (2021), tastefully renovated bedrooms & bathroom in Dec2024. The full, unfinished basement offers loads of potential with 2 roughed-in bedrooms & a bathroom, ready for your personal touch. Outdoors, the property is fully fenced & secure for dogs and cross-fenced 2x4 welded wire pastures, complete with an auto-waterer! Additional features: an older shop with concrete floor, 10x10 greenhouse, and a rustic 10x10 chicken coop. Nature lovers will be in paradise with mature apple trees, a half-acre of Saskatoon bushes, newly planted plum and pear orchard (2023), mature raspberry canes, and raised garden beds for vegetables. No immediate neighbors & views galore! (id:58356)
2103 45 St Nw Nw
Edmonton, Alberta
Big family house, 3+2 bedrooms. Millwoods area. 1- 4 pieces bathroom in Main floor & 1- 3 pieces bathroom in the basement. Big living room and dining room, full of natural light. New vinyl flooring through out, good size Dining and Living room, kitchen connected to the replaced new wood deck. Basement completely finished with 2 bedrooms 1 -3 piece new bathroom, a den, a big family room, big laundry room, Vinyl flooring through the basement. Newly Paint. Built in 1979. A sunny large backyard, ready for the children to play and enjoy. (id:58356)
#116 5816 Mullen Pl Nw
Edmonton, Alberta
Welcome to this beautiful and well-maintained 2 bedroom, 2 bathroom condo located in the highly desirable Rabbit Hill area! Perfectly situated just off Anthony Henday Drive and Rabbit Hill Road, this unit offers exceptional convenience with all major amenities just minutes away, including shopping, restaurants, parks, and public transit. This main floor unit provides easy access—no stairs or elevators needed—ideal for all lifestyles! Enjoy two dedicated parking spots, including one underground heated stall for added comfort year-round. This condo also features many builder upgrades, giving it a modern and upscale feel. Spacious open-concept layout with great natural light, a well-sized kitchen, in-suite laundry, and generous bedroom sizes make this the perfect place to call home or invest. Don't miss out on this opportunity to live in a prime location with convenience and style! (id:58356)
166 Mcdowell Wd
Leduc, Alberta
Welcome to this stunning bungalow property in Meadowview! Offering a stylish and comfortable living space, it exudes a sense of spaciousness and airinesswith its 10-foot ceilings and open-concept design. You'll be captivated by the beautiful modern kitchen, complete with sleek stainless steel appliances,seamlessly flowing into the living and dining areas. This creates a perfect space for entertaining guests or enjoying daily living. The high ceilings furtherenhance the openness and bathe the main level in abundant natural light. With a fully developed basement, this home extends over 3,000 sq ft of total livingspace, providing ample room for relaxation and recreation. The property's open backing allows for unobstructed views and floods the interior with even morenatural light. The charming stone exterior adds curb appeal and durability. Five bedrooms and three and a half bathrooms offer versatility. Jack and jillbedrooms. Conveniently located near a school. (id:58356)
#40 1703 16 Av Nw
Edmonton, Alberta
DOUBLE CAR GARAGE, SEPARATE ENTRANCE to basement this Half Duplex has it all. On main floor you will find beautiful kitchen up to ceiling cabinets with quartz countertops, stainless steel appliances, living room with fireplace , nook and 1/2 bath. Spindle railing on stairs. up stairs you will find spacious bonus area, Master bedroom with his own en suite bath. 2 other good size bedrooms and common full bath, top floor laundry. Basement is fully finished with another kitchen a full bath, 1 Bedroom, separate laundry. close to all shopping and major roads. (id:58356)
#19 16231 19 Av Sw
Edmonton, Alberta
FULLY LANDSCAPED! Welcome to Essential Glenridding, where luxury living meets modern convenience! This stunning new 1bed/1bath condo features new designer finishes that will take your breath away. The CEDAR offers an open-concept floor plan with a full bath, laundry room and 1 bedroom. The private patio is the perfect addition for hosting summer BBQs or relaxing after a long day. The kitchen features 36 upgraded cabinets, waterline to fridge, quartz countertops and overlooks the living room. It's the perfect space to whip up your favourite meals or entertain friends and family. This home also comes with a generous $3,000 appliance allowance and one assigned parking stall. Don't miss out! CONSTRUCTON TO START MID MAY. Photos may differ. Appliances NOT included. (id:58356)
5207 13 Av Nw
Edmonton, Alberta
!! Location Location !! The beautiful renovated bi level house located in Sakaw. Main level has living room, dining room, kitchen, 3 bedrooms 2 full bathrooms, master with 3 pce ensuite. Hardwood flooring on the main floor, house has new paint throughout. Basement is developed with in law suite, having family room, with gas fireplace, kitchen, three bedrooms, full bathroom, laundry and mechanical room. Newer hot water tank. Double attached garage, Huge lot with 55.7 feet frontage, which can be utilized for future development. There is back alley to the house, close to schools, Singh Sabha Gurdwara, public transportation, playgrounds and Anthony Henday drive for easy access. (id:58356)
3203 Winspear Cr Sw
Edmonton, Alberta
This gorgeous 2 story home is in SW Edmonton Aurora Walker Neighbourhood! featuring 3 bedroom upstairs and 1 bedroom on main level and has 2.5 washrooms include spacious 5 pc En-suite. The kitchen will sweep you off your feet! Featuring updates throughout such as granite counter tops ,soft close cabinets ,pod lights and very spacious granite island for your work space along with 3 chair sitting space. You will get good dining area for those dinner nights. This house will surely impress with central Air-conditioning ,central vacuum system and insulated heated double car garage. As soon as you access the second story the Huge bonus room is sure to grab your attention. you will find an open living area ,vaulted ceiling ,2 bedrooms ,and an expansive primary bedroom with a 5 pc En-suite bath and a walk in closet when you first enter. New Separate entrance to the partially finished basement and option to fully finished.2nd new furnace for the new basement Don't miss it out . (id:58356)
#204 646 Mcallister Lo Sw
Edmonton, Alberta
Beautiful two-bedroom, two-bath apartment with new flooring & freshly painted &heated underground parking PLUS an energized surface parking. Steps from an excellent pathway & park, seconds from the Henday & minutes from South Edmonton Common & Southgate, this home allows you to leave the feel of the city when you step through the door. This building also offers a social room, a short walk from the in-house gym. No more brushing off snow! Groceries, gas, shopping, fine dining, takeout, schools, golf courses, and a medical center are nearby. The second floor allows for security while providing you with a short walk up the stairs or a ride in the elevator when coming home with groceries or large items. Being able to stand on the patio, backing onto a green space, enjoying a barbecue, watching the sunset or the storms roll in is hard to find in the city. Watch the sunrise over your morning coffee. Enjoy life during special events, seeing the fireworks with no crowds from your own balcony - Priceless! (id:58356)
4826 Knight Cr Sw
Edmonton, Alberta
Welcome to this Rear Estate Lot with Private South facing back yard onto a private walkway and minutes to the North Saskatchewan River. Surrounded by Executive Homes build your own custom dream home in the prestigious community of Keswick On The River. This 5600 Square Foot lot offers a 42 foot building pocket and the ability to accommodate a Triple Garage. The lot has a walking path next to the rear property line for your privacy and with completed neighbour houses on either side for less building construction disruption. Close to all amenities such as Schools, Shopping, Retail and two prestigious Golf Courses. (id:58356)
