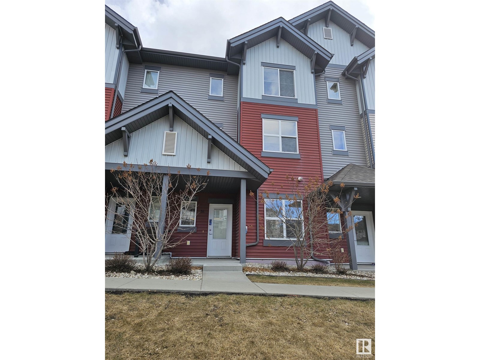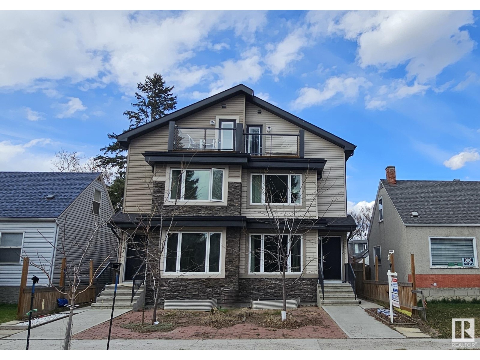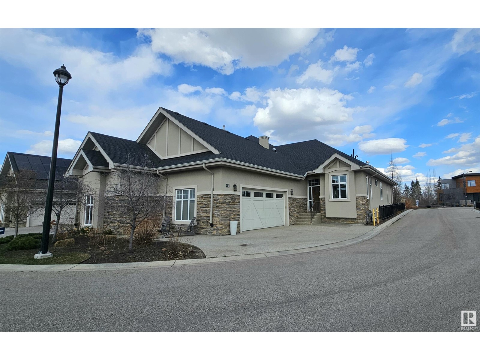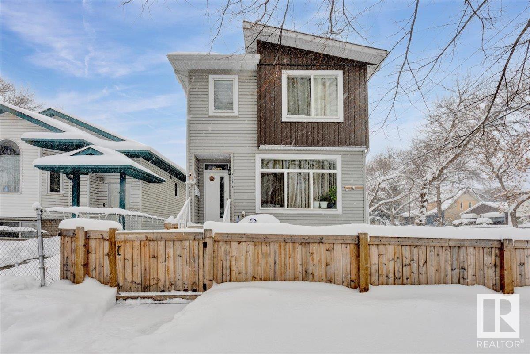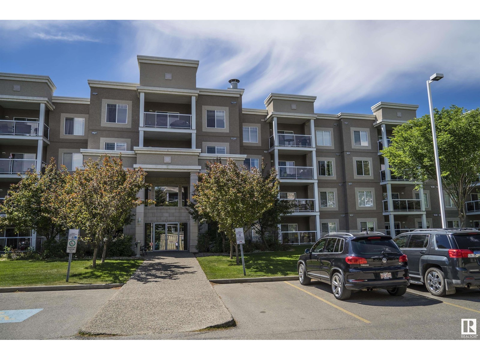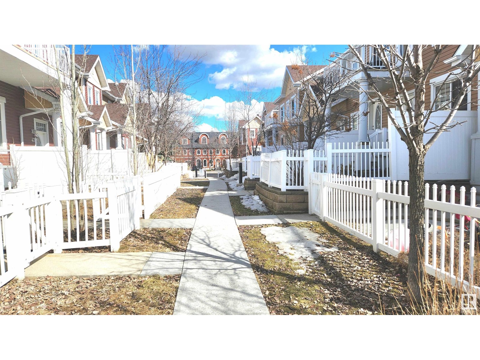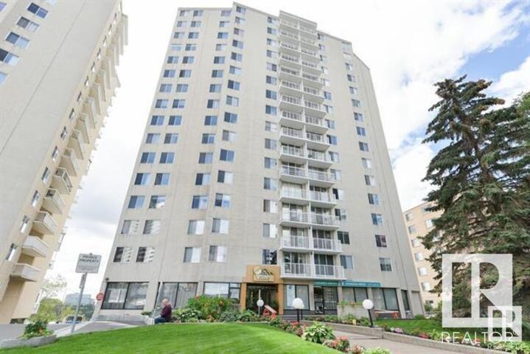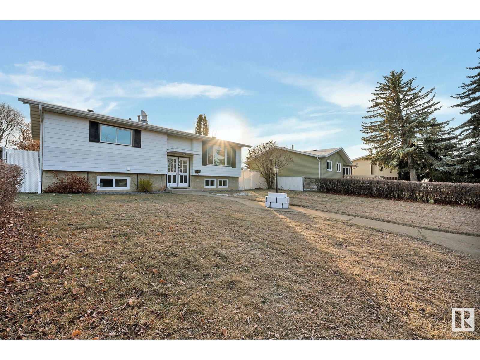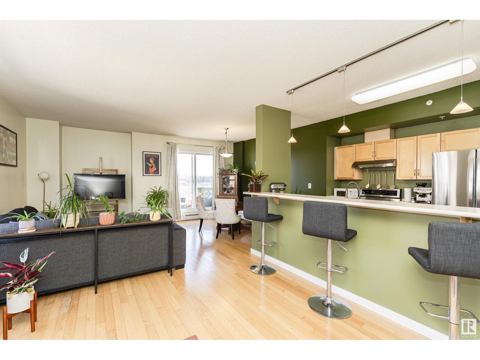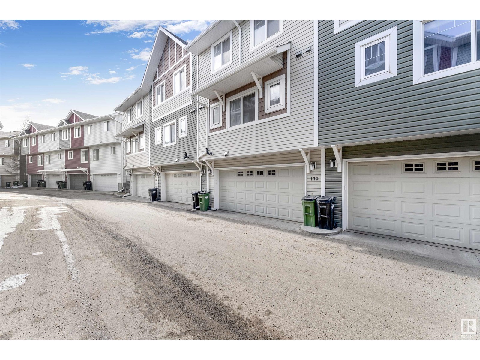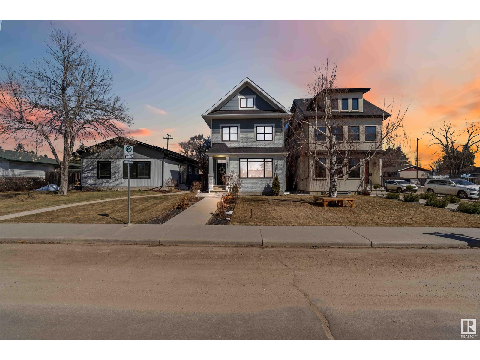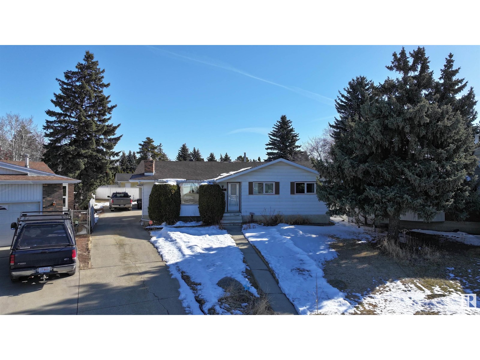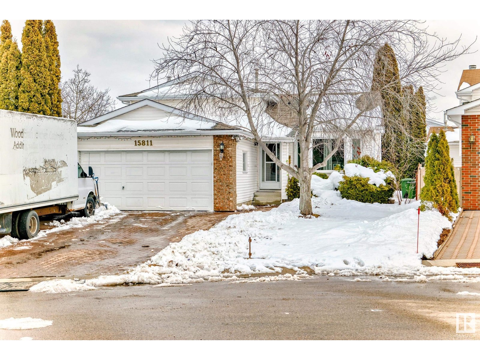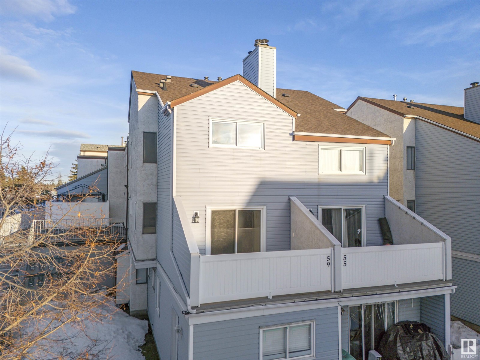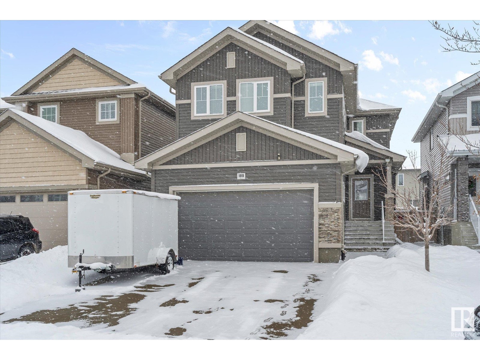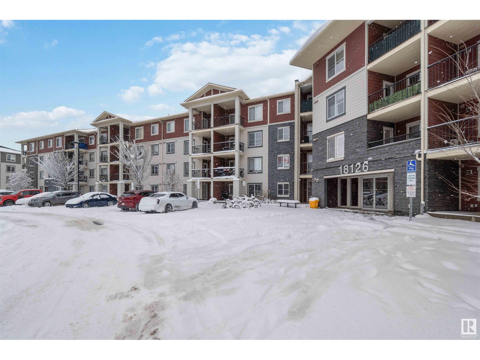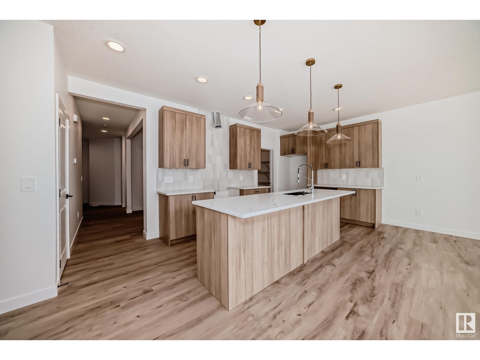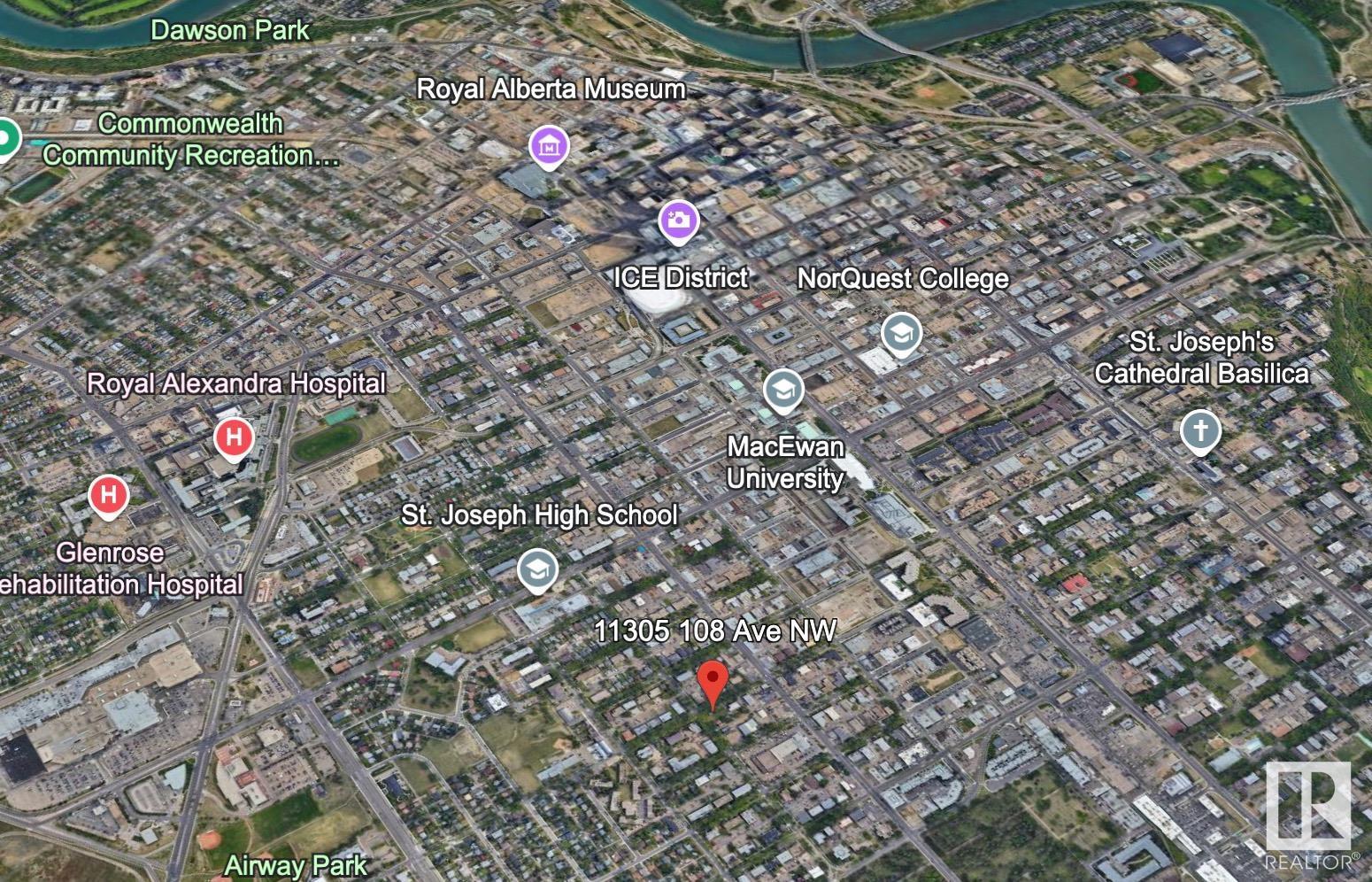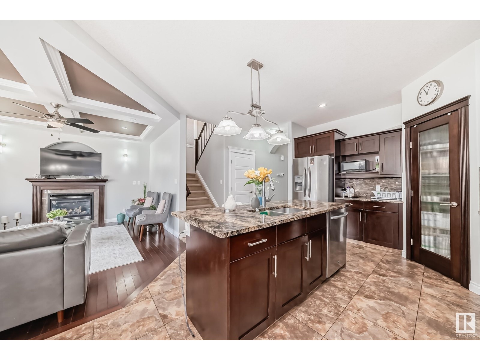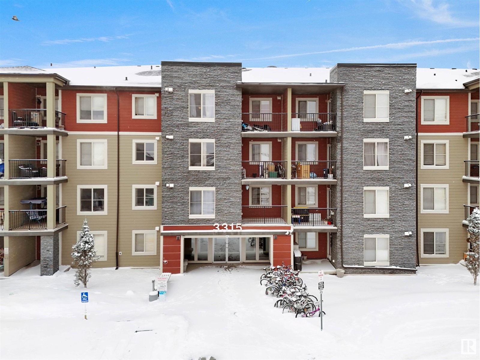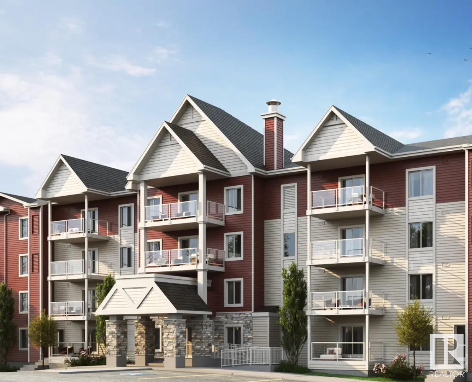#436 13441 127 St Nw
Edmonton, Alberta
55+ Adult Condo with top floor location with a southeast exposure from balcony. This well maintained Shepherd's Place has one very spacious bedroom and one full bathroom along with in-suite Laundry/Storage area. The complex has numerous amenities for s peaceful lifestyle. Libraries, sitting areas, outdoor courtyard and plenty of parking for visitors. (id:58356)
11426 9a Av Nw
Edmonton, Alberta
Welcome to Twin Brooks Where Luxury Meets Location! This stunning 4-bedroom, 4-bathroom home is nestled in one of Edmonton’s most exclusive neighbourhoods. Built in 1996, Featuring 3045 SQFT of Living Space this spacious residence offers timeless charm with modern comfort. Step into the grand living room featuring soaring 18-foot ceilings that flood the space with natural light. The chef’s kitchen flows effortlessly into a bright dining area, perfect for family gatherings. Retreat to the elegant master suite, complete with a cozy fireplace, a walk-in closet, and a spa-inspired ensuite featuring a jacuzzi tub and separate shower. The fully finished basement provides extra living space for a home gym, media room, or guest quarters. Situated on a massive pie-shaped lot, the beautifully landscaped backyard backs onto a serene greenbelt your own private escape. The double attached garage and oversized driveway offer plenty of parking and storage. This is your opportunity to own a rare gem in Twin Brooks! (id:58356)
#56 655 Watt Bv Sw
Edmonton, Alberta
Located in Walker with an easy walk to the lake this 3 storey offers 3 bedrooms, 3 bathrooms & a nice open floorplan with 9ft ceilings. The kitchen features granite countertops with decorative tile backsplash & a pantry plus stainless steel appliances. The quality cabinets are soft close & the large island is great for eating & food prep. The dining area is spacious & overlooks the living room that leads to a outside deck with gas hookup that provides a nice view of the green space in the front of the complex. The 3 bedrooms are on the top floor and the primary features a 4pc ensuite & his and hers closets. Finishing off the upper floor is another 4pc bathroom & the convenient laundry stackable washer & dryer. On the main floor level you have a flex room that could be a den or a tv/music/crafts or hobby room. The double garage is a nice size & has a floor drain. The complex has a social clubhouse for all condo owners to use that also provide a gym/exercise room. Excellent locations close to all amenities. (id:58356)
11146 78 Av Nw
Edmonton, Alberta
Investor Alert! Unique, well functioning half-duplex layout featuring 5 bedrooms, 5 bathrooms, 3 living areas, 3 laundry sets, side entry & double detached garage. Approximately 2800sf of living space on 4 levels. Ideal location, within a 5min drive to U of A campus & hospital. Sunny south facing living room for entertaining. Bright kitchen with ample storage cabinets, quartz counters, trendy herringbone laid subway tile, stainless steel appliances & full dining nook. Powder room with laundry set. 2nd level offers 3 spacious bedrooms, 2 full bathrooms for shared living arrangements, a growing family or additional home office/library. A bright loft level offers a bonus room w/snack station which can double as a studio. Large bedroom, 3pc bathroom, laundry room & roof top patio. Lower level highlights a recreation room for games night, a generous sized 5th bedroom, 3pc bathroom, 3rd laundry set & mechanical access. Plenty of storage throughout the home. Low maintenance landscaping. A great income property. (id:58356)
#1 7570 May Cm Nw
Edmonton, Alberta
Highly sought after Cascades of Larch Park, backing ravine & fronting walking trails, ponds & park. Fully finished bungalow, offering approx 3300sf of living space w/3 living areas, 3 bedrooms +2 flex rooms. Gleaming hardwood greets you through an open floorplan & rays of natural light. This executive home features 9' ceilings, wainscoting, built-in speakers, upgraded mechanicals & in mint condition. Sunny west facing den is perfect for a home office/library. Great room highlights a stone surround fireplace & provides direct access to balcony/ravine views. Bright kitchen is equipped w/plenty of storage space, white maple shaker cabinets, S/S upgraded appliances, granite counters & walkthrough pantry. Spacious dining nook can accommodate extended dining. Large primary bedroom w/ample windows, 5pc ensuite & dressing room. Dual seating areas on recreation level, wet bar, gym/flex room, 2 bedrooms, 3pc bath is perfect for extended guest stays. Privately located, surrounded by nature & well maintained complex. (id:58356)
11936 93 St Nw
Edmonton, Alberta
Seize this opportunity to own a 2016-built Front/Back Duplex and enjoy full ownership. Live in one unit while renting the other—or rent both for maximum income. Ideally located near downtown, NAIT, Royal Alexandra Hospital, Kingsway Mall, LRT Station, the local community center, and more. Each unit is approximately 1200 sqft and features two entrances and separate utility meters for rental ease. Lots of windows to brighten these units. The front unit, which is currently rented for $1795 per month, offers 3 bedrooms, 2.5 bathrooms, and an unfinished basement for future expansion. The Back unit, which has been rented for $2350 monthly, boasts 4 bedrooms, 3.5 bathrooms, newly installed LVP upstairs, and a fully finished basement with a bedroom, den, and 3-pc bath. Both kitchens feature quartz countertops, stainless steel appliances, and ample cabinetry. A spacious rear parking pad fits up to 4 vehicles. Act now—don’t miss this opportunity! (id:58356)
1765 Erker Wy Nw
Edmonton, Alberta
Welcome to your open-concept main floor featuring 9' ceilings and a double attached garage. The highly functional kitchen boasts quartz countertops, a peninsula island, a tiled backsplash, a hood fan, ample cabinets with soft-close doors and drawers, a spacious walk-through pantry, and upgraded stainless appliances. The main floor includes a great room with an electric fireplace, a mudroom, and a convenient 2-piece bathroom. Upstairs, you'll find a bright primary suite with a walk-in closet and a 5-piece ensuite bathroom. Additionally, there is a bonus room, a 4-piece bathroom, a laundry room, and 2 more bedrooms. This home has rough plumbing already installed in the unfinished basement. Conveniently located close to all amenities and featuring easy access to the Anthony Henday. (id:58356)
#464 4823 104a St Nw
Edmonton, Alberta
Step into this bright and stylish 1-bedroom suite, perfectly located on the top floor for sweeping, unobstructed views. One of the larger 1-bedroom units in the building, it offers soaring 10-foot ceilings and expansive floor-to-ceiling windows that flood the condo with natural light, creating an open and airy atmosphere. Enjoy year-round comfort with central air conditioning in the summer and heated underground parking in the winter. Tucked away at the quiet back of the building, this unit offers exceptional privacy without sacrificing location. You’re just a short walk from the Italian Centre Shop, Krispy Kreme, Superstore, Southgate Mall, and the LRT station—connecting you easily to the rest of the city. With exciting new trendy shops and restaurants emerging all around, now is the perfect time to invest in this developing neighbourhood. Don’t miss your chance to get in early and make this modern retreat your own. (id:58356)
#145 78b Mckenney Av
St. Albert, Alberta
Mission Hill Grande, a great place to call home. 2 bedroom, 2 bath Low Rise Condominium. Condo fee of 452 includes all utilities, except power. Central air conditioned. Just a few steps to the elevator that takes you to the Parkade. Walk in shower off the primary bedroom and 2nd guest bath has deep tub and shower. Neutral décor, sunny east patio. Enjoy a cozy natural gas fireplace. Nice open kitchen with good counter space, breakfast island with additional pot and additional drawers. Tons of amenities, exercise room, guest suite, games room, party rooms. All Mission Hill Grande amenities are available to owners. Windows and patio door are new. Heated Parkade parking stall is close to the elevator. Stall is directly in front of elevator door, stall 405 (id:58356)
7011 39 Av Nw
Edmonton, Alberta
Welcome to this spacious and lovely home in the family friendly community of Michaels Park. This place would make a great starter home for a growing family or investment property. The main floor is spacious with a large living room, 3 bedrooms, including the master with its own 2pc ensuite. New windows throughout offer an abundance of natural light and improved sound treatment from the outside. Off the main floor is a SEPARATE ENTRANCE leading downstairs where you will find a beautiful 2ND KITCHEN with new cabinets and quarts counters. As well the basement has a 4rth bedroom and additional full bathroom. The back yard is huge with 2 storage sheds and a double garage. Conveniently next to bus stops, close to the LRT, Whitemud Freeway, and more. This home offers comfort and easy access to all you need. Bonus features to this property include a large driveway for an RV, Central AC, new plumbing and more. Don’t miss out on this quiet and move-in ready gem! (id:58356)
#48 1623 Towne Centre Bv Nw
Edmonton, Alberta
Located in a Mosaic Towne Centre is this IMMACULATE & CLEAN Ready to Move Into 3 Bedroom Unit featuring a Ground Level Double Attached Garage! Nice Modern Floor Plan featuring a Raised Island kitchen with Stainless Steel Applianes, Trendy Back Splash and Dark Walnut Color Cabinetry. RARE Real Hardwood Floors throughout the Dining & Living Rooms present a touch of Class and Richness. Upstairs Has 2 Full Washrooms & A Primary Bedroom with a Large Walk in Closet. The basement to this townhome features an AMPLE amount of storage, laundry laundry area & a fully insulated double car garage. This unit has a Bright & Sunny south fenced front yard with room for patio furniture, BBQ & a stone's throw away from the complexes playground for the Kids. The complex is Well Managed & has a low monthly condo fee of only $212 per month! Great Unit, Sparkling Clean & Priced to Sell! Move in as little as 2 weeks. (id:58356)
#311 646 Mcallister Lo Sw
Edmonton, Alberta
Welcome to this beautifully renovated, move-in ready 2-bedroom, 2-bathroom residence in the sought-after and established ‘Element at Macewan’. With a spacious 862 sq ft of freshly painted living space, this low condo fee unit has numerous upgraded features that make it the perfect home for you. Step through the newly updated vinyl plank flooring that runs through the entire unit, showcasing the spacious kitchen with solid wood cabinets, and large living space that leads to a private south-facing balcony. With two large bedrooms, and a walk-through closet and full ensuite in the master, this unit has ample well-lit space. Perfectly catered to families or tenants, this property carries convenient amenities such as in-suite laundry, secure underground parking, access to gym and social room, and quick access to the Henday. Well-maintained home in the perfect location! (id:58356)
#30 604 62 St Sw
Edmonton, Alberta
Adorable top floor carriage home in the community of Charlesworth. This 2 bedroom home has an open concept main living area and vaulted ceilings. The spacious kitchen comes complete with stainless steel appliances, pantry, island with breakfast bar, and plenty of cupboard space. There is dark laminate flooring in the main living space and carpet in the bedrooms. The neutral colors throughout will complement all design styles. From the living room, the double patio doors lead out to a west facing balcony with a lovely view of the wetland area. There is a stackable washer and dryer and a storage room. Your parking spot is right out front. Easy access to Anthony Henday, shopping, and Ellerslie Campus School. Move in and enjoy! (id:58356)
#1406 12141 Jasper Av Nw
Edmonton, Alberta
Beautiful panoramic view of the River Valley and Victoria golf course. This large concrete and steel 2 bedroom condo offers 2 bathrooms newer kitchen cabinets and appliances, newer hardwood flooring throughout living & hallway + carpet in bedrooms, newer tile and fixtures in bathrooms, plenty of closet space and one large balcony running the length of the unit. Condo fees include power, heat, water, use of laundry, Titled underground heated parking, exercise room, sauna, lounge and library. Close to all amenities of downtown and public transportation. (id:58356)
5204 200 St Nw
Edmonton, Alberta
Welcome to your dream home located in the desirable family friendly neighbourhood of The Hamptons! This lovely property boasts a wonderful southwest facing backyard, schools and parks are within walking distance. The main floor has a great kitchen with large island, walk-in pantry, and new S/S appliances. Opens to family room and dining area, garden doors lead to large tiered deck overlooking the lovely yard to enjoy your entertaining. Gas hookup for BBQs, storage shed, firepit, and dog run. Also on the main floor there is a den/office. Upstairs you will find a huge bonus room/home theatre/playroom, 2 good sized bedrooms, and a large premier bedroom which features a beautiful 4pc en-suite and a great walk-in closet. Features include new roof (2022), central A/C, and oversized double garage providing ample space for vehicles and storage. Minutes to Anthony Henday and Whitemud making travel convenient and easy, with shopping such as Save-On Foods and Costco nearby. Do not delay, make this your home today! (id:58356)
#101 10535 122 St Nw
Edmonton, Alberta
Live in the heart of the city Edmonton -- beautiful condo over 700SF located close to Universities and Institutions. Features includes open concept, kitchen includes plenty of counter & cabinet space with island and breakfast nook and three appliances. Laminate & Linoleum flooring throughout with the Living area and the Bedrooms. Enjoy the patio leading out to a south facing exposure, perfect for outdoor lifestyle. This two bedroom unit is spacious and features the master bedroom with its own 4-piece ensuite bath and large closet. Good sized second bedroom with the second 4-piece bathroom right next door. In-suite laundry with storage area. walk to restaurants, shopping major centers, easy access to public transportation, & close to the City Centre LRT. Pet Friendly, and close to Grant MacEwan and North Quest College! One surface energized assigned parking stall # 42. Great opportunity for first time buyer or Investment property. (id:58356)
0 Na Na Nw
Edmonton, Alberta
Profitable PIZZA & DONAIR Franchise for Sale – Prime High-Traffic Location! With sales over $500K, this well-established and highly successful PIZZA & DONAIR 2-in-1 Kitchen is a fantastic opportunity for anyone looking to own a thriving business. A very good lease with LOW RENT is in place, ensuring stability for the new owner. Located in a high-exposure area with constant foot traffic, the shop benefits from steady walk-ins and a strong local presence. The space offering a modern and inviting atmosphere.With a strong and loyal customer base, it consistently generates excellent revenue. Golden and rare chance to step into a business that is already flourishing. Low Royalty Fees for franchise and marketing. Lets connect to discuss further don't miss the chance. (id:58356)
654 Black Stone Bv
Leduc, Alberta
Step into this nearly new Marcson Homes end-unit townhome in Blackstone—no condo fees and loaded with upgrades! The charming front veranda welcomes you into an open, sun-filled main floor with 9 ceilings, vinyl plank flooring, and a spacious living room. Behold the wonders of a built-in pantry ready to handle your culinary adventures, double sinks that oversee the yard's happenings, and a sprawling island with a breakfast bar that's an invitation for laughter and chatter. The main floor also boasts a convenient back mudroom and a quirky 2-piece bath that'll make guests smile. Upstairs offers 3 bedrooms, including a primary suite with a walk-in closet and stunning ensuite featuring a large walk-in glass shower. A central bonus room adds extra living space, perfect for relaxing. Unfinished basement awaits your vision. Double detached garage and full landscaping included. Steps from Pirate Park, skating rink, and trails—this one has it all! (id:58356)
9515 221 St Nw
Edmonton, Alberta
Welcome to this meticulously maintained 2 storey home in the desirable Secord • Regular Lot w/ Huge backyard • East backyard boasts the best views, overlooking a picturesque parkland. Every window welcomes the warmth of the sun • Main floor: Featuring a 9ft. ceiling on main floor with a gourmet kitchen, walk-through pantry, engineered hardwood flooring, and a cozy fireplace, this home is designed for both comfort and style • Upper: a luxury primary bdrm w/a walk-in closet & a spa-like 5pc ensuite bath, plus 2 good sized bdrms, main bath and a large bonus room to complete • Outdoor: ample space w/backyard patio; professionally maintained lawn in excellent condition • All amenities within arm's reach. Future LRT, Rec Centre, all levels of schools, Shops, restaurants, schools etc are just steps away • Recent upgrades: newer A/C, Water softener, Water purified system, Newer furnace, Newer HWT, New carpet, and a well-maintained roof • A turnkey home combining modern comforts with timeless appeal. (id:58356)
#90 47263 Hwy 771
Rural Leduc County, Alberta
Welcome to Gilwood beach the hidden gem of Pigeon Lake! Enjoy Lake front living with Lot size of .24 acre (50' Wide X 216' Deep) Breathtaking Cottage with open beam Vaulted ceilings showcasing the character and charm. Wood Burning gas fire place, Galley kitchen, 2 bdrms on the main floor, 4 pce bath, and a bright open loft with a Balcony looking over the lake and 2 addition built in Beds!!! Notable Updated include lighting, Flooring, Windows, outdoor shower, Loft has been completely renovated and a new deck addition! Water quality and depth is outstanding. The entire yard has been cleared and professionally landscaped. 4 season cabin with natural gas (Forced air) Gilwood Beach is a tranquil neighborhood that will provide memories for years to come. Dont wait to start making memories at the lake! (id:58356)
1350 Knottwood Rd E Nw
Edmonton, Alberta
Welcome to the highly desirable community of Ekota. Fully Renovated Bi-level house from top to bottom, offering modern upgrades and thoughtful design. Spanning 1119 sqft, the main floor features three well-sized bedrooms, including a master suite large enough to accommodate a king-sized bed, complete with a spacious closet. The home is bathed in natural light, creating a warm and inviting atmosphere throughout. The recently updated kitchen is both functional and stylish, featuring sleek cabinetry, stainless steel appliances, a Quartz countertop, and elegant tile work. The fully finished basement With a Separate entrance offers a second fully-equipped kitchen, a Large living room, a generously sized bedroom, and a full bathroom. Additionally, the home offers extra space ideal for an office or other flexible uses. This exceptional property combines modern living with practical design, making it an ideal choice for discerning buyers. (id:58356)
#51 2710 66 St Sw
Edmonton, Alberta
This private end-unit townhouse in a prime location offers rare peace with only one neighbor and beautiful park views. With 1175 sq ft of living space, this southwest-facing corner unit is filled with natural light from large south-facing windows and includes a private SW patio for relaxing evenings. The upgraded double attached garage adds convenience and value. Inside, enjoy a wide, modern kitchen with quartz countertops, stainless steel appliances, a large pantry, and an eating bar—perfect for hosting guests. The open dining area leads to a west-facing deck, while the sun-filled living room and a 2-piece bath complete the main floor. Upstairs features a spacious primary bedroom with a walk-in closet and 4-piece ensuite, plus two additional bedrooms, a 3-piece bath, and second-floor laundry. The unfinished basement offers future development potential. All just steps from groceries, banking, parks, schools, and more! (id:58356)
#119 655 Watt Bv Sw
Edmonton, Alberta
Welcome to this beautiful end unit townhouse located in the community of Walker. Over 1640 sqft open floor plan with 3 bedrooms plus a den, 2.5 bathrooms & double attached garage. Large and bright living room with plenty of windows, spacious kitchen equipped with stainless steel appliances (brand new stove and a few months old microwave), quartz counter top, an island and a pantry. The kitchen leads to a large balcony with BBQ gas hookup. This floor is completed with a 2 piece powder room and an electric fireplace.The primary bedroom features a walk in closet, a regular closet & a 3 piece en-suite with a large shower. The other 2 bedrooms share a 4 piece bathroom. The laundry room is conveniently located in the upper level.The whole house has been freshly painted. The hot water tank and humidifier have been replaced 2 years ago. The complex has a clubhouse including an exercise room and a social room steps away from the unit. Close to all amenities, park, lake, restaurants and Anthony Henday. (id:58356)
6811 Knox Lo Sw
Edmonton, Alberta
Experience elevated family living on one of the largest lots in Keswick—nearly 1/4 acre with no rear neighbours for unmatched space and privacy. Towering 18' ceilings flood the home with light, while the layout flows beautifully for daily life and special moments. The front yard showcases low-maintenance stone landscaping, and the fully fenced backyard features a composite deck with custom gable roof—perfect for BBQs or peaceful evenings outdoors. This home is as functional as it is beautiful. A new 8 KW solar system, upgraded 150 Amp panel, Roxul sound-insulated bedrooms, and custom built-ins offer comfort and smart design. Hardwired CAT6, gas BBQ line, and hot/cold taps in the backyard and garage add extra convenience. And that’s just the beginning—this home is packed with thoughtful upgrades designed for modern families who want it all. (id:58356)
10803 138 St Nw
Edmonton, Alberta
Stunning North Glenora gem just steps from parks, ravine trails, schools & minutes to downtown! This 2200+ sqft renovated 2-storey blends charm with modern luxury. Featuring 4 bedrooms + den/office, 3 full baths, hardwood floors, 2 fireplaces & a bright Great Room layout with coffered ceilings. The chef’s kitchen stuns with granite counters & stainless appliances, while the main floor office opens to your large front porch. Upstairs offers a dreamy primary suite w/ spacious walk-in closet & brand-new spa-like 5pc ensuite (2024), plus a cozy bonus room with wet bar & fireplace. The fully finished basement includes a large bedroom, rec room & full bath. Sitting on a massive pie-lot offers unmatched space and privacy. Enjoy a New double garage (2023), deck, furnace (2025) & 14-panel solar array(2024) for ultra-low utility bills. This one-of-a-kind home in a sought-after community won’t last! (id:58356)
#404 9707 105 St Nw
Edmonton, Alberta
Experience the best of downtown living in this bright and spacious 2-bedroom, 2-bath condo offering over 1,200 sq ft of thoughtfully designed space. The open-concept layout features a functional kitchen with stainless steel appliances, generous storage, and a seamless flow into the living and dining areas—perfect for both everyday living and entertaining. A private balcony off the dining room showcases stunning views of the Muttart Conservatory and the river valley, creating a serene escape in the heart of the city. Just steps from top restaurants, cozy cafes, the Entertainment District, and more, this home also includes access to a well-equipped exercise room and a heated underground parking stall located directly across from the elevator for maximum convenience. This is downtown living at its finest—stylish, spacious, and perfectly situated. (id:58356)
#140 655 Tamarack Rd Nw
Edmonton, Alberta
ATTENTION INVESTORS & FIRST-TIME HOME BUYERS! Welcome to this beautiful 3-bedroom, 2.5-bathroom, three-story townhouse with a 20ft wide DOUBLE-ATTACHED garage in Tamarack. This home offers a perfect blend of comfort, luxury, and style. The spacious living and dining areas are filled with natural light, ideal for both relaxation and entertaining. The upper level features 3 bright bedrooms, including a master suite with a 3-piece en-suite and walk-in closet. Enjoy upgraded stainless steel appliances and a brand-new Combi boiler with a 10-year warranty. Located near the Meadows Community Rec Centre, Tamarack Shopping Centre, Walmart, Superstore, ETS Transit, Landmark Theatre, parks, schools, and major roads like the Anthony Henday and Whitemud Freeway. (id:58356)
5805 113 A St Nw
Edmonton, Alberta
Luxury living at its finest in this one-of-a-kind custom infill! Boasting over 3,390 sqft of exquisite space including a fully finished basement, this home offers 3 bedrooms upstairs, a main floor designed for entertaining, a 3rd-floor loft with a rooftop patio, and a LEGAL 2-bedroom basement suite. You’ll be impressed by the striking design, oversized windows, and refined finishes throughout this modern masterpiece. The chef’s kitchen is a dream with a 16’ waterfall island, quartz backsplash, under-cabinet lighting, premium appliances, and a walk-through butler’s pantry with a wine cooler and espresso bar. Upgrades include an electric fireplace, custom lighting, central AC, 9’ basement ceilings, and engineered hardwood. The primary suite is a tranquil escape with a large walk-in closet and spa-like ensuite featuring a beautiful rainfall shower. On a quiet street in Lendrum Place — steps to the LRT, top-rated schools, UofA Farm, and more. Welcome home! (id:58356)
4235 87 St Nw
Edmonton, Alberta
Welcome to this beautifully renovated bungalow boasting over 1360 square feet, nestled in a quiet Cul-De-Sac. It features 3+1 bedrooms and a custom chef's kitchen with cabinetry and a central island enhanced with solar tube lighting, creating a bright and inviting space that flows into the dining area. The natural gas stone fireplace adds warmth & coziness. The main floor offers three spacious bedrooms along with an updated 4-piece bathroom. A standout feature of the primary bedroom is its access to a tranquil 4 SEASON SUNROOM, providing a perfect retreat, with a 2 piece ensuite. The renovated basement, complete with new carpet and paint, includes a secondary primary suite with its own bathroom featuring a large shower. Many upgrades encompass this home. Solar tubes,custom kitchen cabinetry, granite countertops, flooring, paint, bathrooms and triple-pane windows. Outdoors, the privacy of a fully fenced yard offering space for RV Trailer parking & a single car garage.Truly a place to call Home. (id:58356)
8611 184 St Nw
Edmonton, Alberta
Location, Location, Location! Just steps from West Edmonton Mall and all major amenities, this spacious 2-storey home in Aldergrove offers incredible living space for growing families! The main floor features a bright foyer with vaulted ceilings, formal living and dining areas, a large kitchen with ample cabinetry, walk-in pantry, island, and a cozy breakfast nook that opens to a sunken family room. Also on the main floor: a bedroom, full bathroom ideal for elderly family members or guests, and access to the deck and backyard—perfect for entertaining. Upstairs offers an open-to-below bonus room, huge primary bedroom with a massive walk-in closet and ensuite full bathroom, along with two additional bedrooms and another full bathroom. The FULLY FINISHED BASEMENT includes 2 additional bedrooms, a full bathroom, large rec room, and laundry. Oversized double attached garage, fresh paint throughout. (id:58356)
15811 79 St Nw
Edmonton, Alberta
Lovely 4-level split located in a quiet cul-de-sac in the desirable community of Mayliewan. Main floor features a huge living room with high vaulted ceilings, large kitchen with tons of cabinets and counter space, a breakfast nook area with door leading out to the deck and a separate formal dining area. Upstairs offers 3 bedroom and 2 full bath. Spacious primary bedroom with 3 piece ensuite and walk-in closet. Lower level complete with massive family room with big windows and wood burning fireplace, additional large bedroom with walk-in closet and another 4-piece bath. Fully finished basement with a huge recreation room and storage room and crawl space for lots of additional storage. Huge landscaped backyard with firepit and back lane with gate access to park RV if needed. Double attached garage, extended paved stone driveway allowing for lots of additional parking. Located close to schools, shopping, public transportation and all other major amenities. (id:58356)
59 Lancaster Tc Nw
Edmonton, Alberta
This beautifully RENOVATED 2-bedroom + OFFICE, 1-bathroom unit is located in a well-managed complex, making it an excellent choice for first-time buyers or investors. Freshly painted with NEW FLOORING and CARPET, the unit is move-in ready. Features include a cozy corner fireplace, a private deck off the living area, a covered parking stall, convenient second-floor laundry, and a spacious in-suite storage room. Condo fees cover water and sewer for added convenience. (id:58356)
189 Woodhill Ln
Fort Saskatchewan, Alberta
This impressive 2-story home offers a bright, open-concept main floor that’s perfect for both entertaining and spending time with family. The space flows seamlessly with beautiful quartz countertops throughout, providing a modern and functional atmosphere. Upstairs, you’ll find a large bonus room, two spacious bedrooms, and a generous primary suite with a relaxing jetted soaker tub. The fully finished basement provides additional living space, featuring a large bedroom for an office or guest area, plenty of storage, and room for entertaining. Outside, the low-maintenance yard is designed for easy living, with perennials, turf, stamped patio stone, and a hot tub for year-round enjoyment. The heated double-car garage ensures comfort in all seasons. With thoughtful design and modern finishes, this home is ideal for both family living and entertaining - truly a place to call home and grow in. (id:58356)
167 Sturtz Bn
Leduc, Alberta
Beautiful Home for Sale in Southfork!Located in the desirable Southfork community, this stunning 3-bedroom, 2.5-bathroom home offers 2176 sqft of stylish living space. Situated on a quiet street with wide roads, the home provides easy access and a spacious, open feel to the neighborhood. The main floor features elegant flooring, a modern kitchen with a gas stove, hood fan, and walk-in pantry, and an open layout perfect for entertaining. Upstairs, enjoy a spacious family room and office space, along with a large primary bedroom featuring a walk-in closet and 5-piece ensuite. The fully landscaped and fenced backyard includes a deck, ideal for outdoor relaxation. With wide streets, ample parking, and a family-friendly atmosphere, this home is a must-see! (id:58356)
#310 18126 77 St Nw
Edmonton, Alberta
Welcome home to this beautiful 2-bedroom, 2-bathroom. 2-parking spots condo offering the perfect blend of style and convenience! Featuring an open-concept layout, this unit boasts a large kitchen with real wood cabinetry, granite countertops, and a spacious pantry, seamlessly flowing into the dining and living areas—ideal for entertaining or relaxing. The primary bedroom includes a walk-in closet and private ensuite, while the second bedroom offers easy access to the second bathroom. Step outside and enjoy your private balcony, perfect for morning coffee or evening unwinding. Plus, in-suite laundry adds to your everyday convenience! Parking is a breeze with one underground heated stall and one exterior stall. This fabulous unit also features new paint and flooring in the main living areas. Located just minutes from CFB Edmonton, shopping, schools, parks, and the Henday, this condo is perfect for professionals, families, or investors alike. (id:58356)
16221 54a St Nw
Edmonton, Alberta
-2 Bedroom LEGAL Suite with Separate Entrance - Welcome to this stunning home in Hollick-Kenyon, offering 7 bedrooms, 4 full baths, and approximately 3700 sqft of livable space. The main floor features a den/bedroom, formal dining, living, and family rooms with hardwood flooring. Enjoy a gourmet kitchen with granite countertops, maple cabinets and a gas fireplace. Granite counters and Porcelain Tiles are used throughout the home, 9 Foot ceilings on Main and Upstairs. The primary bedroom boasts a 5 piece ensuite and 2 walk-in closets. The legal basement suite, completed 3 years ago, includes 2 bedrooms, 1 full bath, separate laundry, and a full kitchen with granite. Located on a corner lot with a double attached garage, fully landscaped yard, and deck. Two high efficiency furnaces and natural gas hookups for BBQ and stove. A beautiful home awaits you. (id:58356)
3323 169 St Sw
Edmonton, Alberta
Double Attached Garage Home in Saxony Glen with SEPARATE SIDE ENTRANCE and basement Rough-Ins for future investment potential. This bright single-family home in the desirable community offers modern living. The main floor featuring a den with double doors and 9' ceilings. The open-concept living area hi-lighted by the chef’s kitchen boasts stunning 3cm quartz countertops, 42 light wood toned cabinetry, water line to fridge and a spacious walk-through pantry that connects to the mudroom for ease. Upstairs, you’ll find four bedrooms, a central bonus room, main 4pc bath and a conveniently located laundry room. The master suite is a true retreat, with a large walk-in closet and a luxurious spa-inspired 4pc ensuite, complete with a soaker tub for ultimate relaxation. Photos of previous build, interior colours are represented. QUICK POSSESSION. $3,000 appliance allowance and rough grading included. (id:58356)
20708 90 Av Nw
Edmonton, Alberta
Over 4,000 SqFt of finished living space, this meticulously maintained estate home sits on a pie-shaped lot in a quiet cul-de-sac, just steps from Lewis Estates Golf Course. The grand 18’ open-to-above foyer leads to a main floor with a dedicated office, formal dining room, and multiple living areas. The gourmet kitchen and breakfast nook flow into the family room, boasting a gas fireplace and soaring 18’ ceilings. Upstairs, the massive owner’s suite features multiple sitting areas, a generous walk-in closet, and a spa-like 5-piece ensuite with a makeup counter. Two oversized bedrooms and a 5-piece main bath complete the upper level. The finished basement is perfect for entertaining, with a large rec room fully equipped with a wet bar, a guest bedroom, a gym (or 5th bedroom) & a full 4 piece bath. The beautifully landscaped yard includes a stamped concrete deck, gazebo, mature trees, and a serene fish pond. A true gem in an exclusive location! (id:58356)
#10 4616 47 St
Leduc, Alberta
AFFORDABLE AND COULD BE CHEAPER THAN RENT WITH HEAT & WATER INCLUDED!!! – IDEAL FOR FIRST-TIME BUYERS & INVESTORS This well-maintained, FRESHLY PAINTED THROUGHOUT (INCLUDING KITCHEN), UPDATED LIGHTING 2-bedroom, 1-bathroom condo features an open-concept living room that flows seamlessly to a private balcony, perfect for relaxing. Loads of natural light fill the space with the large windows. With IN-SUITE LAUNDRY and one of the LOWEST CONDO FEES in the complex, this home is move-in ready. This property is well managed and well taken care of. Located just steps from Leduc’s downtown and close to schools, it offers convenience and accessibility. Plus, Telford Lake with walking paths and biking trails is just a short distance away! Immediate possession available—don’t miss this opportunity! (Some photos virtually staged!) (id:58356)
9720 224 St Nw
Edmonton, Alberta
Enjoy Executive living in former show home with all the bells & whistles-Fully Finished by builder this house presents 4 Bedrooms,3.5 Washroom & Double attached garage. an open-concept kitchen complete w/ S/S appliances,quartz counters, walk-through pantry, gas cooktop, tile backsplash, center island, & upgraded cabinets. Adjacent to the dining area, the inviting living room boasts a cozy gas fireplace. A convenient half bath completes the main floor. Upstairs, the primary bedroom serves as a true retreat w/ an ensuite that includes a tile surround stand-up shower, double sinks, & a spacious walk-in closet. The upper level also offers 2 more bedrooms, a bonus room, a laundry area, and a 4pc bath. The basement extends your living space with a fourth bedroom, a 4pc bath, a living room, & a games room, providing ample room for family activities & entertainment. walking distance to DAVID THOMAS King school & YMCA, shopping areas, Antony Henday, transportation , parks, and playgrounds! (id:58356)
11305 108 Av Nw
Edmonton, Alberta
Great opportunity to transform the existing site into a new multi-family dwelling of your choice. With the new zoning by-law passed by the City of Edmonton, the possibilities here are endless. Located very close to trendy 124 street. With the new zoning bylaw, this location becomes RM - Medium Scale Residential. In this particular instance the zoning modifier of H16 means that any development is 16 meters hight maximum and that translates into a 4 story building. This zone also allows commercial uses at the ground floor of residential buildings to encourage mixed use development and to provide local services to the neighbourhood. (id:58356)
#309 10235 112 St Nw
Edmonton, Alberta
Stylish and spacious, this 2 bedroom, 2 full 4-piece bathroom condo offers executive quality, modern living in a prime walkable location from the Ice District, Jasper Ave, LRT, and Grant MacEwan. The bright open-concept layout features 9-ft ceilings, designer lighting, and gray brushed hardwood floors that contrast beautifully with warm maple kitchen cabinets. Granite countertops, a ceramic top stove, and a large bar area make the kitchen ideal for cooking and entertaining. Each bedroom is generously sized with access to its own full bathroom—perfect for professionals, students, or shared living. Set in a quiet, well-built building, this home offers the perfect balance of city life and peaceful comfort. Enjoy downtown’s best cafés, restaurants, shops, and the 104 Street Market—all just a short walk away. Move-in ready—downtown living at its best! (id:58356)
19 Rhatigan East Rd Nw
Edmonton, Alberta
This spacious two storey, a former show home, had many upgrades including kitchen, bathrooms & staircase and a 'retro' bar in basement. The interior decor is refeshingly different with a Southwestern style. High angular vaulted ceilings, living room with hardwood floors & 3 sided fireplace, formal dining room, large kitchen & breakfast nook opening onto the sun drenched deck & big backyard. Cozy family room with gas fireplace. The MAIN FLOOR BEDROOM, currently used as an office, & 3 PCE BATH would be ideal for a grandparent. Laundry room has direct access to the oversize garage. Three bedrooms upstairs, 4 pce family bathroom, the primary bedroom has a big walk-in closet with window & 4 pce ensuite. The basement is perfect for family fun with a wet bar & plenty of space for games, 3 pce bath w/steam shower, hobby room & storage room. Great location within walking distance to public & Catholic elementary schools, community league & easy access to Whitemud Fwy. You'll love living in this neighbourhood! (id:58356)
16911 54 St Nw
Edmonton, Alberta
PREMIUM 2 STOREY! This executive custom home in desirable McConachie is fabulous! Absolutely immaculate featuring 3 baths, 4 bedrooms + den, bonus room A/C & lots of high-end upgrades & designer accents throughout. The chef’s kitchen has granite countertops, large island with sink, corner pantry & quality s/s appliances. The open concept great room has stylish coffered ceilings & gas fireplace with custom inserts & flows through to a sunny breakfast nook with access to the deck & landscaped yard. The main level is completed with a den & 4-pce bathroom. A staircase with elegant iron railings leads to a bright bonus room overlooking the backyard, the spacious primary bedroom has a w/i closet (with window), luxury 5 pce ensuite, corner tub, double sinks and glass shower. There are 3 additional bedrooms, laundry room and 4-pce family bathroom. The basement has roughed in plumbing for a future bathroom. The impressive exterior boasts a double garage, nicely landscaped yard, huge deck & shed! SIMPLY STUNNING!! (id:58356)
#136 3315 James Mowatt Tr Sw
Edmonton, Alberta
Welcome to Heritage Valley Station in Allard! This bright and spacious 2-bedroom condo with a versatile office space is ideal for first-time buyers, savvy investors, or those looking to downsize. The open-concept design features a welcoming foyer leading to a functional office nook. A fully equipped kitchen boasts SS appliances, ample cabinetry and a large island, seamlessly connecting to a light-filled dining and living area with patio access. The primary bedroom offers a 3-pc ensuite and a WI closet, while the second bedroom has convenient access to a 4-pc bath. Enjoy the convenience of in-suite laundry and two titled parking stalls — one heated underground and one surface. Located near restaurants, shopping, grocery stores, schools and with easy access to HWY 2, the Outlet Mall, and the airport. Don't miss out on this fantastic opportunity! (id:58356)
1590 Esaiw Pl Nw
Edmonton, Alberta
This exquisite home in the sought-after Edgemont community offers an unparalleled living experience. On the main floor, entering through the Triple Latch 8FT DOOR, you get a convenient DEN/OFFICE with a full BATH, perfect for guests or a home office setup. The chef's kitchen features a SPICE KITCHEN, WATERFALL countertops, and ample cabinetry, while OVERSIZED windows bathe the OPEN TO BELOW living room in natural light. The Second floor boasts MASTER Bedroom with 5-pc Ensuite with HANDHELD Shower & Shampoo Niche that adds to the convenience. A bonus room by the stairs adds versatility and functionality with Two more decent sized BEDROOMS. Enjoy 9 FT CEILINGS throughout ALL levels, creating an airy and spacious atmosphere. SEPARATE ENTRANCE, ideal for a future LEGAL suite. BACKING onto a serene DRY PONDS with a HUGE SIDEYARD which makes the lot pretty UNIQUE. Extra windows enhance the CORNER LOT location, providing plenty of natural light. All APPLIANCES INCLUDED ! Don't miss this exceptional opportunity! (id:58356)
6122 Carr Rd Nw
Edmonton, Alberta
Imagine coming home to a space where every detail is crafted for comfort and convenience. Featuring 3 spacious bedrooms and 2.5 bathrooms, the thoughtfully crafted Fort-G provides everything you need for modern living. The L-shaped kitchen seamlessly connects to the living and dining areas, ideal for both everyday living and special occasions. Upstairs, enjoy a bright bonus room perfect for family gatherings. The Fort-G offers flexibility, style, and peace of mind for your lifestyle. Side entry gives future basement suite potential. (id:58356)
#208 2225 44 Av Nw
Edmonton, Alberta
**1 year fee condo fees!**Walk into this open and spacious brand new one bedroom one bath floor plan called the Joshua. Expertly designed for both comfort and functionality. The layout features bright living area that seamlessly connects to a modern kitchen, ideal for entertaining. Large windows flood the space with natural light, while the well-appointed bedroom offers a serene retreat. With laundry area and a thoughtful flow, this home is perfect for anyone seeking style and convenience. Home is under construction. (id:58356)


