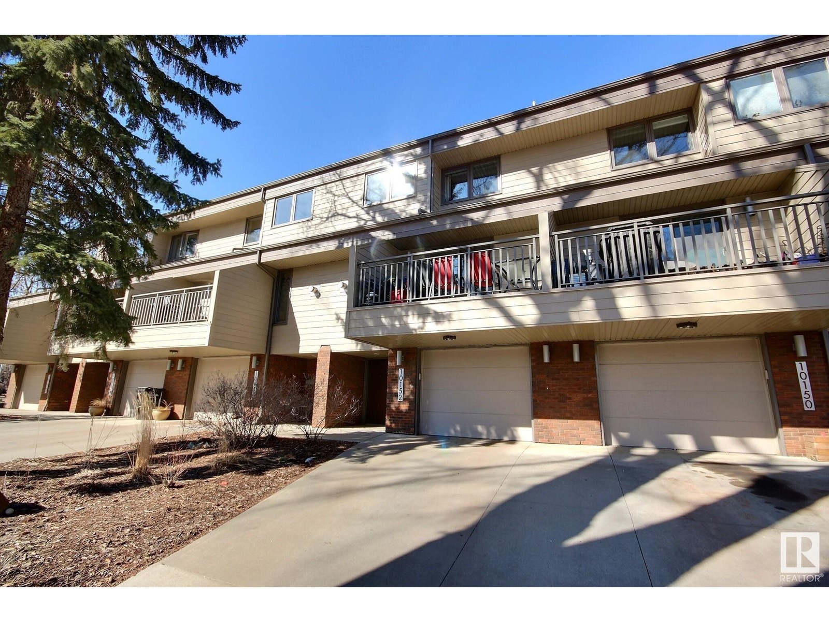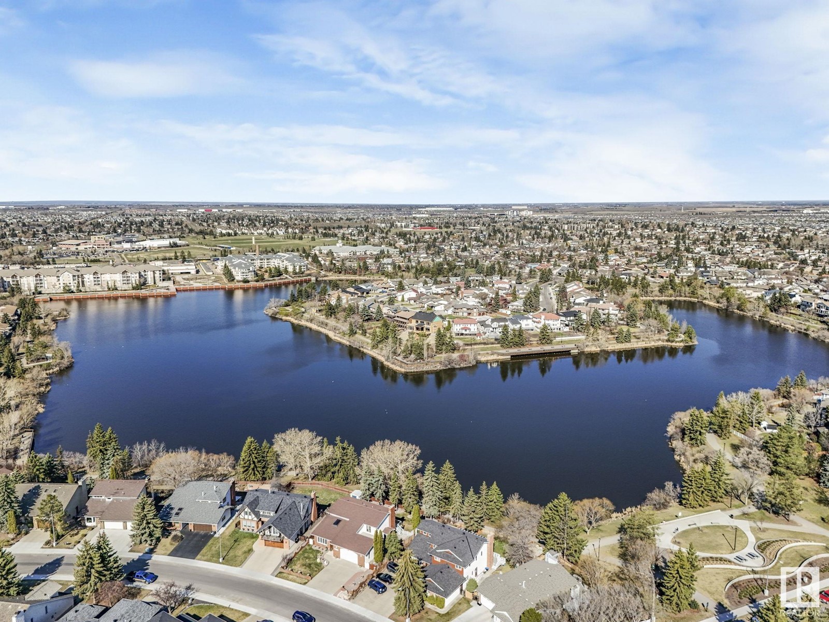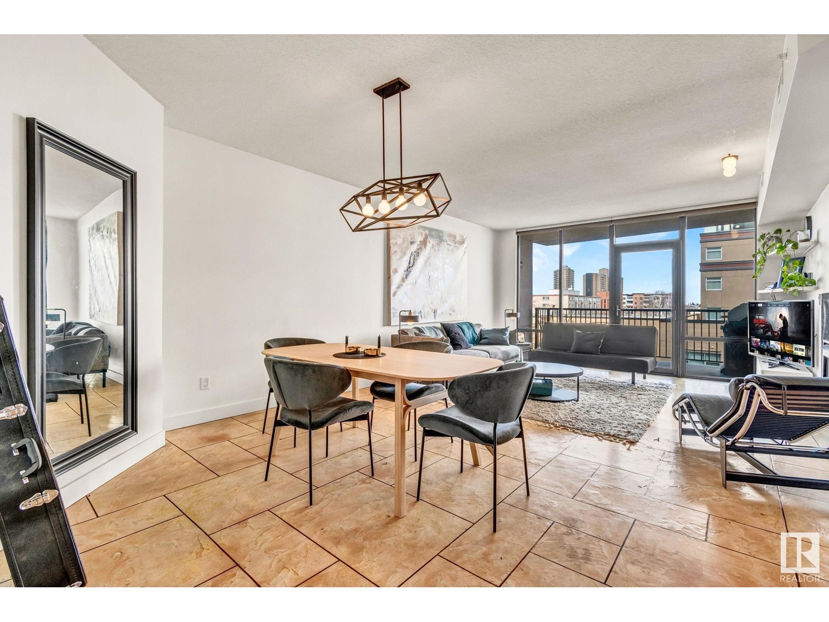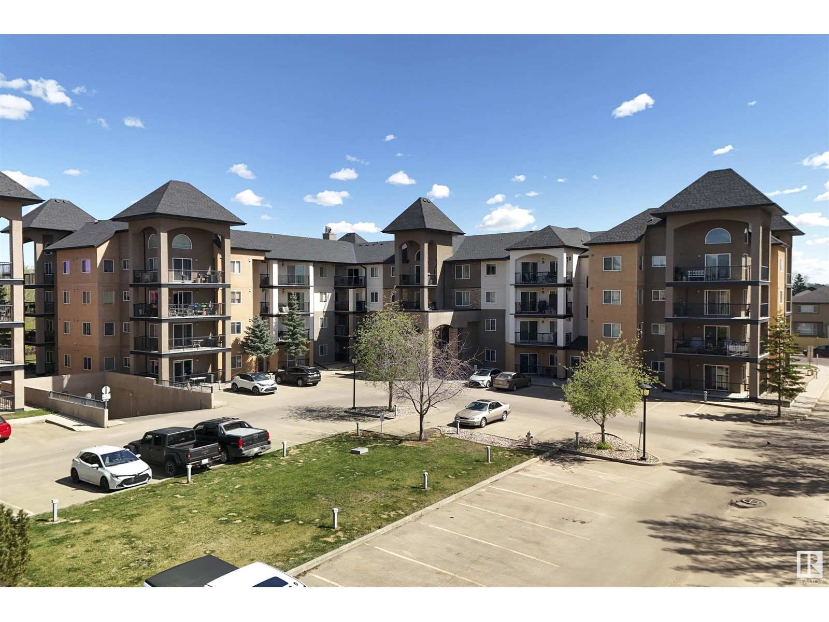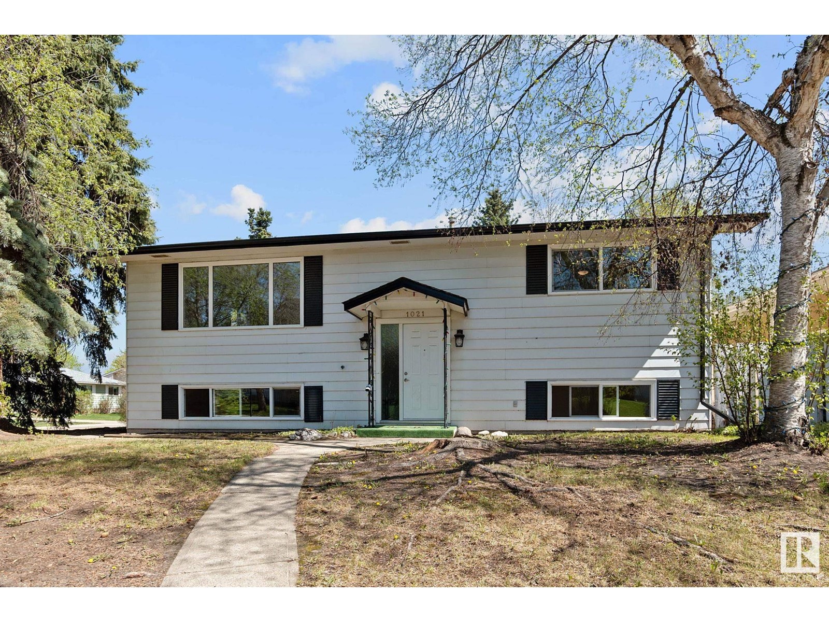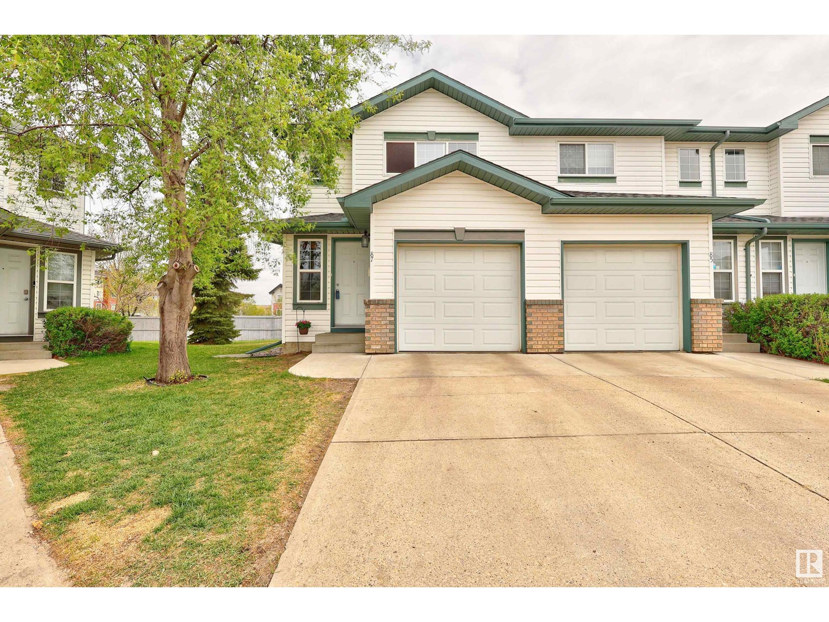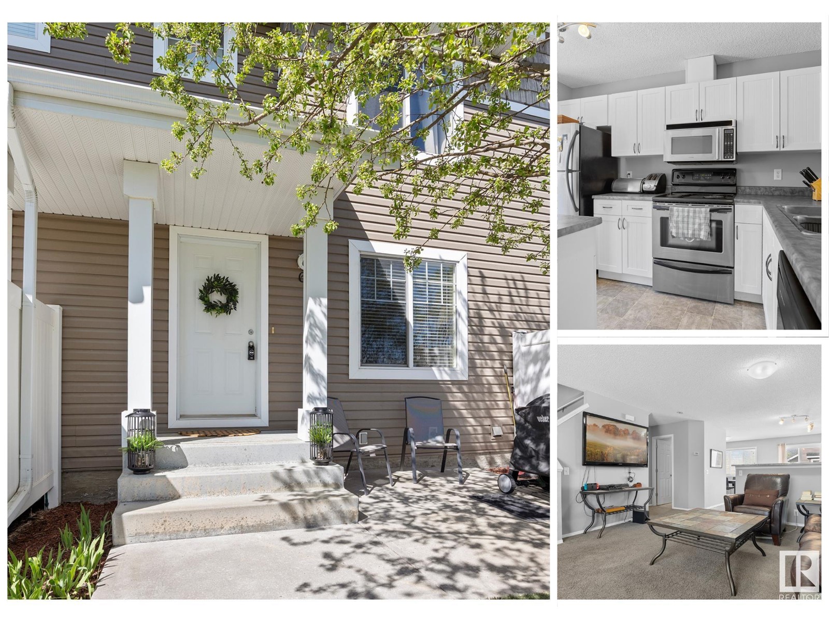48440 Rge Road 273
Rural Leduc County, Alberta
This 2113.73sq/ft home with a double attached garage is sitting on a secluded 4.05 acres. Inside the home the main floor hosts the Primary Bedroom, Dining Room, Kitchen, Laundry, Mudroom, 4 piece Bathroom, 2 piece Bathroom, and the spacious Living Room a beautiful wood fireplace. The upper level holds 3 more Bedrooms and another 4 piece Bathroom. The Basement is open with a Large Family/Rec area. Decks off two sides of the home are great spots to unwind and enjoy this peaceful property, especially in the hot tub. Another garage on the property measures 16'x15' with a concrete floor, power, and a storage loft above. Lots of mature trees throughout the entire property make it private and beautiful. (id:58356)
87 Garneau Ga
Spruce Grove, Alberta
Step into this 1,350+ sq ft townhome by Dolce Vita, offering a stylish yet functional layout in the sought-after community of Greenbury. The open-concept main floor feat. central A/C, large windows that fill the space with natural light, durable laminate flooring throughout, & spacious living & dining areas that flow effortlessly into a stunning kitchen. Enjoy light grey cabinetry, quartz countertops, a centre island with breakfast bar, & Stainless Steel appliances—perfect for both everyday living & entertaining. A powder room is functional for guests, & a well-designed mudroom with built-in cubbies keeps everything organized. Upstairs offers upper floor laundry, two comfortable secondary bedrooms, a full main bath, & a generous primary suite complete with a walk-in closet & a luxurious 4-piece ensuite. The attached garage adds convenience, especially in winter, keeping your vehicle warm & snow-free. Located just minutes from Jubilee Park & close to new amenities on the northeast side of Spruce Grove. (id:58356)
59 Waverley Cr
Spruce Grove, Alberta
If you'd like to see pride of ownership, look no further than this beautiful bi-level in Spruce Grove's mature neighbourhood of Woodhaven! This home is in immaculate condition and it shows throughout! Upstairs, you will find a generous living space with beautiful hardwood floors that is open to the dining & kitchen area! From here you can step outside onto the massive balcony style deck and enjoy your west facing backyard!! There are 3 bedrooms up with the primary featuring a 2-pc ensuite! The basement excites with a MASSIVE bedroom, 3-pc bath, large storage room and a family room with a beautiful masonry fireplace that has been converted to gas! There is also a double detached garage with back lane access! They have done much of the good stuff here too - check out these upgrades: A/C (2020), Furnace & HWT (Nov 2024), and shingles (2024)! Gorgeous perennials are making an appearance all over the property so don't wait! Come see this beauty before it's gone! (id:58356)
9503 88 Av Nw
Edmonton, Alberta
Elevated living in this modern 2.5-storey home showcasing panoramic downtown views from your rooftop patio all nestled in Bonnie Doon, steps from the Mill Creek Ravine. Open-concept main floor makes this home feel spacious, modern, & filled with natural light. The kitchen showcases a stunning waterfall quartz island, full-height quartz backsplash, upgraded cabinetry, butlers pantry & a premium appliance package. The main floor mudroom, 2 pc bath & access to the rear detached DBL garage for added convenience. The primary bedroom offers a gorgeous 5 pc ensuite, with stand alone tub, dual vanity, custom glass shower, & walk in closet. 2 additional second floor bedrooms & laundry complete this floor. The 3rd floor loft has a stylish bar with dishwasher, fridge, custom wine room, gas FP & your roof top patio w/t bbq gas line & city views. The bsmnt rec room, add'l bedroom & bath provide ample space for family living. Close to top-rated schools, charming cafés, & just minutes from the heart of downtown. (id:58356)
24 Langley Av
St. Albert, Alberta
Home ownership awaits you! Check out this three plus bedroom Bi-level with over 1200 sq ft. plus three bathrooms. Located in Lacombe Park, close to walking trails, Lacombe Park man made lake, schools, shopping and more. Many upgrades have been completed such as: Windows except the patio doors (approx. 2019), Furnace-hotwater tank (approx. 2024), laminate floor (living room, dining room, and hallway) along with maintenance free fencing. The double car garage completes this package. (id:58356)
16222 19 Av Sw
Edmonton, Alberta
Backing onto a scenic walking trail, this stunning home combines natural beauty with everyday convenience, including a double front attached garage and a separate side entrance—ideal as a potential mortgage helper. The open-concept layout, enhanced by 9' ceilings, is perfect for both entertaining and daily living. The contemporary kitchen showcases stylish 39 two-tone cabinetry and sleek quartz countertops. Upstairs, you'll find a versatile flex space, convenient upper-level laundry, a well-proportioned primary bedroom with a private 4-piece ensuite, and two additional spacious bedrooms. Additional features include fully landscaped, partially fenced an unfinished basement with a painted floor, a high-efficiency furnace, and energy-saving triple pane windows. (id:58356)
10152 87 Av Nw
Edmonton, Alberta
Unbeatable LOCATION! Perched on a picturesque, tree lined, one way street in Old Strathcona with a sunny SOUTH view of Strathcona park, you can walk to the University of Alberta, Saskatchewan Drive, Farmers Market, Whyte Ave and the River Valley! This is an affordable opportunity to live in one of Edmonton's most desirable, walkable communities. This property offers a super functional layout with 2 large bedrooms, 1.5 bathrooms, an updated main living area with white kitchen, open to the very sizable dining room and living area with cozy gas burning fireplace and patio door access to the attached balcony with amazing view of park and skating rink, main level offers a big foyer with access to the single attached garage, mechanical & storage room. (id:58356)
3234 Dixon Wy Sw
Edmonton, Alberta
Available immediately, this stunning 3-bedroom, 2.5-bath home in the desirable Desrochers area offers 2,153.88 sq ft of bright, open living space in a brand-new build from 2024. Featuring a double attached garage, spacious bedrooms, and modern finishes throughout, this home blends comfort and style. The unfinished basement provides extra storage or future potential. Located just steps from parks, playgrounds, picnic areas, and a public swimming pool, it’s ideal for families or professionals. Schools for all grade levels, shopping, and essential amenities are nearby, with easy access to public transportation for a stress-free commute. Small, trained pets are welcome, making this home perfect for pet lovers. Enjoy living in a vibrant, family-friendly community with everything you need just moments away! (id:58356)
223 Harrison Dr Nw
Edmonton, Alberta
This well-kept three-bedroom townhome offers comfort and convenience in equal measure. A spacious living room on the main floor provides plenty of room to relax or entertain. The half-finished basement offers more room for the family and a two-piece bathroom with potential for a stand-up shower. All three bedrooms are located on the upper floor, along with a bright four-piece bathroom. Step outside to a private backyard that's footsteps away from Kennedale Ravine, perfect for morning walks or evening escapes. The yard features a lawn area, a practical shed, and a low deck—ideal for friendly gatherings or quiet afternoons. Located just minutes from schools, parks, a recreation centre, and all the shops and restaurants at three close by shopping centres, this home balances a great setting with everyday needs. (id:58356)
#410 15503 106 St Nw
Edmonton, Alberta
ELEGANT top floor condo, skylights in living room & vaulted ceilings! UNBELIEVABLE location across from BEAUMARIS LAKE! 1 bedroom plus den (use as a second bedroom no closet) has newer flooring, freshly painted! The kitchen cabinets are refinished in white for a modern look. Large patio doors from the living rm to spacious deck with partial LAKE view. Master bedroom is sunny w/ large windows. Huge closet outside main bath for all of your linens plus more!! Amenities are impressive w/ large social room on 4th floor w/kitchen, sauna, exercise room & games room! Insuite laundry. Connect to nature by crossing the street to walk/bike the STUNNING 2.5km shared use path around lake! Close to Sobeys, the library and more! Coveted front parking stall close to front door (#64). (id:58356)
11536 78 Av Nw
Edmonton, Alberta
Incredible Location + Modern Living! Professionally Renovated in 2022 by Burgess Construction & situated in a prime location on a tree-lined boulevard in McKernan-Belgravia backing on to Charles Simmonds Park. Just a few minutes walk to the U of A Hospital. Extensive renovations include new oak hardwood throughout an extension on the main floor to create an open concept Kitchen + Dining space with floor to ceiling windows and doors leading to the back yard. Perfect for Summertime Indoor-Outdoor Living! Custom Kitchen including Wolfe gas stove. The extension also features a huge mudroom with plenty of storage and a 2pc powder room. High efficiency furnace, central AC, and HWT (1-4 yrs). The basement renovation efficiently creates a welcoming laundry room area with home office area and 3 piece bathroom. Upgraded underground electrical service, newer vinyl windows & shingles. River Valley Trails, Schools, Coffee Shops & Restaurants just a few blocks away! Walk to work in one of Edmonton's best communities! (id:58356)
170 Greenwood Dr
Spruce Grove, Alberta
Cozy and affordable bungalow in the heart of Grove Meadows! This charming home features a spacious main level with a large front entrance, a bright living room with big windows for plenty of natural light, a generous dining area, and a functional kitchen with crisp white cabinets. Three comfortable bedrooms and a 4-piece bathroom complete the main floor. The fully finished basement offers a separate side entrance, a 3-piece bathroom, and the potential for two more bedrooms (note: windows may not meet egress). The massive fenced yard is perfect for families or pets, featuring mature trees, low-maintenance chain link fencing, and loads of space for parking off the back alley. There’s also plenty of room to build a large garage or workshop. Relax or entertain on the big back deck all summer long! Located in a mature neighborhood close to schools, parks, shopping, and all the festivities at nearby Jubilee Park. Bonus: new shingles installed in 2024! (id:58356)
#105 4404 122 St Nw Nw
Edmonton, Alberta
Located in the desired community of ASPEN GARDENS! This condo exhibits upgrades including VINYL PLANK, light fixtures, cabinetry, modernized kitchen and bathrooms! Upon entry, you come to a spacious living room with adjacent dining area and a kitchen featuring STAINLESS STEEL appliances and beautiful cabinetry. The large master bedroom features ENSUITE bathroom and large closet area. There is an additional bedroom and full bathroom. Being inlaid in the ground this unit is kept cool in the summers! Enjoy the large patio featuring privacy with trees and fence with direct access to your dedicated 2-CAR TANDEM parking stall. Makes it very easy to unload your shopping from your car directly into your unit! The condo fees include ELECTRICITY, HEAT and WATER. This unit has easy access and close proximity to all the amenities including FITNESS ROOM, SWIMMING POOL, HOT TUB and a large outdoor deck.Close to all amenities including shopping, restaurants, schools, public transportation, LRT, RAVINE, and WHITEMUD! (id:58356)
#403 10028 119 St Nw Nw
Edmonton, Alberta
Welcome to the Illuminada, one of downtown Edmonton's most sought-after buildings. This 1061 sq ft home radiates a loft-inspired ambiance with its 9ft ceilings and expansive floor-to-ceiling windows. The unit features two bedrooms and two bathrooms, including a primary suite with a stunning 5-piece ensuite and walk-in closet. The custom kitchen boasts a large island, rich dark wood cabinets, and stainless steel appliances. Enjoy modern comforts with the inclusion of air conditioning. With the building's prime location, you can immerse yourself in every aspect of downtown living. Step out and enjoy trendy eateries, chic lounges, quaint coffee spots, art galleries, health food markets, and premium boutiques. The Illuminada also offers fantastic amenities, including a guest room, a vibrant social room, warm underground parking, and a car wash. Don't miss your chance to be the next owner of this amazing unit! (id:58356)
#109 14612 125 St Nw
Edmonton, Alberta
Welcome to this beautifully maintained and spacious main floor condo, offering 2 bedrooms, 2 bathrooms, 9' ceilings, central A/C, and ensuite laundry. This meticulously maintained unit includes titled heated underground parking with storage area, and is pet-friendly. Stylish vinyl plank and tile flooring complement the bright, open-concept design, with a sleek kitchen featuring modern countertops, ample cabinetry, and a seamless flow into the dining area and spacious living room. The primary suite boasts a large walk-in closet and full 4-piece ensuite, while the second bedroom is perfect for guests, a home office, or added living space. A 3-piece main bath and dedicated laundry room with extra storage complete the interior. Reasonable condo fees include heat and water. Located near Lake Baranow, bike paths, schools, shopping, dining, and more! Don't miss out on this one! (id:58356)
13419 124 Av Nw
Edmonton, Alberta
Situated on a generous 55’ x 129’ corner lot in the heart of Dovercourt, this 1,000 square foot bungalow blends charm and modern updates. Featuring 3 bedrooms above grade and 2 bedrooms below, the bright main floor offers a spacious living area, functional kitchen, and large windows. The basement with separate entrance includes a kitchen, and a bathroom—ideal for guests or family. Recent upgrades include a new furnace, air conditioning, roof, and basement windows. Located near St. Albert Trail and Yellowhead Trail, enjoy easy access to schools, parks, and amenities in this vibrant, tree-lined community. A rare opportunity for families, investors, or builders! (id:58356)
8739 178 Av Nw
Edmonton, Alberta
Nestled in the center of a quiet cul-de-sac, this 3 bedroom, 3 bath executive home offers the best of suburban living. Upon entering this home you are greeted by a warm, open floor plan featuring a tile surround gas fireplace and rich hardwood floors. The large kitchen features plenty of storage space, newer appliances and gleaming marble countertops. The backyard offers a two-tier deck and patio with a fire pit, koi pond, low maintenance landscaping and a lovely view of the nearby lake. Upstairs you will find a large great room en route to three generous bedrooms, including a master with a 4-piece ensuite bathroom. The large basement is already drywalled and ready for you to make it your own finished space. The long driveway leads to large double attached garage with plenty of space to tinker. This home offers quality and value in a sought after neighborhood with access to all amenities. Listings like this don't last long! (id:58356)
#207 16715 100 Av Nw
Edmonton, Alberta
ATTENTION FIRST TIME HOME BUYER & INVESTORS!!!Beautiful 2 bed, 2 bath + den condo in prime Central West End location! Boasting 860 sq ft, this open-concept home features a spacious kitchen with oak cabinetry, eating bar, white appliances, newer fridge, and new sink. The large great room features large windows allowing for lots of natural light & leads to a covered maintenance-free deck through patio doors. The primary suite offers a walk-through closet and stunning 3-pc ensuite. Spacious 2nd bedroom with generous sized closet. Office/den is an added bonus with this floor plan. Enjoy in-suite laundry with ample storage, underground heated parking, storage locker, and car wash bay. A perfect blend of comfort and convenience! PRICED TO SELL QUICKLY!!!! (id:58356)
9444 74 St Nw
Edmonton, Alberta
Designer Dream Home Alert! Fully renovated from top to bottom & fabulously family-friendly. This 5 bedroom, 3 full bathroom stunner is steps from top-rated schools & minutes to downtown. Inside, it’s all vibes—with Insta-worthy feature walls, a jaw-dropping kitchen (two-tone cabinets, butcher block island, dreamy lighting, & backsplash that whispers luxe), and a laundry room so pretty you’ll be excited it's laundry day! Every inch is curated by a pro interior designer & brought to life by expert craftsmen. Downstairs? Total teen paradise with oversized bedrooms, a magazine-worthy bathroom featuring an ultra-modern shower with avant-garde tiles & perfect lighting & a chill-worthy second living room with a cozy electric fireplace. Bonus: NEW furnace, NEW hot water tank & NEW windows (all in 2025). Double garage & tons of street parking will be well appreciated for year round comfort & ease of parking. This home is a statement piece - you’ll want to show it off—and your friends will undoubtedly be jealous! (id:58356)
35 Loiselle Wy
St. Albert, Alberta
Discover this beautifully crafted custom home in Lacombe Park Estates, offering over 3,500 sq. ft. of finished living space on a quiet cul-de-sac. Nestled on a sun-soaked massive pie-shaped lot, enjoy your private backyard oasis with a two-tier cedar deck, pond, fountains, and stunning landscaping. Step inside to a warm and welcoming layout with 4 bedrooms, 4 bathrooms, a chef’s kitchen with granite counters and abundant cabinetry, and a spacious family room with a stone gas fireplace. The main floor also features a bright den and elegant crown mouldings throughout. Retreat to the large primary suite with a spa-inspired ensuite and jetted tub. The fully finished basement is perfect for entertaining, with a rec room, wet bar, gas fireplace, and 9' ceilings. Some upgrades include new furnace in 2025, paint and flooring. Central A/C, natural light throughout, oversized heated triple garage, and exposed aggregate driveway complete this exceptional home! (id:58356)
1021 Haythorne Dr
Sherwood Park, Alberta
Welcome to this fully upgraded legally suited bi-level in the heart of Westboro! Perfect for first-time buyers or savvy investors, this 2+2 bedroom, 2-bathroom home sits on a massive corner lot and offers a stylish, move-in ready interior. Renovated top to bottom in 2021—including new windows, roof, kitchens, baths, flooring, and more—modern comfort and peace of mind included! Each unit features 2 bedrooms and 1 full bath, with the lower level offering a separate entrance, full kitchen, and laundry—ideal for rental income or extended family. Tons of parking, a huge yard, and close to schools, parks, and transit! (id:58356)
364 Southfork Dr
Leduc, Alberta
Welcome to Southfork- Leduc's family-friendly community with many trails, parks, playgrounds, and a K-8 School! This lovely home is awaiting its next family. Open-concept floor plan with 9-foot ceilings, a front den/play room, 1/2 bath and a spacious living room and dining area. The kitchen has a centre island, plenty of cupboard and countertop space, and a corner pantry. The living room has a beautiful stone-faced fireplace. Upstairs has 3 bedrooms, including the primary, with a large walk-in closet and an ensuite. The two children's bedrooms are beautifully appointed and ready for your expanding family. The upper floor plan includes another full bathroom and a convenient laundry room- no more hauling laundry baskets up and down the stairs! The basement is partially finished with a large rec room. It wouldn't take much to complete the basement to your liking. Large 2-tiered deck, dog run, and grass area in the backyard. There's also plenty of room to build your future double garage. (id:58356)
#87 16823 84 St Nw
Edmonton, Alberta
Welcome home to this well appointed end unit townhome located in Klarvatten. Spacious kitchen with ample counter space and all appliances. Refurbished cabinets in a modern neutral tone. Living room with feature gas fireplace. Patio doors lead to the East Facing outdoor space. Two bedrooms upstairs are a great size. Four piece bathroom with upgraded tub and tile surround. New Furnace in 2017 and New Hot Water Tank and AC in 2018. Washer and Dryer included as well as built in vaccuum system. Single attached garage. Condo fees are $295 per month. Well managed complex. Close to public transportation and shopping. Shows well. (id:58356)
#61 3075 Trelle Cr Nw
Edmonton, Alberta
Have you been looking for the perfect place to call your own?! Welcome to this BRIGHT & SPACIOUS townhome complete with double primary suites upstairs, a DOUBLE ATTACHED GARAGE, a peaceful front yard facing a quiet GREEN SPACE, all at a remarkable value in the heart of Terwillegar Towne! Make your way through the front door & notice all the NATURAL LIGHT that floods in from the large windows front to back. Your open concept of living space provides plenty of opportunities to host family & friends alike while you still feeling a part of the action no matter if you're cooking or in the living room. Your living space flows out onto your front yard, which is right on a quiet green space, so no neighbours looking right into your property from here! Upstairs you will find two large primary bedrooms, each with their own 4pc ENSUITES & WALK-IN CLOSETS! Your basement has plenty of storage and access from your own double attached garage! Walk to the trails, Remedy, Café, shopping, & the gym. Welcome HOME!!! (id:58356)






