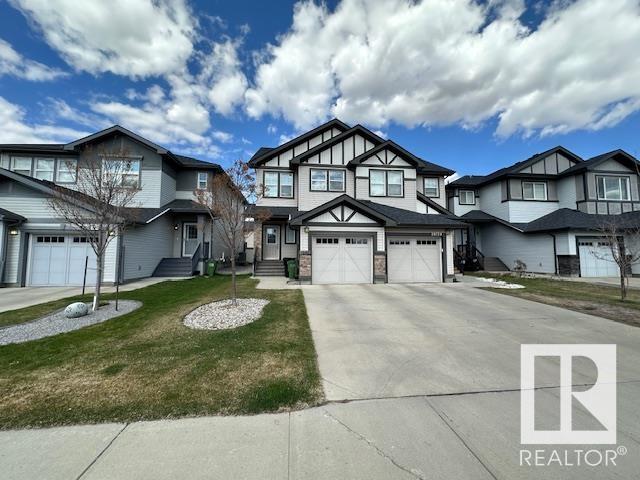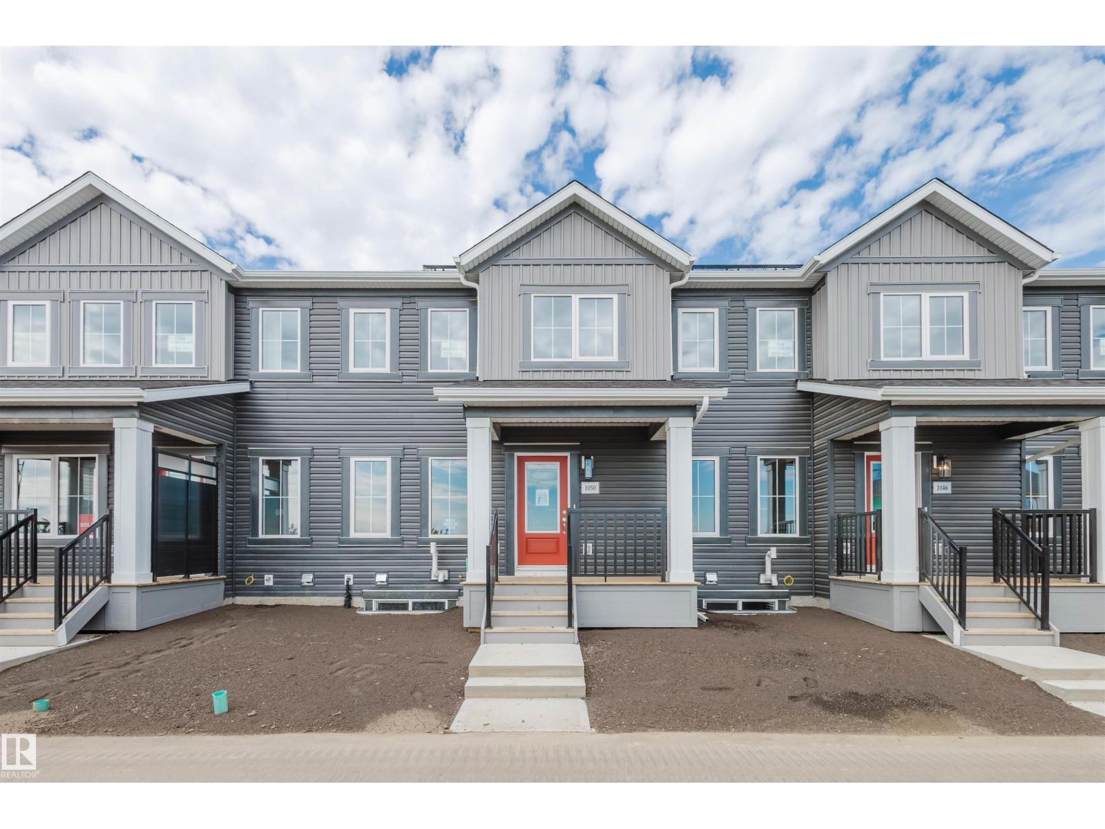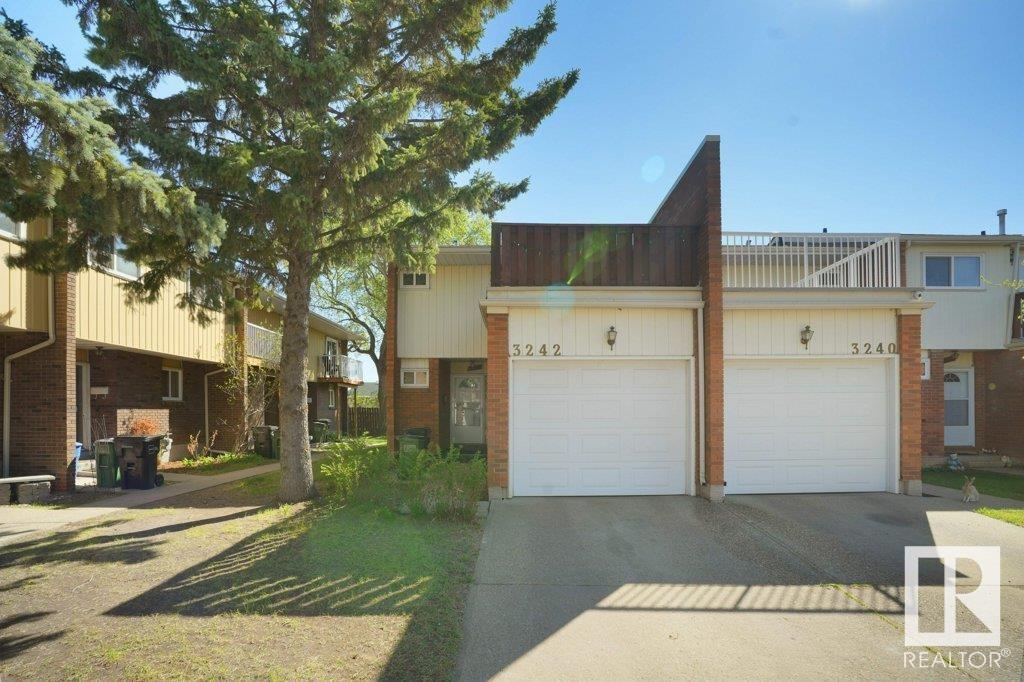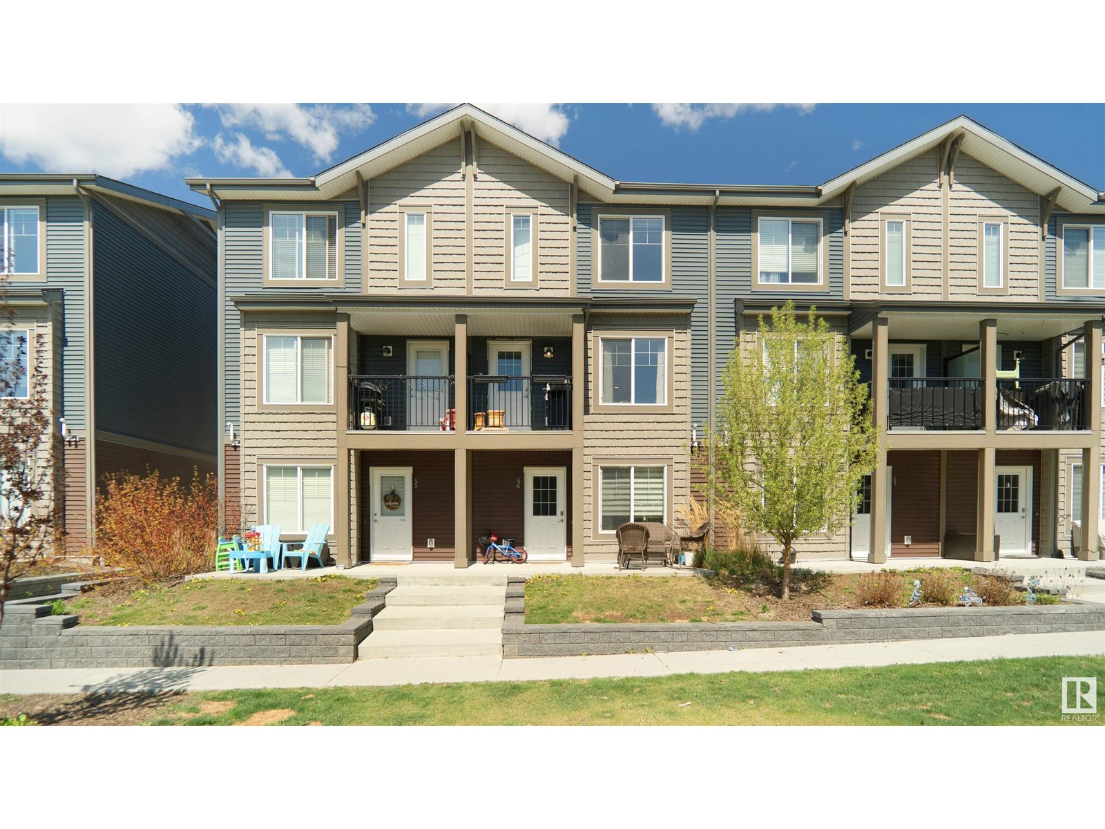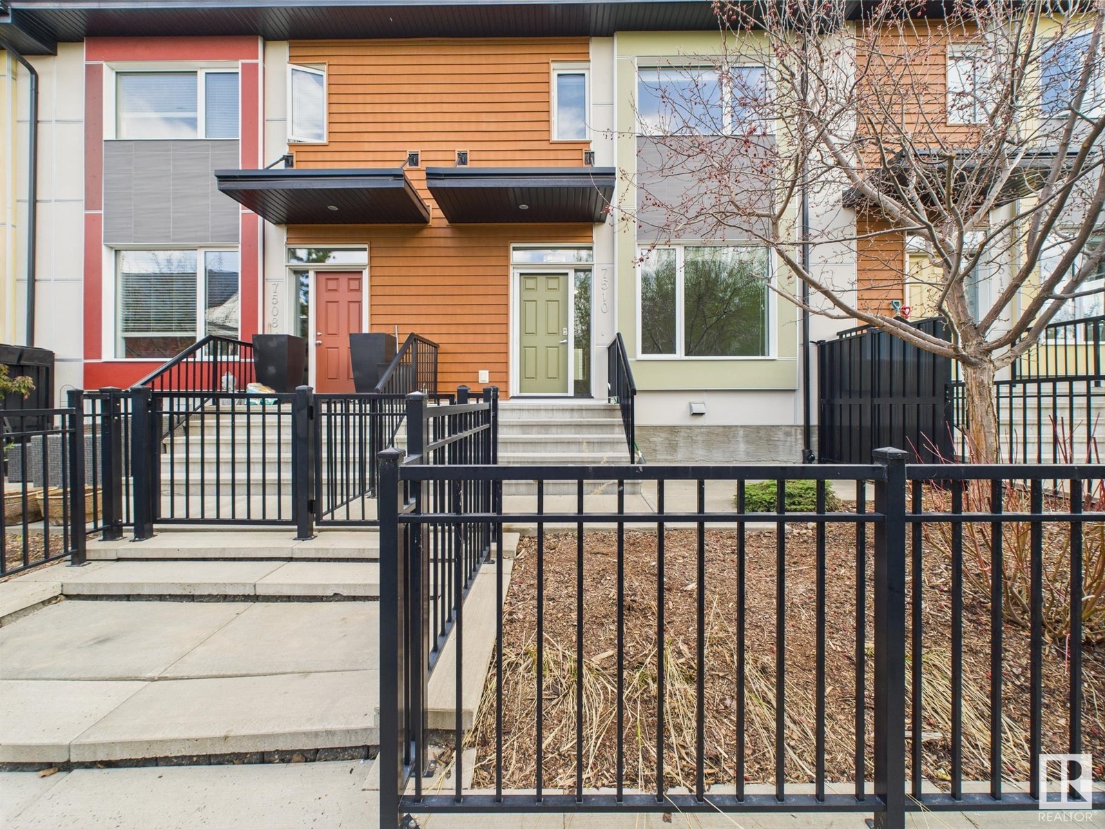20724 99 Av Nw
Edmonton, Alberta
MUST SEE! Spacious, over 1400 sq/ft 3 Bedrooms & 3 Baths. Open style main floor w/9 ft ceilings! FULL SEPARATE ENTRANCE SELF CONTAINED ONE BEDRM NANNY HOME!!! Beautiful Kitchen has upgraded cabinets, corner pantry & large island w/ eating bar. GRANITE counter tops & a built in desk. High end Stainless appls. Hardwood & tile flooring on the main & upper bathrooms. 1/2 bath on main. Spacious living Room w/ large windows overlooking the rear fenced yard w/ deck. Upstairs are 3 Bedrms, 4 pce main bath & Laundry room! The Master suite has a walk in closet & an awesome 5 pce ensuite w/ 2 sink vanity, tub & separate shower. Custom blind package thru out! Down stairs is a fabulous LIVING SPACE w/ full bath & laundry! All in the West end community of Stewart Greens. CLOSE TO ALL AMENITIES, GOLF COURSE, SCHOOLS, MAJOR BUS ROUTES, LRT, COSCO,GROCERY STORES & RESTAURANTS, MEDICAL SERVICES. EASY ACCESS TO THE ANTHONY HENDAY YELLOW HEAD TRAIL. (id:58356)
1050 Hearthstone Bv
Sherwood Park, Alberta
Brand New Home by Mattamy Homes in the master planned community of Hearthstone. This stunning FISHER townhome offers 3 bedrooms & 2 1/2 bathrooms. The open concept and inviting main floor features 8' ceilings and a half bath. The kitchen is a cook's paradise, with included kitchen appliances, quartz countertops, waterline to fridge, and an island perfect for entertaining. Head upstairs to discover the walk-in laundry room, full 4 piece bath, and 3 bedrooms. The master is a true oasis, complete with a walk-in closet, luxurious ensuite and balcony! Enjoy the added benefits of this home including a double attached garage, no condo fees, basement bathroom rough-ins and front yard landscaping. Enjoy access to amenities including a playground and close access to schools, shopping, commercial, and recreational facilities, sure to compliment your lifestyle! UNDER CONSTRUCTION! First (2) photos are of the interior colors, rest are of the showhome. (id:58356)
710 Ebbers Pl Nw
Edmonton, Alberta
Enter this beautiful 5 bdroom, 4 full bathrooms custom home designed with modern functionality, convenience and timeless elegance in mind. This home was purchased for a business but was never lived in and is effectively new. The main floor showcases open-concept kitchen / dining area with quartz countertops and stainless steel appliances that overlooks a tasteful open to above living room. Upgraded staircase leads to the upper floor bonus room and three large bedrooms. The primary bedroom has a 5pcs ensuite and a walk-in closet. Fully-finished basement boasts an in-law suite with a SEPARATE entrance and a wet bar/kitchen, a family room and two bedrooms as well as plenty of storage. Ebbers is a beautiful, family-friendly area in the Northeast of Edmonton with a quick access to Hendey, schools, playgrounds, shopping, rec centres, and other amenities nearby. (id:58356)
#420 12025 22 Av Sw
Edmonton, Alberta
BEST VALUE in Rutherford Landing! This move in ready and freshly painted TOP FLOOR 2 BED + DEN unit offers one of the most desirable layouts in the complex, with 838 sqft of functional living space. Enjoy the comfort of central A/C, plus TWO PARKING STALLS—one underground and one surface stall—along with a RARE, ENCLOSED and SECURED STORAGE unit (only 1 of 19 in the building!). The spacious layout includes a proper den perfect for a home office (or 3rd bedroom), a large primary bedroom with a 4pc ensuite, and a generously sized second bedroom. The upgraded kitchen features granite countertops and stainless steel appliances, open to living space - great for entertain! Balcony is spacious and overlooking the neighbourhood - no boring parking lot views here. PET-FRIENDLY building, steps from shopping, transit, and amenities—this is the total package! This is the total package—modern, practical, and perfectly located. Don’t miss your chance to own one of the best units in the complex. (id:58356)
16204 51 St Nw
Edmonton, Alberta
Visit the Listing Brokerage (and/or listing REALTOR®) website to obtain additional information. This well maintained bilevel has a separate entrance to a lower level inlaws basement suite. Great for an extended family members privacy. This house has only had one owner and it was a custom build with large windows on all levels, above ground basement windows, vaulted ceilings, and a very open floor plan. The kitchen is oak with ceramic tiles. The master bedroom has its own ensuite and walk-in closet. The two upper level full bathrooms have upgraded tile surrounds and also has a full bathroom located on the lower level. This home features an oversized, double attached garage, insulated, drywalled with a forced air gas heater. Enjoy the back yard deck with pergola, only two years old. You will find more bonuses in that the shingles were replaced only two years ago, the house had air conditioning installed three years ago and there are two furnaces. (id:58356)
3739 8 Av Sw Sw
Edmonton, Alberta
ASSET SALE BUSINESS FOR SALE-Fully Built-out Wellness Salon & Spa 1525 sq.ft.± offering a luxurious blend of massage, pedicure, and manicure services. This impeccably designed space provides an unparalleled experience for clients and is ready for immediate operation by its new owner. Prime Location Situated in a high-traffic area with excellent visibility and ample parking, attracting a loyal clientele and walk-ins. Fully Equipped: premium massage tables, luxury pedicure chairs with built-in massage functionality, manicure stations,Stylish Design: Modern and chic interiors with soothing lighting, premium flooring, and comfortable seating to enhance the customer experience. Multiple Treatment Rooms: Private, soundproof rooms for massage therapy or other wellness treatments, ensuring maximum comfort and privacy. Average Household Income $115,210. (id:58356)
16135 142 St Nw
Edmonton, Alberta
This stunning office space redefines understated elegance. Designed with both functionality and style in mind, it boasts a beautifully finished interior complete with a spacious staff kitchen, modern bathrooms, and a thoughtful layout that enhances workflow and comfort. The option to include a back warehouse adds valuable flexibility for businesses with storage or operational needs. A rare combination of sophistication and utility, this space is ready to elevate your work environment. (id:58356)
1201 Hainstock Gr Sw
Edmonton, Alberta
Luxury Living with TWO KITCHENS & a MAIN FLOOR SUITE in Jagare Ridge Discover this custom-built 2-storey home, designed for comfort, style, and functionality. With over 2,900 sq. ft., this home offers 5 bedrooms, 4.5 baths, and premium upgrades throughout. A standout feature is the gourmet kitchen, boasting modern cabinetry, quartz countertops, high-end appliances, WALK THROUGH PANTRY and a SEPARATE BUTLER'S KITCHEN—perfect for additional prep space or keeping the main kitchen pristine when entertaining. The main floor is thoughtfully designed with a spacious bedroom and a full ensuite bath, ideal for guests, or a private home office. The open-concept great room is bathed in natural light, flowing seamlessly into a large dining area and onto the no-maintenance rear deck overlooking GREEN SPACE. Upstairs, you'll find four generously sized bedrooms, 2 WITH EN SUITES, a bonus room, and a walk-through laundry and mudroom for ultimate convenience. A TRIPLE ATTACHED GARAGE completes this stunning home. (id:58356)
#56 929 Picard Dr Nw
Edmonton, Alberta
Spacious 1,575 sq ft, open concept, ,45+ half duplex w/2+1 bedroom, & 3 bathrooms in Potters Green (just off Lewis Estates Golf Course). Open layout, vaulted ceiling, great for entertaining family and friends. Flooded with natural light, large windows. Primary suite roomy with walk-in closet & 4 pc bathroom. Main Floor laundry, double attached garage, hardwood floors, gas fireplace. Large basement, recreation room, guest bedroom, office, workshop. Well cared for home, original owner. South facing deck provides an abundance of light all day long (BBQ hook-up). Willing to negotiate furniture and 10 person dining table. This is a bare land condo. Roof - neoprene. (id:58356)
3242 130a Av Nw
Edmonton, Alberta
This beautifully designed end-unit townhouse offers the perfect blend of space, comfort, and convenience—ideal for first-time buyers or growing families. With 3 bedrooms, 2 full bathrooms, and 2 half-baths, this home features a spacious layout that includes a welcoming foyer, a bright open-concept living and dining area, and direct access to a fully fenced, landscaped backyard through sliding patio doors.The kitchen is thoughtfully laid out with a large window, pantry, plenty of cabinetry, and ample counter space to make meal prep easy and enjoyable. Upstairs, you'll find three generously sized bedrooms, including a primary suite complete with a walk-in closet, 2-piece ensuite, and your own private rooftop balcony—a perfect retreat for morning coffee or evening relaxation.The fully finished basement expands your living space with a large rec room featuring a gas fireplace, a 3-piece bathroom, and multiple storage areas. Additional perks include an attached single garage and access to visitor parking i (id:58356)
#56 3025 151 Av Nw
Edmonton, Alberta
Welcome to this stylish and well taken care of townhome located in Kirkness just minutes away from all amenities. This townhome fronts onto a beautiful green space/ Park and is walking distance to all levels of schooling making it a perfect starter home for a growing family. The main level floor offers a large entrance a flex room / den and a double attached garage. The upper main level you will find a large living room that's wide open to the kitchen and dining area. This floor also includes a laundry room and half bath. The upper level has a total of 3 bedrooms which includes a large primary bedroom with a 3 pc ensuite and a walk in closet. The additional 2 bedrooms share a 4piece bathroom. (id:58356)
7510 May Common Nw
Edmonton, Alberta
Welcome to this Stunning Net Zero townhouse in the sought-after area of Magrath Heights. This 3-Level, 3 bed & 2.5 bath home with a lower level shop, features 9' ceilings, hardwood, granite counter top, and metal spindle railings. The kitchen is a Chef's Dream & offers floor to ceiling cabinets, Stainless Steel appliances, a walk-in pantry & a large island—perfect for entertaining. Upstairs includes 3 generous bedrooms, a 4pc main bath, & a primary suite with walk-in closet and 4pc ensuite. Lower level has indoor shop, utility room, and direct access to a double attached garage. Enjoy a low-maintenance yard facing trees & Downtown. You’ll love the views of downtown and seasonal fireworks from the comfort of home and yard. Landmark-built Net Zero design includes solar panels, triple-pane windows, 2x8 walls with spray foam insulation, and high-efficiency HVAC—offering year-round comfort and ultra-low utility bills. Amazing location: walk to ravine trails, near schools, shops, Whitemud Dr & Anthony Henday. (id:58356)
