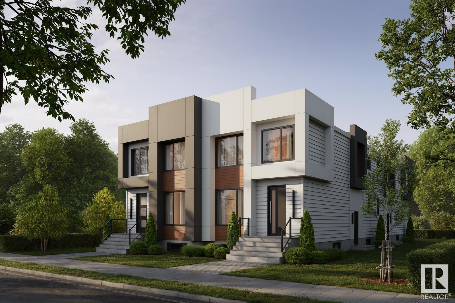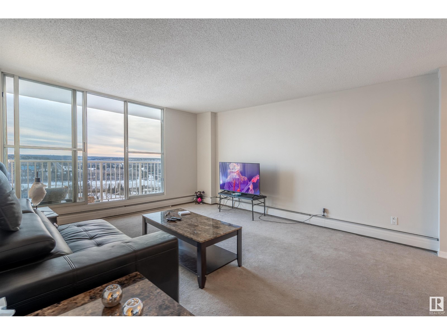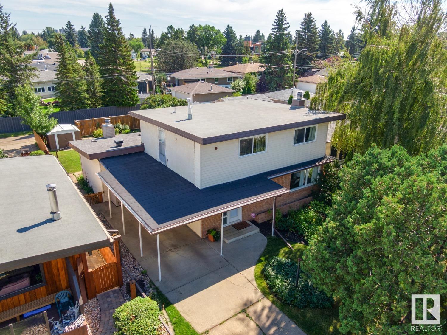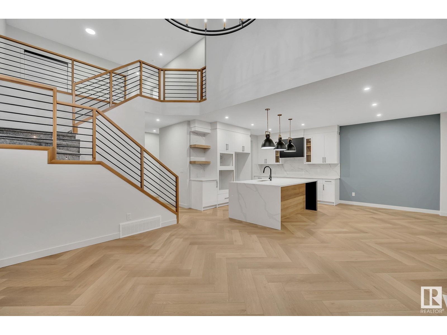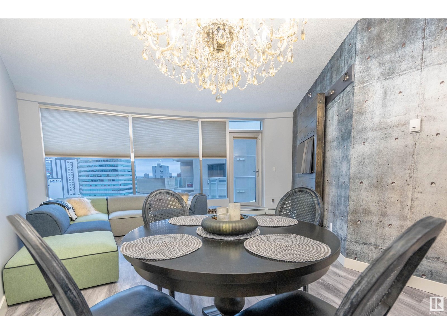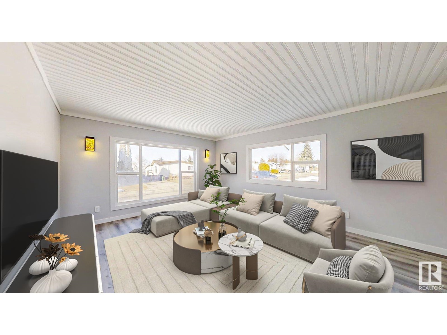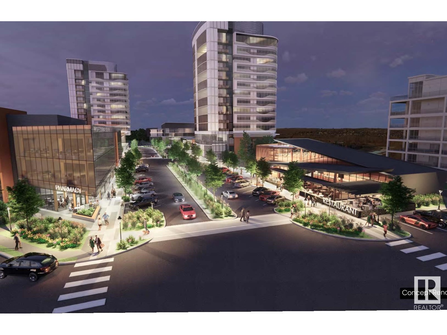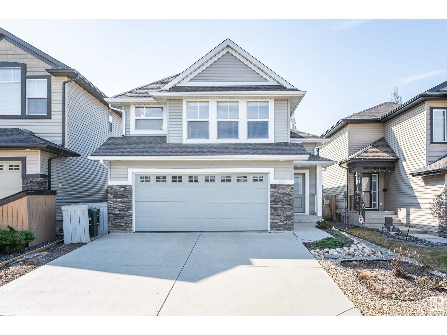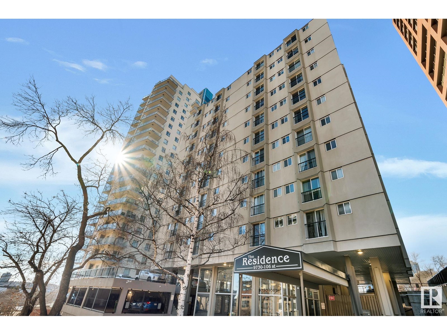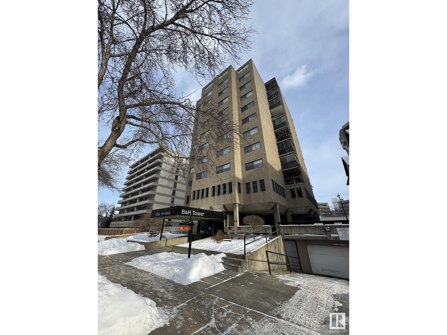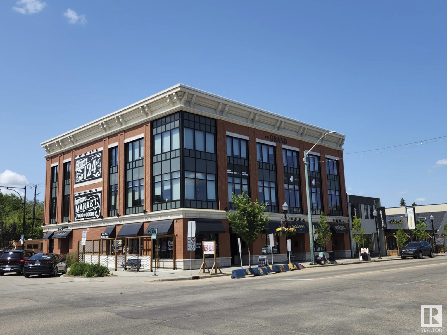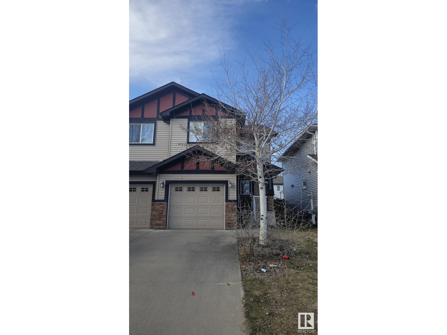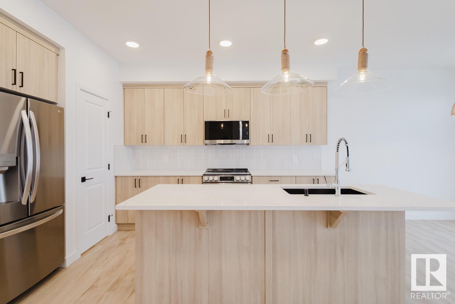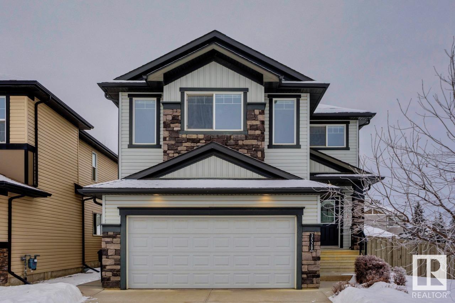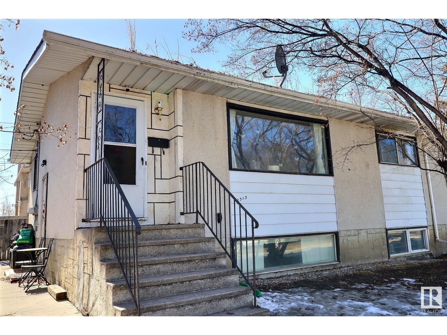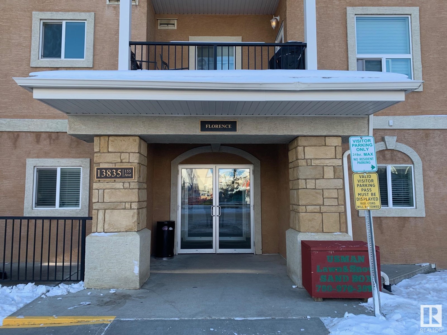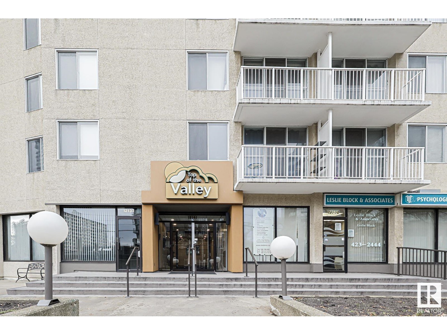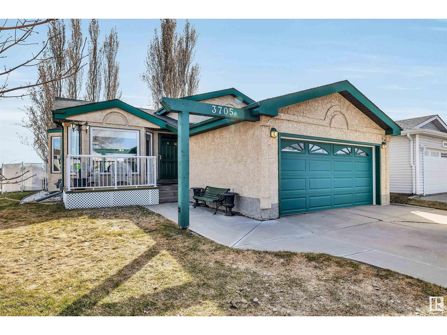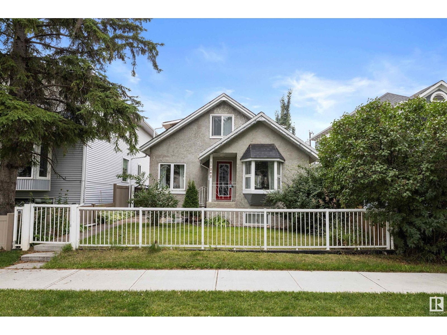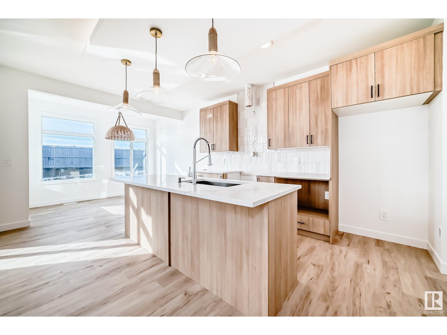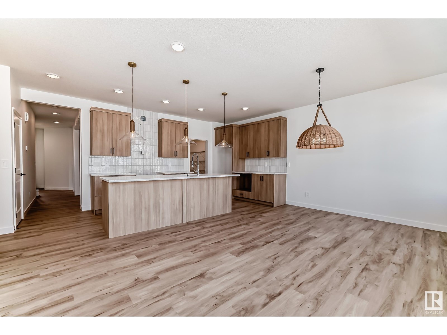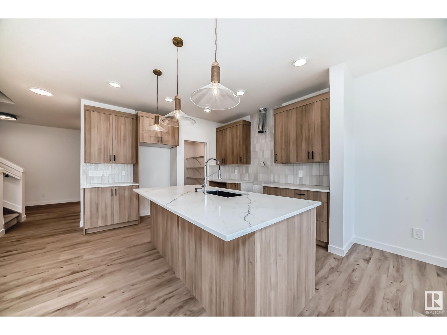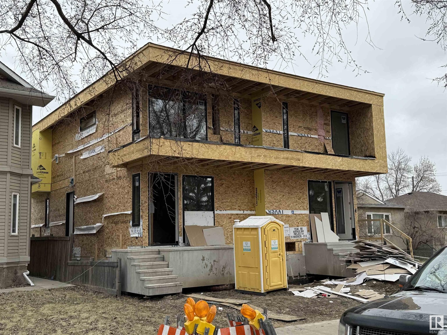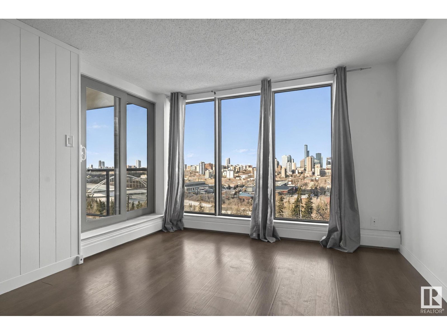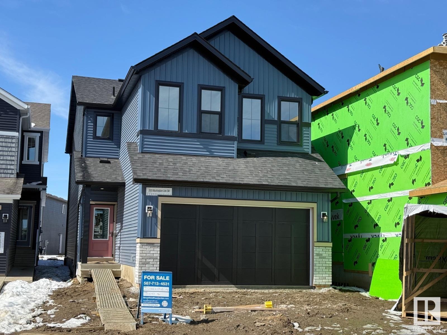1929 209a St Nw
Edmonton, Alberta
Nestled in the picturesque Riverview area of West Edmonton, Verge at Stillwater is a community that seamlessly blends natural features like wetlands, parks, and trails with convenient amenities such as schools, recreation facilities, and shopping. This single-family home, The Otis-24' is built with your growing family in mind. It features 3 bedrooms, 2.5 bathrooms and an expansive walk-in closet in the primary bedroom. Enjoy extra living space on the main floor with the laundry room on the second floor. The 9' ceilings on the main floor, (w/ an 18' open to below concept in the living room), and quartz countertops throughout blends style and functionality for your family to build endless memories. **PLEASE NOTE** PICTURES ARE OF SIMILAR HOME; ACTUAL HOME, PLANS, FIXTURES, AND FINISHES MAY VARY AND ARE SUBJECT TO AVAILABILITY/CHANGES WITHOUT NOTICE. (id:58356)
7719 132a Av Nw
Edmonton, Alberta
Introducing a remarkable 4-plex featuring 8 well-appointed units, offering a total of 20 bedrooms and 16 bathrooms. This property presents an exceptional investment opportunity with the potential to generate over $172,800 in annual income. The design accommodates a separate entrance for the legal basement suites, enhancing privacy and rental flexibility. The open-concept design is complemented by beautiful finishings, creating a modern and inviting atmosphere. Located in a desirable neighborhood, roughly 15 mins from core downtown, near public transportation, 2 schools, parks, shopping centres and a mall near by (id:58356)
#1007 12121 Jasper Av Nw
Edmonton, Alberta
STUNNING 10TH FLOOR CORNER CONDO | PANORAMIC RIVER VALLEY VIEWS! Experience luxury urban living with breathtaking river valley vistas from this pristine high-rise corner unit. Prime downtown location places you steps from trendy restaurants, Brewery District shopping, cultural galleries, University of Alberta campus, and scenic river valley trails for outdoor enthusiasts! This bright, open-concept residence features expansive balcony showcasing magnificent south/west views—perfect for morning coffee or evening sunsets. Modern kitchen with sleek white cabinetry seamlessly connects to elegant dining space and flows into spacious living area designed for relaxation while enjoying premium cityscape panoramas. Generously-sized primary bedroom retreat offers ample space for king-size furniture, while updated 4-piece bathroom completes this turnkey property. Recently renovated building amenities include modern fitness room and stylish reimagined lobby entrance. Condo fee includes all utilities! (id:58356)
4907 114b St Nw
Edmonton, Alberta
Awesome family home in the desirable community of Malmo! This unique 2-storey is located on a very quiet street, sits upon a beautiful 6000 sqft lot, offers over 2400 sqft of living space, 4 total bedrooms, and has been tastefully updated! The main floor features a spacious floor plan, great kitchen w/s.s. appliances, breakfast nook, formal living/dining areas w/hardwood floors and lavish fireplace. Gorgeous family area w/vaulted ceiling, extensive wood features, and additional fireplace. Upstairs you will find the four good sized bedrooms and full bath. The fully finished lower level offers a great rec area and plenty of storage space. Outside you will enjoy the very private yard, huge deck, and mature landscaping. Other features of the home include: new furnace/HWT, newer roof, some new windows, renovated bathrooms, flooring, paint, fixtures, and more! Located steps to great schools, public transit, Southgate mall, and minutes to the University of Alberta. Great opportunity in a great area! (id:58356)
5453 Kootook Rd Sw
Edmonton, Alberta
This stunning 2336 Sq Ft custom built home offers exceptional design and modern upgrades in the trendy community of Arbours of Keswick. With 4 spacious bedrooms, 4 full bathrooms, living room with open to above, bonus room, main + spice kitchen, a dedicated prayer room and separate entrance to the basement. Upgraded kitchen featuring quartz countertops, waterfall island, custom cabinetry, pot & pan drawers, and built-in appliances. Home features 9 ft ceilings throughout the basement, main floor, and second floor; custom master shower, soft-close cabinetry; upgraded railing, lighting fixtures & hardware. High-efficiency furnace, upgraded roof & insulation, and custom ceiling designs add both comfort and style. Other features include Upstairs laundry room, walk-in closets with MDF shelving & organizers; gas lines to the deck, kitchen, and garage; upgraded elevation with stone, premium vinyl siding, and front concrete steps. Walking distance to a pond, trails, school, and park. Move in ready! (id:58356)
12939 12941 102 St Nw
Edmonton, Alberta
INVESTOR ALERT! This recently updated, fully tenanted up & down duplex in Lauderdale offers the ideal blend of CASH FLOW and future potential. Each self-contained legal suite features 3 bedrooms and 1 bathroom, separate in-suite laundry, separate civic addresses, and separate power meters. The basement unit has its own front entry as well! There is an additional common rear entry. Outside, you'll find a FULLY FENCED yard with an oversized DOUBLE DETACHED GARAGE, parking pad, and gated yard access for RV storage—a rare and valuable feature. The roof shingles were replaced in 2014. Zoned RS on a 50x148 lot, this property offers excellent redevelopment potential, with the ability to build up to 8 units under current zoning. Quick access to public transit, schools, 97th Street and Highway 16. Whether you're looking to add a solid rental to your portfolio or explore future development options, this property checks all the boxes. Don’t miss out on this TURN-KEY investment opportunity in a rapidly growing area! (id:58356)
5803 Kootook Li Sw
Edmonton, Alberta
Welcome to this stunning home located in beautiful community of Arbours of Keswick, Edmonton! Home features 3 bedrooms upstairs, 3 full bathrooms, den, living room with impressive open-to-above ceiling & large windows, filling the space with natural light. Kitchen features quartz countertops, custom cabinetry with pot and pan drawers, pantry, built-in appliances, and a gorgeous waterfall island. The home also includes ceiling designs, make desk unit, custom master shower, free standing tub, soft-close cabinetry, fireplace in living & bonus room, and modern railing. Enjoy the convenience of a side entrance to basement, 9-foot ceiling throughout main, second floor, and basement, as well as an upstairs laundry room, MDF shelving & organizers. Additional upgrades include lighting fixtures, hardware, and a modern exterior with stone, premium vinyl siding, and front concrete steps. The home is equipped with gas lines to the deck, kitchen, and garage. Walking distance to a pond, trails and park. (id:58356)
#1104 10152 104 St Nw
Edmonton, Alberta
Envision the endless possibilities that await! Located in one of the most exquisite areas of the city, Icon 2 presents an exceptional opportunity to seamlessly integrate work, living, and social life into a single, extraordinary space. Step into this remarkable, fully renovated two-bedroom condo with southern exposure and revel in over 850 square feet of thoughtfully designed living space. This impeccable residence boasts numerous enhancements, including an in-suite laundry, a custom sliding barn-door concealing a built-in TV, showcasing the art of maximizing living areas. Modern accents adorn every corner, from the striking vinyl floor to the sleek kitchen complemented by a captivating feature wall adorned with stylish wallpaper. The master bedroom showcases a generously sized walk-in closet and a luxurious four-piece bathroom. Complete with a south-facing balcony boasting unparalleled city views, this unit stands as an epitome of sophistication and is unequivocally one of the finest in its class. (id:58356)
#66 230 Edgemont Rd Nw
Edmonton, Alberta
This beautiful townhouse in Edgemont offers a spacious and functional layout with modern finishes and plenty of natural light. Featuring two master bedrooms, each with its own walk-in closet and ensuite bathroom, this home is perfect for those looking for comfort and privacy. In addition, a flexible den space, currently set up as a third bedroom, can also be used as a home office or guest room. The townhouse has an open and bright living area with large windows that bring in an abundance of natural light. A cozy lounge space adds an extra touch of comfort, making it perfect for relaxation or entertaining guests. Step outside onto the private balcony, where you can enjoy scenic views of the lush greenery surrounding the home. For added convenience, the home includes a double-car garage, providing secure and ample parking. Its prime location means you’re just minutes away from shopping, dining, public transit, parks, and walking trails, making it ideal for families and professionals a like. (id:58356)
29 Ridgeway Dr Nw
Edmonton, Alberta
1052 sq ft spacious fully renovated 2 bedroom Mobile home for sale in Maple ridge park. Exterior comes with 1 covered and 1 uncovered deck, 3 sheds (1 of them with new siding and metal roof), nice size yard fully fenced with newer chain link fencing and landscaped. 2 parking spots with front drive access plus plenty of street parking in front. The furnace is approx 16 years, Hot water tank is newer. In 2021, the roof was replaced, new siding was installed and triple pane windows were done. In 2025, the following were done - Heat trace, panel servicing by a certified master electrician, Interior fully renovated with new kitchen, drywall, all new PEX plumbing, flooring, countertops, cabinets, bathroom shower and soaker tub, paint, stainless steel appliances, lighting fixtures, doors, sinks and faucets. Property Tax for 2024 was only $417 per year. Some of the pictures are virtually staged. (id:58356)
28 Gambel Lo
Spruce Grove, Alberta
This stunning Walkout home is located in an amenity-rich community, within walking distance to Spruce grove's new Civic Center and with quick access to Highway 16. Featuring a 9' main floor, a vaulted ceiling and a 2 Storey electric fireplace in open to above the great room. The bright L-shaped kitchen boasts quartz counters and a large island. The second floor includes 3 bedrooms, a central bonus room, and a bridge overlooking the great room. The private primary bedroom offers a 4 piece ensuite with double sinks, a skirted tub and a stand-up shower. Upgraded with 9' basement ceiling, extra windows and a 3 pc rough-in for a future bathroom. The home features metal spindle railings, white melamine shelving, durable luxury vinyl plank flooring and a Smart Home System. Enjoy natural light throughout and a 10x10 deck with views of a serene pond, with no neighbors behind! (id:58356)
556 35 St Sw
Edmonton, Alberta
Welcome home to your 1600 sqft house in the desirable neighborhood of Charlesworth. With 3 bedrooms and 2.5 bathrooms, this home is perfect for your family! The entrance offers a closet and a space for you and your guests to put your coats and shoes. It then opens into the dining area with lots of bright windows. Across is the kitchen that has beautiful, stainless steel appliances. Throughout the main living area is gorgeous luxury vinyl plank flooring. Guests also have access to a convenient ½ bath on the main floor! Cozy carpet leads you upstairs where the 3 bedrooms are. Each room has lots of large windows where lots of natural sunlight beams through! The primary bedroom has its own en-suite (no worry about sharing with the kids or guests!) with DOUBLE SINKS, lots of drawers & storage, standalone shower, and a relaxing tub! The primary bedroom walk through closet offers lots of room for your clothes and storage! Down the hallway are 2 good-sized bedrooms with their own full, main bathroom. (id:58356)
#401 4415 48 St
Leduc, Alberta
TOP FLOOR CORNER UNIT? Discover this exceptional home featuring an open floor plan that offers abundant space and natural light. The living room boasts massive windows and a cozy corner fireplace, creating a warm and inviting atmosphere. Step out onto the large balcony, which provides privacy—ideal for gatherings and relaxation.The kitchen is bright and cheery with dark maple cabinets and ample storage space. The ceramic tile floors and backsplash add a touch of elegance and durability. The master bedroom is incredibly spacious, with a walk-in closet leading to a private ensuite. The second bedroom is also generously sized and conveniently located next to the roomy four-piece washroom. Enjoy the convenience of an in-suite laundry room with stacked washer and dryer, plus additional storage space. The unit also includes a heated underground parking stall, ensuring your vehicle is safe and comfortable year-round. On the main floor there is also a FITNESS ROOM and a family gathering room for you to enjoy! (id:58356)
#116-117 260 Riverbank Ld
St. Albert, Alberta
Welcome to Riverbank Landing! Opportunity to lease main floor commercial/retail units in St. Albert's most exciting mixed use development on the banks of Sturgeon River. Two units ranging from 967 sq.ft. up to a total of 2,104 sq.ft. contiguous available (including CORNER UNIT). Located in Building 2, a 14-storey residential condominium building. Development will offer high walkability and foot traffic. Oversized sidewalk with covered overhang throughout to accommodate shop spillover and patios. High ceilings (20') with mezzanine permitted. Occupancy currently estimated for Q4 2025. Property is currently under development - not currently titled. Artist renderings are shown for illustrative purposes and may not be exact. (id:58356)
6024 Cameron Cl
Sherwood Park, Alberta
SIMPLY GORGEOUS ! Built by Salvi and located in one of Sherwood Park's best communities in a cul-de-sac. Very bright and cheery home with over 2400 square feet of total living space! Large entry way, 3 bedrooms and 3 bathrooms. Featuring a STUNNING KICTHEN with Granite counter tops, huge island, stainless steel appliances (including a new fridge), pantry and generous dining area. Open living room, hardwood floors, vaulted ceilings and attractive stone-facing gas fireplace. Formal dining room area (which could be used as an office or flex space). The Primary Bedroom offers a BEAUTIFUL 4 piece ensuite with soaker tub and shower plus a walk-in closet. Spacious family room in the basement, bedroom, 4 piece bathroom, laundry and storage space. You'll LOVE the SOUTH FACING BACKYARD! Lovely deck as well! Double attached garage and great curb appeal. Amazing location close to parks, biking trails, schools, and shopping. Immaculate home and shows like new! Visit REALTOR® website for more information. (id:58356)
#908 9730 106 St Nw
Edmonton, Alberta
Steps to the Parliament Buildings, River Valley, LRT, and all that Down Town Edmonton has to offer this beautifully renovated one bedroom condo is perfect! Walkable to Grant MacEwan and U of A campuses! Newly renovated kitchen boasts a sit up island, new stainless steel appliances and hardwood floors throughout into the open concept living area! Patio door onto a Juliet balcony! In-Suite Laundry with New Washer/Dryer are tucked into the hallway to the 4 piece bath! This unit has a unique layout with primary bedroom having two doors, one to access living/kitchen area and one directly into the large 4 piece bath! This unit has great storage! The Residence is a concrete building, provides 24 hr surveillance, on-site resident manager. (id:58356)
#100 10155 114 St Nw
Edmonton, Alberta
This offering consists of 4,905 square feet of fully built out professional office space on the second floor of B&H Tower. Encompassing the entire floor, it features a reception area, multiple private offices, a meeting room, a boardroom, a large bullpen, two washrooms and a kitchenette. Also included are four assigned parking stalls – two above ground and two underground. B&H Tower is an established building with two modernized elevators, and an updated front lobby with secure access for employees and customers. Situated in the Oliver neighbourhood, the property benefits from being located on 114 Street near Jasper Avenue, with close proximity to the downtown core. B&H Tower has walkable access to dining, cafes, and shops, is well-connected by public transit, and close to MacEwan University, Rogers Place and the River Valley. (id:58356)
#202 12408 108 Av Nw
Edmonton, Alberta
Welcome to the Grand on 124 St! Rare opportunity to lease space within this unique new development blending contemporary features with historic charm. 804 sq.ft. second floor office unit built out with four private offices, reception area, and storage room. Note: No building gross up factor, unit size listed is actual square footage. Building features elevator, signage opportunity, modern common areas and much more! (id:58356)
12311 104 St Nw
Edmonton, Alberta
Get Inspired in Westwood! ATTENTION INVESTORS - Fantastic redevelopment opportunity in desirable WESTWOOD ON A BEAUTIFUL TREED LOT. 44x149.93 Lot. Great holding property with 4 beds and 2 full baths. Side entry and opportunity for an In-Law Suite in the basement! Double Garage in the back and a large yard. Fantastic building opportunity. Lots of infills, Side By Side Duplexes and 4 Plexes in the area! With ease of access to Yellowhead, Nait, Kingsway and Downtown. Take advantage of the MLI select programs! (id:58356)
3927 160 Av Nw
Edmonton, Alberta
Bright and spacious 3-bedroom, 2.5-bath home for rent in the heart of Brintnell, located on a quiet cul-de-sac. Enjoy a sun-filled living room with large windows and a cozy gas fireplace. The open-concept kitchen offers a large island, walk-in pantry, ample counter space, and a dining area perfect for everyday meals. Upstairs features 3 well-sized bedrooms, including a primary suite with private ensuite, plus convenient upper-floor laundry. The unfinished basement includes large windows and roughed-in plumbing ideal for storage, a gym, or hobby space. Outside, enjoy a low-maintenance yard with parking included and space to build a garage if needed. Small, trained pets welcome! Located minutes from parks, shopping, transit, and major roadways. Perfect for families or professionals seeking comfort, space, and a great location. (id:58356)
12020 167b Nw
Edmonton, Alberta
This two-story half duplex features an open-concept main floor with granite countertops, hardwood floors, corner gas fireplace, a convenient 2-piece bathroom and direct access to the single attached garage. and access to a fenced backyard with BBQ gas line. Upstairs offers a spacious primary suite with walk-in closet and ensuite, 2 more bedrooms, a full 4-piece bathroom, and upper-level laundry. Located near schools, parks, transit, and shopping—everything you need is close by! (id:58356)
2136 Crossbill Ln Nw
Edmonton, Alberta
Discover Your Dream Home in Kinglet Gardens. Nestled in a serene community connected to nature and trails, this exquisite 3-bedroom, 2.5-bathroom duplex offers the perfect blend of style and functionality. Step into the open-concept main floor with soaring 9’ ceilings and half bath. The upgraded kitchen boasts quartz countertops, sleek cabinets, a pantry, and a waterline to the fridge for added convenience. Upstairs, you’ll find a versatile flex area, a spacious laundry room, a full 4-piece bathroom, and 3 generously sized bedrooms. The master suite is a private retreat, complete with a walk-in closet and ensuite with double sinks! Additional features include a separate side entrance, legal suite rough ins, FULL LANDSCAPING, double attached garage, unfinished basement with painted floors, 3K appliance allowance, triple-pane windows, and a high-efficiency furnace. Buy with confidence—built by Rohit. CONSTRUCTON TO START LATE APRIL. Photos may differ. No shower wands. Appliances NOT included. (id:58356)
#108 9223 228 St Nw Nw
Edmonton, Alberta
Discover exceptional value and modern living in West Secord. This immaculate 754 sqft 'Koselig' urban flat offers sophisticated Scandinavian design with desirable Nordic farmhouse touches. Inside, enjoy premium finishes including sleek quartz countertops, durable vinyl plank flooring, and a full suite of stainless steel appliances. Your year-round comfort is ensured with energy-efficient construction and included Air Conditioning. Benefit from truly maintenance-free living – all exterior upkeep is handled professionally, freeing up your time. This prime location provides not only ample visitor parking and proximity to excellent West Edmonton amenities, shopping, parks, and transit, but also boasts outstanding commuter access via the nearby Anthony Henday and Whitemud Drive. Offering bright, single-level living, this desirable residence is meticulously prepared and ready for immediate occupancy. Don't miss this opportunity (id:58356)
#104 9227 228 St Nw Nw
Edmonton, Alberta
Discover exceptional value and modern living in West Secord. This immaculate 754 sqft 'Koselig' urban flat offers sophisticated Scandinavian design with desirable Nordic farmhouse touches. Inside, enjoy premium finishes including sleek quartz countertops, durable vinyl plank flooring, and a full suite of stainless steel appliances. Your year-round comfort is ensured with energy-efficient construction and included Air Conditioning. Benefit from truly maintenance-free living – all exterior upkeep is handled professionally, freeing up your time. This prime location provides not only ample visitor parking and proximity to excellent West Edmonton amenities, shopping, parks, and transit, but also boasts outstanding commuter access via the nearby Anthony Henday and Whitemud Drive. Offering bright, single-level living, this desirable residence is meticulously prepared and ready for immediate occupancy. Don't miss this opportunity (id:58356)
#310 10142 111 St Nw
Edmonton, Alberta
Sweet home with 2 Bedroom 2 Bathroom Condo in the heart of Edmonton, Meridian Plaza! Centrally located downtown and within walking distance to countless amenities! The home boasts an open-concept kitchen with stainless steel appliances, a pantry with storage, a living space with a gas fireplace and a West-facing balcony. The condo features an engineered hardwood, in-suite laundry room with a washer and dryer. Master has a gorgeous 4 piece bath ensuite, walk-in closet and second spacious bedroom with good size closet. It also comes with 2 UNDERGROUND PARKING STALLS and STORAGE. The building is professionally managed and well maintained, and offers a range of amenities, including a fitness center, an event center with a kitchen, an open atrium, an owner's lounge, a guest suite, underground visitor parking, a bike storage room, and an on-site manager. This condo has UNBELIEVABLE value! It is a must-see. (id:58356)
#151 1818 Rutherford Rd Sw
Edmonton, Alberta
Beautiful 1 bedroom, 1 bath Previous Showhome Apartment in Rutherfurd. This apartment has modern open concept kitchen, dining and living area. The spacious kitchen features sleek white cabinetry, quartz countertops, and stainless steel appliances. The primary bedroom is generously sized with a large walk-in closet. In-suite laundry and storage add to the convenience. This unit is a previous show home and sellers bought it with furniture and willing to sell it fully furnish if buyer wants. The building offers fantastic amenities, including a car wash in the underground parking area. Located within walking distance to shopping, restaurants, and more. This condo community is located on 4 laned James Mowatt Trail and bus stop outside of the building- transit time to Century park is 7 minutes; Future city proposed LTR station will also be right at doorstep. Best place to live and for the future investments. (id:58356)
3520 Claxton Cr Sw
Edmonton, Alberta
Introducing the Evolve model by Bedrock Homes, a stunning 5-bedroom, 3.5-bath home with a 2-bedroom basement legal suite. The main floor boasts an open concept design, perfect for entertaining, featuring a spacious kitchen with a central island, leading to a cozy living area and a back deck for outdoor enjoyment. The highlight of the home is the open-to-above staircase, adding grandeur to the space. Upstairs, the bonus room with vaulted ceilings creates a bright retreat, while the master bedroom offers a luxurious 5-piece ensuite with double vanity and soaking tub. Two additional bedrooms, a full bath, and a convenient laundry room complete the upper level. The basement legal suite has its own side entrance, offering two bedrooms, a full kitchen with appliances, and separate laundry With a double attached garage, this home provides style, space, and functionality for modern living. Located just 200M from the 10 acre creekwood park. Photos representative. (id:58356)
#828 200 Bellerose Dr
St. Albert, Alberta
In the heart of St. Albert’s stunning river valley, this 779 sq.ft. condo in Botanica offers the upscale lifestyle you deserve! The gourmet kitchen shines with quartz countertops, subway tile, white cabinetry, stainless steel appliances & an island with eating bar — perfect for entertaining. Enjoy vinyl plank flooring throughout the open-concept living space, complete with a cozy fireplace & access to a huge covered balcony for breathtaking sunsets. The spacious bedroom features a large closet, and the stylish 3-piece bath includes a walk-in shower. Bonus: in-suite laundry, extra storage, and two heated underground parking stalls — one with a convenient storage cage, both close to the elevator! Botanica’s luxury amenities include a rooftop patio, gym, social rooms & more — all steps from the Shops at Boudreau and scenic river valley trails. A true gem in a prime location! (id:58356)
2713 Hanna Co Nw
Edmonton, Alberta
Welcome to Hanna Court! This beautiful Jayman-built home sits on a quiet cul-de-sac in the family-friendly Haddow Park community. Offering nearly 2,500 sq ft of living space, this 5-bedroom, 3.5-bath home features an open floor plan, maple kitchen cabinetry, stainless steel appliances, a 2-tiered island, walk-in pantry, and a cozy fireplace in the Great Room. Upstairs includes 4 bedrooms, a spacious primary suite with walk-in closet and ensuite, and upper-floor laundry. The fully finished basement adds a 5th bedroom, rec area, and space to unwind. Enjoy the oversized pie-shaped yard with a multi-level 12x16 deck, landscaping, and shed—perfect for entertaining. Bonus: oversized 22x22.5 garage and Quantum energy upgrades. Steps from parks, trails, transit, and minutes to Anthony Henday, shopping, and a rec centre. This home is a must-see! (id:58356)
#3511 10360 102 St Nw
Edmonton, Alberta
*West Facing Unit* Welcome to the LEGENDS Private Residences—an exceptional opportunity to own a 35th-floor, west-facing 1 Bed + spacious Den unit. Enjoy breathtaking views of Rogers Place, the vibrant plaza, and the priceless view of our stunning city sunsets. Located in the heart of the ICE District, you'll experience seamless indoor access to Rogers Place for the Oilers games, concerts, the financial core, a newly opened grocery store, public transit, and more. Benefit from world-class amenities shared with the JW Marriott, including a luxurious spa with an indoor pool, steam, and whirlpool, along with ARCHETYPE Fitness and exceptional dining options, including room service and valet. Residents also enjoy 24/7 concierge service, security, a private lounge with a conference room and billiards, plus access to a rooftop patio where you can get together with friends & enjoy a BBQ in the summer. Experience luxury living at LEGENDS, Edmonton's premier tower! (id:58356)
12315 128 Av Nw
Edmonton, Alberta
Second Kitchen ,Double Detached Garage . Excellent property with long term tenant . Two Bedrooms , Four piece bathroom up & two Bedrooms , Four piece bathroom down .Separate Entrance . Double Detached Garage . Long Term Tenant would like to stay . (id:58356)
#318 13835 155 Av Nw
Edmonton, Alberta
2 bedroom, 2 bathroom 920 sq. ft. condo in the community of Carlton. This large condo features a balcony, large primary bedroom with walk through closet and ensuite. Two underground parking stalls and insuite laundry. Great location close to all amenities. (id:58356)
2528 78 St Nw
Edmonton, Alberta
This half duplex duplex has been nicely maintained!! There is a side entrance and a door at the top which leads to the main floor with a huge living room/dining room, a bright kitchen with 3 white appliances, a big front entry, 3 beds and the primary has a 2 piece ensuite and one of the two closets has laundry hook up and a good size main bath with a new tub and tile to the ceiling plus a oversized vanity. The renovated basement features a huge bed room, another full 4 piece bath, family room, a very nice bar with a full fridge and lots of cabinetry and all it is missing is a stove plus the large utility room/ laundry room. The exterior has brick and metal siding, a sizable fenced and west facing back yard with parking for 3 to 4 vehicles. The location is in the Centre of Millwood's, walking distance to the Rec Centre, schools and shopping. (id:58356)
#104 11446 40 Av Nw
Edmonton, Alberta
Welcome to Nova Place located in Royal Gardens - steps away from all amenities, including grocery stores, cafe's, restaurants & shopping. This 2 bedroom, 2 bath condo is the perfect place to make a home. A spacious entry invites you in to find a space filled with natural light & 10' ceilings. The eat in kitchen offers plenty of cabinets & over looks the living room with access to the 8x10 balcony. Large primary suite with walk through closet & 4pc ensuite. Second bedrooms is also generous in size, 4pc bath & plenty of storage Complement the functional, yet spacious layout. Easy access to Transit, LRT, Whitemud, 111 St & Southgate Mall - don't miss out on this Pet friendly complex. Condo fees include HEAT & WATER. (id:58356)
#801 12141 Jasper Av Nw
Edmonton, Alberta
Immaculate condition renovated 8th floor condo. City Views overlooking the River & River Valley with West - South facing Panoramic views. Kitchen has shaker style cabinets with soft close doors & drawers, newer white appliances. Dining area with access onto a 14 plus foot balcony. Primary bedroom with large closet mirrored doors & large window with plenty of sunlight. Large living room with nook area for desk & slots of room for furniture. The 4 piece bathroom has an acrylic tub & shower with tile surround, newer vanity & elongated toilet. Massive storage room with pantry shelving & 7 foot long closet for extra storage space. Hardwood & slate floors, designer roller blinds, updated door trim & lighting fixtures. Well managed community living, onsite manager Monday to Friday. Reasonable condo fees that include all utilities, free laundry, equipment workout room, swirl pool, steam sauna. Heated underground titled parking, plenty of visitor parking. Shopping, transportation, Victoria Promenade steps away. (id:58356)
3705 131a Av Nw
Edmonton, Alberta
Discover your dream home in the serene, family-friendly Northridge pocket of Belmont, Edmonton. This stunning 4-level split boasts over 2,200 sq ft of updated living space on a relatively private corner lot. The main level welcomes you with vaulted ceilings, hardwood floors, and a spacious living room. French doors lead from the dining area to a large deck and low-maintenance backyard, great for barbecues. The gourmet kitchen shines with lots of natural light, stainless steel appliances, and pantry. Upstairs, the primary suite offers a 3 piece ensuite, and 2 versatile bedrooms share an full bathroom. The windows, shingles and hardwood flooring all done about 11 years ago. Additional features include ceiling fans throughout, smart locks, huge backyard storage shed, and attached double garage. The lower level has a family room with natural gas fireplace, another bedroom, and a full bath. The basement level has a finished rec room / flex space with new carpet. The front yard is immaculate with a maple tree (id:58356)
11242 95a St Nw
Edmonton, Alberta
Happy to offer this amazing 1 1/2 story located on a quiet street surrounded by pride of home ownership. Offering recent upgrades to windows, stucco, shingles, wiring, plumbing, furnace, H2O tank, flooring, kitchen cabinets, bathrooms and double garage built in 2018. Located only steps from schools, parks, lots of shopping and major transit routes. In todays Edmonton housing market, this offers unbeatable value. (id:58356)
8205 Kiriak Lo Sw
Edmonton, Alberta
A welcoming home designed with function in mind, close to parks and ponds in Keswick community. Attached double car garage, future mortgage helper with the ready side door entry & legal suite rough-ins for a legal suite. Welcoming you into the spacious foyer with a built-in bench, the main floor presents a cozy living area with finishes that feel warm and inviting. Kitchen features warm cabinets, 3cm quartz countertops, water line to fridge and a large walk in pantry! Continue upstairs to a bonus room, laundry room, 4pc bath, two spacious bedrooms plus a gorgeous master retreat with vaulted ceilings, two walk in closets and, a 5-piece ensuite featuring walk in shower, soaker tub and double sinks. This home is under construction with a tentative completion end of Aug - early September. Photos of previous build, interior colors are represented. $3,000 Appliance Allowance included. HOA TBD (id:58356)
16735 34 Av Sw
Edmonton, Alberta
Single-family corner lot home in desirable community of Saxony, steps from parks & ponds! Featuring a double attached garage, SEPARATE SIDE ENTRANCE, basement rough-ins all included. Enter to a spacious foyer and 9’ ceilings on the main floor, the versatile den, pocket office, modern kitchen with 3cm quartz countertops, chimney hood-fan, 42 serene wood toned cabinets, water line to fridge & $3,000 appliance credit add personalization and convenience. Upstairs, a central bonus room, main bath, and laundry ensure functional living. Three bedrooms include a luxurious primary retreat with a walk-in closet and spa-like 5-piece ensuite includes a WALK-IN SHOWER, soaker tub and double sinks. A home full of charm, ready for new memories! Under construction - tentative completion end of July. Photos of previous build interior colours/finishes are represented. (id:58356)
3331 169 St Sw
Edmonton, Alberta
Stunning single-family home in the vibrant community of Saxony Glen, just minutes from scenic parks and ponds! This beautifully designed home offers modern elegance and thoughtful details throughout. Double attached garage and SEPARATE SIDE ENTRANCE with basement rough-ins. Step into a bright and spacious foyer with soaring 9’ ceilings on the main floor. A versatile den and pocket office add flexibility, while the modern kitchen boasts 3cm quartz countertops, a chimney hood fan, 42 light wood-toned cabinets, a water line to the fridge, and a $3,000 appliance credit to put towards your dream appliances. Upstairs, a central bonus room, main bath, and laundry ensure functional living. The luxurious primary suite offers a walk-in closet and a spa-inspired 5-piece ensuite with a WALK-IN SHOWER, soaker tub, and double sinks. Full of warmth, charm, and designer finishes—this home is waiting for you! Under construction, tentative completion August. Photos of a previous build interior colors are represented. (id:58356)
2608 65 St Sw
Edmonton, Alberta
Experience luxury and tranquility in this stunning home featuring a double attached garage and side entrance in the up and coming community of Mattson. Step into a welcoming foyer leading to a mudroom, 2pc bath, and connects to mudroom. The open-concept main floor is designed for effortless living, with a serene kitchen showcasing 3M quartz countertops, full tiled backsplash, gas line to stove, water line to fridge and a walk-through pantry for ultimate convenience. Upstairs, unwind in the spacious central bonus room, perfect to connect as a family. The owner’s suite is complete with a walk-in closet and a 5pc ensuite with double sinks. Two additional bedrooms, a 4pc bath, dedicated office and a laundry room made with the whole family in mind. Basement rough-ins ready for future development, this home is built for growth. $3,000 appliance allowance and rough grading included. Don’t miss this incredible opportunity. Under construction, tentative completion July. Photos of previous build. (id:58356)
11928 68 St Nw
Edmonton, Alberta
Please note* property is sold “as is where is at time of possession”. No warranties or representations (id:58356)
7540 80 Av Nw
Edmonton, Alberta
*UNDER CONSTRUCTION IN THE HEART OF KING EDWARD PARK - SUMMER/FALL 2025 POSSESSION* This is your chance to acquire a money making half duplex with a 1 bed legal basement suite! Built by Platinum Living Homes, Edmonton's premier infill builder with a proven track record of providing quality homes at a fair price. Each unit features 9' ceiling height on all levels, hardwood on main levels, custom tiled showers and over sized windows. Basements feature 1 bed set up and are likely the best legal suites on the market - demanding higher than average rent. Double detached garages in the back afford the opportunity for a suite above for an additional cost. Photos from a previous listing with the same floor plan.. Great location with even further upside as Edmonton's infill communities continue to grow! Short walk to great restaurants, shopping and more. CURRENTLY BOTH SIDES OF THE DUPLEX ARE AVAILABLE. Photos are of the same plan previously built. (id:58356)
#108 11449 Ellerslie Rd Sw
Edmonton, Alberta
Welcome to Rutherford Village! With over 700 sq ft. This beautifully maintained, southwest-facing 1-bedroom, 1-bathroom condo features underground parking and a storage unit. The eat-in kitchen has stainless steel and black appliances, laminate countertops, and ample cabinet space. Both the spacious bedroom and living area have been freshly repainted. The unit boasts laminate flooring, in-suite laundry, a dedicated dining area, and a private patio that backs onto green space. The location is ideal, close to schools, walking paths, parks, and shops. Additionally, it is only a 15-minute drive to Edmonton Airport. (id:58356)
#609 10149 Saskatchewan Dr Nw
Edmonton, Alberta
Where else do you get a view like this!? Check out this DOUBLE MASTER SUITE condo unit with an amazing downtown cityscape view! Take advantage of this prime location and vibrant skyline across the river. The condo features two master suites, each designed with privacy and comfort in mind. Both suites include generous closet space, and en-suite bathrooms with modern finishes. The kitchen is spacious with stainless steel appliances, and has plenty of storage space. The unit comes with 2 PARKING STALLS. Located right on Saskatchewan Drive, you'll have easy access to endless restaurants, shopping, and entertainment. Perfect for students attending Macewan or UofA, the building amenities include a gym and a racquetball court. (id:58356)
#318 11217 103 Av Nw
Edmonton, Alberta
*Please note* property is sold “as is where is at time of possession”. No warranties or representations (id:58356)
730 Payipwat Cm Sw
Edmonton, Alberta
Visit the Listing Brokerage (and/or listing REALTOR®) website to obtain additional information. This beautifully designed BROOKFIELD home on a corner-lot combines elegance, functionality, and future-ready features. With extra windows in the living room and stairwell, 10’ ceilings, and a 50” electric fireplace, the main floor feels open and full of natural light. The designer kitchen includes a chimney hood fan, stainless steel appliances, and quartz countertops throughout, while a stunning estate-style curved staircase with spindle railing adds architectural charm. Upstairs, the spacious primary suite features a dual sink vanity, enclosed water closet, and upgraded shower with seat. The home is built for future flexibility with 8/9 ft basement ceilings, two basement windows, and an enclosed side entrance for future development. Complete with front landscaping, a 20x20 parking pad. PLEASE NOTE: Photos, Video and Virtual Tour are of a similar model and not fully representative of this home. (id:58356)
2020 Muckleplum Li Sw
Edmonton, Alberta
Visit the Listing Brokerage (and/or listing REALTOR®) website to obtain additional information. Introducing The Robson, built by Brookfield - A BRAND-NEW single family home offering 2,093 sq ft of elegant and functional living in the sought after SE community of The Orchards. The GOURMET KITCHEN comes with a built-in oven & microwave, gas cooktop, chimney hood fan, cabinet risers to the ceiling, and a modern backsplash. The main floor also has a large dining area and living room with an electric fireplace. A CURVED STAIRCASE with spindle railings leads you to the second floor, where there is a central bonus room, large laundry room, 2 additional bedrooms with their own walk-in closets, and a primary bedroom. The SPA INSPIRED 5 PIECE ENSUITE comes with a shower, tub, and dual vanities. The double-attached garage features an additional storage bay, providing space for another vehicle or extra storage. The home showcases designer selected interior finishes which include 3cm quartz throughout. (id:58356)

