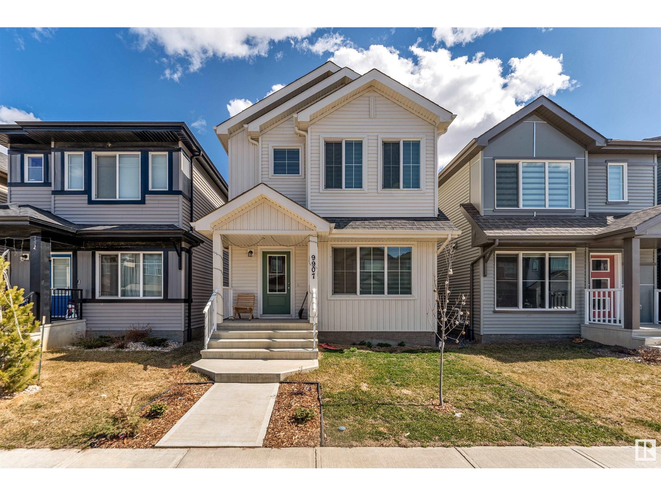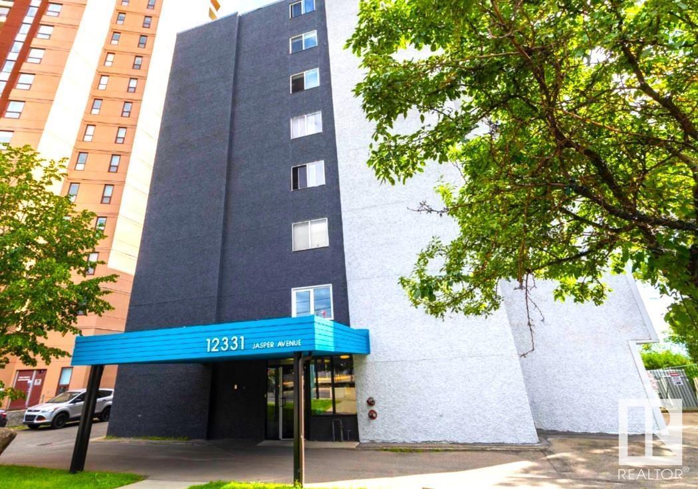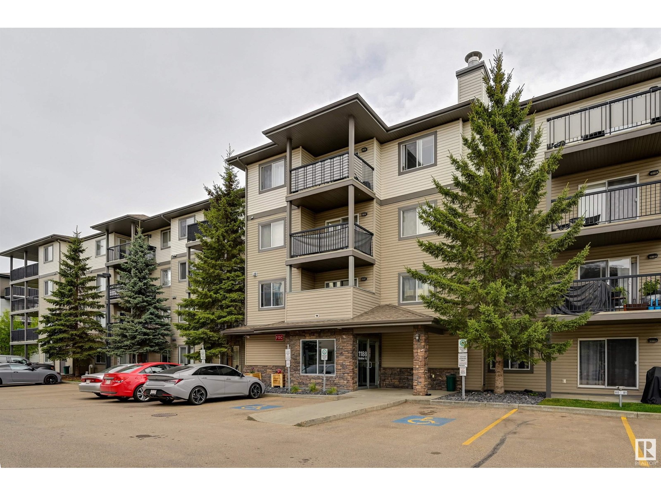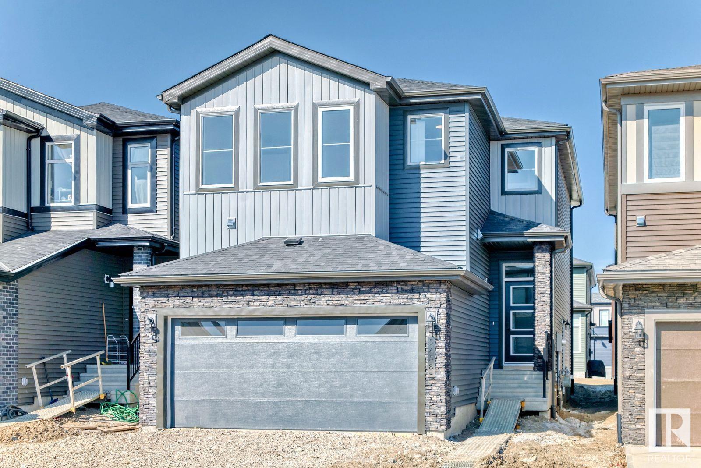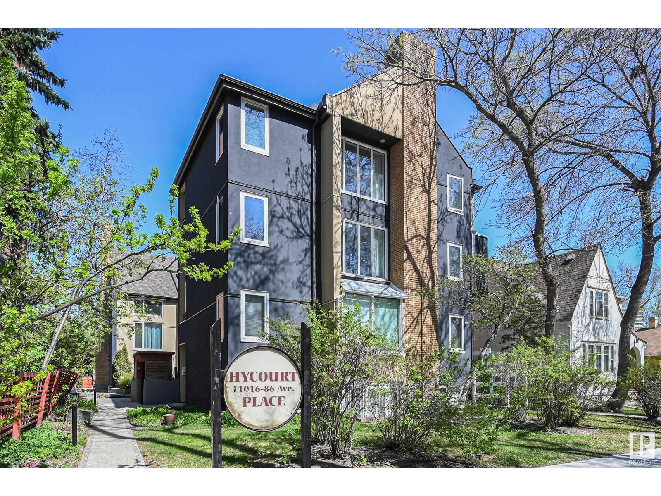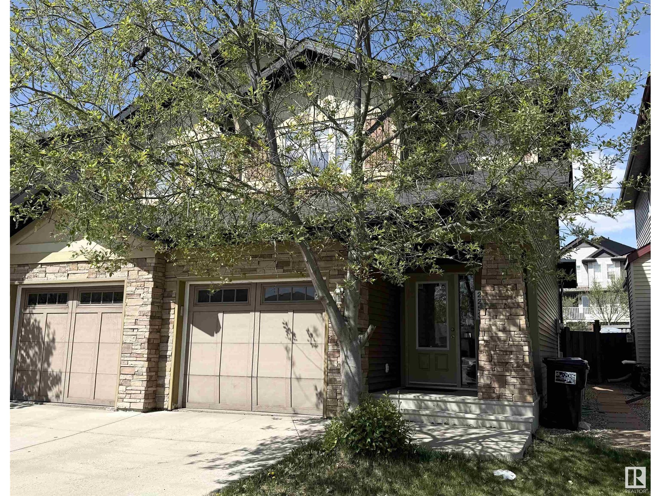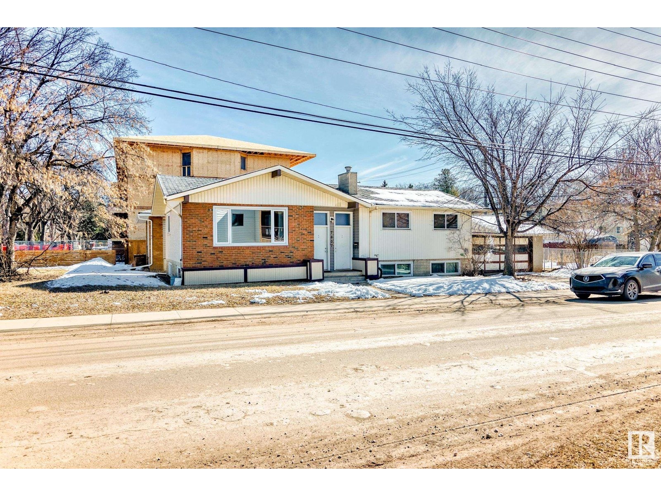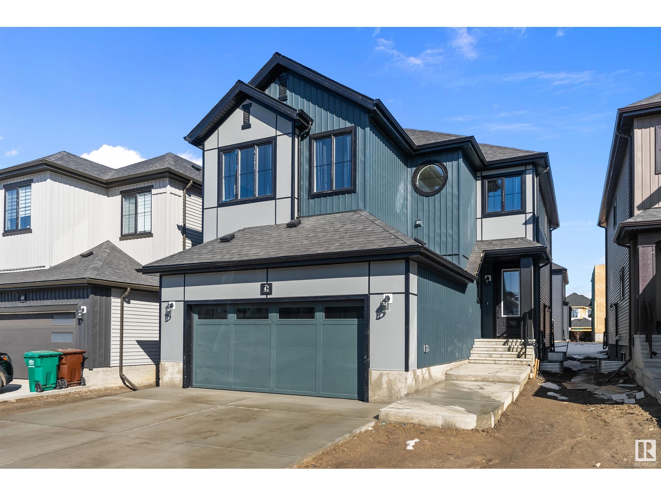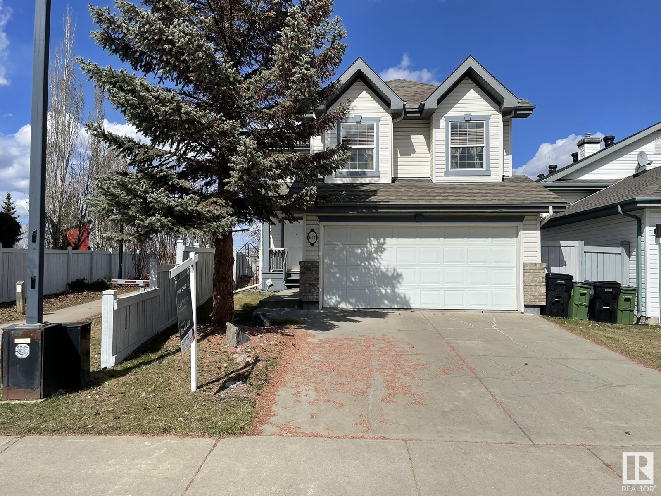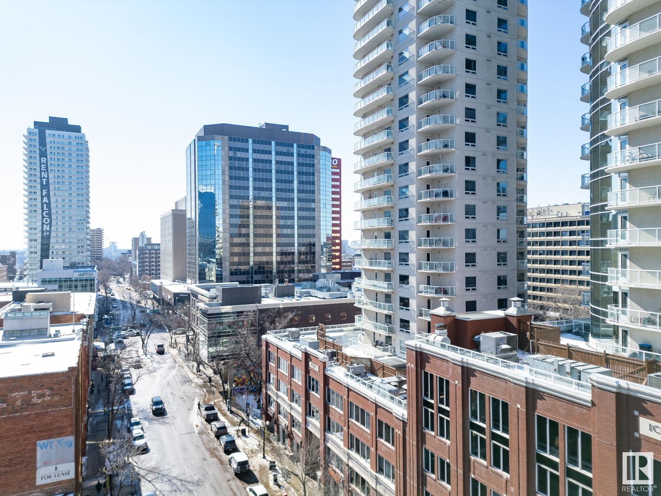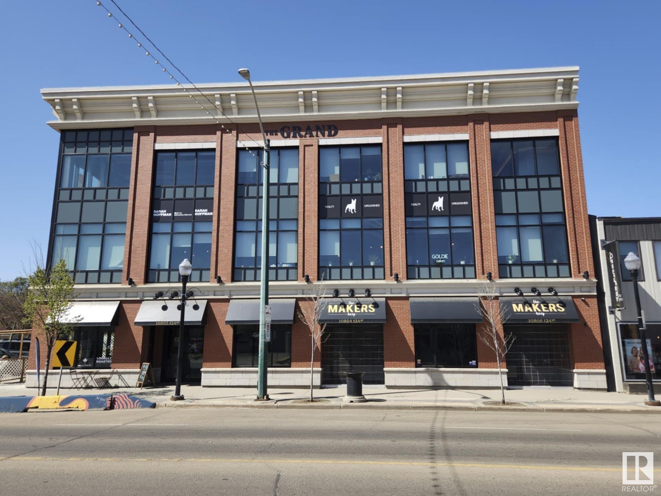9907 227 St Nw Nw
Edmonton, Alberta
GORGEOUS 2 STOREY! Located in Secord, one of Edmonton’s newest west end communities. It features 3 bedrooms, 2.5 bathrooms, and a bright open-concept floor plan with over 1490.15 sq. ft. of fabulous living space. As you step inside, you'll immediately notice the abundance of natural light flooding the space, creating a warm and inviting atmosphere. The heart of this home is its bright rear kitchen, complete with a spacious island that's perfect for meal preparation and casual dining. For added convenience, this home features front and rear entry closets. Upstairs, you'll find 3 good-sized bedrooms along with a bonus room and e laundry. The primary bedroom includes a walk-in closet and a four-piece ensuite bathroom featuring a window for natural light. A Full bathroom completes the upper level. This home also features a SIDE ENTRANCE to the basement, perfect for future suite potential. This home is within walking distance from David Thomas King School, shopping, and restaurants. (id:58356)
#401 12331 Jasper Av Nw
Edmonton, Alberta
Check out this massive 3 bedroom plus den high rise condo in the exclusive Fontaine House on West Jasper Ave. This unit has amazing unobstructed views of the river valley. Recent renovations afford a modern open concept, including the kitchen, with newer cabinets, tile backsplash, countertops & stainless steel appliances. Living space includes a nice office space and dining room. The large primary bedroom includes an updated 4 piece ensuite bathroom. The den, second and third bedrooms are also very spacious. There is a large in suite laundry & storage room with newer washer & dryer. A covered parking stall is conveniently located on the ground level. Walking distance to so many shoppes, transportation and trails. (id:58356)
#28 4029 Orchards Dr Sw
Edmonton, Alberta
Visit the Listing Brokerage (and/or listing REALTOR®) website to obtain additional information. 2 Bedroom, 1 bathroom upper unit condo with a beautiful balcony facing condo green space. Comes with all energy efficient appliances seen in photos. Extra storage built into the garage. Landscaping & Snow Removal are included in the condo fees! Never mow the lawn or shovel snow again. Electric fireplace, and gas line BBQ hookup. (id:58356)
#110 1188 Hyndman Rd Nw
Edmonton, Alberta
Great value condo located on the edge of Canyon Ridge directly on the River Valley. This bright and inviting 832 sq.ft. unit features 2 bedrooms and 2 full bathrooms. The open-concept design maximizes space, with a large living area that seamlessly connects to the kitchen, which offers plenty of counter space and a raised breakfast bar. A dedicated dining area and vinyl plank flooring complete the main living space. The primary bedroom includes a walk-through closet leading to a private 4-piece ensuite, while the second bedroom is conveniently situated near the additional full bath. This ground-floor unit boasts southwest exposure, flooding the space with natural light, and includes a titled parking stall. Just steps from Rundle Park, residents can enjoy golf courses, scenic trails, pools, and playgrounds. Combining convenience, comfort, and outdoor adventure, this condo is an excellent choice for those seeking a vibrant yet peaceful lifestyle. (id:58356)
#30 50210 Rge Road 244
Rural Leduc County, Alberta
Who says you can’t have it all?! This house certainly does! Beautiful, spacious, bright, 2005 built, 1850 square foot bungalow with 4 bedrooms and 3 full bathrooms on about 2.5 acres giving you the privacy you like without compromising on convenience. 3 minutes to Nisku, 5 minutes to Leduc, 15 minutes to south Edmonton and 10 minutes to YEG! Step inside and be welcomed by the bright, open concept and 11 foot ceilings. Kitchen is huge, with huge granite island big enough to fit seven people. Accented by custom walnut cabinetry. Dining area will fit everybody and your extended family. Double oversized, attached garage, three bedrooms on the main floor and one in the basement that has a completely separate entrance. Main floor laundry. The basement is huge, open concept with 9 foot ceilings and lots of large windows. Basement is about half finished leaving the second half to be customized to your imagination with tons of space to add a mother in law suite. (id:58356)
5458 Kootook Rd Sw
Edmonton, Alberta
Visit the Listing Brokerage (and/or listing REALTOR®) website to obtain additional information. Welcome to your brand new, fully detached home in the sought-after Arbours of Keswick! This home features a double attached garage and a separate side entrance for future basement development. Enjoy gorgeous sunset views from your west-facing backyard. The main floor welcomes you with a spacious foyer, open living and dining areas, a 2-piece powder room, and a convenient walk-through pantry. At the heart of the home, the chef-inspired kitchen stands out with SS appliances, quartz countertops, and an undermount black sink, all highlighted by elegant herringbone-style flooring throughout the main level. Upstairs, the primary bedroom provides a 4-piece ensuite and a walk-in closet. Two additional bedrooms, another 4-piece bathroom, laundry room with washer/dryer, a spacious bonus room, and a multi-purpose room. The unfinished basement is roughed-in and ready for your vision. (id:58356)
#12 11016 86 Av Nw
Edmonton, Alberta
DARE TO COMPARE this Modern & Spacious 1187 sqft of living space, offering 2 Bedrooms, 2 Baths, 2 Living Rms & U/G parking in the heart of the U of A. INVESTORS! Fantastic LOCATION, SIZE & LAYOUT! ONLY a 2-5 minute walk to campus, hospital, coffee shops, restaurants, grocery store, and great access to Edmonton river valley trails. This unit offers QUIET living space on 2 levels & includes a large open living/dining Rm with F/P, bright & spacious kitchen with all appliances, a nook area that would make a great study area on the main as well as a 2nd sitting/study area on the lower level, 1 bath on each level & your own laundry room. This is a very special & unique home in an 8 unit Boutique complex. You will appreciate all the large windows that allows East, South & West SUNLIGHT into the unit throughout. There is also a lovely courtyard you walk through to access your home, guest parking & U/G heated parking. You won't find a better location & price for such a unique home in this area... Must see! (id:58356)
9212 154 St Nw
Edmonton, Alberta
First-time home buyers & savvy investors – ALERT!!! This half duplex is located in the heart of Sherwood and only a few blocks away from the new Valley Line LRT expansion. It features a great layout with 9’ ceilings, laminate flooring, a spacious wrap-around kitchen with dark cabinetry, stainless appliances & separate dinette, a lovely living room with full-height tile-surround gas fireplace, back-hall mudroom, main-floor laundry, 3 top-floor bedrooms including a king-sized owner’s suite with adjoining 4pc ensuite, and an unfinished basement. Complete with a fully landscaped & fenced yard, exterior deck, double-detached garage, & desirable WEST-FACING exposure, this property is ideally situated with easy access to public transit & all amenities. (id:58356)
9404 212 St Nw
Edmonton, Alberta
INVESTOR ALERT! Welcome to this LEGALLY SUITED bungalow on a CORNER LOT in sought-after WEST EDMONTON. Built in 2015, this well-maintained home offers over 1,160 sq. ft. above grade with VAULTED CEILINGS and a bright, open-concept layout. The main floor features 3 bedrooms, 1.5 baths, and a spacious kitchen/living area. The fully finished LEGAL BASEMENT SUITE includes 2 bedrooms, 1 bath, a SECOND FURNACE, and separate laundry—perfect for maximizing RENTAL INCOME or multigenerational living. Enjoy the FULLY FENCED YARD, DOUBLE DETACHED GARAGE, plus an OVERSIZED PARKING PAD for extra vehicles or tenant parking. Located close to schools, parks, and upcoming LRT access, this property offers great STREET AND GARAGE PARKING and easy access to major routes. A TURNKEY investment or live-up/rent-down opportunity in a growing, family-friendly community! (id:58356)
42 Ambleside Wy
Sherwood Park, Alberta
FANTASTIC Location! Across the street from entrance to Ambleside Park & Walking Trails! Beautifully maintained and affordable 1/2 Duplex with endless upgrades, including: luxury vinyl plank flooring, interior paint, stainless steel appliances with induction stove & microwave hoodfan, quartz countertops, tall kitchen cabinets with special rack for cookie sheets, large kitchen sink for those big pots, ceramic tile, extra insulation, A/C, Heated Garage, Vacuum System, Artificial Turf, Water Softener and HUGE BONUS of a Double Garage (not single)!! Don't miss the Large ensuite Shower. AND... No Condo Fees! The list goes on. This is a 10/10 Winner! Move right in and enjoy Summer, the great sized Deck and the Park & Trail System! (id:58356)
2253 Austin Wy Sw
Edmonton, Alberta
NO CONDO FEES in this spacious half duplex. Walking distance to schools & quiet location. Back onto the walking trail. Main floor boasts an inviting foyer. Entertaining or relaxing in the living room with a gas fireplace. Kitchen has maple cabinets with eating bar. Bright dining area with patio door on to the deck & private huge fenced back yard. Upstairs features a huge master bedroom with 4 piece ensuite. Two more bedrooms & the main bath. Close to all your amenities including play ground, shopping, restaurants, schools, public transportation, walking trails, WINDERMERE shopping and TERWILLEGAR REC CENTRE. Easy access to Anthony Henday. (id:58356)
#209 3211 James Mowatt Tr Sw
Edmonton, Alberta
ATTN: INVESTORS OR FIRST TIME BUYER! Modern Living Awaits You! Discover this stunning 2nd-floor condo (820 SQ.FT) in the sought-after Allard community, South Edmonton. This bright & spacious unit offers 2 BEDROOMS, 2 full Bathrooms, & a versatile DEN. The open-concept kitchen is a chef's dream, featuring stainless steel appliances & elegant granite countertops. Relax in the primary bedroom with a walk-through closet & a 4-piece ensuite. The second bedroom is generously sized, with an additional 4-piece bathroom nearby. Enjoy the convenience of in-suite laundry with a front-load washer and dryer, and unwind on the large covered balcony WITH GLASS OF CHAMPAGNE/TEA. ONE TITLED HEATED UNDERGROUND PARKING, NEED a 2ND STALL? it's AVAILBLE SEPARATELY. Located close to top schools, shopping centers, bus routes, Anthony Henday, Calgary Trail, and Edmonton International Airport, this condo is a perfect blend of style and convenience. Don't miss your chance to call it home! (id:58356)
#119 2420 108 St Nw
Edmonton, Alberta
Bright and spacious 2 bed + 1 bath condo in the highly desirable Californian Casa, offering unmatched convenience and location! This 18+ unit features an open-concept layout with a large kitchen, center island, and cozy living room with gas fireplace. Enjoy your private covered patio with gas BBQ hookup—perfect for summer evenings. Stay comfortable with central A/C and in-suite laundry. The building is exceptionally quiet, meticulously maintained, and professionally managed, with top-tier amenities: fitness room, social room, workshop, car wash, and exclusive guest suite. Just steps from Century Park LRT and close to grocery stores, restaurants, banks, pharmacies, and clinics. Minutes from South Edmonton Common, YMCA, Home Depot, and Canadian Tire, with easy access to Calgary Trail and Gateway Blvd. An unbeatable lifestyle and value in South Edmonton! (id:58356)
#109 2905 141 St Sw
Edmonton, Alberta
This amazing townhome just hit the market in Chappelle! This well-maintained Vista Pointe townhome has 3 bedrooms, 2.5 bathrooms, and 1222 square feet of finished living space! Upon entry, the first floor has an open concept layout, a bright kitchen with granite countertops and stainless steel appliances, and an attached deck! The living room is super cozy with a built-in fireplace to keep you warm! Heading upstairs to the second level you will find a primary bedroom with walk-in closet & full en-suite. There are 2 more bedrooms available for family or a home office! During the summer, enjoy the south-facing fenced patio, great for small pets or for getting some fresh air! The basement is unfinished, however is perfect for laundry and storage! A double attached garage completes this home! Chappelle boasts all amenities including schools, grocery, gas stations, restaurants, fast food, as well as the spray park, community centre, hockey rinks, playgrounds, and manicured walking trails! Come check it out! (id:58356)
#304 10827 85 Av Nw
Edmonton, Alberta
WALKING DISTANCE TO U OF A, U OF A HOSPITAL, WHYTE AVE, RIVER VALLEY, DOWNTOWN - LOCATION 10/10. This 2 bedroom and 2 full bath, 3rd floor north west facing condo in The Andross has it all! Features include: over 1,100 sq,ft. of living space, , open concept kitchen , bright and spacious living room, gas fireplace, tons of storage, large balcony, underground parking, central elevator, and INSUITE laundry. Additionally, large master has a walk-in closet and ensuite bathroom. All utilities are included in the condo fees, except power. Take advantage of one the best areas Edmonton has to offer! (id:58356)
#403 8117 114 Ave Nw
Edmonton, Alberta
Are you a first-time buyer or searching for the perfect investment property? Look no further! This bright and inviting top-floor corner unit features an open-concept layout, ideal for everyday living. Enjoy summer evenings on your spacious deck, complete with a natural gas BBQ hookup - perfect for entertaining. With two bedrooms, a full 4-piece bathroom, and the convenience of in-suite laundry, this unit checks all the boxes. Located within walking distance to shopping, amenities, and public transit, everything you need is right at your doorstep. (id:58356)
7807 108 St Nw
Edmonton, Alberta
6 BEDROOMS!! Seize a rare investment opportunity in Queen Alexandra on a medium density RM H16 ZONED CORNER LOT, perfect for a rebuild, infill development, or rental property. BRANDNEW ROOF!! This charming bungalow features a functional layout with three bedrooms, a bright living room, and a 4-piece bathroom on the main floor, complemented by a fully finished basement with a separate entrance, 2ND KITCHEN, 2 FURNACES, cozy family room, three additional bedrooms, and a 3-piece bathroom—ideal for generating rental income or housing extended family. The property includes a DOUBLE GARAGE, adding significant value and convenience. Nestled on a serene, tree-lined street surrounded by modern infills, it offers unmatched proximity to the University of Alberta, Whyte Avenue, downtown, transit, lush parks, and the scenic River Valley, making it an exceptional choice for crafting your dream home, developing a multi-unit project, or securing a solid investment in a vibrant, thriving community. (id:58356)
42 Chelles Wd
St. Albert, Alberta
Welcome to this beautiful 2337 SQFT well kept home in upscale community of Cherot, offering the exceptional architectural & magnificent PARIS Playground making this neighbourhood unique. As you enter, you will be impressed by the huge foyer with beautiful wainscotting, main floor den, dining with beautiful coffered ceiling & bar, perfect for entertaining, great room offering open to below high ceiling with linear fireplace finished with stone wall, chef's dream kitchen with up to the ceiling & soft closing cabinets & huge island. Much needed mudroom with built ins & walk through pantry. Second floor offers 3 bedrooms, 2 baths, bonus room over looking the great room & laundry room. Master bedroom offers luxury ensuite with double sink, frameless upgraded shower, tub with huge WIC. Other features - 9' main & basement ceiling, Quartz throughout, MDF Shelving, Glass Railing, Feature wall, Upgraded plumbing, flooring, electrical, separate entrance, stainless steel appliance, Deck, close to Ray Gibbons & Park. (id:58356)
634 Glenwright Cr Nw
Edmonton, Alberta
Back into the Glastonbury Park where you have direct access to walking trails, playgrounds, sports fields, a spray park, and picnic area right outside your door. Perfect for young families who enjoy outdoor activities. French doors lead to the fully finished basement that comes with a living room, bedroom, full bathroom, extra storage room and an extra space used as a playroom, office space or even converted into another guest room, if you wish. Easy access to Anthony Henday and Whitemud Drive, about 5 minutes drive to Costco and Marriott River Cree Resort and Casino. Conveniently located within Hampton Market and The Grange strip malls that offer selection of amenities, including grocery stores such as Save-on-Foods and Safeway, pharmacies such as Shoppers Drug Mart and Rexall, and popular dining options like Boston Pizza, Original Joe's and Tim Hortons. You'll also find essential services like medical clinic and several banks, making this location ideal for everyday needs. (id:58356)
#106 10319 111 St Nw
Edmonton, Alberta
Located directly across the street from MacEwan University, enjoy open-concept living in this spacious unit that is flooded with natural light & green views - welcome to Alta Vista North! Prepare to be impressed with this 2 bdrm + 2 bath corner unit featuring 3 private, fenced patio spaces. New vinyl plank flooring throughout (+ new paint + new baseboards + new HVAC system!) plus concrete construction & A/C to ensure peace & quiet while enjoying the conveniences of living downtown. The kitchen features a new island, new dishwasher, new backsplash and under-cabinet lighting. Adjoining dining & living areas flow seamlessly. The primary suite offers a convenient ensuite bath & spacious closet w/ shelving. The main floor layout is complete with large 2nd bdrm, laundry rm (w/ electrical plugs) & a lovely 3 pc bath. Unit comes with gas fireplace, 1 u/g parking stall, storage cage + gas to BBQ. Pet-friendly bld. 10min walk to Ice District,shops,bars&LRT. Building offers gym, guest suite & bike rm. Welcome home! (id:58356)
#701 10136 104 St Nw
Edmonton, Alberta
Live on the BEST street Downtown in ICON I! ALMOST 700 sq/ft 1 bedroom 1 bathroom unit offers 9ft ceiling and has just been FRESHLY PAINTED. The U Shaped kitchen offers ample storage, granite counters, stainless steel appliances, extended island that can seat 4 people comfortably and ensuite washer/dryer! Relax outdoors on the expansive North/East facing balcony with BBQ Gas Hookup and enjoy the convenience of TITLED, heated undergound parking stall! You can also store your bike in the building's large bike storage room. Ideal location on 104 Street is walking distance to great restaurants, coffee shops, clothing boutiques, Rogers Place, Grant MacEwan, & the River Valley! You are also steps from the LRT pedway for quick access to anywhere else in the City. Don't miss out on your opportunity to secure this Downtown property while prices are at incredible all-time lows and interest rates continue to fall! (id:58356)
10804 10806 124 St Nw
Edmonton, Alberta
Two high profile main floor retail units available immediately for lease within The Grand on 124 Street Building, a unique modern development blending attractive contemporary features with historic appeal. Units sizes starting at 1,284 sq.ft. up to 2,622 sq.ft. contiguous. Interior unit (1,284 sq.ft.) and end cap unit (1,338 sq.ft.) both available. Exceptional exposure to 124 Street traffic along one of the most vibrant and walkable stretches in the area. Open layout with accessible washrooms suitable for a wide variety of retail/office uses. (id:58356)
16427 105 Av Nw Nw
Edmonton, Alberta
Ready to move in! Nestled on a quiet street in the sought-after community of Britannia Youngstown, this well-maintained bungalow offers a perfect blend of comfort & updates. Enter on the new front steps (2025) to explore this great family home. Featuring 3 bedrooms & 1 full bath on the main floor, flaunting a modern & spacious, sun-filled kitchen ideal for everyday living & entertaining. Recent upgrades include new windows and doors (2021 & 2022), air conditioning (2019), updated flooring & fresh paint (2023), a new hot water tank (2023). The basement offers excellent additional space with a large Rec Room, a huge 4th bedroom, full bathroom, ample storage, & newer windows & wells (2015) — perfect for guests or potential suite conversion. Enjoy relaxing summer days in the south-facing, large backyard. With mature trees, nearby parks, schools, & convenient access to the Anthony Henday & Whitemud Drive, West Edmonton Mall and the Misericordia Hospital, this home is a must-see for families or investors alike. (id:58356)
15022 86 Av Nw
Edmonton, Alberta
Welcome to this beautifully renovated 5-bed, 3-bath bungalow located in the highly sought-after community of Lynnwood! With over 2,300 sq ft of total living space, this stunning home has been fully updated and features, open-concept layout, brand-new kitchen complete with quartz countertops and SS appliances. The main floor offers 3 spacious bed, including a primary suite with its own ensuite bathroom. You'll also find an additional full bathroom on this level. Downstairs, the newly finished basement boasts a large family room with a bar area—perfect for entertaining— two additional beds, bath, & dedicated laundry/storage area with a washer/dryer. Outside, enjoy the convenience of a double garage with back alley & front access. This home is ideally located with quick access to Whitemud, Henday, & downtown. Recent upgrades include: siding, windows, flooring, electric panel, plumbing, paint, furnace, fencing, & more. The shingles & hot water tank are newer as well. This move-in-ready home truly has it all (id:58356)
