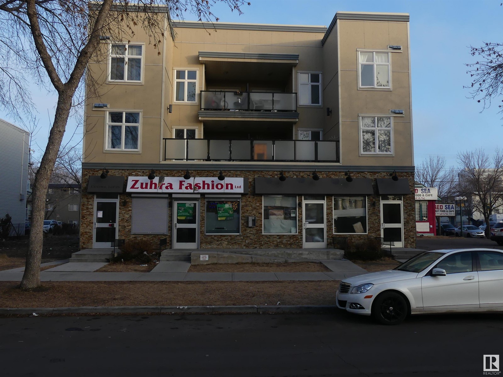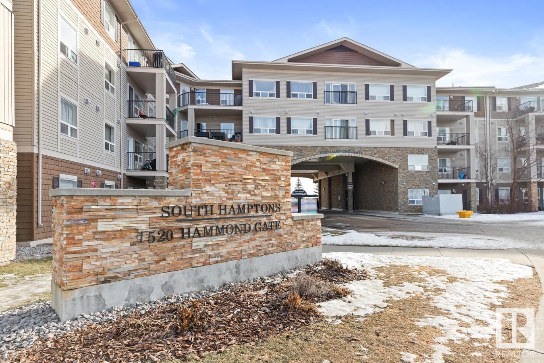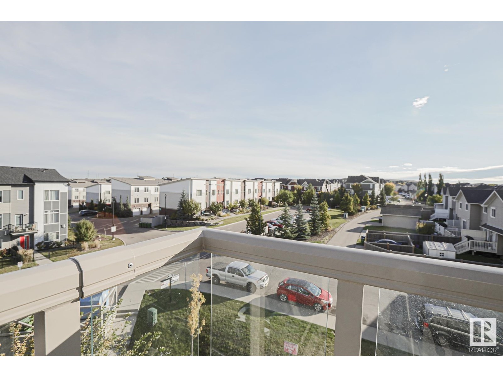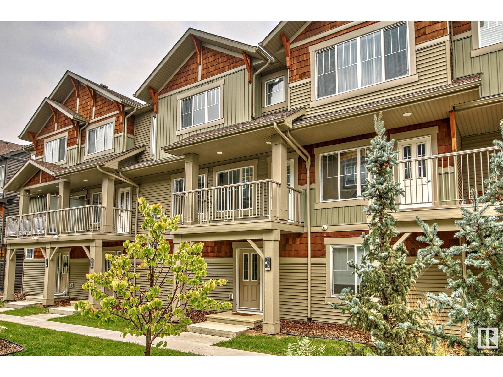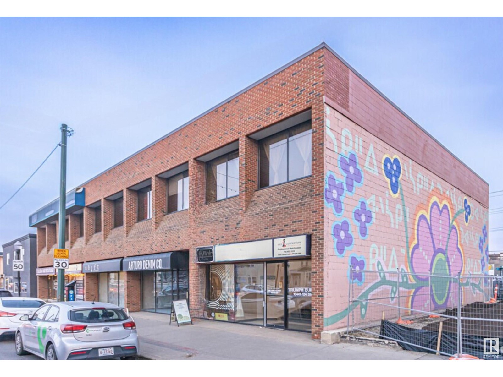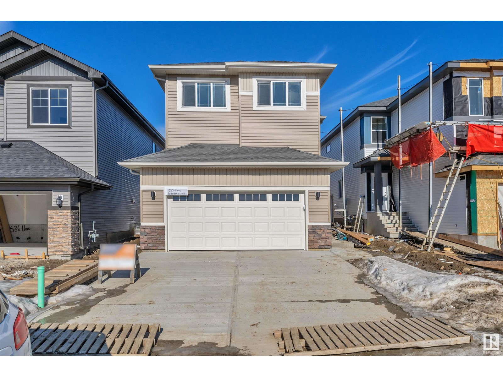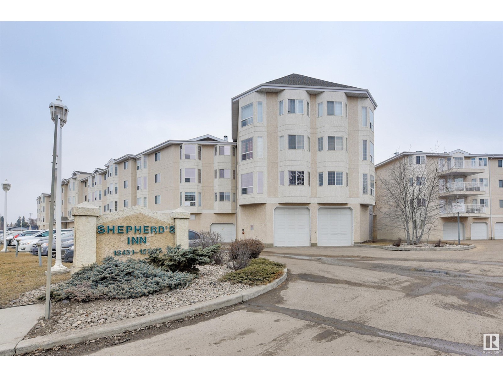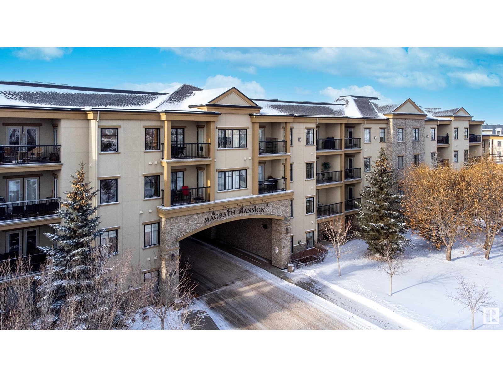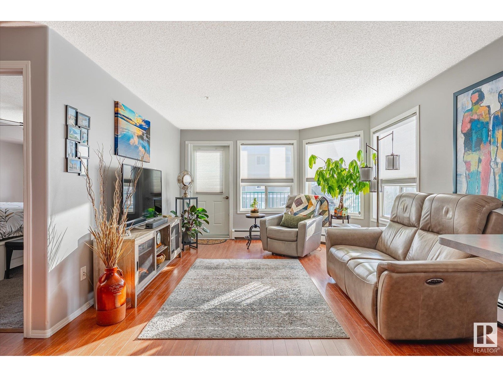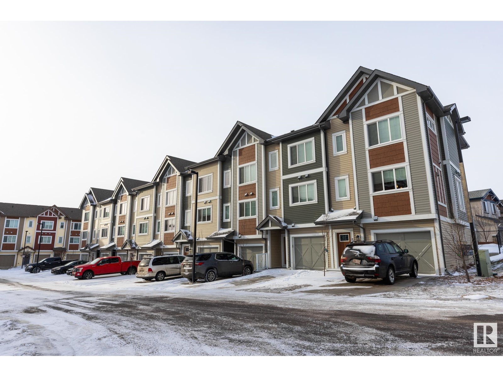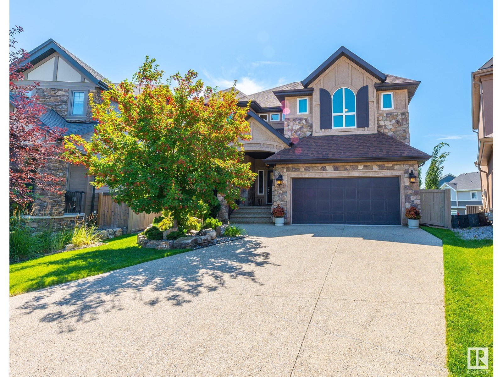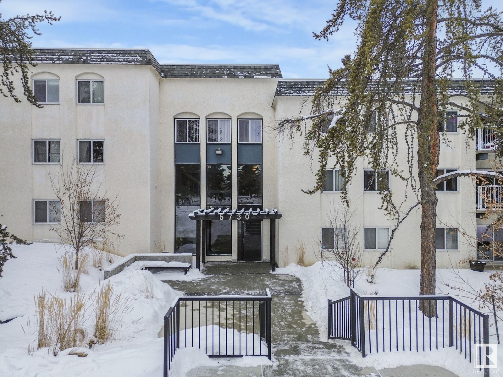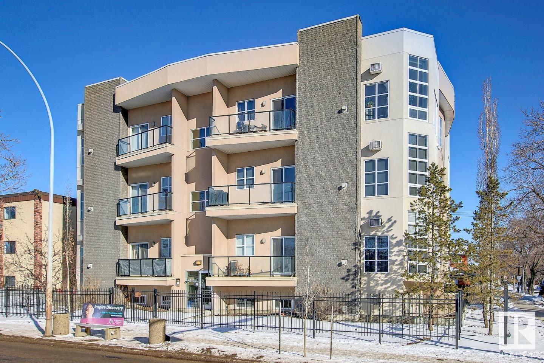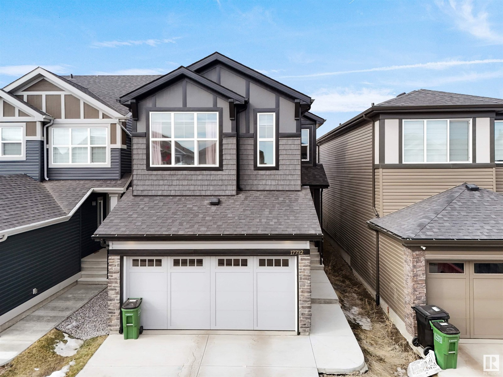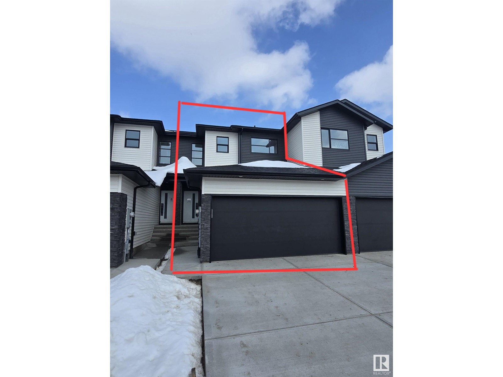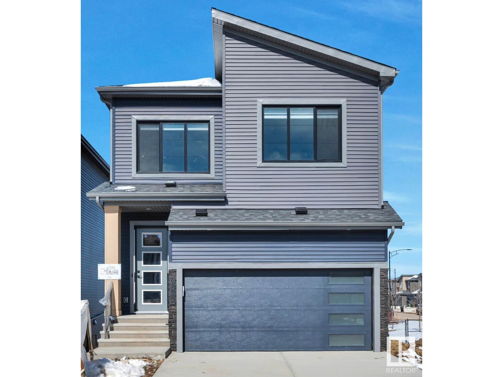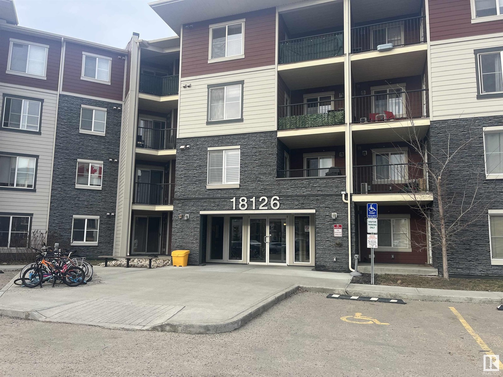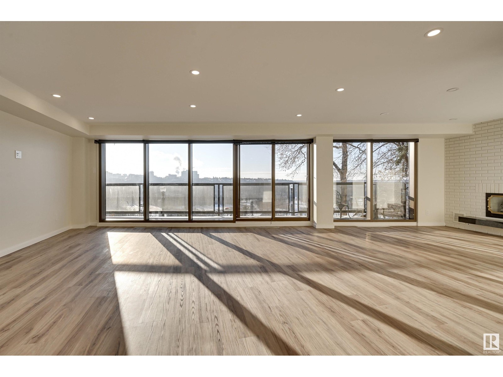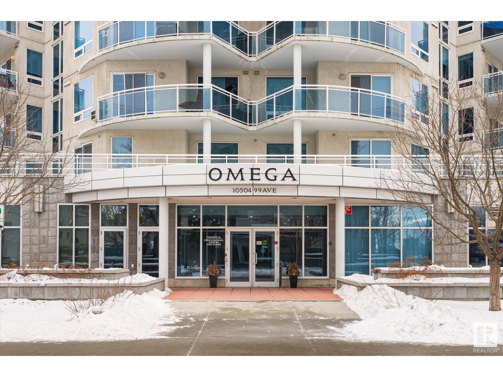50240 Rge Rd 225
Rural Leduc County, Alberta
Welcome to this beautiful 4-bedroom, 3-bathroom hillside bungalow, built by Homexx in 2006, offering 1610.97 sq/ft of thoughtfully designed living space. Located on 4.94 acres in Leduc County, this home features an open concept layout with vaulted ceilings, oak cabinets, and matching trim throughout the home. Enjoy the peaceful ambiance with your very own fish pond and the convenience of a 3500-gallon cistern. New quartz countertops in kitchen and bathroom. The fully finished walkout basement boasts a huge family room, ideal for relaxation or entertaining. This property also includes both a double attached garage and a double detached garage for all your storage needs. Just 18 minutes from the Anthony Henday, you’ll enjoy the perfect blend of privacy and accessibility. This stunning property could be yours! (id:58356)
10707 103 St Nw Nw
Edmonton, Alberta
Newer Building in central McDougal. Two commercial units on the main floor . 8 one bedroom plus den on second and third floors. The building is fully rented. Total 10 units with separate titles. (id:58356)
#221 1520 Hammond Gate Ga Nw
Edmonton, Alberta
Welcome to this bright and spacious 1-bedroom, 1-bathroom condo located in the highly desirable community of The Hamptons. This well-maintained unit features an open layout, creating an airy and inviting atmosphere. Large windows flood the space with natural light, making the home feel warm and welcoming. The modern kitchen offers ample counter space for meal preparation and opens to a spacious dining area, ideal for entertaining. The living and dining spaces are generous, providing plenty of room for relaxation. Convenience is key with in-suite laundry, making daily chores a breeze. This home also includes a titled parking stall, offering secure and hassle-free parking. Whether you're a first-time buyer or looking to downsize, this unit offers the perfect balance of comfort, location, and affordability. Don’t miss out on the opportunity to make this lovely condo in The Hamptons your new home! (id:58356)
#426 812 Welsh Dr Sw
Edmonton, Alberta
One of south Edmonton's most desirable spots! VILLAGE AT WALKER LAKES! Beautiful upgraded corner unit on the top floor! Two bedrooms, two full bathrooms with underground HEATED parking. Features air conditioning , 9' Ceilings , Fully upgraded chef's kitchen with upgraded appliances, soft close cabinets and quartz countertops. Beautiful wide plank LVL flooring throughout. Large living room which is perfect for entertaining and exits to a top floor balcony. Large bedrooms with the master bath having its own walk-in closet and luxurious en-suite. Added bonus of this unit is in-suite laundry that makes doing laundry a breeze and a storage unit on the same floor for convenience. Endless amenities and easy access to Anthony henday and Ellerslie. Also included in the condo fees are all utilities. This is not one you wanna miss! (id:58356)
#202 2903 Rabbit Hill Rd Nw
Edmonton, Alberta
Welcome to this beautiful South West facing 2-bedroom, 2-bathroom second-floor corner unit condo, offering an exceptional blend of comfort, style, and convenience. Located in a well-maintained building with a host of desirable features, this home is perfect for anyone seeking modern living with plenty of space. Key Features are 2 spacious bedrooms, 2 bathrooms with one of them an ensuite to the primary bedroom, in suite laundry in the storage room, 2 underground heated parking stalls with storage cage in front of them, fitness room, and social room. This condo offers not only great living space but also access to a community-oriented building with amazing amenities. It's located in a desirable area close to shopping, dining, and transportation routes. Don't miss out on the opportunity to make this wonderful condo your new home! (id:58356)
#59 1005 Graydon Hill Bv Sw
Edmonton, Alberta
Welcome to Graydon Hill, nestled between the prestigious communities of Jagare Ridge and Rutherford. This desirable location offers a driving range, 18-hole golf course, shopping, dining, and the scenic Whitemud Creek Arch. With low condo fees and a double attached garage, convenience is at your doorstep. The main floor features an open-concept layout with LVP flooring, a bright kitchen with stainless steel appliances, pantry, and ample natural light. A spacious living room, laundry area, half bath, and large balcony complete the level. Upstairs are three bedrooms and two full bathrooms, including a four-piece ensuite in the primary suite. Located near trails, parks, shopping, the future hospital, and the Anthony Henday, this home offers both comfort and connectivity. Ideal for home buyers or investors, this is a must-see! (id:58356)
#113 622 Mcallister Lo Sw
Edmonton, Alberta
Freshly painted with new flooring, this one bedroom main floor unit comes with one heated, underground parking stall and boasts a large master bedroom with walk-through closet to a four piece bath, in-suite laundry, and a natural gas BBQ hookup on it’s covered balcony. The complex has no age restrictions, is pet friendly (currently allows a cat/dog up to 22kg with board approval), and the condominium fees are $437.85/mth and include water/sewer/heat and also electricity! Great access to the Henday and Transit, fast possession available, act fast, this property won’t last long! (id:58356)
5508 120 Av Nw
Edmonton, Alberta
Large LEGAL SUITED Bungalow in Newton on a CORNER LOT (49ftx123 ft) siding a TREE LINED street! 1323 sq/ft, SEPERATE entrances, 2 furnaces, 1 H20 tank, 1 set of meters. LONG TERM tenants up and down over 10 years. Each suite has its own laundry facilities. Month to month tenancies currently, upper suite pays $1725 and will be leaving April 30 2025, lower suite pays $1375 down and is leaving May 30 2025. Utilities are included in the rent. Utilities combined are about $550 a month including power, water, and heat. 3 bedroom suite up, and 2 plus a den down. Basement suite was done in 2014. Fantastic revenue opportunity! The place shows great. (id:58356)
1804 Collip Vw Sw Sw
Edmonton, Alberta
This stunning home in family-friendly CAVANAGH has it all! BACKS ONTO WALKING TRAILS, SEPERATE ENTRANCE TO BASEMENT & Boasting a total of 4 BEDROOMS & 3 FULL BATHS, it features a MAIN FLOOR BEDROOM + BATH—perfect for guests or extended family. Enjoy 9-FT CEILINGS, AIR CONDITIONING, AND ABUNDANT NATURAL LIGHT throughout. The modern kitchen impresses with EXOTIC QUARTZ COUNTERS, SLEEK CABINETS, A LARGE ISLAND, AND A WALK-THROUGH PANTRY. Upstairs, you’ll find 3 SPACIOUS BEDROOMS, A BONUS ROOM, LAUNDRY, AND A LUXURIOUS PRIMARY SUITE with a WALK-IN CLOSET, HIS & HERS SINKS, AND A WALK-IN SHOWER. Step outside to a FULLY LANDSCAPED, FENCED YARD BACKING ONTO A SCENIC WALKING TRAIL. Located just minutes from BLACKMUD CREEK, DR. ANNE ANDERSON HIGH SCHOOL, SOUTH EDMONTON COMMON, SUPERSTORE, SAVE-ON-FOODS, AND MORE, with quick access to HENDAY, HIGHWAY 2, AND CENTURY PARK LRT. The SEPARATE ENTRANCE BASEMENT is ready for a FUTURE 2-BEDROOM IN-LAW SUITE. —this home is a MUST-SEE! (id:58356)
1524 Haswell Cl Nw
Edmonton, Alberta
Gorgeous & exceptional two storey home with walkout basement backs onto open park/green space. With over 4000sq.ft., 6 bedrooms, 5 bathrooms, beautifully finished & upgraded for move in ready. Main floor features a massive chef's delight kitchen w/ extended cabinetry & island, quartz counter top, 17 ceilings great room w/ built-in shelvings and nice view. Upstairs primary bedroom is huge with 5 pcs spa like ensuite bath, huge closet & fireplace. 2 large bedrooms w/ jack & jill ensuite bath and 4th bedroom w/2pcs ensuite bath. Finished walkout basement features huge rec/games room, bedroom, full bath & a kitchen perfect for extended family. Other features include hardwood & tiled flooring throughtout, A/C, central Vacuum, crown mouldings, curve staircase, main fl. bedroom w/bath, large insulated triple garage, Views from most windows, huge 7800 ft.ft lot in a quiet cul-de-sac with easy access to major shoppings, schools, rec centre & all major roadways. Beautiful family living year round. (id:58356)
#202 10441 124 St Nw
Edmonton, Alberta
Second-floor walk-up office space on 124th Street, just north of Stony Plain Road. The space includes three offices and a kitchenette. Located minutes from the Glenora, Oliver, and Westmount neighborhoods and 10 minutes from Downtown. 124th Street sees 13,330 vehicles per day (2023 City of Edmonton). (id:58356)
8907 Mayday Way Sw Sw
Edmonton, Alberta
Welcome to this stunning custom-built home that blends elegance, comfort, and functionality. On the main floor, you'll find a spacious bedroom and a full bath, providing a perfect space for guests or elderly parents. The second living area offers versatility, ideal as an office or an additional lounge, creating a peaceful atmosphere to unwind. The heart of the home is the cozy family area that will leave you in awe, featuring custom finishes and fireplace. The meticulously designed high-end kitchen and a spice kitchen for all your culinary needs. An open staircase leads to the second floor, where a bonus room overlooks the main living area, offering a spacious and inviting setting. There is also a storage room, which can be converted into a prayer room. The master bedroom is a sanctuary of luxury; 5pc ensuite and walk-in closet. Another bedroom shares a common bath. 2nd master bedroom with vaulted ceilings, a cozy bench overlooking the exterior, en-suite & walk in closet. Separate entrance to basement. (id:58356)
13539 107a Av Nw
Edmonton, Alberta
Well kept & upgraded 2+2 bedrooms, 2 full bath, bungalow home located in desirable North Glenora. Sitting on a large 50'X115' South backing lot abutting an alley in the west side, this home has great potential for future redevelopment. Main floor features an open kitchen w/ newer cabinets, a large living room with a door, TWO good sized bedrooms and a 4 pc bath and newer vinyl flooring. Sperage side entrance to the basement with a second kitchen, TWO more bedrooms and a 3 pc bath. Newer shingles, furnace and some newer windows. Unbeatable central location with great access to everywhere in the city - 5 minutes to the University of Alberta, approx 7 minutes to MacEwan University and 10 minutes to the downtown core! Close to all major amenities, public transit and major connecting routes. Great holding property for years to come. (id:58356)
3160 Hwy 622
Rural Leduc County, Alberta
St Francis on pavement to the house and garage, 5.76 Acres set up for cattle or horses inside the Leduc County Agriculture District. The home is about 1300Sq' of bright space with a huge country kitchen, corner fireplace, large living room, main floor laundry and 2 good size bedrooms. The basement is very clean with a 3rd bedroom, 4 pc bath, cold room, and room for a 2nd living room. Recent upgrades include septic pump, roof, new furnace, 100 amp power. There is a oversized double garage with work shop, power, flat concrete floor and a wood heater. Yard is well taken care of and has a second well centrally located with tractor tire water tank. Many out buildings, large animal shed and 40x60 Quonset. This is a exceptionally well taken care of fenced property and could fill many rolls from a home and hobby to Agra-business, future green house, or even a potential equipment, storage or rental yard centrally located right on pavement. (id:58356)
#c 11113 83 Av
Fort Saskatchewan, Alberta
Nestled in Fort Saskatchewan's Light Industrial Park, This condo offers unmatched convenience with proximity to key transportation hubs, including major highways, rail lines, and heavy industrial access. Its strategic location ensures easy access to clients, suppliers, and employees, making it ideal for manufacturing, distribution, storage, and more. Both lease and purchase options, providing businesses with the flexibility to choose the arrangement that best fits their needs. The concrete aprons on this entire condo complex have been upgraded to allow tractor trailer parking. The condo offers ample parking and has a large 24x100 rear secured storage lot. There is also a large enclosed bay in the condo that has so much potential for whatever future endeavors you have in mind. The condo has a nice show room and mezzanine that could be used as such or easily could be used as office space. There is a 3pc bathroom on the main floor as well as plenty of storage. The unit is air conditioned and move in ready! (id:58356)
6525 167b Av Nw Nw
Edmonton, Alberta
This beautiful duplex is located in the family-oriented community of MCCONACHIE. This home boast plenty of NATURAL LIGHT. When entering this home, you come to a large living room with a FIREPLACE, a dining area and a kitchen with STAINLESS STEEL APPLIANCE and WALKTHROUGH PANTRY. The upper level features a master bedroom with WALK-IN CLOSET and ENSUITE BATHROOM. There are 2 additional large bedrooms and a full bathroom. Enjoy the convenience of UPPER-LEVEL LAUNDRY and an ATTACHED single garage. Enjoy the summer in your private fenced backyard featuring a deck. The basement has plenty of potential awaiting your personal development. This home is close to all amenities including public transportation, shopping, restaurants, schools, parks, etc. (id:58356)
1532 11 Av Nw
Edmonton, Alberta
Welcome to this gorgeous, brand new 2-storey home in the highly sought-after Aster neighbourhood! Featuring a modern colour scheme and stunning design, this home is a true masterpiece. The open-concept main floor boasts huge high ceilings with floor-to-ceiling windows, flooding the space with natural light. The kitchen is a chef's dream, featuring a beautiful island, corner pantry, and plenty of counter space, perfect for cooking and entertaining. The main floor also includes a versatile bedroom or office space, ideal for work or relaxation. Upstairs, you'll find a spacious bonus room, a master bedroom as well as two additional large bedrooms, providing ample space for the whole family. The luxurious master ensuite features a double vanity, offering a perfect retreat. Located just minutes from Anthony Henday Drive, this home offers easy access to shopping, schools, dining, and more. With modern finishes throughout and plenty of space, this brand new home is ready for you to move in and enjoy! (id:58356)
1423 13 Av Nw
Edmonton, Alberta
Welcome to this brand new, never-before-lived-in 2-storey home in the desirable community of Aster! This home offers a spacious and open-concept main floor, featuring a stunning great room perfect for relaxing or entertaining. The kitchen is a chef’s dream with a large island that includes a sink, ample counter space, a separate spice kitchen to elevate your cooking experience. The main floor also features a versatile den, ideal for a home office or study space. Upstairs, you'll find a spacious bonus room, perfect for family gatherings or extra entertainment space. The luxurious master ensuite includes a soaker tub, double vanity & generous walk-in closet. In addition to the master suite, there are 2 additional well-sized bedrooms on the second floor, providing plenty of room for the whole family. Located just minutes from Anthony Henday Drive, this home offers easy access to shopping, schools, dining, and more! (id:58356)
#184 305 Calahoo Rd
Spruce Grove, Alberta
Brand new one bedroom modular in Mobile City Estates. Bright modern home with laminate flooring throughout. A few items to be completed include the utility hookups and the skirting which should be completed within the week. Great central location close to all amenities and 10 year New Home warranty provided by the builder. (id:58356)
17616 47 St Nw
Edmonton, Alberta
**Cy Becker neighborhood** **TRIPPLE** garage for ample parking and storage. Step inside to a bright and airy open-to-below design that welcomes natural light. The main floor features a versatile bedroom and full bath, ideal for guests or multi-generational living. The modern kitchen is equipped with premium appliances, and the additional spice kitchen offers convenience for larger meals. Enjoy relaxing or entertaining on the covered deck, perfect for outdoor gatherings. Upstairs, the bonus room provides a comfortable space for relaxation, complete with a private balcony that offers picturesque ravine views. The master suite is a serene retreat with an elegant indented ceiling, feature wall, and a spa-like ensuite. Three additional bedrooms complete the upper level, offering ample space for family or guests. (id:58356)
#244 13441 127 St Nw
Edmonton, Alberta
Sunny south exposure from this 2 bedroom 1040 sq.ft. condo in SHEPHERD'S PLACE, a very desirable one of a kind 55+ complex with a cafeteria, beauty salon, wellness centre, games/social room, chapel, private courtyard & a bus at your doorstep. This condo offers an open concept with good size rooms, neutral colors & vinyl plank flooring. Included is the stove, hood fan, fridge, dishwasher, washer, dryer, window coverings & the furniture in the primary bedroom. The condo fees include cable, heat, water, building insurance & the amenities. Great atmosphere in the building with a friendly welcoming community with numerous activities such as exercise classes, yoga, walking clubs, bridge, shuffleboard, knitting, crafts, movie nights, church services & more. Enjoy a comfortable & active lifestyle in a vibrant & friendly community. (id:58356)
#25 10453 20 Av Nw
Edmonton, Alberta
Move-in ready condo in the ideally located Yellowbird Gardens! Just a short walk from Bearspaw Lake and the scenic Blackmud Creek Ravine, this charming home features two convenient parking stalls right outside the front door and a private, fenced yard with a stone patio—perfect for a small pet or a safe outdoor play space for kids. Inside, you'll find tasteful, modern paint tones and low-maintenance flooring with the elegant look of hardwood. The main floor offers a 2-piece bathroom, a bright dining area, and a galley-style kitchen with a convenient pass-through to the spacious living room, which boasts a cozy corner fireplace and patio doors leading to the backyard. Upstairs, the oversized primary bedroom is accompanied by two additional bedrooms and a full four-piece bathroom. The finished basement adds even more living space with a welcoming family room and a utility area that includes laundry and extra storage. (id:58356)
#239 160 Magrath St Nw
Edmonton, Alberta
Welcome to your dream condo in the prestigious, ADULTS ONLY Magrath Mansion, located in the sought-after Magrath community of Edmonton. This sophisticated open concept unit offers Spacious living, dining and kitchen area along with 1 Bedroom, 1 Den and 1 Bathroom boasting 9-FOOT CEILINGS, creating an open and airy ambiance. The unit comes with LAMINATE and Tile flooring. Rarely available, it comes with THREE STORAGE SPACES—offering unparalleled convenience—and one secure UNDERGROUND HEATED parking stall. Residents enjoy access to top-tier amenities, including a relaxing HOT TUB, rejuvenating SAUNA, EXERCISE ROOM, CAR WASH, CAR VACUUM, Media/Theater & party room, which comes with a POOL TABLE: perfect for entertaining. Designed for comfort and style, this property combines luxury and functionality in an unbeatable location. Nestled in a vibrant yet serene community, this condo offers the perfect retreat for those seeking modern living with exclusive perks such as public transportation and shopping (id:58356)
10830 95 St Nw
Edmonton, Alberta
Vacant Lot / Re-Development Site Located in the heart of Little Italy. Zoned CNC. 33X100 lot can be fully developed as permitted by the city. Great neighbourhood of McCauley, located next to the Italian Centre and close to everything. (id:58356)
9332 223 St Nw
Edmonton, Alberta
Welcome to this Beautiful 3-bedroom 3-bathroom 2 story home on a quiet crescent in the sought after community of Secord. Built in 2020 and features Solar Panels, an A+ energy rating, sleek quartz counter-tops, vinyl plank flooring, 2 large bedrooms on the second floor; each with their own ensuites and huge walk-in closets, 9 foot ceilings, stainless steel appliances, upstairs laundry, HVAC system, tankless water system, 20x20 parking pad, Separate side entrance door with a partial finished basement with 1 bedroom and a full bathroom perfect for a large family. Located right off Anthony Henday, within minutes drive to Whitemud Drive, Stony Plain Road, Lewis Farms Transit Centre, Misericordia Community Hospital, schools, shopping, golf, and parks. Come check out this Jayman Built home. Please note that some images are virtually staged to showcase the potential of the property. (id:58356)
#314 13625 34 St Nw
Edmonton, Alberta
Clean, quiet, and private 2 Bedroom, 2 Bathroom corner unit with two parking spaces (one above ground, one below) is now available in a pet-friendly, 18+ development—perfectly located minutes from the Clareview LRT, River Valley trails, and endless shopping & dining amenities.Step inside to discover a beautifully renovated kitchen, featuring modern cabinetry, stylish countertops, a new backsplash, and newer stainless steel appliances. The open-concept design flows seamlessly into the central living and dining areas, creating a warm and inviting space.Enjoy privacy with bedrooms on opposite sides of the unit, including a master retreat with a spacious walk-in closet and a tasteful 3-piece ensuite. The unit includes stylish laminate flooring, newer carpet, and fresh, modern paint and fixtures throughout.Relax on your large South-East facing balcony, complete with a natural gas BBQ connection and a peaceful, sunny view. For added convenience, this unit includes an oversized laundry/storage room. (id:58356)
#100 320 Secord Bv Nw
Edmonton, Alberta
Open concept townhome in desirable Secord neighborhood, close to all amenities with convenient location to commute. home features tasteful modern finishings (id:58356)
3965 Kennedy Cr Sw
Edmonton, Alberta
Luxurious custom built 2 story home nestled in quiet Cul-de-sac on lrg PIE lot in the prestigious KESWICK ON THE RIVER w/ WALKOUT BSMT! Great curb appeal w/ stucco/stone exterior & professional landscaping. Built by Carriage Signature Homes, quality built & craftsmanship is evident. Main floor features open foyer w/ 19’ ceiling, den, living room& formal dining. Chef’s kitchen is HUGE w/ loads of cherry cabinets, lrg center island, high end appliances –Subzero fridge, Wolf gas stove, dbl B/I steam oven & Miele D/W. Upstairs has a bonus rm, 2nd den, laundry& primary suite has a 5 pc luxurious ensuite w/ in-floor heating & steam shower. TWO more bdrms w/ a 5pc Jack/Jill bath. Basement is partially finished w/ a rec rm, gym, family rm & 3 pc shower. SOUTHWEST backyard is professionally & beautifully landscaped like an oasis w/ a covered deck/patio, mini golf course & Asian Fengshui Garden – perfect for summer gathering. You have to come to view it to appreciate the features & details of this wonderfully home! (id:58356)
#413 8802 Southfort Dr
Fort Saskatchewan, Alberta
Bright and sunny TOP FLOOR unit at THE GARDENS at Southfort Bend. One of the larger units at 730 sq feet with a well designed floor plan. Newer vinyl plank flooring throughout and new stainless steel appliances in 2024. A 3 piece bathroom is built for wheelchair accessibility with walk in shower. A convenient den space can be used as an office, tv room or second bedroom. There is a good sized storage room and decent closet space. New faucets with shut-off valves. The kitchen has ample counter and storage space. Stay cool in the summer with the air conditioner. Each floor has recreation and visiting space as well as laundry room. The Gardens features a dining area with optional meal plan, recreation, 24 hour staff, and scheduled events. Two elevators in the building. Conveniently located walking distance to parks, shopping and services! Lovely outdoor patio area. This is a comfortable, safe and happy place! (id:58356)
#202 5730 Riverbend Rd Nw
Edmonton, Alberta
Great investment opportunity in an even better location! This spacious two bedroom unit offers a quick access to the Whitemud & Terwillegar Drive. This second floor unit is conveniently laid out with a large living room, kitchen and dining space on one end and the two bedrooms and full bath located on the other. This property comes with an assigned parking stall and plenty of visitor & street parking. Close to shopping, schools and other amenities. Take a look! (id:58356)
860 70 Av Nw Nw
Edmonton, Alberta
Excellent Truck Yard!!! If you're interested in owning 1.33 acres of IM zoned land, there are several factors to consider. The property has great access to HWY 14, Anthony Henday Drive, Whitemud Drive, and Sherwood Park Freeway. It features a high fence and lots of compacted gravel/crushed concrete, providing a secure place for parking trucks, heavy equipment or building construction. Asphalt road to the property, underground services (including city water, sewer, natural gas, and fiber optics), stormwater sewer, and excellent drainage. The landscaping and large concrete driveway add to the property's appeal. (id:58356)
#102 10905 109 St Nw
Edmonton, Alberta
City/Condo living at it's best while staying within affordable range. This well maintained and updated unit is conveniently located in Central McDougall. Steps away from Kingsway Mall, MacEwan University, NAIT, Royal Alexandra Hospital and Downtown Edmonton. Also close to LRT which can take you further around the city. The unit features a very spacious open floor plan. When you enter, you will be greeted with a wide foyer and as you go further in, you will see your open concept living, dining and kitchen area. The den is perfect for any kind of workspace or storage. The bathroom is accessible both from the bedroom and common areas of the unit. The unit also comes with a long patio for you to enjoy during those long summer days. (id:58356)
2 Erickson Cl
St. Albert, Alberta
Situated on a quiet cul-de-sac in the highly desirable neighborhood of Erin Ridge, this beautifully kept bi-level home is designed with an open-concept layout, the main floor boasts high vaulted ceilings, rich hardwood flooring, and an abundance of natural light. This stylish and practical kitchen, featuring stainless steel appliances, a central island, a walk-in pantry, and sleek white cabinetry. The adjoining dining space flows effortlessly into the bright living area, creating an inviting setting. A spacious bedroom and a full bathroom complete this level. The primary suite is privately located on the upper level, offering a 3-piece ensuite and a walk-in closet. The fully finished lower level is warm and welcoming. With a spacious family room. Plus, two additional bedrooms, a third full bathroom, and ample storage space. Enjoy the spacious, mature south-facing backyard and a newly constructed composite deck , complete with additional storage below. Don’t miss the chance to make this your forever home!! (id:58356)
1435 11 Av Nw
Edmonton, Alberta
Stunning, newly built home in the desirable Aster community, backing onto a serene wetland. This spacious property boasts 5 bedrooms and 4 bathrooms, designed to impress. The main floor features a bedroom and full bath, a spice kitchen, an extended kitchen, and two living rooms—perfect for accommodating large families. Upstairs, you’ll find two master bedrooms, two additional generously sized bedrooms, and a bonus room with a view of the open-to-below space. The basement is unfinished but includes a separate entrance, offering excellent potential for future development. (id:58356)
17732 73 St Nw Nw
Edmonton, Alberta
Welcome to this beautiful East Facing home situated in Crystallina Nera. On entrance you will find the foyer that flows into an open-concept living area featuring 9' ceilings with a beautiful upgraded kitchen includes a walk-in pantry. The large great room offers a perfect space for gatherings. Upstairs, you'll find an BONUS ROOM and laundry room. The well sized primary bedroom has a walk-in closet and a luxurious 5-piece ensuite. Two additional bedrooms with shared 4-piece bathroom completes the top floor. The basement with a separate ENTRANCE is waiting for your innovative touch. Located close to schools, shopping complex and easy access to the Henday. (id:58356)
#305 320 Ambleside Li Sw
Edmonton, Alberta
This 2 bedrooms unit located in L'ATTITUDE STUDIOS. The unit is in MINT condition. Feature 9' ceilings throughout the unit. Modern design kitchen looking over the LIVING and DINING room. Nice sized master bedroom comes with walk through closet and 3 piece full bath. Other good sized bedroom and 4 piece full bath also in the unit as well. HE appliances. Complex has FITNESS ROOM, SOCIAL ROOM. Also comes with one underground parking and Storage. Walking distance to SHOPPING, PUBLIC TRANSIT. Close to SCHOOL and EASY ACCESS to ANTHONY HENDAY and WHITEMUD freeway. (id:58356)
7718 174a Av Nw
Edmonton, Alberta
Everything a family needs. Built by Welcome Homes, a reputable builder since 1977! This home comes with style and function. Double attached garage, 3 bedrooms and 2 and a half baths. Backing on a walking trail and park. Upgraded lighting package. Don't like clutter? This home comes with a large pantry, spacious bootroom, linen closet, generous bedroom closets and a huge walk-in for the primary bedroom. Modern, crisp and clean. Welcome Home! (id:58356)
25 Cranberry Bn
Fort Saskatchewan, Alberta
This beautiful 3-bedroom, 2.5-bathroom two-story home offers the perfect blend of comfort and style. Step inside to an airy, open floor plan where the living, dining, and kitchen spaces flow seamlessly together—ideal for entertaining or cozy nights in. Large windows bathe the main level in natural light, highlighting the inviting living area, modern kitchen with ample cabinetry, and a charming breakfast nook. A convenient half bath completes this level. Upstairs, the primary suite is a true retreat, featuring a private en-suite and walk-in closet. Two additional spacious bedrooms share a full bath, making this home perfect for families or guests. Outside, the private backyard is ready for BBQs, gardening, or quiet relaxation. Don’t miss this warm and welcoming home—it’s move-in ready and waiting for you! (id:58356)
1525 Haswell Cl Nw
Edmonton, Alberta
This property w/ 7 bedrooms & 5 full bathrooms is nestled in a quiet cul-de-sac in the sought-after community of Haddow. Sitting on a pie-shaped lot with an aggregate driveway that backs onto serene green space, this home offers privacy & breathtaking views — all being minutes from parks, trails, a playground, an ice rink, an off-leash dog park, major roadways, the Terwillegar Rec Centre & Windermere. Step inside to an open-concept main floor, where the kitchen features granite countertops, a breakfast bar, corner pantry & a bright formal dining area. Also located on the main floor is a family room with a fireplace, a den ideal for an office/bedroom, 1 full bath & laundry room. Upstairs, you'll find 4 beds & 3 full baths, including the primary suite with a walk-in closet, ensuite w/ jacuzzi & fireplace. The walkout basement provides endless possibilities, offering 2 additional beds, 1 full bath & a flexible space ideal for a home business, aesthetics professional or potential suite. (id:58356)
6392 King Wd Sw
Edmonton, Alberta
Welcome to 6392 King Wynd SW in Arbours of Keswick. This home features an open floor plan with oversized windows for natural light. The kitchen has quartz countertops, ideal for cooking. With 10-foot ceilings and herringbone floors, the main level feels spacious and luxurious. It offers three bedrooms and two bathrooms. The Primary bedroom has a spacious beautiful en-suite and a large walk-in closet. A separate entrance adds convenience, and the bonus room with a feature wall adds charm. Enjoy tranquil pond views from the backyard, and make use of the unfinished walkout basement for future living space. Conveniently located near schools, Anthony Henday Drive, shopping, parks, and dining, this property combines comfort and accessibility. Blinds are included for your convenience. Don’t miss the chance to call this incredible home yours! (id:58356)
3030 106 St St Nw Nw
Edmonton, Alberta
Main floor office / retail space in a busy neighbourhood shopping center. Unit has kitchen, multiple offices, 2 bathrooms and storage rooms. Free surface parking with over 150 parking stalls. Mall is surrounded by residential neighbourhoods in a strategic location. Located off 34 Ave with quick and easy access to Gateway Blvd, Calgary Trail, Anthony Henday and Whitemud Drive. (id:58356)
#314 18126 77 St Nw
Edmonton, Alberta
Bright, 3rd floor, 2 bedroom unit in Vita Estates! Modern, open concept living space with a good sized balcony off of the living room. Well appointed kitchen with granite counters, soft close cabinets and appliance package included. 2 good sized bedrooms, a 4 piece bath and in-suite laundry round out this great ownership opportunity! Also includes one Titled parking stall in the heated underground parkade. Well managed, secure building in a convenient location with good access to shopping, schools, public transportation and Anthony Henday. (id:58356)
#304 9808 103 Street Nw
Edmonton, Alberta
Fully renovated, 1100 square feet, 2 bed, 2 bath, 2 balconies, and in-suite laundry! This stunning condo offers a perfect blend of modern finishes and thoughtful design. Step into a bright, open-concept living area with freshly painted walls, brand-new vinyl plank flooring, crisp baseboards, and large windows that flood the space with natural light. The kitchen is fully upgraded with stainless steel appliances, quartz countertops, beige soft-closing cabinets with gold accents, and a stylish tile backsplash. The spacious primary bedroom features a fully renovated 3-piece ensuite and a generous closet, while the second bedroom offers its own private balcony—ideal for morning coffee or evening relaxation. The building features top-notch amenities including a modern gym with new equipment, saunas, a large social room, an outdoor patio for grilling and entertaining, and a private workspace for added convenience. (id:58356)
#1 11960 100 Av Nw
Edmonton, Alberta
River Valley & City Views! 1,371 Sq.Ft. Private Full-Floor Condo. Enjoy stunning views from this beautifully renovated condo in River Cliff Place, an exclusive 5-unit building on the Promenade. Occupying the entire main floor with direct elevator access, this bright, open-concept home features floor-to-ceiling south-facing windows, luxury vinyl plank flooring, a gas fireplace, and kitchen with tons of cabinetry, granite counters, peninsula with pendant lighting, and stainless steel appliances. The spacious primary suite includes a custom walk-in closet and ensuite with double sinks and deep tub. Versatile den could serve as a second bedroom. Includes in-suite laundry, guest bath, attached parking, and storage locker. Steps from trails, dining, galleries, and the Brewery & Ice Districts—urban living at its finest! (id:58356)
#506 10504 99 Av Nw
Edmonton, Alberta
Experience urban living at its finest at the Omega! Bonus!! Short term rentals are Welcome!! Situated in the heart of the Downtown just steps away from trendy restaurants, shopping destinations & the vibrant river valley parks and trail systems. Immerse yourself in the spectacular views of the city from this NW facing corner unit. Enjoy the convenience of LRT transit within close proximity. This modern & executive 1bed/1bath condo in the Omega offers an impressive look & feel. The open concept layout & large windows invite an abundance of natural sunlight, creating a bright & airy atmosphere. The kitchen features stainless appliances, and large eat up bar. Convenience is at your fingertips w/ in-suite laundry and a well equipped gym for residents. Additional amenities include a secure heated underground parking stall & a lovely coffee bistro on the main level for your enjoyment. Excellent well run building in a perfect location. (id:58356)
22 Enns Co
Fort Saskatchewan, Alberta
Welcome to the Columbia by award-winning Pacesetter Homes, nestled on a quiet, festive street in South Pointe, Fort Saskatchewan. Imagine celebrating the holidays in this stunning 2153 sq ft home, where every detail is designed for comfort and luxury! Step through the spacious front entrance into a cozy flex room—perfect as a fourth bedroom or a cheerful office. The gourmet kitchen features quartz counters, a large walkthrough pantry to the mudroom and garage, ideal for entertaining with ease. Oversized windows fill the home with natural light, creating a warm, inviting atmosphere. Upstairs, unwind in the luxurious 5-piece ensuite off the primary bedroom. Two oversized secondary bedrooms each come with their own study spaces, perfect for seasonal crafts or homework. With a side entrance offering future suite potential, this home is perfect for future development. *** The home is under construction, and the photos are from a previously built home. Colors and finishes may vary *** (id:58356)
5505 Mcluhan Bluff Bl Nw
Edmonton, Alberta
Unreal Find... One of the Last remaining lots in Mactaggart - Pick Your Builder and Build your 'Dream home. Lot is approximate 62 ft x 130 Ft .Great Street and this lot is across the street from a park. Close to Shopping, Close to Schools, Close to the Terwilliger Rec Centre. Neighbours homes on the Street are in the Million to 2 Million range. Mactaggart is one of Edmonton's most sought after Executive Neighbourhoods. (id:58356)
1391 Secord Landing Ld Nw
Edmonton, Alberta
Welcome to The Carisa by Hopewell Residential, nestled on a charming pie-shaped lot that's south backing. The main floor offers a pocket office which is perfect for a home office. Large windows and 9 foot ceilings in the basement and main floor. The kitchen is a the best highlight which features an upgraded layout with a chimney hood fan and dual pot and pan drawers. The Primary Bedroom boasts a generously-sized ensuite with dual vanities and a private walk-in closet, ensuring your comfort and convenience. Upstairs you have a large bonus room perfect for the young ones to have there own space. This home also have a side separate entrance perfect for future development. This home is now move in ready! (id:58356)

