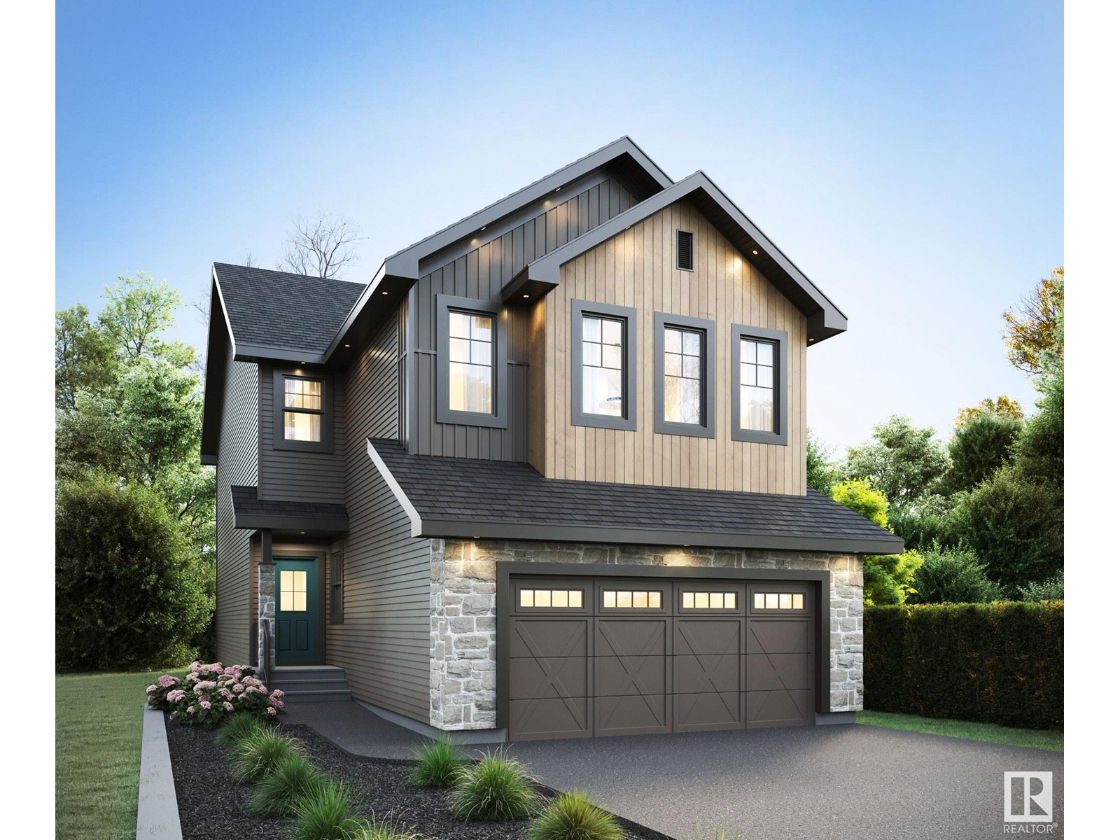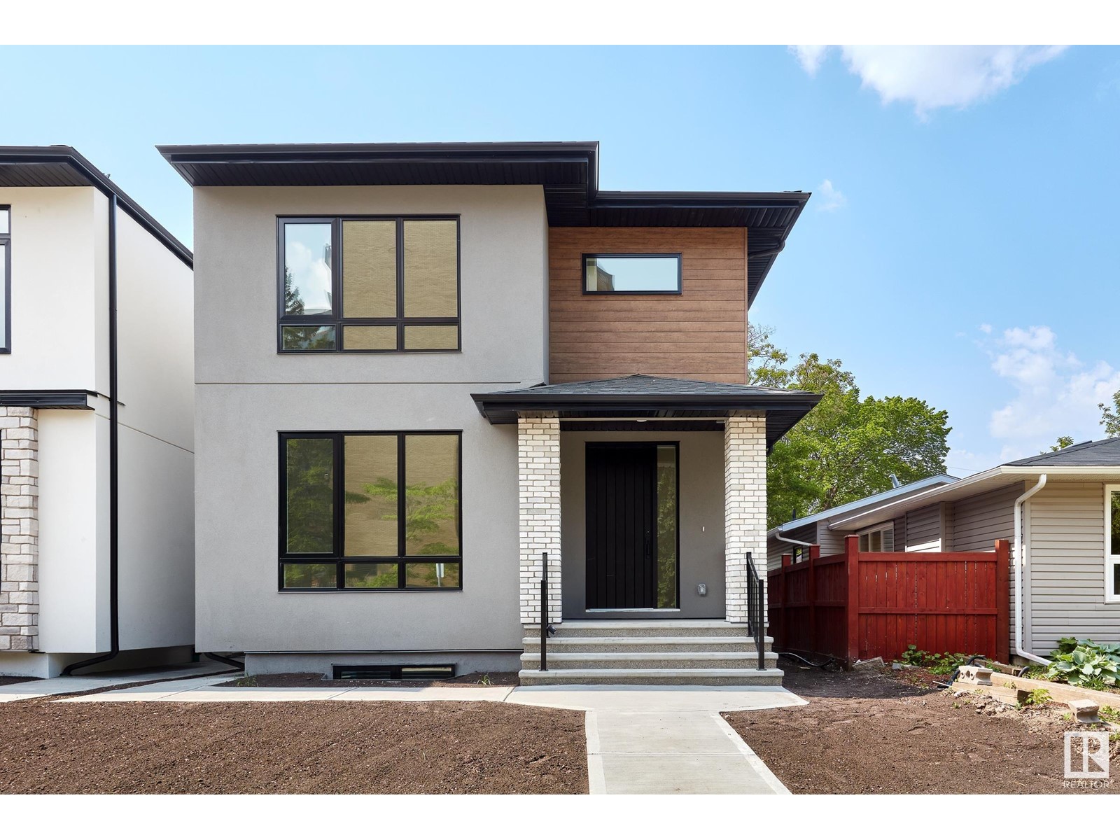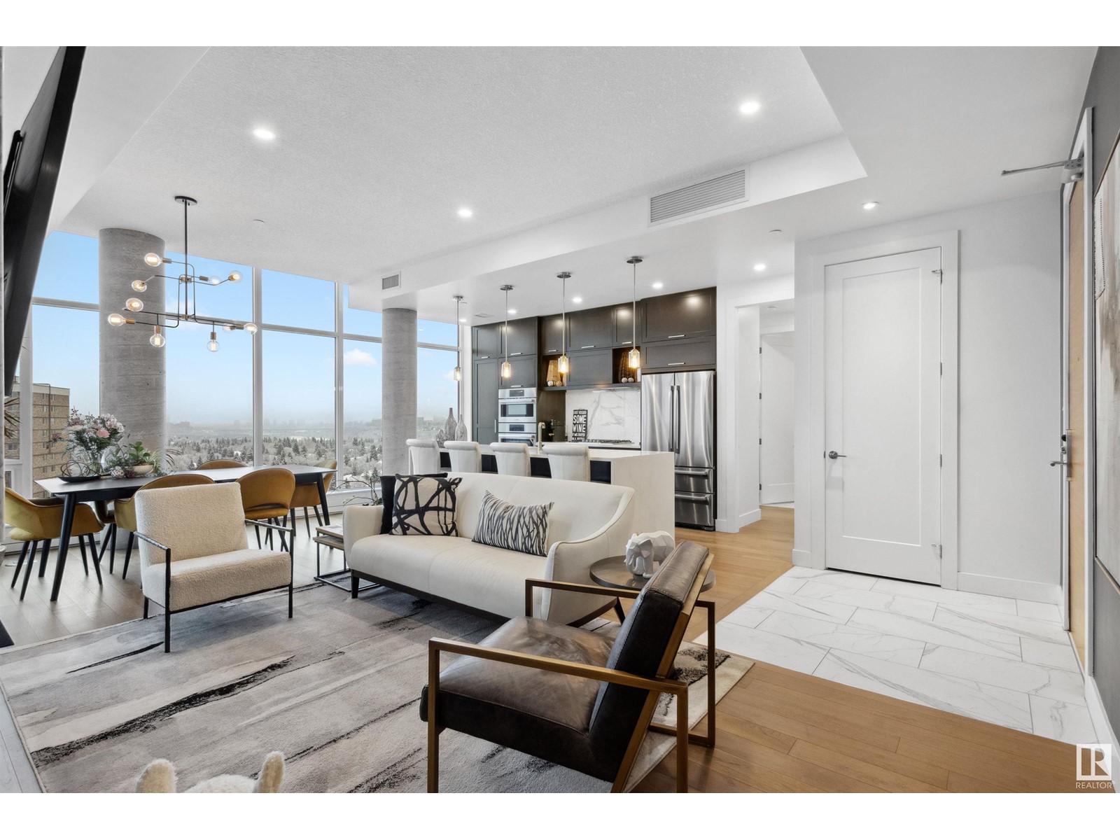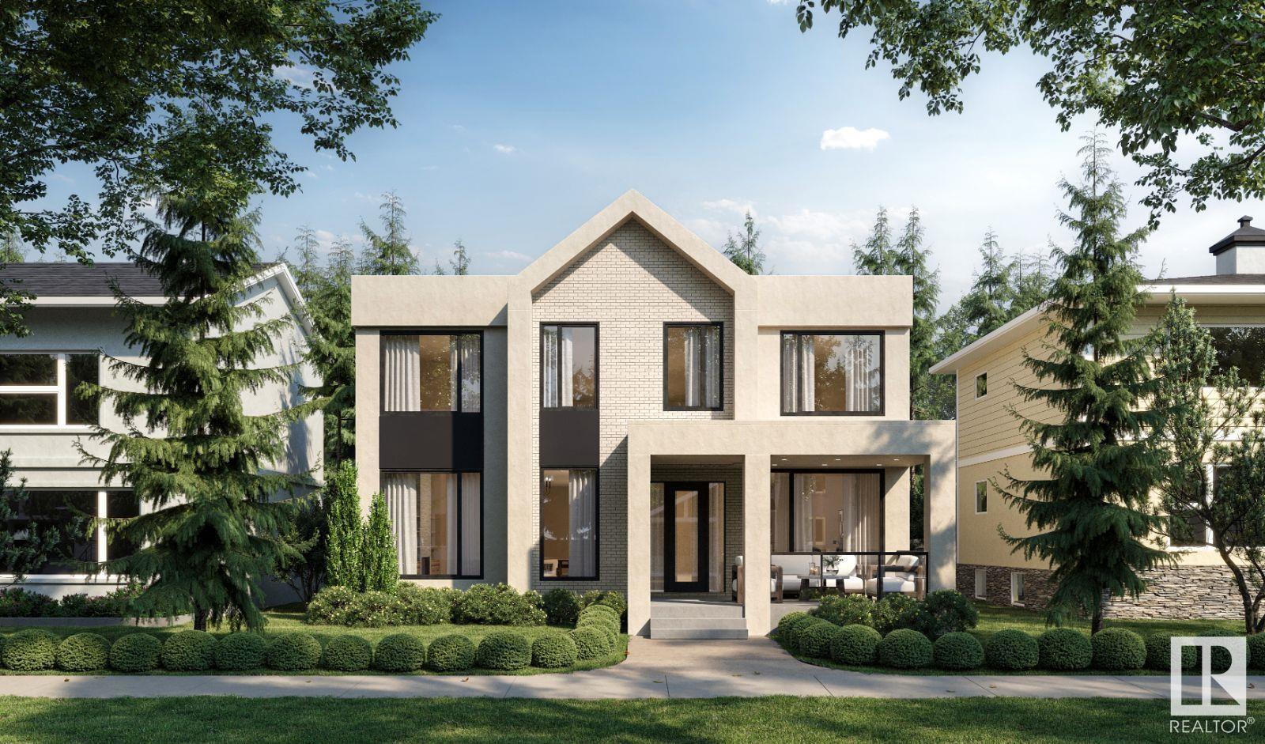1113 Cristall Cr Sw
Edmonton, Alberta
Welcome to 1113 Cristall Crescent SW—where thoughtful design meets modern living in the heart of Chappelle. Nestled on a desirable corner lot, this 2121 sq ft home offers 3 spacious bedrooms, a central bonus room, and a double attached garage. The dropped great room creates a striking focal point, enhanced by full glass railings and expansive 60 x 36 basement windows that flood the space with natural light. Perfect for future development or income potential, the rear separate entrance and upgraded 150 amp panel provide flexibility and peace of mind. Whether entertaining or enjoying quiet evenings, this home blends functionality with style in every detail. A rare opportunity to own a home that stands out in both form and function. *Home is still under construction. (id:58356)
7012 Kiviaq Cr Sw
Edmonton, Alberta
This stunning residence seamlessly combines elegance and functionality across its expansive 2754 sqft. The main level welcomes you with convenience and flexibility, leading you into an impressively spacious living area accentuated by an open-to-below space, fostering a warm and inviting atmosphere. The stylish kitchen stands as a testament to modern design, boasting dual-tone cabinets, elegant quartz countertops, and the added functionality of a separate spice kitchen. Ascending to the second floor, prepare to indulge in comfort and opulence. Two master bedrooms, each with its private ensuite, offer a blend of privacy and luxury unparalleled. Bedroom 3 and the bonus room share a common bathroom, ensuring convenience for all occupants. Moreover, convenience extends beyond the home's walls, with easy access to Anthony Henday. Home available for customizations until drywalled. (id:58356)
1245 Cristall Wy Sw
Edmonton, Alberta
Step into style and versatility at 1245 Cristall Way SW! This Tiguan model by Daytona Homes offers 1,707 sq ft of thoughtfully designed living space. Featuring 4 bedrooms, 3 full baths, this home is perfect for multi-generational living or guest flexibility. The 4th bedroom is located on the main level including a full bath. The 9’ foundation and massive 60 x 36 basement window flood the lower level with natural light, ready for your future vision—with a gas line for a basement range and a powerful 150 amp panel already in place. The kitchen includes a waterline-ready fridge space, ideal for modern living. Whether you’re hosting family gatherings or planning for the future, this home delivers the space, upgrades, and bold design today’s buyers crave. Welcome to your next chapter in Chappelle! Home still under construction. Actual colors and upgrades may vary. Please verify with builder. (id:58356)
1120 Cristall Cr Sw
Edmonton, Alberta
Welcome to 1120 Cristall Crescent SW—where style meets smart design! This Macan model by Daytona Homes offers 1,872 sq ft of modern living, featuring 3 spacious bedrooms, 2.5 baths, and a bright, open layout built for today’s lifestyle. The double attached garage adds everyday convenience, while the separate side entrance and oversized 60 x 36 basement windows open up endless possibilities for future development or income potential. Whether you’re entertaining in the airy main floor or unwinding in the generous bedrooms, this home combines function, flexibility, and bold design in every detail. Your Chappelle dream home awaits—move in and make it yours! Home is still under construction. Actual colors and upgrades may vary. Please verify with builder. (id:58356)
9838 159 St Nw
Edmonton, Alberta
Welcome to Glenwood! This luxury infill will not disappoint. Loaded with upgrades you typically only find in a much more expensive home, this moderntwo-storey stands apart from the rest. 5 ft wider than most skinnies, 9 ft ceilings on all three floors, 8 ft interior doors, triple pane windows, engineeredhardwood, glass staircase, this home is one of a kind! From the front entry you will be impressed with the open-concept floor plan and the abundanceof natural light throughout the main floor. A stunning chef's kitchen with custom cabinetry, huge island, granite counter tops, and upgraded stainlesssteel appliances (including gas stove) is the star of the show. Upstairs you'll find the primary bedroom with walk-in closet and spa-like ensuitebathroom. 2 additional bdrms as well as a full bath and bonus room complete the 2nd floor. A separate entrance to the basement allows for futurelegal suite potential. Plus, this home is just down the street from future west-side LRT line (id:58356)
1075 Cristall Cr Sw Sw
Edmonton, Alberta
Discover the Brantford by City Homes Master Builder—an architectural statement at 1075 Cristall Crescent SW in the vibrant community of Chappelle. This 2,295 sq ft masterpiece offers 3 bedrooms, 2.5 baths, and a dramatic open-to-below great room that fills the home with light and grandeur. Designed for versatility, it features a main floor den and a full bathroom—perfect for guests or multi-generational living. The separate side entrance opens doors to future suite potential, while the included kitchen appliances make moving in effortless. Whether you're hosting in the airy great room or relaxing in your private sanctuary upstairs, this home is tailored for the modern family who craves both style and function. Elevate your lifestyle in Chappelle today! Home is still under construction. (id:58356)
#102 11324 97 St Nw
Edmonton, Alberta
Great opportunity for an investment or first-time buyer! This TWO bedroom, ONE bathroom apartment-style condo in Spruce Avenue offers comfort, functionality, and a fantastic location. Whether you're living in it or adding it to your rental portfolio, this condo is a space to be proud of. Located in a quiet, clean, and well-managed 17-unit building that's centrally situated—close to downtown, NAIT, MacEwan, Victoria School for the Arts, Royal Alex Hospital, major transportation routes, and transit. (id:58356)
7014 Kiviaq Cr Sw
Edmonton, Alberta
A stunning 2-storey home offering 2818 sqft of elegant living space. The main floor features a spacious living room with an electric fireplace, a cozy den, a formal dining room, a modern kitchen, a spice kitchen, and a 3-piece bathroom. Upstairs, the primary bedroom boasts a walk-in closet and a luxurious 5-piece ensuite. The second bedroom also includes a walk-in closet and a private 3-piece ensuite. Additionally, there's a third bedroom, a versatile bonus room, and a 4-piece bathroom on this level. The property is complete with a convenient garage. Don't miss out on this beautiful home! (id:58356)
519 30 Av Nw
Edmonton, Alberta
Welcome to the Michela built by Hopewell Residential this beautiful two-story has a total of 4 bedrooms and 2.5 baths, this home is ideal for modern living and perfect for a first time buyer. The double attached garage offers convenience, while the upgraded kitchen layout features stainless steel appliances and quartz throughout. The central kitchen comes with an large island that is perfect for entertaining. The homes has a secondary entrance to the basement and a 9' foundation height which provides ample opportunity for future suite development. Enjoy outdoor gatherings with the exterior gas line for your BBQ. Throughout the main level, durable luxury vinyl plank flooring adds both practicality and charm. With knockdown ceiling texture throughout, this home is a testament to both functionality and sophistication. This home is now move in ready! (id:58356)
8454 117 St Nw
Edmonton, Alberta
Located in the heart of Windsor Park, this completely turn-key home offers an incredible blend of space, style, and convenience. Boasting a total of 7 bedrooms plus a den and 5 full baths, this stunning property is just steps from Windsor Park Elementary, a beautiful playground, and the University of Alberta—an unbeatable location for families and investors alike. The main floor features a thoughtfully designed office/bedroom with a full bath, perfect for guests or multi-generational living. The fully rented basement suite includes 3 bedrooms and 2 baths, providing excellent income potential. With elegant hardwood floors, a cozy fireplace, and a sun-drenched west-facing backyard, this home is both inviting and functional. A double garage and low-maintenance landscaping complete this exceptional property. Don't miss out on this rare opportunity in one of Edmonton’s most sought-after neighborhoods! (id:58356)
#1204 14105 West Block Dr Nw
Edmonton, Alberta
Be prepared to be WOWED! Spectacular 2 bdrm., 2 1/2 bath condo on the 12th floor in the elegant West Block tower. Beautiful view anytime of year facing North, East and South. High ceilings and floor to ceiling windows with remote control blinds (blackout in the bedrooms.) Enjoy the sunrise in the winter and being outdoors on your HUGE balcony. Two titled parking stalls and one titled storage unit. Amenities include gym, boardroom, party room, outdoor sundeck with fire table and dog run + a guest suite for your visitors. West Block is surrounded by restaurants, shopping and great access to the river valley. (id:58356)
10514 134 St Nw
Edmonton, Alberta
This stunning custom home, located on one of the most beautiful tree-lined streets in the historic community of Glenora, just steps from the river valley. With nearly 5,000 sq. ft. of developed space, designed by Studio Enda and built by Ashton Homes, every detail was curated for both function and style. This home features rich hardwood flooring, stunning double island kitchen, double dishwasher's, a walkthrough butler’s pantry, and a spacious mudroom with a dedicated dog wash. Upstairs, you’ll find four generous bedrooms, each with its own full ensuite. The primary suite features a steam shower and two extraordinarily large closets — including a massive stylish women’s closet. With five bedrooms and six bathrooms and a gym. The home includes double sets of premium laundry appliances. Accent walls and custom millwork. Outside, the west-facing backyard and patio will provide the perfect setting for entertaining or unwinding. A large triple garage offers ample space for vehicles and storage. Rare find! (id:58356)












