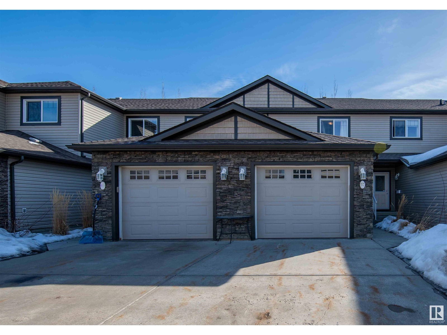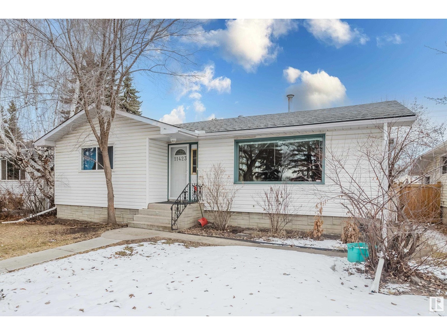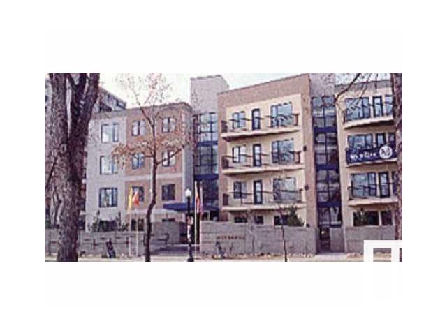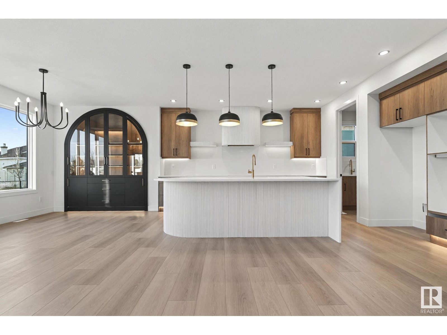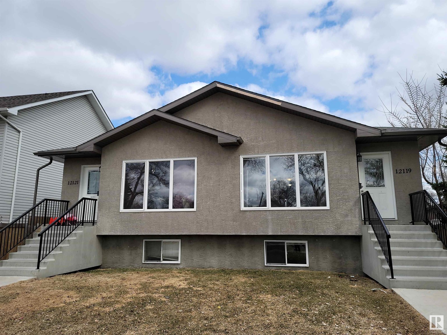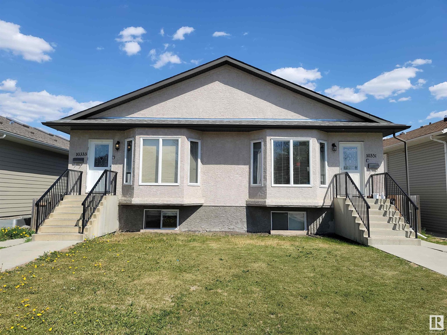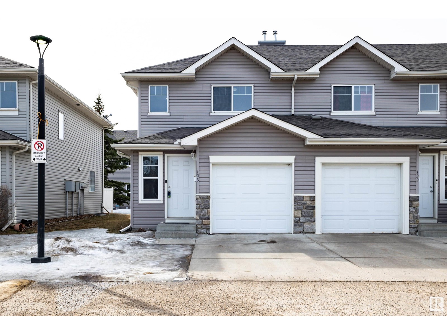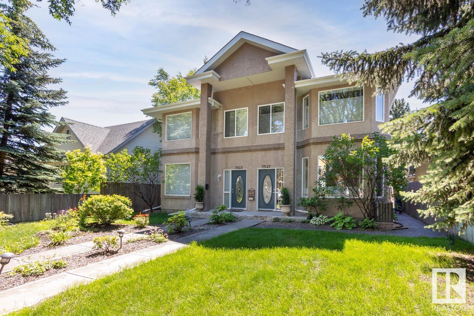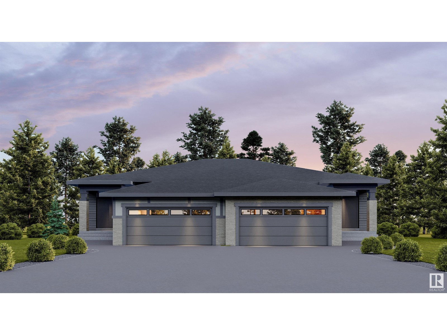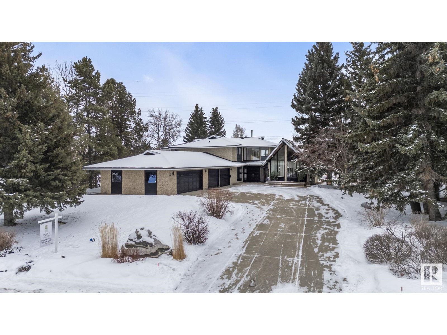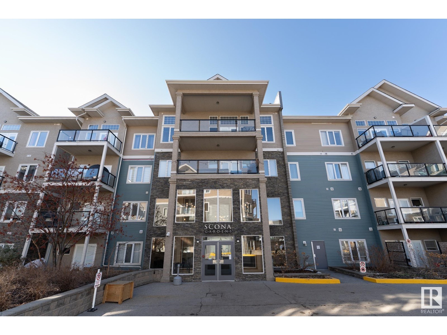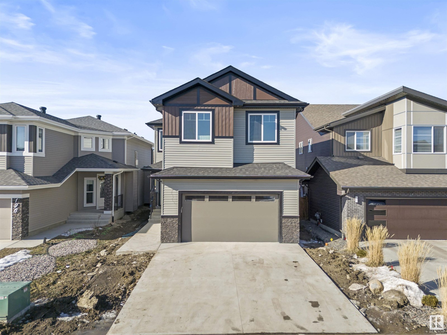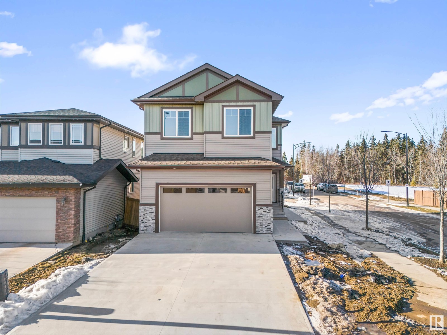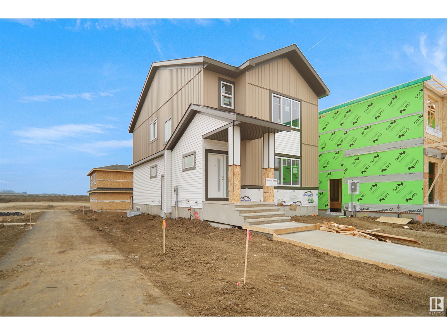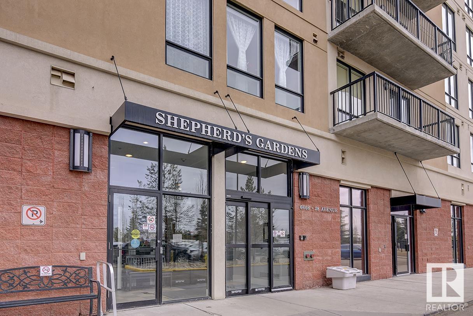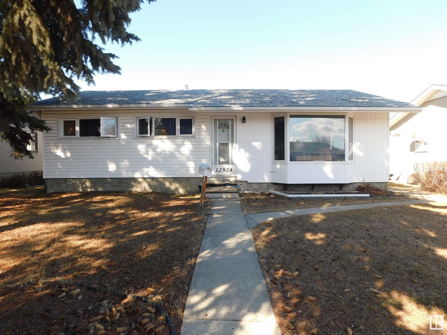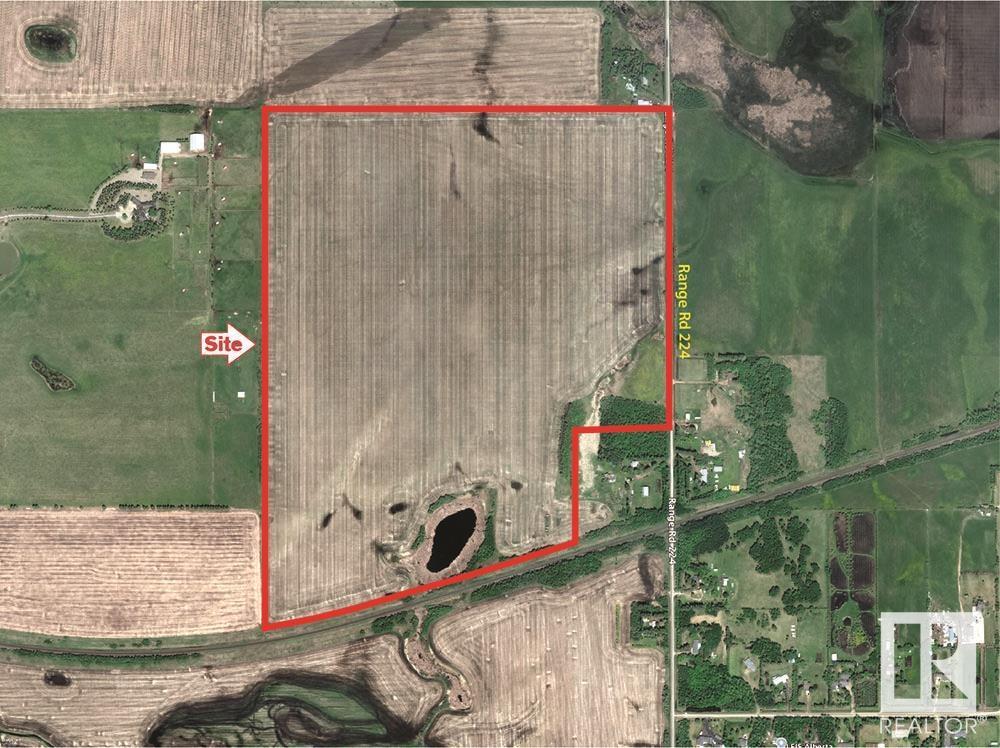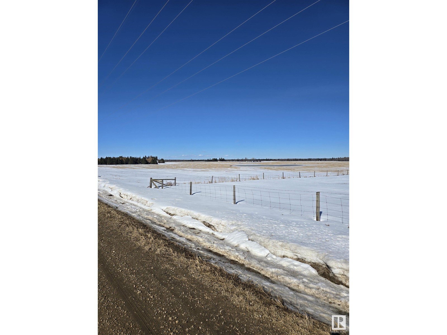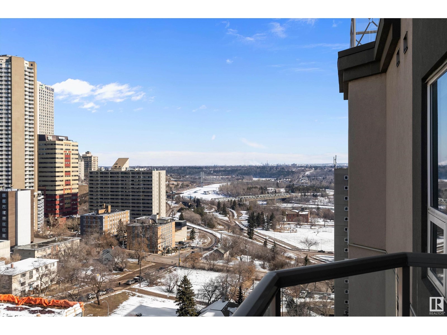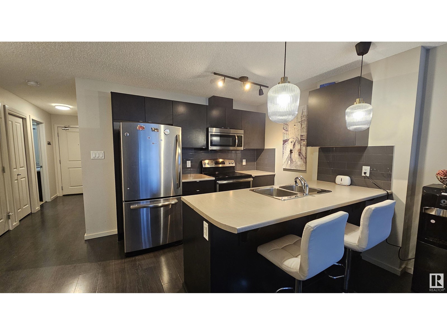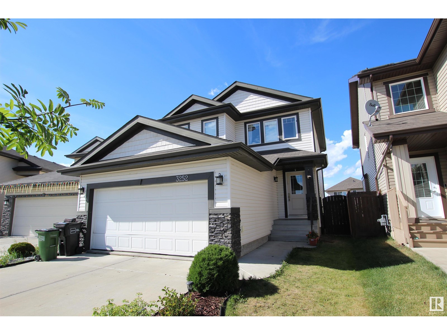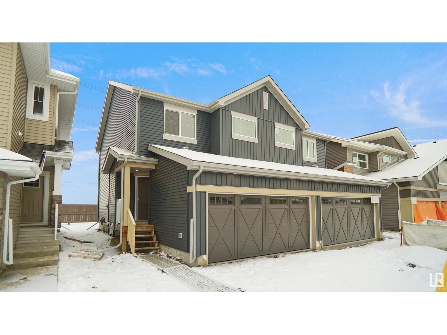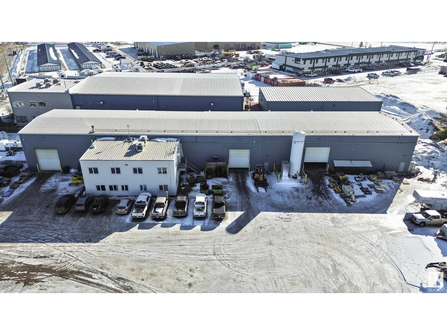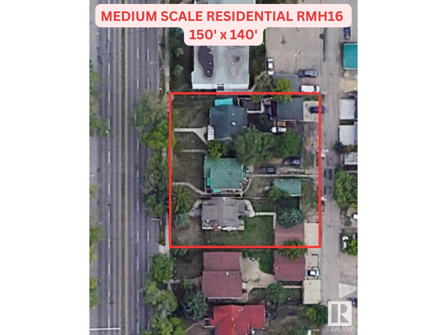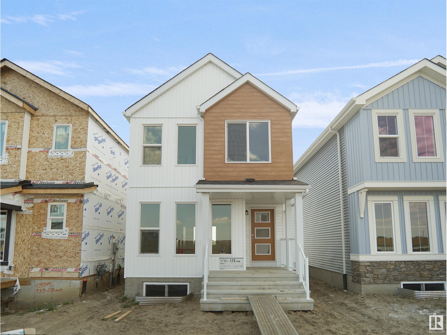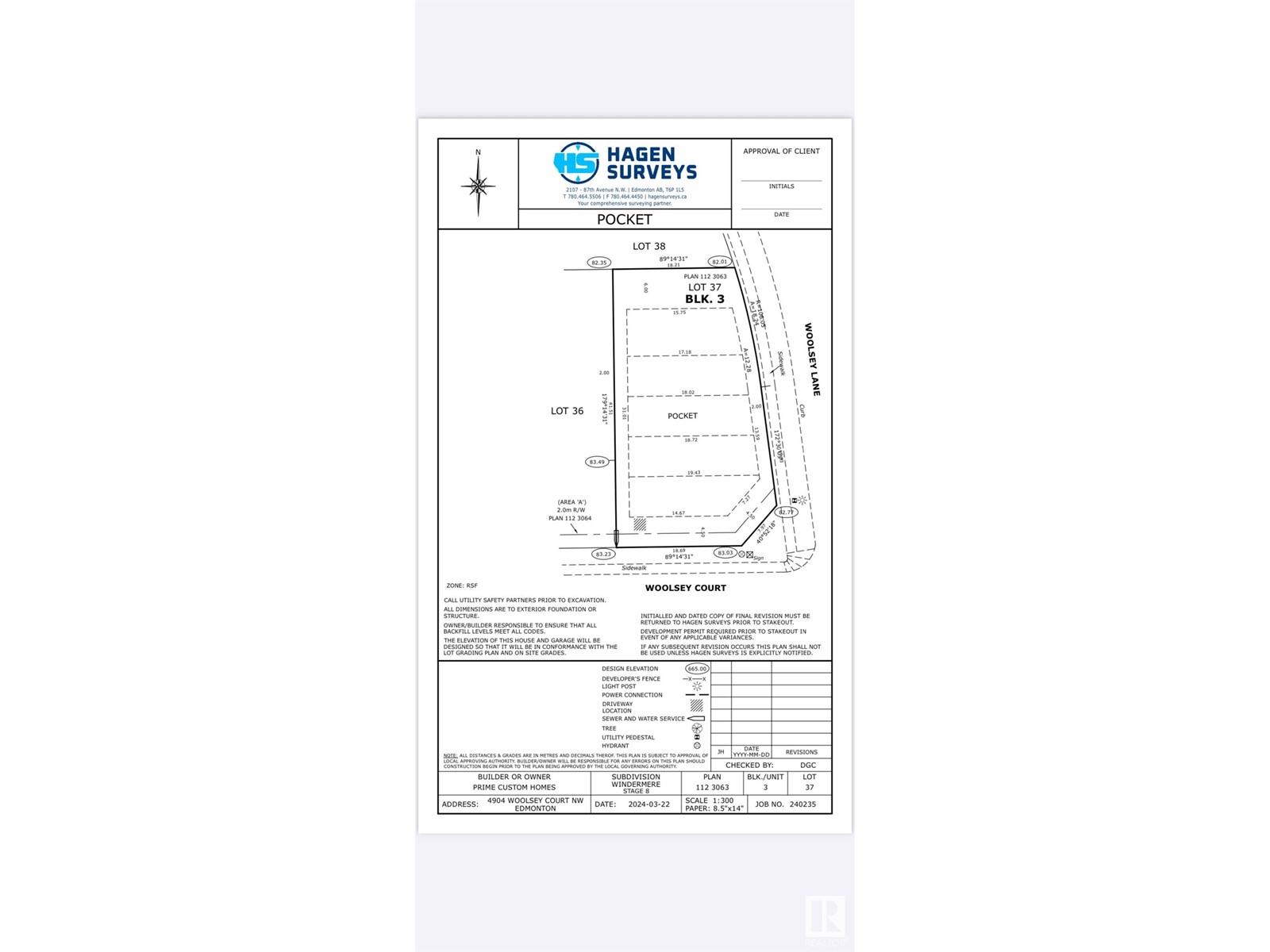#57 2005 70 St Sw
Edmonton, Alberta
Welcome to this well-maintained 2 storey townhome with a single attached garage & low condo fees! Located in the desirable community of Summerside, this TWO bedroom townhouse has been immaculately maintained! Open concept main floor plan with laminate flooring throughout. Living room has large south facing windows with tons of natural light. The spacious U-shaped kitchen features stainless steel appliances, tons of cabinets & counter space. The dining area has a patio door leading to the private deck that backs onto a green space with a fabulous view in the summer. Upstairs has TWO good sized bedrooms with walk-in closets, a 4pc full bathroom and laundry room. Open basement has a big window & plumbing R/I for a bathroom. Conveniently located near restaurants, shopping center, schools, playgrounds and surrounded by amazing walking trails! Easy access to Anthony Henday Drive, Ellerslie Rd, and YEG airport. (id:58356)
11423 127 St Nw Nw
Edmonton, Alberta
A mechanic's or hobbyist's dream triple car garage is a terrific feature to this very well cared for 2 + 2 bedroom bungalow in popular and central Inglewood. Bright, open floor plan with hardwood throughout main floor (except 1 bedroom), kitchen remodeled within last 20 years (has island and spacious dining area, plus plenty of counter space). Remodeled bathrooms, main has spa tub. Corner fireplaces in L.R. and Family room. Open, fully finished basement, with large Family room, 2 bedrooms, renovated 3 piece bath and good sized, bright Laundry room. Garage is 26 x 31, heated with in floor heating, floor drain, lots of lighting, water access from house. Close to schools, Westmount Shpg. Centre, dedicated bike path in front, very quiet neighbourhood and minutes to downtown. (id:58356)
#405 11415 100 Av Nw
Edmonton, Alberta
Metropol executive penthouse, 2 bedrooms, 2 baths, 1055 sqft., 9 foot ceilings, open island kitchen with white cupboards. Tile and laminate throughout except in the master bedroom has carpet, ceiling to floor windows. French doors open off living room to second bedroom which is set up as a den.Gas fireplace in living room, gas BBQ outlet on balcony. Upscale condominium in excellent condition.Quiet building, underground parking with storage in front.Close to shopping,the art district, walk and bike trails. Bus and LRT to downtown and U of A. (id:58356)
2143 32 Av Nw
Edmonton, Alberta
Elegant contemporary luxury gracefully woven into this exquisitely renovated 2 Storey, built on a massive 8700 sqft lot in the heart of Silverberry. This home offers above 3400 sqft combined on 3 flrs, with 2383.79 sqft above ground. This haven offers 6 beds, 3.5 baths, Main floor Den w/ double french doors + incredible mega Bonus Room. Kitchen features granite countertops & exciting 4ft by 2 ft white tiles for backsplash to ceiling. Stainless steel appliances compliment the dual tone cabinet finish from wood grain to gloss white MDF cabinet fronts. The living room was redesigned to re-accentuate the original gas fireplace into a modern elegance fireplace wall built in matt black tiles with 3D beveled corners taking your breath away w/ 9inch Vinyl plank. Front entry was beautifully rebuilt in 2ft by 2ft white gloss tiles. The complete lights have been changed to LED lights and home has been professionally painted to an incredible color. New 50 oz carpets throughout and developed basement. Dont Miss! Ownit (id:58356)
283 165 Av Ne
Edmonton, Alberta
This stunning home boasts over 2,800 square feet of living space on a 30-pocket lot, complete with an oversized garage. Nestled in the beautiful Quarry Landing neighbourhood, it is within walking distance of River Valley View and some of the area's top golf courses, as well as the highly regarded Horse Hill Elementary School. Featuring a total of five bedrooms and four full bathrooms, the main floor includes a spacious living room, dining area, family room, a bedroom, a full bathroom, and an elegant main kitchen equipped with beautiful finishes and a separate spice kitchen. White oak finishes add a touch of sophistication throughout the home.The upper level highlights a luxurious master bedroom complete with white oak finishes, a hotel-style five-piece ensuite, and a massive walk-in closet. You'll also find three additional bedrooms, two full bathrooms, a bonus room, and a separate laundry room.The home includes a separate entrance to the basement, offering the potential for rental development. (id:58356)
13863 156 St Nw
Edmonton, Alberta
The property is 3,450 sq.ft.± of Office/Warehouse Space. It features dock loading. Conveniently located just off 137 Avenue and 156 Street, the site offers quick access to major routes, including St. Albert Trail, Yellowhead Trail, and Anthony Henday Drive. This property is ideal for businesses in manufacturing, transportation and logistics, retail showrooms, and more. (id:58356)
9629 84 Av Nw
Edmonton, Alberta
BELOW APPRAISED VALUE:) Gorgeous home with a LEGAL BASEMENT SUITE, but it is also LICENSED AS AN AIRBnb. This means you could be taking in the BREATH-TAKING VIEWS OF THE MILLCREEK RAVINE, while at the same time GENERATING EXTRA INCOME..! Cozy living room with floor to ceiling windows, dbl fireplace, den, dining room & a fully upgraded CHEF’S KITCHEN features a Wolf induction stove, carbon fiber taps, prep sink, pot filler, Sub Zero fridge/freezer, Commercial glass fridge, butler FOOD ELEVATOR & is packed with custom cabinetry and countertops. 4 Bdrms & laundry room await you on the 2nd floor incl the primary with walk in closet & ensuite with steam shower. 3rd floor offers spacious bonus rm w/wet bar, double storage rooms, an entire wall of Nano doors that open to the rooftop patio w/ salt water Hot Tub overlooking the Ravine! LEGAL BSMT SUITE is fully furnished, has laundry, SECOND KITCHEN..REVENUE GENERATOR. Also LARGE GARAGE:)) Enjoy the RAVINE LIFESTYLE..~!WELCOME HOME!~ (id:58356)
136 Kirpatrick Cr
Leduc, Alberta
This Custom Home Stands Out With Its Clean, Bold & Decidedly Modern Interpretation of “Home.” Built Without Compromise, It Reflects Only The Very Best of Building Materials, The Most Expensive Millwork & Finest Appliances. FEATURES: Approx 4887 Total Sq. Ft. of Developed Area. Provides a Complete Range of Space, Storage & Functionality. 6 BDRMS, 4 BTHRMS. Primary Suite Offers Copious Amounts of Space Including a Balcony + an Ultra Chic Ensuite Retreat w/ Stand Alone Soaker Tub. Fireplace/ TV Features. Stunning Spa Rain Shower w/Dual Heads & Body Sprayers. Separate Water Closet w/Toilet + Urinal. Heated Floor/ Towel Rack. Additional Features: Complete Home Automation System- Voice Controlled +Alarm & Monitoring Cameras. Anthem Surround System w/ Projector + Sub. Custom Sonos Sound System w/12 Zones (Inside & Out.) Water Irrigation System. Reverse Osmosis + Robust Air Filtration Systems. Plus So Much More. This Custom Home Offers Every Amenity of Luxury Living. (id:58356)
12121 124 St Nw
Edmonton, Alberta
NO CONDO FEE ! Central Edmonton Location very close 10 minutes to city center, Nait, Royal Alexandria Hospital, trending 124 street, schools, shopping, community league, Yellow Head Freeway. Newer Raised Bungalow, open kitchen great room floor plan, 3 bedrooms main floor, primary bdrm has ensuite, also 4 piece washroom, Laundry on the main floor. Legal Basement Suite separate entrance also open kitchen to great room area, 2 bedrooms, 4 piece washroom, laundry in the basement makes distict and separate living between main floor and basement. Single detached garage is perfect for all seasons. Presently rented main ( $1795 per month ) lower basement ( $1300 ) makes fabulos $3095 per month income, both main and lower are leased till July 31, 2025. Adjacent side of duplex 12119 may also be available. Perfect to live in owner ocuppied with extra income renting one of the levels, perfect for owner occupied for extended families of all ages living together yet having privacy. The ultimate rental investment also (id:58356)
10b Grosvenor Bv
St. Albert, Alberta
Rare opportunity! Located in mature Grandin Park in the heart of St. Albert a 35’ x 170’ lot on beautiful tree-lined Grosvenor Blvd. Backing onto green space, this picturesque lot is level and ready for your building plans. Just minutes to all amenities! Outdoor swimming pool, schools, rinks, farmers market, Grandin Pond, parks, walking trails, shopping and super easy access to the Anthony Henday! It truly is the perfect building site for your dream home! **Adjacent Lot also available ** (id:58356)
10333 162 St Nw
Edmonton, Alberta
Excellent quiet residentail location Newer Half Duplex raisred Bungalow No Condo Fees walking distance to schools, major shopping, and services, transportation, and Hospital 5 minute Drive. Presently Managed and rented by Davies Property Management Super Income of $3075 per month with legal bsmt suite. Bright open floor plans up and down with single detached garage perfect for winter season. Spacious open bright main floor over 1030 sq ft has modern counters, kitchen and washrooms, low mainteance floor, bright and light. The legal suite with separate entrance to the lower level basement has large living great room area with open kitchen, 2 bedrooms, and 4 piece washroom plus laundry. This Exceptional property would be ideal to live in as home residence with extra income generated from separate rental or would be Fantastic remaining as a Income Property with Very Very Good Rental Cash Flow. Also Potential of adjacent side of duplex 10331 for sale also great income $3225 per month. Many Many Options Here !! (id:58356)
#123 230 Edwards Dr Sw
Edmonton, Alberta
This well-maintained townhome in Stonebridge offers modern design and functionality with an open-concept main floor. Kitchen features maple cabinets and stainless-steel appliances and connects to a living room with gas fireplace and lots of natural light. Upstairs, you'll find three large bedrooms, including a master suite with a walk-in closet. The unfinished basement offers plenty of storage and future development potential. Furnace, HWT and kitchen appliances replaced in 2022. Additional features include an attached single garage and parking pad for an extra vehicle. Located near Ellerslie Rd, 91st St shopping and dining, and quick access to the Anthony Henday. This home is perfect for a family or investment opportunity. Note virtual staging added to imagine the space. (id:58356)
7547 80 Av Nw
Edmonton, Alberta
Amazing investment opportunity with this 2-storey duplex with legal basement suite, situated on a quiet tree lined street. Offering a bright main floor living area with a cozy living room with fireplace, spacious eat-in kitchen with patio door to the back deck. Main floor den, laundry and full bathroom. Upstairs there are 3 bedrooms including the primary bedroom with walk-in closet and ensuite. The lower-level suite with separate entrance has a nice open living area with kitchen, dining and living room. Down the hall there is a bedroom, bathroom and laundry combined with storage room. Private fenced back yard and double garage and A/C. Very well-maintained property, perfectly located near shopping, schools and 2 blocks to the community park, easy access to public transportation and a short bike ride to the Mill Creek Ravine trails. Minutes to Downtown and the University of Alberta. (id:58356)
13 Newbury Ci
Sherwood Park, Alberta
Welcome to the Salisbury Villas, the second Kimberley Homes bungalow duplex project in the boutique community of Salisbury Village. These will be the only homes in the final phase of the community that back onto greenspace & wetlands & offer all the amenities expected in Kimberley Homes projects. This project is already 50% sold! When complete, this home will offer 2348sqft of total finished living area w landscaping, deck, appliances, & fencing included. Offering an entertainers kitchen w central island over 8’ long & cabinets to the ceiling. 10' great room ceilings maximize the views from your amenity lot. The primary includes hardwood floors, an ensuite w dbl vanities & spacious tiled walk-in shower. The basement will be finished with a spacious rec room w built-in wet bar, 2 additional bdrms & a full bath. Construction start up Spring 2025. Photos are renderings and subject to change. (id:58356)
49 Jubilation Dr
St. Albert, Alberta
Brand new Urbis masterpiece! The open foyer welcomes you to this opulent 2 story home that offers almost 4400 sqft of lake-house style living. Dedicated 4 bedrooms can be extended to 5 if needed. Amazing kitchen offers 9' island, walkthrough pantry, large dinette and anchors the living room with stone f/p. All this under 9' ceilings. The main floor also features a home office, powder room, access to the large rear deck and a mudroom that takes you to the triple heated garage! Upstairs is home to the vaulted primary suite which is massive and complemented with a 5 piece ensuite & w/i closet. Two more bedrooms, 5 piece bathroom, laundry room and bonus room round out this level. Fully finished basement provides a rec/family area with f/p and bar. You will also enjoy another bedroom, exercise room, 4 piece bathroom and generous basement storage. This lot is close to the lake/beach. Photos are virtual and others are taken from another show home of same type. Construction completion is May 2025. (id:58356)
23 Westbrook Dr Nw
Edmonton, Alberta
Westbrook Estates, magnificent 1/2+ acre estate property with the 1970 original home. On a quiet enclave uniquely fronts north to a serene 2 acre park with no neighbours directly in front or behind. The south back yard opens to nature with walking/bike trails along the utility corridor just steps from Whitemud Creek Ravine. An exceptional opportunity to design & build your dream estate home on this lot with 100’ frontage by 200’ deep & 130' across the rear. The existing home could provide value for an extensive renovation. The A-frame addition has experienced settling and requires stabilization. The rear of the home has an attached indoor 20' x 40' foot swimming pool with 25' vaulted ceilings. This amenity has long been unused, decommissioned and awaits restoration or demolition. The oversized 4 car garage would be perfect to build over top. The Derrick Golf & Winter Club, Snow Valley Ski Hill, the U of A and some of the top schools are only minutes away from this prestigious neighbourhood. (id:58356)
#202 12804 140 Av Nw
Edmonton, Alberta
Excellent Value This Large Corner Unit in Aloft Skyview Features Bright Open Floorplan with Oversized Windows. Great Kitchen with Upgraded Counters, Stainless Appliances and Large Pantry. Spacious Living Room with Garden Door Access to Balcony with North Facing Courtyard View. 2 BEDROOMS, 2 BATHROOMS plus DEN. Other Features Include In Suite Laundry, Titled UNDERGROUND Parking Stall. Amazing Views from the Roof Top Patio. Fantastic Location Close to All Amenities! (id:58356)
#112 10121 80 Av Nw
Edmonton, Alberta
Welcome to your new home in the desirable community of Ritchie! This 9ft height stunning TWO-bedroom CORNER unit offers the perfect combination of peace and convenience, with quick access to U of A, Whyte Ave and downtown. Step inside and feel the warmth of natural sunlight. The en-suite master bedroom features two large window, a huge closet, and an bath that offers the ultimate in luxury and relaxation. The unit also comes with a spacious living room and ding room. Heated Underground Parking, Storage, In-situ laundry, Air-Conditioning, GYM, and Patio are all included. Don't miss out on this exceptional opportunity to own a beautiful and convenient home in the heart of Ritchie! (id:58356)
14303 101 Av Nw
Edmonton, Alberta
Turnkey Build Ready Tri-Plex with 2 Legal Basement Suites on a Corner Lot in Prestigious Grovenor just Steps to MacKinnon Ravine & MacKinnon Ravine Park. Many options are available. This property is permit ready and all plans are included in purchase price or just buy this Dream Lot. Develop the Suited Tri-Plex yourself, or the builder will complete it for you, or Design your Own Custom Home and the builder will develop it with you. The neighborhood is surrounded with newer Executive Homes and more Quality Developments Underway. (id:58356)
194 Cavanagh Common Sw
Edmonton, Alberta
REGULAR LOT! Perfect Home in the desirable community of CAVANAGH backing on to RAVINE with Spice Kitchen featuring 2500 sq ft of living space with 5 bedrooms and 3 bathrooms.Home features an open-to-above foyer, a spacious living room with large windows and an electric fireplace, and a bright kitchen with huge quartz WATERFALL countertops.The main floor also includes a bedroom, a large dining nook, spice kitchen, a 3-piece bathroom, and a mudroom.Upstairs, you'll find a bonus room, a master bedroom with a 5-piece ensuite, 3 additional bedrooms, a common washroom, and a laundry room. Luxurious finishings throughout the house with feature wall.All 3 floors have 9' ceiling height.The home also includes a legal side entry, providing great potential for future suite development.Outside, the large deck is perfect for entertaining, complete with a double car garage, this home offers modern comfort and style in a family-friendly neighborhood surrounded by walking trails and parks.MUST SEE!! (id:58356)
204 Cavanagh Common Sw
Edmonton, Alberta
REGULAR LOT(CORNER) Perfect Home in the desirable community of CAVANAGH backing on to WALKING TRAIL with Spice Kitchen featuring 2426 sq ft of living space with 5 bedrooms and 3 bathrooms.Home features an open-to-above foyer, a spacious living room with large windows and an electric fireplace, and a gourmet kitchen with huge WATERFALL quartz countertops.The main floor also includes a bedroom, a large dining nook, spice kitchen, a 3-piece bathroom, and a mudroom.Upstairs, you'll find a bonus room, a master bedroom with a 5-piece ensuite, 3 additional bedrooms, a common washroom, and a laundry room. Luxurious finishings throughout the house with feature wall.All 3 floors have 9' ceiling height.The home also includes a legal side entry, providing great potential for future suite development.Outside, the large deck is perfect for entertaining, complete with a double car garage, this home offers modern comfort and style in a family-friendly neighborhood surrounded by walking trails and parks.MUST SEE!! (id:58356)
11618 111 Av Nw
Edmonton, Alberta
51' x 120' Lot with multi-family options. This property may qualify for the MLI Select Program (verify with a mortgage advisor). Amazing location, right on 111 ave for transportation and easy access. Plans & Build to suit options also available. (id:58356)
#604 10108 125 St Nw
Edmonton, Alberta
STUNNING RIVER VALLEY VIEW in this Professionally Renovated 2 bed - 2 bath property in Exclusive “Properties on High Street” Upon entry, you’re graced with 9-foot ceilings & an instant River Valley View that spans your entire living space! The gorgeous kitchen boasts extensive cabinets by Kitchen Craft, walk-in pantry, generous counter space & breakfast bar. No expense was spared in the renovations including both luxurious spa like bathrooms, Ceilings completely redone throughout, LED & pot lighting installed, glass tile backsplash, new countertops, under cupboard lighting, tiled fireplace feature wall, complete furnace & AC HVAC system replacement. Just steps to all the shops & restaurants 124th & High Street have to offer with Rogers Place Arena, Winspear Concert Hall & Citadel Theatre at your fingertips. Additionally, there is a gas BBQ outlet on your patio, plenty of visitor parking & amenities including an exercise room & spacious outdoor main floor patio area overlooking the River Valley (id:58356)
703 Mattson Dr Sw Sw
Edmonton, Alberta
Discover a remarkable custom-built and bigger corner lot property designed for both luxury living and exceptional investment offers a total of 8 BEDROOMS and 5 full BATHROOMS, making it ideal for families or as a lucrative rental property. Spacious main floor bedroom with a full bath Expansive chef's kitchen equipped with stainless steel appliances with countertops, and a large island. Bright and inviting dining area perfect for gatherings. Legal 2-bedroom basement suite (over 700 sq ft) with large windows and high ceilings, ensuring a bright and comfortable living space 2-bedroom legal garage suite situated above the TRIPLE car garage, providing additional rental income. Just minutes away from two commercial big Plaza's, scenic walking trails, parks, and schools Only 15 minutes from Edmonton International Airport, perfect for travel convenience. Don’t miss out on this unique Investments (id:58356)
#1203 6608 28 Av Nw
Edmonton, Alberta
Wow! Beautiful views from this west facing open concept suite at Mill Woods Gardens (Adult Community). The kitchen is nicely laid out with Alderwood cabinets, granite countertops, under-cabinet lighting, stainless steel appliances (brand new dishwasher March 2025) & eat up breakfast bar. You can enjoy lots of natural light from the large windows in the living room/dining space - equipped with beautiful sheer vertical drapes. There is engineered wood flooring throughout the entire suite - no carpet! The bedroom has a separate den/office space and the bathroom has an extra large walk-in shower with 2 built-in seats. Added bonus's to this suite are the central a/c, extra high ceilings, in-suite laundry & heated underground parking. Residents of the building have access to the rooftop patio where they can garden or relax & enjoy the view of Millwoods park. There is also access to the social room, exercise room, library, guest suite, dining room and friendly HomeCare staff. (id:58356)
12924 135a Av Nw
Edmonton, Alberta
1088 square foot bungalow, three bedroom converted to two. The home has great potential but need a little TLC. The basement was flooded a few years ago from a tap being left on. The lower portion of the drywall has been removed and there doesn't appear to be any further damage. Large lot is 53 feet wide by 132 feet deep. Oversized double garage is 23.5 ft x 26.5 ft. One of the overhead doors is ten foot high. Crescent location in a mature area, close to elementary schools, public transit and reasonably good access to shopping and amenities. (id:58356)
1313 Mcconachie Bv Nw
Edmonton, Alberta
Back ON TO POND and WALKOUT BASEMENT !! This OVER 2800 SQ.FT house loaded with upgrades comes with all high end appliances (like touch screen Refrigerator) and 2 LIVING ROOMS including one living room with OPEN TO ABOVE ceiling and 2 kitchens including SPICE KITCHEN and breathtaking POND VIEW which you can enjoy from all 3 levels ( from COVERED DECK on main level + COVERED BALCONY from upper level + CONCRETE PAD already set up in backyard on basement level) This 5 BEDROOMS (2 MASTER BEDROOMS WITH ENSUITE BATHROOMS) and 5-BATHROOMS, YES every bedroom kind of have its own Bathroom + BONUS room on upper level and features like BLUETOOTH SPEAKER ON MAIN LEVEL & ON UPPER LEVEL + VANITY SET UP in Master bedroom + upgraded Doors + Feature walls + quartz countertop, NO CARPET - ALL LUXURY VINYL PLANKS and TILES in bathrooms, kitchen cabinets height to ceiling, HOT WATER TANKLESS and many more .. Bus stop is right across to this house .. and it's Close to Schools, playground, shopping , and all amenities.. (id:58356)
#205 10011 110 St Nw
Edmonton, Alberta
Welcome to this STUNNING condo in the HIGHLY DESIRABLE community of Wîhkwêntôwin (formerly called OLIVER), just steps from Jasper Ave! Enjoy walking distance to cafes, shops, restaurants, the LRT, MacEwan, and easy access to the U of A. From the moment you walk in, you'll be impressed by the SOARING CEILINGS, contemporary design, and open-concept layout. The kitchen is a SHOWSTOPPER with NEWER STAINLESS STEEL APPLIANCES, sleek white cabinetry, a SPACIOUS ISLAND with extra storage & seating, stylish backsplash, & a chic feature wall. The living area is FILLED WITH NATURAL LIGHT from expansive windows and features a COZY FIREPLACE. The generously sized primary bedroom includes a large WALK-THROUGH CLOSET, and a 4-piece ensuite. A second bedroom, another 4-piece bath, plus IN-SUITE LAUNDRY & STORAGE complete the unit. The SPACIOUS BALCONY is perfect for sipping your morning coffee or winding down in the evening. Enjoy the convenience of a titled parking stall plus 3 underground visitor stalls! (id:58356)
W. Side Of 224 Half-Mile South Of Yellowhead
Sherwood Park, Alberta
- Near New areas of Cambrian and Bremner will reshape this area with massive potential for this site!! - Trunk Lines for Sanitary & Water are Nearby ! - 4 Miles East of Sherwood Park ! - Great for Business/Industrial Site ! (id:58356)
20510 89 Av Sw Sw
Edmonton, Alberta
Great investment parcel, recent zoneing changes, from ag to future non- residential, part of the RABBIT HILLD DISTRICT PLAN, IN THE CITY OF EDMONTON, this 77.59 Acres. Perfect long-term hard asset investment potential for future development as southwest Edmonton expands. Close proximity to Edmonton’s 77.59 Acres. Perfect longprestigious North Saskatchewan River Valley; Seller will entertain a Vendor Take-Back Mortgage; Relatively flat topography with great farmland potential; Estimated Driving Times: 12 minutes to Edmonton International Airport (YEG), 8 Minutes to Nisku, Alberta, 7 minutes to Rabbit Hill Snow Resort, 4 minute to Devon, Alberta. Legal Address: 1523717; 1; 2/ Zoning: AES (Agricultural Edmonton South).Seller open to selling adjacent 78.58 Acres. Buyer's to confirm information during their due diligence. Information herein and auxiliary information subject to becoming outdated in time, change, and/or deemed reliable but not guaranteed. Buyer to confirm information during their Due Diligence. (id:58356)
#807 9918 101 St Nw
Edmonton, Alberta
Prime Location with Stunning River Valley Views. Conveniently located just off Macdougal Hill Road and Rossdale Road, this beautiful one-bedroom, one-bathroom unit is perfectly positioned to get you downtown or south of the river in minutes. Enjoy breathtaking west-facing views of the Walterdale Bridge and Edmonton’s iconic River Valley from both the living room and spacious primary bedroom — each with access to a massive balcony that floods the unit with natural light.Updated over the years, this unit features shaker-style cabinets, stainless steel appliances, and laminate flooring throughout. The building's top-tier amenities include a indoor pool, hot-tub, and full lounge area all overlooking the River Valley. Not far from the pool is a full gym, sauna, and games room with billiards. Each floor offers laundry facilities and a garbage chute for added convenience. Complete with one titled heated underground parking stall, this unit offers everything you need for urban living with nature at your doorstep (id:58356)
1925 209a St Nw
Edmonton, Alberta
Nestled in the picturesque Riverview area of West Edmonton, Verge at Stillwater is a community that seamlessly blends natural features. Akash Homes invites you to the 'Bedford-Z'; this zero lot line home offers stunning features, quality craftsmanship, and an open-concept floor plan that makes day-to-day living effortless with its functional design. Your main floor offers 9' ceilings, laminate flooring, and quartz counters. You'll enjoy a spacious kitchen with an abundance of cabinet and counter space, soft-close doors and drawers, plus a walk-through pantry! Your living room offers comfort and style, with an electric fireplace and large windows for plenty of natural light. Rest & retreat upstairs, where you'll enjoy a large bonus room plus 3 bedrooms, including a primary suite designed for two with its expansive walk-in closet and spa-inspired ensuite! SIDE ENTRANCE **PLEASE NOTE**PICTURES ARE OF SIMILAR HOMES; PLANS, FIXTURES, AND FINISHES MAY VARY AND ARE SUBJECT TO AVAILABILITY/CHANGES WITHOUT NOTICE. (id:58356)
#801 11969 Jasper Av Nw
Edmonton, Alberta
Welcome to the prestigious Pearl Tower! This FRESHLY PAINTED 2 bed 2 bath condo features NEW WHITE OAK wide plank HARDWOOD, GRANITE COUNTERTOPS, 2 Balconies, and views of Jasper Ave and the River Valley! Floor-to-ceiling windows allow tons of natural light throughout the OPEN CONCEPT layout! The bright white kitchen features soft close cabinetry, Bosch/Jenn-Air Appliances, LARGE ISLAND, under cabinet lighting, and WALK IN PANTRY. The living room has an entrance to the FIRST BALCONY and a stunning fireplace with a backsplash surround! The primary suite features a PRIVATE BALCONY, a walk-through closet, and a beautiful ensuite complete with a spa-like tiled walk-in shower with FULL STEAM AND JETS! A second bedroom, 4 piece bath, and an INSUITE LAUNDRY finish off this unit. Complete with 2 UNDERGROUND STALLS, a storage cage in the parkade, CAR WASH, a Large social/amenity room with outdoor patio space, 2 EXERCISE ROOMS, and a 24-hr Concierge. This is truly the life of Luxury Downtown! (id:58356)
#b 25056 Twp Road 492
Rural Leduc County, Alberta
This exceptional nearly 72-acre parcel presents a rare opportunity to develop now or secure as a strategic land bank. With Leduc set to annex up to 38 quarter-sections, the area is primed for exponential growth, making this property an invaluable investment. Located just south of Edmonton, the city’s planned expansion will incorporate nearly 2,500 hectares of rural land, paving the way for significant residential and commercial development. At its heart lies a meticulously designed bungalow, where modern luxury meets timeless craftsmanship. High-end finishes, state-of-the-art appliances, and spacious, light-filled interiors create an inviting retreat. Serene outdoor spaces further enhance its appeal. Whether you develop or enjoy this private sanctuary, this property offers a rare chance to invest in a city on the rise. Don’t miss this extraordinary opportunity to be part of Leduc’s transformation! (id:58356)
350 48057 Rge Rd 272 (Enchantment Drive)
Rural Leduc County, Alberta
Welcome to Enchantment Valley, this charming 1960s lakefront cabin offers the perfect summer escape. With its unique character, cozy atmosphere, and stunning lake views, this 3-bedroom, 1-bathroom home is a gem. Enjoy breathtaking sunrises from the elevated patio, featuring a durable dura-deck covering. Inside, you'll find a well maintained living area with a cozy kitchen. The lower level is a kids dream come true, a walkout basement bedroom, and an unfinished seasonal room with potential for a future hot tub. The property boasts a grassy waterfront, as well as an older boathouse with a rooftop patio. With its prime location and development potential, this is an exceptional opportunity to create your own lakeside oasis. (id:58356)
#1301 9819 104 St Nw
Edmonton, Alberta
Sky-High Style Downtown Penthouse Living! Experience the pinnacle of urban living breathtaking 1bedroom penthouse w/ dedicated office space, soaring above the city w/ panoramic skyline views. Designed for those who crave style & convenience, this open-concept gem is flooded w/ natural light from oversized windows, making every moment feel effortlessly luxurious. The sleek, granite-clad kitchen is a chef’s dream, fully equipped w/ a stove, oven, fridge, & dishwasher—all seamlessly integrated into the modern design. Stacked washer/dryer is discreetly tucked away in the storage room off the spacious walk-through closet. The bedroom is a true retreat, offering direct access to the main bath via a clever cheater door. The flexible office nook is perfect for remote work or creative pursuits. Step outside to your private balcony, fire up the included Weber BBQ, & soak in the city’s energy. Amenities: underground parking, storage cage, rooftop patio & a well-equipped building gym. Brand-new Heat pump upgrade. (id:58356)
#444 348 Windermere Rd Nw
Edmonton, Alberta
Introducing modern, bright TOP Floor unit featuring 1 Bedroom 2 full Bathrooms plus a huge DEN (big enough to serve as a second bedroom) in the heart of SOUTH Side of Edmonton in the community of WINDERMERE! This charming home offers in suite laundry, 1 titled parking above ground, East facing balcony, an open-concept kitchen with stainless steel appliances, a 4-piece ensuite bathroom, walk-through closet in primary bedroom. Don't miss out! Close to Schools, Shopping, Buses, Anthony Henday, Calgary Trail and Edmonton International Airport! (id:58356)
12523 129 Av Nw
Edmonton, Alberta
Excellent Side-by-Side 2 story duplex located on a large corner lot in Calder. In the last 10 years upgrades include newer, shingles, soffits, facia, gutters, windows, newer concrete, fencing and Garage Doors. Upgrades on the inside of both suites in the last 10 years are new kitchens, upgraded bathrooms, newer high efficiency furnaces and hot water tanks. (id:58356)
3252 16 Av Nw
Edmonton, Alberta
Welcome to this spacious 2 storey home in Laurel. This home offers 3 bedrooms and 2.5 washrooms. Entering the home we are greeted with a large entry that leads into the living room and kitchen. The kitchen offers ample cabinet and quartz counter top space and includes a corner pantry. The living room is also spacious and looks out to the huge back yard. The upper floor has 3 spacious bedrooms with the master having a 5 piece en suite including a large corner soaker tub and an oversized stand up shower. Home is situated on a huge lot with a grand backyard and a large deck. Double attached garage and a wide drive way. Make this gorgeous home yours! (id:58356)
105 Ficus Wy
Fort Saskatchewan, Alberta
Welcome to the “Aspire” built by the award-winning builder Pacesetter Homes. This is the perfect place and is perfect for a young couple of a young family. Beautiful parks and green space through out the area of Forest Ridge. This 2 storey single family attached half duplex offers over 1390+sqft, includes Vinyl plank flooring laid through the open concept main floor. The kitchen has a lot of counter space and a full height tile back splash. Next to the kitchen is a very cozy dining area with tons of natural light, it looks onto the large living room. Carpet throughout the second floor. This floor has a large primary bedroom, a walk-in closet, and a 3 piece ensuite. There is also two very spacious bedrooms and another 4 piece bathroom. Lastly, you will love the double attached garage and the side separate entrance perfect for future basement development. ***Home is under construction the photos shown are of the same home recently built colors and finishing's will vary Complete by October of this year *** (id:58356)
15 Cormack Cr Nw
Edmonton, Alberta
This 2 storey located in CARTER CREST neighbourhood. OPEN foyer and VAULTED ceilings in formal LIVING & DINING room. OAK kitchen cabinets looking over eating nook and FAMILY ROOM. Upper floor offering HUGE master room with W.I.C. and 5 piece en=suite with 2 SINKS, JACUZZI and SHOWER. 2 more nice sized bedrooms with 4 piece full bath also located at the upper floor. 9' CEILINGS Basement is fully finished with 2 EXTRA bedrooms, 3 PIECE full bath, WETBAR and REC room. Hardwood floor throughout the main and upper floor. Property comes with AIR-CONDITIONER, UNDERGROUND SPRINKLER SYSTEM. Pool Table in Basement and Projector in master bedroom stay. Walking distance to PARK, PUBLIC TRANSIT. Close to the high RANKING schools, SHOPPING, REC CENTRE and all amenities. Easy access to ANTHONY HENDAY & WHITEMUD freeway. (id:58356)
11205 84
Fort Saskatchewan, Alberta
INVESTMENT OPPORTUNITY! Excellent long term single user tenant with newly signed lease agreement in place. Two story office complex blt in 1998 with 50x250 shop.2 x 5T crane, 1 7.5T crane. 6.5 Cap Rate in the Industrial Heartland! (id:58356)
11011/15/21 109 St Nw Nw
Edmonton, Alberta
150’x140’ REDEVELOPMENT ALERT in Central McDougall! Medium Scale Residential RM H16 zoning, right on 109 Street. 3 Lots Side x Side for a total frontage of 150’x140’ HUGE potential for a low rise apartment building, 4plexes or skinnies – 24 units minimum! Great potential for CMHC MLI products in this location. This location is excellent for future redevelopment, close to amenities, public transit, LRT, NAIT, minutes from downtown & on a street where other redevelopment is already happening & more being planned all the time. Take advantage of the City encouraging higher density & development & secure your next project! (id:58356)
#206 401 Southfork Dr
Leduc, Alberta
Attractive 2 bedroom 2 bath modern townhouse condo in the desirable Southfork sub-dvision. Convenient parking right in front of the unit. Shoe rack at front entry stays. Ceramic tile throughout the main floor. Well designed step saver kitchen, lots of cabinetry, stainless steel appliances stay and large window with top down pleated shade. Open concept Dining and living room with large window and door to rear deck. Upstairs features primary bedroom with it's own balcony, walk in closet and big 4 pc ensuite. TV and bracket stay. Downstairs you will find the 2nd bedroom, 3 pc bathroom with large shower, laundry closet, utility room and storage. High efficiency furnace and hot water. Visitor parking close by. Close to all amenities including parks, schools, shopping, hospital, restaurants, easy access to Hwy 2, airport and more. You will LOVE your new home !! (id:58356)
1252 Mcleod Av
Spruce Grove, Alberta
Welcome to the Dakota built by the award-winning builder Pacesetter homes and is located in the heart of Easton. Once you enter the home you are greeted by luxury vinyl plank flooring throughout the great room, kitchen, and the breakfast nook. Your large kitchen features tile back splash, an island a flush eating bar, quartz counter tops and an undermount sink. Just off of the nook tucked away by the rear entry is a 2 piece powder room. Upstairs is the master's retreat with a large walk in closet and a 4-piece en-suite with double sinks. The second level also include 2 additional bedrooms with a conveniently placed main 4-piece bathroom. Close to all amenities and easy access to the Yellow head trail and stony plain road. This home also comes with a side separate entrance to the basement with two large windows perfect for a future suite. *** Photos used are from the same home recently built, home should be complete this week and actual photos will be uploaded *** (id:58356)
#321 24 Jubilee Dr
Fort Saskatchewan, Alberta
?? Looking for a cozy nest with some pizzazz? Say hello to our 2-bedroom, 831-square-foot unit on the 3rd floor of Jubilee Manor. This place is a real gem, just a stone's throw away from the golf course (fore!), swimming pool, curling rink (watch out for those sweeping athletes), park and playground (where adults can pretend to be kids again), the Fort Saskatchewan walking and biking trails (get your cardio on), and shopping (retail therapy, anyone?). Inside, you'll find a galley-style kitchen (perfect for practicing your culinary skills), a dining area, and a living room with a wood-burning fireplace (get toasty by the fire). The two bedrooms have plenty of closet space (no need to fight over who gets the bigger one), a four-piece bathroom, and a laundry area (so you can keep your socks in line). Bonus: an underground heated parkade (no more scraping ice off your windshield), a unit storage area, and a newer elevator in the building (no arguments over who takes the stairs). Come check it out (id:58356)
4904 Woolsey Co Nw
Edmonton, Alberta
One Of the Last Opportunity In West Point Windermere (A community Surrounded By Multi Million Dollar Mansions)... High Visibility **CORNER LOT** with over 60+ front Building Pocket 9637 sq ft Estate Lot.. Close To School, Shopping, Golf Courses, N-Sask River, Walking trails ETC.. (id:58356)
65 Lilac Cr
Sherwood Park, Alberta
Grab ownership of this little GEM !!! Located in a quiet Crescent with a private yard, front verandah and excellent neighbors you can't go wrong. Walking in you will notice the vaulted ceilings right away and the open floor plan with a great flow. The front room is outstanding with hardwood floors and the kitchen is bright and cheerful plus big enough for an Island and a good sized kitchen table. A large sectional fits the family room and is open to the kitchen plus there is a 3 piece bath and additional bedroom. Upstairs you will find 2 other bedrooms including the master, with a 4 piece bath and the basement is currently being used as a 4th bedroom. Additionally there is a newer Shingles, HWT and furnace to complete this beauty. (id:58356)
