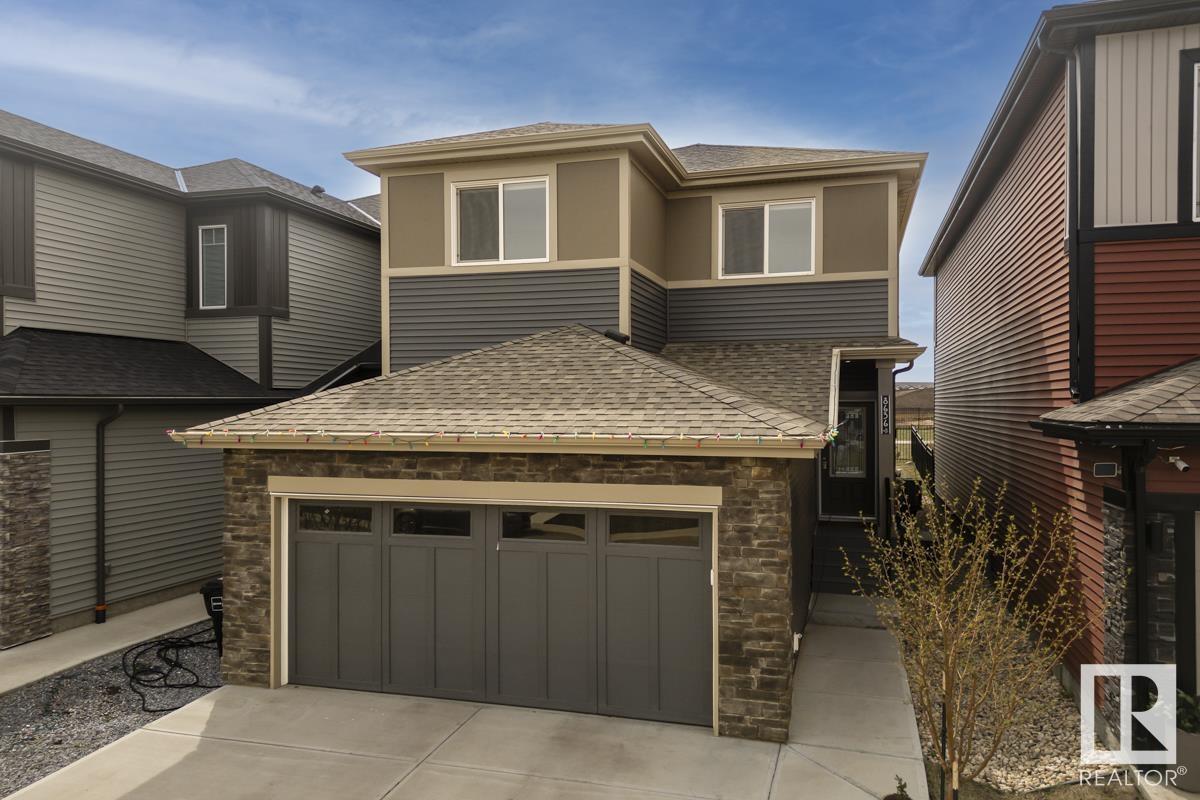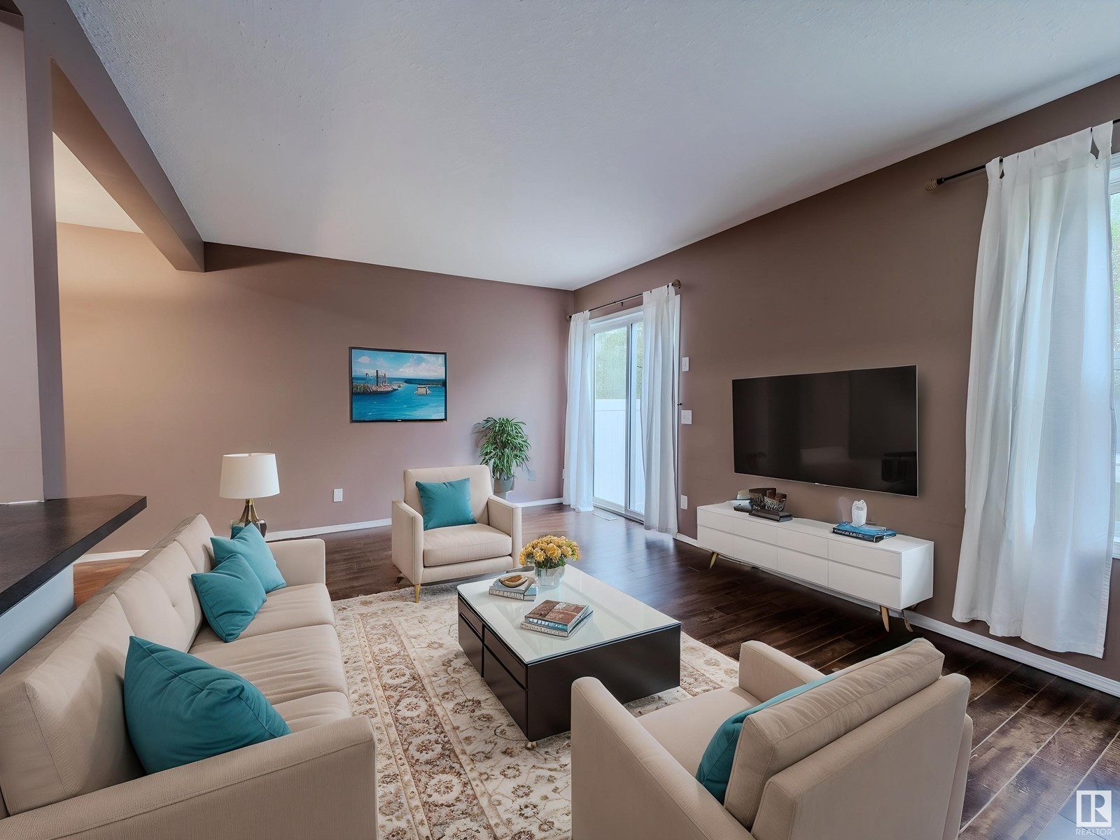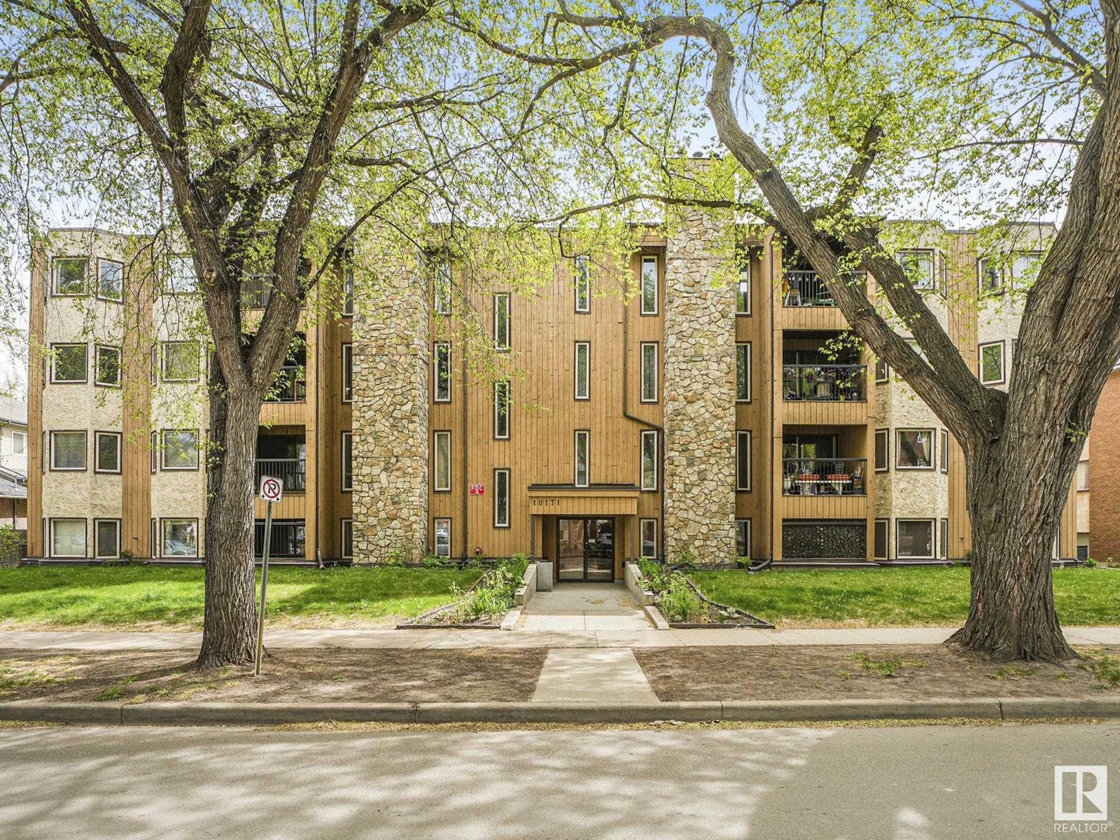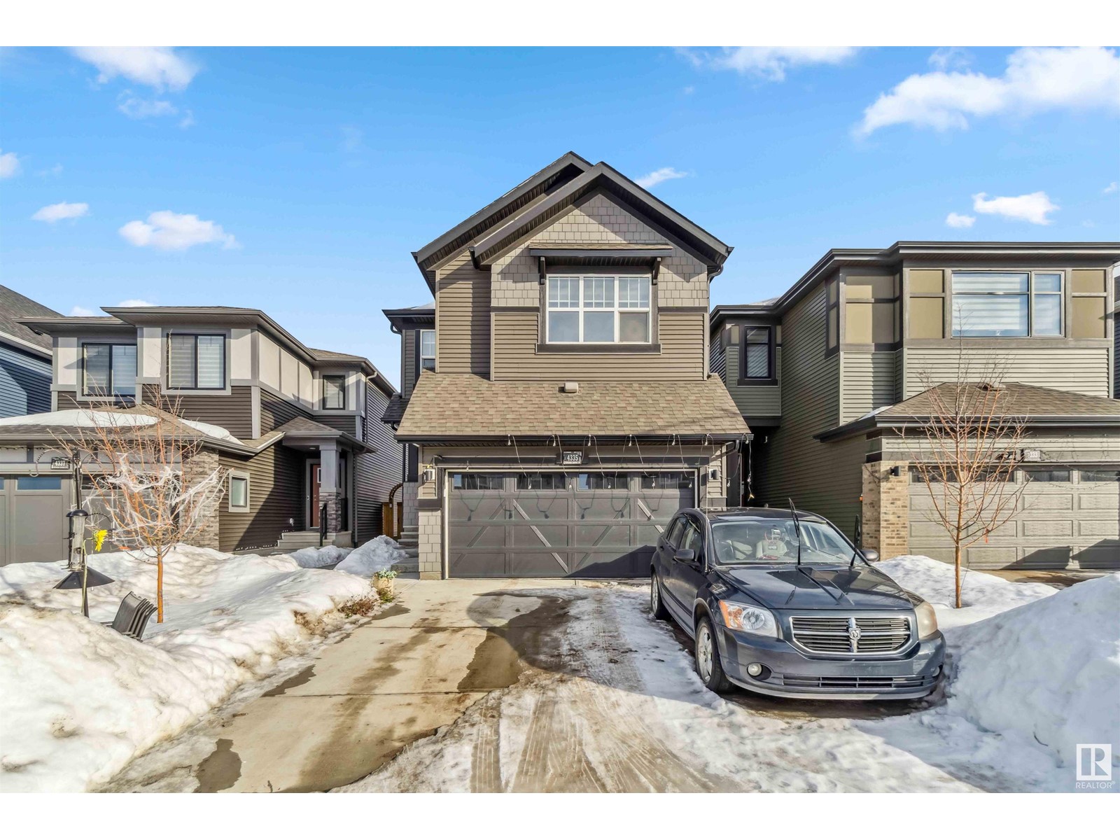8636 223 St Nw
Edmonton, Alberta
The perfect family home—bright, spacious, and beautifully designed in sought after Rosenthal! This 3-bed, 2048 sq.ft. gem offers an open layout ideal for everyday living & making memories. The chef-inspired kitchen features stylish cabinetry, a corner pantry, trendy backsplash, & a large quartz island that flows into the dining & living areas—perfect for family meals & entertaining. A quiet den/home office & a 2-pc powder rm complete the main floor. Upstairs, enjoy a cozy bonus rm for movie nights, convenient laundry room, 3 spacious bedrooms including a primary suite w/ walk-in closet & a 5-pc ensuite featuring a soaker tub & walk-in shower. Central A/C & a separate entrance (suite potential) add unbeatable value. Step outside to a backyard backing onto green space & walking trails—great for kids to play and explore. Ideally located near Whitemud, Henday, parks, playgrounds, top schools, shopping, & dining—this home checks every box. A rare opportunity in a sought-after community—don’t miss your chance! (id:58356)
#66 230 Edwards Dr Sw
Edmonton, Alberta
THAT'S RIGHT; FULLY FINISHED BASEMENT...NO CARPET ANYWHERE....LOTS OF RECENT UPGRADES..HUGE PRIMARY BEDROOM....~!WELCOME HOME!~ Stoneridge is a great condo complex close to all amenities! Awesome, functional kitchen with lots of counter space and dining area, open to living room - great for entertaining! Upstairs you will find two spacious bedrooms and 4 pce bath. Double doors lead to the over sized primary bedroom, complete with a large walk in closet. This unit has a fully finished basement for that added living space you are looking for! Prepare to be impressed! CHEAPER THAN RENT!!!This town home is situated on a little cul-de-sac within the community making it a great place for the kids to play or just more privacy. It is nestled in Ellerslie which is close to all amenities, shopping, schools, and great walking paths. (id:58356)
7009 105a St Nw
Edmonton, Alberta
Upgraded Character Home in Beautiful Queen Alexandra! This home has been thoughtfully preserved & beautifully updated, blending timeless charm with modern comforts throughout. Recently redone exterior with upgraded insulation. Through the front doors, the bright, sunny & open concept living space unfolds. Beautiful hardwood flooring with custom wood details flow throughout. The living room enjoys a wood burning fireplace & original ceiling details. Next is the kitchen & dining room with direct access to the back deck, perfect for entertaining or outdoor dining! The kitchen features tons of custom wood cabinetry, granite counters, & a pantry. Perfect for anyone who loves to cook! Off of the kitchen is a mudroom & powder room. Upstairs: three spacious bedrooms & a fully upgraded/renovated bathroom with a soaker tub & terrazzo flooring. Downstairs you will find storage, laundry, a high efficiency furnace, & guest room. Double garage with loft & RV parking pad, and a fully landscaped low maintenance backyard! (id:58356)
85 Cranston Pl
Fort Saskatchewan, Alberta
STUNNING 2 STORY... BACKS PARK/POND....FULLY FINISHED WALKOUT BASEMENT.....YOU HAVE TO SEE THE YARD/PERGOLA.....SOUTH FACING BACK YARD....NOTHING TO DO BUT LIVE ~!WELCOME HOME!~ Tucked in a perfect family neighbourhood, your wait is over. Generous foyer, leads towards the heart of the house; gorgeous living room, FLOODED w/natural light. Kitchen is a chef's heaven, BIG walk through pantry, island, and built for entertaining. Upstairs has the cutest bonus room, 2 kids rooms, full bath.. and the owners retreat/well appointed with walk in closet & shower custom tile (not just a spot to splash) & a soaker tub too. Basement has a rec room, again WRAPPED in windows, another bedroom and another bathroom. Now for outside, you decide what level you want to have your coffee (wine) on the deck(s) sunsets would be stunning. it is a pie shaped lot, the landscaping is obviously a BIG passion of the sellers, pergola tucked in the corner, this truly is a lifestyle move, you drop your stuff off and just enjoy HOME!!!! (id:58356)
82 Meadowlink Cm
Spruce Grove, Alberta
Welcome to this immaculate, beautifully designed, warm, and spacious family home. Pride of ownership exudes here. Superb in design, sophistication, spaciousness & LOCATION! Excellence flows throughout. Featuring a quartz-laden designer kitchen, with high-quality stainless appliances, a walk-through pantry, an island & dining room. A cozy fireplace adorns the living/gathering room. Upstairs, you will find a large bonus room, a perfectly positioned upstairs laundry room, and three good-sized bedrooms. The grand primary bedroom boasts a 4-piece ensuite and a large walk-in closet. The bright, comforting East-facing morning sun radiates natural light throughout, keeping your indoor space cool. Backing a walking trail, fully fenced, with beautiful no-maintenance landscaping! Turn the key, sit back and relax, enjoying the comfort of your outdoor oasis! Steps to parks, transit, golfing & shopping! (id:58356)
#150 230 Edwards Dr Sw
Edmonton, Alberta
THATS RIGHT; FULLY FINISHED BASEMENT...END UNIT!...NO CARPET ANYWHERE....LOTS OF RECENT UPGRADES...DOUBLE CONCRETE PARKING IN FRONT....BACKING ONTO GREEN SPACE!..DOUBLE DRIVEWAY (I KNOW THAT IS SAID TWICE!! LOL)...PRIVATE BACKYARD OASIS!...HUGE PRIMARY BEDROOM....~!WELCOME HOME!~ Stoneridge is a great condo complex close to all amenities! Great, functional kitchen with lots of counter space and dining area, open to living room - great for entertaining! Upstairs you will find two spacious bedrooms and 4 pce bath. Double doors lead to the over sized primary bedroom, complete with a large walk in closet. This unit has a fully finished basement for that added living space you are looking for! Enjoy those upcoming outdoor barbecues in the private back yard, backing onto green space. Prepare to be impressed! ~!WELCOME HOME!~ CHEAPER THAN RENT!!! (id:58356)
246 Lancaster Tc Nw
Edmonton, Alberta
Welcome to this fully renovated lower-level unit in the heart of Lancaster Terrace. Designed for modern professionals and families, this spacious 3-bedroom bungalow-style home features a sleek white kitchen with stainless steel appliances, extra cabinetry, and a built-in desk/office area—perfect for remote work. Freshly painted with designer touches including a feature wall, the stylish living room offers a cozy electric fireplace. The chic entry boasts open locker-style storage with a bench. New carpet and vinyl plank flooring, upgraded lighting and hardware complete the polished look. The bright bathroom includes a new tile tub surround, vanity and modern decor. Enjoy executive living at a fraction of the cost, with private fenced south facing yard, covered parking, guest stalls nearby, and easy access to schools, shopping, the YMCA, and Beaumaris Lake. Move-in ready and situated in a well-managed complex, this stylishly updated home is sure to impress even the most discerning buyer. (id:58356)
#202 10171 119 St Nw
Edmonton, Alberta
Welcome to a rare gem in the heart of Edmonton. This beautifully updated condo offers over 1,200 square feet of bright, comfortable living space, featuring brand new vinyl flooring, fresh paint, and a cozy wood-burning fireplace—a unique and inviting focal point. With 2 spacious bedrooms and 2 full bathrooms, this home is perfect for those who value space and style. The sunroom provides the perfect spot to relax year-round, bathed in natural light. Located on a stunning tree-lined street, you’re just steps from downtown’s best amenities, including cafes, restaurants, shops, and scenic river valley trails. Additional highlights include secure underground parking and a well-maintained, low-turnover building where units rarely become available. This is a rare opportunity to enjoy refined urban living in one of Edmonton’s most desirable downtown locations. (id:58356)
4335 Hawthorn Landing Sw
Edmonton, Alberta
Welcome to this stunning 4-bedroom, 3.5-bathroom home built in 2021 by the award-winning Homes by Avi. With over 2000 sqft of living space, this home offers incredible design and functionality. The main floor features a gourmet kitchen with upgraded stainless steel appliances, a modern great room, a spacious office/den and upgraded Garage concrete slab, perfect for working from home. A 2-piece washroom, mudroom, and elegant luxury vinyl plank flooring add to the appeal. Upstairs, you'll find a large bonus room, 3 bedrooms, including a primary suite with a spa-like en-suite, and a convenient laundry room. The fully finished basement boasts a separate entrance, a full kitchen, large bedroom, and den makes perfect basement suite for your extra family member. This home is located in a prime spot near schools, parks, playgrounds, and easy access to major routes like 91 Street, 66 Street,41st Ave and Anthony Henday. Perfect for growing families! Don't miss this great opportunity to call this your new home. (id:58356)
957 Hollingsworth Bn Nw
Edmonton, Alberta
Executive WALKOUT backing the RAVINE in the prestigious community of Whitemud Ridge! Custom-built by Darren Homes, on one of the most pristine streets of RIVERBEND - this FULLY FINISHED beauty offers nearly 2900 SQFT above grade with 9FT CEILINGS on main & basement, 5+ bedrooms, Upper Level Office and Main Floor De - Wonderful Versatile Layout!! IN-FLOOR HEATING in both the BASEMENT & GARAGE. Entertain in style with a gourmet HIGH END ITALIAN GAS STOVE, second basement kitchen, 2 BBQs (gas line), and commercial-grade appliances. Oversized 2.5 garage is heated, fully finished with extra height—ideal for a lift! Incredible Custom Woodwork and Oversized windows throughout, Professionally landscaped 706M lot with FULL IRRIGATION system. 2 furnaces, 2 A/C units, 2 hot water tanks (2023). All this with a MILLION DOLLAR VIEW in a family-friendly cul-de-sac near top schools, trails & amenities. (id:58356)
68 The Parkway Nw
Edmonton, Alberta
Welcome to Maple Ridge Mobile Home Community—a perfect family haven! This charming 3-bedroom, 1-bath mobile home boasts 924 sq ft of bright, open living space, featuring a spacious living room and kitchen flooded with natural light from large windows. Enjoy cozy evenings by fireplace in the living area, and savor modern updates like plank flooring and stylish wall accents. An attached addition (not included in the square footage) offers a welcoming foyer and a comfortable family/sun room with brand-new carpeting and a second electric fireplace for extra warmth. Outside you will find a large updated covered porch, a parking pad, storage shed and your own private yard space. Located directly across the street from a huge park, community garden and playground. Don't miss out on this enticing opportunity for a young family's dream home! (id:58356)
35 Encore Cr
St. Albert, Alberta
This modern 4-bedroom home blends upscale design with everyday comfort. From the grand 42 front door to the extra-wide layout, custom finishes, and thoughtful storage, every detail is designed for easy living. The primary suite offers pond views, a huge walk-in closet, blackout blinds, and a spa-like ensuite with oversized shower and raised vanity. Additional perks include a projector-ready media room, custom stairwell window, built-in workstation, and a fully equipped laundry room. Enjoy one of the largest south-facing yards in the area—professionally landscaped, fully fenced with a new fence, and featuring a composite deck perfect for entertaining. Stay cool year-round with central A/C, and enjoy the convenience of a finished 22-ft garage with hot water taps. Modern comfort meets elevated design—this one truly stands out (id:58356)












