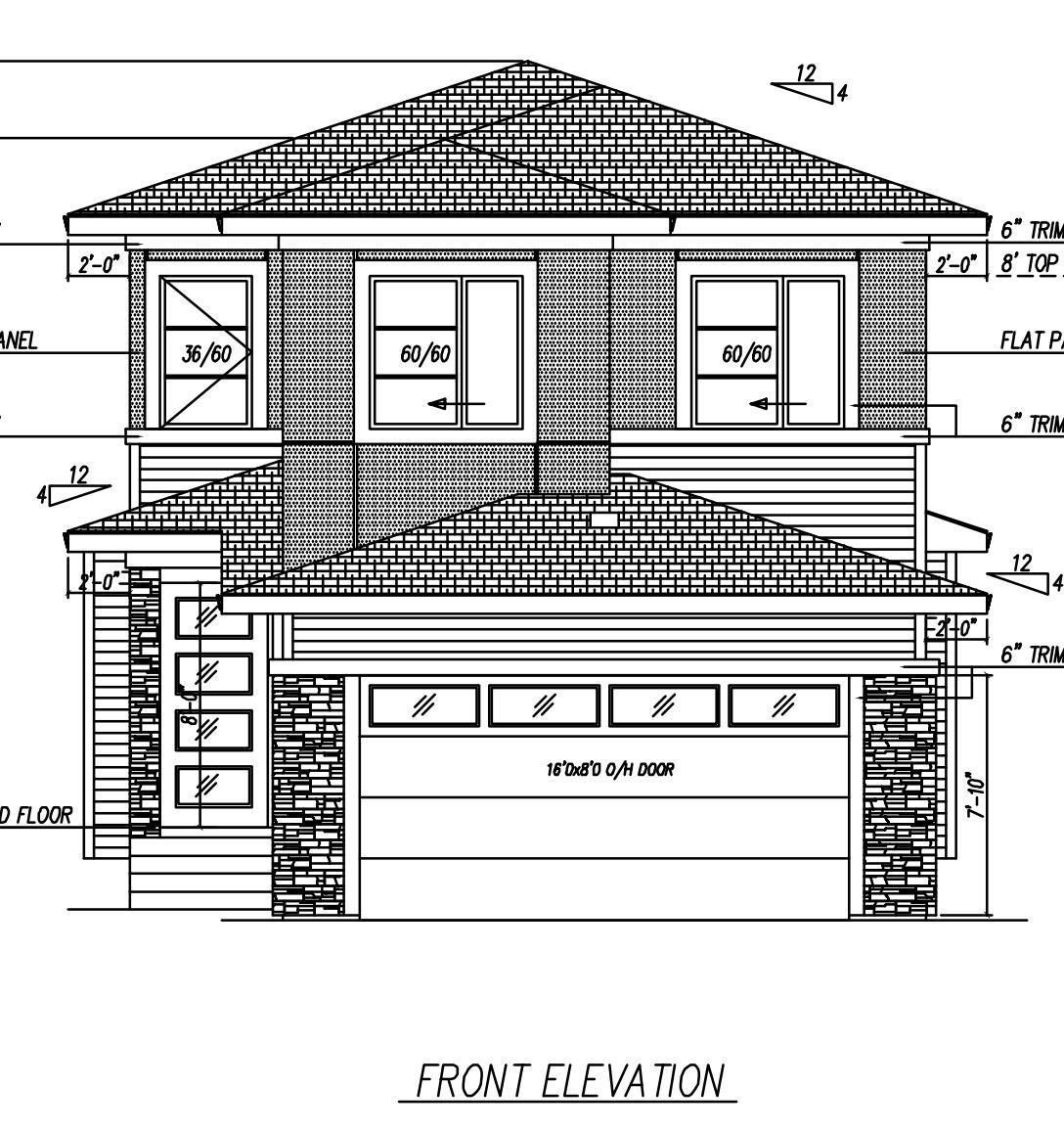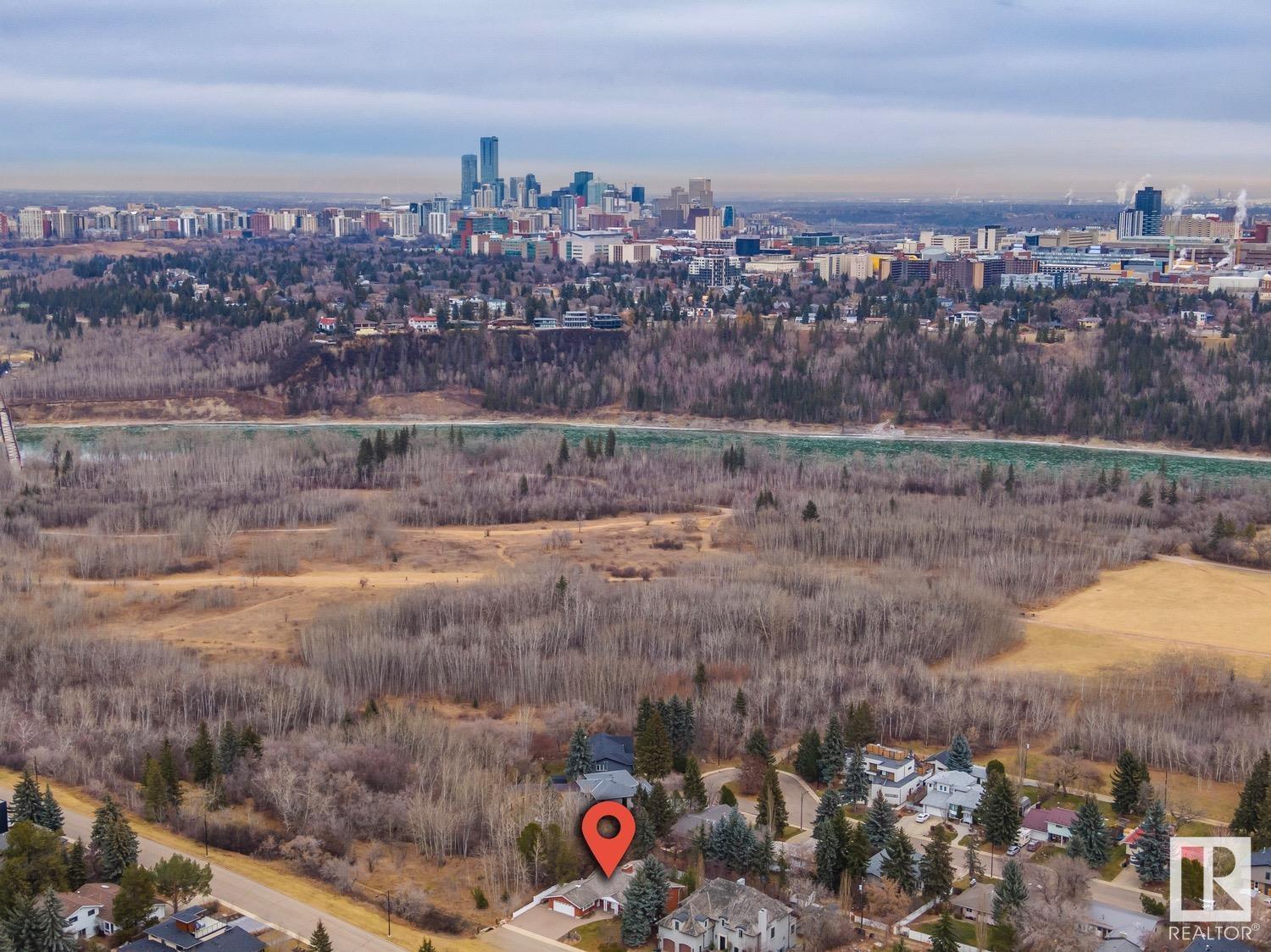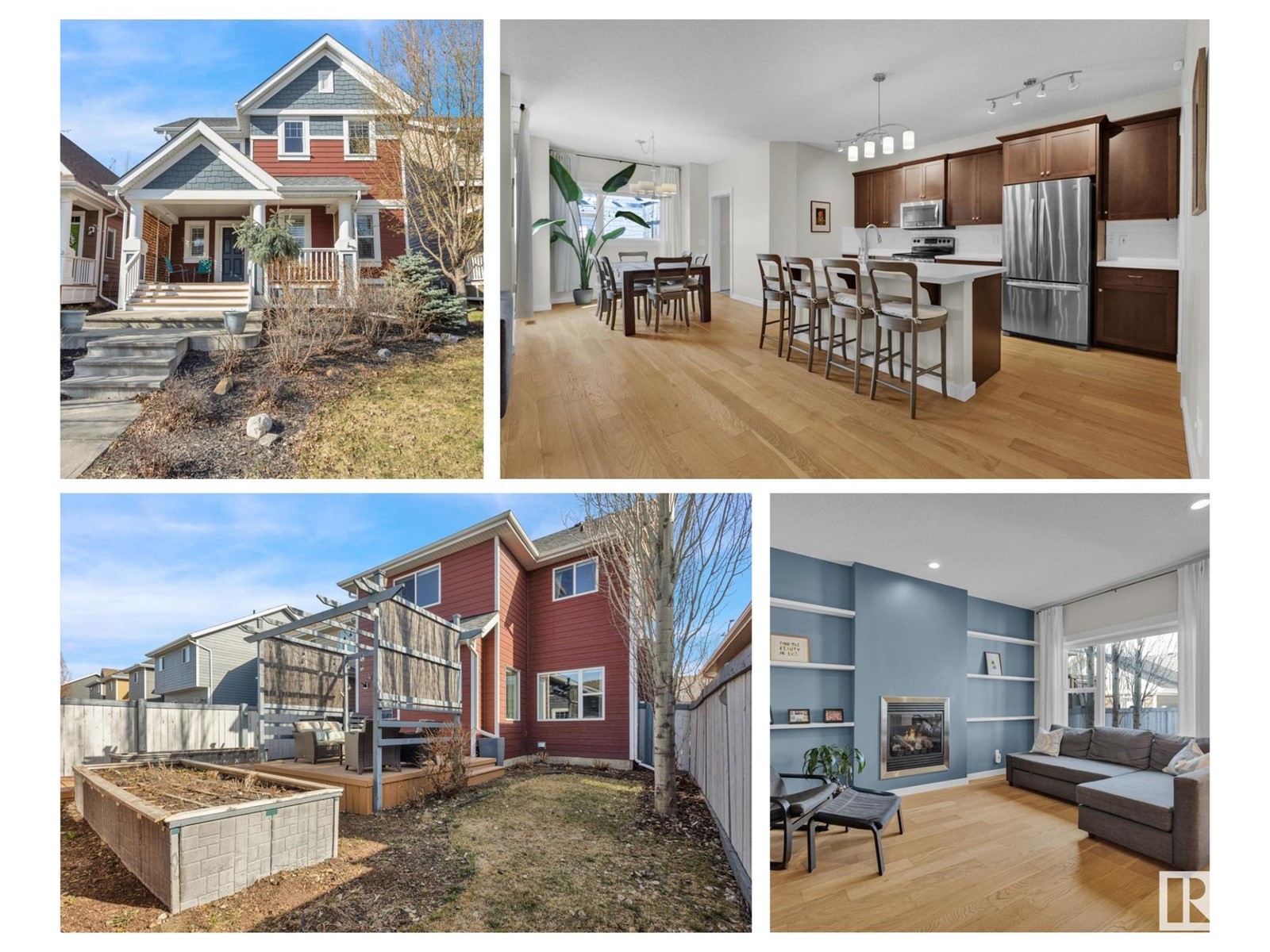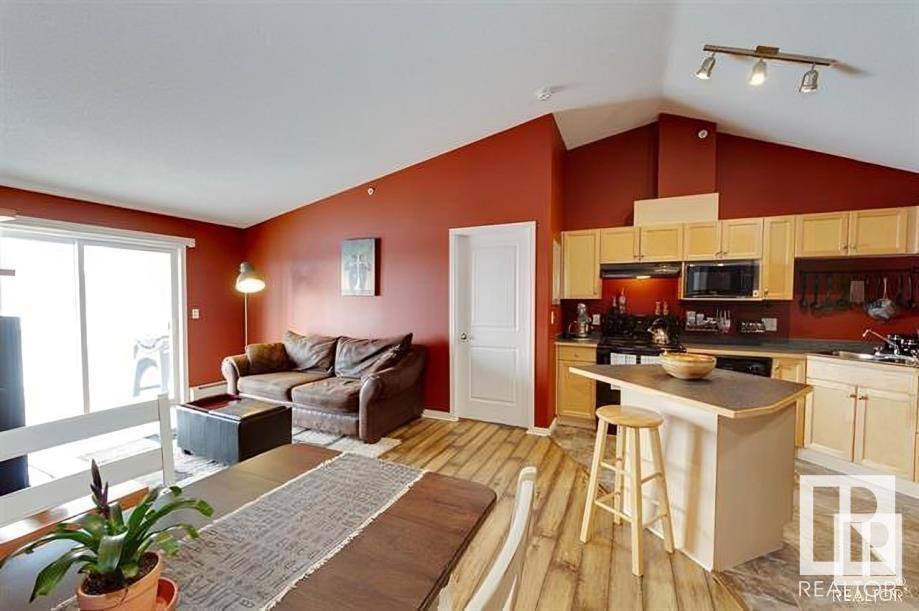6938 Cardinal Wd Sw
Edmonton, Alberta
Welcome to this charming single-family home featuring four bedrooms and 3.5 baths, along with a bonus room. The residence boasts a 9-foot ceiling and a convenient side door entry. Additionally, it includes a fully developed granny flat in the basement. The home has stainless steel appliances and a centralized air conditioning system. Outdoors, you’ll find a double detached garage and a rear deck, all set within a fully fenced and landscaped yard. (id:58356)
10103 172 Av Nw
Edmonton, Alberta
Beautifully renovated bungalow featuring a fully legal basement suite! The main level offers three spacious bedrooms and two full bathrooms, while the lower suite includes two bedrooms and one full bathroom — perfect for extended family living or rental opportunities. Everything in the home is brand new and legally permitted. This well-maintained property is ideally located in Edmonton’s north end, providing easy access to public transit, Anthony Henday Drive, and an array of nearby shops, schools, and playgrounds. Nestled in an established, family-friendly community, this home is an excellent choice for a growing family or investor. Additional features include an oversized detached double garage offering plenty of space and storage. All appliances and window coverings also included (id:58356)
2832 1 Av Sw
Edmonton, Alberta
Amazing pre-construction opportunity to build your dream custom home in the growing community of Alces! One of the last remaining lots that backs onto a serene green space! Design a fully customizable layout with options for up to 5 bedrooms (or 4 bedrooms and a bonus room), 3 full bathrooms, a spice kitchen with walk-thru pantry, open-to-above living room, extended kitchen with dining nook, and a separate entrance to the basement—ideal for future development or suite potential. Choose your own interior finishings, fixtures, and floor plan to suit your lifestyle. Don’t miss your chance to create a personalized home in one of Edmonton’s newest and most exciting neighbourhoods! (id:58356)
71 Forest Dr
St. Albert, Alberta
Visit the Listing Brokerage (and/or listing REALTOR®) website to obtain additional information. 4 level split located in highly sought after mature area, well treed and close to parks, trails and schools. Hardwood floors in main living area, tile bathrooms newer carpet in lower level bedroom, large fenced yard loaded with trees and annual flowers and plants. Maintenance free deck, forever metal roof. Gas fireplace. Single car garage insulated and drywalled. (id:58356)
8303 134 St Nw
Edmonton, Alberta
Extremely private and spectacular location adjacent to Edmonton's River Valley. This elegant 1900+ sqft classic brick, walkout bungalow is sitting upon a close to 12,000 sqft (0.273 of an acre) lot in highly sought after Laurier Heights. This property presents the opportunity for a fresh revitalization/redevelopment on one of the most extraordinary and breathtaking locations in the city. Very rarely does an opportunity like this present itself in such a prestigious neighborhood! (id:58356)
9906b Sherridon Dr
Fort Saskatchewan, Alberta
*Please note* property is sold “as is where is at time of possession”. No warranties or representations (id:58356)
9449 Colak Ln Sw
Edmonton, Alberta
Like new! This beautiful 2 storey home has an open plan layout on the main level. With a highly functional and bright kitchen, located at the rear of the home. It has quartz counter-tops and a good sized island + a 2 pce bathroom off the back entrance. The dining and living room run into each other so can be used for a variety of purposes. The large primary bedroom has a good sized walk-in closet and a 4 piece ensuite. There's also another 4 pce main bathroom & two other bedrooms. An open loft area & the laundry area complete this level. The basement has a full legal suite with living room, full kitchen, bedroom, laundry area and 4 piece ensuite bathroom. The detached garage is 19'6 x 19' 4. Landscaping has been completed, there's a deck off the back door and the property is fenced on 1 side. (id:58356)
8108 Summerside Grande Bv Sw
Edmonton, Alberta
Grande Boulevard is the Summertime perfect place to live in Lake Summerside. Just a short walk to the beach club where you can swim, kayak or SUP. If staying closer to home is preferred then the front porch beckons for an evening drink & people watching…afterwards a BBQ in your private backyard with pergola & multiple decks + raised garden boxes for your herb garden. Fully developed basement has 2 great spaces one is set up as a Media Room & the 2nd can be a Gym or 4th Bedroom + there is a bar & full bathroom. Mudroom at backdoor has convenient built in organizers & the laundry. Sunlight floods the Great room with ist 9' ceilings engineered hardwood flooring; display shelves flank either side of the gas fireplace. Huge island for casual dining & walk in pantry. Main floor also has a front flex room ideal for Home Office or Playroom. Oversized 22’x22’ garage is insulated & drywalled and has additional bump out 12’x2’ on one side creating a work bench space. Central air. Walking distance to both Schools. (id:58356)
11224 84 St Nw Nw
Edmonton, Alberta
Investment opportunity! Centrally located and packed with potential, this well-maintained home over 1100sqft offers separate entrances, second kitchen in the basement and a double garage with huge driveway for additional private parking - making it an ideal choice for savvy investors or multi-generational living. The main floor features 3 bedrooms, 1 bathroom and a bright living room and kitchen. The basement offers large windows and an open concept living room and kitchen, 1 large bedroom (large enough to convert to 2 bedrooms), 1 bathroom and its own private entrance. Brand new carpet throughout. Short walk to the LRT station and within walking distance to Commonwealth Stadium. This location ensures strong rental demand with easy access to downtown, Chinatown, Kingsway Mall, the River Valley and all amenities. (id:58356)
4541 Knight Wd Sw
Edmonton, Alberta
Welcome to The Loanna by Aacropolis Homes. This home boasts 3 bedrooms, 3 bathrooms & bonus room sitting at 2371 sqft. Key features of this rear lane drive w/ oversized attached double garage are luxury vinyl plank flooring throughout the main, Samsung BLACK SS appliance package, full extension soft close drawers, custom mudroom cabinets & bench, Napoleon linear electric fireplace w/ tile accents in the living room, custom MDF shelves in closets, option to utilize main floor den as bedroom w/ shower in the main floor bathroom, & master ensuite has heated tile floor w/ zero threshold custom tiled shower & 10mm glass + free standing soaker tub w/ Roman tub filler + hand shower for the utmost luxury. The basement has 9’ foundation walls & is ready for future basement suite. The exterior features Hardie board siding + trims, stone accents, triple pane windows & treated wood deck. This is a FABULOUS FAMILY HOME in Keswick!! (id:58356)
#231 50 Woodsmere
Fort Saskatchewan, Alberta
This spacious freshly painted 928 sq ft condo offers the perfect blend of comfort and convenience, located in the desirable Westpark neighborhood of Fort Saskatchewan. With 2 generous bedrooms and 2 bathrooms, including a master ensuite, this home is ideal for both first-time buyers and those looking for a fantastic rental property. The large living room area is perfect for relaxing or entertaining, offering ample space for all your furniture and decor. The galley-style kitchen maximizes functionality, providing a streamlined cooking and prep space with plenty of cabinetry and counter space. Located just steps from shopping, transit, walking trails, and parks, you'll enjoy easy access to all the amenities Fort Saskatchewan has to offer. This condo presents a fantastic opportunity for anyone looking to invest in a prime location with great potential for rental income. (id:58356)
#401 245 Edwards Dr Sw
Edmonton, Alberta
Top-floor living at its best! This bright and spacious condo features soaring vaulted ceilings across the open-concept living, dining, and kitchen areas, creating an airy and welcoming space. Enjoy durable plank flooring throughout the main living areas and bedroom, with easy-care linoleum in the kitchen and baths. The well-appointed kitchen offers generous counter space, an island with seating. The living room opens to a west-facing balcony through sliding garden doors—perfect for enjoying sunsets. The large primary bedroom features a walk-through closet and private 3-piece ensuite, while the second bedroom is ideal for guests, a roommate, or a home office. Additional highlights include in-suite laundry and a parking stall. Residents enjoy access to an exercise room and ample visitor parking. Located next to a man-made lake with walking and bike paths, close to parks, playgrounds, schools, shopping, public transportation, and offers quick access to Anthony Henday, South Edmonton Common, & the airport! (id:58356)












