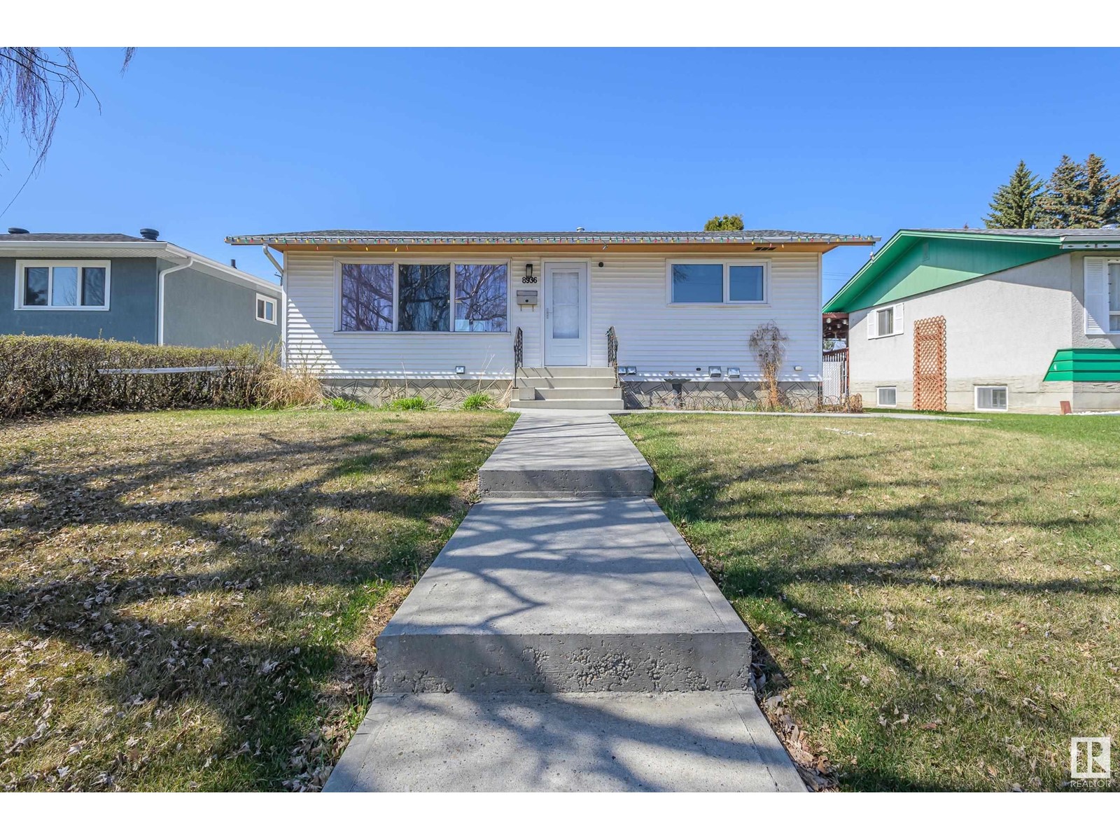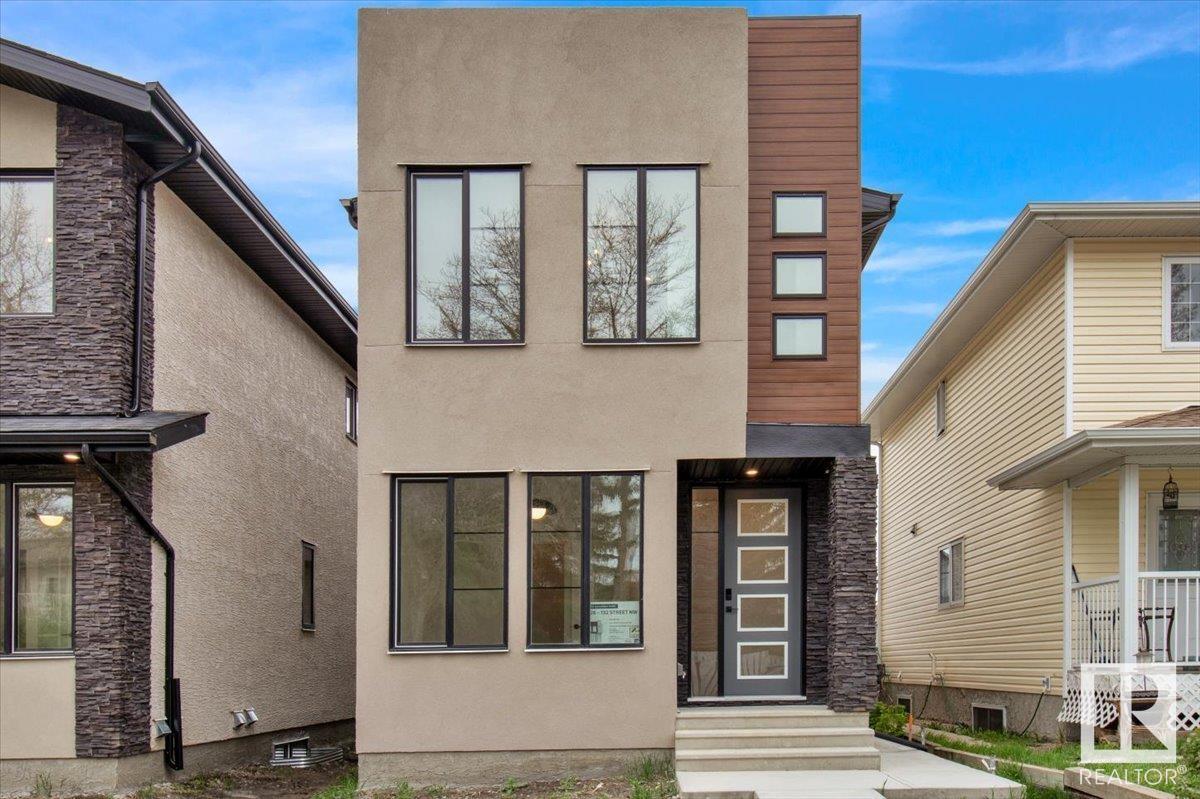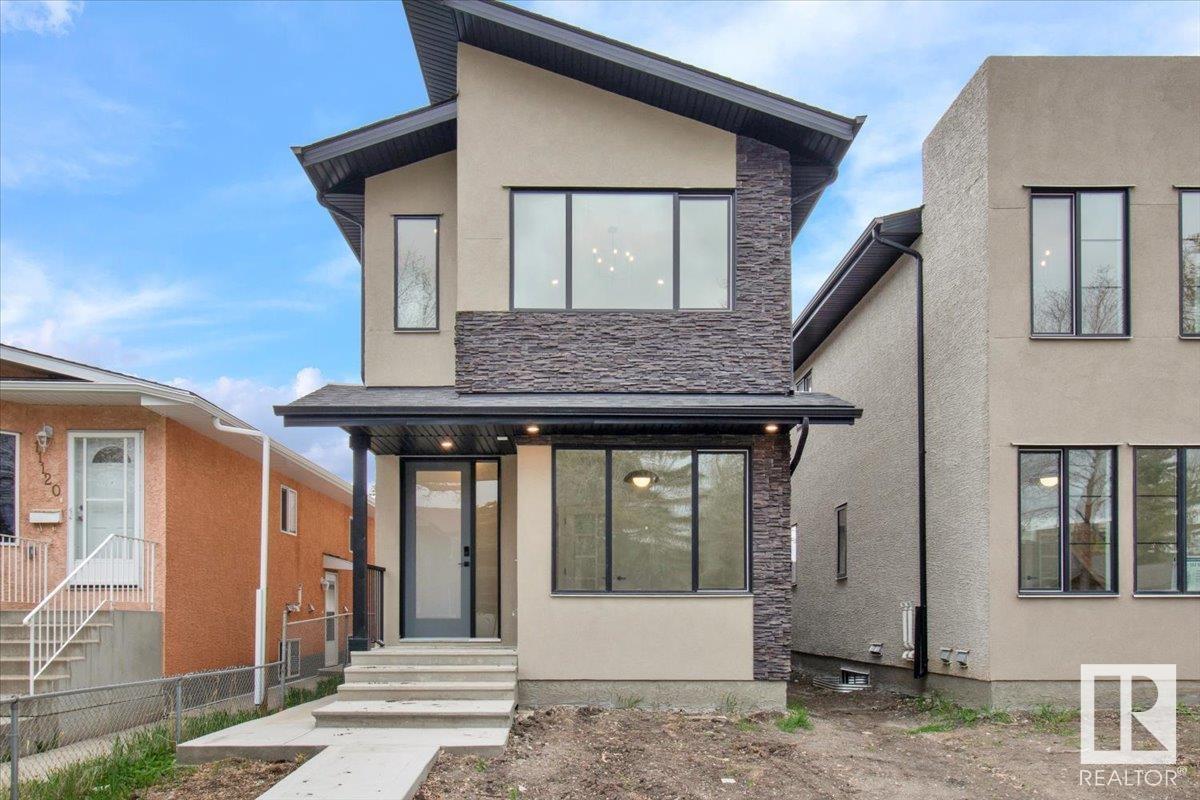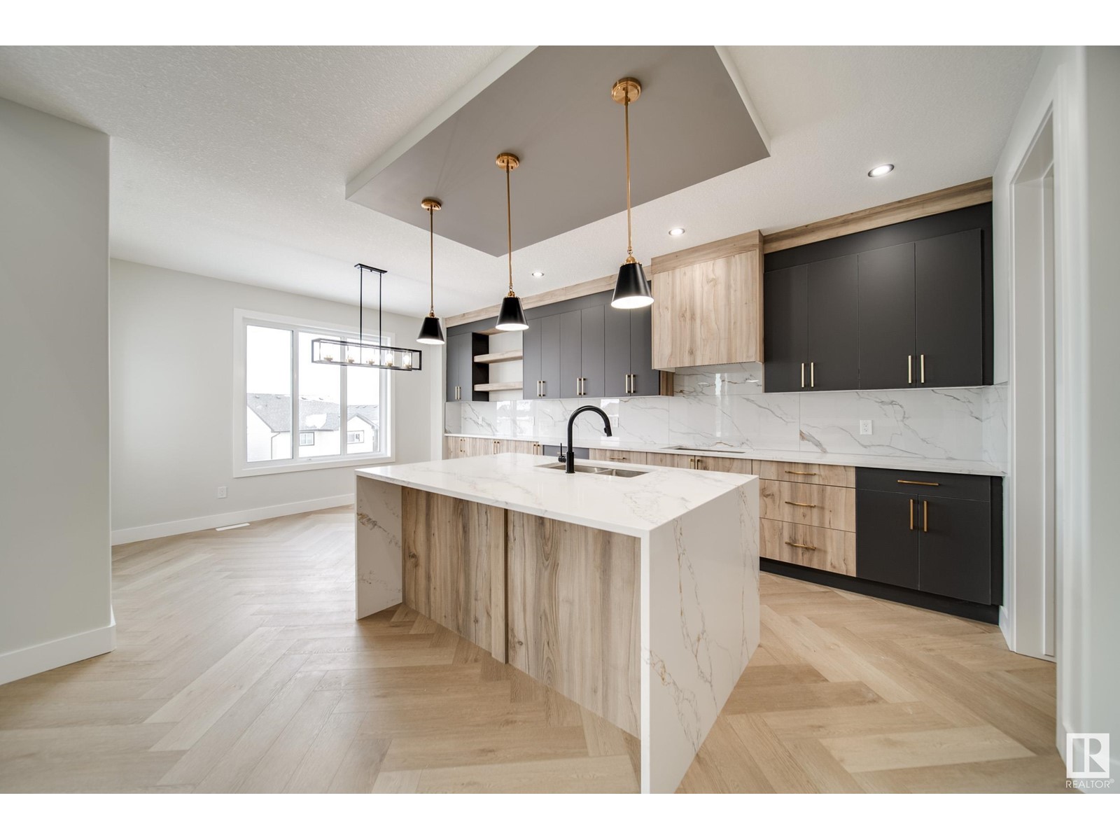33 West View Bv Nw
Edmonton, Alberta
This isn’t your average mobile home—fully renovated and drywalled, extra stylish, and move-in ready. Offering 3 bedrooms and 2 full baths, this spacious layout features an updated kitchen with tile backsplash and eating bar, expansive cabinets and is open to the eating area and spacious living room. You'll appreciate the carpetless home and modern flooring throughout. The 2 bathrooms are equally modernized and renovated. All 3 bedrooms are quite generous in size, with the possibilty of a King Sized Bed and Patio Access from the Primary Bedroom- What's not to love? Having an addition provides so much extra space! The private yard is fenced with a fire pit, shed and large deck. A rare find within the park! Freshly painted with new trim and casings-It shows really well! Dedicated off street parking is a BIG bonus. Located in family friendly Westview Village- access to walking trails, playgrounds, an updated gym, community centre, and nearby convenience store, gas bar, and transit—just minutes to the Henday! (id:58356)
8936 153 St Nw
Edmonton, Alberta
LEGAL BASEMENT SUITE. Welcome this to this 3 bedroom bungalow located in a quiet neighborhood right across from a school! This home is a rare find. The 27' x 28' oversized double garage is insulated, heated, and paired with a large shed for even more storage. There’s also a chain-link fence with a gate leading into the west-facing backyard — perfect for storing a boat, trailer, or extra toys! Inside, the home is bright and cheery with a great layout, an updated kitchen featuring quartz countertops, an undermount double sink, and stainless steel appliances. The renovated main bathroom includes quartz counters, a large soaker tub, and a stylish tile surround. Downstairs, the suite has its own kitchen, living room, spacious bedroom, and bathroom – ideal for extra income or extended family. Two separate furnaces and relatively new shingles add even more value and peace of mind. An amazing buy for investors, first-time buyers, or anyone wanting more space and opportunity! Some photos virtually staged. (id:58356)
1273 Adamson Dr Sw
Edmonton, Alberta
Open floor plan with 7BDRS 6 BTHS home offers 3,328 square feet above-grade living space with a triple attached garage. Upon entering, you are welcomed by High ceiling, stunning glass-railing staircase, custom tile work, upgraded lighting. The open-concept features spacious main living space, perfect for living and entertaining with a see-through custom fireplace serving a focal point. The gourmet kitchen boasts a large granite center island, high-gloss cabinetry, top-of-the-line stainless steel appliances with wooden cabinetry. A versatile bedroom on main with a 4-piece ensuite, an additional 3 pcs bath on main, completes the main floor. Upstairs, home features a spacious bonus room, a convenient laundry room with washer and dryer, and three more bedrooms. The master suite is a luxurious retreat with a 5-piece ensuite that includes a Jacuzzi tub, standing shower, and a custom walk-in closet. The fully finished basement with SEPARATE Entrance & 3 BEDRMS. (id:58356)
11126 132 St Nw
Edmonton, Alberta
This beautifully built, move-in-ready 5-bedroom, 4-bath home offers the perfect blend of style, space, and flexibility. Designed with an open-concept main floor that includes a full bath and a versatile office/bedroom—ideal for guests or multi-generational living. The chef’s kitchen features stainless steel appliances, quartz countertops, a large island, and custom cabinetry, flowing seamlessly into the bright living and dining areas. Enjoy upscale finishes throughout: luxury vinyl plank flooring, elegant tile work, an electric fireplace, LED lighting, sleek black hardware, and more. Upstairs offers generous bedrooms, while the legal side entrance to the fully finished basement provides incredible potential for a future suite or rental income. A private backyard and double detached garage complete the package. All this in a prime Inglewood location—just minutes from downtown, the river valley, schools, parks, shopping & major routes. A smart investment in a high-demand, central location. (id:58356)
11124 132 St Nw
Edmonton, Alberta
This beautifully built, move-in-ready 5-bedroom, 4-bath home offers the perfect blend of style, space, and flexibility. Designed with an open-concept main floor that includes a full bath and a versatile office/bedroom—ideal for guests or multi-generational living. The chef’s kitchen features stainless steel appliances, quartz countertops, a large island, and custom cabinetry, flowing seamlessly into the bright living and dining areas. Enjoy upscale finishes throughout: luxury vinyl plank flooring, elegant tile work, an electric fireplace, LED lighting, sleek black hardware, and more. Upstairs offers generous bedrooms, while the legal side entrance to the fully finished basement provides incredible potential for a future suite or rental income. A private backyard and double detached garage complete the package. All this in a prime Inglewood location—just minutes from downtown, the river valley, schools, parks, shopping & major routes. A smart investment in a high-demand, central location. (id:58356)
17308 76 St Nw
Edmonton, Alberta
Welcome to the Esteem HOT neighbourhood of SCHONSEE, This beautiful Abode has everything you're looking for in a First time Home or Investment property. Upon entering this Charming Home you are welcomed with AMBIANCE of natural light and a SPACIOUS Foyer. Open concept living area with a Granite Quarts WATERFALL kitchen island. Kitchen Nook overseeing the backyard with beautiful Sunset Lights, MODERN Touch Kitchen Cabinets, On the Corner you have a MASSIVE Pantry. Elegant 2pce Washroom and towards the Spacious mudroom access to an OVERSIZED Single Car Garage. The Backyard is spacious with meticulous landscape and massive deck. Second Floor you have a ROOMY Bonus Room for entertainment or Lounging. Dual Master Bedroom with 1 being with 4pc Ensuite. The basement is not Finished, waiting for your personal touch and can be converted to a fourth bedroom. (id:58356)
18111 75 St Nw
Edmonton, Alberta
This beautifully designed home offers an open-concept layout with expansive windows that flood the space with natural light. Upgrades throughout include high-end vinyl plank flooring and a striking open riser staircase with glass and metal railing. The gourmet kitchen features granite counters, farmhouse sink, tiled backsplash and a spacious walk-in pantry. Built-in gas fireplace with storage adds warmth and charm to the main living area. Upstairs, the primary suite is a true retreat with room for king-sized furniture, walk-in closet, and 3-piece ensuite. 2 additional bedrooms, full bathroom and convenient laundry area complete the second floor. The lower level ads a family room, with potential for a 4th bedroom and bath. Entertain outdoors on your two-tiered deck and enjoy a fully fenced backyard. Additional features include heated garage with 100AMP service, A/C, mudroom with privacy door and rear parking. With premium finishes and thoughtful design, this move in ready home is perfect for modern living. (id:58356)
4003 Ginsburg Cr Nw
Edmonton, Alberta
Welcome to this stunning Active Homes build in Granville Estates, ft. a WALKOUT BASEMENT w/ SW yard backing a tranquil TREELINE! Boasting over 3200 sqft, this home offers luxurious finishes & UPGRADES, including 9 ft ceilings, custom 8 ft doors, tankless HWT, a beautiful archway leading to the mudroom and TRIPLE CAR GARAGE. The main floor is an entertainer’s dream w/a chef inspired kitchen ft. QUARTZ counters, a massive island, a BUTLER'S PANTRY & abundant cabinet & counter space to meet all your culinary needs. The bright living & dining areas are filled w/ natural light, offering gorgeous treeline VIEWS from the deck. Upstairs the spacious primary suite boasts a spa like ensuite w/WIC, flowing directly into the laundry room. Additional 2 bdrms, each w/access to their own full bath, + a versatile bonus rm complete this thoughtfully designed home. An unfinished bsmnt awaits your personal touch. Situated near schools, shopping, & amenities, this property seamlessly blends luxury, comfort, & functionality. (id:58356)
17043 45 St Nw
Edmonton, Alberta
Step into this exquisite WALKOUT home, perfectly situated in a quiet cul-de-sac backing a serene walking trail! With 2,559sqft of thoughtfully designed living space, this 5 bed/ 4 FULL bath home includes TWO PRIMARY SUITES w/private ensuites. The open-concept main floor boasts a grand foyer, a flexible MAIN FLOOR office/bedroom, a full bathroom, and a mudroom with stylish built-ins leading to a walkthrough SECOND KITCHEN w/gas line AND a sink! The main kitchen presents you with w/ ample cabinetry, a spacious dining area, & a great room highlighted by soaring 18ft open-to-below ceilings. Upstairs, you'll find 4 generously sized bedrooms, a bonus room & a conveniently located upstairs laundry room. Both primary suites feature spa-inspired 5-piece ensuites and large walk-in closets. Upgrades include trpl-pane windows, QUARTZ countertops, soft-close cabinetry, 9ft ceilings, 8ft doors, herringbone LVP, hot water on demand. A separate entrance to the walkout basement adds potential for a future income suite. (id:58356)
25361 Twp Road 482
Rural Leduc County, Alberta
Location!! 10 minutes south of Leduc, this farm is situated on 69.25 acres and has 2 HOMES. Main home is a 3140 sq ft rancher with 4 bdrms, 3 full baths & newer renovations & double detached garage. West wing incl primary bedroom, spa like bathroom, laundry and guest bath. The east wing offers 3 additional bedrooms & massive bathroom. The main living area has a huge living room with exposed wood beams, vaulted ceilings, to ceiling brick fireplace, with an open floor plan to the kitchen/ dining. The back deck has an 8 person hot tub, outdoor kitchen, gazebo and entertaining space and leads to the pool deck with 15x 26 heated pool fully enclosed by glass railings. NEWLY RENOVATED BARN with stalls, tack room & feed area. Several wood fenced paddocks incl shelters & outdoor arena. Most fencing around the property is new in the last 2 years. 24x 48 heated/ fully finished SHOP. 957 sq ft 2 bedroom GUEST HOUSE with 22x30 ATTACHED GARAGE. 2 year old 45 acre alfalfa/Timothy/brome good producing hay field &2 wells. (id:58356)
#36 16231 19 Av Sw
Edmonton, Alberta
FULLY LANDSCAPED! Welcome to Essential Glenridding, where luxury living meets modern convenience! This stunning new 2 bed townhome features new designer finishes that will take your breath away. An open concept plan with 9ft ceilings, that offers a full bath, laundry room, 2 bedrooms, and a convenient single attached garage. The private patio is the perfect addition for hosting summer BBQs or relaxing after a long day. The kitchen includes appliances, quartz countertops, waterlne to fridge and upgraded cabinets. It's the perfect space to whip up your favourite meals or entertain friends and family. Don't miss out! (id:58356)
1006 10319 111 Street Nw
Edmonton, Alberta
Welcome to this 1491.96sq ft, 2 bedroom on the 10th floor in Alta Vista in rail town. Right across the street from Grant McEwan. just a short walk to grocery store and other amenities. Nice view of downtown through large windows. Open concept design of kitchen, living room with good size of dining area. Master bedroom with 3 piece bath and walk in closet. It have storage room, laundry room and second large size bedroom on the same level. Have a nice balcony and door to the balcony from master bedroom, kitchen and dining room. Good size kitchen have pots & pan drawers with raised eating bar. This unit have one underground parking. (id:58356)












