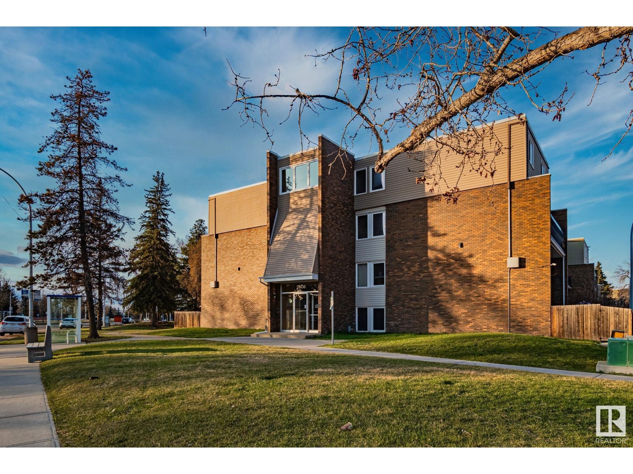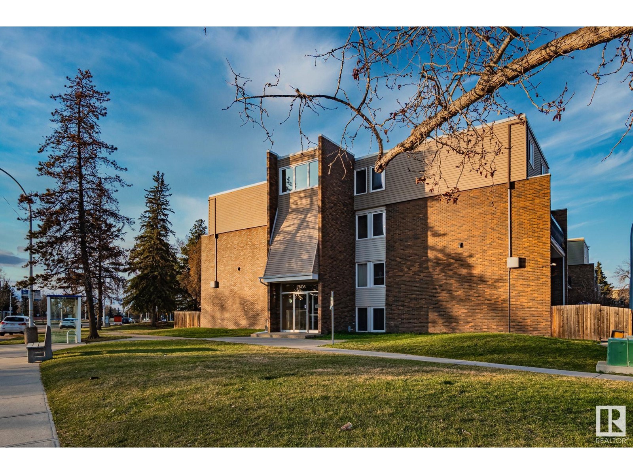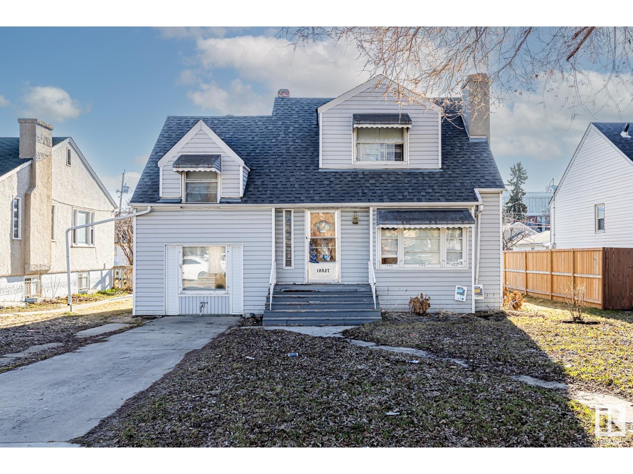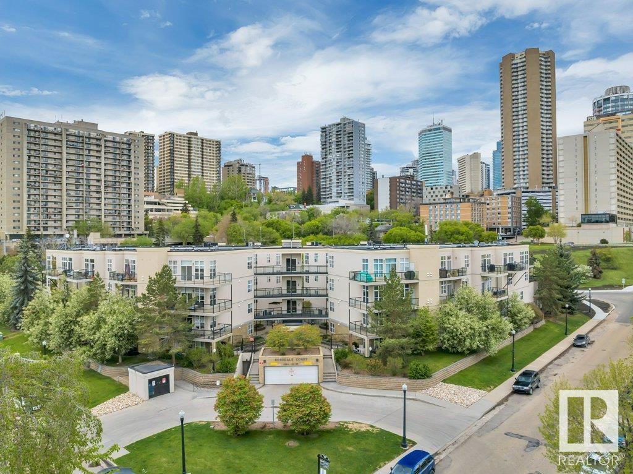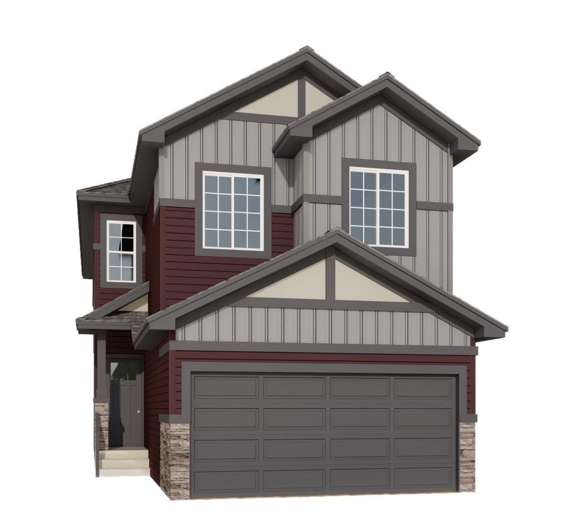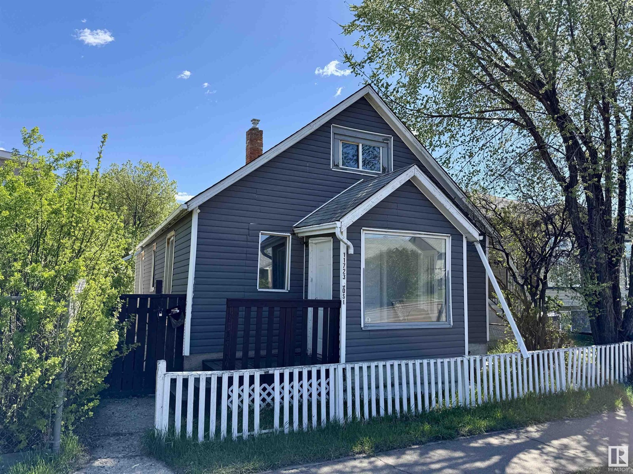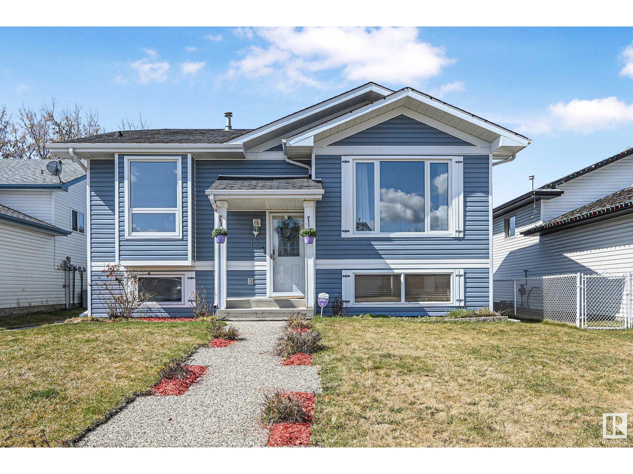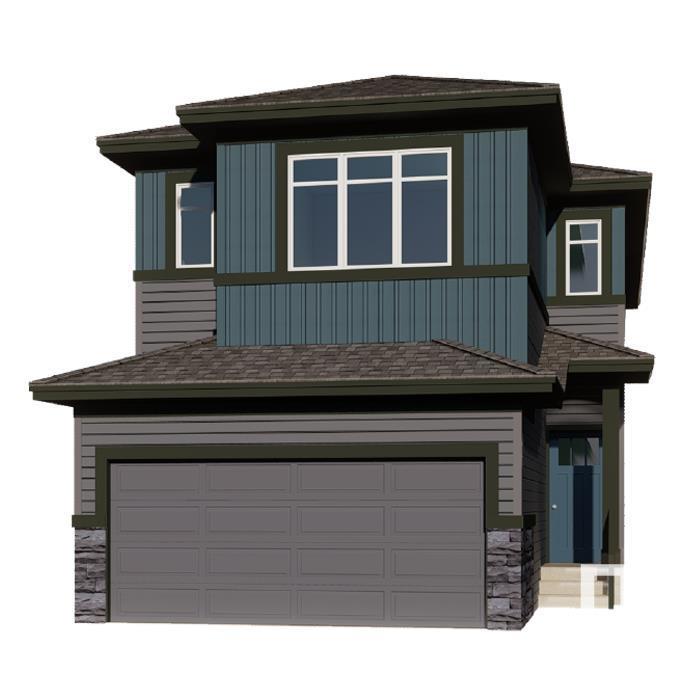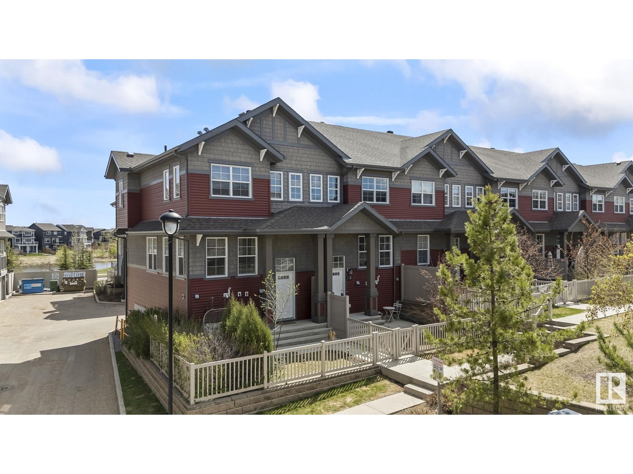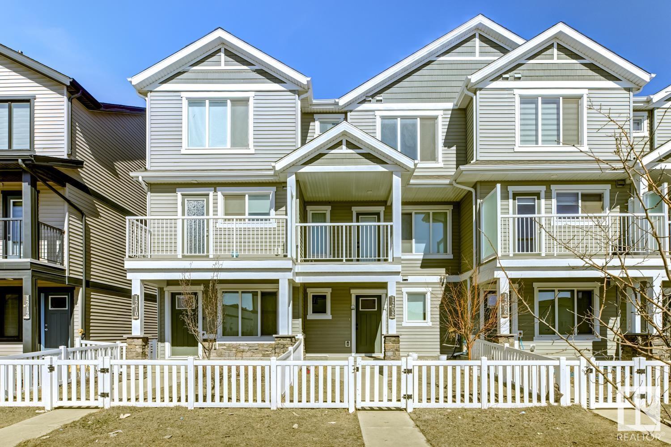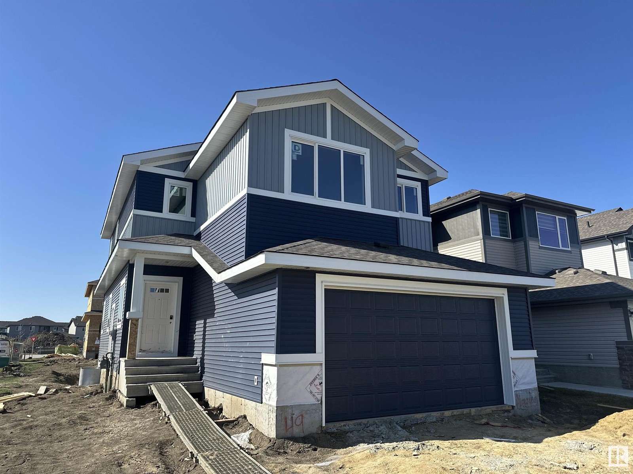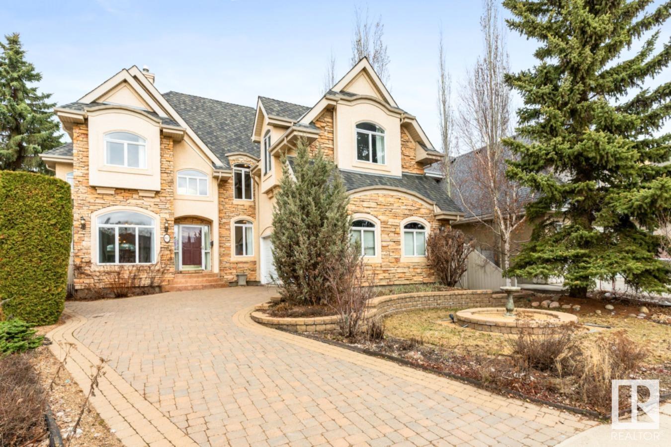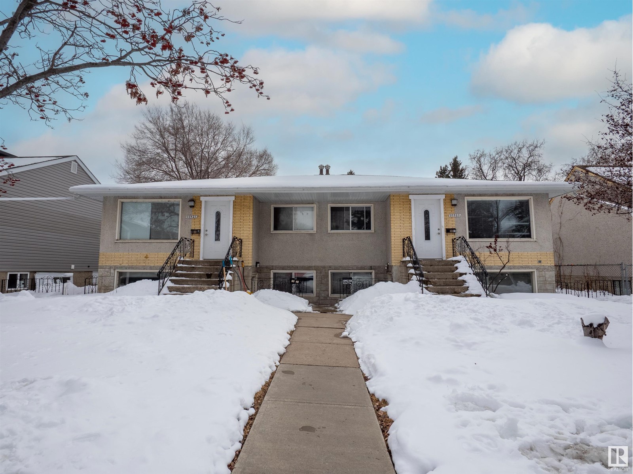#202 7805 159 St Nw
Edmonton, Alberta
Attention Investors and Home Buyers! Welcome to Country Club Estates in prestigious Patricia Heights. This bright 2-story Condo unit offers 3 spacious bedrooms, 1.5 baths, a sunny private terrace, and a comfortable interior. Perfectly situated near river valley trails, parks, and transit to U of A, Downtown, Misericordia Hospital, and West Edmonton Mall. The well-managed complex boasts major upgrades, including new windows, patio doors, siding, and roof. (id:58356)
#112 7805 159 St Nw
Edmonton, Alberta
Attention Investors! Welcome to Country Club Estates in prestigious Patricia Heights. This 2 story bright, large 3-bedroom, 1.5 bath corner unit is the perfect opportunity for savvy investors or first time home buyers. The main floor features a spacious living area with oversized windows, a sleek galley kitchen, dining space, guest bathroom, and access to a sunny private patio. Upstairs offers three generous bedrooms, a full bathroom, and a convenient storage room. This unit has been completely well maintained top to bottom. Located steps from off-leash parks and scenic river valley trails, with easy transit access to the University of Alberta, Downtown, Misericordia Hospital, and West Edmonton Mall. The complex is well-managed with major upgrades already completed, including new windows, patio doors, hallway carpet, siding, and roof. (id:58356)
10827 111 St Nw
Edmonton, Alberta
50x150 ZONED RM h16 allowing for up to 12+ RENTAL UNITS! Fantastic redevelopment potential on a beautiful, quiet, tree lined street, walking distance to MACEWAN, or a quick commute to NAIT! Or save this charming pre-war home with tons of square footage, plenty of windows, 2 Bathrooms upstairs, and a MASSIVE double car garage with 40 AMP power and plenty 2 oversized garage doors. Other perks include newer pex plumbing, newer shingles and vinyl siding. Being sold AS is, do not miss this opportunity! (id:58356)
#403 9804 101 St Nw
Edmonton, Alberta
Gorgeous TOP floor condo overlooking Diamond Park & Rossdale Park! This beautiful 2 bed, 1 bath boasts 1094 sq ft of living space with greenspace & river valley trails located just steps away from your door! This condo features an open concept design with 10-foot ceilings and floor-to-ceiling windows that offer STUNNING panoramic views of the city skyline. The kitchen has maple cabinets, island w/raised eating bar, SS appliances and dining area. The spa style bathroom has a large corner tub & corner shower. Recent upgrades include ceramic tile, vinyl plank flooring, modern light fixtures and Hot Water on Demand System. You'll appreciate the convenience of in-suite laundry, titled underground PARKING and storage locker. Plus, the large beautiful balcony with a BBQ gas line is perfect for entertaining guests! Do not let this stunner pass you by! (id:58356)
2736 65 St Sw
Edmonton, Alberta
Discover The Paxton by San Rufo Homes — a masterpiece of modern design that seamlessly blends style, functionality, & comfort. This stunning 4-bedroom, 3-bathroom home offers an ideal layout for families & professionals alike, featuring a convenient side entrance & a versatile main-floor 4th bedroom that can serve as a guest room, office, or playroom. The heart of the home is a breathtaking great room with an open-to-above design & a cozy fireplace, perfect for both entertaining & quiet evenings. The spacious kitchen, anchored by a large island, is a chef’s dream & a central hub for gatherings. Upstairs, a bonus room provides a flexible space for relaxation or recreation, while the practical upstairs laundry simplifies everyday living. Retreat to the spa-like ensuite with dual sinks, a luxurious drop-in tub, & a separate shower for a touch of indulgence. The Paxton elevates every moment, offering a home where style meets purpose & comfort is always in abundance. Photos are representative. (id:58356)
11723 80 St Nw
Edmonton, Alberta
Opportunity knocks! This 4-bedroom semi-bungalow may not show perfectly, but it’s priced with potential in mind. Located on a 33’ x 120’ commercially zoned lot, it offers a unique opportunity to renovate, repurpose, or redevelop for business or mixed use. Whether you're an investor, entrepreneur, or builder, this as is property could be the perfect blank slate for your next venture. Positioned in a high-visibility area with flexible zoning—bring your vision and make it happen. (id:58356)
11 Aspenglen Pl
Spruce Grove, Alberta
Welcome to this Amazing Bi-Level Home in Aspenglen! Offering Elegance and Magnificent Living Spaces. Upon entry you’re greeted by a Large Foyer. The Main Floor hosts a Large Living Room with Vaulted Ceilings which is imbued with Natural Light. The Kitchen is Outstanding from every angle and showcases tasteful finishes, High End Stainless Steel Appliances and a Range Hood Fan. The Upper level has 2 Bedrooms and a 4 Piece Bathroom. The Basement has 1 Bedroom ( room for a additional bedroom ) Large Family Room with a Gas Fire Place, Full bathroom and Laundry Room. 22 x 24 Heated and Insulated detached Garage with a 60 000 BTU Heater. Fully Fenced Backyard with a 2 Tiered Deck and a Hot Tub! Professionally Landscaped Front and Backyard with a pre plumbed Gas Line for a Future Outdoor Kitchen! Upgrades Include: New Furnace and A/C ( 2024 ), Triple Pane Windows w/ Argon, Flooring, Paint, Appliances and Lighting. Located in a quiet one way in-one way out street with plenty of Schools and Amenities nearby. (id:58356)
#123 16303 95 St Nw
Edmonton, Alberta
Here’s a One of a Kind 2 bedroom, 2 bathroom & 2 TITLED, Underground parking stalls with storage locker Condo unit in “Eaux Claire” North Edmonton. A 30 Second Walk to ALL amenities for Grocery, City Transit & Expansive Walking Trail System! This is an UPGRADED & Modernized Unit with REAL HARDWOOD Flooring found throughout most of the main floor. The Highlighted Kitchen to this unit has Upgraded S/S Appliances, A Large Kitchen Island, Mosaic Backsplash Tiles & Deep Cabinet Drawers. The living room is big & BRIGHT w/access to the West Facing COVERED PATIO, ideal for morning coffee. 2 bedrooms are separated by the main living space, perfect for PRIVACY. RELAX in the master bedroom w/ a walk through closet featuring CUSTOM closet shelving & a full ensuite washroom. Enjoy those Coming HOT Summer Days w/ in-suite A/C! Building Amenities include a gym, rec room w/pool table, library, visitor area & GUEST SUITE ($75/Night). Quiet Building offered at an Amazing Price! (id:58356)
22611 90 Av Nw
Edmonton, Alberta
The Julianna model seamlessly blends style, functionality, and modern comfort. Designed for everyday convenience, the main floor features a versatile den, a spacious central kitchen with a large island, and a warm, inviting great room complete with a cozy fireplace. A walk-through pantry and generous mudroom simplify daily routines, keeping everything organized and within reach. Upstairs, the sunken bonus room with vaulted ceilings creates a stunning space for family gatherings, while the luxurious primary bedroom offers a spa-inspired ensuite with double sinks, a freestanding tub, and direct access to the laundry room from the walk-in closet. A private side entrance adds flexibility, and sliding patio doors extend the living space outdoors, making the Julianna model the perfect home for families seeking both elegance and efficiency. Photos are representative. (id:58356)
22615 90 Av Nw
Edmonton, Alberta
Step into the Aera model, a home designed for both style & functionality. A spacious foyer welcomes you, setting the stage for the open, airy layout. For added convenience, the mudroom off the garage provides a seamless entry, complete with a nearby half bath. At the heart of the home, the well-appointed kitchen features a corner pantry & a flush eating ledge, offering both practicality & modern appeal. The oversized dining nook provides plenty of space for family meals and entertaining, while the open-concept great room is perfect for gathering. A striking open-to-above stairwell enhances the sense of space and natural light. A private side entrance adds flexibility, making future development a breeze. Upstairs, a central laundry room and spacious bonus room create a functional space for relaxation. The private primary bedroom boasts a generous walk-in closet and a spa-like ensuite with double sinks, a drop-in tub, and a separate shower for the ultimate retreat. Photos are representative. (id:58356)
#221 3315 James Mowatt Tr Sw
Edmonton, Alberta
FIRST TIME HOME BUYERS or INVESTORS ALERT! Welcome to effortless living in the heart of Allard! Step into this bright and airy 2-BEDROOM + DEN condo offering nearly 800 sq ft of smartly designed space. The open-concept floorplan seamlessly connects your kitchen, dining, and living areas—perfect for both relaxing and entertaining. Enjoy the perks of west-facing exposure, flooding the unit with natural light and offering golden sunset views from your private balcony. Stay comfortable year-round with AIR-CONDITIONING which is RARE and a true bargain at this price point! Also, appreciate the ease of second-floor living with UNDERGROUND parking included. Two full bathrooms add flexibility for guests or roommates, and the versatile DEN makes an ideal home office or creative space. Located steps from parks, LRT, schools, shopping, and quick access to major routes, this is the perfect home base for modern living. Move-in Ready and Immediate Possession available! Condo fees INCLUDES HEAT and WATER! (id:58356)
#2 4029 Orchards Dr Sw Sw
Edmonton, Alberta
Located in one of the best locations within a well-managed complex in The Orchards, this beautifully upgraded townhouse features brand new herringbone flooring, carpet, and finishing throughout. The main floor is flooded with natural light and offers an open-concept layout with a large island, granite countertops, upgraded lighting, and a custom accent wall. Upstairs you'll find two massive primary bedrooms, each with their own ensuite and walk-in closets. Enjoy your private fenced yard with a natural gas BBQ hookup. The unit fronts a large green space, sits next to ample visitor parking, and is just steps from The Orchards Residents Association clubhouse, which includes a skating rink, splash park, tennis and basketball courts, playground, and year-round community programming. A double attached garage and walking distance to nearby ponds and trails complete this exceptional offering in one of South Edmonton’s most vibrant neighborhoods. (id:58356)
#405 273 Charlotte Wy
Sherwood Park, Alberta
Welcome to this bright and sunny top-floor corner unit, where natural light pours in through expansive windows, creating a warm and inviting space. Enjoy stunning views from the large private deck—perfect for morning coffee or evening relaxation. The open floor plan features a spacious living area ideal for entertaining or unwinding. The master bedroom has walk through closet to full ensuite for added privacy. The second bedroom has good sized closet and large window. The versatile den has 2 windows, plenty of space for guests, a home office, or hobbies. A walk-in pantry and in-suite laundry add convenience, and there's ample storage throughout. This home includes two titled parking stalls for ultimate flexibility. Located in a well-maintained, centrally located building close to shops, restaurants, and transit, this unit combines comfort, style, and practicality in one fantastic package. Don’t miss the opportunity to live in one of the best spots in the building! (id:58356)
5807 138 Av Nw
Edmonton, Alberta
GREAT LOCATION across from York Park for this 1100 sq. ft. Bi-level. Many renovations have been completed over the past few years. Original Hardwood floors refinished, New Windows, New Front and Back Door, New Paint, New Baseboards, New Deck, New Lighting. Gas Stove in the Kitchen and all of the other appliances are included. Fireplace includes the unique fireplace screen. Basement is partially finished with a large recreation room with a Retro style built in bar, Workshop and Laundry Room. Double off street parking in the backyard that could be used as a future garage site. (id:58356)
1208 Aster Bv Nw
Edmonton, Alberta
No Condo Fees | Upgraded Home in Aster! Welcome to this beautifully upgraded 3-bed, 2.5-bath home in the sought-after Aster community—offering nearly 1,220 sq. ft. of stylish living space and a double attached garage! Enjoy an open-concept main floor with a modern kitchen, spacious living room, and powder room. Upstairs features a primary suite with ensuite & walk-in closet, plus two more bedrooms and a full bath. Beautiful landscaping and a prime location across from Aster Plaza make this a perfect choice for first-time buyers or investors! (id:58356)
17 Osprey Pt
St. Albert, Alberta
Welcome to 17 Osprey Point in St. Albert, where luxury and family living meet. This stunning 6-bedroom, 5-bathroom home spans over 5,300 sq. ft., offering ample space for comfort and style. High ceilings enhance the open feel, while two fireplaces, including a three-sided one. The kitchen has newer appliances. The primary suite and downstairs bathroom each feature a jacuzzis tub, and two of the bedrooms have en-suite bathrooms. Outside, the backyard includes a fire pit and a fantastic view. Enjoy the convenience of a gas hookup for barbecuing on the balcony. A in-law suite provides extra flexibility, and two furnaces ensure year-round comfort. Located in a prime area close to parks, the river, schools, transit, and shopping, this home has everything you need. With a 21FT BY 32FT triple-car Heated garage and located in a quiet Cul De Sac. (id:58356)
18 Resplendent Wy
St. Albert, Alberta
AFFORDABLE.......Custom Built 1650 SQFT home offers you Den on Main floor, Bonus room on Second floor plus 3 bedrooms. Separate entrance to basement. Option to develop 2 bedroom legal basement. Built on single family lot. Open floor plan with open to above high ceiling at the front entrance. Huge size living room with huge size window 8ft high front entrance door. Electric fireplace with Mantle and wood work. Custom kitchen cabinets with huge dinning area. Touch ceiling cabinets with built in hood fan. Soft close doors and drawers with quartz counter tops. Built in appliances option with gas cook top. Three bedrooms on second floor. Master Ensuite has soaker tub and standing custom shower. Under mount sink with premium Quartz counter tops. Upgraded interior finishes with Maple hand rail to the second level. Indent ceilings and feature wall in Master bedroom. Under Construction. Pictures taken from Similar listing. Double Car parking pad in the back. High efficiency Furnace and Tank. Much more....... (id:58356)
#201 5521 7 Av Sw
Edmonton, Alberta
Excellent opportunity for First Time Home Buyers or Investors is this 2 bedroom, 2 bath Condo located in the Elements at Willowhaven, situated in the Charlesworth neighborhood! This well maintained CORNER END UNIT boasts a breathtaking view of the Lake from its east and south facing windows. The open concept floorplan offers a bright living and dining area, a well-appointed kitchen with lots of counter space, a 4-piece bath, and in suite laundry with ample storage. Step out onto the wrap around covered patio with lake view. With two generously sized bedrooms, including a Primary Suite with a private 4-piece Ensuite, this unit offers elegance and comfort. Freshly Painted and meticulously maintained, this move-in ready home also features TITLED HEATED UNDERGROUND PARKING. Perfectly positioned and waking distance near schools, shopping centers, public transportation, and other amenities, this residence is a Must See! (id:58356)
49 Sequoia Bn
Fort Saskatchewan, Alberta
Stunning new 2-storey home on a corner lot with double attached garage and separate side entrance to the basement. The main floor features an open-concept layout with vinyl plank flooring, an electric fireplace in the living room, and a modern kitchen with stainless steel appliances, a breakfast bar, and a pantry. A mudroom with built-in benches and cubbies, plus a 2pc bath, add convenience. Upstairs boasts a spacious bonus room with vaulted ceilings, two bedrooms sharing a 5pc Jack & Jill bath with dual sinks, and a full laundry room. The luxurious primary suite includes a 5pc ensuite with dual sinks, a soaker tub, a stand-up shower, and a walk-in closet. Thoughtfully designed for modern living! *Photos are representative* (id:58356)
54 Campbell Rd
Leduc, Alberta
IMMEDIATE POSSESSION! 24' X 22' HEATED GARAGE! 90% FINISHED BASEMENT! NO NEIGHBOURS BEHIND! Searching for that illusive detached home w/ large garage & terrific floorplan? This 1350 sq ft 4 bed, 2.5 bath home provides great value! Spacious front living room w/ laminate flooring, large bay window & gas fireplace leads into your L shaped kitchen w/ new lino flooring, eat in dining, corner pantry & newer stainless steel appliances! 2 pce bath & rear yard access. Upstairs brings 3 bedrooms, including the primary bedroom w/ walk in closet & 4 pce bathroom! Additional 4 pce bath for convenience. The basement is the perfect play space or media room, w/ large living space, 4th bedroom, laundry, & bathroom roughed in & ready to finish. Your west facing backyard is home to a massive deck, metal shed, side driveway, & 24' x 22' heated garage! A great package with immediate possession; nicely cared for home. A must see! *Some photos virtually staged* (id:58356)
867 Twin Brooks Cl Nw Nw
Edmonton, Alberta
Rare and elegant 2-storey home BACKING ONTO WHITEMUD CREEK RAVINE. This home features a bright and airy main floor that includes a formal dining room, and a spacious kitchen with granite countertops, stainless steel appliances, 2 built-in ovens, and a casual eating area. In the living room, warm harwood floors and soaring windows allow nature inside. Also on the main, there is a master-bedroom with ensuite that features a lovely soaker tub, or it can be an office, instead. Upstairs, you'll find another potential master-bedroom with ensuite, a large 3rd bedroom, a smaller study/nursery room, and the spacious bonus room with fireplace that can be your media room, exercise studio, or a huge new master! The modest backyard backs onto the ravine and offers plenty of space to entertain friends or to simply enjoy nature. Step out the back gate and a trail awaits you, taking you to Whitemud Creek and beyond. Very quick access to the Henday and nearby Century Park, with its many amenities, LRT station, and YMCA. (id:58356)
10921 - 10923 68 Av Nw
Edmonton, Alberta
Prime Investment Opportunity in the sought after neighbourhood of Parkallen. Close to U of A, Southgate shopping mall and Whyte Avenue. Easy access to public transportation. This side by side bi-level style has 4 suites, built on 2 massive Titled Lots. Updates include roof (2014) and hot water tanks. Each upper and bottom units are bright and inviting. Each upper level unit has 2 spacious bedrooms, 1 full bath, kitchen & dining room and huge living room. Approximately 1,000 sq.ft. Each lower level has huge windows. 1 bedroom, 1 full bath, kitchen & dining room and a huge living room. Approximately 750 sq.ft. Each side of the duplex has a shared laundry (coin operated) and mechanical room. Double detached garage with center divider wall for 2 single parking stalls. Don't miss this rare opportunity ! (id:58356)
5736 Kootook Way Sw
Edmonton, Alberta
NEW, FULLY-FINISHED BASEMENT, with a side entrance, accompanies this Gorgeous Keswick Area Dream Home! This stunning 2 Storey Property with an Attached (Insulated) Double Garage is beyond a rare find! Nestled in one of Edmonton’s most sought-after Communities; you’re walking distance to trails, parks and schools. This move-in ready South West Home provides endless “wow-factor”! The 2 Storey, open concept, front living room features a modern fireplace and floor-to-ceiling mantle; this home oozes modern elegance from the moment you step inside. Enjoy being less than a 10 minute drive to innumerable entertainment amenities located at “The Currents of Windermere”; plus you’re less than 20 minutes to the Edmonton International Airport. With 4 Bedrooms, 4 Full Bathrooms, 9ft Ceilings, a huge bonus room upstairs, sleek Quartz Countertops in the Kitchen and a plethora of big ticket upgrades; this is a forever Home with lots of room for everyone. Some photos were virtually staged (id:58356)
723 Mcallister Lo Sw
Edmonton, Alberta
Incredible value in this 3-bedroom, 2.5-bath home with a bonus room, located in the family-friendly community of Macewan. The open-concept main floor features a maple kitchen with a large island, corner pantry, and stylish glass backsplash. The spacious living room includes a gas fireplace with tile surround and maple mantle. A bright dining area with patio doors leads to the backyard, plus there’s a mudroom with laundry off the garage entrance. Upstairs, you'll find a sunlit bonus room, a generous primary suite with a 4-piece ensuite and walk-in closet, two more good-sized bedrooms, and another full bath. The basement has roughed-in plumbing and is ready for future development, with space for a family room, bedroom, bathroom, and storage. Located close to schools, shopping, South Common, Anthony Henday, and all amenities. An excellent opportunity to get into the market at an affordable entry point. (id:58356)
