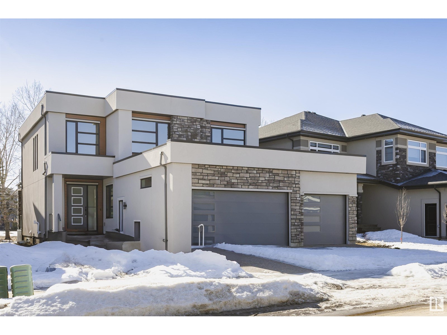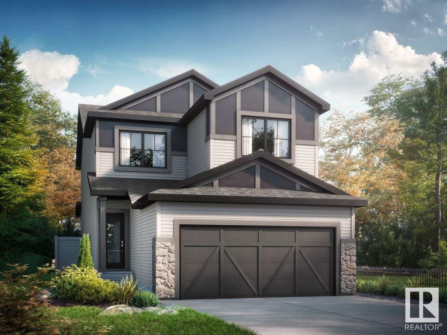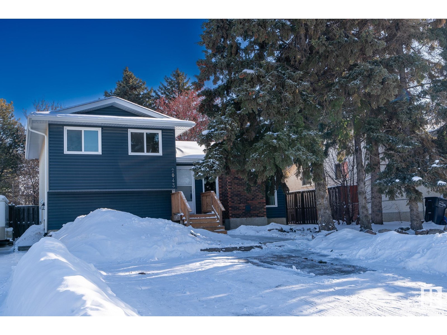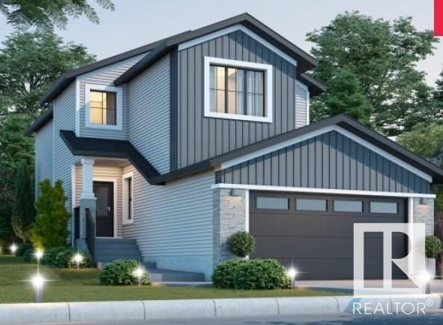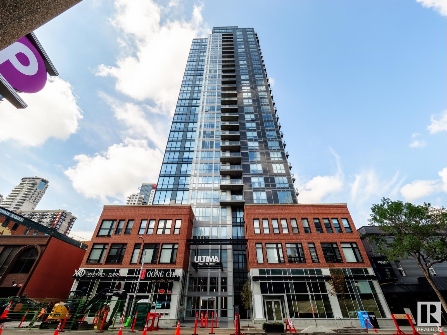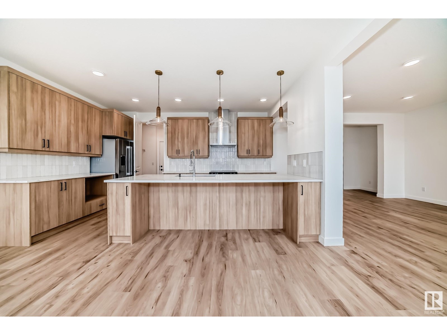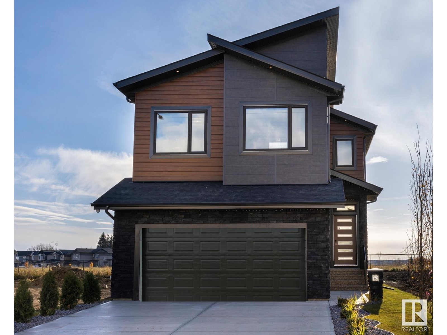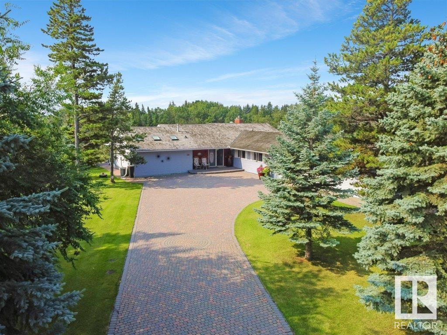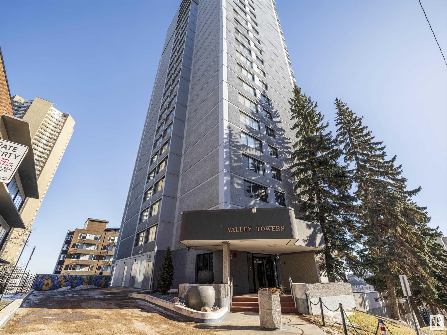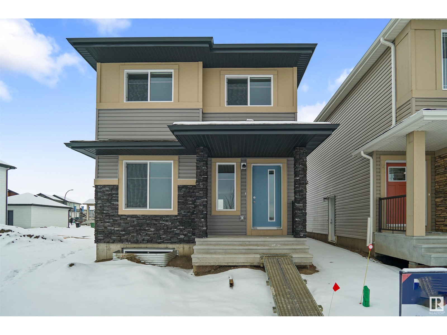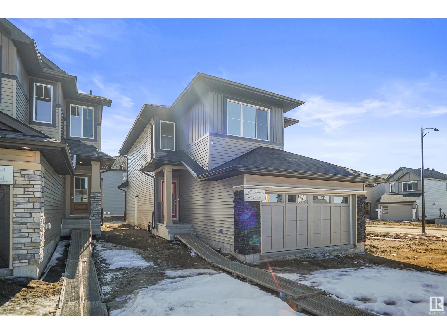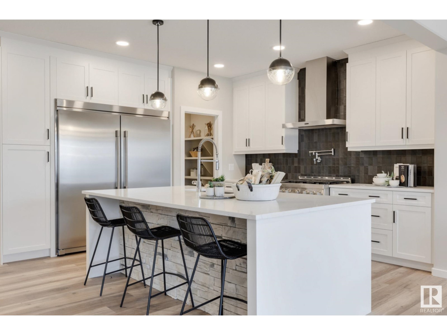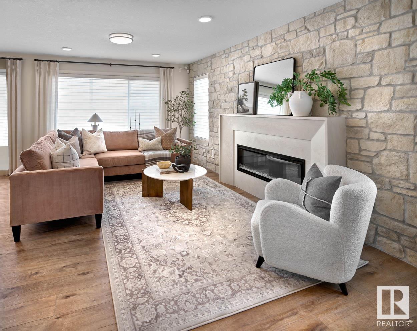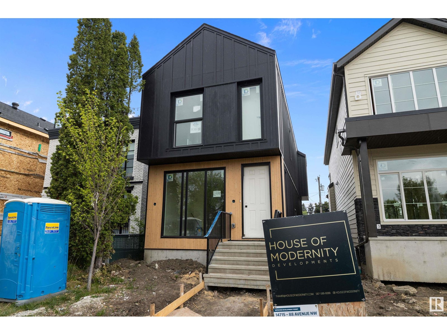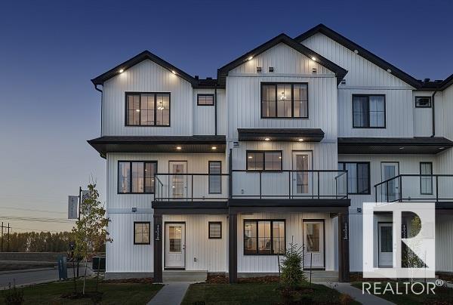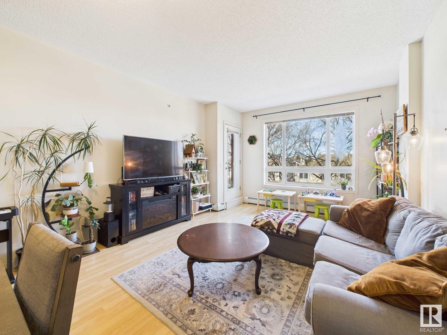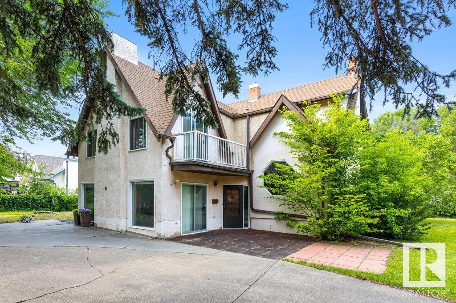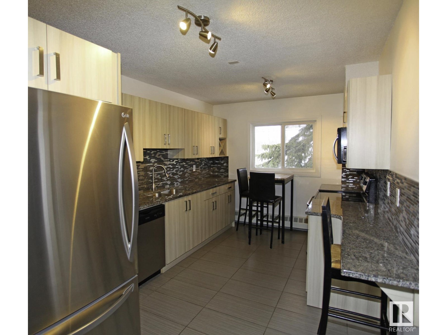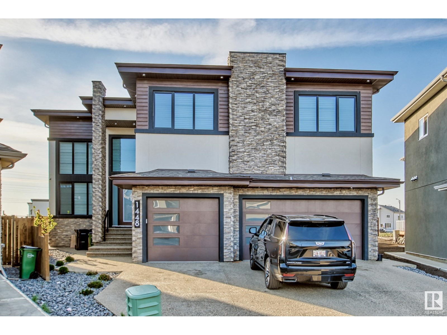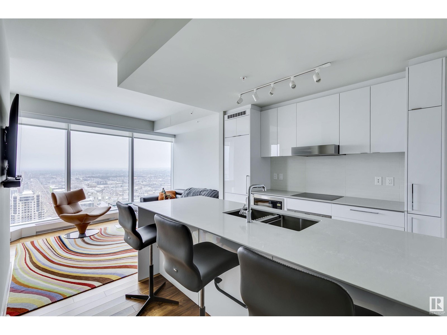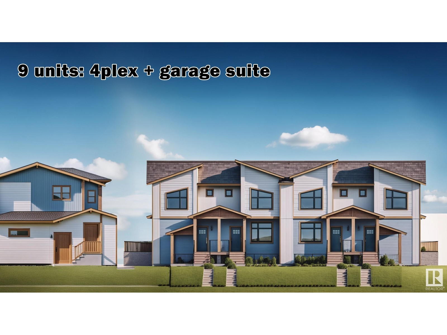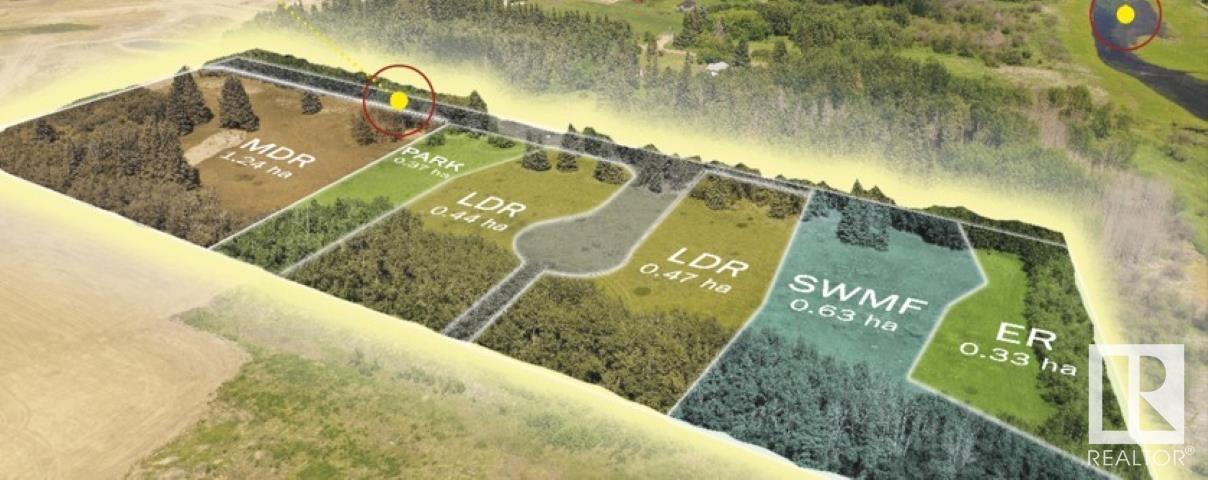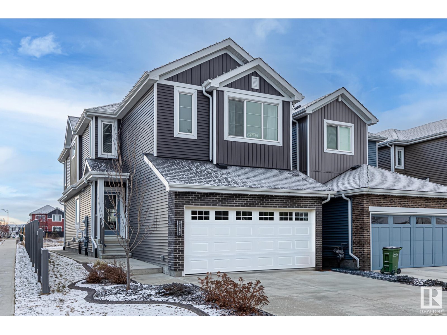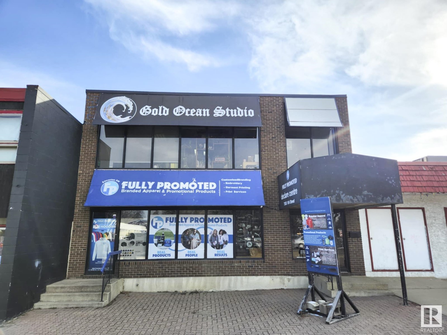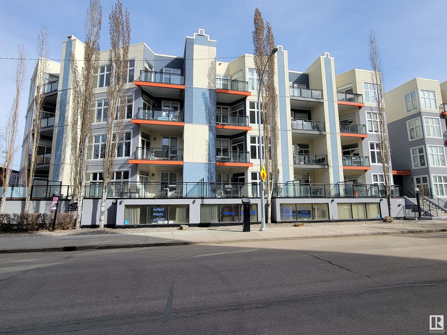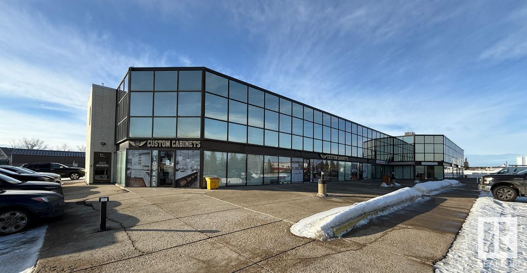4690 Chegwin Wynd Sw Sw
Edmonton, Alberta
Welcome to this exquisite brand-new LUXURY home! Step inside to a well-designed mudroom leading into a well-appointed open floor plan. The chef's dream kitchen is a true highlight, complete with a convenient BUTLERS KITCHEN that makes entertaining effortless. An inviting bar on the main floor adds an extra touch of elegance, with an additional BEDROOM ON THE MAIN FLOOR is perfect for visitors or as a home office with attached In -Suite 3-piece bathroom. Going upstairs, you will find FOUR spacious BEDROOMS. The spectacular primary suite is thoughtfully Designed at the backside of the house for added privacy and features a generous walk-in closet and a lavish five-piece ensuite bathroom. Completing the upper level is a large bonus room, and laundry room. Wall to wall Covered deck with natural gas line and upstairs Balcony accommodate your outdoor gatheings. Located in a beautiful area close to Chappelle Gardens with amenities like a spray park and ice rink. Separate Entrance to basement Through Garage . (id:58356)
171 Catria Pt
Sherwood Park, Alberta
The Maeve is intuitively designed to provide you and your family a fantastic place to call home. As you enter, you're greeted by a foyer, flex room (ideal for an office or craft room) and bathroom, all leading to a galley kitchen that overlooks the spacious great room and dining area. The designer kitchen boasts a walk-through pantry that leads through to the mudroom, which is just off the double garage. The second floor features two secondary bedrooms, a full bathroom, and large bonus room. The impressive primary bedroom offers a roomy ensuite with two vanities, free-standing tub, and walk-in shower. Plus, the primary walk-through closet leads to the upstairs laundry room. This stunning single-family home features 2088 sq. ft., 3 Bedrooms, 2.5 bathroom, spacious second floor bonus room, convenient walk-through pantry and more! -Side Entrance included for a potential future development , with the Basement Ceiling Height upgraded to 9’ for a more spacious feel. Photos are representative (id:58356)
2043 49a St Nw
Edmonton, Alberta
Welcome to this charming four-level split home in the desirable Pollard Meadows community! Located within walking distance of Millwood's Town Centre, and just minutes away from Grey Nuns Hospital, the LRT station, and the Anthony Henday. This spacious home offers 3 bedrooms and 1.5 bathrooms on the upper level. The main floor features a bright living room, formal dining area, and a large Maple kitchen with ample cabinet and counter space. The kitchen also has a side entrance that leads to the backyard. The separate basement entrance opens up to a large living room and a brand-new kitchen. A few steps down leads you to 2 additional bedrooms and a full bathroom, perfect for guests or extended family. The property boasts a beautifully landscaped front and back yard, with mature trees, a fire pit, and a generously-sized deck—ideal for outdoor living. The lot size over 5,600 sqft, offering plenty of space for gardening or recreation. Don’t miss the opportunity to call this wonderful property you. (id:58356)
9804 227 St Nw
Edmonton, Alberta
Welcome to this beautifully designed half duplex on a corner lot, perfect for the modern family! With a spacious double attached garage, this home seamlessly blends style and convenience. The open-concept main floor is warm and inviting, with large windows and sliding glass patio doors in the dining nook that fill the space with natural light. Upstairs, you’ll find a versatile bonus room, a 3-piece main bath, a 4-piece bath, and a conveniently located laundry room. The master bedroom serves as a peaceful retreat, featuring a walk-in closet and a luxurious 3-piece ensuite with a tub/shower combo. Two additional bedrooms provide plenty of space for family or guests. Situated in a family-friendly neighborhood with easy access to schools, parks, and shopping, this home offers the perfect balance of comfort and convenience. Don’t miss your chance to own this exceptional home! (id:58356)
3238 Magpie Link Nw
Edmonton, Alberta
Ready-Move-In! Stunning 1750 sq. ft. single-family detached home in Starling South, Edmonton! This beautifully designed property is built on a corner lot and features a main floor with a full bath, bedroom/den, spacious living room, dining area, and modern kitchen. Upstairs, find a bonus room, 3 bedrooms and 2 full bathrooms, including a luxurious primary suite. private side entrance for potential legal basement suite. Open to above foyer at entrance. The home comes with appliances credit, and garage pad. Quick possession (id:58356)
3138 Magpie Way Nw
Edmonton, Alberta
Stunning 1815 sq. ft. single-family detached home in Starling South, Edmonton! This beautifully designed property features a main floor with a full bath, bedroom/den with En-suite, spacious living room, dining area, and modern kitchen. Upstairs, find a bonus room, 3 bedrooms and 2 full bathrooms, including a luxurious primary suite. private side entrance for potential legal basement suite. Current status: permits (2025-03-17) (id:58356)
2036 Towne Centre Bv Nw
Edmonton, Alberta
Excellent location! Stunning High Quality Build by Burke Perry Master Builder; 6 bedrooms+ one DEN. 24 by 24 heated garage. Short walk to Terwillegar Recreation centre / LillianOsborne and Mother Margaret Schools/ Leger transit centre. Many features include nine foot ceilings on main and lower levels. Low E vinyl window throughout, Air tight insulation, central, central air conditioner, brand new high efficient 40 gal hot water tank and more. Main floor features one bedroom with adjacent 3 piece bathroom, Kitchen with walk in pantry, laundry room with sink and cupboards. Upstairs features a Master Suite with extensive windows, 5 piece luxury en suite, walk in closet. 2 bedrooms + den. Lower level with 8ft ceiling a huge family room with fireplace, brand new vinyl floor, a kitchen, 2 bedrooms and 4 piece bathroom. Home is over 3000 square feet of developed space. (id:58356)
#2003 10238 103 St Nw
Edmonton, Alberta
Experience upscale living in the heart of downtown Edmonton at The Ultima. This stunning high-rise apartment offers 2 bedrooms, 2 bathrooms, and soaring 9 ft ceilings complemented by sleek hardwood floors. The modern kitchen boasts high-end appliances, perfect for entertaining. Enjoy breathtaking north-facing views of Rogers Place from your floor to ceiling windows. The building features exceptional amenities, including a hot tub, workout facility, common room, and a spacious outdoor terrace with a BBQ area. Complete with 1 underground titled parking stall and 24/7 security, this condo offers comfort, convenience, luxury and is the epitome of downtown in the city’s most vibrant location. (id:58356)
4535 26 Av Nw
Edmonton, Alberta
This exquisite custom build offers over 5,000 sq ft of livable space, perfectly designed for modern family living. With 6 spacious bedrooms and 7 luxurious bathrooms, this home provides ample room tor everyone. Each bedroom has its own bathroom and ceiling fan. As you step inside, you'll be captivated by the stunning staircase that creates a grand entrance. The heart of the home features an expansive kitchen, ideal for entertaining and family gatherings, complete with a separate spice kitchen for all your culinary adventures. This property also boasts incredible potential for a suite! With a separate entrance leading to a generous 1,600 sq ft space, complete with a wet bar, it's perfect for guests or even rental income. Convenience is key here, as this home is located close to all amenities and the LRT, making it easy to access universities and downtown. Additional highlights include a beautifully landscaped yard and parking for up to 10 cars in the driveway. (id:58356)
5828 Kootook Li Sw
Edmonton, Alberta
Single-family double attached garage home in Keswick. Enter the foyer with open to above ceiling and a pocket office. The open-concept design seamlessly connects the living room, dining room and modern kitchen that boasts stone countertops, sleek cabinets, gas line to the stove and a island with a flush eating bar. A large walk-in pantry adds to the kitchen's functionality. Upstairs, find a flex room, media room, main 4pc bath, media room, laundry, and two additional bedrooms.The luxurious master suite is a standout feature, with a vaulted ceiling, walk-in closet, and a spa-like 5pc ensuite. The ensuite includes quartz countertops, walk-in shower, freestanding tub and double sinks. Under construction tentative completion May. $5,000 appliance allowance and rough grading included. HOA TBD. Photos of previous build, interior colours are not represented. (id:58356)
#608 10319 111 St Nw
Edmonton, Alberta
STUNNING VIEWS from the corner unit of this 2 bedroom / 2 bath in Alta Vista North. Great home for an individual, family or investment. Each bedroom has an ensuite, large closet and one with a massive WALK IN CLOSET. Quartz counter and stainless appliances in the generous kitchen with an eating peninsula and an abundance of cabinets. A natural gas fireplace to keep you warm in the winter and A/C to cool in the summer! Spacious west facing deck with NG outlet and Weber BBQ. Underground parking stall and storage cage, gym, guest suite and plenty of visitor parking. Close to shopping, restaurants, Rogers Place and right across from Grant MacEwan University. (id:58356)
98 Edgefield Way
St. Albert, Alberta
Here's your chance to own your dream home! This is a very thoughtfully designed home, as evidenced by the smartly designed Jack-and-Jill 5pc bathroom, 2nd ensuite in the 4th bedroom, and 5pc ensuite in the primary suite, the 2nd pantry space, and the large open spaces. This home was specifically designed to take advantage of natural light while providing a comfortable and welcoming family space. The finishings are all modern and top quality, and the tall ceilings and cathedral space will always make you feel comfortable. The builder thought ahead by putting a side entrance into the staircase to the basement; you could have a rental suite to offset your mortgage cost or space for extended family or adult children who live with you. The 2 car garage is also oversized at 25' deep and will fit most 1/2 ton trucks. The home is still under construction, so there is some customizing and finishing choices available. (id:58356)
1607 157 St Sw
Edmonton, Alberta
Welcome to Montorio Homes most upgraded and elegant SHOWHOME which backs onto a large open GREENSPACE. This has has HIGH-END FINESHES throughout. From the moment you walk-in, you are greeted by the grand curved staircase leading to an office/den with custom glass doors. Large mudroom complete w/custom cabinets, a chef's dream kitchen, large island, upgraded quartz counter top/backsplash complete with upgraded appliances. A 4-sided 2 story (18 ft) FP wall w/ 2-sided gas f/p on main floor, spacious dining area and bar. Upper floor master features 9' Ceilings w/decorative beams and a spa-like ensuite w/ custom enclosed cabinets, walk in closet connecting to laundry room for more convenience. Two more spacious bedrooms, bonus room. Includes A/C, finished garage with Heater and A/C unit. Fully Landscaped with Large Deck, Built-In Sound System. Glenridding Ravine is Community with everything in one place, nature, convenience, schools, and recreation and a clear vision to create a fulfilling experience for all. (id:58356)
#22 3466 Keswick Bv Sw
Edmonton, Alberta
Presenting Lot #22 at The Banks in Hendriks Point, Keswick on the River. This 13,584 sqft estate lot features a 72' building pocket and is situated on a quiet street backing onto a natural reserve and the North Saskatchewan River, offering exceptional privacy. The Banks at Keswick is an exclusive community with high architectural standards, ensuring quality and elegance. This lot is outside the main gates and is fully fenced, with the option to build a private gate to the property. It's a quick commute to amenities such as golf courses, walking trails, parks, skiing, schools, restaurants and shopping. The Edmonton International Airport is only a 20 minute drive. Building plans specifically designed for this lot are available for purchase. Embrace the opportunity to create your dream home in this prestigious and serene location. (id:58356)
#504 10518 113 St Nw
Edmonton, Alberta
Experience this urban DOWNTOWN luxury at its finest! This modern, 1065 sqft, 2 bedrooms, 2 bathrooms & 9 feet ceiling condo greets you with luxurious vinyl plank floors throughout enhance the sophistication & elevate the allure of this home! Open concept Huge living room offers large floor to ceiling windows & beautify view, adjacent to dining area. Spacious kitchen boasts quartz countertops, centre raised kitchen island, SS appliances & an abundance of cabinets. King-size Master bedroom offers a 3pc en-suite & walk-through closet. Enjoy 2 large covered balconies with gas hook-up for your summer BBQ. In-suite laundry room. Plus, underground heated parking with storage cage. Walking distance to Grant MacEwan University, Brewery District, restaurants, cafes, transit & all amenities! Live in luxury & convenience, don't miss your chance to experience this exceptional urban living! Quick possession available. Just move-in & enjoy! (id:58356)
628 Ortona Wy Nw
Edmonton, Alberta
LEGAL BASEMENT SUITE & EXTRA SPACE FOR FUTURE GARAGE SUITE. This high-end 1,758.30 sq. ft. 2-storey home in Griesbach combines style, function, and income potential with a legal 2-bedroom basement suite. The main floor features 9 ft. ceilings, a gourmet kitchen with quartz countertops, custom maple cabinets, and a large island with an eating bar. The living room’s stone-accented gas fireplace adds warmth, while the dining area is perfect for hosting. A 2-piece bath and main floor laundry complete the space. Upstairs, the primary suite offers a walk-in closet and spa-like ensuite, with two more bedrooms and a 4-piece bath rounding out the level. The fully finished basement suite has its own laundry, full kitchen, second family area, and 2 bedrooms. Outside, enjoy a 10x22 covered deck, landscaped yard, and an oversized double garage—with space for a future garage suite. All this in a prime community with parks, trails, and top amenities nearby! (id:58356)
1 Donsdale Cr Nw
Edmonton, Alberta
Nestled in the prestigious enclave of Donsdale, this exquisitely renovated and redesigned 2,379 square foot 3 bedroom bungalow epitomizes luxury living at its finest. On a one-acre lot that backs onto a picturesque ravine, this stunning home offers unparalleled privacy & breathtaking views. The seamless blend of modern sophistication & timeless elegance that defines every room. The thoughtful redesign showcases high-end finishes & top-of-the-line amenities,Located on a quiet street, this residence provides a peaceful retreat from the hustle and bustle of everyday life, cooking in the gourmet kitchen, or retiring to the luxurious bedrooms, every detail has been carefully curated for comfort & luxury. Imagine waking up to the soothing sounds of nature and enjoying your morning coffee on the deck as you take in the panoramic views of the ravine.This renovated bungalow in Donsdale is a rare find that combines natural beauty & tranquility in a prime location, stunning views, offering endless possibilities. (id:58356)
#1402 9923 103 St Nw
Edmonton, Alberta
Prepare to be delighted by this bright and spacious 1,339 sqft. 2bd/2ba condo on the 14th floor of the sought-after Valley Towers. Flooded with natural light, this unit features an open-concept layout, elegant engineered hardwood flooring, generously sized bedrooms, a luxurious updated ensuite and two enclosed balconies offering breathtaking city and river valley views! Living at Valley Towers means enjoying exceptional amenities, including a magnificent pool, hot tub, steam room, sauna, fitness center, huge social room, hobby room, expansive terrace, community garden, storage, heated parkade and ample secured visitor parking. Condo fees in this quiet, safe and well-run concrete building cover these amenities plus all utilities (heat, water, electricity, cable) for hassle-free living. All of this in an amazing location—walking distance to City Centre, the Ice District, public transit and the best restaurants, cafes and festivals that Edmonton has to offer. This is more than just a condo—it’s a lifestyle! (id:58356)
1339 155 St Sw
Edmonton, Alberta
2 BEDROOM LEGAL BASEMENT SUITE. BACKING ON JAGARE RIDGE GOLF COURSE. 3003 Sq ft 2-Storey with all the custom finishes. Under construction. 9 feet ceilings on all the floors. 8 ft high doors on main floor. Triple pane windows with Low E argon. Open floor plan with open to above high ceilings. Custom finishes with feature walls and indent ceiling. Mian floor offer Living room and Family room. Bonus room and 4 bedroom on second floor. Spice kitchen with gas line. Maple handrails with glass. Custom shower with tiles on the walls and acrylic base. Free standing jacuzzi. LVP Flooring on the main floor. Tiles in bathrooms and carpet on the second floor. Custom cabinets with quartz counter tops. Custom kitchen cabinets with touch ceiling cabinets and soft close doors and drawers. Under cabinet lights. Gas cooktop in the spice kitchen. MDF shelves in all the closets. Double doors and Barn door. Standing shower in the main floor bath. 2 Bedroom legal basement suite with Living room and bathroom... (id:58356)
#105 10520 80 Av Nw
Edmonton, Alberta
Just steps from Whyte Avenue and within walking distance to the University of Alberta, this freshly painted ground-floor condo in Cambridge Place offers stylish urban living! Featuring 742 sqft of bright, open-concept space, this one-bedroom, one-bathroom unit includes sleek laminate and tile flooring throughout. The spacious living room is filled with natural light and opens onto a private balcony overlooking a serene green space. The dining area is perfect for hosting, while the walk-through kitchen boasts stainless steel appliances and a functional design. The generously sized bedroom offers ample closet space, and the in-suite laundry with extra storage adds everyday convenience. A contemporary four-piece bathroom completes the home. Cambridge Place is a well-managed building, ideally located near the vibrant shops, restaurants, and amenities of Whyte Avenue. With a dedicated parking stall and easy access to everything the area has to offer, perfect for students, professionals, or investors alike! (id:58356)
17318 6a St Ne
Edmonton, Alberta
Welcome to the Brooklyn built by the award-winning builder Pacesetter homes and is located in the heart of North East Edmonton's newest communities of Marquis. Marquis is located just steps from the river valley . The Brooklyn model is 1,648 square feet and has a stunning floorplan with plenty of open space. Three bedrooms and two-and-a-half bathrooms are laid out to maximize functionality, making way for a spacious bonus room area, upstairs laundry, and an open to above staircase. The kitchen has an L-shaped design that includes a large island which is next to a sizeable nook and great room with stunning 3 panel windows. Close to all amenities and easy access to the Anthony Henday and Manning Drive. This home also ha a side separate entrance and two large windows perfect for a future income suite. *** Photos used are from the same model recently built the colors may vary , should be complete by April 2025 *** (id:58356)
17358 6a St Nw
Edmonton, Alberta
Welcome to the Blackwood built by the award-winning builder Pacesetter homes and is located in the heart of Marquis in North East Edmonton's newest community and borders the north Saskatchewan river. The Blackwood has an open concept floorplan with plenty of living space. Three bedrooms and two-and-a-half bathrooms are laid out to maximize functionality, allowing for a large upstairs laundry room and sizeable owner’s suite. The main floor showcases a large great room and dining nook leading into the kitchen which has a good deal of cabinet and counter space and also a pantry for extra storage. Close to all amenities and easy access to the Anthony Henday. *** Photos used are from the same model recently built the colors may vary , should be complete by April 2025 *** (id:58356)
17345 6a St Ne
Edmonton, Alberta
Welcome to the Willow built by the award-winning builder Pacesetter homes and is located in the heart Marquis and just steps to the walking trails and parks. As you enter the home you are greeted by luxury vinyl plank flooring throughout the great room, kitchen, and the breakfast nook. Your large kitchen features tile back splash, an island a flush eating bar, quartz counter tops and an undermount sink. Just off of the kitchen and tucked away by the front entry is a 2 piece powder room. Upstairs is the master's retreat with a large walk in closet and a 4-piece en-suite. The second level also include 2 additional bedrooms with a conveniently placed main 4-piece bathroom and a good sized bonus room. The unspoiled basement has a side separate entrance and larger then average windows perfect for a future suite. Close to all amenities and also comes with a side separate entrance perfect for future development.*** Pictures are of the show home the colors and finishing's may vary , Complete by May of 2025 ** (id:58356)
159 Stiles Bn
Leduc, Alberta
Get ready to move in this spring to this beautifully crafted, brand new, Homes By Avi home. Located in the heart of Southfork Leduc with great schools, local amenities & close to highways/international airport for all your commuting requirements. Features 3 bedrooms, 2.5 baths, separate side entrance, 11x10 deck, extra side windows, full landscaping, upper-level loft style family room & full laundry room, PLUS, walkout lot backing a walking path! Front access dble attached garage with man door to walk-thru mudroom-pantry-kitchen. Welcoming foyer with closet transitions to open concept great room showcasing electric fireplace, luxury vinyl plank flooring & upscale design. Chef’s kitchen is complimented by eat-on center island, quartz countertops, chimney style hood fan & generous appliance allowance. Spacious owner’s suite has luxurious private 5 pc ensuite with soaker tub, glass shower, dual sinks with walk-thru access to amazing WIC…PRICELESS! (id:58356)
#53 19904 31 Av Nw
Edmonton, Alberta
Welcome to StreetSide Developments newest product line, Urban Village at the Uplands in Riverview. These detached single family homes gives you the opportunity to purchase a brand new single family home for the price of a duplex. With only a handful of units, these homes are nestled in a private community that gives a family oriented village like feeling. From the superior floor plans to the superior designs, owning a unique family built home has never felt this good! It is located close to all amenities and easy access to major roads like Henday and 199st. A Village fee of 58 per month takes care of your roads snow removal, so you don’t have too! All you have to do is move in and enjoy your new home. This home comes with full landscaping front and back , fencing and a deck! *** Under construction and the photos used are from the show home same layout but colors and finishings may vary, will be complete by next week*** (id:58356)
14715 88 Av Nw
Edmonton, Alberta
Located on a beautiful mature treed street in Parkview, is this stunning high spec infill built by the reputable House of Modernity. No detail in this home has been overlooked by Blank Slate YEG Interior Design combining contemporary style with functional living spaces, making it ideal for modern lifestyles. Home features engineered hardwood flooring throughout (including staircase), 9 FT ceilings, high end lighting package, and the perfect layout with rare rear living room with fireplace and built-ins. The main floor offers a functional and visually striking kitchen with two-tone cabinetry, tile backsplash, and impressive round island with quartz counters perfect for entertaining. Dining room lets in loads of natural light with its large windows and is spacious enough for large gatherings. Upstairs will lead you to 3 bedrooms, the primary suite is generously sized and offers spacious walk-in closet and luxurious en-suite bath. Why live an ordinary life when you can live in this extraordinary home. (id:58356)
5132 River's Edge Wy Nw
Edmonton, Alberta
Welcome to Abbey built by StreetSide Developments! This spacious 2+1 bedroom, two bathroom row house is over 1098 sq.ft , and comes with a large single attached garage. The upper levels of the unit are bright and open, with a modern color palate throughout. The kitchen has gorgeous cabinets and lots of counter space. The dining and living areas of this open concept blend seamlessly together, making it perfect for entertaining. The balcony access is off the kitchen. Upstairs you will find two Primary-bedrooms, each with an ensuite and great closet space. Complete the package with a single attached over sized garage, main floor den and plenty of storage for golf-clubs, bikes, rackets etc. Close to transportation, shopping, airport and so much more. Best of all there is NO CONDO fee. ***Under construction and will be complete this coming summer the pictures used are of the show home colors and finishings may vary *** (id:58356)
#322 6315 135 Ave Nw
Edmonton, Alberta
Welcome to Home Holland Gardens! This well-maintained condo in a solid concrete building offers modern comfort and convenience all at your fingertips. Unit 322 features 9-foot ceilings, stylish laminate flooring, fresh paint, and plenty of natural light flooding each room in the home. The kitchen combines function and charm with durable flooring and a built-in dishwasher that over looks the living room and dining room. The spacious primary bedroom includes a walk-through closet and private 4-piece ensuite, while in-suite laundry adds extra convenience. Stay active with the on-site fitness facility, then unwind on the west-facing balcony with beautiful sunset views. This home also includes 1 underground secured parking spot with storage. Condo fees cover water, heat, and power for worry-free living. Close to schools, public transit, Londonderry Mall, grocery stores and Recreations centers. This unit also includes underground parking and extra storage. Don't miss out on this opportunity! (id:58356)
1295 Podersky Wd Sw
Edmonton, Alberta
Discover contemporary living in the vibrant community of Paisley, known for its parks, walking trails, and family-friendly amenities. This 2,422 SF home is thoughtfully designed for comfort and functionality, offering three spacious bedrooms, a main floor den, and three full bathrooms—perfect for growing families. The sleek, modern kitchen is complemented by a separate spice kitchen, providing extra prep space for culinary enthusiasts. The bright and open living area creates an inviting atmosphere for both everyday living and entertaining. A main floor den and full bathroom offer flexibility for a home office or guest suite. Upstairs, a spacious bonus room provides additional living space, while the double attached garage adds convenience. The legal two-bedroom basement suite is a fantastic mortgage helper or rental opportunity. Located in Southwest Edmonton, Paisley offers quick access to shopping, schools, Anthony Henday, and recreational amenities. (id:58356)
25 Sunnyside Cr
St. Albert, Alberta
Step back in time and discover a piece of history with this fabulous original farmhouse, nestled on a colossal lot of approximately 29,000 Sq ft! Charm and character fill the residence with over 3,000 sq. ft. of history, every corner tells a story. Envision hosting unforgettable family celebrations in a space designed to welcome everyone. Create cherished memories with ample room for even the biggest gatherings, making every occasion truly special. The perfect blend of modern comforts and timeless appeal. Formal Living and Dining rooms with original fixtures, huge Family room, large Kitchen, main floor Laundry, 5 spacious bedrooms, 4 baths and updated amenities including newer furnaces, hot water tank, and shingles, this home is ready for you. Surrounded by mature trees and boasting a circular driveway, you'll enjoy a private and serene setting that feels like an acreage right in the heart of beautiful St. Albert. Don’t miss your chance to call this enchanting property home! (id:58356)
T5l 2l8 Av Nw
Edmonton, Alberta
Great opportunity, well managed and established full service gas station, convenience store and a car wash. Excellent revenue generating business in a high visibility and high traffic location. Well kept property located on approximately 0.6 acres. Ideally suited for a family business with room to expand. (id:58356)
#402 10311 111 St Nw
Edmonton, Alberta
Top 10 Reasons to consider this fine suite in uptown Edmonton: 1. Well managed and cared for 18+ building with on-site caretaker. 2. Walk to shopping plazas, restaurants, medical, banks, Rogers Place and MacEwan University. 3. Grand Hollywood Golden Era style lobby with curved staircase. 4. Classic suite entry doors reminiscent of luxury hotels. 5. Freshly painted suite interior in soft neutral tones giving it that new feel. 6. Plush carpeting professionally cleaned for your peace of mind. 7. Cool dining area + bright white kitchen with plenty of counter space and a spot for a chest freezer. 8. Spacious primary bedroom with ample closet space and another bedroom which would make a great work from home office. 9. Lovely 4 piece bathroom with tub for soaking away the winter blues. 10. Grand living room with gas fireplace to warm your romantic heart and a gimme shelter balcony for Romeo and Juliet outdoor moments. Bonus guest room for visitors and a fitness gym for your healthy lifestyle! U/G Parking! (id:58356)
#09 9630 82 Nw
Edmonton, Alberta
This fully renovated top-floor condo offers a modern, open-concept living space with one bedroom and one bathroom, perfect for those seeking both style and convenience. The sleek, contemporary finishes create a fresh, welcoming atmosphere throughout the unit, and the large windows allow natural light to fill the space. Enjoy the added convenience of ensuite laundry. Nestled between Edmonton's picturesque River Valley and the lively, bustling Whyte Avenue, this condo offers the best of both worlds—peaceful outdoor trails and vibrant city living. Don't miss your chance to own a beautifully updated home in one of the most desirable locations in the city! (id:58356)
#607 10024 Jasper Ave Nw
Edmonton, Alberta
Great investment opportunity or 1st time buyer. 1 bedroom loft in the heart of Downtown. Access to the downtown pedway system, direct indoor access to LRT station and ETS. Close to all amenities such as restaurants, downtown malls, library, Rogers Place, Ice District, Art Gallery, Grant MacEwan University, and more. All just steps away with no need for driving or parking expenses. Short Term Rental AirBNB & VRBO allowed. Currently rented at $1150.00 per month. (id:58356)
1448 25 St Nw
Edmonton, Alberta
Immerse yourself in the beautiful custom house built on an estate-size lot that has everything you can imagine in your dream home. It is built with all upgraded features and extraordinary property, boosting over 6400 sq. ft. of living space. The open-concept main floor features a commercial-grade exhaust fan in the chef's kitchen; six great-size bedrooms, six bathrooms, plus a spacious bonus room on the 2nd floor; two dining and two living areas on the main floor; interior design by an award-winning designer an automated blind system; and a central air-conditioning system. Fully finished basement with a bar, gym, home theatre, a full bathroom, and a bedroom. The triple-car garage and driveway are both heated with in-floor heating throughout the house. Also sit in the warmth of the fireplace and professionally landscaped back yard worth $60000,open to a large park. Perfect for multi-generational families. Words can’t describe it all. Property like this doesn’t come on the market very often. (id:58356)
202 Edgewater Ci
Leduc, Alberta
For Presale - No Home yet (VACANT, CORNER, 54 FEET WIDE, HIGH VISIBILITY LOT )! Welcome to Southfork, a premier community in LEDUC where ponds, parks and schools co-exist in close vicinity. And located well within this community is a beautiful house with Everything a proud owner could ask for. High-end finish like 18’ soaring ceilings, maple railings with glass inserts, modern slim electric fireplaces with floor to ceiling tile & stone finishes, Coffered ceiling with exotic lighting, a chef’s dream kitchen, custom built cabinetry, LED light fixtures, upgraded plumbing fixtures and rough-ins for solar & car charging. The main level boasts a bright living room, a European style kitchen, breakfast nook overlooking the park, a den, a 2pc/3pc bath shower. and a mudroom. Upstairs you will find 3 to 4 beds +a bonus room. The Master bedroom boasts a spa like en suite with two sinks, custom tile shower, enclosed toilet and a huge walk in closet. (id:58356)
#2912 10360 102 St Nw
Edmonton, Alberta
This turnkey property isn’t just about space, it’s about lifestyle! Experience the perfect fusion of style, comfort, and convenience in this stunning 1-bedroom plus den, 1-bath suite with breathtaking views and a titled parking spot. Perched above the JW Marriott, The Legends Private Residences offer world-class amenities, including a pool, hot tub, steam room, conference room, fitness centre, billiards lounge, rooftop patio with BBQ area, pet walk, and 24/7 concierge service. Monthly fees cover heat, water, and access to all these exceptional features. With direct access to Rogers Place, the LRT, top-tier restaurants, and shopping via the Pedway System, every convenience is at your doorstep. The Legends redefine elegance, offering an elevated lifestyle with personalized service, ensuring luxury and comfort in the heart of the Ice District. (id:58356)
10202 157 St Nw
Edmonton, Alberta
Corner Lot. Total 9 Units. 4 Plex & Garage suite. The Upper unit(4) 3 beds, 2.5 bath, single garage. The Basement unit(4) 2 beds, 1 bath. The garage unit 2 beds. Fully finished and equipped with all appliances and landscaping. Two blocks away to the Future Train Station and Jasper Place Bus Station. Great convenient location in Stony Plain road to public transit and shopping. Currently DP stage and estimated completion Spring 2026. Photos are 3D rendering for illustration purposes only. The project qualifies for the CMHC MLI Select program with a minimum 5% down payment. (id:58356)
10202 157 St Nw Nw
Edmonton, Alberta
Corner Lot. Total 9 Units. 4 Plex & Garage suite. The Upper unit(4) 3 beds, 2.5 bath, single garage. The Basement unit(4) 2 beds, 1 bath. The garage unit 2 beds. Fully finished and equipped with all appliances and landscaping. Two blocks away to the Future Train Station and Jasper Place Bus Station. Great convenient location in Stony Plain road to public transit and shopping. Currently DP stage and estimated completion Spring 2026. Photos are 3D rendering for illustration purposes only. The project qualifies for the CMHC MLI Select program with a minimum 5% down payment. (id:58356)
27 Genstar Annex
St. Albert, Alberta
Riverlot #22 10 Acres (5.31 developable) located on Sturgeon River minutes from downtown St. Albert. 3.06 Acres Medium Density - 80 units approved 2.25 Acres Low Density - 33 units approved Servicing to site. City water to property, oversized sanitary to property, electricity to property, and natural gas at lot line. Subdivide and developable this year. Riverside Area Structure Plan. (id:58356)
7625 104 St Nw
Edmonton, Alberta
DC1 zoned, 2400 square foot building available on high traffic thoroughfare! Currently occupied by established tenant (month-to-month and willing to negotiate lease extension). Opportunity to redevelop or re-tenant and hold as income property. (id:58356)
00 00
Leduc, Alberta
What an exciting business opportunity FOR SALE. This is Leduc's Only Indoor Playcentre available at very attractive price. This is where families bring their children to play,entertain and celebrate. There is amazing selection of equipment,rides,games,theme rooms and a cafe. Plenty of bookings on waiting list. Excellent Lease rates and terms. This is a huge centre where you will enjoy operating and working. All this bundle is $269,000 (id:58356)
3103 169 St Sw
Edmonton, Alberta
This brand new over 2100 sqft fully finished two storey from Daytona Homes is the perfect family home. With a bright open main floor featuring a dining area, a spacious kitchen with a pantry to house all your favourite snacks. Huge windows along the back wall of the sunken living room allow for tons of natural light while watching the kids play at the park and a cozy fireplace keeps the chill away. Upstairs greets you with a lovely bonus room perfect for the kids to play and watch your favourite holiday movies together. The master suite features a huge pass through closet and an ensuite to make any one jealous. With double sinks, shower and a free standing soaker tub. The additional two bedrooms are complimented by an actual laundry room and a main bathroom featuring double sinks. The basement is an entrepeuners dream, perfect in-law suite or even a potential income stream. With a full bathroom and bedroom plus separate laundry and its own furnace. Keep the snow away in the double attached garage. (id:58356)
#149 6079 Maynard Wy Nw
Edmonton, Alberta
Beautiful location and property sides onto a lake. Luxury complex and endless walking paths with lake & large green spaces and nature. This spacious open - concept air conditioned unit is in show home condition with premium finishes, brand new engineered hardwood floors, granite countertops, 9' ceilings, in suite laundry, one bedroom plus den, & titled heated underground parking stall. Close access to Ravines, Anthony Henday etc. All amenities, blocks away including Restaurant, grocery stores, banking etc. Guest suite, gym, rec room, billiards and more. Pets allowed with approval. (id:58356)
7505 104 St Se
Edmonton, Alberta
Opportunity to purchase a high-profile retail/office building on Calgary Trail with opportunities for both owner/users and investors. Property can be sold fully vacant or with Leases in place. 4,900 sq.ft.± over three floors on 0.10 acre site. Concrete block construction. Six parking stalls at rear plus service road and side street parking. (id:58356)
10155 112 St Nw
Edmonton, Alberta
Move-in ready, street front, main level office/retail space available for sale or lease. Easily accessible high-visibility location. Suitable for many office usages including lawyers, accountants, immigration, and other consultants, and many retail usages including, hair, nail, massage, spa, etc. Well-maintained property with low op cost. All utilities are separately metered. It comes with two heated underground titled parking stalls. Tons of street front and back-side parking available. Public transportation and all amenities are close by. Please check it out. (id:58356)
9131 39 Av Se
Edmonton, Alberta
Unit 207/208 at Centre 39 Professional Centre offers 2,453 sq.ft.± of professional space with excellent visibility and great signage opportunities. The property includes on-site parking for clients and employees. A negotiable tenant improvement allowance is available to customize the space. (id:58356)
3206 Watson Co Sw
Edmonton, Alberta
An architectural masterpiece in Upper Windermere, this 4,390 sq. ft. bungalow-style two-storey home blends contemporary elegance with modern comfort. A stunning saltwater aquarium entryway sets the stage for luxury. Inside, 10 ft ceilings, engineered maple hardwood, and porcelain tile create a bright and inviting atmosphere. The chef’s kitchen features granite countertops, dark cherry cabinetry, a walk-in pantry, and a coffee bar. Two upper primary suites offer spa-like five-piece ensuites with jetted tubs. The owner’s suite includes custom built-ins and a steam shower. A Jack and Jill bath adds convenience. The fully finished basement boasts a nanny suite, home theater, glass-walled gym, and oversized wet bar. A triple heated garage with in-floor heating adds practicality. Outdoors, enjoy a Dura-deck, BBQ gas line, and a low-maintenance yard. Steps from private leisure amenities, top schools, and shopping, this home offers an exclusive lifestyle in one of Edmonton’s most sought-after communities. (id:58356)
