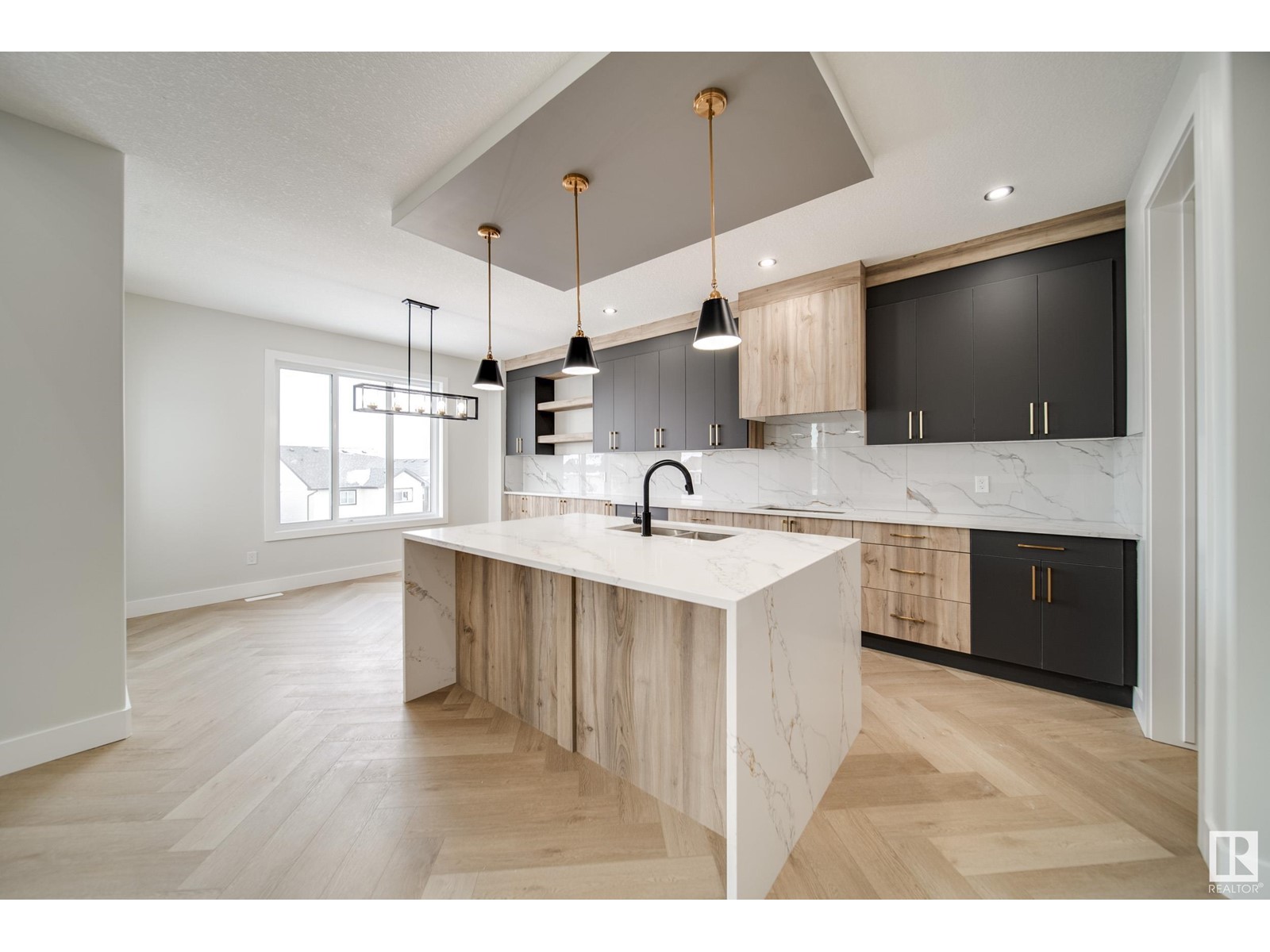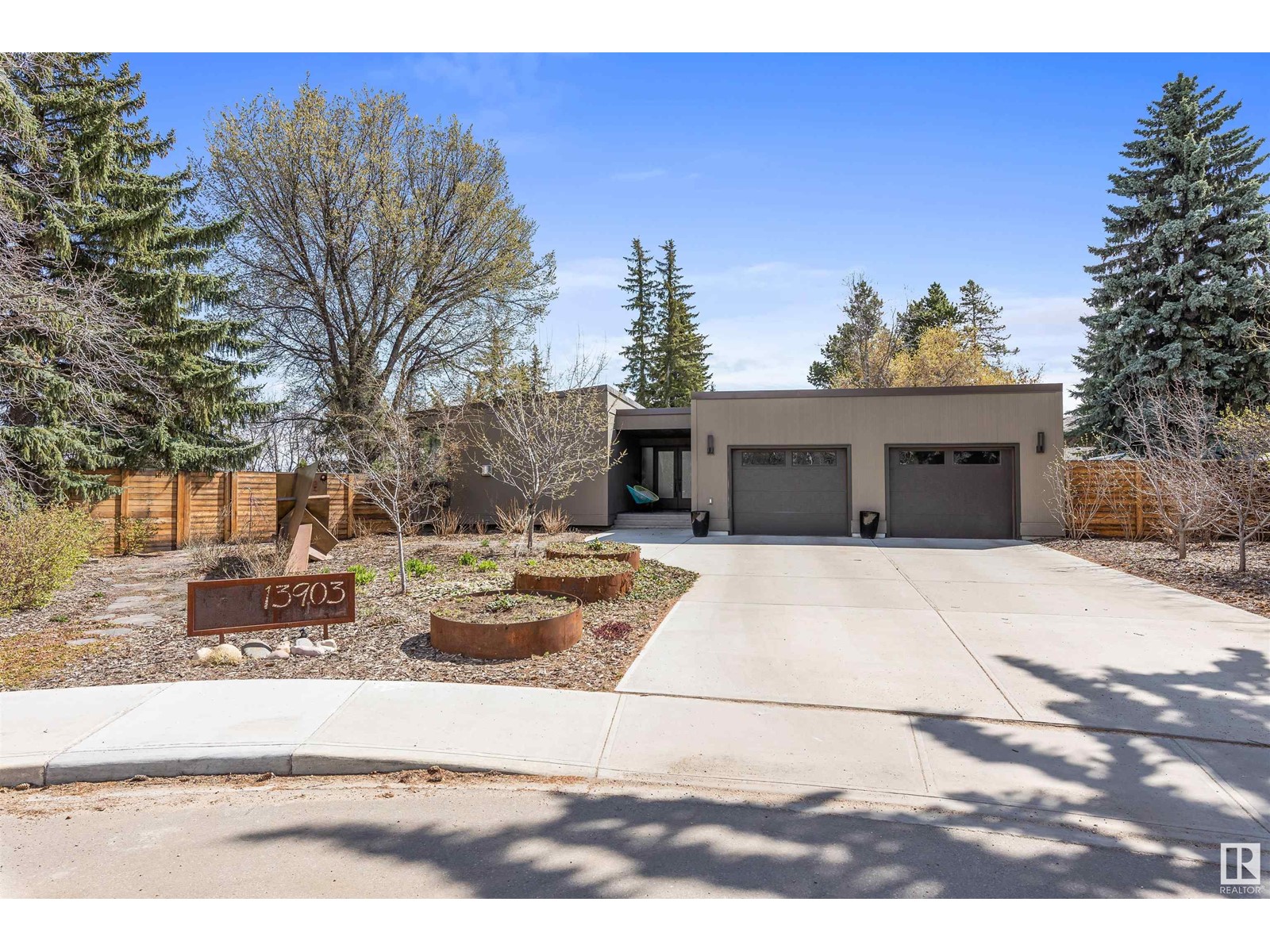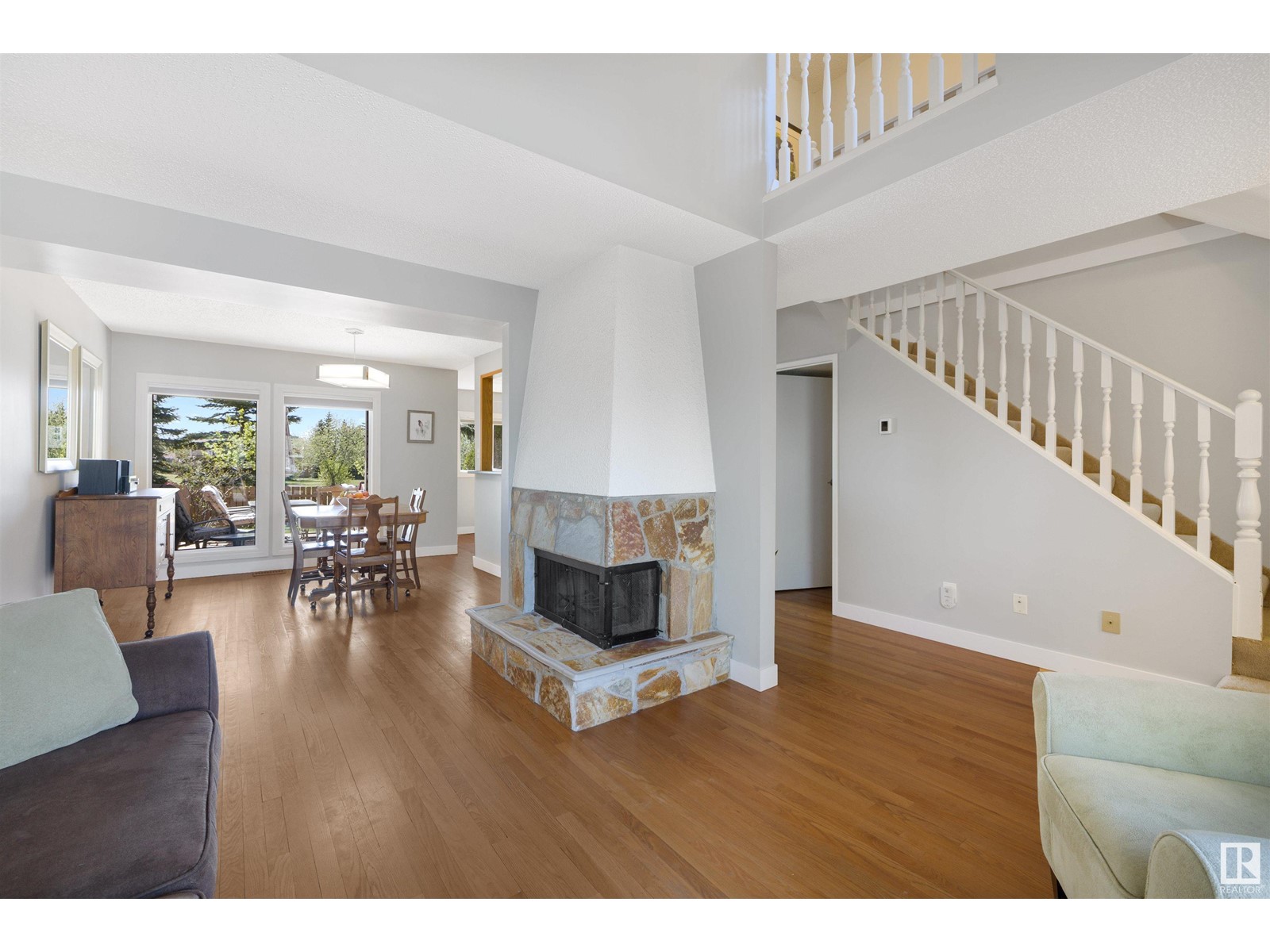17043 45 St Nw
Edmonton, Alberta
Step into this exquisite WALKOUT home, perfectly situated in a quiet cul-de-sac backing a serene walking trail! With 2,559sqft of thoughtfully designed living space, this 5 bed/ 4 FULL bath home includes TWO PRIMARY SUITES w/private ensuites. The open-concept main floor boasts a grand foyer, a flexible MAIN FLOOR office/bedroom, a full bathroom, and a mudroom with stylish built-ins leading to a walkthrough SECOND KITCHEN w/gas line AND a sink! The main kitchen presents you with w/ ample cabinetry, a spacious dining area, & a great room highlighted by soaring 18ft open-to-below ceilings. Upstairs, you'll find 4 generously sized bedrooms, a bonus room & a conveniently located upstairs laundry room. Both primary suites feature spa-inspired 5-piece ensuites and large walk-in closets. Upgrades include trpl-pane windows, QUARTZ countertops, soft-close cabinetry, 9ft ceilings, 8ft doors, herringbone LVP, hot water on demand. A separate entrance to the walkout basement adds potential for a future income suite. (id:58356)
25361 Twp Road 482
Rural Leduc County, Alberta
Location!! 10 minutes south of Leduc, this farm is situated on 69.25 acres and has 2 HOMES. Main home is a 3140 sq ft rancher with 4 bdrms, 3 full baths & newer renovations & double detached garage. West wing incl primary bedroom, spa like bathroom, laundry and guest bath. The east wing offers 3 additional bedrooms & massive bathroom. The main living area has a huge living room with exposed wood beams, vaulted ceilings, to ceiling brick fireplace, with an open floor plan to the kitchen/ dining. The back deck has an 8 person hot tub, outdoor kitchen, gazebo and entertaining space and leads to the pool deck with 15x 26 heated pool fully enclosed by glass railings. NEWLY RENOVATED BARN with stalls, tack room & feed area. Several wood fenced paddocks incl shelters & outdoor arena. Most fencing around the property is new in the last 2 years. 24x 48 heated/ fully finished SHOP. 957 sq ft 2 bedroom GUEST HOUSE with 22x30 ATTACHED GARAGE. 2 year old 45 acre alfalfa/Timothy/brome good producing hay field &2 wells. (id:58356)
#36 16231 19 Av Sw
Edmonton, Alberta
FULLY LANDSCAPED! Welcome to Essential Glenridding, where luxury living meets modern convenience! This stunning new 2 bed townhome features new designer finishes that will take your breath away. An open concept plan with 9ft ceilings, that offers a full bath, laundry room, 2 bedrooms, and a convenient single attached garage. The private patio is the perfect addition for hosting summer BBQs or relaxing after a long day. The kitchen includes appliances, quartz countertops, waterlne to fridge and upgraded cabinets. It's the perfect space to whip up your favourite meals or entertain friends and family. Don't miss out! (id:58356)
1006 10319 111 Street Nw
Edmonton, Alberta
Welcome to this 1491.96sq ft, 2 bedroom on the 10th floor in Alta Vista in rail town. Right across the street from Grant McEwan. just a short walk to grocery store and other amenities. Nice view of downtown through large windows. Open concept design of kitchen, living room with good size of dining area. Master bedroom with 3 piece bath and walk in closet. It have storage room, laundry room and second large size bedroom on the same level. Have a nice balcony and door to the balcony from master bedroom, kitchen and dining room. Good size kitchen have pots & pan drawers with raised eating bar. This unit have one underground parking. (id:58356)
1073 Potter Greens Dr Nw
Edmonton, Alberta
Welcome to this beautifully maintained 2-storey home on a quiet pie-shaped lot with a spacious backyard. Features include central AC, a newer furnace and hot water tank, and an oversized double garage. The main floor offers two separate living areas, large windows, a cozy gas fireplace, an upgraded kitchen with generous counter space, and convenient main-floor laundry. A skylight brightens the staircase and upper hallway. Upstairs, the spacious primary suite includes a walk-in closet and a luxurious ensuite with a steam shower. The 90% finished basement offers a large rec room, full bathroom, and a cold room ideal for storage or homemade goods. Amazing location, walking distance to Lewis Estates Golf Course, close to schools, public transit, Costco, and with easy access to Anthony Henday and Whitemud. Great curb appeal and a functional layout make this home perfect for families seeking comfort and convenience. A true gem in Lewis Estates! (id:58356)
#30 16231 19 Av Sw
Edmonton, Alberta
FULLY LANDSCAPED! Welcome to Essential Glenridding, where luxury living meets modern convenience! This stunning new 1 BED PLUS DEN features new designer finishes that will take your breath away. An open concept plan with 9ft ceilings, that offers a full bath, laundry room, a bedroom, den and a convenient single attached garage. The private patio is the perfect addition for hosting summer BBQs or relaxing after a long day. The kitchen features quartz countertops and upgraded cabinets. It's the perfect space to whip up your favourite meals or entertain friends and family. This home also comes with a generous $3,000 appliance allowance. Don't miss out! QUICK POSSESSION! (id:58356)
13903 53 Av Nw
Edmonton, Alberta
SIMPLY SPECTACULAR! This ONE OF A KIND architectural beauty perched on a massive 16,889sqft lot on WHITEMUD RAVINE is a show stopper! Over $1m in renovations since 2016. Carefully thought out to preserve the character of this timeless home. GORGEGOUS views, open beam layout – perfect for elevated entertaining. Natural light streaming through makes one feel they’re living outside. Over 4800sqft of living space – 5 bedrooms, 3 full baths. Main floor loaded w/ features: huge foyer, TEAK and WALNUT walls, stunning living/dining room. GOURMET kitchen w/ MIELE appliances. Sunny breakfast nook & cozy family room w/ 2nd fireplace. Primary retreat w/ large closet & luxury ensuite. Main floor laundry w/ dog wash. 2nd bed & full bath complete the main. WALK OUT BASEMENT loaded w/ natural light, 3 more beds & 5pc bath. Massive hobby/gym area. Yard filled w/ everything your heart could desire – greenhouse, deck, planter boxes, mature trees, stone patio & PRIVACY! Mins to DT & U of A, top schools! PERFECTION! (id:58356)
#44 2020 105 St Nw
Edmonton, Alberta
Welcome to Keheewin! With its soaring vaulted ceilings, hardwood floors, and un-matched park views, you will immediately feel at home in this well-maintained 3 bedroom townhome. Perfect for entertaining, the bright and spacious living room with wood-burning fireplace flows into the dining area and kitchen, with passthrough, desk space, and ample storage. Upstairs, you'll find the 3 bedrooms and 4 piece bath, including a large primary suite with vaulted ceilings, double closets, and a private balcony overlooking the park. The unfinished basement includes laundry, a flex space, and plenty of space for storage or a growing family. Enjoy your west-facing backyard with a large deck that opens directly onto the field behind. New vinyl windows & siding! Convenience is key with its 2 powered parking stalls, natural gas BBQ hookup, and prime location close to schools, shopping, transit, and within walking distance to Century Park LRT. A must see! (id:58356)
13 Santa Fe Co
Fort Saskatchewan, Alberta
Welcome to this stunning fully finished home nestled in a quiet cul de sac in the desirable Sienna neighbourhood. Upon entering this home, you will be greeted by a very spacious entryway that will lead you to an open concept living area including family room, dining room and kitchen. The kitchen is equipped with stainless steal appliances, pantry, granite counter tops and a large island. The backyard is fully professionally landscaped, fenced and includes a nice deck. Make your way upstairs to find a beautiful master bedroom complete with ensuite and walk in closet, two additional bedrooms, an additional bathroom and a large bonus room. The basement has been recently professionally finished and includes an additional bedroom, bathroom and family area including an amazing bar. Added Bonus: Recently professionally painted! Don't miss out on this one! (id:58356)
5750 Keeping Cr Sw
Edmonton, Alberta
Welcome to Keswick on the River! Beautifully upgraded Parkwood home offers almost 2,400 sf of luxury living space. Terrific location close to ravine trails & ponds. Vaulted ceilings & soaring windows fills this gorgeous home w/natural light. Open concept living room is perfect for entertaining. Dining & a sleek white kitchen expand into this space for the perfect area to host friends & family. Kitchen boasts S/S appliances, gas range, cabinetry w/42” uppers, pot drawers & quartz island. Main floor complete w/den, 2 pc powder room, sizeable mudrm/laundry & walk through pantry. A huge primary suite w/ spa-like ensuite w/a separate soaker, 4 ft shower & W/I closet. 2 more bedrms & a 4pc bathrm & vaulted bonus rm complete the upper level. Full & open basement ready for your personal touches. Features include wide plank engineered H/W, iron railings & custom blinds. Private south yard.O/S dbl garage w/drain. Move in ready- Like NEW! Close to schools, shopping, cafes & Windermere Currents. QUICK POSSESSION (id:58356)
5811 Keeping Co Sw
Edmonton, Alberta
Stunning modern 2860 sf 3 bedrm home w/4 full baths. Like NEW, located in the vibrant, family-friendly community of Keswick! Open-concept main floor features B/I ceiling speakers, den (4th bedrm next to a full bath) & an airy great rm w/soaring ceilings, large windows, & tons of natural light. The Chef's kitchen includes a massive waterfall island, S/S appliances, & separate spice/butler's kitchen. Design touches incl glass railings, LPV flr, black hardware, 8' drs, stylish accent walls, flat painted ceilings & mudrm w/ B/I cabinets & bench. Upstairs is a bonus rm w/trayed ceilings & dbl drs for privacy & roughed in for 5.1surround. Luxurious primary suite w/a coffered ceiling w/integrated lighting & a spa like ensuite. Each bedrm comes complete w/its own ensuite & W/I closet. Entertain large groups in your huge SE yard & deck! O/S garage. Separate entrance to bsmt. Close to shopping, trails, Movati gym, & walking distance to Joey Moss school. A perfect blend of style & function for modern family living! (id:58356)
682 Todd Ld Nw
Edmonton, Alberta
Beautifully crafted Birkholz custom home, where elegance meets exceptional design. Meticulously maintained by the original owner. High quality materials were carefully selected incl plywood sheathing, exotic eucalyptus hardwood, solid core doors, many built ins, O/S triple paned windows w/custom Hunter Douglas blinds. The unique living rm features in-floor trees to an open 18' vaulted ceiling seamlessly blending nature with architecture. Gorgeous Chef’s kitchen w/full height solid maple cabinets, U/C lighting, granite counters & newer S/S appliances. Main floor den. Retreat to the luxurious primary bedrm that boasts a fireplace & spa-like ensuite w/a 10 mm glass shower & jetted corner tub. Generous sized bedrms, vaulted fully wired bonus rm & a library loft. The F/Fin bsmt is built for entertainment & relaxation, complete w/wet bar which integrates a stunning salt water aquarium, rec rm (upg cork flrs) & an equipped fitness rm. O/S TRIPLE garage. Huge private yard backs to a treed park & steps to pond (id:58356)












