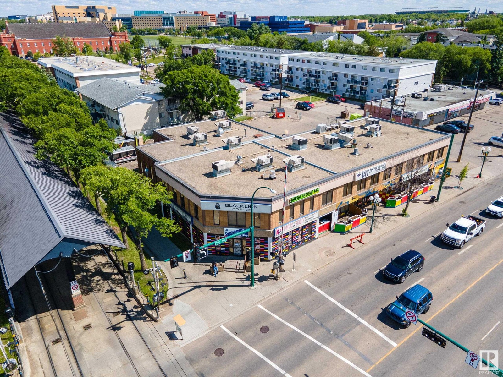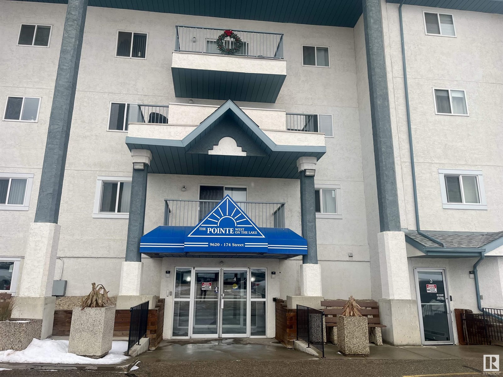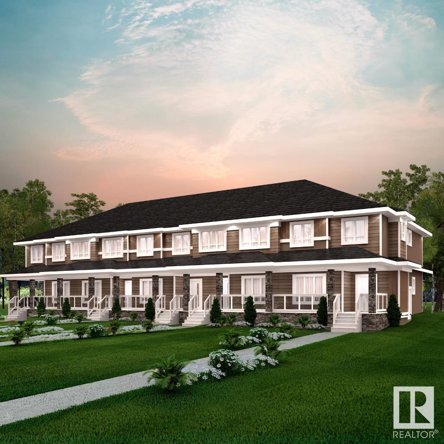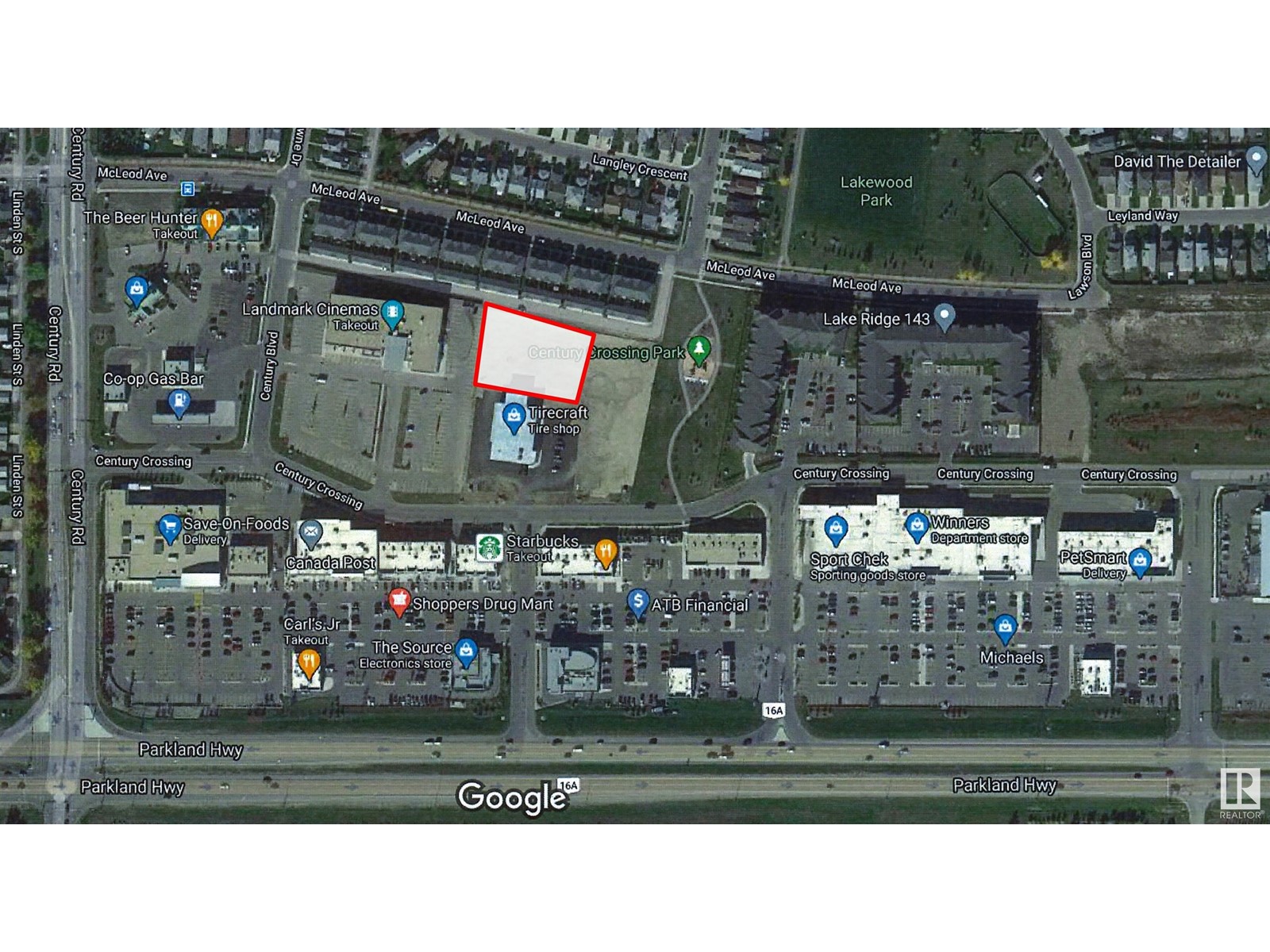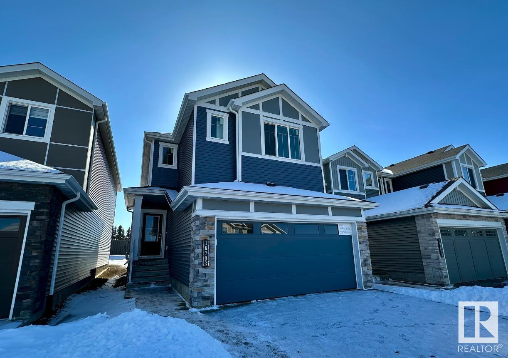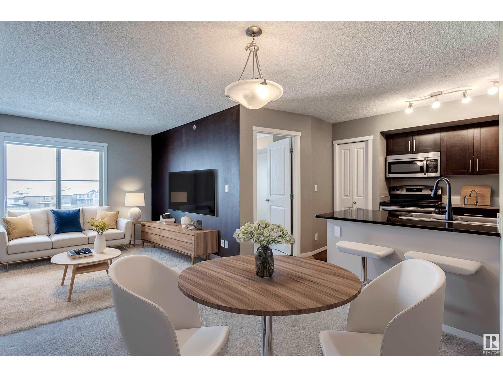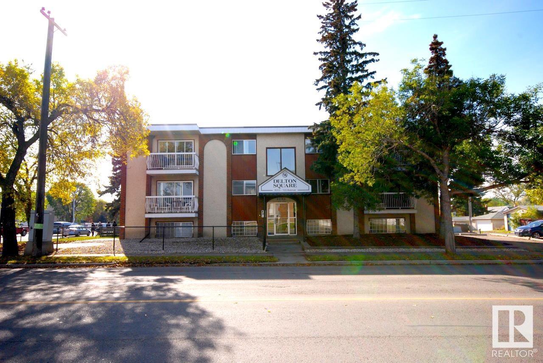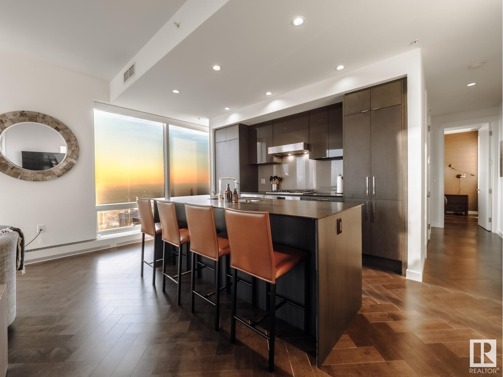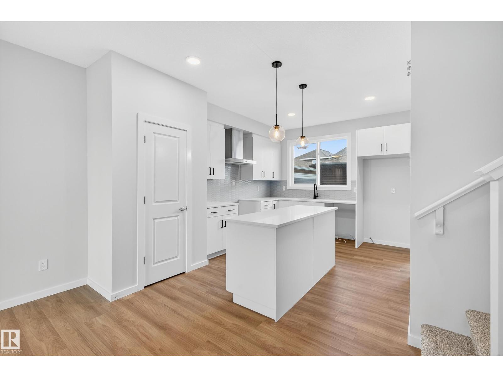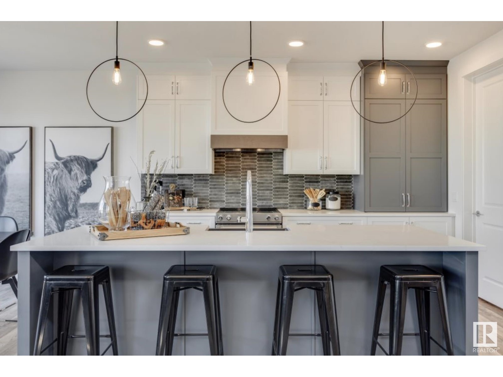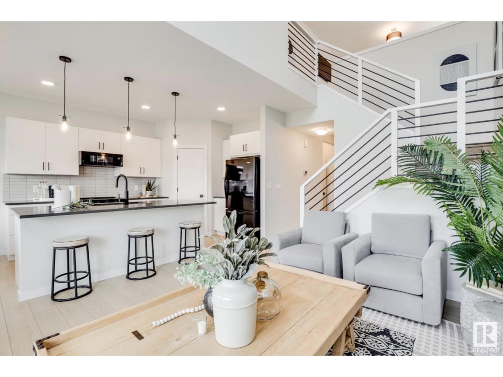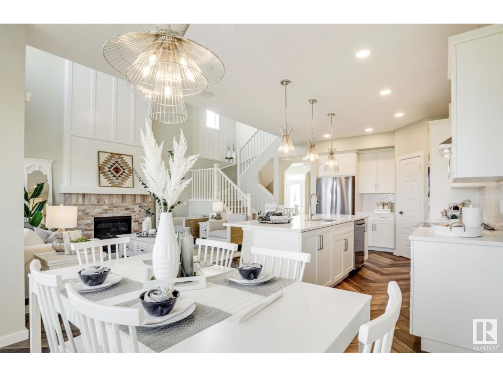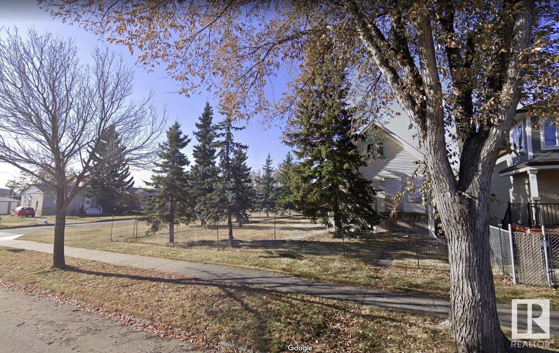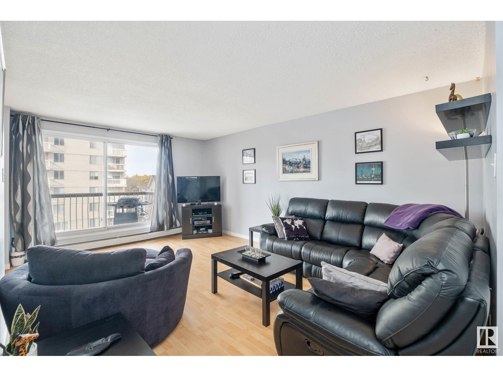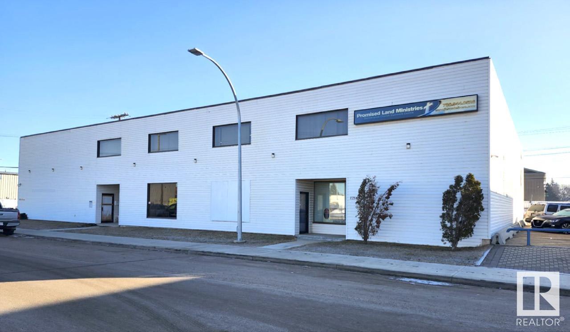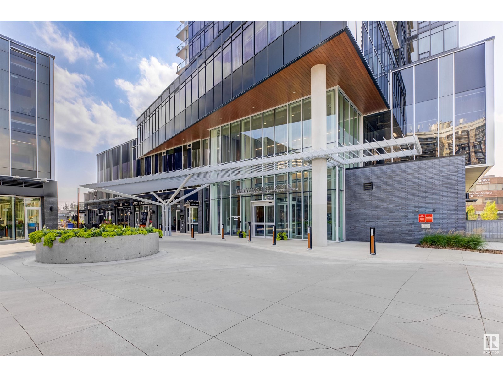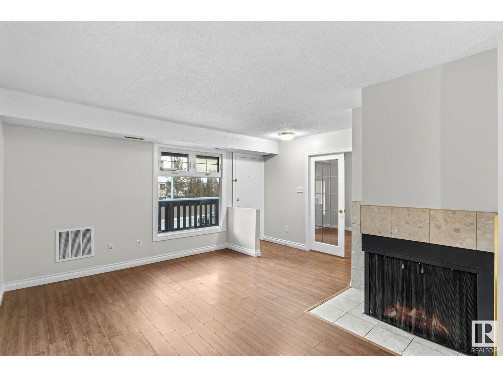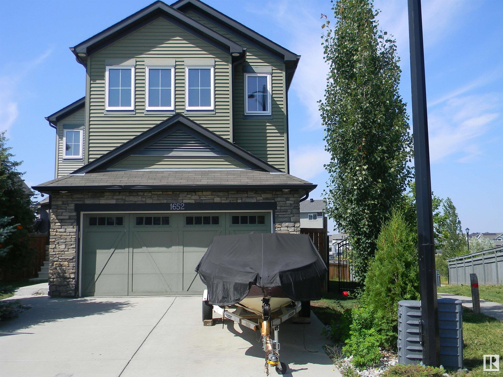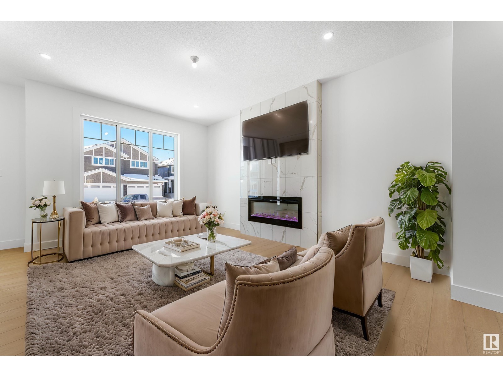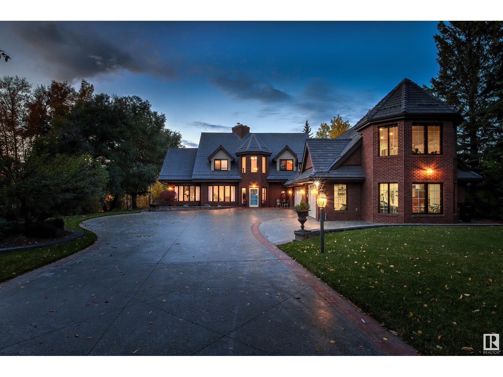3355 Chickadee Dr Nw
Edmonton, Alberta
Experience the height of elegance in this stunning new fully walkout home in Starling, offering 2,578 sq. ft. of luxurious living space and a triple car garage. The main floor features a soaring open-to-above great room, a formal dining area, a gourmet chef’s kitchen, and a handy spice kitchen. You'll also find a mudroom, a versatile bedroom/den/office with a full bathroom—perfect for guests or multi-generational living. Upstairs, unwind in the spacious owner’s suite with a 5-piece ensuite & walk-in closet. There are three additional bedrooms, two of which share a Jack-and-Jill bathroom, while the third has access to a separate bathroom. A large bonus room and the convenience of upstairs laundry complete this floor. The walkout basement, with a bathroom rough-in, is a blank canvas for your personal touch. Photos are from the builder’s other exceptional homes. Situated near parks and premium amenities, this home offers the perfect balance of comfort and convenience. Don’t miss this incredible opportunity! (id:58356)
10709 105 St Nw
Edmonton, Alberta
Situated in the vibrant neighborhood of McDougall, Edmonton, this rare two-storey freestanding office/retail building presents an excellent opportunity to own your own property at the doorstep of Edmonton’s downtown. The character building offers 15,400 square feet of space above grade and includes 45 parking stalls. With approximately 125 feet of frontage along 107 Avenue, multiple entrances, and ample fenced parking, this building is well-suited for a wide variety of retail and office uses. This property is being exclusively marketed on behalf of BDO Canada Limited, in its sole capacity as Receiver of Bereket & G Holdings Ltd. and not in its personal capacity. Please note that any transaction will be on a strictly “as is, where is” basis with no representations or warranties of any nature and will be subject to the approval of the Court of King’s Bench of Alberta. (id:58356)
#306 9816 112 St Nw
Edmonton, Alberta
Discover modern living in downtown Edmonton with this 1-bedroom corner unit, offering stunning river valley views. Nestled in a quiet, concrete building, it features lots of windows for ample light and breathtaking sights. The modern kitchen, stylish bathroom, and generous storage space ensure comfort and convenience. Enjoy access to a shared rooftop terrace with panoramic city and valley views, secure covered parking, and proximity to the LRT for easy commuting. This prime location is ideal for experiencing downtown's vibrant lifestyle. A unique opportunity to embrace urban living at its finest. (id:58356)
#121 9620 174 St Nw
Edmonton, Alberta
Great main floor 2 bedroom apartment condo in The Point West just minutes to West Edmonton Mall. Unit features a large living room and dining room with laminate flooring just off the galley style kitchen. Two bedrooms with ample closet space featuring the same laminate flooring for a great flow throughout the unit. A four piece bathroom just off both bedrooms, and a laundry/storage room with custom shelving complete this unit. Property has a south facing patio and assigned parking stall. Great location with easy access to all amenities! (id:58356)
6528 170 Av Nw Nw
Edmonton, Alberta
FOR LEASE 1240 sqft of developed space. McConachie West has a full range of retail and professional services such as Tim Hortons, sit down and take out restaurants, medical services, Dental services, retail and early childhood education and care. Anchored by Tim Horton’s, the center has a mix of national and local tenants that will draw people from the residents in the surrounding growing communities. Ample parking and great access to major road ways like the henday provides tenants with an ideal combination of visibility and accessibility. Lease rates are $ 35 psqft plus $ 13.25 for Op costs. last bay for lease in complex. Monthly gross rent is approx $ 4,986 plus gst. (id:58356)
1266 Keswick Dr Sw
Edmonton, Alberta
Located in the heart of Windermere, Keswick Landing is a thriving new community that embodies style, value and location. You can your family can enjoy the benefits of a community that continues to grow as you do! Spanning approx. 1565 SQFT, the Kenton Town offers a thoughtfully designed layout and modern features. As you step inside, you'll be greeted by an inviting open concept main floor that seamlessly integrates the living, dining, and kitchen areas. Abundant natural light flowing through large windows creating a warm atmosphere for daily living and entertaining. Upstairs, you'll find three spacious bedrooms that provide comfortable retreats for the entire family. The primary bedroom is a true oasis, complete with an en-suite bathroom for added convenience. **PLEASE NOTE** PICTURES ARE OF SIMILAR HOME. (id:58356)
645 Cantor Landing Ld Sw
Edmonton, Alberta
Nestled on a quiet crescent & surrounded by walking trails, this home offers perfect balance of tranquility & convenience, with amenities, shopping, & airport just minutes away. Fully finished bungalow showcases thoughtful upgrades throughout that cater to both style & functionality. Main floor features spacious entrance, private office space; open-concept kitchen is chef’s dream with stunning maple cabinetry, Zambezi granite countertops & large walk-in pantry. Living room, with its inviting feature gas fireplace, flows seamlessly into dining area, which opens onto a large deck—ideal for relaxing outdoors. Primary bedroom boasts luxurious 5-pc ensuite & walk-in closet, while convenient laundry room, 2nd bedroom & full bath complete main level. The basement is a true highlight, with a large entertaining area & bar, complemented by a two-sided gas fireplace. Family room is perfect for movie, while a third bedroom, full bath offer plenty of space for guests. Heated garage, inground sprinklers & so much more (id:58356)
#405 10024 Jasper Av Nw
Edmonton, Alberta
This spacious 2-bedroom apartment offers unbeatable convenience in the heart of downtown. With the LRT station just steps away, commuting is effortless. The open-concept layout is filled with natural light, creating a bright and inviting space. A built-in stacked washer and dryer add extra convenience, while low condo fees help keep costs down. Located close to shopping, dining, and entertainment, this home offers the perfect balance of comfort and accessibility. (id:58356)
2419 96 Street Nw
Edmonton, Alberta
Prime industrial condo corner unit for sale at Bay Plaza 5, located at 2419 96 Street NW, Edmonton. This 6,729 SF unit features 4,780 SF of main floor space and 1,949 SF of mezzanine, including a developed main floor and second-level office area. The space is designed with a front office, office mezzanine, and a rear warehouse, making it suitable for a variety of industrial and business uses. The unit is equipped with two grade-level loading doors, high ceilings, and ample on-site parking, ensuring efficient operations and accessibility. Strategically located in Parsons Industrial, the property offers excellent connectivity to Anthony Henday Drive, Whitemud Drive, Calgary Trail, and major transportation routes. Surrounded by a wide range of retail amenities, including South Edmonton Common, the area provides convenient access to major retailers such as Walmart, Costco, IKEA, and The Home Depot, as well as numerous dining options, fuel stations, and essential services. (id:58356)
144 Century Cx
Spruce Grove, Alberta
Explore this exceptional C-2 zoned land, offering special additional zoning for multi-level storage with the option for a commercial mix. This is a rare chance in Spruce Grove, as most storage facilities are restricted to industrial zones. Surrounded by a vibrant community of apartments and businesses, this location presents a strong demand for innovative development and a rapidly growing market! (id:58356)
375 Parsons Rd Sw
Edmonton, Alberta
Welcome to Parsons Square ! This exceptional commercial leasing opportunity is perfect for fast food/restaurant, retail, professional office/clinic & more. Multiple adjacent units available from 1244-1430 sq.ft. with high ceilings and large windows throughtout. This brand new commercial complex is conveniently situated and directly fronting Parsons Road with great visibility & easy access to Ellerslie road, Calgary Trail & Anthony Henday Drive. With competitive leasing rate and operating costs, nice curb appeal with ample store front parking & business signage, it's perfect opportunity for your new or extend your business venture with excellent growth potential in this much desirable residential / commercial neighborhood of South Edmonton. (id:58356)
16703 34 Av Sw
Edmonton, Alberta
Photos are of former Show Home of this Model, interior selections are as seen in colour board in photos. Welcome to Glenridding Ravine where you will discover The Hammett, a gorgeous new family home built by Lincolnberg Homes, your Builder of Choice 9 years in a row. A modern + open design, the main floor is made up of several functional living spaces that encourage togetherness and ease in day-to-day living. Offering 9' ceilings, a statement-making kitchen, a storage-packed walk-through pantry/mudroom, this one allows for functionality. On the second floor, the open staircase leads to a flexible bonus room - perfect for a library, playroom, or second living room! The two bedrooms of the home can share a full bathroom + are only steps away from the laundry room for added convenience. The Primary suite is impressively appointed with a large walk-through closet and 5-piece ensuite. Buyer to complete landscaping, builder provides a $4,500 appliance allowance. (id:58356)
#421 5370 Chappelle Rd Sw
Edmonton, Alberta
Thoughtfully designed top floor condo with a split bedroom floor plan for added privacy. Whether you're looking for a smart investment, a starter home, or the perfect space to downsize, this unit has it all! Featuring two spacious bedrooms on opposite sides of the unit, two full bathrooms, and an open-concept layout, this home provides plenty of comfortable living space. The kitchen is equipped with granite countertops, stainless steel appliances, a generous pantry, and a functional island with seating. The primary suite boasts a walk-through closet and a private four-piece ensuite, while the second bedroom is conveniently located next to another full bathroom. Additional highlights include in-suite laundry, a covered balcony, and a titled underground parking stall. Located just steps from shopping, public transit, medical offices, schools, and daycares, this home offers unparalleled convenience. Plus, with easy access to the Anthony Henday and the airport, commuting is effortless! (id:58356)
8203 122 Av Nw Nw
Edmonton, Alberta
Welcome to Delton Square. A very well maintained and managed building located in the Central neighborhood of Eastwood in Edmonton with proximity to all public transportation, retail stores, shops, and schools. Easy access to Yellowhead Trail and 118 th ave providing quick vehicle access throughout the city. This building has great curb appeal and pride of ownership can be seen throughout the grounds. NEW Boiler! NEW interior Flooring and Paint! Very Large balconies. Easy to manage with 100% occupancy providing steady cash flows. Unit mix is four large 2 bed X 1 Bath and two 1 bed X 1 Bath apartment homes. 6 outdoor parking stalls. This property is ideal for first time investors or simply increase unit count to your existing multi-family portfolio. Nearby neighborhoods include trendy restaurants, cafe spots, supermarkets. (id:58356)
27 Elizabeth Gd
Spruce Grove, Alberta
Welcome home to this brand new row house unit the “Brooke” Built by StreetSide Developments and is located in one of Spruce Groves newest premier communities of Easton. With almost 930 square Feet, it comes with front yard landscaping and a single over sized rear detached garage this opportunity is perfect for a young family or young couple. Your main floor is complete with upgrade luxury Vinyl Plank flooring throughout the great room and the kitchen. room. Highlighted in your new kitchen are upgraded cabinet and a tile back splash. The upper level has 2 bedrooms and 2 full bathrooms. This home also comes with a unfinished basement perfect for a future development. ***Home is under construction and the photos are of the show home colors and finishing's may vary, will be complete in the Summer of 2025 *** (id:58356)
1637 25 St Nw Nw
Edmonton, Alberta
Welcome to this stunning 1/2 duplex in the sought-after Laurel community, blending modern elegance with functional living. Featuring a double-attached garage, finished basement, 4 spacious bedrooms, and 4 baths across three levels, perfect for families. The main floor boasts an open-concept layout, cozy living room, formal dining, upgraded kitchen with quartz countertops, premium appliances, and a walk-in pantry. Upstairs, enjoy a spacious bonus room, serene primary bedroom with private en-suite, two additional bedrooms, a versatile den, and another full bath. The fully developed basement includes 1 large bedroom, a hall, kitchen with appliances, and a full bath. Prime Location: Walk to the new high school, Svend Hansen School, playgrounds, bus stops, and a shopping plaza. Quick access to the Meadows Recreation Centre, Anthony Henday, and Whitemud Drive. Move-in ready, ideal for families and investors. Don't miss this rare opportunity! (id:58356)
12615 Stony Plain Rd Nw
Edmonton, Alberta
Relocate your business to this charming character office on Stony Plain Road only minutes from downtown Edmonton. This property has been upgraded to suite many desirable business uses. Comes with 7 dedicated parking stalls which can be parked tandem, plus lots of side street parking. Just under 2,000 sq.ft. This property offers a main floor reception/office, board room, large open office with kitchen and main floor washroom. The second floor offers 4 private offices and washroom. The third floor loft was used as a smaller meeting room and is presently set up as an open office for 2. Great opportunity with the future LRT out front with high visibility and close proximity to downtown but with ample parking. Ideal for professional uses. Min flexible 24 month term. (id:58356)
8063 Cedric Mah Rd Nw
Edmonton, Alberta
Located in the up and coming neighborhood of Blatchford, close to downtown, NAIT, LRT, shopping and more! This 3 bedroom upgraded townhome has it all; vinyl plank flooring, quartz countertops, geothermal heating and cooling (NO gas bills!), solar panels, upgraded wall system, brick exterior and a 400 sq.ft. ROOF TOP PATIO! The home also includes a 2-bedroom legal basement suite with separate exterior entry, energy star appliance packages for both main home and suite, double detached garage, fully landscaped and fenced. A perfect place to call home. (id:58356)
7805 Yorke Rd Nw
Edmonton, Alberta
This unique, 3-story, sustainable townhome in Blatchford is a must see! The upgraded townhome includes a chefs kitchen with 36 Thermador professional series gas stove, built in cabinet freezer, Frigidaire professional series fridge, Bosch built-in dishwasher and a large prep island. The main floor also includes a large dining area and front living room with floor to ceiling windows. There is a 1/2 bath and large mud room at the rear entry. The second floor includes a primary suite with walk in closet & ensuite bath, plus two good sized bedrooms and another full bath. The third story has an office/rec room, 2 large storage areas and access to the rooftop deck. Finally, this home also has a FULLY DEVELOPED basement with another bedroom, full bathroom and a huge rec room. As if that wasn't enough, the home includes landscaping, double detached garage, fully fenced, geothermal heating and cooling, upgraded wall systems, programable Nest thermostat, full stone exterior, 9' ceilings and more! (id:58356)
#418 3315 James Mowatt Tr Sw
Edmonton, Alberta
Modern 1-bed & 1-bath condo in Allard, perfect for first time buyers or anyone needing to downsize! Low maintenance living in a convenient location close to Q2, Anthony Henday, dining and shopping. Under ground titled parking stall and in-suite laundry add to the convenient living. Open concept living area with modern kitchen featuring stainless steel appliances & the large balcony offers a great place for outdoor relaxation or hosting. Do not miss out on this unit! (id:58356)
2823 188 St Nw
Edmonton, Alberta
The 2497 sqft Artemis blends modern design & durability. Located on a walk-out lot, it offers a dbl att. garage, 9' ceilings on the main & lower levels and LVP flooring throughout the main floor, illuminated by SLD recessed lighting. The foyer leads to a sitting rm, main floor bdrm, & 3pc bath w/standing shower. A mudroom w/an open closet connects the garage to a walkthrough pantry leading into the open-concept kitchen, nook & great rm. The kitchen features quartz counters, large eating island, built-in microwave, undermount sink, matte black faucet, chimney-style hood fan & ceiling-height soft-close Thermofoil cabinets. A plaster-finished FP enhances the great room with a 17' ceiling, large windows & backyard access. Upstairs, 2 primaries offer 4pc ensuites w/dbl sinks & walk-in showers—one w/dual walk-in closets, the other w/ensuite walk-in closet access. A bonus room, 3pc bath, laundry & another bedroom with a walk-in closet complete the upper level. Upgraded railings & R/I basement plumbing add value. (id:58356)
321 First Av
Spruce Grove, Alberta
Prime Commercial Property For Sale. High-Visibility Location in Spruce Grove Discover an exceptional commercial opportunity in the heart of Spruce Grove! This established retail space, currently homed to a flower shop, offers 1875+/- sf of retail space. Located just off of Highway 16A, this prime location ensures high traffic exposure and easy accessibility. Phase 1 Environmental report completed. (id:58356)
9303/9305/9307 123 Ave Nw
Edmonton, Alberta
High-Performing Triplex – 6 Above-Ground Units, 3 Secondary Suites & 5%+ Cap Rate! This turnkey triplex on a prime corner lot is a rare opportunity for serious investors seeking strong cash flow and long-term returns. With 6 above-ground units including 3 secondary suites, this 5,001 sqft property offers 13 bedrooms, 9 full baths, and 3 half baths—delivering multiple income streams. The corner units feature 3 bedrooms and 2.5 baths, while the middle unit boasts two master bedrooms. The three secondary suites include 2-bed, 1-bath units with large kitchens and separate laundry, plus a 1-bed, 1-bath suite with an open layout. With 9-foot ceilings, modern finishes, and a triple detached garage with 9” x 8” overhead doors, this property is built to impress and minimize maintenance. Located just minutes from downtown, with easy access to transit and all amenities nearby, it also offers stunning downtown views. This high-yield investment is perfect for investors looking to maximize returns in a prime location. (id:58356)
#201 9129 35 Av Nw
Edmonton, Alberta
Say NO to Lease and be a Proud Owner of your OFFICE SPACE in a highly Exposed Professional Building of South Edmonton. If you are New Start-up or looking an expansion for your growing business, this Perfect OFFICE Space on SALE is a great Opportunity. 2nd floor Corner Unit Office Condo with HIGH VISIBILITY is situated at the Corner of 91 Street & 35 Avenue NW. Easy Access to WhiteMud Drive and Anthony Henday by 91 Street, it comes with Reception Area, 5 Office rooms, Spacious Boardroom/Meeting Room, Personal Kitchen & Private Washroom. The whole building complex comes with commercial Mix varying from Accountant, Immigration Consultant, Doctor and Lawyers. Currently Zoned IB. Excellent Location to open various type of Business. Elevator Access from Lobby to the Second Floor. Common Parking area available for up to 50 cars. And much more. (id:58356)
#202 10125 83 Av Nw
Edmonton, Alberta
Charming 2-Bedroom Condo – Prime Location Near U of A & Whyte Ave! This bright and inviting 2-bedroom unit is ideally situated just blocks from the University of Alberta, Whyte Avenue, the scenic river valley, and offers a quick commute to downtown Edmonton! Enjoy ample natural light, modern laminate flooring, and plenty of storage in this well-designed space. The kitchen and bathroom have been upgraded with a stylish tile backsplash and sleek stainless steel appliances, including a dishwasher. Plus, the covered carport adds extra convenience and protection for your vehicle. Nestled in the back of the building for added privacy, this unit offers a quiet retreat while still being steps away from shopping, schools, restaurants, and public transportation. Laundry facilities are conveniently located within the building, making daily routines a breeze. (id:58356)
1029 Helen Lavender Ln
Sherwood Park, Alberta
SHOWHOME! PARK FACING! Brand New Home by Mattamy Homes in the master planned community of Hearthstone. This stunning RIPLEY END townhome offers 3 bedrooms and 2 1/2 bathrooms. The open concept and inviting main floor features 8' ceilings and a half bath. The kitchen is a cook's paradise, with included kitchen appliances, quartz countertops, waterline to fridge, and an island perfect for entertaining. Enjoy the electric fireplace in the great room during those cold winter months. Head upstairs to discover the bonus room, walk-in laundry room, full 4 piece bath, and 3 bedrooms. The master is a true oasis, complete with a walk-in closet and luxurious ensuite with double sinks. Enjoy the added benefits of this home with no condo fees, basement bathroom rough-ins and full landscaping. Enjoy access to amenities including a playground and close access to schools, shopping, commercial, and recreational facilities! QUICK POSSESSION! (id:58356)
1033 Helen Lavender Ln
Sherwood Park, Alberta
SHOWHOME! PARK FACING! Brand New Home by Mattamy Homes in the master planned community of Hearthstone. This stunning FISHER townhome offers 3 bedrooms & 2 1/2 bathrooms. The open concept and inviting main floor features 8' ceilings and a half bath. The kitchen is a cook's paradise, with included kitchen appliances, quartz countertops, waterline to fridge, gas line to stove and an island perfect for entertaining. As an added bonus, the great room comes with an electric fireplace. Head upstairs to discover the walk-in laundry room, full 5 piece bath, and 3 bedrooms. The master is a true oasis, complete with a walk-in closet, luxurious ensuite and balcony with included gas line! Enjoy the added benefits of this home with no condo fees, washer/dryer, alarm system, basement bathroom rough-ins and full landscaping. Enjoy access to amenities including a playground and close access to schools, shopping, commercial, and recreational facilities. QUICK POSSESSION! (id:58356)
#4402 10360 102 St Nw
Edmonton, Alberta
EXCLUSIVE 44TH FLOOR SUITE BOASTING PREMIUM DESIGNER FINISHES....SPECTACULAR PANORAMIC VIEWS....ARCHITECTURAL PERFECTION....HERRINGBONE LAID HARDWOOD FLOORS....WHEN NOTHING BUT THE BEST WILL DO...~!WELCOME HOME!~ First steps into your new LIFESTYLE; perfect foyer leads towards the HEART of the condo. Spectacular kitchen, high end appliances w/ built in wine fridge, and a warm modern flavour. CURTAIN WALL GLASS is everywhere * custom powered window treatments lets you decide on the birds eye city view or opulence exuding inside the unit! The living space falls nothing short of spectacular. The north wing has a dining room w/ views for days. Den/flex room on east side separates the primary bedroom; and yes it has a large walk through closet and proper spa/ensuite. What could be a third bedroom is on the west side of the unit( also well appointed!) all perched on top of the ice district, JW MARRIOT, comes w/ concierge, access to pool & ARCHETYPE gym, dinning, shopping & more. Second parking stall optional* (id:58356)
#1402 10136 104 St Nw
Edmonton, Alberta
Spectacular east views with plenty of living space. Wonderful Northeast and East views over The Ice District and 104 Street. This home features 2 spacious bedrooms, 2 generous sized full baths, open kitchen, with SS appliances, loads of cupboards and extended counter, walk in closet in large master bedroom, insuite laundry, open concept living room, heated and secured titled parking. Enjoy the sunny days on your private balcony, plenty of room for furniture and entertaining. You choose if you hook up a BBQ or a cozy gas heater with the convenient gas line. Icon I boasts a superb location with shops, cafes and restaurants just steps away. The Business/Financial District, Ice District, Macewan University, Arts, Theatre, the Winspear, fitness, the River Valley are within walking distance. The LRT connecting you in minutes to the U of A, Southgate, NE and Nait is across the street. Urban living perfectly perched not to low nor to high, it's just right to get the DT vibe without the Bustle. (id:58356)
#2005 10136 104 St Nw
Edmonton, Alberta
Spectacular views without breaking the bank or cramping your style. Wonderful Southwest and South views, a spacious smart and bright floor plan with miles of River Valley, South and West views. Featuring; 2 spacious bedrooms, 2 generous sized full baths, open kitchen with SS appliances, loads of cupboards and breakfast bar, walk in closet in large master bedroom, large laundry room with storage, heated and secured titled parking. Enjoy the sunny days on your private balcony, plenty of room for furniture and entertaining. You choose if you hook up a BBQ or a cozy gas heater with the convenient gas line. The secure building has a superb location with LRT, shops, cafes and restaurants just steps away. The Business/Financial District, Ice District, Macewan University, Arts, Theatre, the Winspear, fitness, the River Valley are within walking distance. The LRT connecting you in minutes to the U of A, Southgate, NE and Nait is across the street. Make it yours and enjoy all the best Urban living offers. (id:58356)
702 Southfork Dr
Leduc, Alberta
Introducing the “SASHA” by master builder, HOMES BY AVI. Exceptional 2 storey home in the heart of Southfork Leduc with upscale, functional design that is perfect location for your growing family! Great schools, parks & all amenities just a hop away! This charming, BRAND NEW, 2 storey home w/front porch boasts SEPARATE SIDE ENTRANCE, 3 bedrooms, 2.5 baths, pocket office, upper-level loft style family room & laundry closet. Open concept main level floor plan w/stunning design highlights welcoming foyer, spacious living/dining area, deluxe kitchen w/center island, appliance allowance, chimney hood fan & built-in microwave. Private owners suite w/luxurious 3-pc ensuite showcases upgraded shower & WIC. 2 spacious junior rooms & 4pc bath. Numerous upgrades throughout including, quartz countertops, upgraded lighting/fixtures, luxury vinyl plank flooring, plush carpet upper level, 9' ceiling height in basement, HRV System. Full landscaping, back 10x10 deck & detached double garage...CHECK! Your new home awaits. (id:58356)
56 Rhea Cr
St. Albert, Alberta
Looking for a change? Look no further…HOMES BY AVI is building your FOREVER FAMILY HOME in picturesque Riverside, St. Albert. LOVE WHERE YOU LIVE with walking nature trails, parks, dog parks & all local amenities a stroll away. Currently under construction; possession SUMMER 2025. All the bells & whistles included in this stunning 3-bedroom, 2.5 bathroom, 2-storey home. Main level flex room (great space to work/study @ home), powder room, PLUS upper-level loft style family room & huge laundry room. Handsome upgrades throughout entire home featuring quartz countertops, centre island with undermount sink, abundance of kitchen cabinetry with soft close pot & pan drawers, walk-thru pantry-to-mudroom, generous appliance allowance, 9 ft ceiling height, electric fireplace, luxury vinyl plank flooring & abundance of storage. Owners’ suite is sure to impress with LUXURIOUS SPA INSPIRED 5 pc ensuite showcasing dual sinks, soaker tub, stand-a-lone shower, private stall & MASSIVE WIC! Both jr. rooms w/WIC's. A+++ (id:58356)
8011 228 St Nw
Edmonton, Alberta
BRAND NEW Homes by Avi home, invites you to amenity-rich community of ROSENTHAL! Introducing the “HALLADAY” model. An exceptional 2 storey home on PIE SHAPED LOT w/upscale design that bursts warmth & inviting appeal! Features DBLE ATTACHED GARAGE w/walk-thru access to mud room/pantry & SEPARATE SIDE ENTRANCE for future basement development (9' walls/rough-ins). Showcases 3 spacious bedrooms each w/WIC's, open-to-below upper-level loft style family room & convenient upper-level laundry room. Welcoming foyer with front flex room (great space for home office) is complimented by luxury vinyl plank flooring, large windows for array of natural light & electric fireplace w/tile surround/mantle in great room. Heart of home is its amazing kitchen that boasts abundance of cabinets w/quartz countertops, eat-on centre island w/silgranit sink, matte black hardware package & spacious dinette that overlooks private back yard. Owners’ suite is accented w/spa inspired 5-piece ensuite w/dual sinks, soaker tub & WIC. A++ (id:58356)
2235 194 St Nw
Edmonton, Alberta
Searching for your new DREAM HOME? LOOK NO FURTHER…HOMES BY AVI is constructing this STUNNING “Hemsworth” model in the heart of RIVERS EDGE. A picturesque community filled with hiking trails, beautiful natural scenery & nearby North Saskatchewan River. When you need to venture elsewhere in the city, no problem, the Anthony Henday is just minutes away! Much desired floor plan for today’s modern family, boasting 4 spacious bedrooms, (FULL BED & BATH ON MAIN LEVEL), open-to-below upper-level loft style family room & full laundry room. SEPARATE SIDE ENTRANCE for future basement development. Welcoming foyer transitions to open concept GREAT ROOM that highlights magnificent window wall, electric fireplace, pot lights & gorgeous luxury vinyl plank flooring. Kitchen is anchored by extended eat-on centre island, quartz countertops, dinette nook & abundance of cabinetry w/chimney style hood fan. Front access double attached garage w/walk-thru mud room-pantry-kitchen. EXCEPTIONAL HOME built by EXCEPTIONAL BUILDER! (id:58356)
207 2603 Hewes Way Nw Nw
Edmonton, Alberta
Prime second-floor office space for sale in a highly sought-after location. Offering 4 offices, out of which 1 can be converted into a meeting room suitable for a round table setup that can accommodate important client discussions or team brainstorming sessions, a kitchenette , and a welcoming reception area. The wheelchair-accessible building with elevators is ideal for immigration consultancy services, law firms, accounting firms, medical practices, or general office use. Conveniently situated in front of ETS bus station, across from Mill Woods town centre, and within walking distance to banks, restaurants, pharmacies and other essential amenities, The condo fee covers heat, air conditioning, power, water, building maintenance and underground heated titled parking. Don’t miss the opportunity to secure a well-equipped, strategically located office space!! (id:58356)
13 Norwyck Wy
Spruce Grove, Alberta
W.O.W. This is the Walkout Bungalow that you have been looking for. Built by Raj Built Homes. Raj Built Homes has built over a dozen amazing homes in this Neighbourhood. This Home features Amazing views and situated on a Great lot - West facing Backyard. Huge Windows and lots of light. This custom Bungalow is finished with Great Detail and finished by a Master Millwork Carpenter. This House features an open concept, Entertainers kitchen with extended Cabinetry, Walk thru Mudroom, Spa Like Master Ensuite, Walkout Basement, Walk in Closet in Master, Covered Deck, Main Floor Laundry and Vaulted Ceilings. You wont find another like it. Located on a great Quiet Street backing a Walking trail and a storm pond. House will come with 10 Solar Panels. (id:58356)
11906 76 St Nw
Edmonton, Alberta
Very unique High rise zone Corner double Lot 795 m2 71.5 feet by 120 feet that can accommodate a 9 story building or whatever you can dream up. Grab a hold of the opportunity that booming Edmonton has to offer in this upcoming neighborhood. Land has been cleared (id:58356)
#506 10150 117 St Nw
Edmonton, Alberta
Location, and comfort, this 2-bedroom condo has it all! In the heart of downtown, this secure building is the perfect choice for students, investors, or professionals looking to live in a vibrant neighborhood. The layout offers a large living area, and the updated galley kitchen and bathroom provide modern finishes that make this unit feel like home. Building has been upgraded, with vinyl windows, newer elevators, and a roof, ensuring peace of mind for years to come. Walking distance from MacEwan University, the River Valley, and the trendy Brewery & Ice Districts, you'll be surrounded by restaurants, shops, & entertainment. You’ll also enjoy the buildings amenities, including a fitness center, indoor pool, and outdoor patio with green space and BBQs. Utilities (heat, water, and power) are included in the condo fees, and there’s an underground parking stall. Pets are welcome including all dog sizes. If you’re looking for a place to call home or an ideal Airbnb investment, this condo checks all the boxes! (id:58356)
12145 67 St Nw
Edmonton, Alberta
Opportunity for owner/user with existing income stream. Just minutes from downtown and north central Edmonton. Immaculate warehouse and office space. Office layout includes a mix of private offices and open workspaces (33% office, 66% warehouse). Clean environmental assessments. Individually metered units. Available for Lease: 9,503 sq.ft. Additional 3,856 sq.ft.± of second-floor office space available for lease (negotiable). (id:58356)
#602 14105 West Block Dr Nw
Edmonton, Alberta
For those who seek the exceptional. Introducing the Madison at West Block Glenora! This premium offering commands the west side of the building with almost 1000sqft of some of the finest materials and design in all of Edmonton. As you enter, be welcomed by wide open, functional living space! Experience floor to ceiling windows combined with beautiful white oak floors throughout. The master suite features a large stand up shower, dual vanities, and walk-in closet. This unit also offers an additional bedroom, with its own walk in closet, and quick access to an additional full bathroom. Luxury is defined here with a fully tiled fireplace, premium Bosch appliances, and a massive outdoor patio. The amenities are the best of any, featuring indoor and outdoor lounges, an oversized outdoor fenced dog run, full fitness centre, meeting rooms, & hotel suite for owners and their guests. Also includes 1 titled stall + titled storage locker. Experience what it is like to live at Edmonton’s most prominent address! (id:58356)
5914 172 St Nw
Edmonton, Alberta
Located in the highly sough after Gariepy-Lessard neighbourhood: known for it's top-rated schools, playgrounds, and strong sense of community. This quiet, Top-Level, carriage style 2 bedroom home offers a perfect blend of comfort and convenience, along with being nestled in a quiet and friendly neighbourhood. The complex backs onto a stunning green space, offering unparalleled privacy, scenic views, and endless outdoor enjoyment. It is a pet friendly paradise and a nature lovers dream! Whether you love morning walks with your dog, weekend picnics, or watching your kids play freely, this home has everything you need and more. It is close to schools, shopping, dining, public transit and major roadways for easy commuting. It has upgraded windows, a newer furnace, good sized storage, and was freshly painted to be move-in ready! Don't miss your chance to live in one of Edmonton's best kept secrets! (id:58356)
285 Estate Dr
Sherwood Park, Alberta
BEAUTIFUL CORNER ESTATE HOME facing Estate of Sherwood Park Central Park! This corner property is sitting on a huge lot 21,118 sqft (0.48 acre).Oversized triple car heated garage almost 1153 sqft. This home features two air conditioners, 3 fireplaces, water purifier, water softner, sprinkler system, camaras included and managed by TELUS security, granite counter’s through out the house. Main floor greets you with living room, formal dining room, family room with gas fire place, large kitchen with all built in appliances, center island. Dining nook overlooking the deck and huge private backyard. One bedroom, laundry room and 2 pc bath complete the main floor. Upstairs you have 4 generous size bedrooms including master bedroom, 2 bathrooms and a good size bonus room. Fully Finished Basement comes with recreation room, gas fire place, wet bar, hobby room, storage room, sixth bedroom and a full bathroom. Hardwood floor thought main floor. Great family home for your family to grow in. (id:58356)
1652 Davidson Gr Sw
Edmonton, Alberta
Welcome to this well-maintained and better than new home with a FINISHED BASEMENT. The MAIN FLOOR has a Living Room, family room, Kitchen, Pantry, and a formal dining room. The kitchen with its coffered ceiling has lots of counter space with GRANITE Countertops, large island, with Stainless Steel Appliances and ample cabinets. The upper floor has a spacious Bonus Room and 4 bedrooms. The Master Bedroom is large and has a walk in closet with along with an ensuite. The backyard is fully landscaped and has a large deck, Few other upgrades, includes the finished basement and SIDE ENTRANCE. It is conveniently located near to Recreation Centre, Schools, Shopping Centre, future hospital and easy access to highway. (id:58356)
2625 Watcher Wy Sw
Edmonton, Alberta
Welcome to 2625 Watcher Way SW, a beautifully designed home in Edmonton’s prestigious Windermere community. This elegant residence offers a spacious open-concept layout, perfect for both family living and entertaining. The gourmet kitchen features high-end appliances, sleek countertops, a new fridge, a hood fan, and a beverage cooler. The luxurious master suite includes a spa-like ensuite and a generous walk-in closet. Large windows provide abundant natural light, while the landscaped backyard and spacious deck create a private outdoor retreat. Additional features include a Kinetico water softener, RO portable water system, added attic and under-floor insulation for enhanced comfort and efficiency, and curtains and drapes that stay. Located close to top schools, shopping, parks, and major roadways, this home offers both convenience and sophistication. (id:58356)
3131 Magpie Wy Nw
Edmonton, Alberta
Looking for a great home in a quiet community close to nature but still with a quick commute to St.Albert or Edmonton? Then this property in Starling could be just right for you! Starling is a beautiful community in the Big Lake area w/ great walking trails that connect you to nature & water. Brand New Front Double Garage Attached Half Duplex with double attached garage where you can do your own colour selections. Main floor den could be used as bedroom. Spacious Living area with open to above & lot of natural light. Beautiful kitchen with combined Dining area. upper floor primary bedroom with ensuite & closet. 2 additional bedrooms with common bathroom. Close to St Albert or Edmonton amenities and easy access to yellowhead and Anthony Henday! (id:58356)
3127 Magpie Wy Nw
Edmonton, Alberta
Looking for a great home in a quiet community close to nature but still with a quick commute to St.Albert or Edmonton? Then this property in Starling could be just right for you! Starling is a beautiful community in the Big Lake area w/ great walking trails that connect you to nature & water. Brand New Half Duplex with double detached garage where you can do your own colour selections. Main floor den could be used as bedroom. Spacious Living area with lot of natural light. Beautiful kitchen with combined Dining area. upper floor primary bedroom with ensuite & closet. 2 additional bedrooms with common bathroom. Close to St Albert or Edmonton amenities and easy access to yellowhead and Anthony Henday! (id:58356)
116 Windermere Dr Nw
Edmonton, Alberta
'Indulge' in luxury living with this breathtaking estate solidly built from brick and offering privacy with a gated entry. This home features 4 bedrooms each w/an ensuite and sets the tone for sophistication. Boasting over 5,000 sq ft of meticulously designed space, this home offers stunning North Saskatchewan river valley views from nearly every angle. With $750,000 in recent upgrades where timeless elegance meets modern flair, every detail invites a life of refined leisure. Entertain in style while showcasing your collection in the all-glass wine room or explore the outdoors while cooking in the built-in outdoor kitchen. Enjoy a charming small cabin on the property—perfect for a cozy retreat. The heated 4 car garage with above living quarters and beautifully landscaped 1.3-acre lot offer unparalleled privacy, all just moments from the exclusive River Ridge Golf and Country Club. (id:58356)
2014 Annexed Land-Ne
Rural Leduc County, Alberta
Selling 1 acre of land in Royal Links location south end next to Leduc Golf Course. This is currently being sold at the moment as investment purposes only for the time being. Royal Links has 534 unit investors. This sale is 4 units which is 1 acre of land currently agriculture. This land or property is future development only, no sewers, services etc. This is transfer land ownership. This parcel of land will sell as a whole to offers when the right offer is agreed on. Ownership has to agree. This is fractured ownership. (id:58356)

