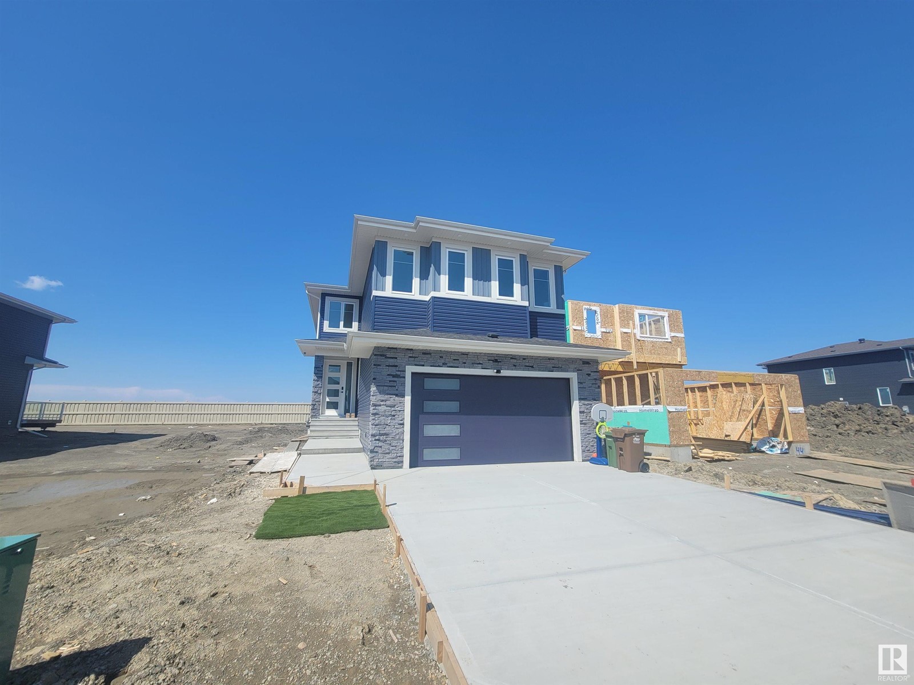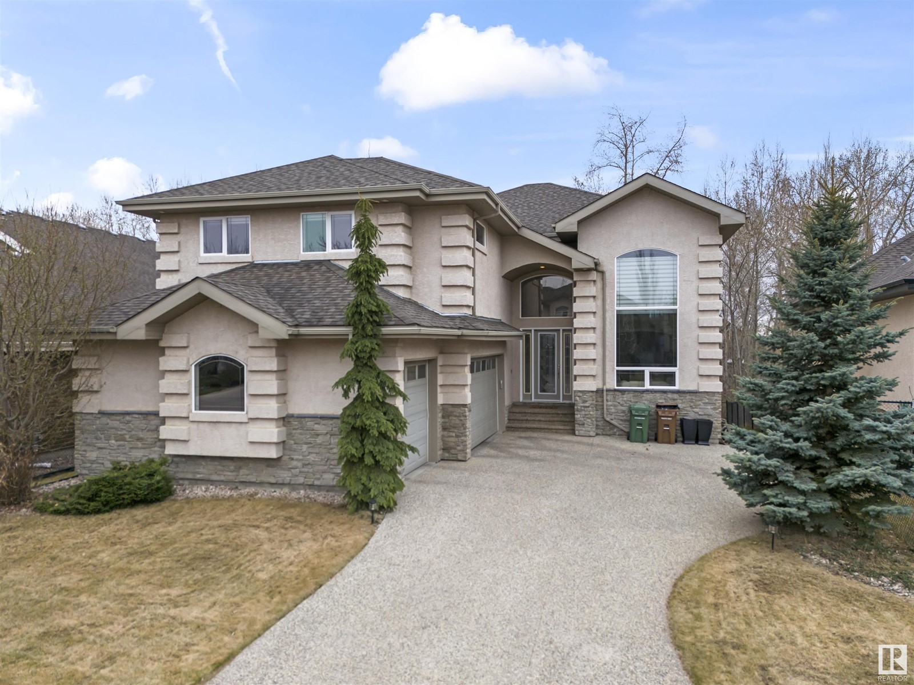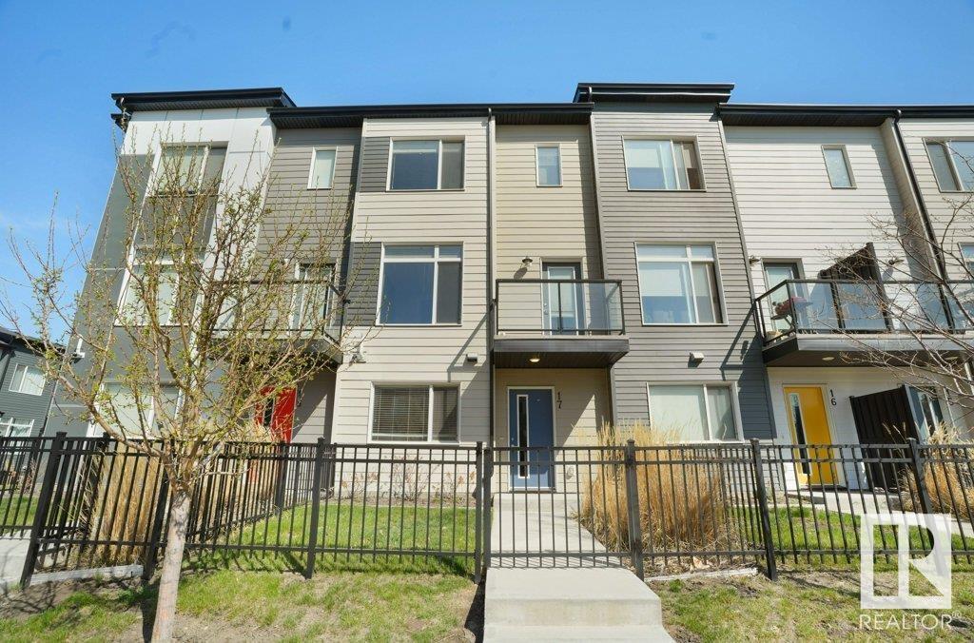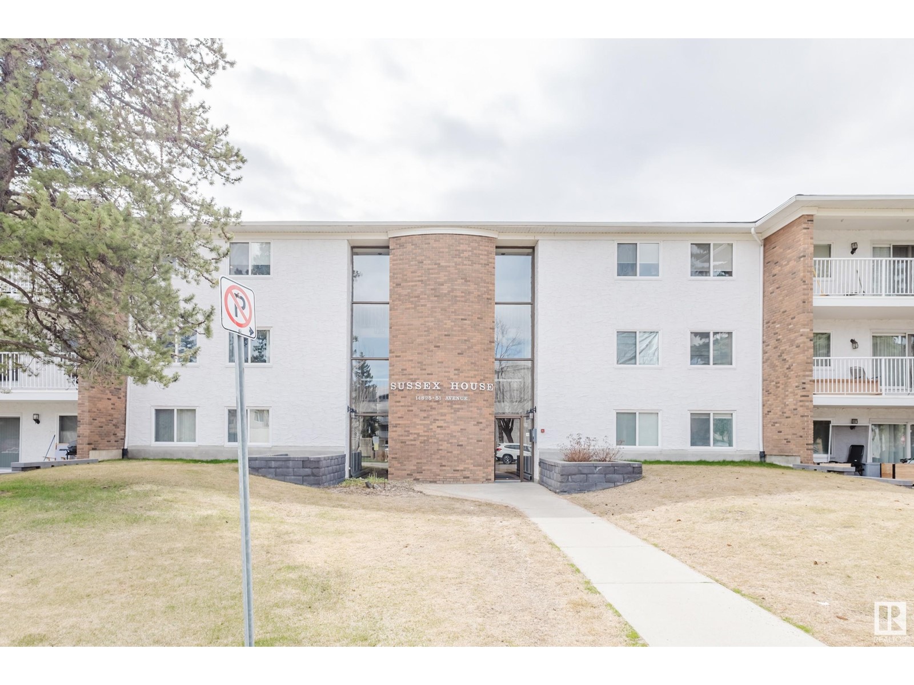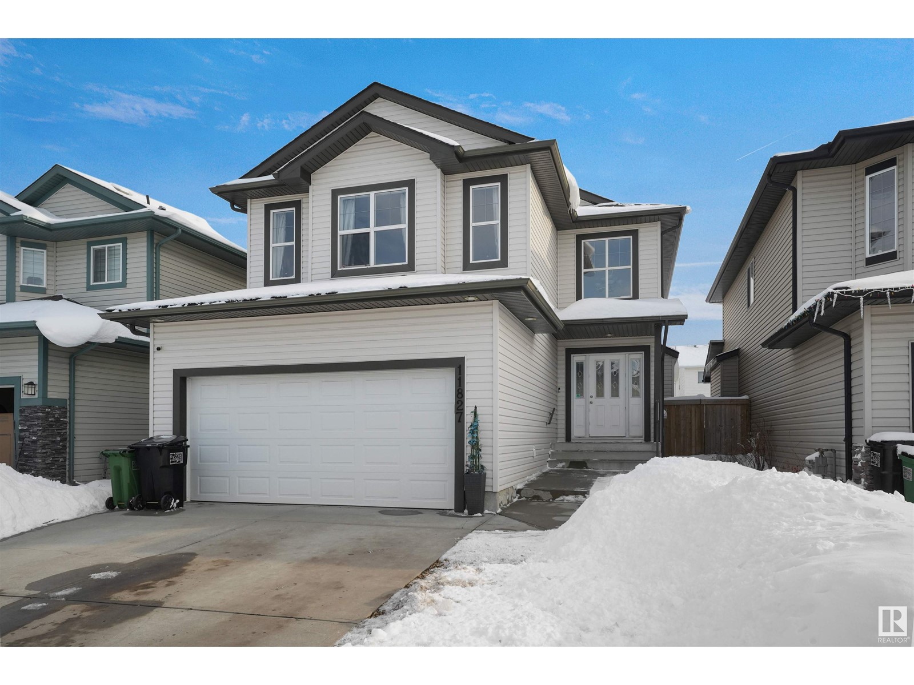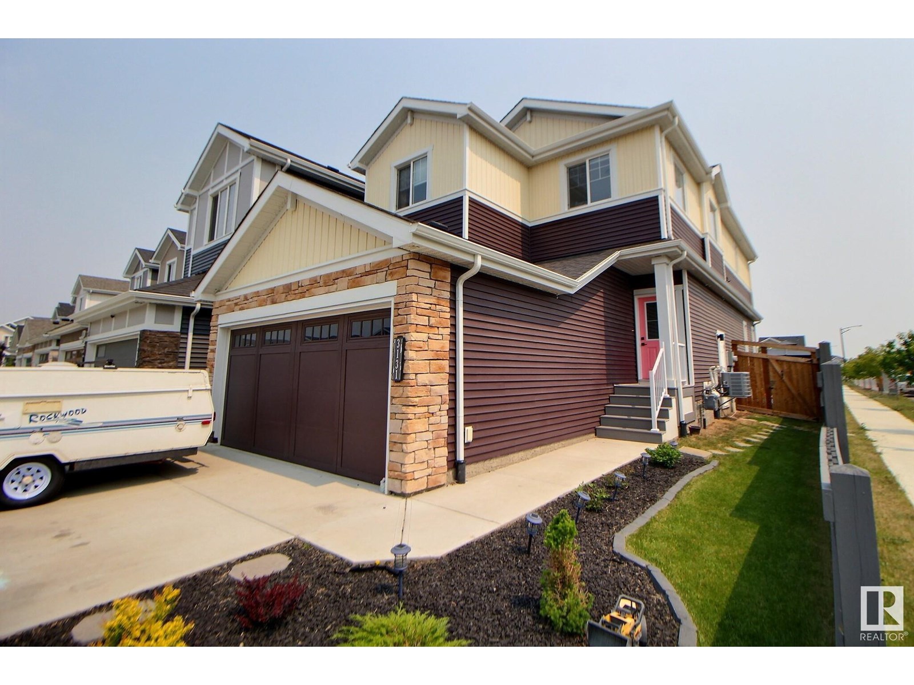#206 10230 114 St Nw
Edmonton, Alberta
Welcome to Wîhkwêntôwin (Formerly Oliver), a mature community with lots of trees in the heart of downtown Edmonton. This unit features beautiful hardwood throughout, an upgraded kitchen, two bedrooms, and a balcony with large patio doors facing Kitchener park. It’s located within walking distance of Grant MacEwan University, Rogers Place, grocery stories and many other amenities. As well, easy access to public transportation. Pets are allowed with board approval. This place is move in ready and requires no work. 1 parking stall also included. (id:58356)
#314 200 Bellerose Dr
St. Albert, Alberta
Experience luxury in this stunning condominium, featuring an expansive 614 sq. ft. patio that offers breathtaking southeast views of the Sturgeon River. Enjoy unparalleled convenience with parking stalls just steps away—no elevator needed! Custom Butler's pantry with ample storage and stylish floating shelving. A California custom built-in study and office area equipped with cabinets and bookshelves. The living area is highlighted by a two-sided fireplace, gourmet kitchen, built-in oven and microwave, gas cooktop, quartz countertops, and a large custom island for casual dining. The spacious primary suite can easily accommodate a king-size bed and features a luxurious 5-piece ensuite with heated floors and a walk-in closet. A well-appointed 3-piece guest bathroom, complete with a walk-in shower, offers a comfortable retreat for visitors. Building amenities include exercise and social room, rooftop patio, and guest suites. (id:58356)
11399 22 Av Nw
Edmonton, Alberta
Charming 4-Bedroom townhouse near parks, schools, shopping & transit! Make the dream of home ownership a reality in this lovingly maintained, spacious townhouse in a friendly, well-managed complex. The main floor has a large living room with gleaming hardwood, spacious kitchen with dining space, a half bath, and flex room with a door leading to the back yard. Bring your green thumb, because there's room to do a little gardening! Upstairs are 3 bedrooms, including a sizeable primary bedroom with two closets - a large linen closet, and a bathroom with a walk-in shower. The basement is also finished with an extra bedroom, cozy family room, storage and laundry. Close to Blackmud Creek Ravine, YMCA, park and schools, with quick access to the Henday and convenient public transportation, this home is perfect for families, students, or professionals alike, and this townhouse is a true gem in a fantastic community! (id:58356)
13320 130 St Nw
Edmonton, Alberta
Welcome home to this well kept Kensington bungalow! As you enter the home you're welcomed into a large and bright living room/dinning room area. The main floor includes 3 bedrooms and a 4 piece bath. he fully finished basement. comes with an additional massive living room a large bedroom and a 2 piece bath. The fully fenced yard has a nice has a nice private setting with a concrete patio. This home also comes with a large over sized double garage detached garage. This is truly a great opportunity, perfect for any discriminating buyer. Situated just steps from a local neighborhood park and all levels of schooling. Close too all amenities and easy access to the Henday and yellow head trail. Perfect for a first time home buyer or savvy investor looking to build some sweat equity. (id:58356)
12935 / 12935 82 St Nw
Edmonton, Alberta
Limitless opportunity with this full duplex (both sides, with separate entrances and suite potential, and 3 units are already legal) situated on a 6619.8 Square foot CORNER lot. The main floors have been renovated. (id:58356)
558 Stewart Cr Sw
Edmonton, Alberta
Live the lake life year-round in Summerside — Edmonton’s only private beach community where lifestyle meets luxury. Whether you're paddle boarding in the summer or skating in the winter, this home gives you access to it all: kayaking, fishing, volleyball, BBQ grounds, a clubhouse, mini golf, and more. Recently renovated, this 2774 SF two-storey offers new appliances, fresh paint, plush upstairs carpet, and modern blinds. Designed for dual remote workers or families needing flexibility, it features 3 bedrooms, 2.5 baths, and two separate dens — ideal for his-and-hers offices or a quiet homework retreat. The second-floor den even is beside a private balcony, the perfect place to step out for a breath of fresh air between calls. Out back, a landscaped yard, patio, and water fountain set the scene for morning coffee or peaceful evenings. Move-in ready and filled with warmth, this home is ideal for professionals or families seeking space, comfort, and connection. (id:58356)
41 Avonlea Wy
Spruce Grove, Alberta
This beautifully crafted 2,696sf home by New Era blends space, style, and functionality. The main floor features a chef-inspired kitchen with extended cabinetry, a walk-through pantry, and a versatile bedroom or home office with a full bath—ideal for guests or multigenerational living. The open-concept great room impresses with soaring ceilings and expansive windows that fill the space with natural light. Upstairs, the primary suite offers a spa-like ensuite and a large walk-in closet. A second bedroom also includes its own ensuite and walk-in closet—perfect for teens or guests. Two more bedrooms share a full bath, and the upper-level laundry adds everyday convenience. An oversized garage offers extra storage, and the home’s prime location provides quick access to schools, parks, and shopping. With upscale finishes and a smart layout, this home is designed for modern living. (id:58356)
5 Black Bird Bend
Fort Saskatchewan, Alberta
**Under Construction**Drywall Stage**Visit show home 207 Starling Way**Stunning 2295 sq ft home featuring an open-to-below concept. The main floor offers a spacious den/bedroom with a conveniently located 3-piece washroom. The mudroom is equipped with shelves, while the walk-in pantry opens up to a beautiful kitchen with quartz countertops and built-in appliances. The dining room showcases a coffered ceiling, adding a touch of elegance. Upstairs, you'll find a lovely bonus room, a master bedroom with an ensuite featuring a luxurious two-person jacuzzi and shower, and a conveniently located laundry. Two additional bedrooms share another well-appointed washroom. With 9ft ceilings on all floors and 8ft doors, this home is truly impressive. (id:58356)
1 Blackbird Bend
Fort Saskatchewan, Alberta
Welcome to Your Dream Home! Prepare to be captivated by this stunning, one-of-a-kind home that truly has it all! As you step inside, you'll be greeted by soaring 18' ceilings and breathtaking views of the surrounding area. The modern finishes and top-notch upgrades provided by the builder are sure to impress even the most discerning buyer. You'll love the spacious feel with 9' ceilings on the main floor, second floor, and basement, complemented by elegant in-stair lighting and crown molding illuminated with LED lighting. The home boasts coffered ceilings in both the great room and master bedroom, adding a touch of luxury. With 4 bedrooms and 1 den, including one bedroom on the main floor, there's plenty of room for your family. The kitchen is a chef's dream, with built-in appliances, a gas cooktop stove, a built-in wall oven, and a built-in microwave oven. Situated on a corner lot, this home offers the perfect blend of convenience and tranquility. Don’t miss this extraordinary opportunity! (id:58356)
40a Valleyview Cr Nw
Edmonton, Alberta
Discover this beautiful masterpiece of a home in the mature River Valley Community. Built by Crimson Cove Homes, this 3450 sqft home is fully finished on 3 levels and offers a glorious layout highlighted by a large living & dining area flooded with natural light from the massive windows. On the main level you'll find 10ft ceilings, a meticulously planned kitchen with an abundance of cabinets, gorgeous island, quartz counter tops and a top of the line stainless steel appliances package. Upgraded fixtures & hardwood floors while a den, powder room & separate entrance complete the main level. The upper level offers 9ft ceilings, primary bedroom w 5pc ensuite & his & her walk-in closet, 2 additional bedrooms each w/ designated closets and laundry for convenience. Through to the finished basement you will find 9ft ceilings, a bedroom, large Family room, bathroom & trendy bar and freezer. The double detached garage is fully finished. Great value for this home in one of the best neighborhoods in Edmonton. (id:58356)
8 Loiselle Way
St. Albert, Alberta
Step into timeless elegance nestled in the heart of Lacombe Park with modern luxury and classic charm across a thoughtfully designed layout. Featuring two open-to-above ceilings, the grand entryway flows into a massive chef’s kitchen. The main floor offers a rare full-size bedroom and full bath, perfect for guests or seniors. Upstairs, you’ll find spacious bedrooms, each with access to elegant bathrooms and designed with both comfort and privacy in mind. The fully finished walkout basement boasts a theatre room, recreation area, and patio access ideal for family nights or entertaining. Enjoy the serenity of backing onto scenic trails and nature. The home also includes a triple garage, a separate family room, and vintage traditional finishes that add character and warm throughout. Don’t miss this rare opportunity to own a sophisticated retreat in one of St. Albert's desired community. Why You’ll Love Lacombe Park - Access to Nature, Family-Friendly Community and with easy access to major highways. (id:58356)
11429 102 St Nw
Edmonton, Alberta
Incredible opportunity on a massive 50x150 lot in a central neighbourhood undergoing exciting revitalization! This charming and solid 3 bedroom bungalow offers excellent value as a holding property or future redevelopment site. Ideally located across from schools and a newly upgraded playground & spray park, with quick access to Downtown, NAIT, Kingsway Mall, and the Royal Alex & Glenrose Hospitals. Inside, you'll find a spacious living area with maple hardwood floors, a kitchen with granite counters, 2 good sized bedrooms and a full bathroom. The basement includes another bedroom, a second kitchen, and separate living space—perfect for extended family or added rental income. The double detached garage and massive fenced yard with fruit trees and garden space complete this versatile property. Hold, rent, or build—this lot offers exceptional potential now and in the future! (id:58356)
14536 26 St Nw
Edmonton, Alberta
CORNER LOT like NO other - no exit so low drive throughs! Terrific extended family split-level floorplan in the heart of Fraser community - nestled in on a quiet street. Exterior recently repainted, some inside and beautiful lighting. New fence, 2 new sheds outdoors, new roof 2024 shingles and eavestrough, new furnace, hot water tank, air conditioner, water softener, water purifier, enclosed with triple-pane windows. Supersized double+half garage with workshop and professional constructed firewood storage addon (plastic insulation lined). Your family will easily transition into life in this fantastic location, where ways to get around and through the city is so accessible. The main floor boasts lots of natural light with a fully equipped stainless steel eat-in kitchen, spacious dining room and living room. Go up to the bedrooms or down to the family room. Very nice layout to give a larger family space and privacy. Basement level open for your creativity. Pride of ownership is evident. Come by to buy! (id:58356)
9735 157 St Nw Nw
Edmonton, Alberta
Brand New 3-Bedroom Modern House with 2-Bedroom Legal Suite! Seller highly motivated to negotiate price for early possession! Located in the desirable Glenwood neighbourhood, this stunning modern home boasts: 1744 sqft of bright and beautiful open-concept living space, 9ft main floor ceiling, Large windows throughout, Luxurious chef-inspired kitchen with high-end cabinets, stainless steel appliances, and quartz countertops, 3 bedrooms, full bath, laundry room, and spacious master bedroom with walk-in closet and stunning Ensuite, -Bonus room on the second floor, perfect for a home office, playroom, or additional living space - Fully finished 2-bedroom legal suite with separate entrance, furnace, kitchen, living space, and full bathroom, Fully Landscaped Ready for immediate possession! (id:58356)
#17 804 Welsh Dr Sw
Edmonton, Alberta
Well maintained 3 bedroom, 2.5 bathroom townhouse with Double attached garage in Walker lake. The main floor has a bright open living room with big windows and a spacious dining room. The kitchen has quartz countertop, large island, tiled backsplash and stainless steel appliances. The hardwood flooring runs throughout the main floor. It has a balcony, to enjoy summer barbeques & relaxing. The upper floor has master bedroom with ensuite bath, two additional bedrooms and a full bathroom. The home is conveniently located within walking distance to playground, park and walking paths. Enjoy the convenience of the close proximity to School, shopping Centre, public transportation and easy access to highway. (id:58356)
186 Starling
Fort Saskatchewan, Alberta
Stylish and Spacious Home with 2 Bedroom LEGAL BASEMENT SUITE. Discover this beautifully crafted 1,603 sq. ft. two-storey home offering thoughtful design and comfortable living throughout. The main floor welcomes you with an open and airy layout, featuring a sleek kitchen with modern cabinetry, a bright living room, and a dining area perfect for everyday meals or special gatherings. Upstairs, enjoy the benefit of 9’ ceilings and a well-designed layout that includes a generous primary bedroom with an en-suite and walk-in closet, plus two additional bedrooms and a full bath. The fully finished legal basement suite includes two bedrooms, a full kitchen, living area, bathroom, and private entrance—ideal for extended family or personal use. This property also includes a parking pad with a driveway, and is move-in ready. All kitchen appliances and window coverings are included. (id:58356)
2738 Anton Pl Sw Sw
Edmonton, Alberta
WALKOUT BASEMENT ~PIE-SHAPED LOT ~PARK VIEWS ~LEGAL BSMT SUITE ~ CUL-DE-SAC ~2250+ Sq. Feet- Located in the SW Community of Alard.Are you looking for a property where you can live & generate an income with a separate suite? Check! Are you looking for a home for a multi-generational family, with space for everyone? Entering in from your HEATED Dbl garage have EPOXY Flooring,Main floor features 9’ ceilings, a large living room & a Gourmet kitchen with Hood fan,Multi-Functional GAS STOVE with Built in AIR FRYER & High End Appliances. Garburator in kitchen sink. AIR CONDITIONED Upper floor features BONUS ROOM a large Primary Bedroom complete with a ensuite bath & walk-in-closet. Bedroom Windows coverings are dual (light filter & Blackout) 2 Generous size bedrooms,2nd bathroom,laundry space.Enjoy your evenings on the back deck,overlooking a Park and walking trail.The massive backyard is landscaped,but a blank slate for you to design your Garden! 1 Bed Legal BSMT. House has water softener to sum. Don't Miss it! (id:58356)
9822 - 9824 105 St Nw
Edmonton, Alberta
Excellent Investment or Development Opportunity – Prime Downtown Location with River Valley Views. An exceptional chance for investors or developers! This unique offering features two identical separately titled lots, located in the heart of downtown and boasting stunning views of the River Valley. With a combined total land area of 698.61 square meters, the property presents numerous redevelopment options—whether you're envisioning a luxury infill project or multi-family development. Don’t miss your chance to own a piece of prime real estate in one of the city's most sought-after locations. (id:58356)
#304 14825 51 Av Nw
Edmonton, Alberta
Discover this beautiful top-floor 2-bedroom, 1.5-bath condo in the quiet community of Ramsay Heights. This well-maintained unit features spacious living and dining areas with access to a balcony offering a stunning view. The bright kitchen includes upgraded plumbing and a new stove. The primary bedroom boasts a walk-in closet and a 2-piece ensuite. A second generously sized bedroom, a full bathroom, and a separate storage room complete the layout. Shared laundry facilities are conveniently located on the same floor and are shared with only three other third-floor units. Condo fees include power, heat, and water/sewer. Located close to parks, schools, a recreation centre, and with easy access to Whitemud Drive and Anthony Henday. (id:58356)
#101 11408 108 Av Nw
Edmonton, Alberta
Welcome to River City One and this fabulous one bedroom ground floor end unit condo in this 18+ complex. This bright spacious open concept condo is perfect for entertaining from the open kitchen with eating bar to the large dining and living room. The generous bedroom is the perfect oasis after a long day with double closets for plenty of storage and a 4pc ensuite bathroom. The condo features laminate and tile floors, in-suite laundry, storage, large closets, covered parking stall and so much more. Close to the Brewery District, downtown, Grant MacEwan, NAIT, shopping, transit and so much more. (id:58356)
11827 174 Av Nw
Edmonton, Alberta
Welcome to this beautiful custom-built 2-storey home offering 5 bedrooms and 3.5 bathrooms with a spacious, open-concept layout designed for modern living. The main floor features a gourmet kitchen with SS appliances, granite countertops, a corner walk-through pantry and ample cabinetry. The dining area overlooks the landscaped backyard, while the bright living room boasts large windows, hardwood flooring and a cozy gas fireplace. A convenient 2-pc powder room completes the main level. Upstairs, you will find a generous bonus room, laundry, two well-sized bedrooms, a 4-pc bath and a luxurious primary suite with a walk-in closet and 5-pc ensuite, including a Jacuzzi tub and separate shower. A Well finished basement offers two additional bedrooms, a 3-pc bath and a spacious recreation room. Enjoy a fully landscaped, maintenance-free backyard with a covered deck and an attached double garage. Close to schools, parks, ponds, transit, and the Anthony Henday. (id:58356)
1645 Hammond Cr Nw
Edmonton, Alberta
Welcome to this stunning 1,515 sq.ft. duplex located in the desirable Hampton community of Edmonton! Built in 2013, this well-maintained home features a bright, open-concept main floor with a cozy living room, a modern kitchen with ample cabinetry, a large walk-in pantry, and a convenient half bathroom. Upstairs, you'll find 3 spacious bedrooms and 2 full bathrooms, including a primary suite with a walk-in closet and private ensuite. The fully finished basement adds even more value, offering a 4th bedroom, a dedicated office, and a full bathroom—ideal for guests, remote work, or extended family. Moreover, Enjoy the ease of a double attached garage. Commuting is a breeze with quick access to Anthony Henday Ring Road, and you're just minutes away from West Edmonton Mall, Windermere Shopping Centre, and COSTCO—putting shopping, dining, and travel all within reach. This move-in-ready duplex is the perfect blend of space, style, and convenience—ideal for young families, professionals, or investors alike. (id:58356)
7304 20 Av Sw
Edmonton, Alberta
Welcome home to this amazing fully finished 2-storey home in the sought after community of Summerside. Upon entering you are welcomed into a family-oriented floor plan. The dining area is situated to accommodate large gatherings and has large windows to invite in the natural light. The kitchen is tastefully done with wood finished cabinets, a new Bosch over the microwave range, sit up island and stainless-steel appliances. The large family room has large windows to bring in lots of natural light and a gas fireplace to cozy up to. This home has 2000+ square feet of living space with a professionally finished basement. Total 4 bedrooms and 3 ½ bathrooms. The primary bedroom has a walk-in closet and a stunning 5-piece ensuite with tub and separate shower. The basement is fully finished and includes the 4th bedroom and a 4-piece bathroom and a large family room for movie night. This house has been meticulously maintained and just had a new HWT installed. All of this and you have access to Lake Summerside! (id:58356)
3131 169 St Sw Sw
Edmonton, Alberta
Located on a corner lot, backing on to a park - this home features a LEGAL basement suite and central air conditioning. The main floor has an open concept design, perfect for entertaining or family time. The kitchen features tons of cupboard and counter space, a gas range, stainless appliances, a centre island and a large walk through pantry. Off of the kitchen are the living and dining areas with a fireplace and access to the backyard with a view of the park. Upstairs you'll find the large primary suite - complete with a walk in closet and spa like ensuite. The upper level is also home to another living space, 2 more bedrooms and another full bathroom. The basement suite has 9 foot ceilings, one bedroom and dedicated laundry. This home is a MUST SEE! (id:58356)








