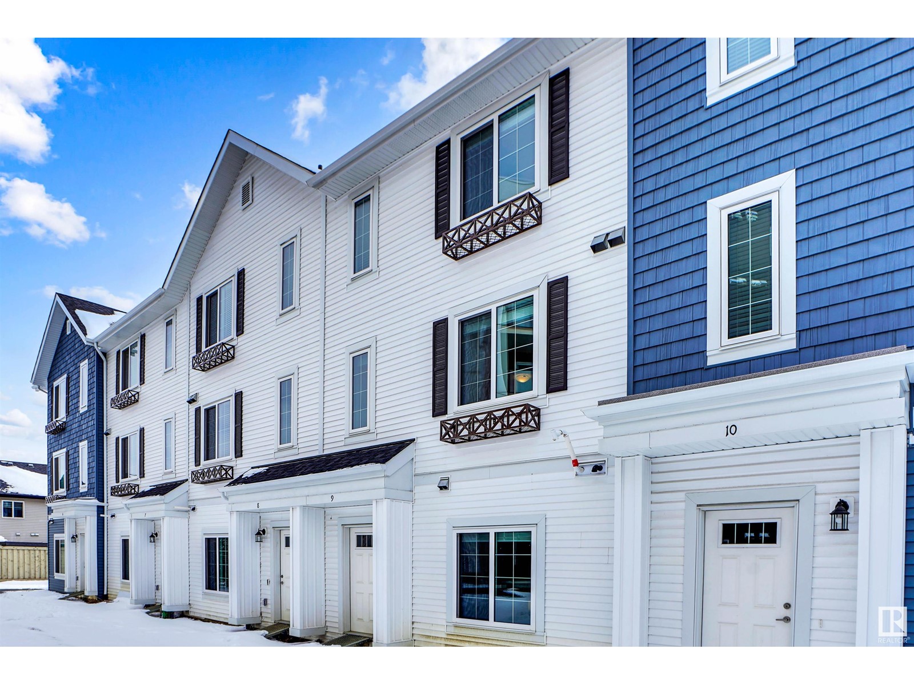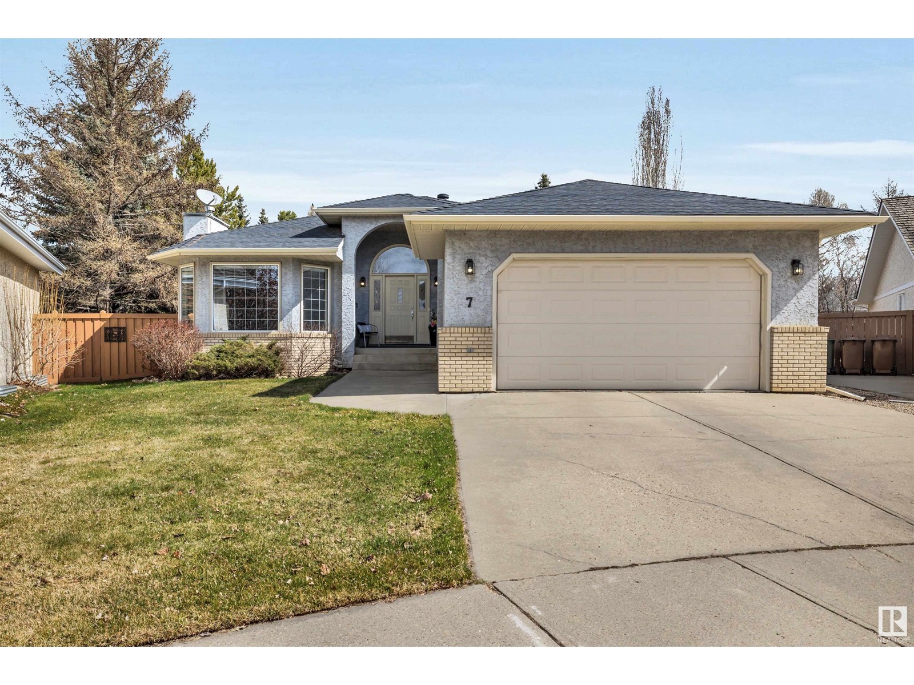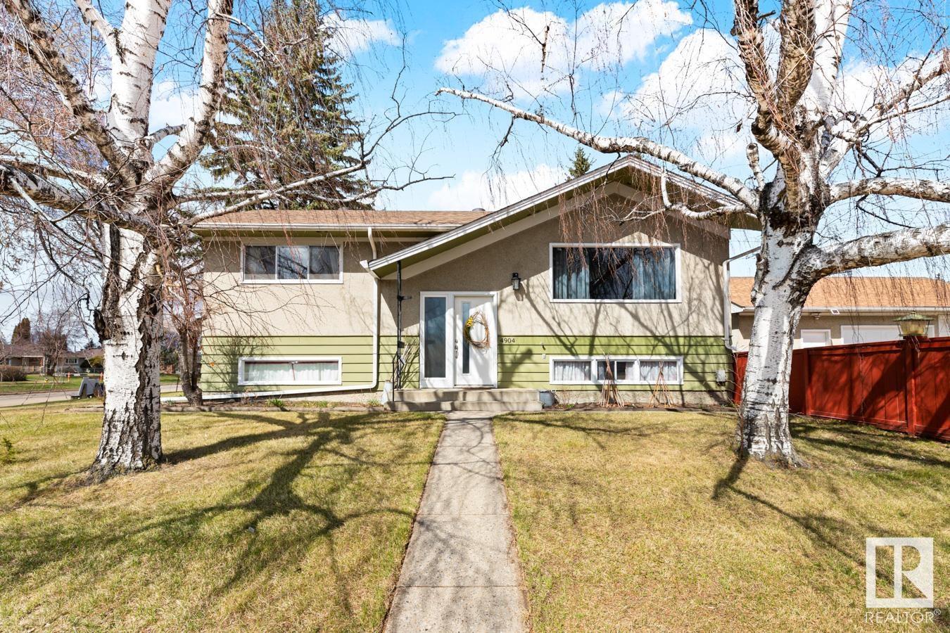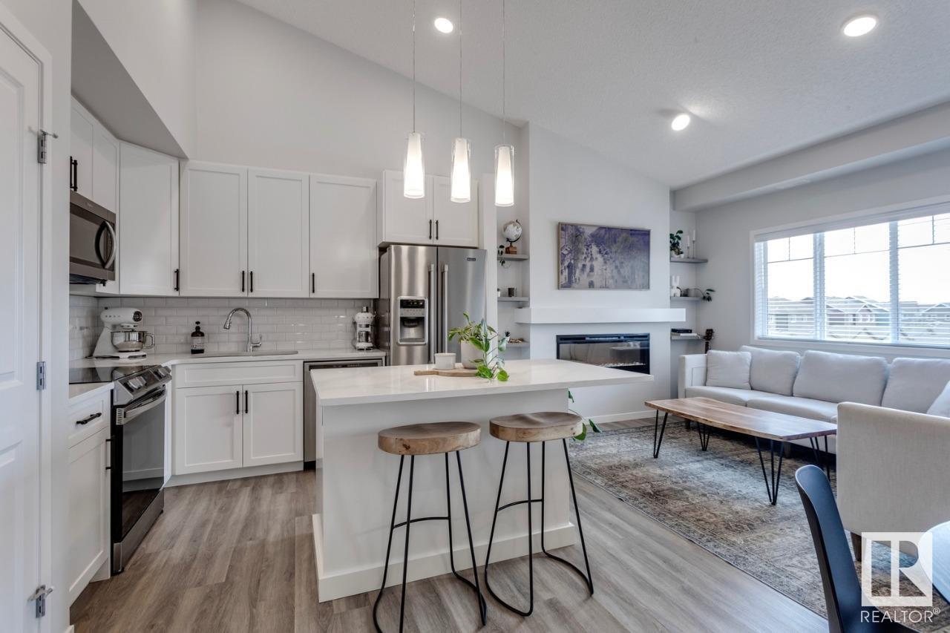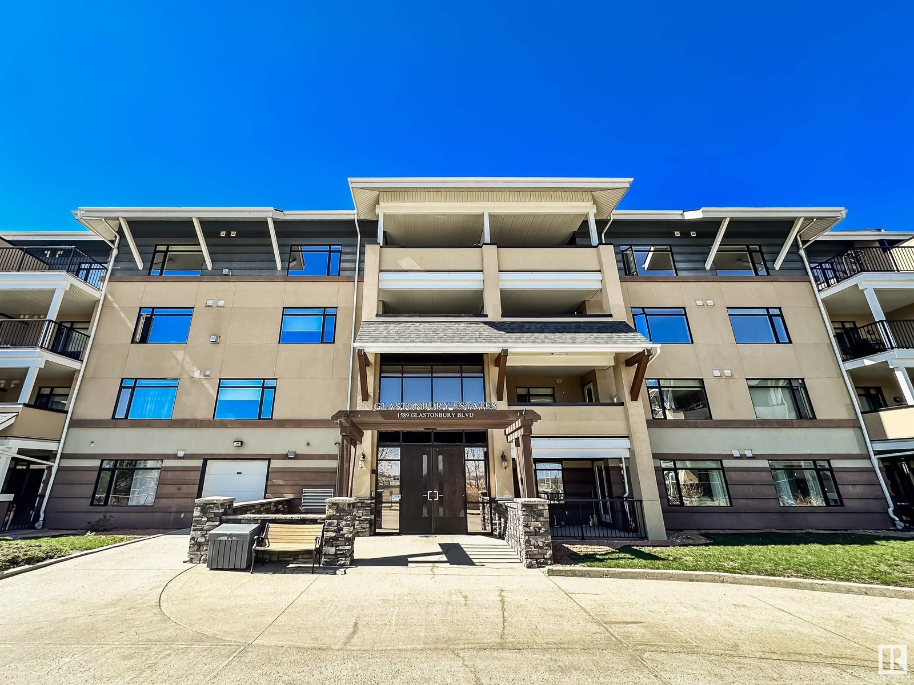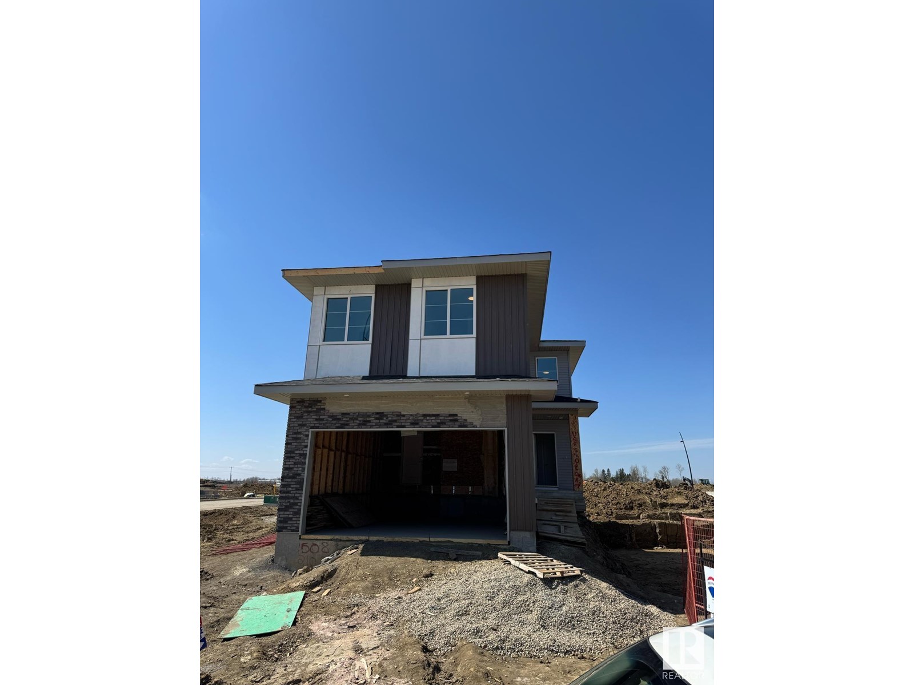21851 98 Av Nw
Edmonton, Alberta
WALKOUT ONTO THE POND! IMMACULATE SHAPE! Looking for that illusive pond facing walkout? This near 2000 sq ft, 4 bed + den, 3.5 bath Hopewell Residential, nestled in a quiet cul-de-sac, is ideal for your growing family! Feat: 9' ceilings on the main and basement, laminate flooring, quartz countertops, gas stove, upgraded lighting, & more! Spacious entryway leads to an open concept living / dining / kitchen space; ideal for entertaining friends! Walkthrough pantry, & 2 pcs bath. Upstairs brings a bonus room, a den & 3 bedrooms incl the primary bed w/ stunning 5 pcs ensuite & walk-in closet. The basement is fully finished w/ 4th bedroom & walk-in closet / rec room and storage space. Outside is a treat! Concrete patio, fully fenced & landscaped with backyard sprinkler system built in; perfect summer bbq hangout! Walking trails, amenities & seconds to school bus and dog park. Dural zone heating system; under sink osmosis water system; 220v EV charging plug; 75-gallon HWT, A must see! (id:58356)
#9 735 Allard Bv Sw
Edmonton, Alberta
This 3-bedroom townhome had occupancy granted in Jan 2024 (Only 1 years old!). Located within the desirable community of Allard, It features 2.5 baths and a double attached garage. One of the largest available designs in the complex, the home comes with an open concept main floor featuring 9’ ceilings and upgraded features. Perfect for entertaining with the kitchen offering a large island, quartz countertops and stainless-steel appliances as well as tons of cabinetry and a 2 pce bath as well. Laundry is conveniently located on the Bedroom level and the Primary bedroom has an ensuite bath w/oversized shower. 2 more bedrooms up as well as the 4 pc main bath. Double attached Garage, Massive Balcony and a Den on the main floor finish the home off. Located within walking distance to the K-9 School and driving distance to other major amenities...First time homebuyer or Looking for an investment to add to your portfolio?This home is already tenanted with an amazing tenant who wants to stay! Make this one yours! (id:58356)
7 Evans Pl
St. Albert, Alberta
Stunning 1774 sq. ft. bungalow situated in a cul-de-sac on a large, pie-shaped lot that backs onto trees and a walkway. It features an open concept main floor with hardwood floors throughout the living room, dining room and kitchen. Renovated kitchen with granite countertops, stainless steel appliances, tile backsplash and large island. The large dining and living rooms are great for entertaining or everyday family use. Three bedrooms upstairs including a spacious primary which has two closets and a 4 piece ensuite. The basement has a large rec room with a gas fireplace, laundry room, 3 piece bathroom and a large storage space. Enjoy this beautiful yard this summer from the comfort of the maintenance free deck! The backyard also has a large stone patio, a vegetable garden with raspberries and 2 storage sheds. Shingles and eavestrough were replaced in 2018. (id:58356)
2289 Chokecherry Cl Sw
Edmonton, Alberta
Welcome to this beautiful 1711 sq. ft. home in The Orchards at Ellerslie! Featuring 3 beds & 2.5 baths. This home offers style & comfort. Step into a spacious foyer leading to a grand living room with soaring 10 ft. ceilings & large front-facing windows that flood the space with natural light. The rest of the main floor with 9 ft. ceiling. The bright dining area flows into a corner kitchen equipped with SS appliances, ample cabinetry, a tile backsplash, a large island & add'l windows. A 2-pc bath completes the main floor. Upstairs you'll find the primary bedroom with walk-in closet & 4-pc ensuite, plus 2 more bedrooms, a 4-pc bath & convenient laundry. An Almost carpet less house. The unfinished basement awaits your personal touch. A well maintained backyard with double deck is perfect for relaxing and entertaining. Enjoy a double garage & exclusive access to community amenities like the Clubhouse, Splash Park, Tennis Courts, Ice Rink & more! Close to all amenities, schools (Jan Reimer), parks & transit. (id:58356)
4904 104a Av Nw
Edmonton, Alberta
Discover this charming 5 bedroom bi-level home nestled in the sought-after community of Gold Bar! The main level offers a bright and inviting layout featuring a generous living room, a dedicated dining area, a charming kitchen with a cozy breakfast nook, 2 bedrooms including the primary and a stylish 4-piece bathroom. The fully developed basement is offers a versatile living space as well as 3 more bedrooms and a 3-piece bathroom. Additional highlights include 100 amp electrical service, newer shingles on the house, an oversized double garage, and convenient RV parking. Relax in your private backyard this summer, with quick access to the River Valley and several nearby parks just minutes away. This home is conveniently located in central Edmonton near amenities and all downtown attractions. (id:58356)
6897 Evans Wd Nw
Edmonton, Alberta
Is only the best good enough for you? Welcome to a home where luxury meets distinction. This almost-new, residence is the opposite of ordinary—no cookie-cutter design here. Meticulously upgraded from top to bottom, this home offers refined living across 3 spacious bedrooms, 2.5 designer bathrooms, and an expansive bonus room that invites relaxation or entertainment. Step inside to soaring 10-foot ceilings, grand porcelain tile flooring, and a living room anchored by a stunning, toe-warming fireplace. The chef’s kitchen is a showpiece, boasting a massive quartz-center island, upgraded stainless appliances, and a walk-through pantry that is as functional as it is stylish. The upper level impresses with a serene primary suite, second-floor laundry, and thoughtful touches throughout. The separate side entry to the basement opens potential for a future private suite. Complete with a double attached garage and located just minutes from the Anthony Henday and urban convenience, this home is priced with precision (id:58356)
#53 3305 Orchards Link Li Sw
Edmonton, Alberta
The perfect bright, airy, and cozy loft-style condo! This beautiful home was designed to be light, bright, and comfortable, with upgraded appliances, quartz, and vinyl plank flooring. The 15-foot vaulted ceiling is illuminated by several pot lights, brightening up the main floor and giving the impression of a much larger space. The kitchen boasts a large functional island, lit by modern pendant lights. The master bedroom has a spacious walk-in closet, and you can use the second room as you like, either as a bedroom, home office, or exercise room. Enjoy your privacy with no common areas in this property. Park in your private garage, enjoy your own private yard and front entrance, and walk up the steps to your open-concept layout unit. With no upstairs neighbour, you don't have to worry about hearing footsteps above you. Enjoy your own private balcony off the living room with a gas line for a gas BBQ. (id:58356)
#116 1589 Glastonbury Bv Nw
Edmonton, Alberta
MAIN FLOOR CONDO IN GLASTONBURY VILLAGE WITH GREAT AMENITIES This spacious 914 sqft of well-designed living in a convenient main floor location just steps from the lobby. The layout is bright and open with large windows, neutral tones, and a warm, welcoming feel. The kitchen features rich cabinetry, black appliances, and generous counter space, ideal for everyday living or hosting. The primary suite includes double closets and a 4-piece ensuite, while the bedroom/den offers flexibility as a home office or guest space. A separate 2-piece bath is perfect for visitors, with in-suite laundry and extra storage for added convenience. Step outside to your private balcony, and enjoy the ease of underground heated parking year-round. Glastonbury Village is an 18+ building with great amenities including a guest suite, fitness room, social room with weekly activities, and a welcoming lobby with a stunning foyer. All this with quick access to walking paths, groceries, restaurants, and the Anthony Henday. (id:58356)
#314 11615 Ellerslie Rd Sw
Edmonton, Alberta
This 2-bedroom, 2-bathroom condo offers a functional floor plan designed for both comfort and efficiency. The primary suite features a walk-through closet leading to a private 3-piece en-suite, while the second bedroom is conveniently located near a 4-piece bathroom, perfect for guests or a home office. The modern kitchen boasts dark cabinetry, granite countertops, and a large island, seamlessly flowing into the open-concept family room, creating a inviting space. A spacious laundry/storage room adds extra convenience. Enjoy outdoor living with a wrap-around balcony, and take advantage of two titled parking stalls. Located in a fantastic area, this condo has everything you need. (id:58356)
2508 210 St Nw
Edmonton, Alberta
This is Beauty on a wonderful street 4 Bedroom plus main floor den and a LEGAL 2 BEDROOM BASEMENT SUITE WITH SEPARATE SIDE ENTRANCE. This stunning home featuring a total of 6-bedrooms and 4-bathrooms offers over 3,000 sq. ft. of well-designed space—perfect for a growing family. On the main floor, there’s a den and full bath, great for guests or practical living. The open-to-below living area feels bright and spacious, while the chef’s kitchen is a great touch. Upstairs, you’ll find four large bedrooms, including a primary suite with a beautiful ensuite, plus a bonus room for extra space and convenient second-floor laundry. The basement features a fully finished 2-bedroom legal suite with a private entrance—ideal for rental income or extended family. Located in the sought-after Uplands community, you’ll have easy access to schools, shopping, and everything you need, plus quick access to Anthony Henday Drive for a smooth commute. (id:58356)
#709 9918 101 St Nw
Edmonton, Alberta
Your River Valley/Downtown Lifestyle Awaits! This unit sits on the 7th floor and offers 1 bedroom plus 1 bath at Renaissance Place. Features include modern kitchen with newer melamine cabinets, upgraded Berber carpets, bright living room, ample bedroom & bathroom, massive west facing balcony for entertaining your guests. Single underground heated, titled parking stall. All utilities included in condo fees except power. Paid laundry on the same floor. Pets allowed with board approval. Amenities include: Swimming Pool, Sauna, Rec Room, Gym and Guest Suite. Tons of visitor parking. Situated within walking distance to River Valley with endless biking/walking trails and steps from public transport with quick access to U of A, Grant MacEwan Campus, NAIT and Rogers Place! This fantastic location will be your hub to the Muttart Conservatory, Legislature, and Downtown core with shops, galleries, and fine dining. (id:58356)
41 Gainsborough Av
St. Albert, Alberta
Location, location, location. This charming 4-bedroom home is nestled in the mature Grandin neighborhood. Situated across from a school and park, it offers convenience and community spirit. Boasting a generous 1250 sq. ft. of living space, this bungalow seamlessly blends traditional comfort and contemporary flair. The heart of the home is finished with laminate flooring, a spacious bow window that bathes the living and dining room in natural light. The open-plan kitchen features a movable island, and two-tone cabinets. The primary bedroom is complete with a convenient 2pc. ensuite. Alongside, two well-proportioned bedrooms complete the main floor. A partially finished basement presents endless possibilities, with a large recreational room, laundry, a versatile den, plus an additional bedroom, and bathroom. The expansive south-facing yard is ideal for play, gardening, or basking in the warmth of a summer's evening. With quick access to local, this house is perfect to be your next home! (id:58356)

