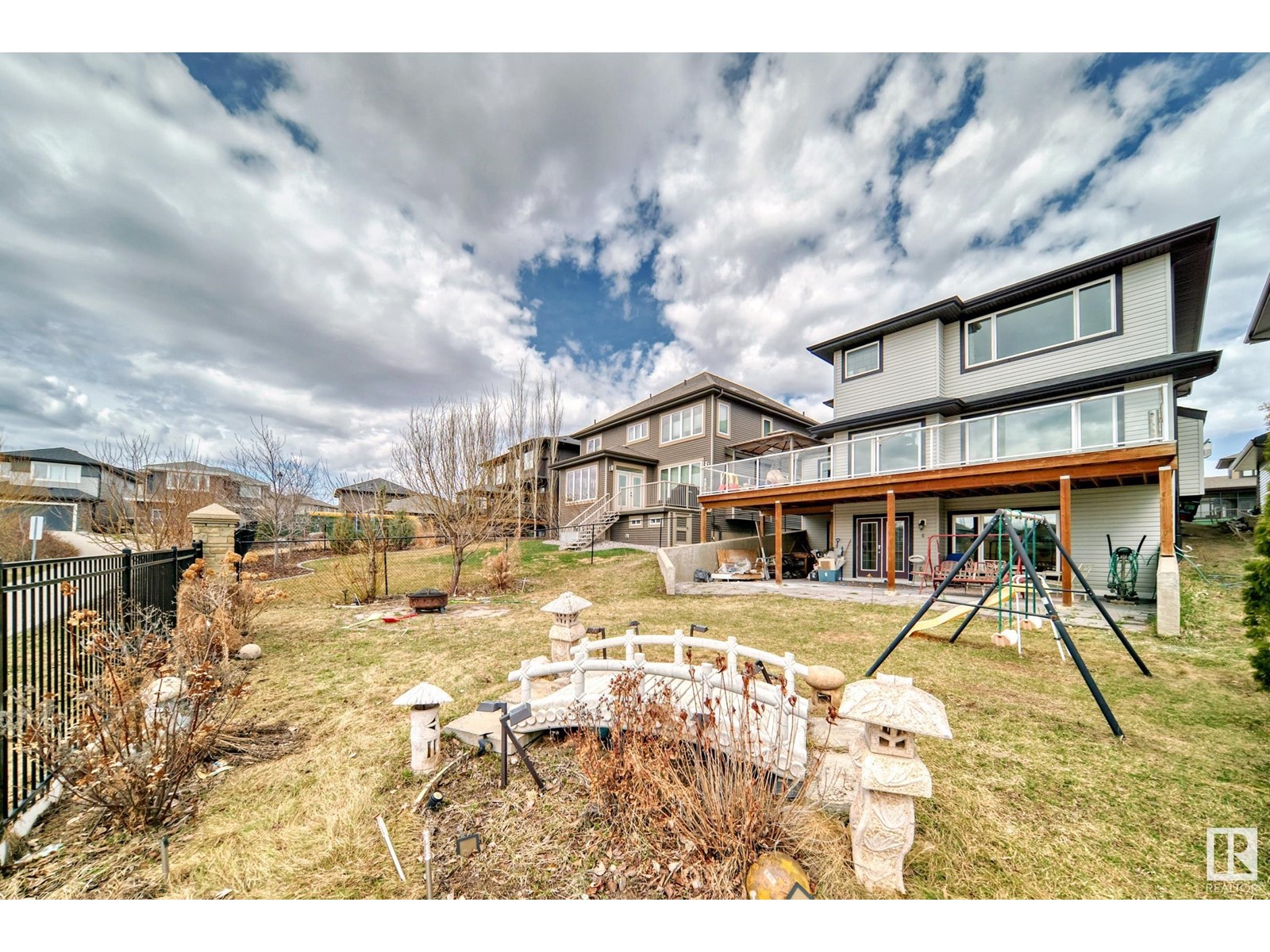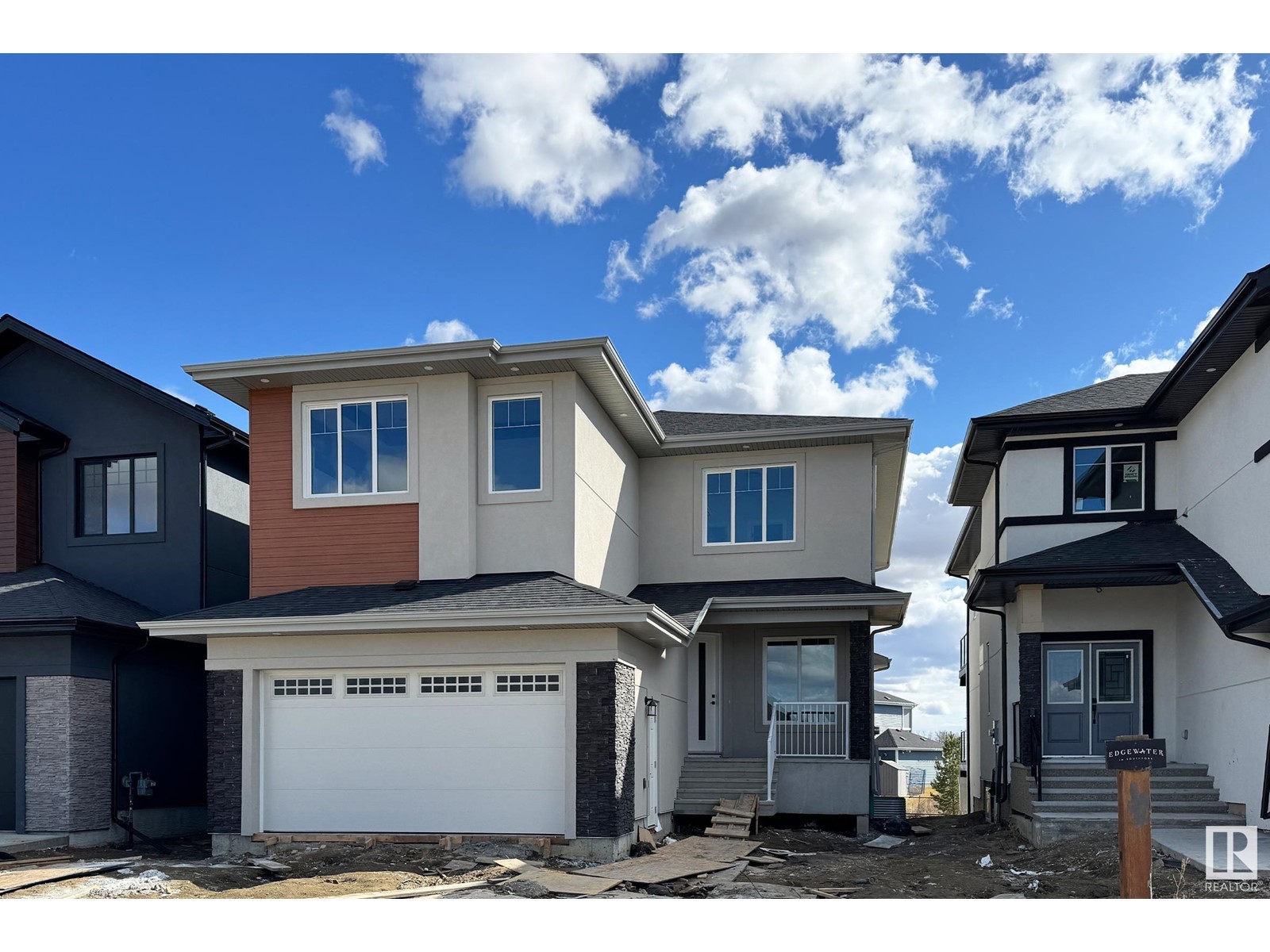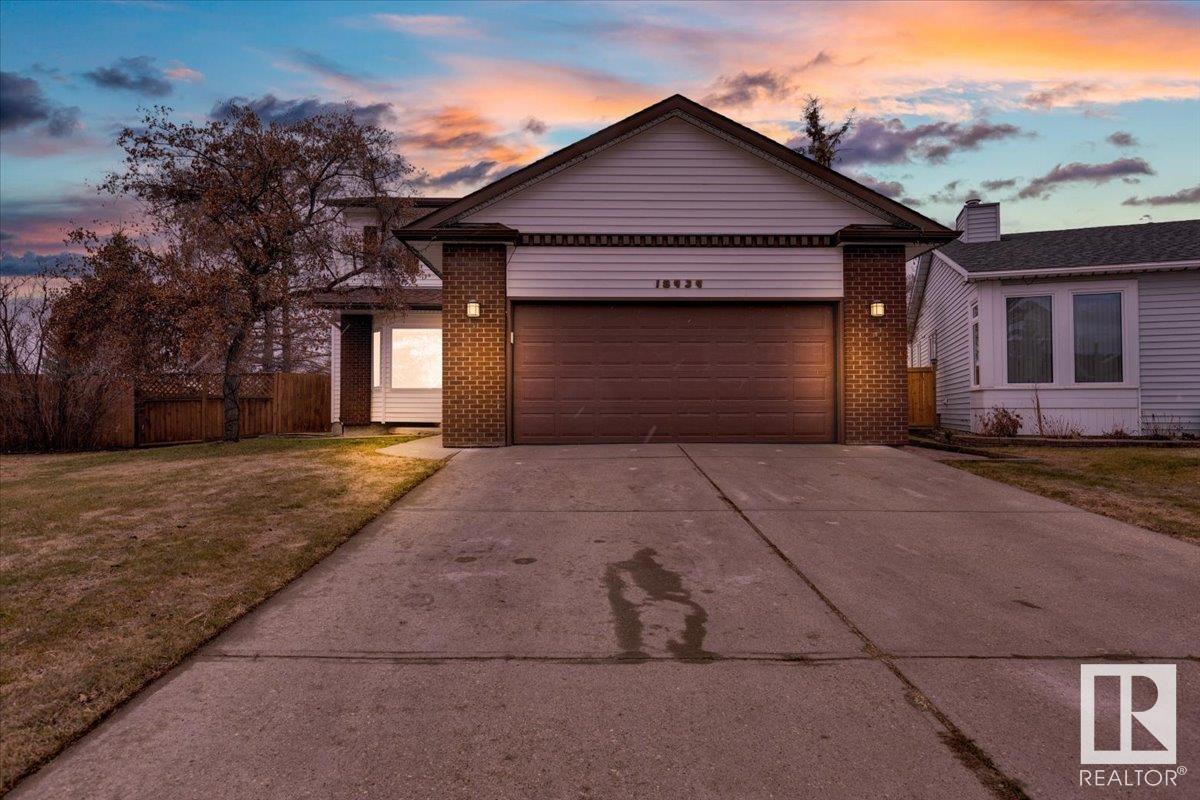15734 100 Av Nw
Edmonton, Alberta
PRIME West Edmonton commercial condo in a well-maintained complex near Jasper Transit Centre! This versatile space has been extensively renovated—top of the line laminate flooring, fresh paint, modern window coverings, and an updated bathroom. A brand-new furnace (2024) ensures comfort year-round and a roof top individual A/C unit provides for summer comfort. Secure your investment with electric security shutters (remote-controlled), outdoor security lighting and securtiy patrolled parking lot. Scramble parking in front, ample street parking, three dedicated stalls at the rear and a convenient rear loading door/fire exit. Price includes shelves, TV mount, baskets and cork board. The reasonable condo fees make this an unbeatable opportunity for business owners or investors. (id:58356)
14604 78 Av Nw
Edmonton, Alberta
This 1280 square foot bright and spacious bungalow is located on a quiet street in the desirable Laurier Heights neighbourhood. It is within easy walking distance of a K-9 English and French Immersion School, and the community league with a playground, splash park, ice rinks, tennis courts and pickle ball courts. This home is also within walking distance to the river valley. This home features a beautiful well maintained yard with mature fruit trees and a fully fenced backyard. This home has a 2-car detached garage that is insulated and features a 220 volt outlet. The main floor has hardwood throughout. The kitchen features a granite countertop and large windows letting in tons of light. The living room is south facing and very bright. There are 3 good sized bedrooms and a full bathroom upstairs. The basement is finished and carpeted and has a huge recreation room, a storage room, a laundry room, and a quiet office/bedroom. This is a wonderful, immaculately maintained home in a great neighbourhood. (id:58356)
#236 10121 80 Av Nw
Edmonton, Alberta
Located in the Ritchie/Old Strathcona area just south of Whyte Avenue. Conveniently close to shopping, transit, University of Alberta, Downtown and River Valley trails. The complex was built in 2006 and this unit was completed in 2009. With a modern open concept design, almost 1,100 SF of living space and 9’ ceilings this unit boasts one of the largest floorplans available in the complex. Stainless steel appliances (fridge, stove, dishwasher, microwave). In-suite laundry. Granite countertops throughout. Modern vinyl plank flooring (installed in 2021) and ceramic tile flooring. Central air conditioning. Courtyard-facing balcony with gas hook-up. Oversized master bedroom with walk-in closet. One underground, heated, secure parking stall (additional underground visitor parking available). Storage room (located in front of your parking stall). Wheelchair accessible / 2 elevators. Controlled entries with video surveillance. Other amenities include: Fitness Centre, bike storage, car wash bay and guest suite. (id:58356)
20519 95 Av Nw
Edmonton, Alberta
Webber Green custom-designed 2680 sf. WALK-OUT BASEMENT, South Back Pond view, and extra Wider garage to fit ski boat. Total 6 beds & 4 full baths with main floor bedroom & a full bath. Enjoy a lifestyle of tranquility & elegance, with the home backing onto a picturesque pond offering breathtaking view. The ground open foyer leads into the home with gleaming hardwood floors. The customer designed gourmet kitchen is the heart of the home, high ceiling, expansive granite island and high-end appliances with $8000 custom-built-in refrigerator. Upstairs 10' ceiling bonus room features large windows and 4 bedrooms. The primary bedroom includes has in-floor heated ensuite. Walkout basement is filled with natural light, providing family entertainment space, movie area, custom built steam room for 4-6 seats, bar, 5th bedroom, and a full bathroom. Total 2 furnaces idea for in-law suite. Step out onto stone patio and into beautifully $15000 landscaped yard with stone built bridge and leading to the lakeshore. (id:58356)
6226 19 Street
Rural Leduc County, Alberta
WELCOME TO YOUR DREAM HOME IN IRVINE CREEK! This stunning, custom-built home is designed with luxury, comfort, and functionality in mind, featuring exceptional craftsmanship and high-end upgrades throughout. Step inside to find beautifully upgraded cabinetry, sleek premium countertops, and a matching backsplash, creating a sophisticated and modern kitchen. The fully equipped spice kitchen adds extra convenience, making meal prep effortless—perfect for culinary enthusiasts and large gatherings. Throughout the home, upgraded lighting enhances the ambiance, while the HRV (Heat Recovery Ventilation) system ensures fresh air circulation and year-round comfort. With four spacious bedrooms, three well-appointed bathrooms, and a separate side entrance, this home offers privacy, flexibility, and endless possibilities—ideal for growing families, a home office, or rental potential. Located in the desirable community of Irvine Creek, this home blends modern living with everyday convenience. (id:58356)
1537 Knottwood Nw
Edmonton, Alberta
Discover this fantastic CORNER unit townhome in the sought-after community of Ekota! Featuring 3 bedrooms, 1.5 bathrooms, and a fully developed basement, this home offers incredible value with LOW condo fees of just $250. The main floor boasts an upgraded kitchen, a spacious living room, and both front and back entrances for added convenience. Upstairs, you'll find vinyl flooring, a beautifully renovated bathroom, a large primary bedroom, and two additional bedrooms. The basement adds even more space with a versatile rec room, a full bathroom, laundry, and tons of storage space. With TWO parking stalls and a prime location—just steps to Ekota Playground and School, and a short 5-minute drive to Costco and Mill Woods Town Centre—this home is perfect for first time buyers! (id:58356)
419 Blackburn E Sw
Edmonton, Alberta
Discover the perfect blend of charm, function, and modern updates in this beautifully maintained 3-bedroom, 2.5-bath bilevel, nestled in the heart of family-friendly Blackburn. Step inside to find soaring vaulted ceilings, gleaming hardwood floors, and oversized windows that fill the home with natural light. The thoughtfully renovated kitchen (2019) features timeless white cabinetry and elegant granite countertops—ideal for everyday cooking and weekend entertaining. The upper level offers two spacious bedrooms, including a serene primary retreat with double closets and a private ensuite. The lower level is designed for relaxation and hosting, with a cozy gas fireplace in the family room, an additional bedroom, and a full bath complete with a jetted tub. Major upgrades include a new furnace (2017) and hot water tank (2019), providing peace of mind for years to come. Enjoy evenings in your fully landscaped, west-facing backyard—complete with mature trees, pergola, privacy fencing & Space for gardening (id:58356)
9462 Pear Cr Sw
Edmonton, Alberta
Welcome to Your Dream Home! This stunning property offers over 2,400 SqFt of elegant, functional living space with premium finishes throughout. The main floor boasts an open-concept layout with oversized windows that flood the space with natural light. Enjoy a modern kitchen with white cabinetry, a large island, built-in stainless steel appliances, and a walk-through pantry. A stylish half bath completes the main level. Upstairs features a spacious bonus room, king-sized primary bedroom with a luxurious 5-piece ensuite, two additional bedrooms, full bath, and laundry room. Upgrades include premium doors, modern lighting, plumbing fixtures, and glass railings. The backyard is a showstopper with $50,000 in upgrades, including low-maintenance artificial turf—perfect for relaxing and entertaining! (id:58356)
126 Edgewater Circle
Leduc, Alberta
Stunning WALKOUT home in Southfork, Leduc. Backing onto a walking trail and school! Features a double garage, main floor bedroom with full bathroom, open-to-above living room, and an extended kitchen with island and pantry. Upstairs offers a bonus room and three primary bedrooms, each with ensuites and walk-in closets. The main ensuite boasts a standalone tub and custom shower. Unfinished walkout basement can be customized as per requirement. Located near ponds, parks, and schools—perfect for families seeking luxury, space, and convenience! (id:58356)
18939 95a Av Nw
Edmonton, Alberta
This well cared for 2 storey home is located in La Perle, situated on a HUGE lot that backs onto a greenspace! Main floor has two large family/living rooms including one with a gas fireplace! Kitchen has solid wood cabinetry, corner sink with windows looking into the backyard, centre island, breakfast nook & dining room with patio doors leading to the south-facing deck. Main floor mudroom/laundry & 2 piece bathroom complete this level. Upstairs features 3 bedrooms including the large primary with walk-through closets & 3 piece ensuite. At the top of the stairs is a study space, perfect for home office and an additional 4 piece bathroom completes the upper level. Basement is unfinished and awaiting your personal touch! The fully fenced backyard is truly the perfect space for enjoying the outdoors. Mature trees, sunny deck and so much space make this yard the best place for entertaining! This home has so much to offer and it could be yours! (id:58356)
41 Dillworth Cr
Spruce Grove, Alberta
TRIPLE GARAGE CUSTOM BUILT OUT OF WHICH ONE CAN BE USED FOR RV PARKING, A beautiful home in DEER PARK, a highly sought-after neighborhood in Spruce Grove close to all amenities, daycare center, and fitness facility. You can experience the best of both worlds in this exquisite region of Spruce Grove w/a w/serene environment & picturesque walking trails and a beautiful park adjacent to the subdivision offering 4 BEDS/3 BATHS, Features OPEN TO ABOVE CEILING, MAIN FLOOR BED (OPTIONAL FORMAL DINING) W/3PC BATH, 9' Ceilings MAIN FLOOR w/8' entrance door, kitchen w/over-size ISLAND, O/S walk-thru pantry, QUARTZ TOPS, upstairs laundry. Master Bedroom w/walk-in closet, 5pc ensuite w/6 JET JACUZZI TUB, bonus room, 2 other rooms w/4pc BATH. SIDE ENTRANCE to basement offering 9' Ceilings, perfect for LEGAL SUITE & ample space for customized development. This may be the one you've been waiting for. Welcome home! (id:58356)
394 Allard Bv Sw
Edmonton, Alberta
Looking for an affordable home with a double garage? You just found it. This charming 2-storey is full of great features and thoughtful upgrades. The main floor has an open layout that’s perfect for everyday living or entertaining, with a beautifully upgraded kitchen—think full-height cabinets, a stunning hood fan, loads of drawers, and an extended island that’s perfect for casual meals or entertaining. Upstairs, you’ll find 3 comfortable bedrooms, including a spacious primary with a gorgeous ensuite featuring a tiled shower and a walk-in closet. You’ll love the upgraded lighting throughout, brand new custom blinds, and fresh new flooring upstairs. The basement is unfinished and ready for your ideas—with a rough-in for a future bathroom already in place. Outside, there’s a block patio, partial fencing, and something that’s hard to find in similar homes: extra parking behind the garage. It might not sound like a big deal now, but trust us—you’ll be glad it’s there. Oh—and did we mention? No condo fees. (id:58356)












