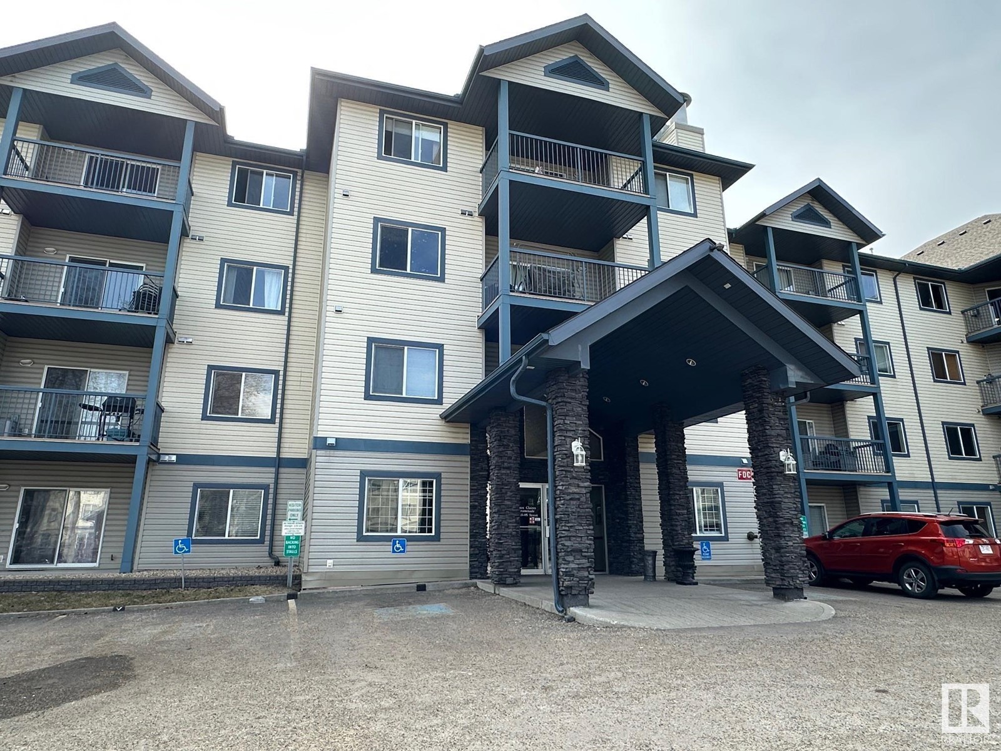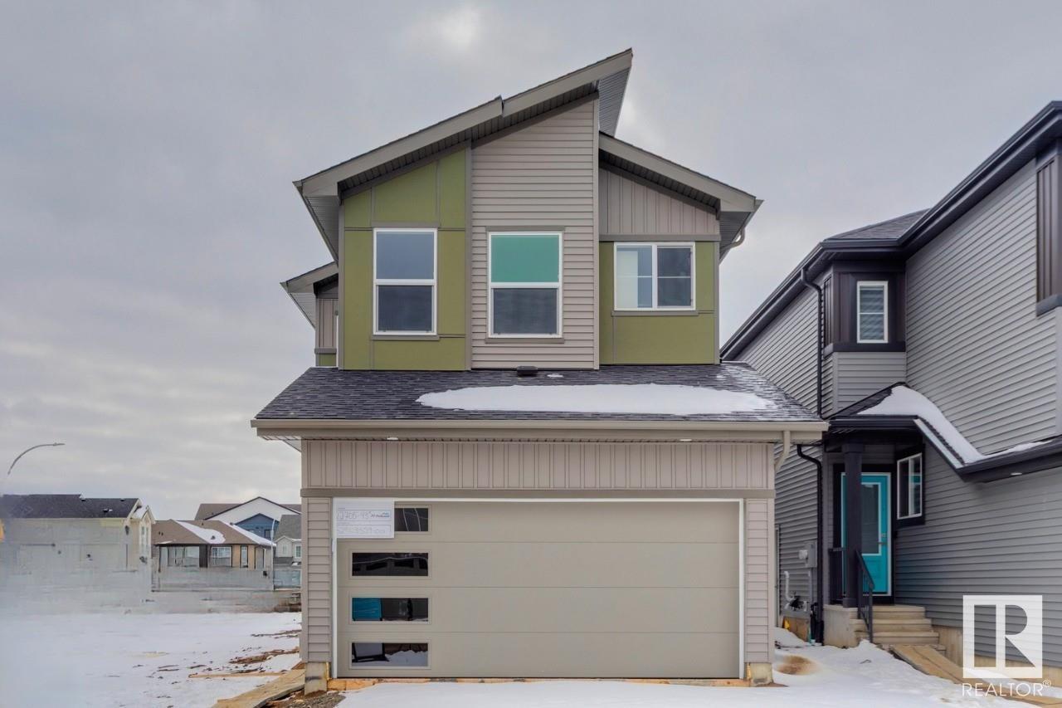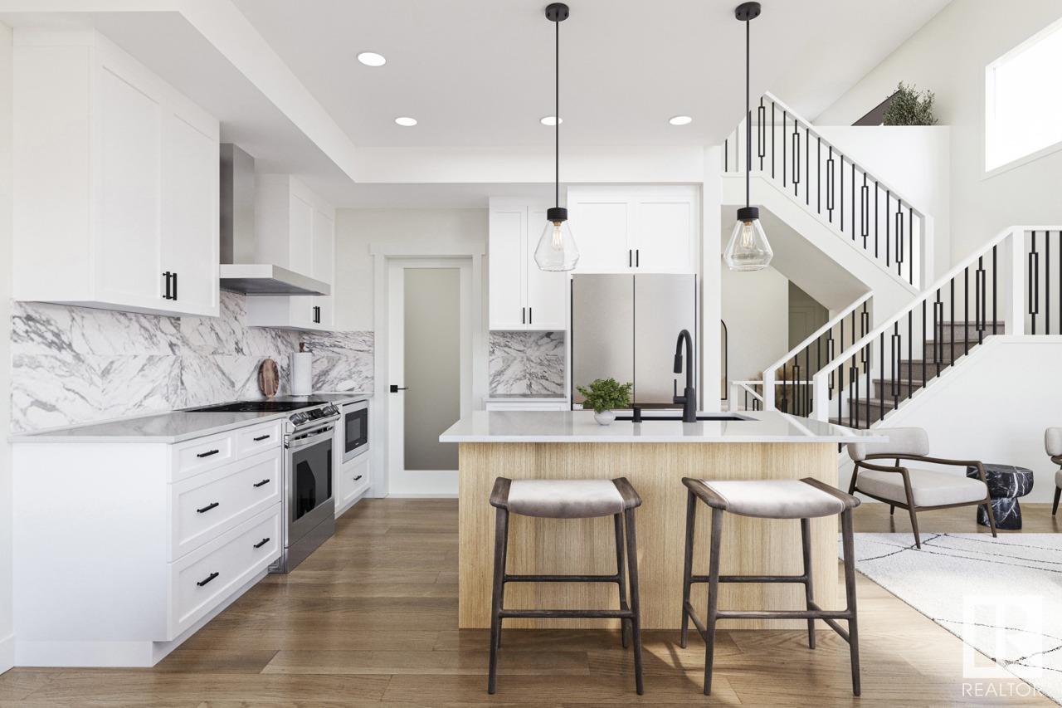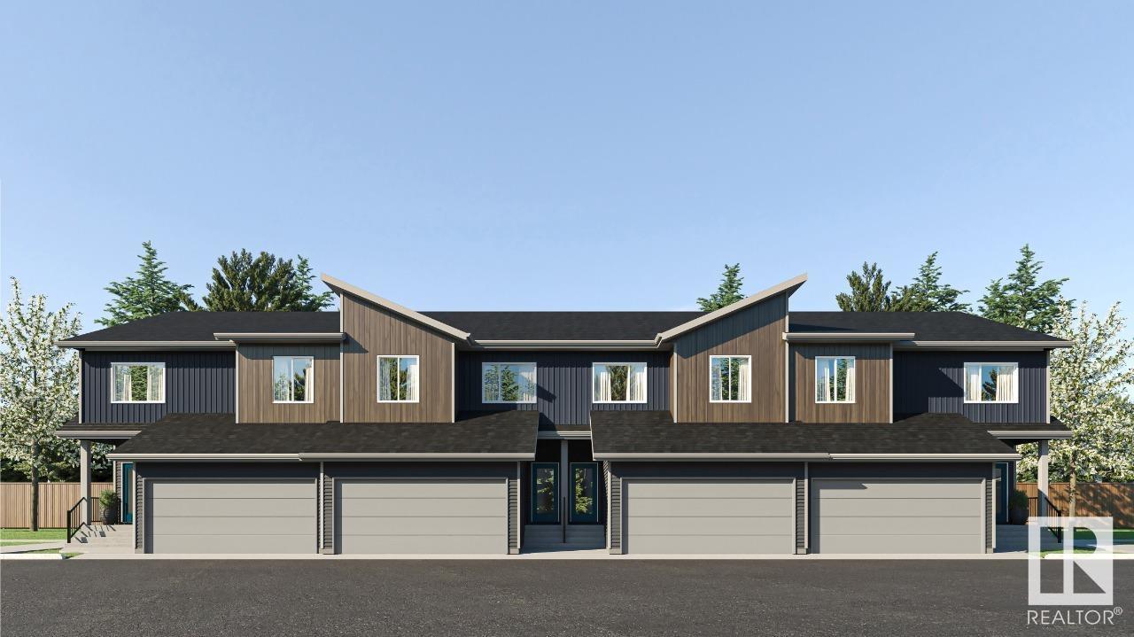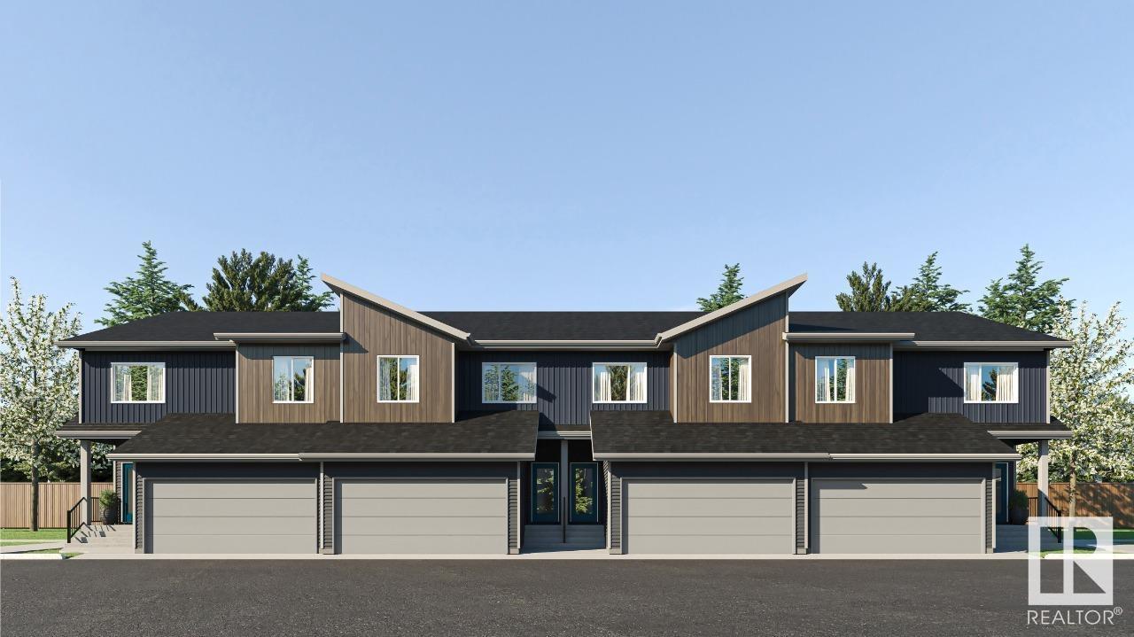5119 Kinney Wy Sw
Edmonton, Alberta
Step into luxury & comfort w/ this beautifully designed Coventry home, featuring 9' ceilings on both the main floor & basement for a bright, open feel. The chef-inspired kitchen is a showstopper, equipped w/ S/S appliances, gorgeous cabinets, quartz counters, & a spacious pantry. The Great Room seamlessly connects to the dining area, creating an ideal space for entertaining. A mudroom & half bath complete the main level. Upstairs, the lavish primary suite offers a 5pc spa-like ensuite, including double sinks, soaker tub, stand-up shower, & walk-in closet. Two additional bedrooms, a versatile bonus room, main bath, & a convenient upstairs laundry room provide everything your family needs. Every Coventry Home is built w/ exceptional craftsmanship & attention to detail, backed by the Alberta New Home Warranty Program for peace of mind. *Some Photos Are Virtually Staged* (id:58356)
2520 209 St Nw
Edmonton, Alberta
Discover this exquisite Coventry Home w/ SEPARATE ENTRANCE! With 9' ceilings on both the main floor & basement, this residence welcomes you w/ an open-concept kitchen, S/S appliances, a corner pantry, upgraded cabinets, & quartz countertops. The Great room seamlessly connects to the dining area. A bedroom, flex space & FULL bath wrap up the main floor. Upstairs, the primary bedroom offers a luxurious 5-piece ensuite, featuring double sinks, a soaker tub, a stand-up shower, & a spacious walk-in closet. Two additional bedrooms, a main bathroom, a versatile bonus room, & upstairs laundry enhance the upper level's convenience. Rest easy as the Alberta New Home Warranty Program covers every Coventry Home. . *Some Photos are Virtually Staged* (id:58356)
#219 16303 95 St Nw Nw
Edmonton, Alberta
Awesome condo with 3 Titled PARKING STALLS, one underground in parkade and a tandem above ground stall. 2nd floor condo with great views on the deck with a walking trail and green space to look onto. Inside there are 2 bedrooms each with south facing windows, kitchen has a large island, lots of cabinets. There is a laundry/storage room, 2 full bathrooms. The primary suite has a walk through closet and private 4 piece ensuite. Building is well maintained with games room, exercise room. Close to shopping, restaurants, all conveniences and the Anthony Henday for an easy commute. (id:58356)
3204 29 Av Nw
Edmonton, Alberta
Welcome to 3204 29 Ave—a stunning, well cared for & well-maintained two-storey home with incredible potential in the heart of Southeast Edmonton. This immaculate property is sure to impress! Recent upgrades include a newer hot water tank, laminate and tile flooring, fresh paint, and a ONE BEDROOM LEGAL BASEMENT SUITE with a separate entrance, ready for new tenants. Whether you're an investor looking to expand your portfolio or a homeowner seeking rental income to help offset your mortgage, this home is a fantastic opportunity. The main floor boasts a spacious entryway leading into a bright living area, seamlessly connected to the kitchen and dining space, which overlooks the backyard and a huge deck—perfect for entertaining. A half-bathroom and laundry room complete this level. Upstairs, you'll find a cozy bonus room with a gas fireplace, three generously sized bedrooms, including a master suite with an ensuite, and a full bathroom. Don’t miss your chance to own this exceptional home at an amazing price! (id:58356)
1743 28 St Nw
Edmonton, Alberta
Stunning custom-built 2-story home featuring 7 spacious bedrooms and a beautifully designed gourmet kitchen. This open-concept home boasts high-end finishes throughout ,8 feet doors 9 ft ceiling on all the floors including two custom fireplaces that add warmth and elegance. A main-floor bedroom offers flexibility as a potential office, full 3-piece bath. Upstairs, a generous family room complements 4 additional bedrooms, including a luxurious primary suite with a 5-piece ensuite and walk-in closet. As an added bonus, enjoy the convenience of an upper-floor laundry room. This home is designed for comfort, style, and functionality! 2 bedroom basement suite with a separate entrance, ideal for extended family. Private fenced back yard with no homes behind. Don’t miss this incredible opportunity! Immediate Possession!!! (id:58356)
2563 135 Av Nw
Edmonton, Alberta
Upgraded 3 bedroom townhouse in Kernohan! Perfect for investors, first time home buyers and young families, this 2 storey townhouse has been newly renovated and is move in ready. The large kitchen features newer cabinets, appliances, and paint with an open concept pass through window to the living room. Ideal for keeping an eye on the kids while you cook or entertaining guests. Upstairs showcases 3 bedrooms and a 4 piece bath, all with brand new modern vinyl plank flooring and new paint/trim. Downstairs is unfinished, perfect for storage space or to finish and make your own. Complete with second bathroom rough in and laundry. The private backyard makes this ideal for families with kids or pets looking for more space than an apartment. Welcome to your new home! (id:58356)
40 Gambel Lo
Spruce Grove, Alberta
This stunning WALK-OUT home is located in an amenity-rich community, just steps away from Spruce Grove's new civic center and with easy access to Highway 16. The open-concept main floor seamlessly connects the kitchen, dining area and great room featuring an electric fireplace. The spacious kitchen boasts quartz countertops and a large island, while the mudroom includes a convenient walk-through pantry. Upstairs, you will find three bedrooms, a central bonus room and laundry. The primary retreat offers pond views, a walk-in closet, and luxurious 5pc ensuite with a standalone soaker tub and a tiled 5' shower. The basement is designed with 9' ceiling, extra windows and 3 pc rough-in for potential future development. Enjoy the convenience of a Smart Home System, including thermostat control, video doorbell, front door lock and Alexa echo show. The home also features 10x10 deck with peaceful pond views. Plus, there are NO neighbors behind you! Photos are representative. (id:58356)
22705 93a Nw
Edmonton, Alberta
This home boasts a modern front elevation and a convenient separate side entrance, sitting on a desirable corner lot with extra windows in the foyer, den, and stairwell for plenty of natural light. The spacious mudroom features a built-in bench and hooks, perfect for keeping things organized. On the main floor, you’ll find a fourth bedroom and a full bathroom, ideal for guests or extended family. The kitchen offers a substantial island with a flush eating bar, while the expansive primary bedroom ensuite includes dual vanities and a roomy glass shower. Plus, the basement is already roughed in for a future bathroom, giving you potential for even more space. (id:58356)
1542 Grant Wy Nw
Edmonton, Alberta
This Craftsman-style home features a main floor bedroom and full bathroom, along with an expansive mudroom that offers convenient access to both the laundry and a walk-through pantry. The generous dining nook is perfect for casual meals, while the kitchen boasts a substantial island with a flush eating bar. The great room is a standout with a 60 electric fireplace and soaring open-to-below ceilings. In the primary bedroom, you'll find an impressive 4-piece ensuite complete with a chic glass shower. The basement is designed with 9' ceilings and two large windows, adding to the home's airy, spacious feel. Photos are representative. (id:58356)
#5 710 Mattson Dr Sw
Edmonton, Alberta
Welcome to the Equinox, one of four double-attached garage townhome units at The Rise at Mattson! Unit 5 is an end unit within a fourplex, meaning it includes a separate side entrance to accommodate a future potential development! EQUINOX FEATURES: Coastal Contemporary Exterior Separate Side Entry Gorgeous Galley Kitchen Cozy Dining Nook + Living Room Spacious Loft + 3 Bedrooms Upstairs 3-piece Primary Ensuite + Walk-in Closet Please note the virtual tour, animation, and 3D renderings are for illustrative purposes. This 57-unit project features multiple units at different stages of construction. . Photos are representative. (id:58356)
#6 710 Mattson Dr Sw
Edmonton, Alberta
Welcome to The Rise at Mattson! These attached-garage townhomes offer farmhouse vibes with a modern twist in Southeast Edmonton's highly sought-after Mattson community. Unit 6 is an interior unit as part of a fourplex, featuring our double-attached garage model, the Equinox, which includes 1,623 square feet of living space with an option to develop the basement. . EQUINOX FEATURES: Coastal Contemporary Exterior Gorgeous Galley Kitchen Cozy Dining Nook + Living Room Spacious Loft + 3 Bedrooms Upstairs 3-piece Primary Ensuite + Walk-in Closet Please note this is an interior unit so legal suite is not an option. Renderings illustrate the end unit layout for visual reference only. This 57-unit project features multiple units at different stages of construction. Photos are representative. (id:58356)
2824 191 St Nw
Edmonton, Alberta
Your best life begins with a home that inspires you. Presenting the Newport by Parkwood Homes located in the scenic SW community of the Uplands. This thoughtfully designed home is not only built to the highest quality, but is also tastefully finished for those searching within a shorter timeline, but don't want to compromise on style, or wait to build from scratch. With a west facing back yard backing onto a beautiful pond, you'll have sunshine flooding through the home through the over sized windows, and open to below floorplan. Featuring a main floor bedroom and bathroom, upper floor laundry, spacious bedrooms, and standards that may otherwise be considered upgrades. Photos are representative (id:58356)


