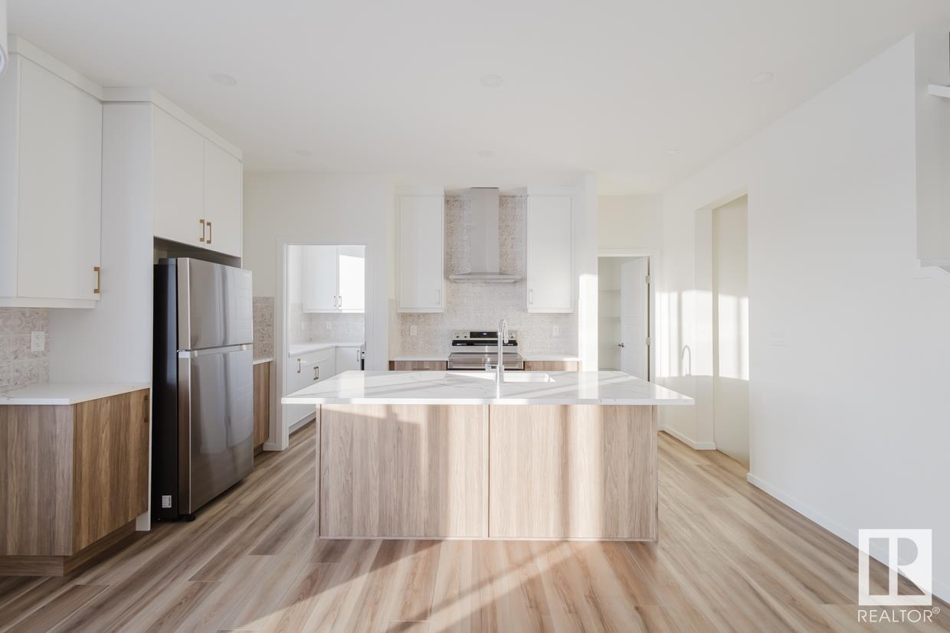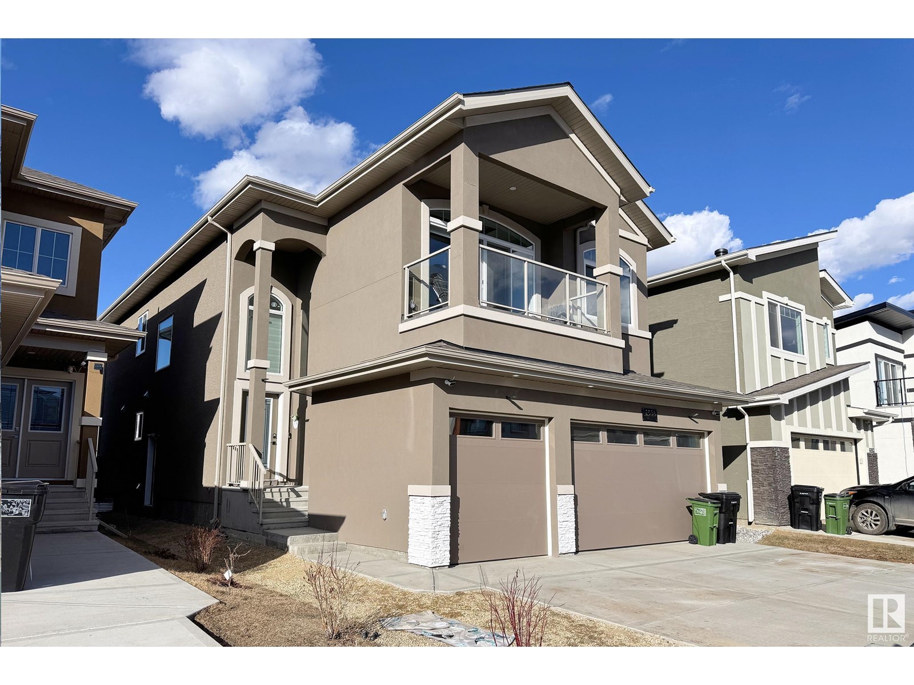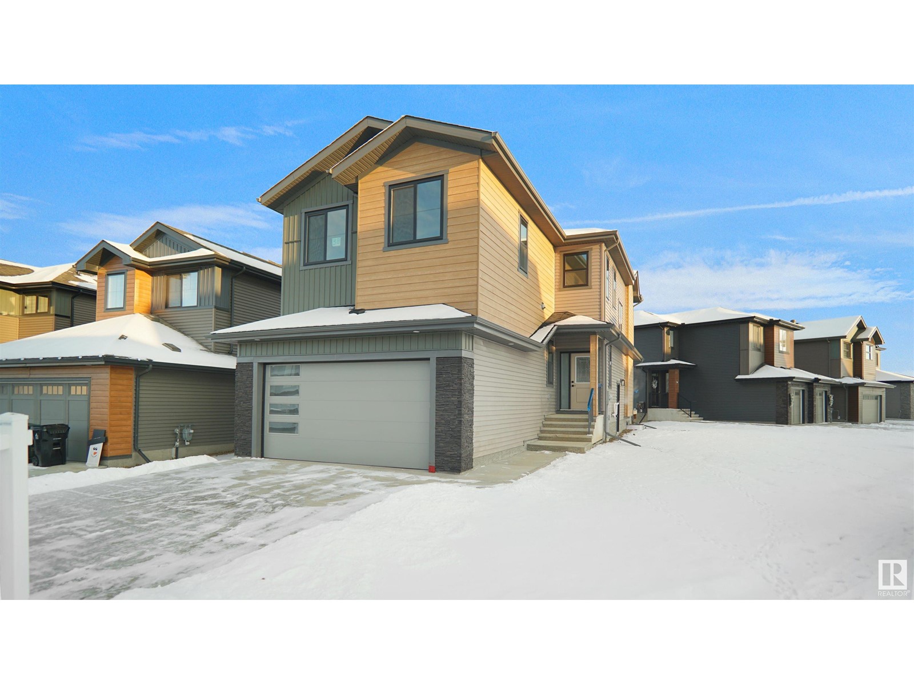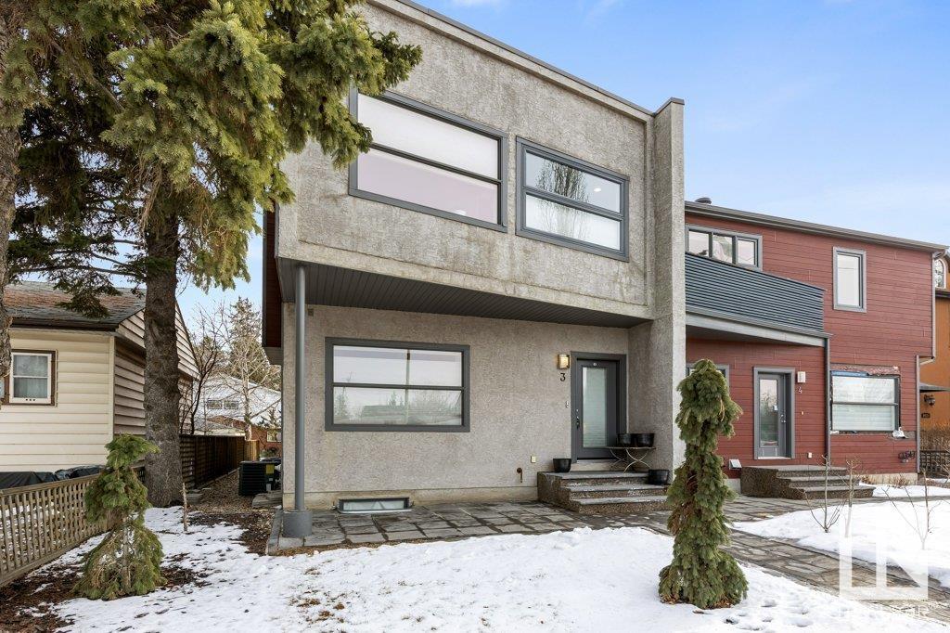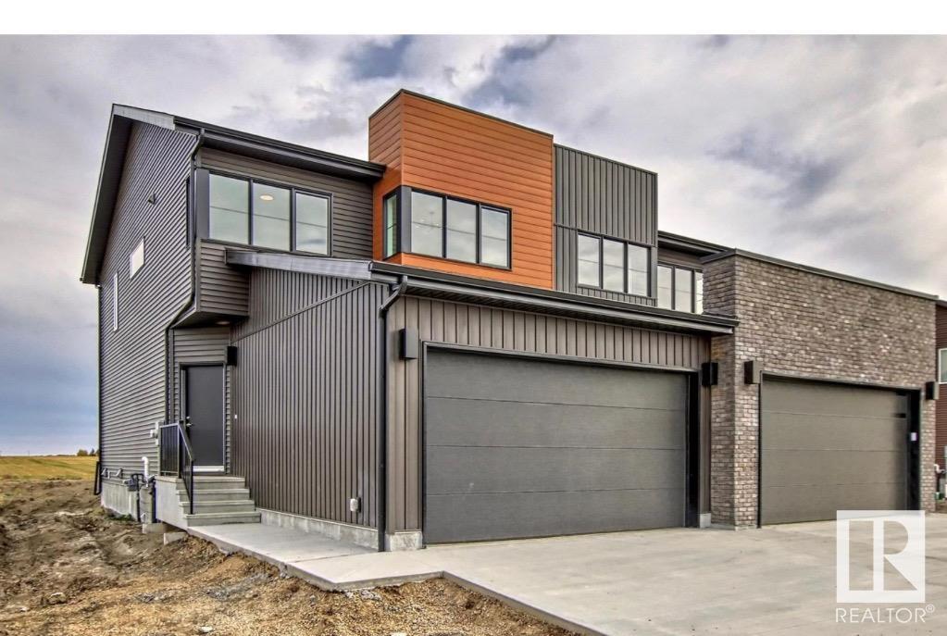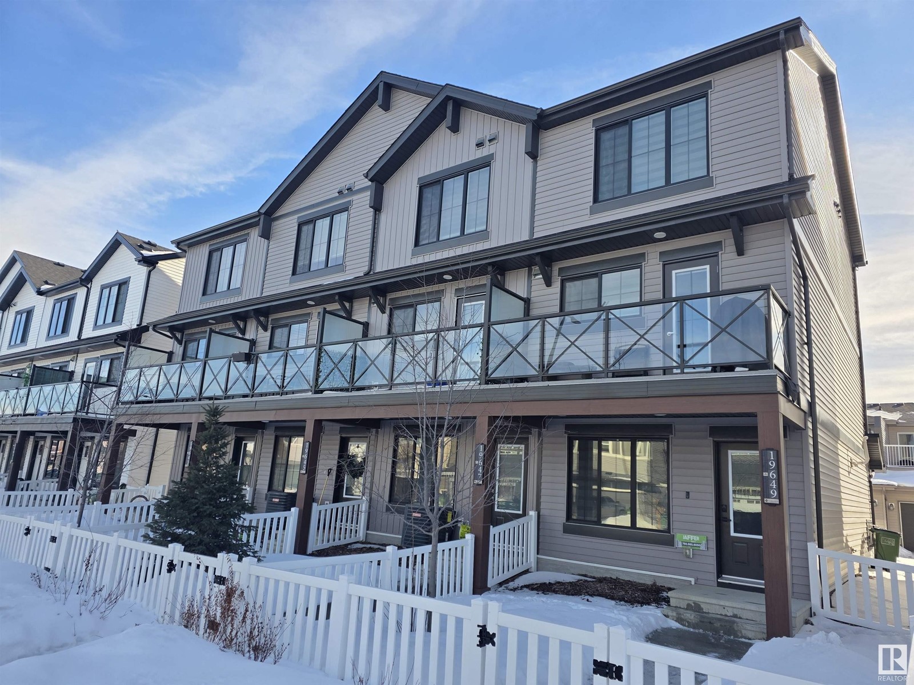2028 208 St Nw
Edmonton, Alberta
Brand New Home by Mattamy Homes in the master planned community Stillwater. This stunning BISHOP 2.0 detached home offers 5 bedrooms and 3 1/2 bathrooms. The open concept and inviting main floor features 9' ceilings, half bath, and bedroom with ensuite. The kitchen features a SPICE KITCHEN, quartz countertops, included appliances, pantry, and a waterline to the fridge. A gas BBQ line off the rear adds extra convenience. Upstairs, enjoy a spacious bonus room, walk-in laundry, 5 piece bath, and four bedrooms, including a luxurious primary suite with a massive walk-in closet, double sinks, and a separate tub/shower. Additional perks include a double attached garage, side entrance, basement bathroom rough-ins, and front yard landscaping. Enjoy access to amenities including a playground, planned schools, commercial, a wetland reserve, and rec facilities. There is an HOA Fee. QUICK POSSESSION! (id:58356)
20755 25 Av Nw
Edmonton, Alberta
Stunning double detached garage home in The Uplands with lake views and a walking trail! This bright, open-concept home features a spacious kitchen with a corner pantry, breakfast bar, and stainless steel appliances. The main floor offers a 9 ft ceiling, luxury vinyl plank flooring, dining area, living room, 2pc bath, and mudroom. Upstairs, the primary bedroom includes a walk-in closet and 4pc ensuite, plus 2 additional bedrooms and a full bath. Unfinished basement with a separate entrance provides future potential. Enjoy summer days on the west-facing deck or in your backyard oasis. Easy access to the Anthony Henday. Welcome to this amazing home! (id:58356)
2538 14a Nw Nw
Edmonton, Alberta
Explore the charm of this splendid house in Laurel Crossing, showcasing a TRIPLE car garage, stucco exterior, 4 bedrooms - 2 of which are master bedrooms with their own ensuite, one with balcony, and total of 4 bathrooms. An open to above family room, a living room, a main-floor den/office, and a full washroom, tile flooring on the main level, it offers both comfort and style. Featured walls, fully extended two tone kitchen, dropped ceiling work, mud room and a gas stove in the spice kitchen add a flawless touch of luxury, accompanied by a separate entrance for future development possibilities. Walking distance to all amenities such as Junior and High school, Meadows recreation center, retails, banks and ethnic grocery stores, parks, and easy access to highways add convenience. (id:58356)
38 Tilia Pl
Spruce Grove, Alberta
Stunning Custom-Built 4 Bed, 2.5 Bath Home with Scenic Pond Views and bigger lot than regular corner lot and deck at back Welcome to this exquisite partial walkout home, offering 4 bedrooms and 2.5 bathrooms, designed with thoughtful upgrades throughout. Featuring an extended kitchen with quartz countertops, stainless steel appliances, and 9 ft ceilings on all three levels, this home is perfect for modern living. Upstairs, you’ll find 3 bedrooms and 2 full bathrooms, including a luxurious master suite with a 5-piece ensuite. The basement comes with a separate entrance and three large windows, offering great potential for future development. Enjoy peaceful, scenic views of the pond from your backyard, while being close to all essential amenities such as schools, parks, and plazas. Don’t miss out on the opportunity to make this dream home your own! (id:58356)
#3 14315 Stony Plain Rd Nw
Edmonton, Alberta
Experience luxury living in this executive-style townhouse in the sought-after community of Grosvenor, just minutes from downtown. Immaculate and Like New Condition thru out. Thoughtfully designed with high-end finishes, soaring ceilings, pot lighting, and abundant natural light enhance the home’s elegance. This home features a stunning gourmet kitchen with maple hardwood, rich walnut cabinetry, and ample space for entertaining. Maple hardwood flooring extends throughout main floor and upstairs complementing the open-concept layout. Upstairs, enjoy a versatile loft area, two spacious bedrooms, a four-piece bath, and a private three-piece ensuite with a full tile shower. There is also a newer hot water tank and central A/C. The Juliet balcony offers a charming view of the courtyard. Complete with a single detached garage, this exceptional property is in an unbeatable location close to fine dining, the River Valley, walking trails, shopping, and public transportation. (id:58356)
11429 80 Av Nw
Edmonton, Alberta
Welcome to this stunning air conditioned Half Duplex home w/ a LEGAL basement suite in McKernan. Steps to Belgravia/McKernan LRT station. This modern 2 storey duplex home is perfectly combinates w/ design & functionality. Main floor features a flex room at the front - perfect for an open office or a kid's play/music room. Kitchen has full height cabinets w/ designer finish, quartz ctps, tile backsplash & stainless steel appliances. Upstairs you will find 3 good sized bedrooms. Primary bedroom comes with a W/I closet and 5 pc ensuite. Separate entrance leads to the ONE bedroom legal suite basement w/ its own laundry. Low maintenance landscaping. This is a perfect property for yourself to live upstairs with a mortgage helper or simply a great investment property. (id:58356)
175 Edison Dr
St. Albert, Alberta
The UPTON is located in Prestigious Erin Ridge North! This stunning 2 Storey duplex features a stunning kitchen with massive island which leads to the large livingroom and dining area. The open concept main floor has plenty of room for relaxing with family and friends. Going upstairs you'll find 3 spacious bedrooms and a 4pce bathroom. The primary bedroom has a 5pce en-suite and an oversized walk-in closet. This home also features a double attached garage. This move in ready home is gorgeous top to bottom and is ready for you! (id:58356)
1217 Kane Wd Nw Nw
Edmonton, Alberta
Welcome to this amazing, fully renovated house at 1217 Kane Wynd, proudly maintained by the owners. This home features 3 floors of family living space. Main floor comes with a bright living room with street view, spacious kitchen with island and newer appliances, family room and dining area. This floor also features a bedroom/office and a 3-pc bath. At the upper level, the master bedroom comes with large closet and a 3 pc ensuite. Two additional bedrooms and another full bath complete the upper floor. The spacious basement has a 1 bedroom, a large rec room and 3-pc bath. The home is fully renovated, has central AC for summer comfort and lots of storage. Double attached garage is great for parking in the cold winters. The backyard has large deck, making it ideal for spending those summer afternoons outside. The storage shed in the backyard is ideal for storing all the small tools and freeing up the garage space. The house is located on a quiet street, close to many amenities and bus stop. (id:58356)
19649 28 Av Nw
Edmonton, Alberta
No Condo Fees. Price just reduced! Enjoy True Ownership with Low Maintenance! Welcome to This move in ready, end-unit, 2+1 bed, 2.5-bath row house offers 1,098+ sq. ft. of bright, modern living space. The main level features an open-concept layout with a stylish kitchen, upgraded stainless steel appliances, quartz countertops, a pantry, and a private balcony off the kitchen with space for BBQ. The dining and living areas flow seamlessly, perfect for entertaining. Upstairs, find two spacious bedrooms, including a primary suite with an ensuite and generous closet space. Plush carpeted stairs add comfort and safety. The ground level boasts a versatile den with a window ,ample storage,mechanical room and an oversized single attached garage with a driveway, accessible via the back alley. Customized blinds. Shelves, Fireplace stay. Walk to New playground, Near transit, shopping, and the airport, this rare find won’t last! Submit your offer with a pre-approved mortgage today! (id:58356)
10665 61 Ave Nw
Edmonton, Alberta
Welcome to brand new detached single family home with very good floor plan, lot of upgrades and Legal Secondary suite with side entrance. The main floor has open concept plan with Living Room, Kitchen and dining. The large living room has big windows and fireplace. The kitchen has lot of counter space with Quartz Countertops, large island, tiled back splash and upgraded cabinets. The 9’ main floor comes with lot of pot lights. The upper floor has 3 spacious bedrooms. The Master Bedroom is large and has walk in closet and ensuite with double sink, bathtub and shower. The other two bedrooms are good size and also a full washroom and laundry room on upper floor. The legal suite basement has big family room, kitchen, 2 bedrooms and full bathroom. It is located close to University of Alberta and hospital and with easy access to transit station. (id:58356)
6619 123 St Nw Nw
Edmonton, Alberta
Prestigious GRANDVIEW, NEW infill, 5800 sqft living space contemporary custom-built residence. Charm&PRIME LOCATION this NEW home presents a RARE OPPORTUNITY, steps from UofA. Impressive 5BDRMS & 6BATH, open floor, chef’s kitchen, Dekton countertop, high-end appliances, butler’s pantry. Main floor exquisite white oak engineered hardwood, cozy fireplace, stylish bathroom, office/den, large storage room (convenient for all your sports equipment), wood sliding doors leading to covered&heated deck. Upstairs luxury primary suite, 2 additional bedrooms, each w/ own ensuite & infloor heating, laundry room, bonus area w/ doors to covered&heated balcony designed to accommodate hot tub if you wish. Basement: cold room, 2 large bdrms, 2 full baths, large recreation room & in-floor heating for comfort year-round. 2 furnaces w/ 4 zones, AC, central vacuum, humidifier, the list goes on. Oversized infloor heated garage. Step outside to peaceful, park-like setting backyard landscaped lot w/mature trees overlooking ravine (id:58356)
4868 Terwillegar Cm Nw
Edmonton, Alberta
Welcome to this gorgeous townhouse in Terwillegar Towne! Step into a bright and inviting living room with a large front window that fills the space with natural light. The open-concept layout includes a dinning area with a sliding door that leads to a private balcony—perfect for relaxing or entertaining. The modern kitchen features stainless steel appliances, ample counter space, and a convenient layout ideal for cooking and hosting. A main floor bathroom adds extra convenience. Upstairs, you’ll find two spacious bedrooms, each with walk-in closets and private ensuites, offering comfort and privacy! Enjoy summer BBQs in the sunny, south-facing front yard. Located in a prime area close to shopping, top-rated schools, the Terwillegar Rec Centre, public transportation, and with easy access to Anthony Henday, this home truly has it all. Don’t miss your chance to own this beautiful townhouse in a highly sought-after community! (id:58356)
