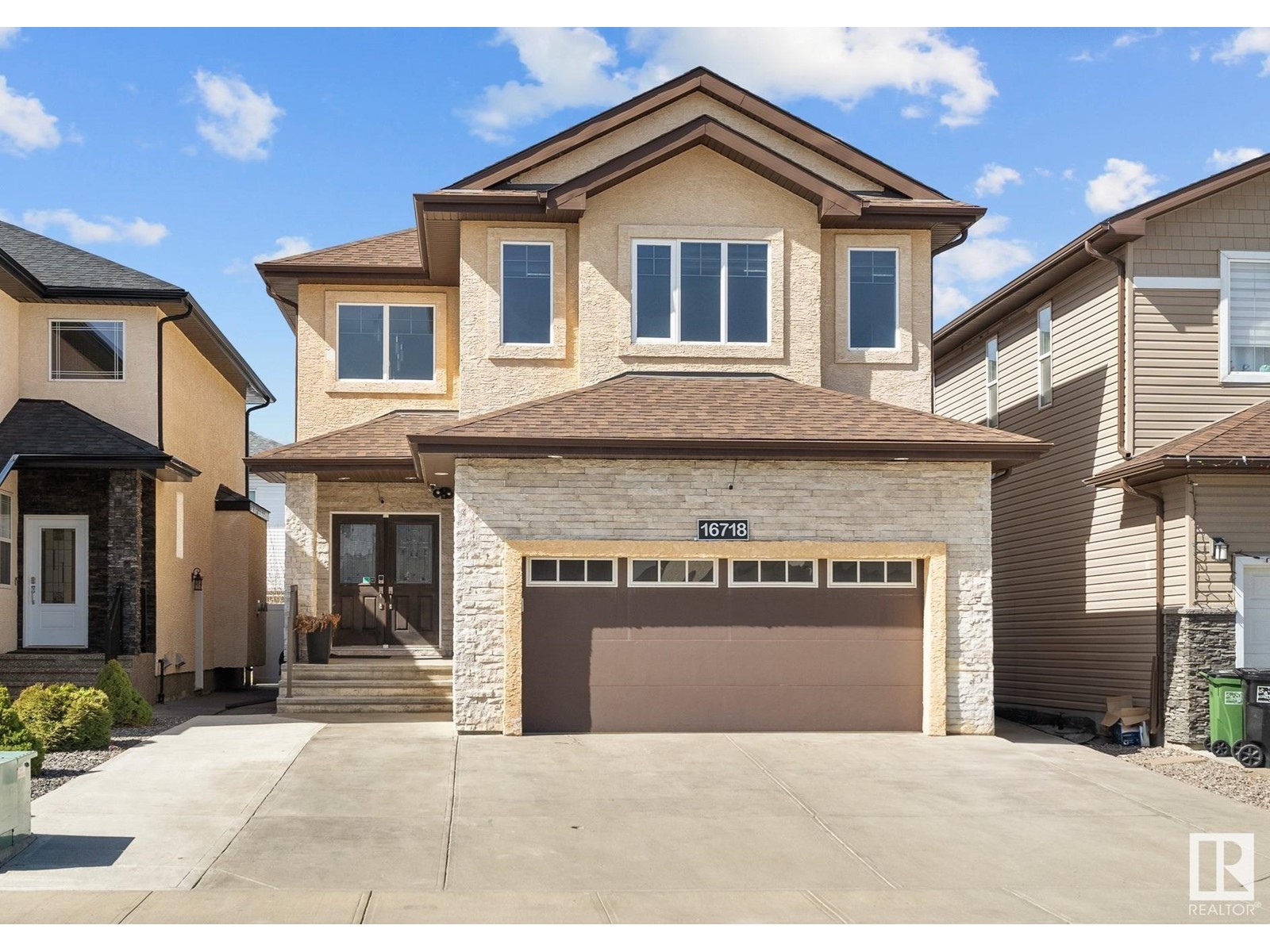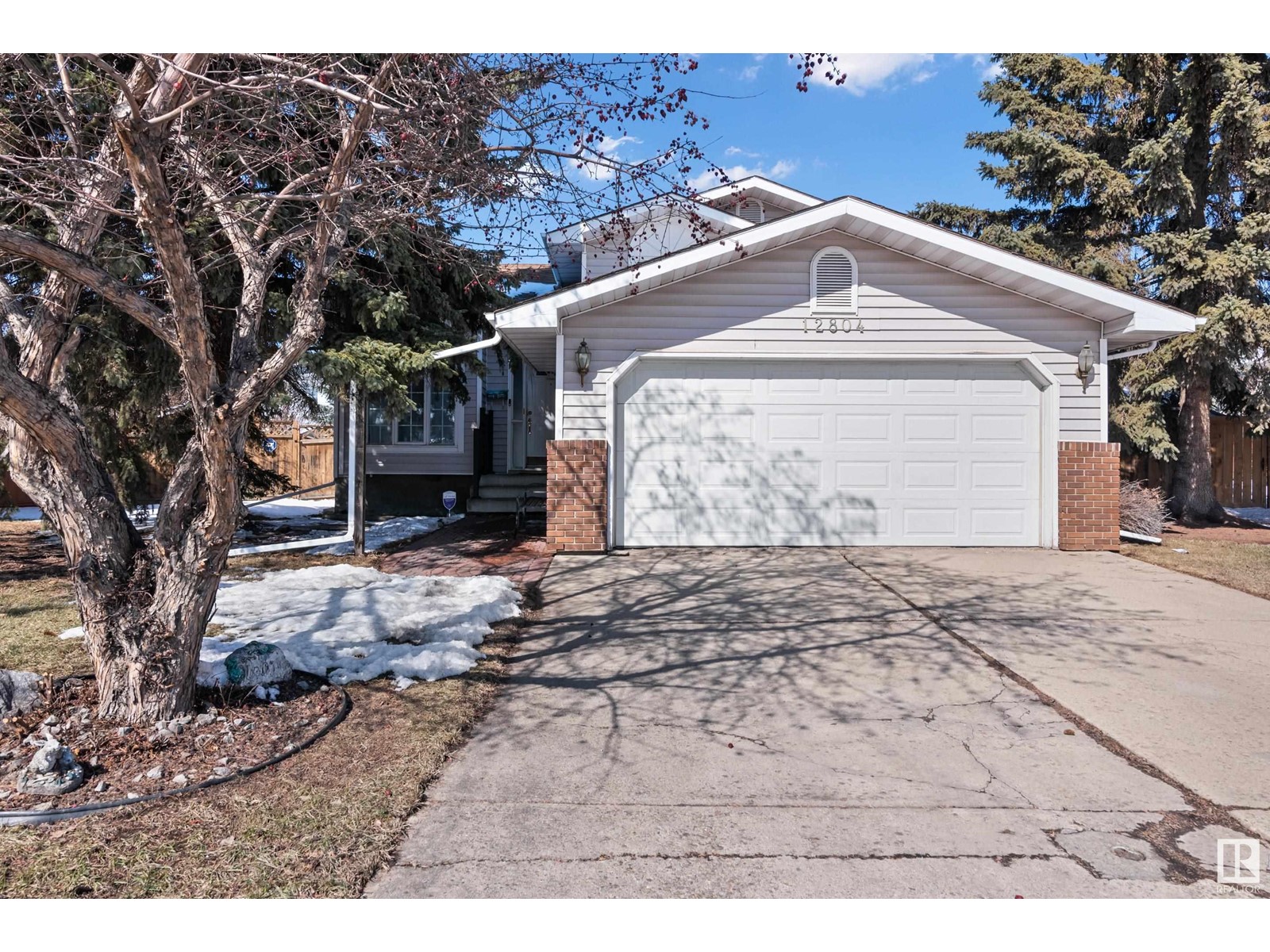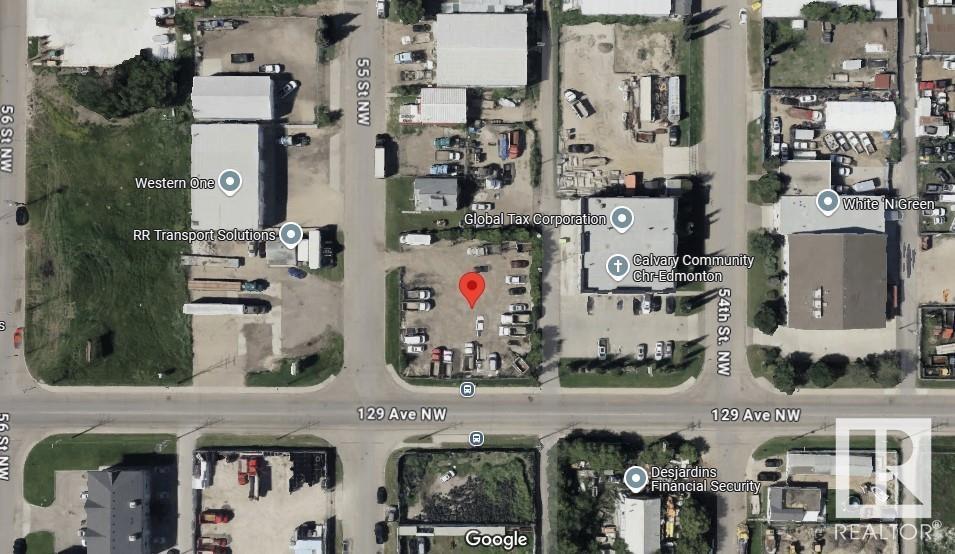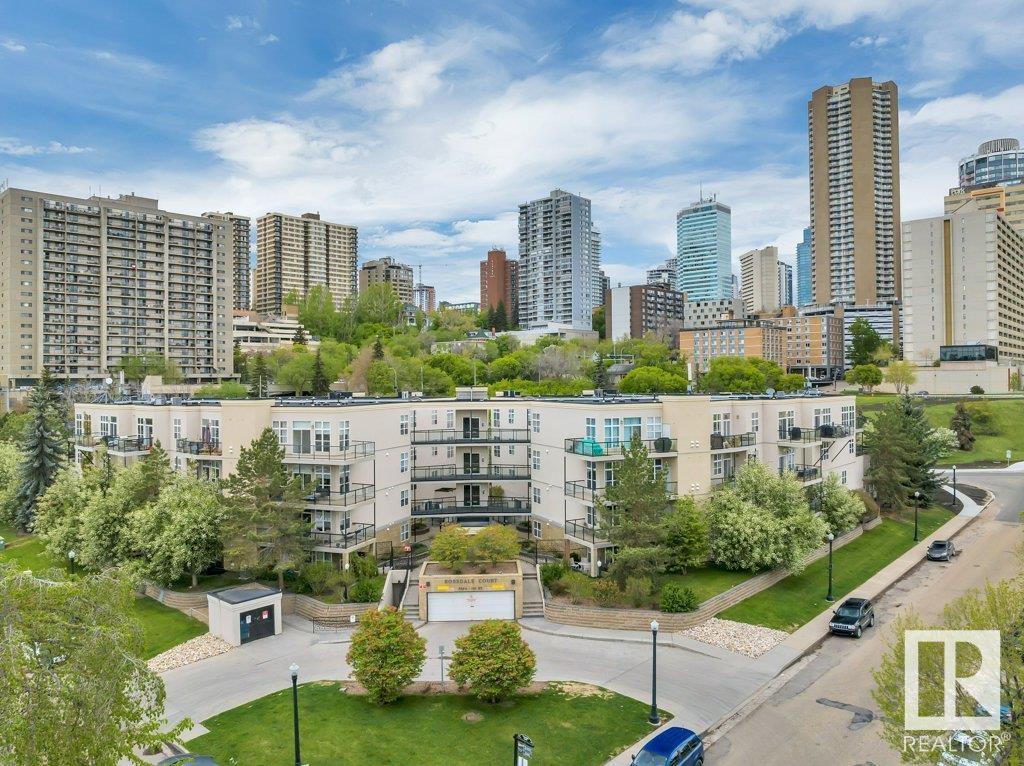11940 71 St Nw
Edmonton, Alberta
Calling Builders & Investors! Investment or re-development opportunity! Lot size: 42 x 125. This single detached house situated in the convenient location with only minutes to public transportation, downtown, school, park, shopping & all amenities. Main floor offers living room, kitchen, 2 bedrooms & bathroom. Upper floor has 1 bedroom, kitchen & bathroom. This house needs works and is currently being sold as is where is on possession day. No warranties or representations. Quick possession available. (id:58356)
#1304 10024 Jasper Av Nw
Edmonton, Alberta
Bank foreclosure – property is being sold as is, where is and no representations or warranties.INVESTOR ALERT: PRIME DOWNTOWN EDMONTON CONDO – features one bedroom and one full bath, with a kitchen granite counters and stainless steel appliances, along with in-suite laundry and wood-paneled bedroom accents. The unit offers direct access to the LRT station and ground-level retail shops, making it an ideal urban investment with exceptional transit connectivity and strong rental potential in a highly desirable downtown location! (id:58356)
16718 61 St Nw
Edmonton, Alberta
This well-maintained 2-storey home offers over 2500 sqft of living space, perfect for a large or growing family. The main floor features hardwood and tile throughout, a bright living room with electric fireplace, sunken dining nook, and an open-concept kitchen with granite countertops, built-in oven, stainless steel appliances, walk-through pantry, and plenty of cabinets. There's also a main floor den and a full 3-piece bathroom for guests. Upstairs offers a spacious bonus room with gas fireplace, a huge primary bedroom with French doors, 5-piece ensuite, and walk-in closet, plus two oversized bedrooms and another full bath. The finished basement, with separate entrance, includes a large family room, two additional bedrooms, and a full bath—great for extended family or entertaining. Outside features a fully landscaped yard, LOW-MAINTENANCE vinyl deck, and fenced backyard perfect for summer BBQs. Close to many amenities; schools, shopping, transit, and major roadways. Move-in and enjoy! (id:58356)
12804 158 Av Nw
Edmonton, Alberta
Welcome to this spacious 4 level split in Oxford. With 1925 sqft developed on 3 levels, potential 2500 sqft with basement, for total potential development. This lovely home has been painted and has many features - vaulted ceilings in living room, dining room and a kitchen overlooking a large backyard with 2 years newer big composite deck. The upper level has 3 bedrooms. The primary bedroom is a good-size and has and 3 pcs ensuite and there is also a 4pce bath on this level. The lower level has a family room with wood burning fireplace, a wet bar, den or office and 3pcs bath. Then, the double garage has a heater. Some of the features of this home are - central air conditioning, sauna, hardwood floors, Italian granite counter tops, newer furnace, water tank (5 yrs old approximately), water softener, central vac, title floors in bathroom, large pie lot and many other features. Great location in cul de sac and great family home close to schools and shopping. (id:58356)
#407 17011 67 Av Nw
Edmonton, Alberta
2 bedroom, 2 bathroom apartment condo in Callingwood South. This nice size condo is perfect for anyone looking for a convenient west end apartment close to all amenities. Condo features a walk-through galley kitchen upon entry that leads to the living room with gas fireplace and patio door access to your private balcony. Primary bedroom is a good size and features a 4 piece ensuite. The second bedroom is also large and has a 3 piece bathroom just outside the door. Insuite laundry and titled underground parking as well. Condo fees include heat, water/sewer. Schedule A must accompany all offers. (id:58356)
#202 8310 Jasper Av Nw
Edmonton, Alberta
Get ready to marvel at the breathtaking views of the River Valley - right from your balcony! This 2nd floor, 2-bedroom, 1-bathroom condo not only provides the unbeatable view of the riverfront, but also easy access to downtown and public transportation, making it an excellent choice for students and professionals. Perfectly situated in a prime location, this beautiful home allows you to enjoy the tranquility of nature while staying connected to the buzz of urban life. Nestled in a quiet and well maintained building, and with all utilities included in the condo fees, you'll experience both comfort and convenience in this ideal retreat. The functional and open layout of the home makes it feel spacious and move in ready. Don't miss the opportunity to own a home that combines style, location, and unbeatable views! (id:58356)
8212 Rowland Rd Nw
Edmonton, Alberta
LOCATION, location, location. RIVER VALLEY views & the downtown skyline. Located in the desirable community of Forest Heights on Rowland Road, this 5 bedroom 3.5 bathroom home is sure to please. This home has two decks that look onto the river valley & two staircases inside one on each end of the home. The main floor has a kitchen nook, a galley kitchen, a bedroom/office, a large dining room, & a living room with a spectacular VIEW. The upstairs has a family room with more great views, 2 good sized bedrooms, a large primary bedroom with a walk in closet & a 2 piece bathroom. The basement has another bedroom, recreational space, laundry area & storage. The oversized garage has lots of storage space 11'.2 x 23'.10 Minutes to downtown, shopping, schools, transportation, golf, walking trails of the river valley. Don't miss out on this fabulous opportunity. (id:58356)
10929 79 Av Nw Nw
Edmonton, Alberta
Walk to U of A and Hospitals. New 2462 Sq. ft. of luxury. Exceptional kitchen with side by side built in fridge/freezer, 36-5 burner gas cook top, built in oven and microwave, huge island, waterfall quartz counter, under counter lights, tile back splash. 5' wide electric fireplace located in great room. 9 ' ceilings on main floor with 8' passage doors. Main floor mud room with built ins. Hardwood floors throughout main floor. Stairway has maple handrail and glass railings. Large Main bedroom with walk in closet and 5 pc ensuite including large ceramic tile shower with 3 showerheads, free standing tub, heated ceramic tile floors. 2 very nicely designed bedrooms on second floor, and large laundry room. Legal secondary suite in basement or can also be used as rumpus area. Air conditioning, separate air zones for main floor, upper floor and separate furnace for basement. Two car garage insulated and drywalled. Large basement kitchen/bar with island. 4 pc bath and 2 large bedrooms. (id:58356)
12909 55 St Nw
Edmonton, Alberta
INDUSTRIAL CORNER LOT in Kennedale. Excellent opportunity to build to suit or use as it is. LOT DIMENSIONS 131.9 sq. ft. x 123.1 sq. ft. Currently had development permit approved for MINOR INDUSTRIAL USE. Great opportunity for development and or owner operator use. (id:58356)
16222 19 Av Sw
Edmonton, Alberta
Backing onto a scenic walking trail, this stunning home combines natural beauty with everyday convenience, including a double front attached garage and a separate side entrance—ideal as a potential mortgage helper. The open-concept layout, enhanced by 9' ceilings, is perfect for both entertaining and daily living. The contemporary kitchen showcases stylish 39 two-tone cabinetry and sleek quartz countertops. Upstairs, you'll find a versatile flex space, convenient upper-level laundry, a well-proportioned primary bedroom with a private 4-piece ensuite, and two additional spacious bedrooms. Additional features include fully landscaped, partially fenced an unfinished basement with a painted floor, a high-efficiency furnace, and energy-saving triple pane windows. (id:58356)
114 Hemingway Cr
Spruce Grove, Alberta
Stunning 2-storey new build home backing onto serene green space! This beautifully designed home features an open-concept layout with soaring ceilings filling the space with natural light. The chef’s kitchen comes with appliances, ample cabinetry, and a large island—perfect for entertaining. The living room offers an electric fireplace, great for unwinding with family after a long day. A main-floor den offers space for a private home office. The spacious primary suite upstairs includes a luxurious 5pc ensuite with separate sinks, a soaker tub, a shower, and a walk-through to the laundry room from the closet. Also upstairs, a bonus room, 2 more bedrooms and a 4pc bath. A side entrance adds flexibility with access to the main level and basement. The home is located conveniently close to schools and all amenities. *Photos are representative* (id:58356)
#403 9804 101 St Nw
Edmonton, Alberta
Gorgeous TOP floor condo overlooking Diamond Park & Rossdale Park! This beautiful 2 bed, 1 bath boasts 1094 sq ft of living space with greenspace & river valley trails located just steps away from your door! This condo features an open concept design with 10-foot ceilings and floor-to-ceiling windows that offer STUNNING panoramic views of the city skyline. The kitchen has maple cabinets, island w/raised eating bar, SS appliances and dining area. The spa style bathroom has a large corner tub & corner shower. Recent upgrades include ceramic tile, vinyl plank flooring, modern light fixtures and Hot Water on Demand System. You'll appreciate the convenience of in-suite laundry, titled underground PARKING and storage locker. Plus, the large beautiful balcony with a BBQ gas line is perfect for entertaining guests! Do not let this stunner pass you by! (id:58356)












