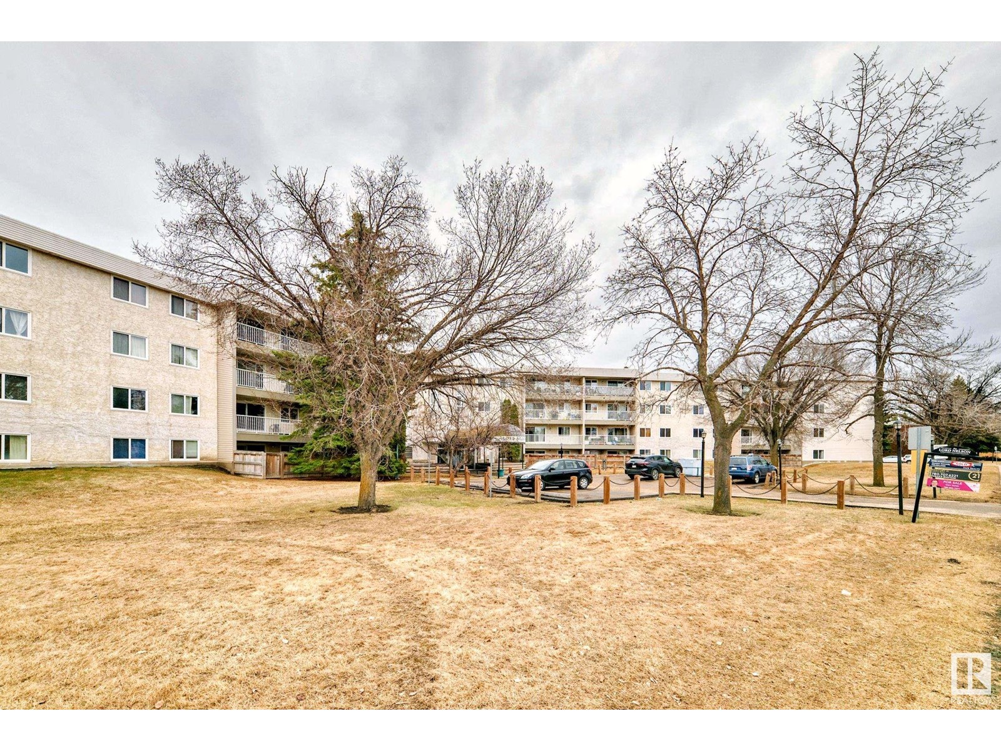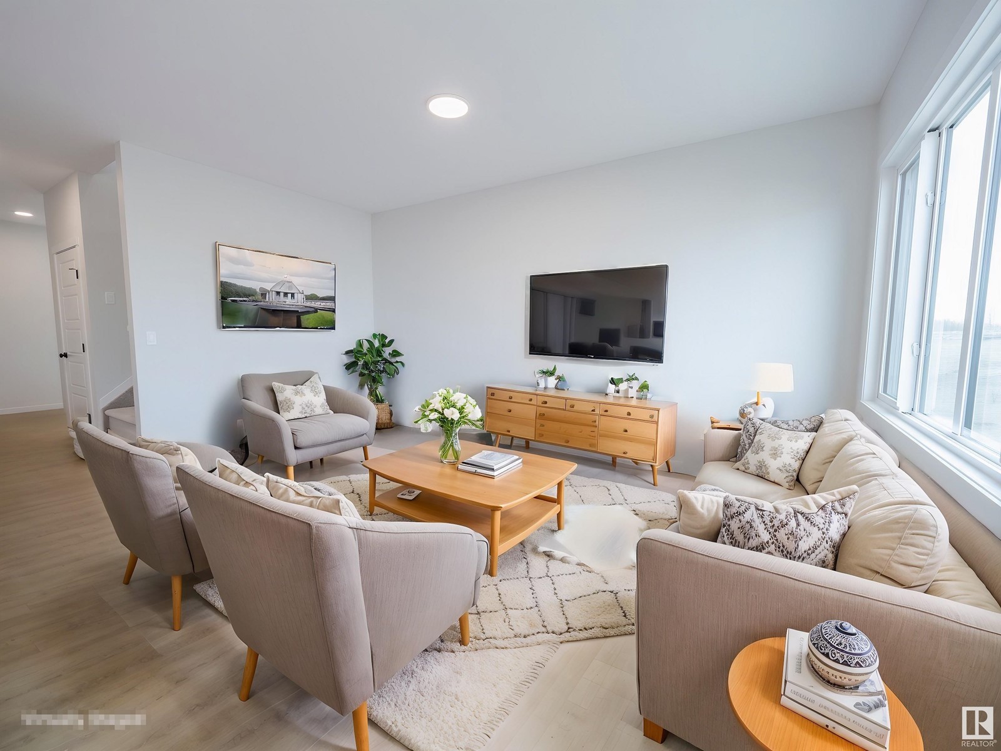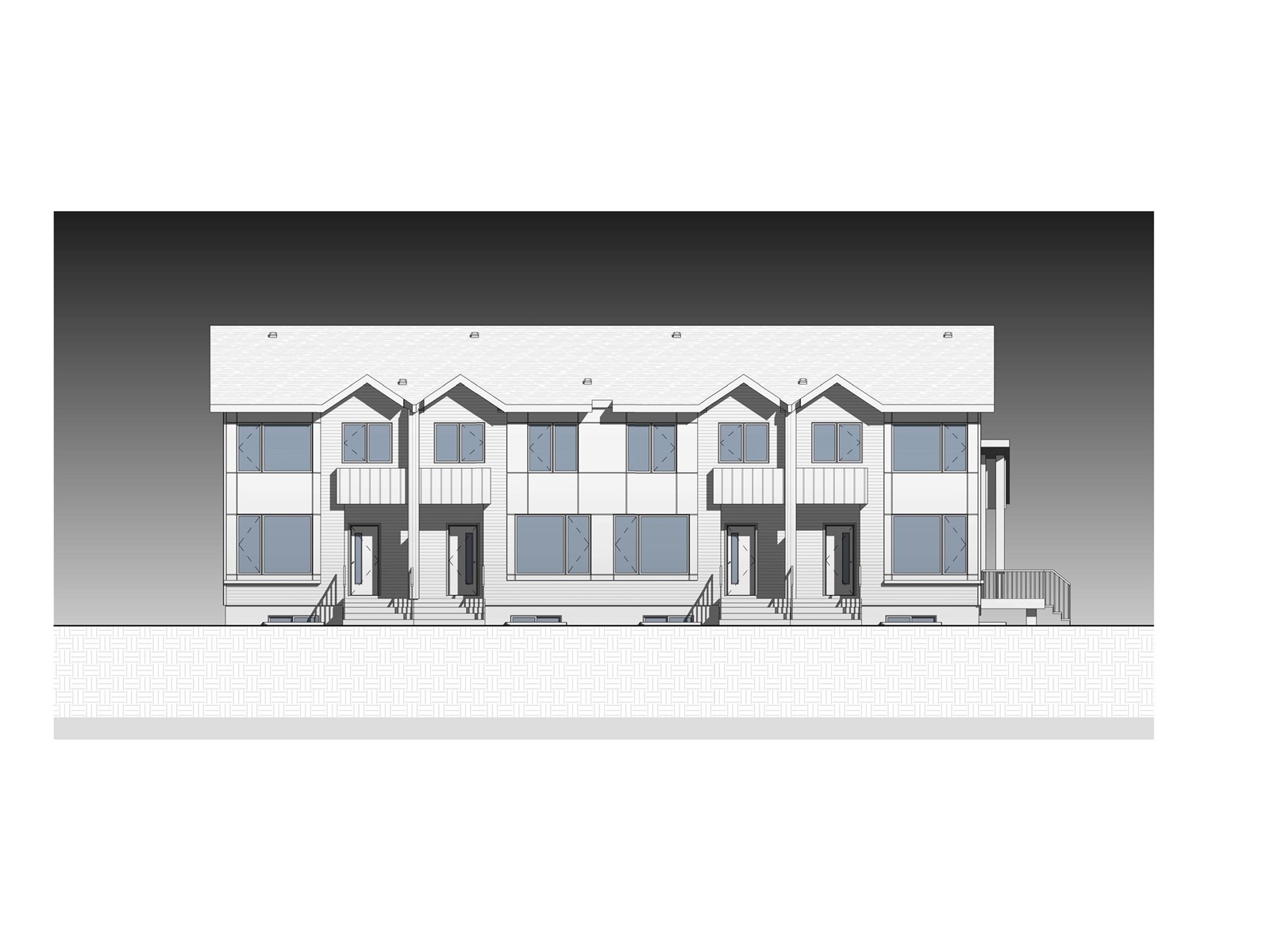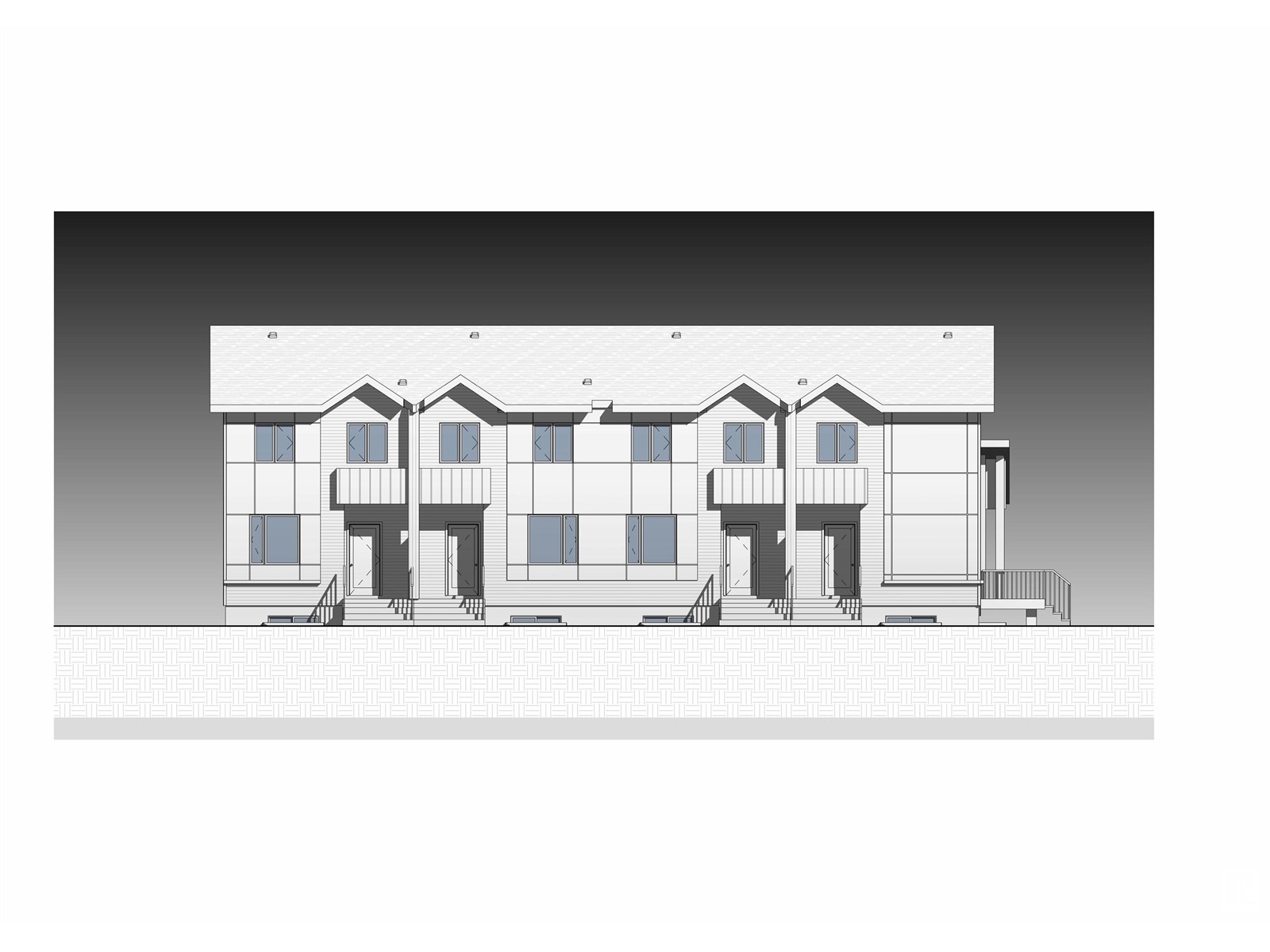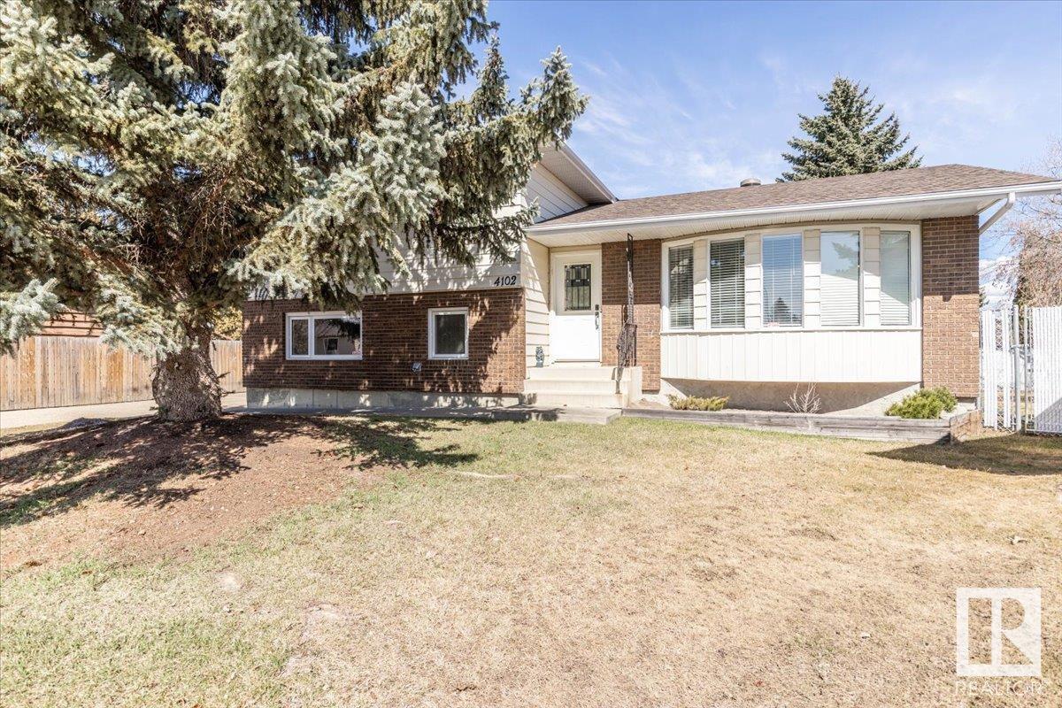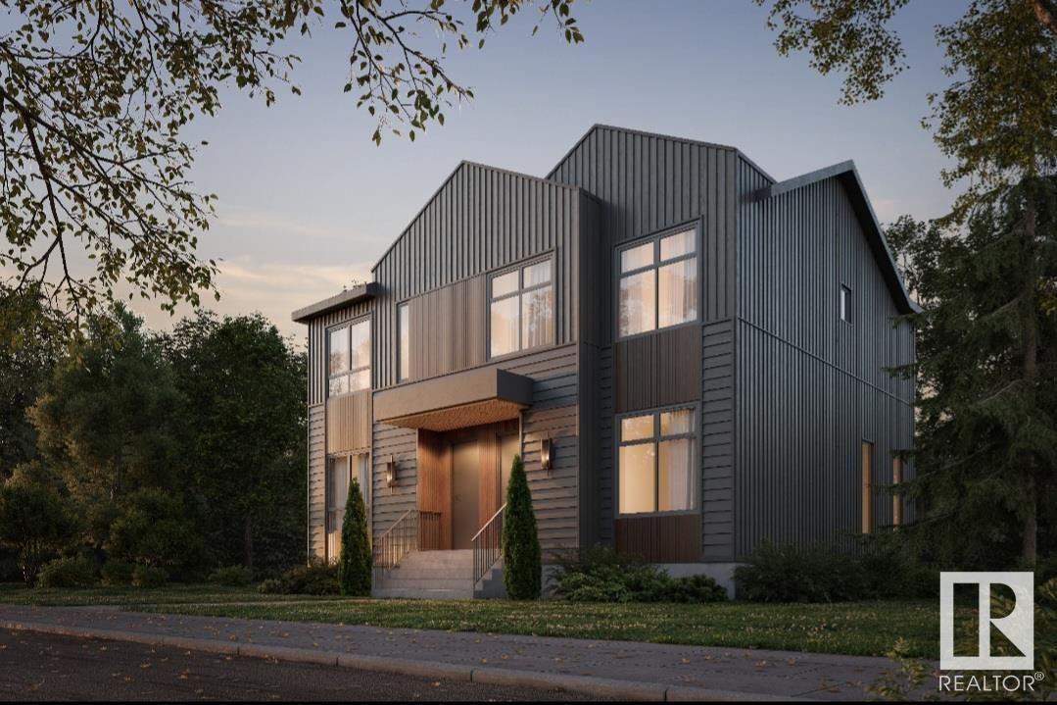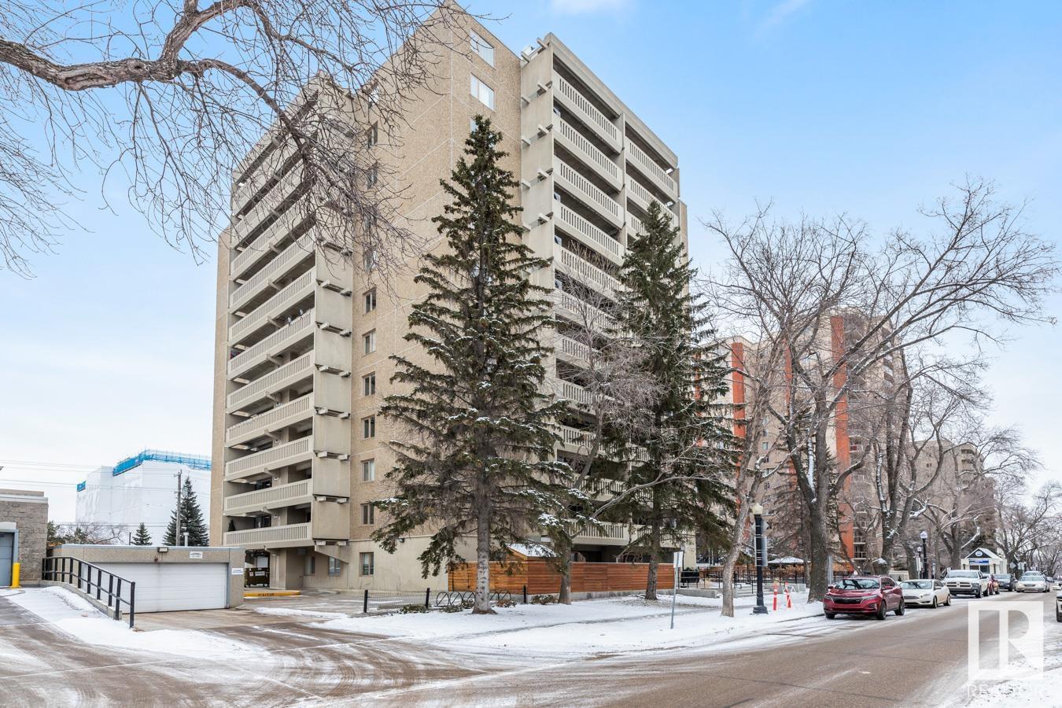#205 5125 Riverbend Rd Nw
Edmonton, Alberta
Rare find! Welcome to this STUNNING END UNIT, 1055 SQFT, TWO BEDROOMS, TWO BATHROOMS WITH IN DOOR SWIMMING POOL CONDO SITUATED IN THE DESIRABLE, PRIME RIVERBEND LOCATION, IN THE COMMUNITY OF BRANDER GARDENS! Features open concept large & bright living room with laminate floorings, patio doors to Huge balcony, perfect for summer BBQs. Sizable dining area adjacent to spacious kitchen with plenty of kitchen cabinets, nice backsplash tiles & ample sized kitchen counter. King-sized Master bedroom comes with a 3pc en-suite & lots of closet space. Good-sized second bedroom & a 4 piece bathroom. In-suite storage area. One assigned covered/energized parking stall. Well manage complex amenities include laundry rm on each floor/IN DOOR SWIMMING POOL/SAUNAS & SOCIAL ROOM. Great location across from Riverbend Junior High School & Brande Gardens School. Easy access to Whitemud Dr/53 Ave/schools/Parks/Playgrounds/Southgate shopping C/river valley/trails & all amenities. Direct bus to WEM & U of A. Just move-in & enjoy! (id:58356)
2224 193 St Nw
Edmonton, Alberta
Experience the pinnacle of luxury living w/ this Coventry Homes masterpiece. Adorned w/ 9' ceilings on both the main floor, revel in the chic open-concept kitchen boasting ceramic tile backsplash, pristine quartz countertops, & beautiful cabinets. The great room seamlessly transitions into the adjacent dining nook, creating an ideal setting for hosting unforgettable gatherings. Adding convenience, a half bath completes this level. Ascend the stairs to discover a tranquil primary bedroom featuring a lavish 5 pc ensuite w/ dual sinks, soaker tub, stand up shower, & walk-in closet. Two additional bedrooms, a stylish bathroom, versatile bonus room, & upstairs laundry further elevate the living experience. Rest assured, this Coventry home is backed by the Alberta New Home Warranty Program, guaranteeing craftsmanship & peace of mind. *Home is under construction, photos are not of actual home, some finishings may vary, some photos are virtually staged* (id:58356)
15503 99 Ave Nw
Edmonton, Alberta
Brand New Corner Lot FOURPLEX with 4 Legal Basement Suites – Prime Investment Opportunity! Welcome to this cash-flowing property featuring a total of 16 bedrooms and 12 bathrooms, welcomed by a modern open concept, the main floor features chefs kitchen with SS appliances, living and dining space; including four 1 bed/1 bath LEGAL basement suites with separate entrances and full kitchens! Designed for high rental income or extended family living. Ideally located just minutes to Downtown Edmonton, West Edmonton Mall, and the River Valley, with schools, shopping, and public transit all within walking distance. Each unit spans approx—1,162 sq ft above grade, plus 578 sq ft in the basement. The fourplex next door is also available—purchase one or buy both together for an exceptional investment opportunity! Still under construction, the photos shown are from a similar fourplex recently built by the same builder—final finishes for this unit will be comparable in style & quality! (id:58356)
17619 48 St Nw
Edmonton, Alberta
STUNNING 4 BED COVENTRY BUILT OPEN TO BELOW HOME IN CY BECKER. Set on a HUGE PIE LOT with a SEPARATE ENTRANCE and unfinished basement featuring 9-ft ceilings and legal rough-ins. An open-concept layout with soaring open-to-below ceilings lots of windows flood the space with natural light. Vinyl plank flooring with thicker joists throughout to mitigate vibration. The living room boasts an electric fireplace, while the kitchen stuns with ceiling-height cabinets, a walk-through pantry, an undermount sink and eat up island. A 4th bed/den with a barn door adds versatility & the mudroom enhances functionality. Upstairs a huge bonus room, spindle railings, upper-floor laundry, upgraded carpet & underlay elevate comfort. The MASSIVE primary suite complete with a 5-PC spa like ensuite featuring tile to the ceiling, a soaker tub, shower & a walk-in closet. 2 additional bedrooms are perfect for a growing family. Close to schools, shopping & countless amenities. This home is sure to impress so come see for yourself! (id:58356)
#2107 10410 102 Av Nw
Edmonton, Alberta
Fox Two encapsulates the spirit of city living, offering a dynamic lifestyle within walking distance of entertainment, dining, and cultural hotspots. Whether immersing yourself in the energy of the Ice District or exploring the Brewery District, this condo is your urban sanctuary and perfect for any city dweller! This sleek residence features modern kitchen which showcases stainless appliances and stylish finishes which are sure to impress chefs of all skill levels! The bedrooms provide a well-lit retreat and plenty of closet space while the bathrooms boast sleek fixtures for a touch of opulence. Added comforts include AC, in-suite laundry and an underground parking stall. Unparalleled convenience awaits you in the Fox Two! SOME PHOTOS ARE VIRTUALLY STAGED. (id:58356)
2835 Chokecherry Pl Sw
Edmonton, Alberta
FULLY FINISHED! This beauty has EVERYTHING you want at a price you can actually afford! FULLY FINISHED w/4 bedrooms, 4 baths, an open concept main floor with sleek dark kitchen cabinets, stainless appliances, open to dining area & living room with vinyl plank flooring throughout, upper level offers 3 good sized bedrooms primary with walk in closet & 3 piece bath, 2 additional bedrooms share a full 4 piece bath, convenient 2nd level laundry completes this level, lower fully developed with awesome family room & bedroom with 3 piece ensuite! Nice attached back deck for sunny day BBQ's and a double detached garage! Orchards is family friendly with schools, parks, community league, skating rink and much more. Don't wait on this one. (id:58356)
9842 155 St Nw
Edmonton, Alberta
Brand New FOURPLEX with 4 Legal Basement Suites – Prime Investment Opportunity! Welcome to this cash-flowing property featuring a total of 16 bedrooms and 12 bathrooms, welcomed by a modern open concept, the main floor features chefs kitchen with SS appliances, living and dining space; including four 1 bed/1 bath LEGAL basement suites with separate entrances and full kitchens! Designed for high rental income or extended family living. Ideally located just minutes to Downtown Edmonton, West Edmonton Mall, and the River Valley, with schools, shopping, and public transit all within walking distance. Each unit spans approx—1,162 sq ft above grade, plus 578 sq ft in the basement. The fourplex next door is also available—purchase one or buy both together for an exceptional investment opportunity! Still under construction, the photos shown are from a similar fourplex recently built by the same builder—final finishes for this unit will be comparable in style & quality! (id:58356)
23 River Gl
Fort Saskatchewan, Alberta
Welcome to River Glen -a quiet sought after neighborhood! This beautifully renovated home sits on a spacious lot with RV space and loads of offstreet parking. Inside, enjoy vaulted ceilings, an airy open floorplan featuring laminate flooring and loads of windows for tons of natural light. The kitchen has been upgraded in 2023 with ample cabinetry, 2 tier island and big wall pantry for lots of storage. The family room, next to the kitchen, includes a gas fireplace creating a warm & inviting space. Enjoy outdoor living - patio doors open to a maintenance free deck overlooking large fenced yard-ideal for gatherings and relaxation. Upper level comfort: 2 generously sized bedrooms and a large primary suite with renovated ensuite featuring a luxurious jacuzzi tub. Fully finished basement offers additional living space with a rec room, 2 more bedrooms and 4th bathroom. A perfect blend of comfort and convenience! Appliances, carpets, paint, lighting new in 2024.Furnace & hot tank in 2018.Bathrooms reno'd in 2019. (id:58356)
4102 43a Av
Leduc, Alberta
This 1728 sq/ft Home with a Double Detached Garage is situated on a Mature Lot In South Park and is Walking Distance to The Leduc Recreation Center. This Split Level home had New Shingles installed in 2023. Inside The Main Level hosts the Dining Room, Spacious Living Room, and Kitchen with patio access to the Covered Deck that overlooks the Fenced Backyard. The Upper level hosts 3 Bedrooms, and a 4 Piece Bathroom. The Lower Level has a Family Room, Another Bedroom, and a 2 Piece Bathroom with Laundry inside. The Basement has another Washer, Utility Room, and Extra storage. The Detached Garage has 220 Power, Insulated Walls, Upgraded LED Lights, and a Huge Cement Parking Pad in front. (id:58356)
11430 123 St Nw
Edmonton, Alberta
*FOURPLEX WITH FOUR BASEMENT SUITES* A total of 8 legal units. Over 1200 sqft 2 storey units at 3 bedrooms above grade + 2 bedroom legal basement suite in each. Totaling 20 bedrooms & 16 bathrooms for the entire building. 4 car garage at the rear of the property. Built by House of Modernity this building features 9ft ceilings on all 3 floors, vaulted ceilings in second floor bedrooms, Separate entrance to the mechanical room from the exterior so you never need to access tenant suite for maintenance. Scheduled for Completion DECEMBER 2025. Located in the community of Inglewood with lots of parkis, shcools and shopping. Close to Grant Macewan and NAIT as well as a short drive over the river to the University of Alberta makes this property ideal for investment catering to all walks of life, families, students, working professionals. (id:58356)
#506 9809 110 St Nw
Edmonton, Alberta
Incredible View from the east facing balcony. You can see the legislative building (gorgeous view when all lit up). Condo on the 5th floor in Westwind Estates in Oliver. Featuring A/C, cork flooring, & a solid wood wall unit with cozy gas fireplace. Bright white galley kitchen, in-suite laundry and large storage area. Furnace was replaced in 2023 & air conditioning added at the same time. A generous sized master bedroom with a 4-piece ensuite. Includes a good sized second bedroom and a four-piece bathroom. Huge living room with adjacent dining room. Just steps to the LRT, River Valley, & Parks. This solid concrete building has a great community & impressive amenities, social room, an outdoor garden courtyard area & an indoor pool (currently under repair). Condo fee includes all your utilities. Buffet & hutch will stay. Pet-free, smoke-free building. (id:58356)
4410 Wingfield Ca Nw
Edmonton, Alberta
Nestled in exclusive West Pointe, Windermere, backing onto a pond & greenspace this exquisite estate defines refined luxury! Designed to impress with great curb appeal. Step inside to the 2-storey living space that offers a wall of windows that provide lots of natural light & incredible views of the pond & greenspace. Step out onto the huge deck overlooking the pond; a great space to entertain or a tranquil place to unwind! The sleek Italian-inspired kitchen has a huge island, plenty of pull-outs, a built-in coffee bar & a separate spice kitchen. The dining area with linear fireplace is a generous size for entertaining. Every inch of your 5,400 sq. ft. residence exudes elegance, with seamless natural grey marble flooring on all 3 levels & in-floor heating. The home boasts 6 spacious bedrooms, 6 luxurious bathrooms, a bonus room, a home theatre room & a dedicated gym. The walkout basement offers added living space while maintaining the home's sophisticated style. Modern living with timeless elegance! (id:58356)
