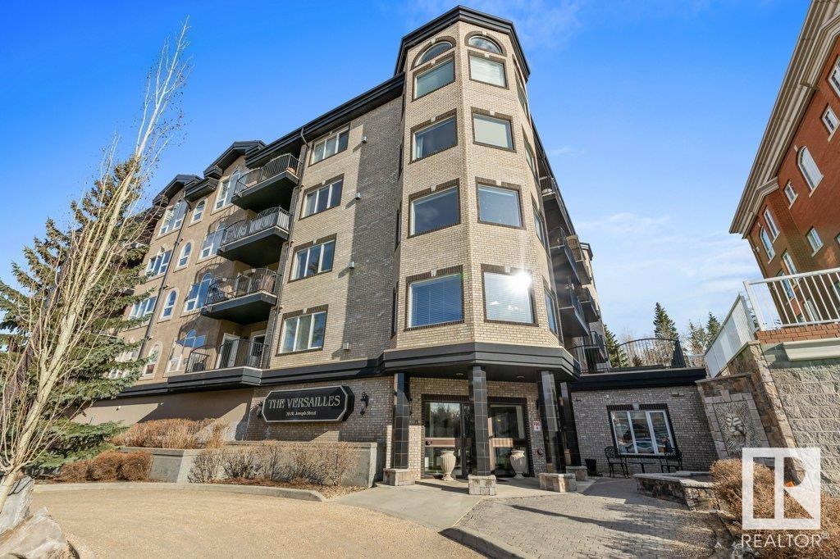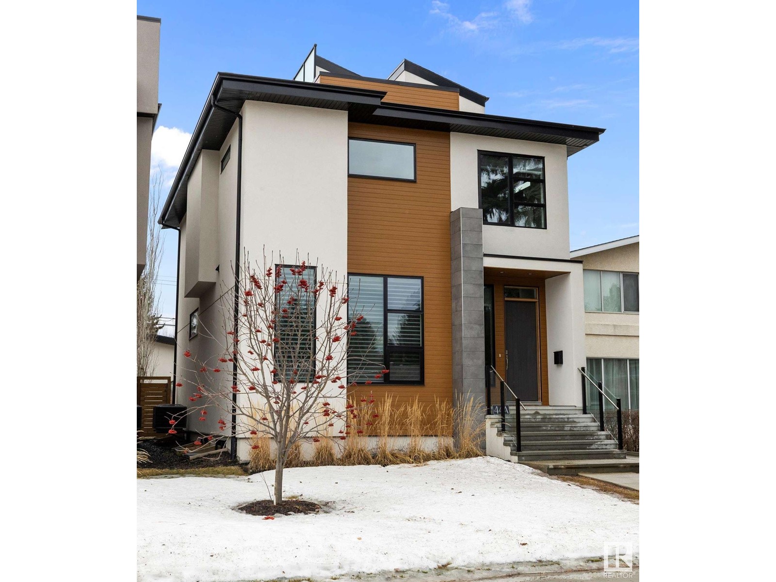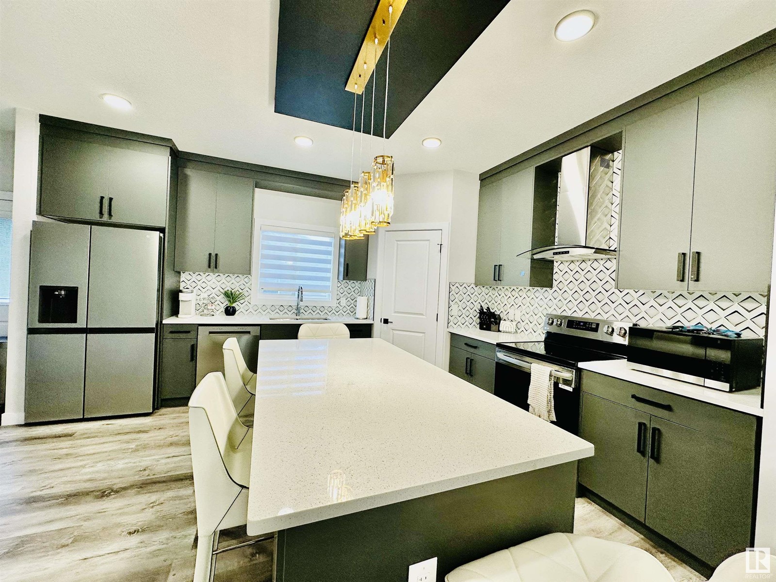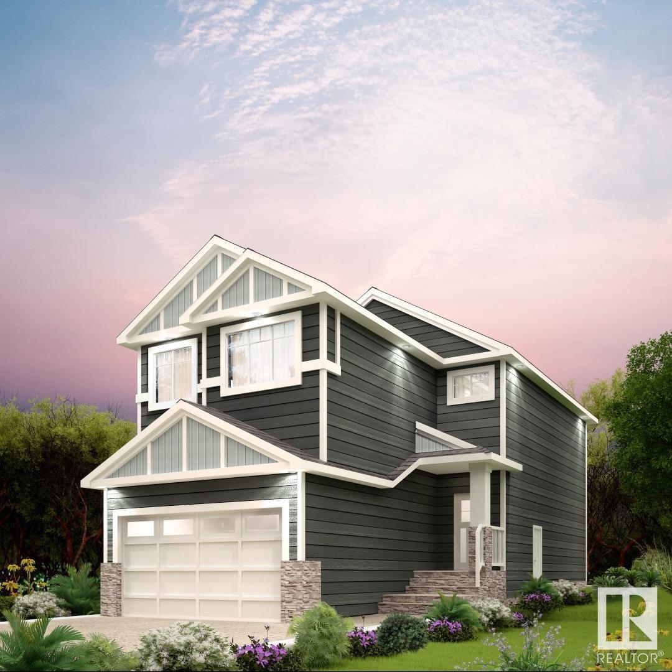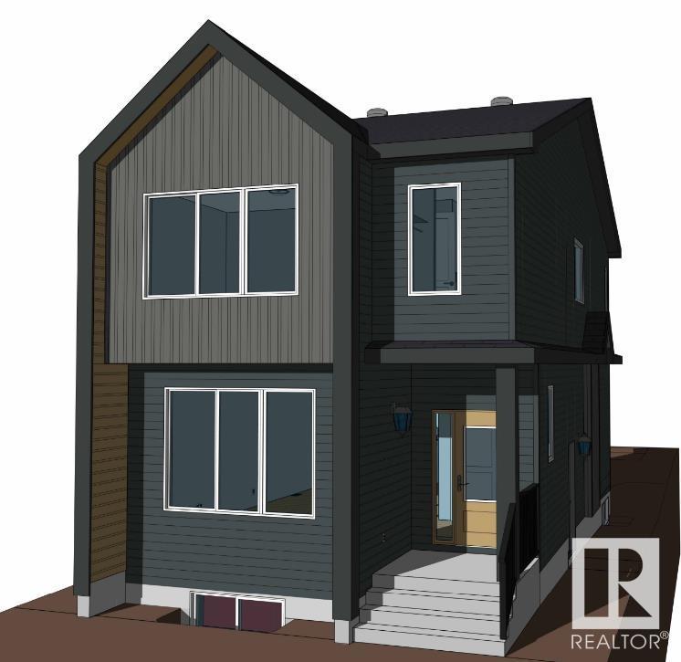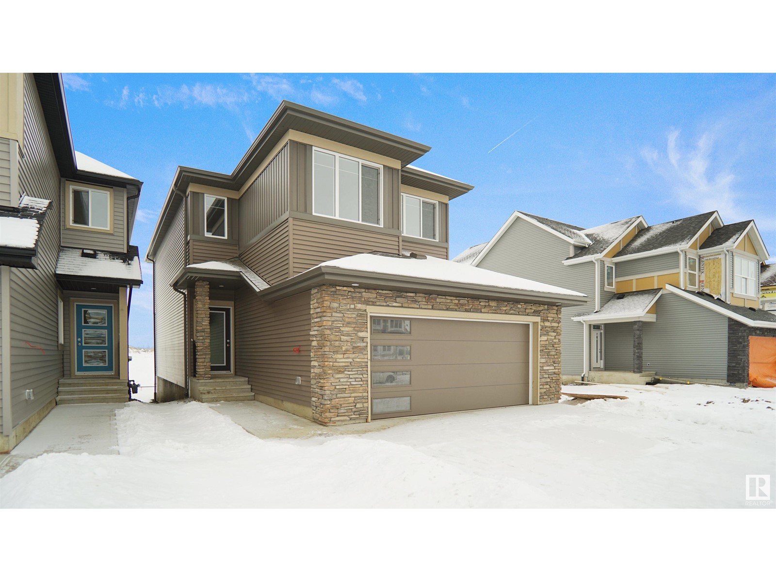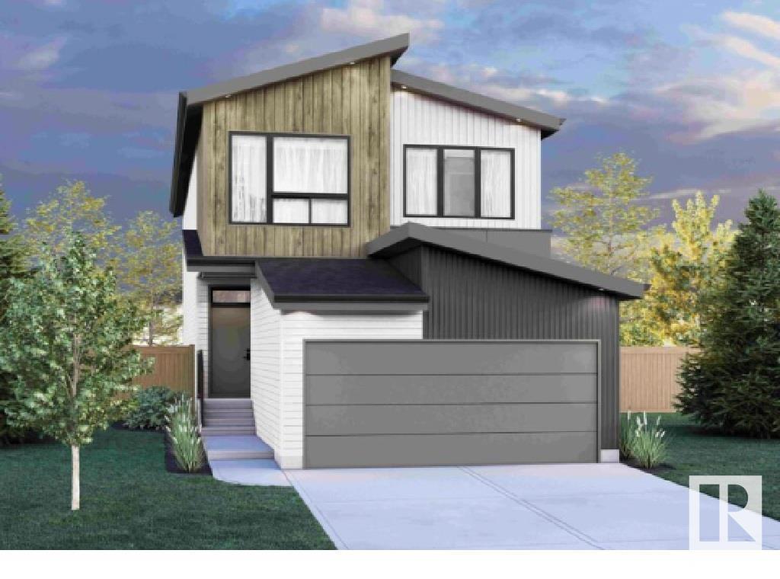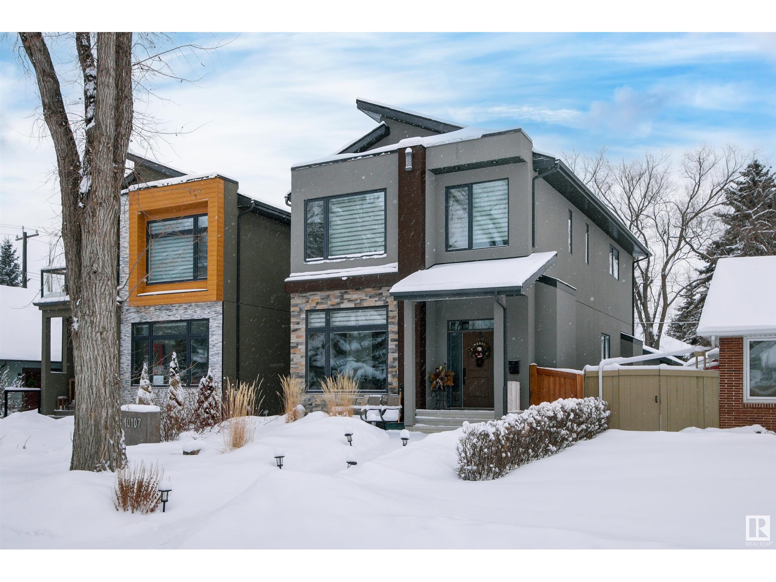#306 30 St Joseph St
St. Albert, Alberta
Step into a world where elegance meets comfort in this breathtaking condo nestled within the prestigious Versailles. Spanning an impressive 1,600 sq ft, this residence is designed for those who appreciate both charm & sophistication. Massive rooms bathed in natural light from oversized windows. Gourmet kitchen is a culinary artist's dream, seamlessly flowing into a generous dining area and an expansive living room featuring a stunning three-sided fireplace. Fabulous primary suite with a walk-in closet and a luxurious en-suite bathroom along with direct access to your private balcony. The enormous 2nd bdrm can easily double as a stylish den, providing versatility to suit your lifestyle. Large laundry room with built-in cabinetry and a dedicated workspace. U/G titled parking & a separately titled storage unit. Located in the vibrant heart of downtown St. Albert, you're just steps away from a wealth of amenities. This exceptional condo is not just a place to live; it’s a lifestyle waiting for you to embrace. (id:58356)
16b Meadowlark Vg Nw Nw
Edmonton, Alberta
Beautifully renovated 2-story Townhouse in Meadowlark Village ! This upgraded 2-bedroom,1.5-bath townhouse offers over 1100 sq feet comfortable living space. Enjoy the convenience of in-suite laundry, and ample storage, all wrapped up in a stylish, move in ready home. Located in a well-maintained complex with LOW CONDO fees,-the major updates are already taken care of - NEWER ROOFS,SIDINGS,WINDOWS,DOORS,-and a DURABLE NEW VINYL FENCE. Step outside to your private, specious yard- perfect for relaxing or entertaining. Townhouse is nestled in the heart of Meadowlark Village, just steps away from public transit, schools, parks, and shopping. West Edmonton Mall is only minutes away on foot. Ideal for first time buyers , young professionals, or a growing family.This is fantastic time to own in a prime West Edmonton Location. (id:58356)
44a Valleyview Cr Nw
Edmonton, Alberta
Experience modern luxury in the heart of Edmonton. Step into a masterpiece of contemporary design with this stunning in-fill home. Nestled in a mature and much sought after neighbourhood, this home offers the perfect blend of elegance, functionality and location. Boasting soaring ceilings, expansive windows and a layout that maximizes natural light. The gourmet kitchen features quartz countertops, a spacious island and top of the line Jen-Air stainless steel appliances. The primary bedroom includes a spa-like ensuite and walk-in closet while additional bedrooms offer ample space and convenience. The fully finished basement is perfect for entertaining, with a trendy wine room, additional bedroom, bathroom and versatile family room. The roof top patio is the perfect retreat with sweeping views of the river valley while the rear raised deck is an entertainment hub for family and friend get togethers. (id:58356)
116 Rankin Dr
St. Albert, Alberta
True custom living! Over 3,900 SF of finished living space! One of the garage stalls has been converted into a flexible room—perfect for a bedroom, office, home business, or gym. If preferred, it can easily be restored to its original garage space. Step into the impressive open-to-above entrance, where you'll find an array of high-end features. The main floor boasts soaring 10-foot ceilings, wide vinyl plank flooring, quartz countertops, a striking 100-inch electric fireplace, custom cabinetry, a walk-through pantry, and a sleek wall-mounted bathroom faucet. The thoughtful design continues on the second floor, featuring 9-foot ceilings, built-in shelving and closets, a spacious walk-in closet, a luxurious free-standing bathtub, and eye-catching feature walls. The fully finished basement adds even more value, complete with a kitchen area and a second laundry space conveniently located in the mechanical room. With a fully landscaped front and back yard, this home is move-in ready. (id:58356)
58 Patriot Way
Spruce Grove, Alberta
Welcome to this stunning 1,579 sqft Single-family home featuring 3 bedrooms and 2.5 baths offers both style and functionality. Enjoy the convenience of a SIDE ENTRANCE and parking pad, all while being steps from schools and a beautiful park. 9’ CEILINGS creating an airy, spacious feel, 3 cm quartz countertops througout house and DUAL-TONE cabinets for a sleek, sophisticated kitchen.Luxury vinyl plank flooring paired with cozy carpeted bedrooms,MDF shelving for organized storage and striking FEATURE WALLS for added character. Upgraded light fixtures that bring a warm, inviting ambiance.A BASEMENT with 2 WINDOWS, ready for your future development.This home truly combines location, luxury, and lifestyle! (id:58356)
3611 213 St Nw
Edmonton, Alberta
Ellis Greens is surrounded by community playgrounds, parks, and trails, including the beautiful Wedgewood Creek Ravine. Nearby recreation centers like Terwillegar Community Recreation Centre and others offer various activities, and you can also explore attractions like golf courses, the Edmonton Corn Maze, and the University of Alberta Botanical Gardens. The Brattle-Z home features a SIDE ENTRANCE, 3 bedrooms, 2.5 bathrooms and an expansive walk-in closet in the master bedroom. Enjoy extra living space on the main floor with the laundry room on the second floor. The 9-foot ceilings and quartz countertops throughout blends style and functionality for your family to build endless memories. **PLEASE NOTE** PICTURES ARE OF SIMILAR HOME; ACTUAL HOME, PLANS, FIXTURES, AND FINISHES MAY VARY AND ARE SUBJECT TO AVAILABILITY/CHANGES WITHOUT NOTICE. (id:58356)
310 Jensen Lakes Bv
St. Albert, Alberta
Welcome to the Brooklyn built by the award-winning builder Pacesetter homes and is located in the heart of Jensen Lakes. The Brooklyn model is 1,648 square feet and has a stunning floorplan with plenty of open space. Three bedrooms and two-and-a-half bathrooms are laid out to maximize functionality, making way for a spacious bonus room area, upstairs laundry, and an open to above staircase. The kitchen has an L-shaped design that includes a large island which is next to a sizeable nook and great room with stunning 3 panel windows. Close to all amenities and easy access to the Anthony Henday and St Albert trail. *** Photos are from a previously built home which is the same lay out but the finishing's and colors will vary home is under construction and slated to be completed by October of 2025 *** (id:58356)
69 Nettle Cr
St. Albert, Alberta
Welcome to the Kaylan built by the award-winning builder Pacesetter homes located in the heart of St Albert in the community of Nouveau with beautiful natural surroundings. This home is located with in steps of the walking trails, parks and schools. As you enter the home you are greeted a large foyer which has luxury vinyl plank flooring throughout the main floor , the great room, kitchen, and the breakfast nook. Your large kitchen features tile back splash, an island a flush eating bar, quartz counter tops and an undermount sink. Just off of the kitchen and tucked away by the front entry is a 2 piece powder room. Upstairs is the master's retreat with a large walk in closet and a 4-piece en-suite. The second level also include 2 additional bedrooms with a conveniently placed main 4-piece bathroom and a good sized bonus room tucked away for added privacy. ***Home is under construction and the photos used are from a previously built home and colors may vary, to be complete April 2025 *** (id:58356)
10812 5 Av Sw
Edmonton, Alberta
Acreage in the City!! Unique acreage living in the heart of SW Edmonton. 1.17 Acres of mature landscaping and nature. Custom designed 2 storey with over 5300 sq ft in wow location backing onto creek. Awesome entrance with water feature in foyer, 3 fireplaces, 3 forced air furnaces, 6 baths, 2 triple garages, some 25'ceilings, sky lights, piano room, many windows with views, Stainless Steel Bosch appliances, large kitchen Island, 4 ensuites, John Deer ride on lawn mower and much much more. (id:58356)
46 Rhea Cr
St. Albert, Alberta
Welcome to the brand new Entertain Play 24, a home that features the perfect combination of “wow” and function. Built by award winning Cantiro homes and located in the desirable community of Riverside, this modern elevation is finished in a warm, inviting Birch interior. The centrally located kitchen is designed to ensure it’s integrated with a large entertaining space and dining area easily accommodating 8. The open concept living area is highlighted by a raised, electric fireplace, creating a contemporary focal point. Upstairs you will find a lux ensuite with free standing soaker tub and fully tiled shower, 2 additional full sized bedrooms and extended rec room for family movie nights in. The garage is 2ft wider (21’x23’) and provides extra space for vehicles and storage. With its thoughtful and prime location steps away from the river trail system, this property is the ideal choice for those seeking modern living in a new vibrant family community. (id:58356)
#104 10606 84 Av Nw
Edmonton, Alberta
Welcome to your perfect condo! On a tree-lined street and nicely landscaped, 2-bed, 2-bath, 2-parking stall, corner unit with private outdoor patio. Located in Strathcona and walkable to everything. Over 1,000 sq.ft. of big, bright, UV-film treated windows and beautiful finishes. The custom kitchen has SS appliances and upgraded cabinet storage. Primary bedroom has 5-pc bath, walk-through closet and wardrobe. Small, extremely well managed building. Close to U of A campus, University Hospital and Whyte Ave. (id:58356)
10107 138 St Nw
Edmonton, Alberta
Located in GLENORA and steps to the river valley, schools and restaurants! Perfectly put together, this two-storey home is finished top to bottom. 10 foot ceilings and 8 foot doors. Over 2,000 sq.ft., 3 bdrms., 3 1/2 bathrooms, open kitchen, dining room and cosy family room with a 20ft. high vaulted ceiling and fireplace. Large office on the main floor. Lower floor has big bright windows and 9 foot ceilings. Heated tile floors throughout. Sunny decks and beautiful landscaping. Double, heated garage. (id:58356)
