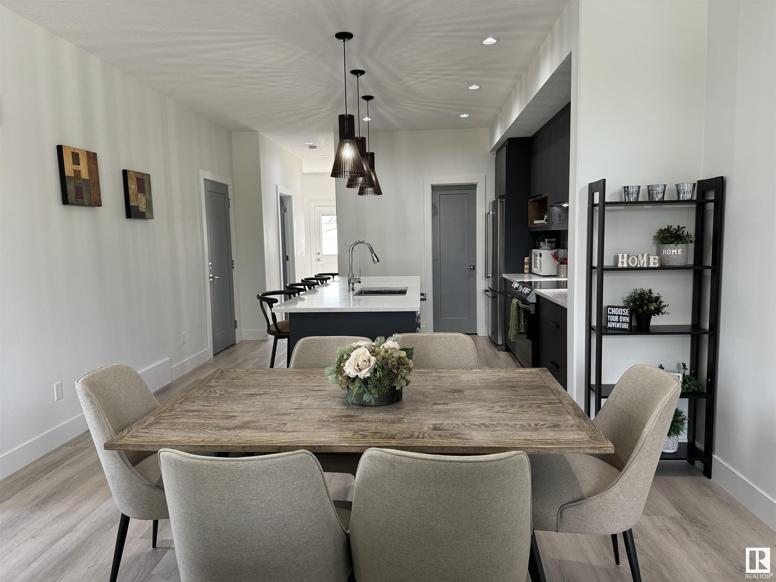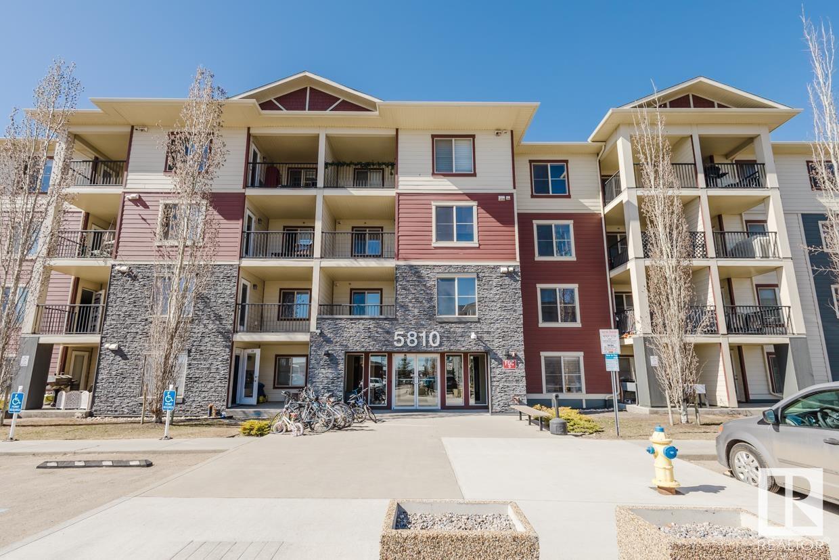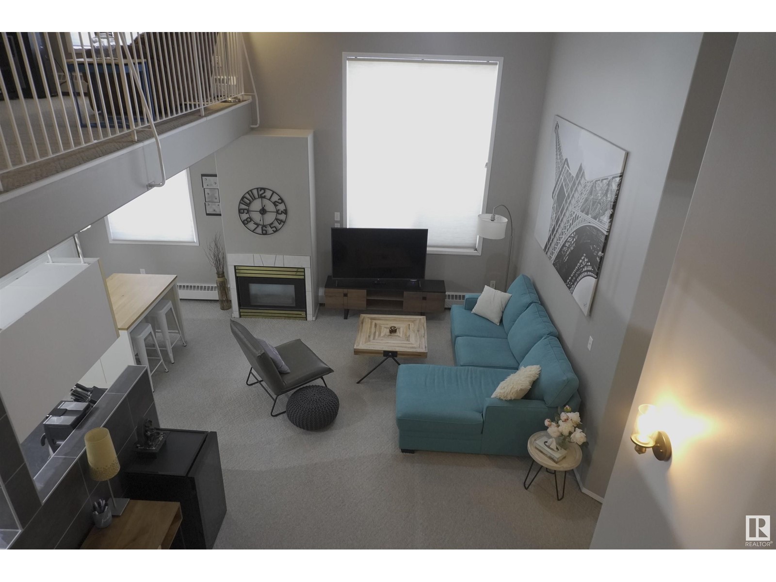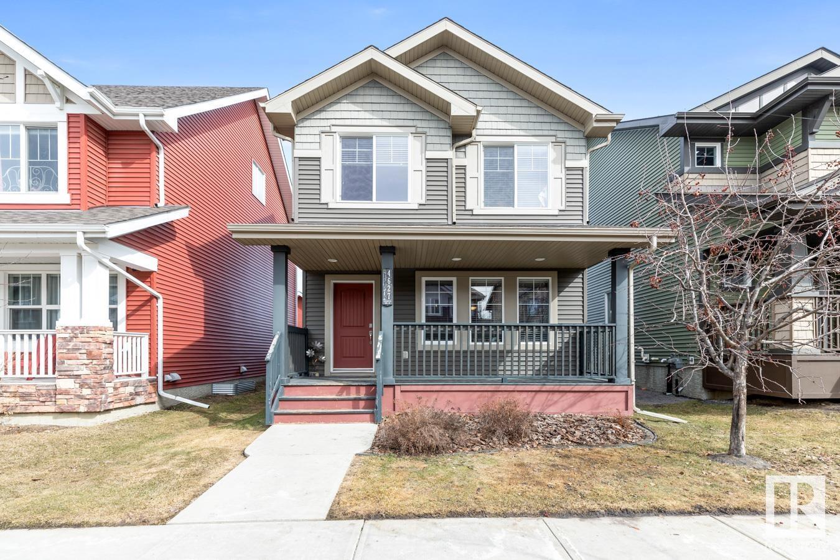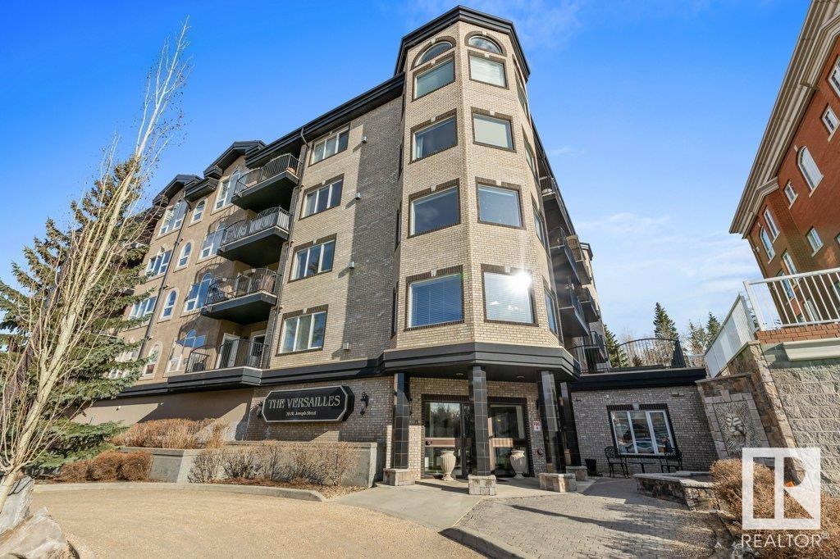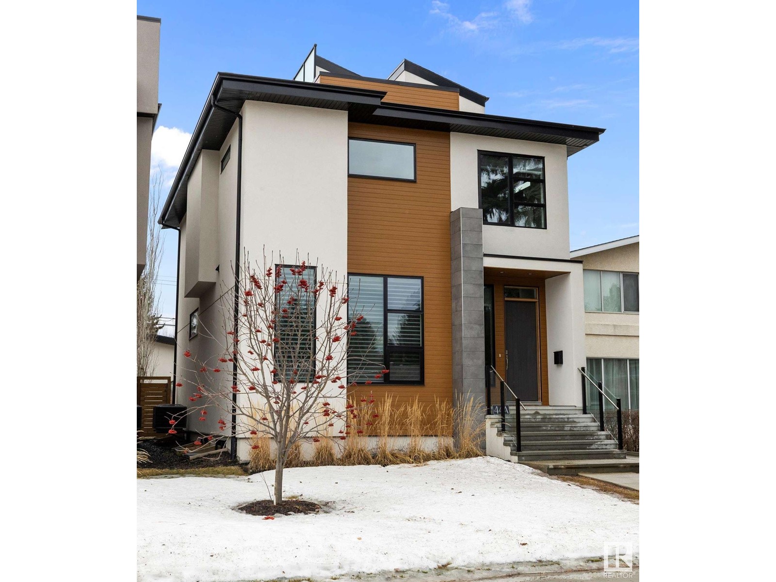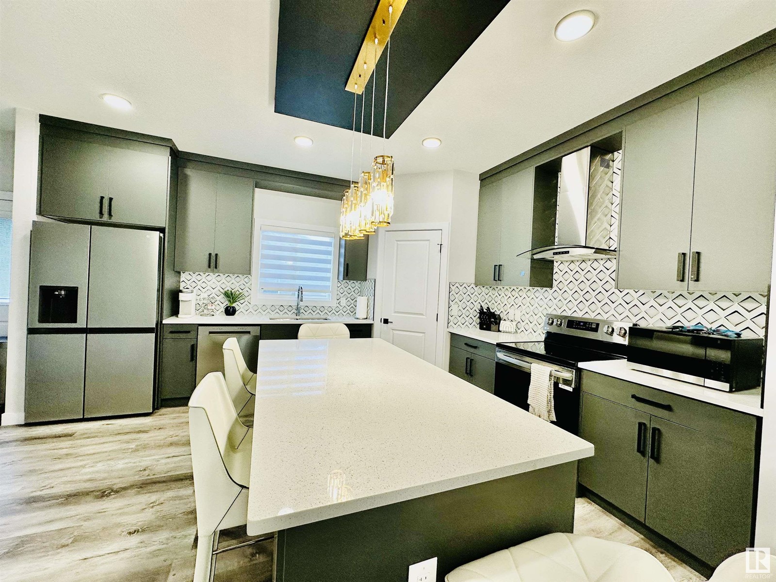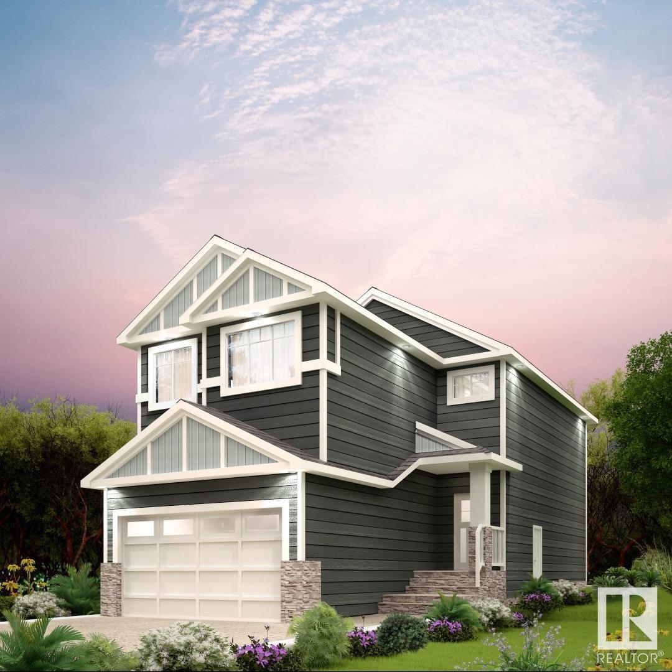10437 52 Av Nw
Edmonton, Alberta
STUNNING CUSTOM HOME WITH LEGAL SUITE IN PRIME PLEASANTVIEW! This 6 BED & 5.5 BATH beauty offers 2,500+ total sq. ft. of LUXURY living in one of Edmonton’s most desirable communities. Just steps from the Italian Centre, Southgate Mall, LRT & top-rated schools, perfect for growing families! The main floor boasts an OPEN-CONCEPT layout with a CHEF’S KITCHEN featuring quartz counters, a massive 9’ island, SS appliances, custom cabinetry & walk-in pantry. Upstairs boasts FOUR spacious bedrooms, including TWO PRIMARY SUITES each with private ensuites, plus 2 more bedrooms & a 3rd full bath. The *LEGAL* 2 BED & 2 BATH basement suite has a private side entrance, 9’ ceilings, in-suite laundry & full kitchen, ideal for rental income or extended family. Designed for ENERGY EFFICIENCY with solar-ready rough-in, 2 high-eff. furnaces, HRV & tankless hot water system. Outside, enjoy a fully-fenced SOUTH-FACING backyard, landscaped lot & DOUBLE GARAGE. Modern, spacious & walkable, this is family living at its finest! (id:58356)
105 183 Hwy 16a
Spruce Grove, Alberta
Asset sale of a well-established Noodlebox franchise located in a high-visibility retail plaza in Spruce Grove, just off the busy Highway 16A. This prime location offers strong vehicle and foot traffic, surrounded by major anchor tenants, gas stations, grocery stores, and dense residential communities. The space is fully built out with modern equipment and a functional layout, ideal for dine-in, takeout, and delivery. Ghost Kitchen Pita Pit approved, adding even more potential for revenue diversification. With excellent exposure, ample parking, and a steady flow of customers throughout the day, this is a turnkey opportunity for entrepreneurs looking to step into a growing franchise in one of Spruce Grove’s most active commercial areas. (id:58356)
#207 5810 Mullen Pl Nw
Edmonton, Alberta
This immaculate 2-bedroom plus den condo blends effortless comfort and practicality for modern living. Boasting two full bathrooms and stylish upgraded lighting fixtures, the space radiates contemporary charm. The versatile den adapts seamlessly to a home office or guest space, while pristine interiors reflect impeccable attention to detail. Savor morning coffee on your west-facing covered balcony, basking in abundant afternoon sunshine, and rest easy with secure underground parking. Nestled in a prime location steps from Freson Bros Market, major transit routes, shopping, and top-rated schools, this residence offers unparalleled convenience within a tranquil, highly desired building. Move-in ready and meticulously maintained, this sunlit sanctuary is the ultimate urban retreat for discerning buyers. Don’t miss your chance—homes of this caliber are in high demand! (id:58356)
1216 37c Av Nw
Edmonton, Alberta
Excellent Location! Double Attached Garage! Located in the family friendly neighborhood of Tamarack within walking distance to schools, shopping, public transportation and more. The main floor features a living and dining area with a well-appointed kitchen with island and pantry. Upper floor includes 3 spacious bedrooms, 4-piece ensuite with Jacuzzi tub in the Primary suite and another 4-pc bathroom. Unfinished basement awaiting your personal touch. Outdoors is a fully fenced yard with large sized deck. A great family home. (id:58356)
#37 10331 106 St Nw
Edmonton, Alberta
Welcome to this top floor Jefferson Lofts condo. A bright open loft with 17 ft ceilings. The living room features a natural gas fireplace, dining area offers extra built in shelving, and spacious open kitchen. Master bedroom has a massive walk thru closet and 4 piece ensuite. The loft area can be used as a second bedroom or versatile work/bonus space. You also have a second bathroom and in-suite laundry. One underground titled parking stall. Walking distance to Macewan, Rogers Arena and Ice District. You have to check this one out. (id:58356)
4627 Crabapple Run Ru Sw
Edmonton, Alberta
Welcome to The Orchards at Ellerslie! This charming Daytona-built 2-storey home offers 1,429 sq ft of well-designed living space in one of South Edmonton’s most vibrant communities. Backing onto The Orchards Club House, you'll enjoy access to a splash park, tennis courts, skating rink, toboggan hill, playground, & more—right out your back gate! Step inside the bright living room w/ hrdwd flrs. The adjacent kitchen offers plenty of cupboards & counter space, S/S appliances, & dining nook, perfect for family dinners. Upstairs, you’ll find a spacious primary suite w/ 4pc ensuite, plus 2 addl bedrooms & 4pc main bath—perfect for families or guests. The unfinished basement is a blank canvas ready for your personal touch. Step outside to enjoy your fenced yard & detached dbl garage w/ paved lane access for extra convenience. All this, just minutes from great restaurants, shopping, schools, & public transit. A beautiful home in an unbeatable location—come take a look! (id:58356)
#306 30 St Joseph St
St. Albert, Alberta
Step into a world where elegance meets comfort in this breathtaking condo nestled within the prestigious Versailles. Spanning an impressive 1,600 sq ft, this residence is designed for those who appreciate both charm & sophistication. Massive rooms bathed in natural light from oversized windows. Gourmet kitchen is a culinary artist's dream, seamlessly flowing into a generous dining area and an expansive living room featuring a stunning three-sided fireplace. Fabulous primary suite with a walk-in closet and a luxurious en-suite bathroom along with direct access to your private balcony. The enormous 2nd bdrm can easily double as a stylish den, providing versatility to suit your lifestyle. Large laundry room with built-in cabinetry and a dedicated workspace. U/G titled parking & a separately titled storage unit. Located in the vibrant heart of downtown St. Albert, you're just steps away from a wealth of amenities. This exceptional condo is not just a place to live; it’s a lifestyle waiting for you to embrace. (id:58356)
16b Meadowlark Vg Nw Nw
Edmonton, Alberta
Beautifully renovated 2-story Townhouse in Meadowlark Village ! This upgraded 2-bedroom,1.5-bath townhouse offers over 1100 sq feet comfortable living space. Enjoy the convenience of in-suite laundry, and ample storage, all wrapped up in a stylish, move in ready home. Located in a well-maintained complex with LOW CONDO fees,-the major updates are already taken care of - NEWER ROOFS,SIDINGS,WINDOWS,DOORS,-and a DURABLE NEW VINYL FENCE. Step outside to your private, specious yard- perfect for relaxing or entertaining. Townhouse is nestled in the heart of Meadowlark Village, just steps away from public transit, schools, parks, and shopping. West Edmonton Mall is only minutes away on foot. Ideal for first time buyers , young professionals, or a growing family.This is fantastic time to own in a prime West Edmonton Location. (id:58356)
44a Valleyview Cr Nw
Edmonton, Alberta
Experience modern luxury in the heart of Edmonton. Step into a masterpiece of contemporary design with this stunning in-fill home. Nestled in a mature and much sought after neighbourhood, this home offers the perfect blend of elegance, functionality and location. Boasting soaring ceilings, expansive windows and a layout that maximizes natural light. The gourmet kitchen features quartz countertops, a spacious island and top of the line Jen-Air stainless steel appliances. The primary bedroom includes a spa-like ensuite and walk-in closet while additional bedrooms offer ample space and convenience. The fully finished basement is perfect for entertaining, with a trendy wine room, additional bedroom, bathroom and versatile family room. The roof top patio is the perfect retreat with sweeping views of the river valley while the rear raised deck is an entertainment hub for family and friend get togethers. (id:58356)
116 Rankin Dr
St. Albert, Alberta
True custom living! Over 3,900 SF of finished living space! One of the garage stalls has been converted into a flexible room—perfect for a bedroom, office, home business, or gym. If preferred, it can easily be restored to its original garage space. Step into the impressive open-to-above entrance, where you'll find an array of high-end features. The main floor boasts soaring 10-foot ceilings, wide vinyl plank flooring, quartz countertops, a striking 100-inch electric fireplace, custom cabinetry, a walk-through pantry, and a sleek wall-mounted bathroom faucet. The thoughtful design continues on the second floor, featuring 9-foot ceilings, built-in shelving and closets, a spacious walk-in closet, a luxurious free-standing bathtub, and eye-catching feature walls. The fully finished basement adds even more value, complete with a kitchen area and a second laundry space conveniently located in the mechanical room. With a fully landscaped front and back yard, this home is move-in ready. (id:58356)
58 Patriot Way
Spruce Grove, Alberta
Welcome to this stunning 1,579 sqft Single-family home featuring 3 bedrooms and 2.5 baths offers both style and functionality. Enjoy the convenience of a SIDE ENTRANCE and parking pad, all while being steps from schools and a beautiful park. 9’ CEILINGS creating an airy, spacious feel, 3 cm quartz countertops througout house and DUAL-TONE cabinets for a sleek, sophisticated kitchen.Luxury vinyl plank flooring paired with cozy carpeted bedrooms,MDF shelving for organized storage and striking FEATURE WALLS for added character. Upgraded light fixtures that bring a warm, inviting ambiance.A BASEMENT with 2 WINDOWS, ready for your future development.This home truly combines location, luxury, and lifestyle! (id:58356)
3611 213 St Nw
Edmonton, Alberta
Ellis Greens is surrounded by community playgrounds, parks, and trails, including the beautiful Wedgewood Creek Ravine. Nearby recreation centers like Terwillegar Community Recreation Centre and others offer various activities, and you can also explore attractions like golf courses, the Edmonton Corn Maze, and the University of Alberta Botanical Gardens. The Brattle-Z home features a SIDE ENTRANCE, 3 bedrooms, 2.5 bathrooms and an expansive walk-in closet in the master bedroom. Enjoy extra living space on the main floor with the laundry room on the second floor. The 9-foot ceilings and quartz countertops throughout blends style and functionality for your family to build endless memories. **PLEASE NOTE** PICTURES ARE OF SIMILAR HOME; ACTUAL HOME, PLANS, FIXTURES, AND FINISHES MAY VARY AND ARE SUBJECT TO AVAILABILITY/CHANGES WITHOUT NOTICE. (id:58356)
