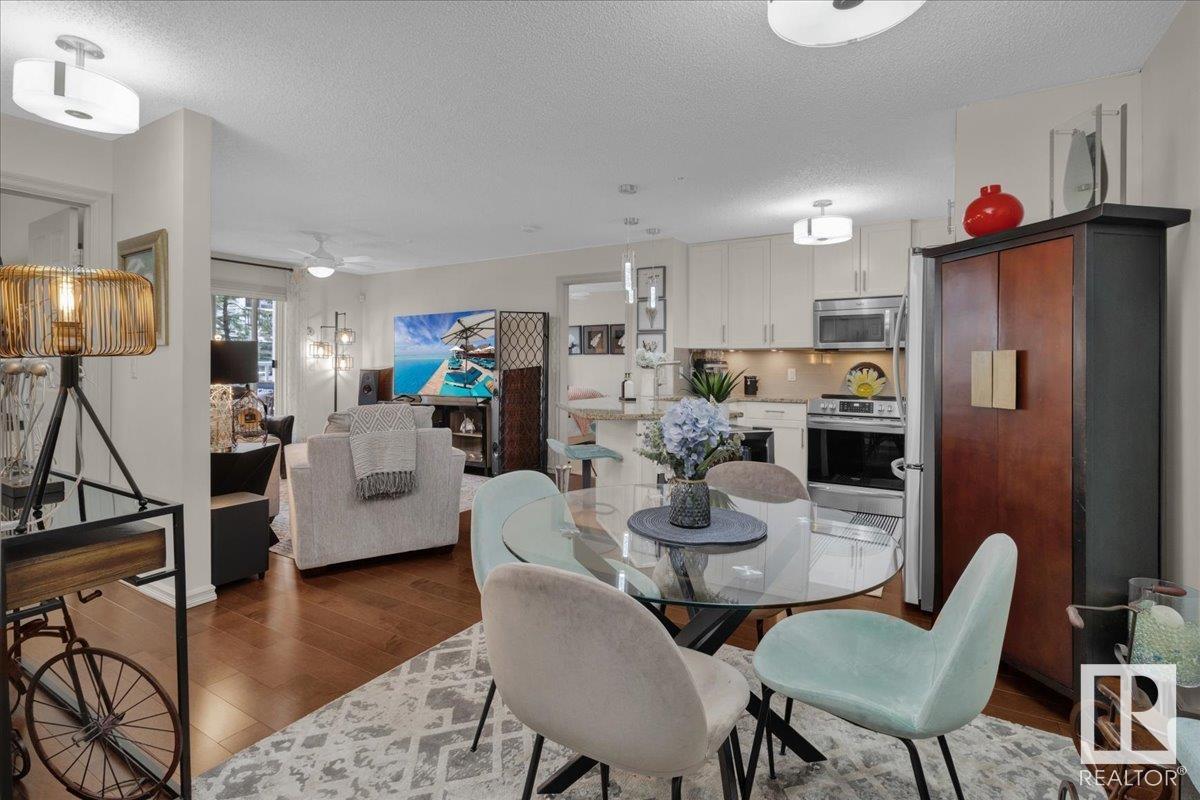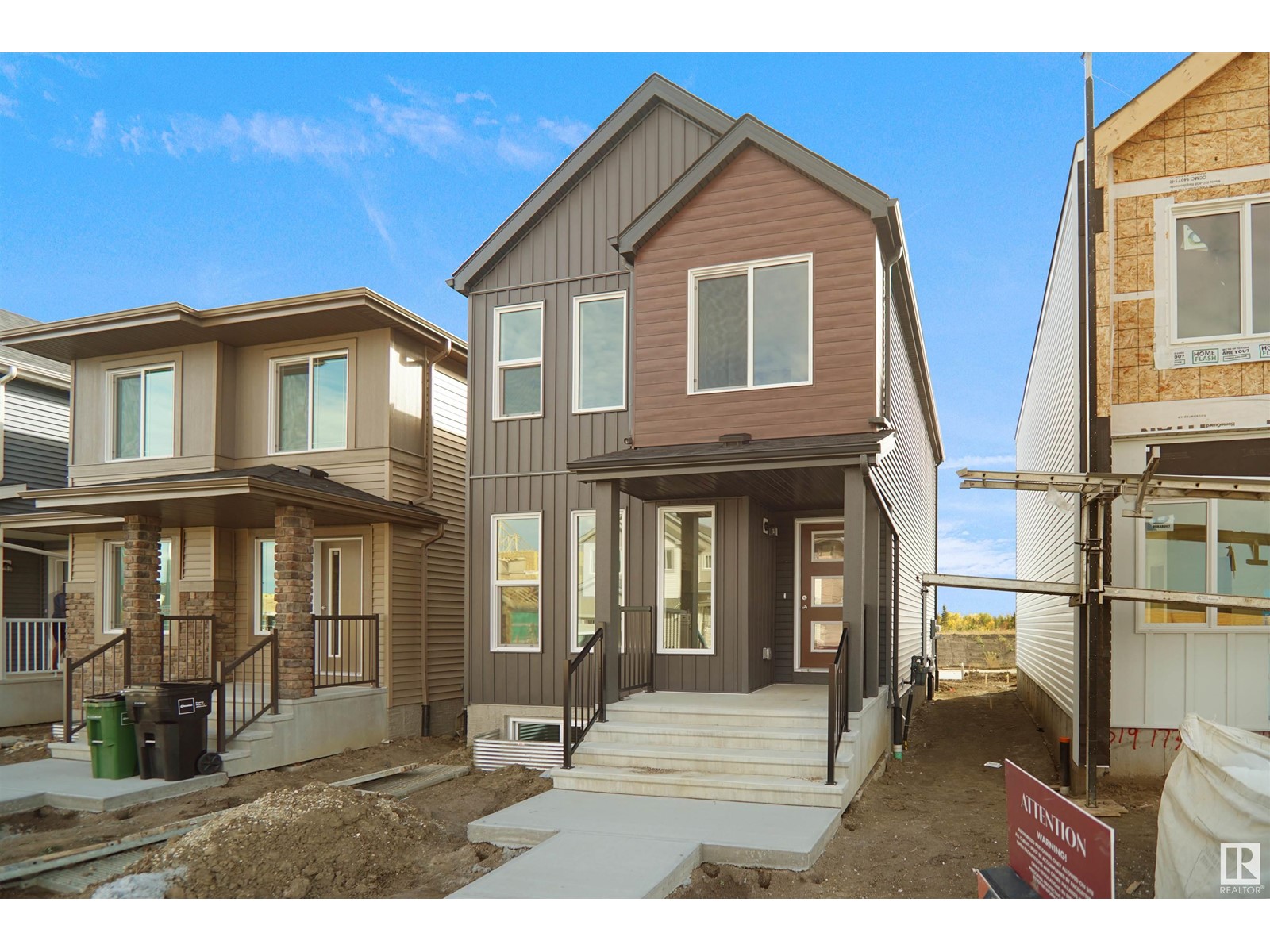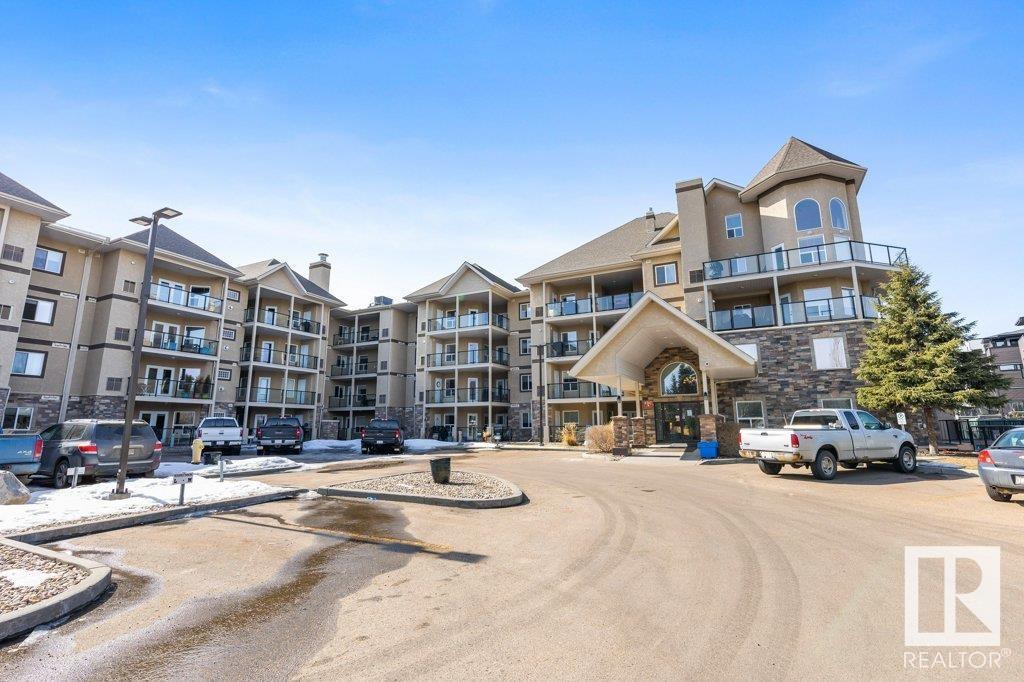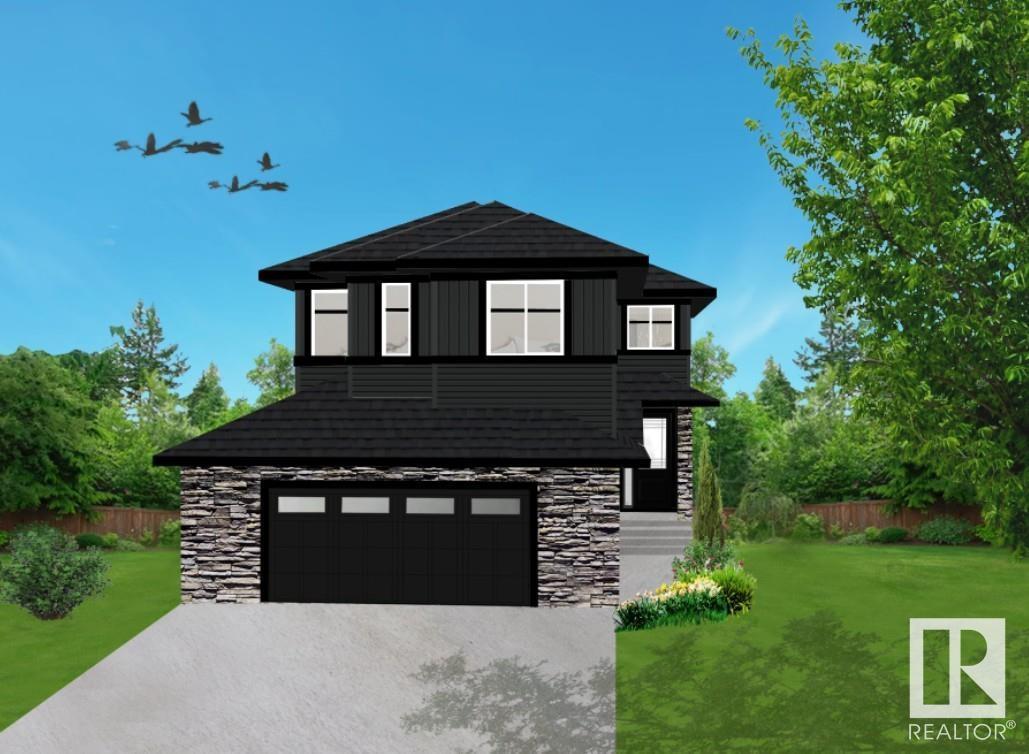#115 2203 44 Av Nw
Edmonton, Alberta
This is without a doubt one of the most beautiful and extensively upgraded units in Aspen Meadows. This 878 sq ft main floor unit is simply breathtaking. Features all new paint, trim, light fixtures, window coverings and wall paper accent walls throughout the unit. Other upgrades include hardwood flooring, new carpet in both bedrooms, new counters, flooring and fixtures in both bathrooms. The kitchen has been tastefully renovated with refinished cabinets that are modern and bright, new stainless steel appliances and granite counters. The hardwood floors look phenomenal and are in perfect shape. The balcony backs onto a peaceful quiet greenbelt. There is a exercise room on the 3nd floor and a social room on the 2nd floor. One underground parking stall (#119). Close to loads of amenities in a quiet setting just a few blocks from the whitemud make this the perfect place to call home. (id:58356)
#306 10346 117 St Nw
Edmonton, Alberta
Fantastic 2 bedroom condo in the heart of Oliver, just steps away from shopping, transit, and MacEwan! This open concept home includes an island kitchen with new stone countertops, a dining nook, and large living room. Enjoy views of the tree lined street from your private balcony on the third floor. The bedrooms are on either side of the unit for maximum privacy. The primary bedroom includes a walk-in closet and 3pc. ensuite bathroom. The secondary bedroom, which could also make a great home office, adjoins the main 4pc. bathroom. Convenient in-suite laundry and storage! Underground parking and easy access to the new 104 AV LRT line makes this property an ideal investment, or first home. Available with a quick possession! (id:58356)
624 174 Av Ne
Edmonton, Alberta
Welcome to the Brooklyn built by the award-winning builder Pacesetter homes and is located in the heart of North East Edmonton's newest communities of Marquis. Marquis is located just steps from the river valley . The Brooklyn model is 1,648 square feet and has a stunning floorplan with plenty of open space. Three bedrooms and two-and-a-half bathrooms are laid out to maximize functionality, making way for a spacious bonus room area, upstairs laundry, and an open to above staircase. The kitchen has an L-shaped design that includes a large island which is next to a sizeable nook and great room with stunning 3 panel windows. Close to all amenities and easy access to the Anthony Henday and Manning Drive. This home also ha a side separate entrance and two large windows perfect for a future income suite. *** Photos used are from the same model recently built the colors may vary , should be complete by July of this year *** (id:58356)
#416 5816 Mullen Pl Nw
Edmonton, Alberta
Welcome Home! This top-floor condo with titled underground parking offers a perfect mix of style, convenience, and location. featuring two spacious bedrooms and two full bathrooms. This floor plan places the bedrooms on opposite sides of the unit, offering added privacy—perfect for families, remote work, or roommates. Step onto the large covered balcony to enjoy sunny afternoons or quiet evenings. Underground parking adds everyday ease, while the location puts you just steps from the Freson Bros fresh market, minutes from the Anthony Henday, and close to Windermere. with schools, shopping, and transit nearby, everything you need is right here. Start Packing!! (id:58356)
3095 Dixon Landing Ld Sw
Edmonton, Alberta
Welcome to the all new Newcastle built by the award-winning builder Pacesetter homes located in the heart of the Desrochers and just steps to the walking trails and and natural reserves. As you enter the home you are greeted by luxury vinyl plank flooring throughout the great room ( with open to above ceilings) , kitchen, and the breakfast nook. Your large kitchen features tile back splash, an island a flush eating bar, quartz counter tops and an undermount sink. Just off of the kitchen and tucked away by the front entry is a 2 piece powder room. Upstairs is the primary bedroom retreat with a large walk in closet and a 4-piece en-suite. The second level also include 2 additional bedrooms with a conveniently placed main 4-piece bathroom and a good sized bonus room. This home sits on a regular lot not a zero lot line and it backs the pond! *** Photos used are from the exact same model recently built colors may vary , To be complete by June of this year*** (id:58356)
639 173 Av Ne
Edmonton, Alberta
Welcome to the Brooklyn built by the award-winning builder Pacesetter homes and is located in the heart of North East Edmonton's newest communities of Marquis. Marquis is located just steps from the river valley . The Brooklyn model is 1,648 square feet and has a stunning floorplan with plenty of open space. Three bedrooms and two-and-a-half bathrooms are laid out to maximize functionality, making way for a spacious bonus room area, upstairs laundry, and an open to above staircase. The kitchen has an L-shaped design that includes a large island which is next to a sizeable nook and great room with stunning 3 panel windows. Close to all amenities and easy access to the Anthony Henday and Manning Drive. This home also ha a side separate entrance and two large windows perfect for a future income suite. *** This home is under construction and will be complete by this August and the photos used are of the same style homes but colors and finishings may vary*** (id:58356)
647 173 Av Ne
Edmonton, Alberta
Welcome to the Dakota built by the award-winning builder Pacesetter homes and is located in the heart of Marquis. Once you enter the home you are greeted by luxury vinyl plank flooring throughout the great room, kitchen, and the breakfast nook. Your large kitchen features tile back splash, an island a flush eating bar, quartz counter tops and an undermount sink. Just off of the nook tucked away by the rear entry is a 2 piece powder room. Upstairs is the master's retreat with a large walk in closet and a 3-piece en-suite. The second level also include 2 additional bedrooms with a conveniently placed main 4-piece bathroom. Close to all amenities and easy access to the Anthony Henday and manning drive.*** Photos used are from the same model recently built the colors may vary , should be complete by August 2025 *** (id:58356)
#105 1320 Rutherford Rd Sw
Edmonton, Alberta
Welcome to this beautifully maintained 984 sq ft condo featuring 1 bedroom plus a spacious den (13.71' x 9.97') that’s currently being used as a second bedroom—perfect for guests or a home office! Freshly painted throughout and featuring rich maple hardwood flooring, this unit offers warmth, style, and comfort. The open-concept living area includes a cozy gas fireplace, perfect for relaxing evenings. You'll also appreciate the brand new washer and dryer for added convenience. Located in a well-managed building with fantastic amenities including heated underground parking, a car wash bay, party room, and guest suite—everything you need is right at your fingertips. Enjoy quick access to the Anthony Henday and a wide range of nearby shopping, restaurants, and other amenities. This condo offers a perfect combination of comfort, convenience, and value—don’t miss your chance to call it home! (id:58356)
68 Eldridge Pt
St. Albert, Alberta
Welcome to this exquisite two-story walk-out home by Homexx in Erin Ridge North backing a pond. The main floor features an open-concept layout, ideal for entertaining. The chef-inspired kitchen boasts a large island, custom cabinetry, stainless steel appliances, and overlooks the dining area and great room. Upstairs, you'll find four spacious bedrooms, a bonus room with a vaulted ceiling, a laundry room, and two bathrooms. The primary bedroom is bright and airy, offering a 5-piece ensuite with a separate shower and tub, plus an impressive walk-through closet leading to the laundry. Additional highlights include quartz countertops, elegant lighting, luxury vinyl plank flooring, a gas fireplace, 8-foot interior doors, and stylish railings with wrought iron spindles. With excellent curb appeal, a double attached garage, and proximity to walking trails this home has it all. (id:58356)
4369 Annett Cm Sw
Edmonton, Alberta
Welcome to this beautifully maintained half duplex in the sought-after community of Allard, SW Edmonton! This spacious 3-bedroom, 2.5-bathroom home offers a perfect blend of comfort and convenience. Nestled on a quiet street and backing onto a scenic walking trail, enjoy peaceful views and extra privacy right from your backyard. The main floor features an open-concept layout with a bright living room, modern kitchen with stainless steel appliances including Gas-Stove, and a cozy dining area ideal for family gatherings or entertaining guests. Upstairs, you’ll find a generous primary suite with a walk-in closet and ensuite, plus two additional bedrooms and a full bathroom and a Den/Prayer room. Also includes double attached garage, an unfinished basement ready for your personal touch, and a great location just minutes from schools, parks, public transit, and shopping amenities. First-time buyer or looking to downsize, this home offers fantastic value in a family-friendly neighborhood. ACT NOW!!! (id:58356)
#429 511 Queen St
Spruce Grove, Alberta
TOP FLOOR condo living in one of the most desirable buildings in the area! This 1 bedroom, 1 bathroom unit is the perfect spot to call home. Great open floor plan! Large entry when you walk in with plenty of space. Kitchen has loads of cabinets and good counterspace. Large dining area has room to expand to host family or friends. Living room is a great space to unwind at the end of the day. Bedroom has a large window and right next to the 3pc ensuite with accessible shower! Laundry room has some extra storage room too. The large balcony is a great spot to enjoy a summer day! Underground parking even has an extra storage area! Building has loads of features! Theatre room, exercise room, craft room, games room, card room, library, social room... and more!!! (id:58356)
2803 64 St Sw
Edmonton, Alberta
Backyard lovers - this house is built on a pie-shaped lot! The entire house was widened by 2 ft and the great room was lengthened. Built with a main floor bedroom and a full bathroom with a walk-in shower. Comes with a spacious living room, dinette, and central kitchen with a corner pantry, and 41 soft close upper cabinets and a chimney hood fan. Every Bedrock Home comes complete with a modern smart home technology system (Smart Home Hub), Ecobee thermostat, Lorex Video doorbell & Weiser Halo Wi-Fi Smart keyless lock with touch screen. Side entry is added for potential future deelopment; The basement ceilings are upgraded to 9'. Spindle railing on the main floor was added to create a modern look. Cozy up by the 50” electric hot and cold fireplace in the living room. Built with a 5-piece ensuite with upgraded walk-in shower, dual sinks and a soaker tub! Double compartment stainless steel under mount kitchen sink, complete with a chrome finish faucet with pull down sprayer. (id:58356)












