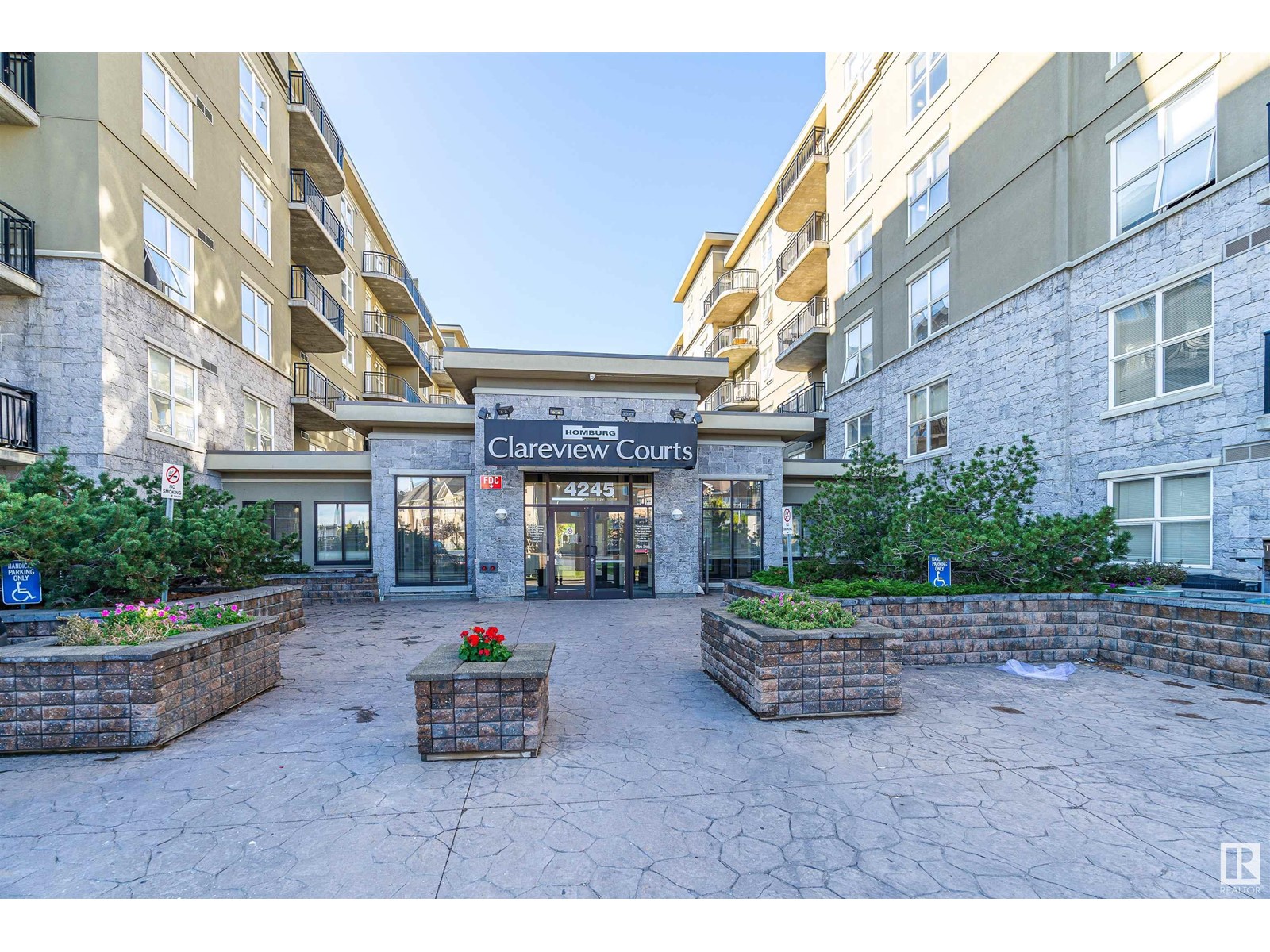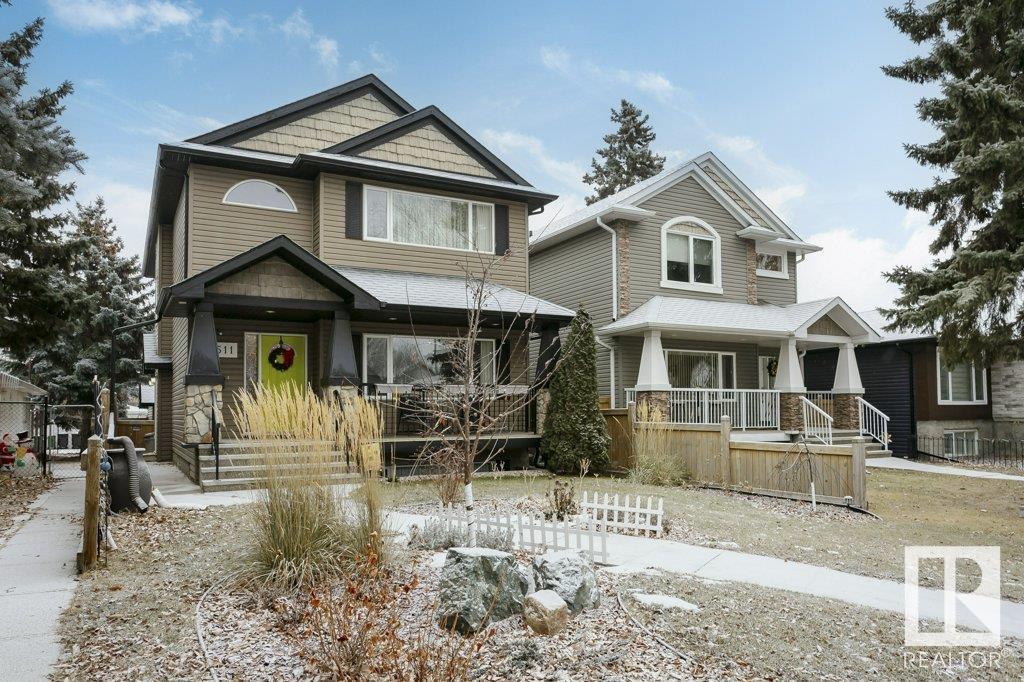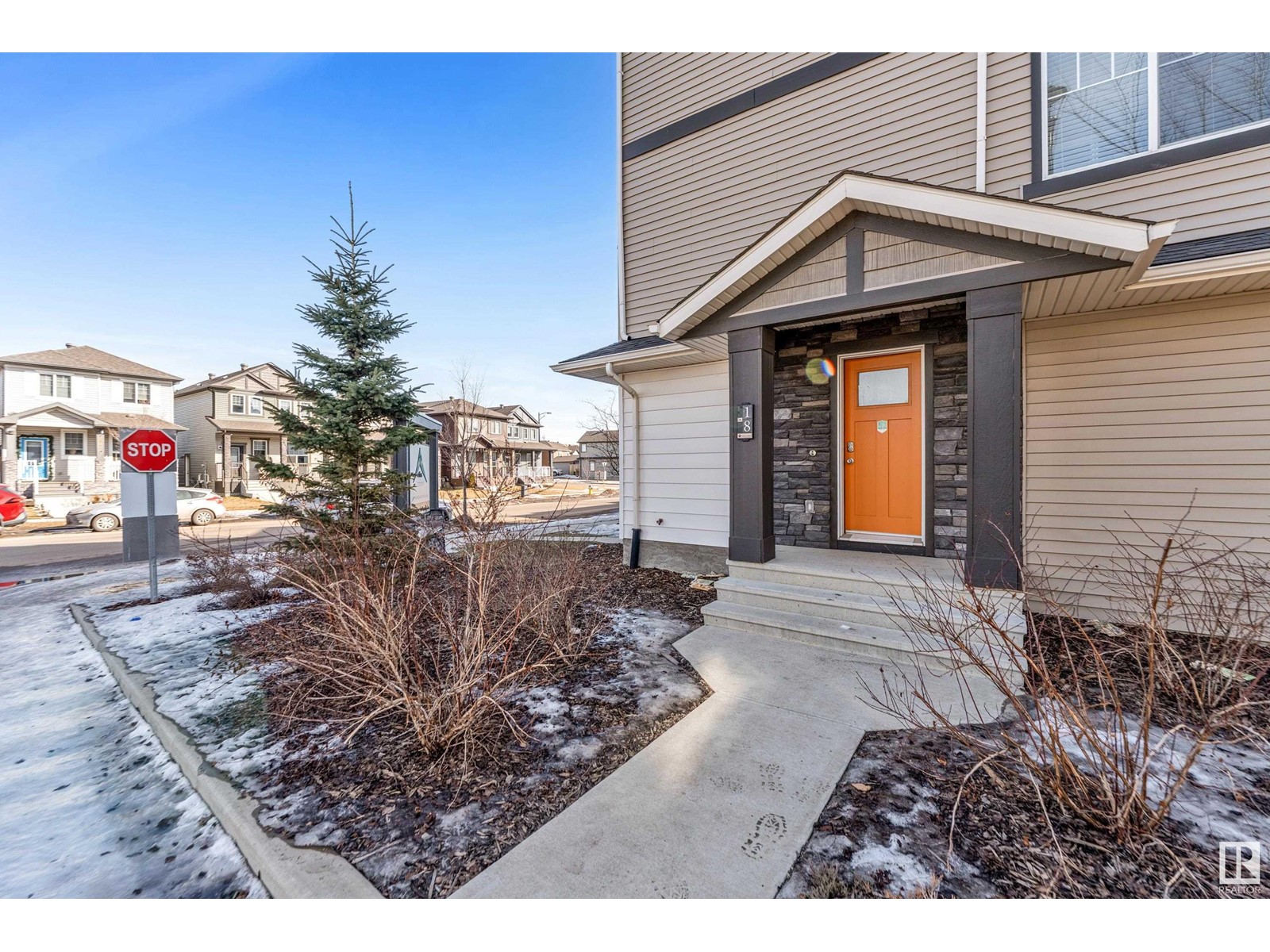14025 106a Av Nw
Edmonton, Alberta
Impressive 2450 sqft bungalow in Glenora boasts an open-concept design accentuated by vaulted ceilings. Stunning European windows and doors, coupled with expansive skylights, flood the home with natural light. Spectacular kitchen equipped with European cabinetry offering ample storage,gas cooktop, 48-inch refrigerator, hot water on demand, and energy-efficient LED lighting. Large, luminous living room opens seamlessly to the deck through patio doors, enhanced by a double ethanol fireplace. Fully finished basement impresses with 9-foot ceilings and 3 bedrooms, a full bathroom, and an open-concept living room with another ethanol fireplace. A sizable bar area adds to the entertainment options.For added comfort, in-floor heating on all levels, air conditioning, an HRV system, and a Control4 automation system. Beautifully landscaped, over 10,000 sq ft pie-shaped lot. It features a double detached garage with a covered pathway to the house, a covered fire pit, and a spacious deck complete with a built-in BBQ. (id:58356)
227 Glenridding Ravine Rd Sw
Edmonton, Alberta
Welcome to this stunning Edmonton home on one of the city’s best lots! This beauty boasts a massive yard backing onto a serene ravine reserve, just seconds from scenic walking trails. Inside, enjoy a beautiful open layout with main floor upgrades: thick river quartz countertops, full wood cabinets, and an oversized eat-up bar. Stainless steel appliances shine in the kitchen, while a versatile den offers space for an office, kids’ playroom, or 4th bedroom. Upstairs, a spacious bonus room awaits, alongside a full bathroom with quartz upgrades. The large master bedroom overlooks the ravine through big windows, paired with a massive ensuite featuring a tiled walk-in shower, his-and-her sinks, and a walkthrough to a generous walk-in closet tied to the laundry room. All bathrooms gleam with quartz counters. The basement, with a separate entrance, is primed for a legal suite. This rare gem combines luxury, nature, and potential—don’t miss out! (id:58356)
#117 610 Calahoo Rd
Spruce Grove, Alberta
Simplify your life with this modern, affordable, safe and secure BOUTIQUE CONDO. Bright open concept studio suite with full size stainless 4 steel appliances in the spacious kitchen. There’s 4 pce bathroom and in-suite laundry. Start your minimalistic lifestyle! Doing this can help create a sense of peace and calm in this crazy busy world. This complex features a guest suite, fitness room, and a convenient outside gazebo spot for residents! Located in central Spruce Grove, the complex is just steps away from the Heritage Grove Park Trail System, Perks Coffee House, Art Gallery, Library, restaurants and shopping. Your ownership could cost you less than rent! (id:58356)
391 Charlesworth Dr Sw
Edmonton, Alberta
Welcome to the Hills at Charlesworth! This lovely half duplex is the property you've been waiting for. The 'Verde' half duplex by Jayman BUILT has 9' ceilings, laminate flooring on the main, triple pane windows, tankless hot water system, HRV and High efficiency (96%) furnace. Stainless steel appliances are also included. Spacious and open main floor with great room & dining area. Kitchen is u-shaped with a flush eating bar, pantry & quartz counter tops. Closets at front & back entry & 2 pcs. powder room conveniently located near the basement stairs. The second floor has a large owners suite with walk in closet & full ensuite bath; two more good sized bedrooms & a second full bath complete this level. This home includes front & back landscaping, 11' x 10' deck and a double detached garage. Nothing to do but move in and enjoy your new home! (id:58356)
#1-307 4245 139 Av Nw
Edmonton, Alberta
Welcome to this charming 1 bedroom, 1 bath condo in the heart of Clareview! Perfect for students, professionals, or investors, this spacious unit offers a bright and airy open-concept layout featuring a large kitchen with ample cabinetry and a breakfast bar, flowing into a living room bathed in natural light from oversized windows. Enjoy the convenience of in-suite laundry and a private west-facing balcony equipped with a gas BBQ hookup, perfect for year-round grilling. The unit includes a heated underground parking stall and an additional secured storage cage. Located steps from the Clareview LRT station, major shopping centers, a new recreation center, and numerous dining options, this pet-friendly building boasts a well-managed structure. With its close proximity to all essential amenities, Clareview Court’s concrete and steel construction provides a quiet, secure, and comfortable lifestyle. (id:58356)
18237 84 Av Nw
Edmonton, Alberta
Welcome to this well appointed 3 bedroom, 1.5 bath townhouse, ideally located in the heart of Aldergrove. This quiet end unit offers extra privacy and features both front and back doors, with easy access to your own fenced backyard - perfect for relaxing or entertaining. Enjoy the comfort of new flooring throughout the upstairs and stairwell, along with fresh paint in most of the home. A brand new stove and a newer fridge add value and convenience to the large functional kitchen. Plus, the added storm door helps keep the home cool during warmer months. Don’t miss this great opportunity to own a move-in ready home in a peaceful and family-friendly community. (id:58356)
10511 76 St Nw
Edmonton, Alberta
Highly sought after River Valley location with income potential in Forest Heights. This tastefully built over 2100 s.f. 2-storey has 3 bedrms up & a 1000 s.f. LEGAL 2-bedrm income potential basement suite with private side entry. The main floor is striking with 10’ ceilings, impressive crown moldings fireplace & open floor plan. The kitchen sizzles w/ granite counters, walk in pantry, wine fridge & large island. Upstairs features vaulted ceilings & has a fabulous primary bedrm with walk-in closet & 5-piece ensuite. Completing the upstairs are 2 more bedrms & laundry rm. The fully finished basement is impressive w/ 9’ ceilings,large windows,2 bedrms,laundry rm,full bathrm,open concept kitchen/living rm & has received $1400/month as a rental income helper. Recently landscaped w/ many fruit trees & bushes thru-out. O.S. double garage.This exceptional family home Is located minutes to downtown, River Valley trail systems, schools & parks. All appliances & basement furnishings included except table & chairs! (id:58356)
1129 Summerside Dr Sw
Edmonton, Alberta
Welcome to Edmonton's exclusive Lake community- Summerside! This beautiful 2 storey is fully developed and has a HUGE 7800 sq ft lot that includes a large deck and tons of room for a backyard BBQ and/or for kids to play outside. Bright and sunny kitchen with island, walk through pantry, wine rack and eating bar. Breakfast nook overlooks the backyard and a patio door onto your deck. The large living room has a gorgeous stone feature wall, fireplace and skylights to let in the natural light. Formal dining area. Laundry is on the main floor. Upstairs we have a primary suite with a 5 piece bath including a jacuzzi tub, 2 more ample sized bedrooms, 4 piece bath, and a BONUS/FLEX room. FULLY FINISHED BASEMENT with second family room, a 4th bedroom and 3 piece bath. New shingles 2024. Renovated hardwood and tile on main floor. Sprinkler system. Excellent location, live in the city and enjoy the benefits of the lake community! (id:58356)
#18 1530 Tamarack Blvd Nw
Edmonton, Alberta
Charming End Unit Townhouse in Tamarack. This end unit condo townhouse offers the perfect blend of style, convenience, and comfort. With 2 spacious bedrooms, 1 modern bathroom, and a single attached garage, it’s ideal for first-time homebuyers, downsizers, or investors. SS Appliances, Laminate flooring, en-suite laundry, Quartz countertop, spacious bedrooms, balcony and a lot more .Very close to all amenities, banks, schools and shopping center and Rec Centre on 17 St. NW (id:58356)
4701 46 Av
St. Paul Town, Alberta
All the major updates are done - just move in and enjoy! This charming, modern home sits on a spacious corner lot and is loaded with character. Step into the inviting living room, highlighted by a one-of-a-kind feature wall, then flow into the bright dining area and stylish kitchen, complete with white cabinetry and stainless steel appliances - perfect for entertaining and family time. Durable, easy-care flooring runs throughout the main floor, and the beautifully renovated bathroom adds a touch of luxury. Each of the 3 main floor bedrooms showcase unique design elements you won’t find anywhere else. The fully finished basement matches the main floor’s quality, offering a cozy family room, 3-piece bath, and 2 additional bedrooms. Outside, enjoy a fenced backyard, nearby playground, and walkable access to schools and downtown. Updates include shingles, siding, furnace, windows, HWT, electrical and more. Your ideal home awaits! (id:58356)
125 Hilton Cv
Spruce Grove, Alberta
BACKING ONTO A PARK in Harvest Ridge, Spruce Grove! This stunning 1,792 sqft half duplex combines modern luxury with thoughtful design. Step inside a spacious mudroom—ideal for handling messy winters—and seamlessly transition into a chef-inspired kitchen featuring a walk-through pantry, ceiling-high cabinets, and sleek quartz countertops. The main floor’s open concept continues with a stylish great room, complete with a striking feature wall and cozy electric fireplace, perfect for entertaining or unwinding. Upstairs, discover a versatile bonus room, a serene primary suite with a spa-like ensuite featuring dual sinks, and a walkthrough closet. This home stands out with 9-foot ceilings on both the main and basement levels, tankless hot water heater, garage floor drain, and custom MDF shelving throughout. A blend of luxury and practicality! (id:58356)
21 Cerbat Cr
Sherwood Park, Alberta
Discover the perfect blend of modern elegance and everyday comfort in this stunning 4-bedroom, 3-bathroom home in Cambrian. Thoughtfully designed with large windows that flood the space with natural light, this home boasts a bright and inviting atmosphere. The stylish kitchen is a chef’s dream, featuring ample counter space, sleek cabinetry, and a walk-through pantry for effortless organization. The open-concept living area, complete with a striking fireplace, creates a warm and welcoming space to relax or entertain. A main-floor bedroom and full bathroom offer flexibility for guests or multi-generational living. Upstairs, the spacious primary suite is a private retreat, featuring a spa-like 5-piece ensuite and an expansive walk-in closet. Two additional bedrooms, a full bath, a versatile bonus room, and convenient top-floor laundry complete the upper level. Step outside to enjoy the future deck overlooking a beautifully sized backyard, perfect for summer gatherings. (id:58356)












