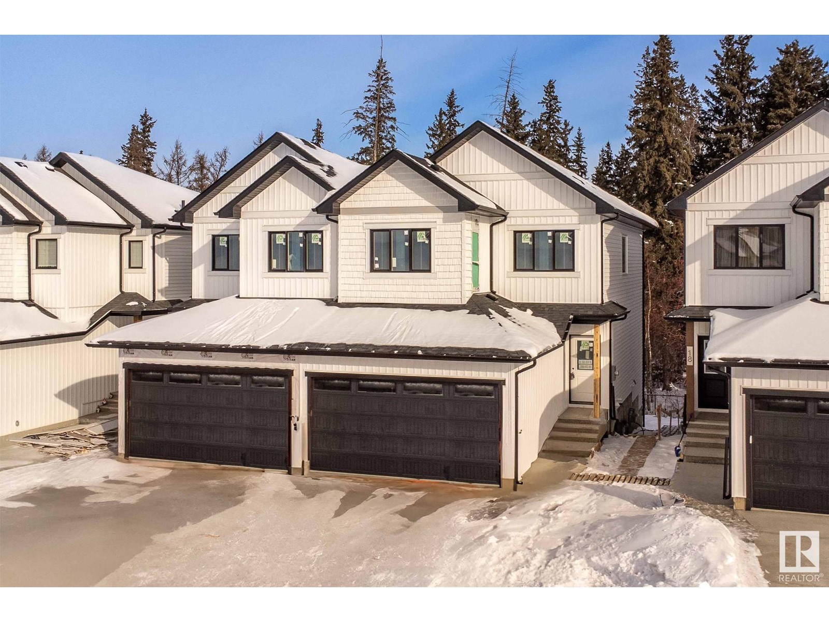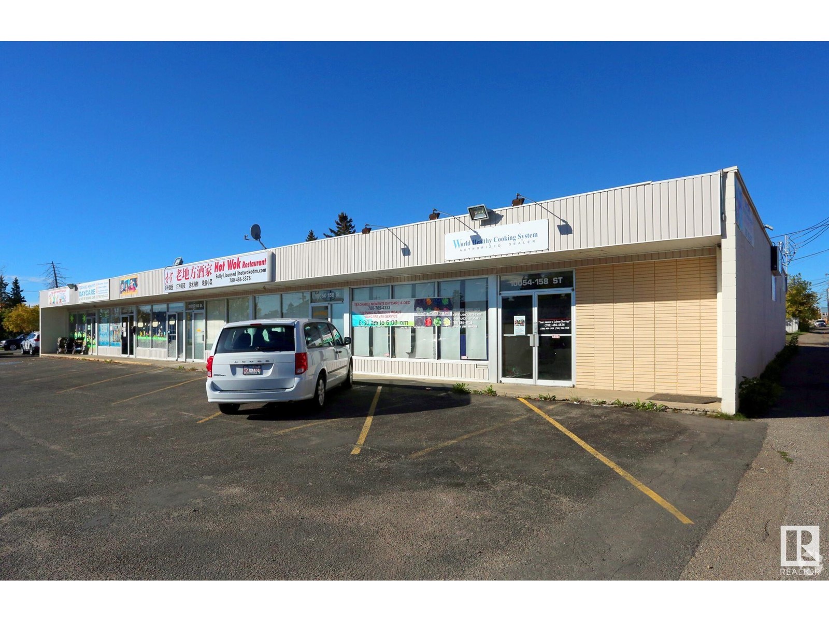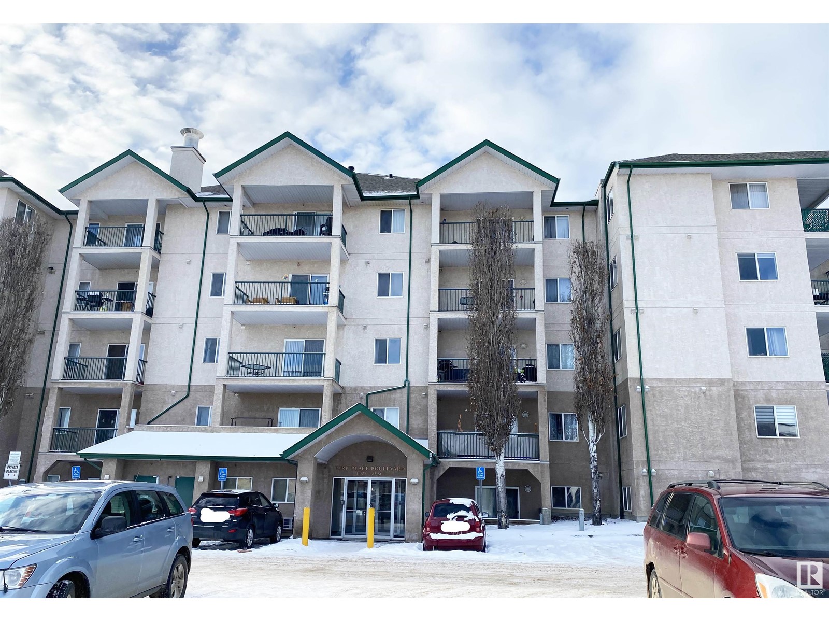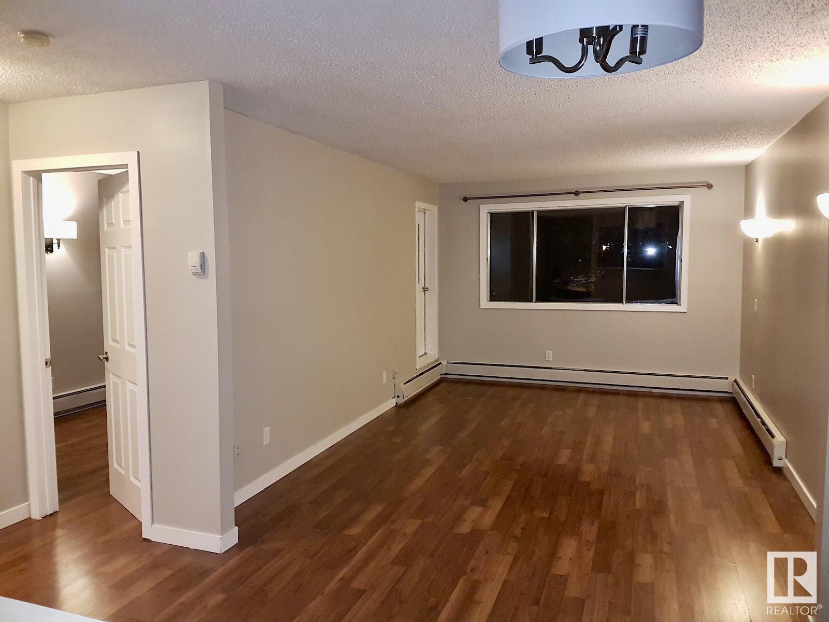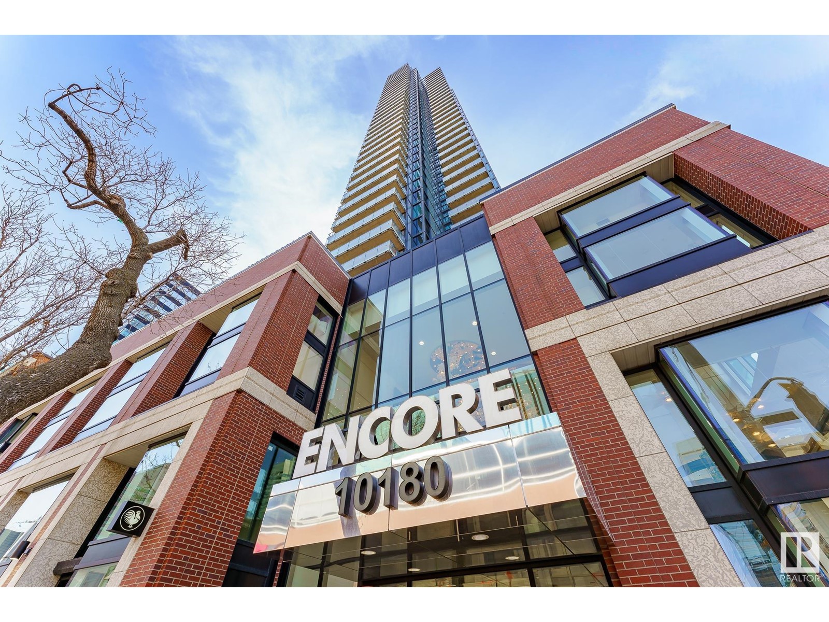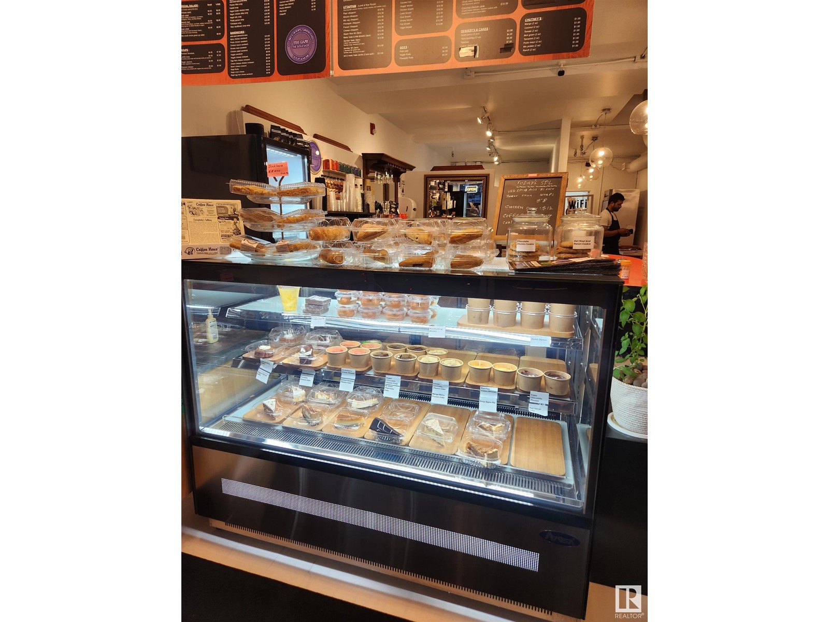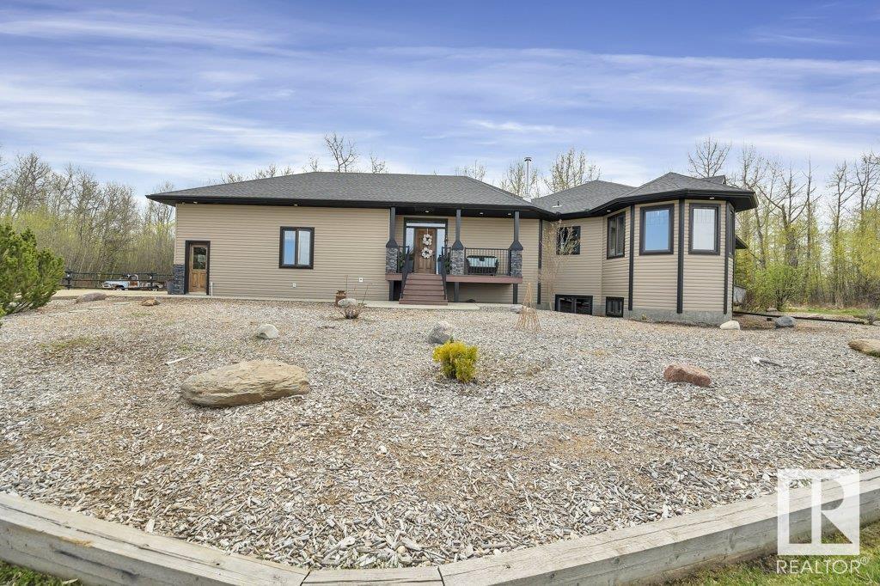##206 7611 Sparrow Dr
Leduc, Alberta
This industrial bay features 1,826 square feet of office and warehouse space with a meeting room, a kitchen, and a mezzanine area. This opportunity also includes a 12’ x 14’ grade loading bay with electric opener This property is located adjacent to the Leduc Business Park, just minutes from major transportation routes and several amenities. From this location, The Queen Elizabeth II Highway is only 2.0 KM (2 mins), Nisku Spine Road is 10.4 KM (12 mins) and Anthony Henday Drive is 16.9 KM (11 mins) away (id:58356)
#19 5122 213a St Nw
Edmonton, Alberta
Introducing Copperwood Close by Ironstone Home Builders—an exceptional new community nestled beside the lush forests of The Grange District Park. Copperwood Close offers the finest in parkside living, featuring a beautifully designed modern farmhouse aesthetic. This Willow model showcases a walk-out basement backing onto trees, 3 bedrooms, 2.5 bathrooms, open-concept main floor with 9-foot ceilings. Enjoy luxury vinyl plank flooring throughout, a fully equipped kitchen with 5 upgraded appliances & quartz countertops, a bright great room seamlessly connected to a cozy dining nook. Upper level is upgraded w/plush carpeting, a spacious bonus room plus a convenient upper-level laundry room. The primary bedroom boasts a generous walk-in closet & a 4-piece ensuite. Two additional bedrooms share a full bath, providing ample space for family or guests. 10-year Home Warranty, landscaped & fenced w/ rear deck & a double 21x20 attached garage. Don't miss out on this exclusive collection of expertly crafted homes. (id:58356)
10054 158 St Nw
Edmonton, Alberta
Attention retail tenants! Welcome to the 10054 158th Street Plaza, conveniently situated just off Stony Plain with excellent visibility along 158th Street. Adjacent to Hot Wok Restaurant and Daycare, this space is in shell condition and ready for immediate occupancy. With mixed-use zoning, a variety of uses are permitted. Ideal tenancies include pharmacies, general retail stores, professional services, convenience stores, and medical services. Tenant incentives are available! Net Rent starting at $19 per square foot. Additional rent estimate for 2024 is $7 per square foot! (id:58356)
#306 11325 83 St Nw
Edmonton, Alberta
Attention first time buyers and investors! Welcome to this 813 SQ FT, 1 BED + 1 DEN + 2 BATH condo, 3rd floor, conveniently located WITHIN WALKING DISTANCE to Stadium LRT STATION, Save ON Foods, and many amenities and restaurants! This lovely unit consists of a good sized kitchen with center island, the dining room offers plenty of room to host friends and family for dinner, and the large living room offers access to the open OFFICE/ DEN. A spacious master suite with walk in closet and a 4pc ENSUITE bath. IN-SUITE LAUNDRY and storage room and OVER SIZED BALCONY, plus a surface parking stall. Why rent when you can own! (id:58356)
#306 14916 26 St Nw
Edmonton, Alberta
Excellent investment opportunity in this lovely well kept one bedroom + den/storage close to all amenities. Excellent layout with a good sized bedroom with walk-in closet. Den or large storage room. Walking distance to park space. Easy access to the Anthony Henday. Currently there is a lease in place with a good tenant that is to be assumed. (id:58356)
0 N/a Nw
Edmonton, Alberta
Excellent opportunity to own a very popular breakfast and burger combo franchise. Located in a great community. Good steady business and a fantastic time to own your own family business. (id:58356)
0 Na Sq Sw
Edmonton, Alberta
AMAZING OPPORTUNITY - BEST RESTAURANT LOCATION IN RIVERBEND with exquisite interior. Presenting an exceptional opportunity to locate your restaurant or own this well-established restaurant in the busiest strip mall location in Riverbend. This beloved dining destination has become a cornerstone of Riverbend/Terwillegar and is renowned for its tasty cuisine and inviting ambiance. Endcap with HIGH VISIBILITY, PLENTY OF FREE PARKING IN FRONT, AND SITUATED BETWEEN SEVERAL SENIORS RESIDENCES FOR HIGH FOOT TRAFFIC. 2200 sq. ft with, 72 seats, this TURNKEY OPERATION includes all fixtures, furnishing, and equipment allowing for a seamless transition and immediate revenue stream. Spacious layout includes main dining area and a full service bar. The modern kitchen is outfitted with high-quality qppliances, large 15' canopy, cooler, gas and convection. GROWTH POTENTIAL UNLIMITED if you expand operating hours and do BRUNCH! RARE CHANCE. (id:58356)
#1904 10180 103 St Nw
Edmonton, Alberta
CUSTOM ONE OF A KIND UNIT IN THE WHOLE COMPLEX! Boasting the Square Footage of a Two Bedroom this One Bedroom / Two Bath unit has lower condo fees, great space is in mint condition. You get all the advantages of a larger unit with East, North, and South Views. Largest balcony!! Floor to ceiling windows offering unobstructed views of Rogers Place, Stantec Tower, and the River Valley. This unit features a modern light color pallet, designer kitchen with sit up bar, quartz counter tops throughout, built in appliances, spacious living room, dining area and window coverings! Encore Tower has a gorgeous 3 storey lobby w/full concierge service & an expansive amenity floor including a fitness facility & indoor/outdoor entertaining lounge. Located on the corner of 102 Ave & 103 Street, just steps from Rogers Arena, ICE District, restaurants, coffee shops. Title Parking Stall #220 is conveniently located on P2 next to the elevator (This is definitely a huge bonus). This is a Must See! (id:58356)
#805 10142 111 St Nw
Edmonton, Alberta
Step into urban sophistication! This luxurious 2-bedroom corner condo in Meridian Plaza dazzles from the 8th floor with SOUTHWEST EXPOSURE, bathing both living spaces in sunlight through dual-aspect windows. Soaring 9’ ceilings, rich hardwood flooring, and sleek ceramic tiles create a grand entrance. The living room features a TWO-SIDED FIREPLACE and garden doors opening to a balcony with a gas BBQ hookup—ideal for entertaining. The OPEN-CONCEPT KITCHEN impresses with wood cabinetry, granite countertops, a central island, and stainless steel appliances. The master suite boasts a walk-in closet and a spa-like 4pc ensuite with a soaker tub and glass shower, while a second full bathroom serves guests. Practical perks include in-suite laundry, HEATED UNDERGROUND PARKING, and a storage locker. Enjoy premium building amenities: two elevators, an event center, owner’s lounge, fitness room, and bike storage. Perfectly blending elegance and convenience, this downtown gem redefines luxury living. (id:58356)
0 N/a Nw
Edmonton, Alberta
YOUR OPPORTUNITY to own successful Cafe and Indian Takeout in downtown Edmonton. EXCEPTIONAL LOCATION with FREE PARKING right in front. This Cafe attracts customers from nearby businesses, office buildings, and students from MACEWAN UNIVERSITY. Nearly ALL EQUIPMENT IS NEW!! Freshly built-out with front counter, prep area, kitchen, attractive eating area, and large bathroom. Continue with current menu or change it for your own concept. Attractive Lease. 970 sq. ft. Very popular. Turnkey. (id:58356)
49274 Rge Road 274
Rural Leduc County, Alberta
70.36 acres with a Gorgeous custom built 2088sq/ft home. ICF construction from basement to roof. Power gate at the entrance with trees along the driveway keeping the property private. The house has a Double Attached Garage that is metal cladded inside, tall ceilings, cement floor, and in-floor heat. The main floor has an open concept Kitchen, Living Room, and Dining Room with beautiful pine log finishing, vaulted ceiling, and lots of windows for natural light. Two bedrooms are also on the main floor, including the primary with its own 5 piece ensuite bathroom and walk-in closet. A Den/Office, 4 piece bathroom, Pantry, and Laundry room conclude the Main floor. The basement has in-floor heat, 3 bedrooms, a rec room, gym, 3 piece bathroom, storage room, and a family room with a wet bar. Also on the property is a fully finished workshop with 3 overhead doors, in-floor heat, and has solar panels. Fenced and cross fenced with water and shelter for animals. Good farmland currently in hay. (id:58356)
3 Cobblestone Ga
Spruce Grove, Alberta
Discover Your Dream Home in Copperhaven, Spruce Grove. This 3 bedroom, 2.5 bathroom duplex offers an open-concept main floor with soaring 9’ ceilings, and half bath. The upgraded kitchen boasts quartz countertops, upgraded cabinets, a pantry, gas line to stove, and a waterline to the fridge for added convenience. Upstairs, you’ll find a versatile flex area, a spacious laundry room, a full 4-piece bathroom, and 3 generously sized bedrooms. The master suite is a private retreat, complete with a walk-in closet and ensuite with double sinks. The separate side entrance and legal suite rough in's are an added bonus! Other features include FULL LANDSCAPING, a double attached garage, $3k appliance allowance, unfinished basement, high-efficiency furnace, and triple-pane windows. Buy with confidence. Built by Rohit. CONSTRUCTON TO START EARLY FEB. Photos may differ. No shower wands/appliances. (id:58356)

