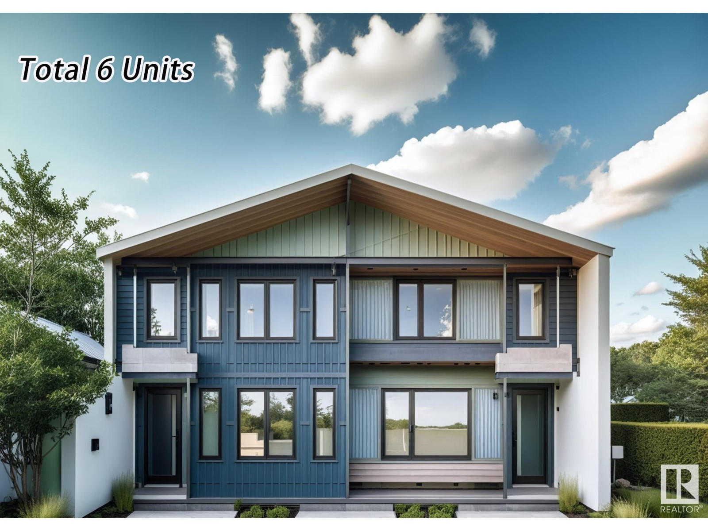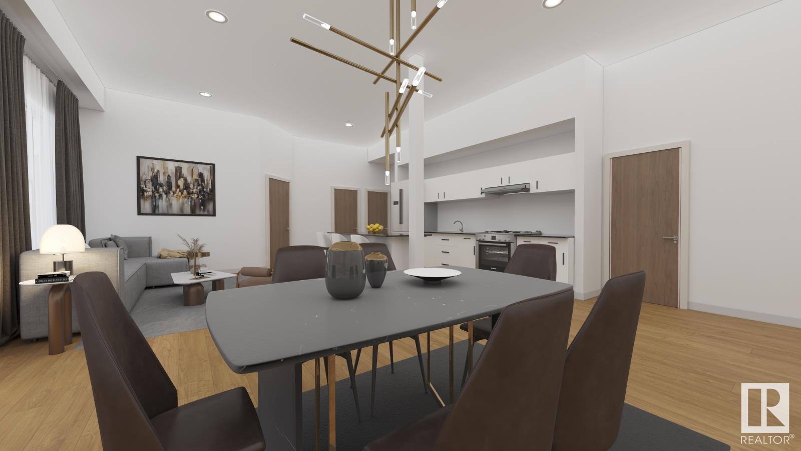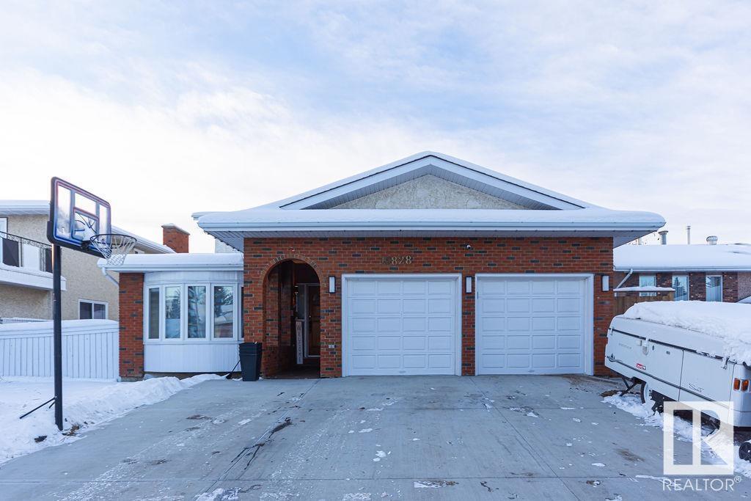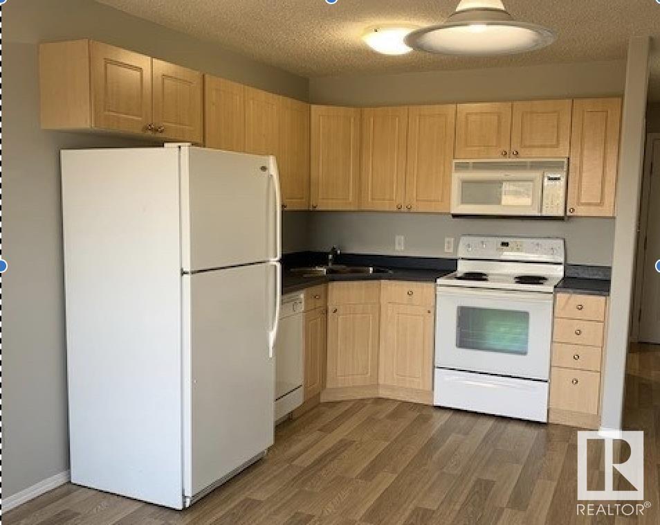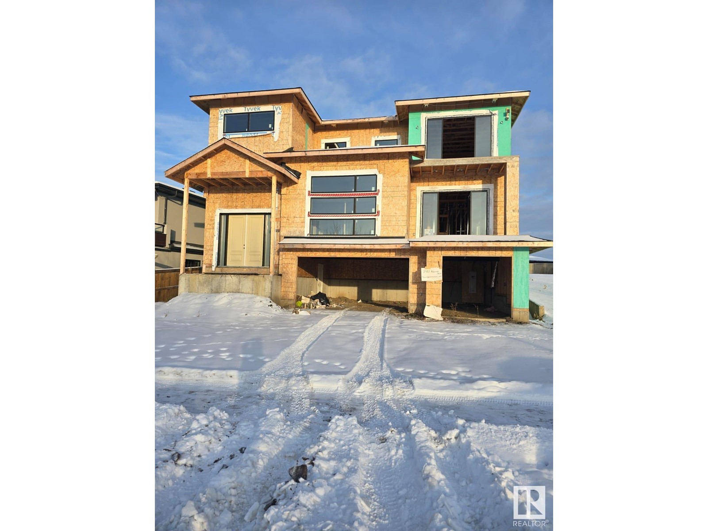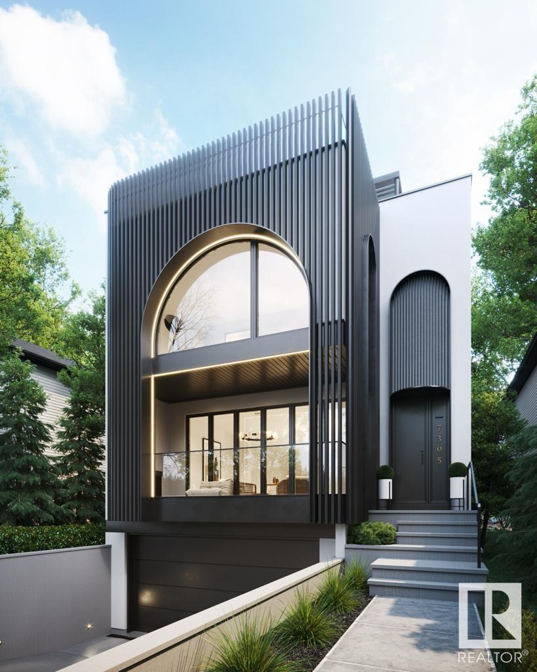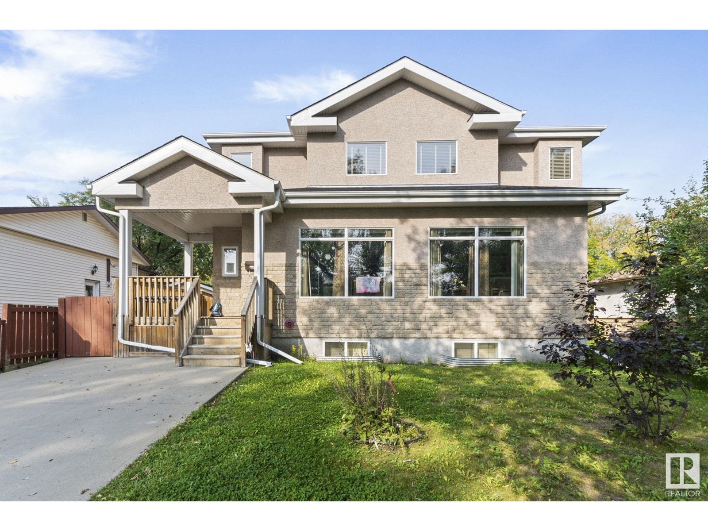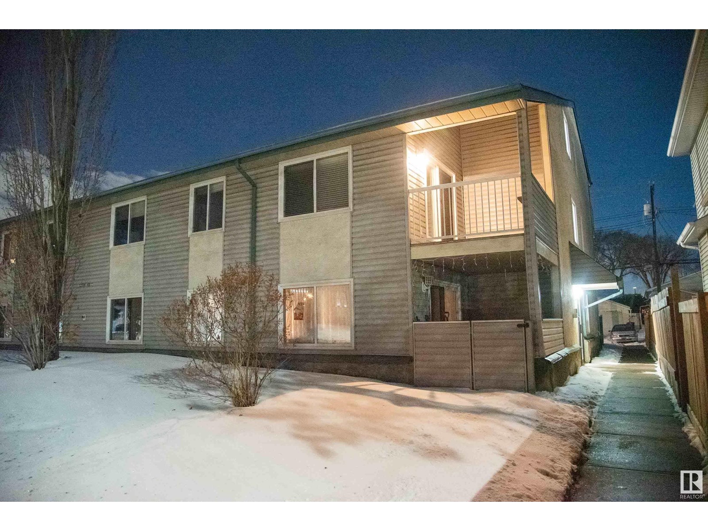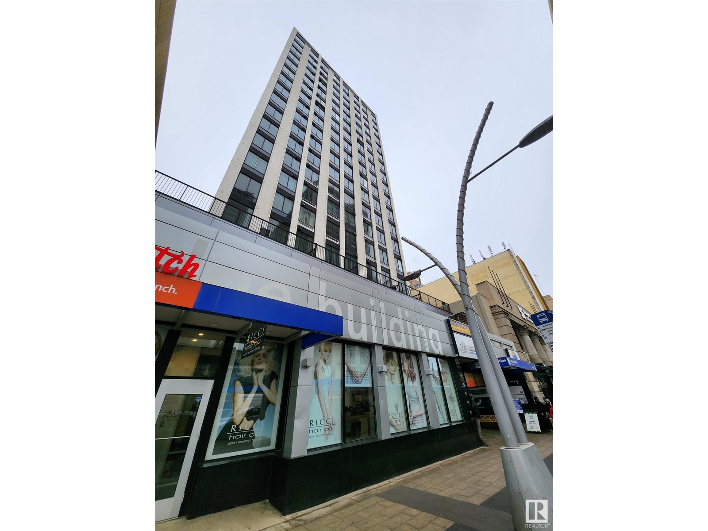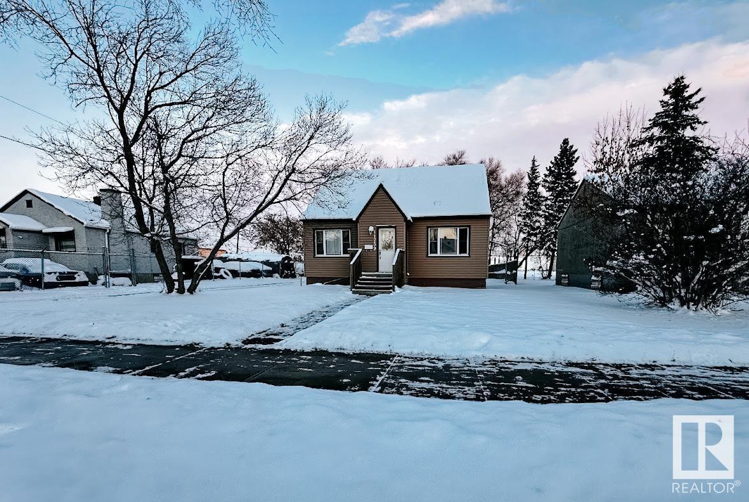10816 61 Av Nw
Edmonton, Alberta
Total 6 units Side-by-Side Duplex in the Allendale, University of Alberta area. Great investment project with potential to split the land titles. 2 duplex units, 2 basement suites, and 2 garage suites. Each Duplex size is around 1426 sqft. and Basement secondary suite is about 667 sqft., and each Garage suite is around 360 sqft. Highlights: Main floor full bath, Main floor Den, Upstairs bonus room, Two good size bedrooms in the basement suite. CMHC MLI Select financing is available. Cap rate is 4.65%. Photos are 3D rendering and for illustration purpose only. Project is schedule to complete October 2025. (id:58356)
#601 10518 113 St Nw
Edmonton, Alberta
Experience luxury living in this 1,568 sq.ft. top-floor penthouse with 12-foot ceilings, abundant natural light, and stunning city views. This unique residence features four bedrooms, five patios, including a massive rooftop terrace (almost the same size as the entire unit itself), a spacious pantry, a walk-in closet, and a separate laundry room. While the unit awaits your finishing touches to complete the kitchen, cabinetry, flooring, and bathrooms, key elements like showers and tubs are already installed, giving you the chance to create a personalized masterpiece. Located just blocks from Rogers Arena and the Ice District, and near the Brewery District, Oliver Square, and Safeway, this penthouse offers unmatched access to dining, shopping, and entertainment. Situated in Oliver, one of Edmonton’s most vibrant neighbourhoods, this is a rare opportunity to own a penthouse in an area where homes are rarely available. (id:58356)
15828 98 St Nw
Edmonton, Alberta
Welcome to this exceptional home in the highly desirable community of Beaumaris boasting 3370 square foot of living space This spacious property offers a perfect blend of comfort, style & versatility featuring 7 bedrooms and 4 baths with double heated garage. It’s ideal for large families or multi-generational living. The huge private west facing backyard offers tons of sunlight and fully landscaped yard with a large new deck and fence. This home has gone through extensive upgrades in the past 4 years including a dream kitchen with gorgeous cabinets, stainless steel appliances, new flooring, baseboards, carpets, lighting, bathrooms and plumbing, paint, shingles, furnace, windows, drive way, etc. Located close to all amenities and a must see! (id:58356)
#207 70 Woodsmere
Fort Saskatchewan, Alberta
Beautiful condo in a great area, walking distance to shopping at Freson Bros. and all other conveniences. (id:58356)
3483 Keswick Bv Sw
Edmonton, Alberta
Welcome to this luxurious Keswick home overlooking the scenic North Saskatchewan River. This elegant property offers 5 bedrooms, an office, 6.5 baths, a spice kitchen and a triple attached garage. The main floor features a family room with soaring open-to-above ceilings, an L-shaped kitchen with a spice kitchen and upgraded kitchen cabinets, a dining area, a great room, a bedroom with a 3-piece ensuite, an office and a 2 pc bath. Upstairs, the primary bedroom boasts a huge front balcony, a spa-inspired 5-piece ensuite with a sauna and elegant tiling, and two additional bedrooms with their own ensuite. The fully finished basement, with a side entrance, includes a bedroom, one bathroom, a kitchen/living room, a theatre, a bar and another washroom. High-end finishes also include hardwood floors and wood-finish stairs. Situated on a quiet street near walking trails, greenspace, shopping, and Anthony Henday Drive, this home perfectly blends luxury and convenience. (id:58356)
7305a 155 St Nw
Edmonton, Alberta
****PRE-SELLING BOTH HOMES NOW****Introducing the YOGI & SYDNEY Haus by NOYCE Developments! LUXURY LIVING in one Of Edmontons best neighbourhoods, RIO TERRACE. This STUNNING 2.5 Story Home, will feature a DRIVE DOWN DOUBLE Garage, Elevated Front Deck and a ROOF TOP PATIO with South Facing Views of the River Valley!! Premium Exterior Finishes of Brick & Acrylic Stucco. Floor-plans will feature 3 Bedrooms on the 2nd level, Optional 4th bedroom in the loft, 5 total bathrooms (3 Full 2 half), Lounge Area on the third level w/ access to the Roof Top Terrace. Basement will be Fully Finished with a Family Room, 2-PC bathroom & Wet bar. Main level has a Center Kitchen, Dining area overlooking the back Yard & Front living room with access to the Sunny South-facing Balcony which features a Gas Fireplace. THESE HOMES WILL BE STUNNING! (Estimated Completion JULY 2025) (Engineering & Rough in for Elevator Shaft included) (id:58356)
9512 154 St Nw
Edmonton, Alberta
The perfect opportunity exists in the community of West Jasper Place for one to balance work & everyday life, with a long term goal in mind! Welcome to 9512 154 St, a unique double suited facility containing a 2 bed suite, with an additional 6 beds for the main residence. Situated on a quiet street, the future is bright with a vision. Live in the caretaker suite, while you run a care facility in house with all the amenities for a successful operation. Main floor contains 4 beds w/ wheelchair accessibility, while the full bath has safety & access in mind. Basement has 2 beds, w/ full bath for additional programming space. Upper level contains a fully legal 2 bed, 2 bath suite with kitchen, rooftop patio, and 1140 square feet of living space for comfortable living quarters. Fully built out w/ key safety & life systems, 9512 has a fully integrated sprinkler & alarm system top to bottom. Current operator tenant in place, many options exist to use the over 4500 sq. ft. of space! VENDOR FINANCING AVAILABLE!!! (id:58356)
#204 12036 66 St Nw
Edmonton, Alberta
Welcome to a beautifully renovated 1-bedroom, 1-bathroom condo located in the vibrant community of Montrose. Priced at just $95,000, this spacious unit offers incredible value with modern upgrades and stylish finishes. The property features brand-new flooring throughout, a freshly painted interior, a renovated bathroom vanity, a new kitchen sink, and modern appliances—all of which were updated after the most recent tenants, so none of the renovations have been lived in. The layout is thoughtfully designed, with a wide hallway leading to the spacious bathroom and large master bedroom, creating an open and inviting feel. You’ll enjoy easy access to Yellowhead Trail for quick commutes, while nearby amenities include grocery stores, shops, and dining options to make daily errands a breeze. Montrose is a welcoming neighborhood known for its community charm, with parks, schools, and recreational facilities. (id:58356)
#503 10035 Saskatchewan Dr Nw
Edmonton, Alberta
SPECTACULAR RIVER VALLEY & PANORAMIC DOWNTOWN VIEWS from this 1296 sq.ft. 2 bedroom 2 bathroom condo in ONE RIVER PARK, one of Edmonton's most luxurious & prestigious buildings located on Saskatchewan Dr. This gorgeous condo features 9' ceilings with an open concept, a gourmet kitchen with a large island, stainless steel appliances including a gas cook top, built-in oven, fridge, microwave, dishwasher, spacious dining area, gas fireplace, granite countertops throughout, central A/C, Central Vac. Laundry room with extra storage. Great views from every room. Private balcony with gorgeous views to enjoy your morning coffee & your dinner & a gas BBQ outlet. The building amenities include 24/7 video security, guest suite, exercise room, & an On-Site CONCIERGE. TWO UNDERGROUND TITLED PARKING STALLS #69 & #70 & Titled Storage #134. One River Park is a very well managed building in a very convenient location close to Whyte Avenue & all it's amenities, the U of A & Downtown. (id:58356)
#505 10024 Jasper Av Nw
Edmonton, Alberta
630 Sq FT 1 bedroom loft in the heart of Downtown Edmonton. Nice floor plan with 10ft ceilings, 1 bath, and in-suite laundry. Has direct indoor access to LRT station and ETS, perfect for avoiding the cold winter months. Close to all amenities such as restaurants, downtown malls, library, Rogers Place, Ice District, and Grant Macewan University. (id:58356)
11739 122 St Nw
Edmonton, Alberta
Great location, RM h16 zoning CORNER lot 49.9’ * 150’(140'), backing to green space and off leash Park, near Canadian tire & Superstore and public transportation to Kingsway mall. The house is 1270 Sqft 1.5 Storey, separate entrance to basement, has been kept in a good condition. Recent upgrades include exterior vinyl siding, shingles and windows. Lots parking on the cement pad and a large, partially fenced back yard. The upstairs has 2 bedrooms, 1 bathroom, a large living room, dining room, kitchen and extra space upstairs for an office, storage or as a bonus room. Separate entry to basement, you will find one bedroom, large living room with a kitchenette and bathroom. Plenty of opportunities, great potential to build a mid density apartment, hold as a rental property or purchase as your next home! (id:58356)
12 J Brown Pl
Leduc, Alberta
This custom-built home offers nearly 3,000 sq. ft. of living space in a quiet cul-de-sac with stunning views of West Point Lake. The main floor boasts a spacious master suite with direct access to an oversized deck, a bright kitchen/living area, formal dining room, front seating area, main-floor laundry, a powder room, and excellent vaulted ceilings. Upstairs, you’ll find two large bedrooms, a 4-piece bath, and a flexible space for an office, study, or play area. The walkout basement currently has demountable rooms for flexible use, a hot tub room/bedroom, and double doors leading just steps to the lake. Relax with heated floors and appreciate the updated electrical systems for added peace of mind. This home has been meticulously maintained and move-in ready, this home blends comfort, style, and a breathtaking location. (id:58356)
